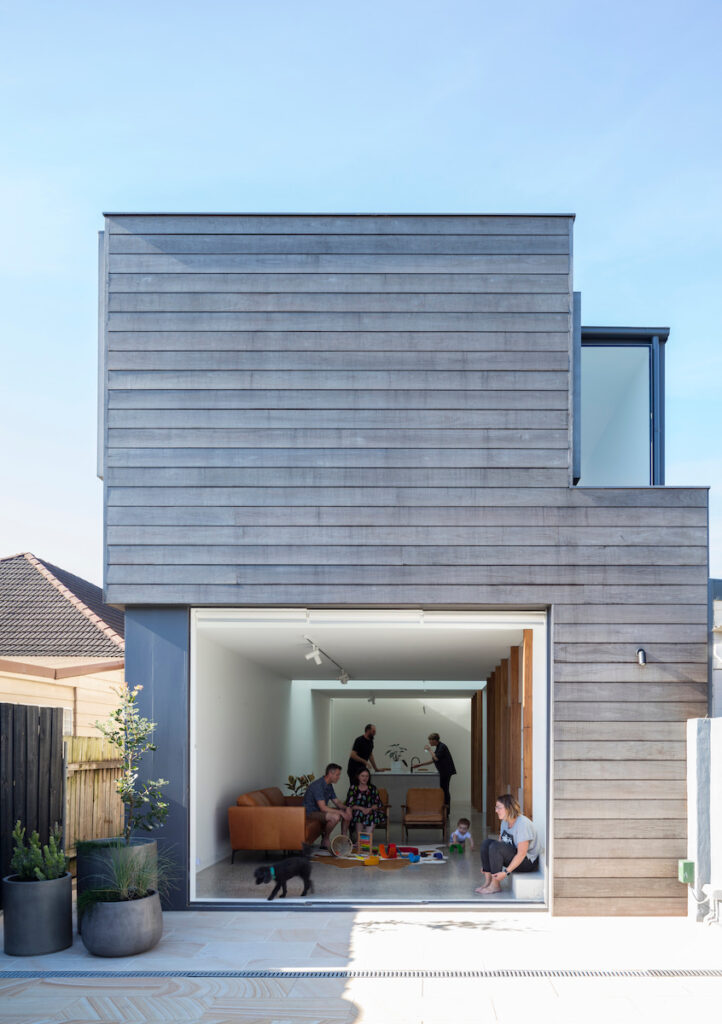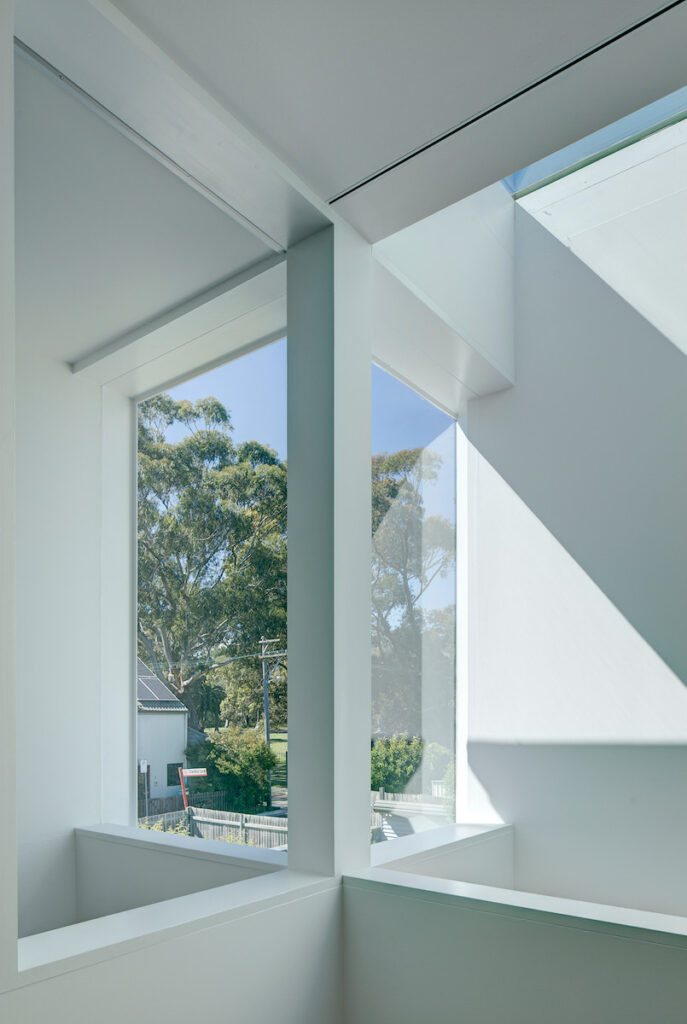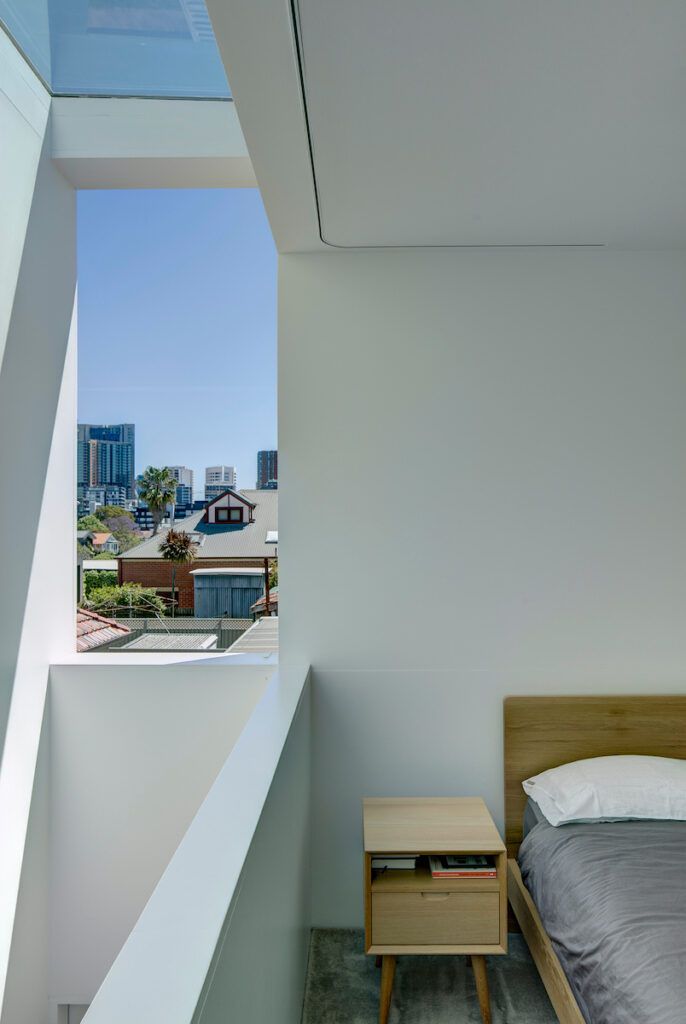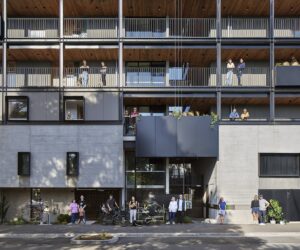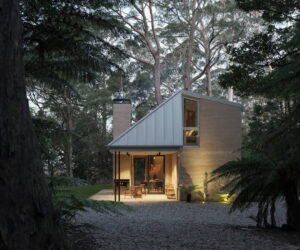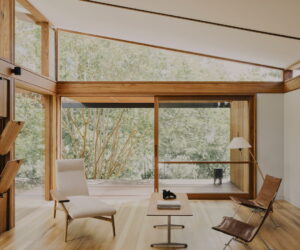Sky High—Internal Light Transformation in North Shore Sydney Renovation
Panovscott Architects inserted windows and skylights to modulate light, views and privacy in this family home on Sydney’s North Shore.
Alterations and additions to heritage houses are often designed to open them up for space, light and views. Large sections of glass are usually the go-to, but can cause overlooking issues, particularly in inner-suburban areas. Panovscott took a more considered approach to light and views in this semi-detached Federation villa on Sydney’s North Shore. Windows and skylights are strategically inserted to modulate light and views, creating a more nuanced experience while allowing for greater levels of privacy, too.
The clients – Mike and Kristen, who have two young children – wanted to enlarge the living space, add bedrooms and bring in more light to the south-facing rear of their home. They engaged panovscott to design a rear addition that would optimise space and light, yet retain their privacy, as the two-storey houses across the laneway would have a direct view into their living area and main bedroom.
Panovscott designed a two-storey volume, with the upper level of the southern elevation being a solid façade to eliminate overlooking. Windows are cut out of the south-east corner instead, offering a diagonal view of a neighbourhood park.
“The windows are framing the vistas and outlook and trying to be a good suburban citizen,” says Andrew Scott. A series of sliding shutters and windows along the upper level of the western façade frame skyline views and allow Mike and Kristen to control the afternoon light and heat load, while two timber hatches bounce northern light inside.
Inside the new addition, the kitchen, dining and living area are downstairs, and two bedrooms and a bathroom are upstairs. A generous guest bathroom is neatly concealed upon entry to the addition, and the laundry and wine cellar is tucked beneath the stairs. The front façade, two front rooms and hallway have also been refreshed to showcase the original heritage details.
The kitchen, dining and living area is lofty and spacious, with double-height skylights alternating with single-height ceilings. “We introduced these punctuations in the ceiling to capture northern light,” says Anita Panov. Long, slim skylights are at each end of the room, filtering light into the dining area and lounge, and a large skylight sits above the kitchen in the centre. The lower ceiling over the dining table and living area helps subtly define the division of space and creates a more intimate atmosphere in each.
The large kitchen bench, anchored with a concrete base, is designed for family and friends to gather around, and a wall of joinery conceals the bathroom, refrigerator, pantry, laundry and wine cellar. A sliding timber screen opens and closes to reveal the television or shelving, and rounded timber detailing introduces warmth to the pared-back, robust material palette. Sunlight also warms the interior, changing colour and casting shadows as it moves throughout the day.
While the southern façade of the living room is open, with sliding glass doors connecting it to the rear courtyard, the southern wall of Mike and Kristen’s bedroom upstairs is enclosed for privacy. They enjoy a park view through the cut-out corner to the south-east and city view through the west-facing window. One wall of the bedroom is also partially open to receive light through the skylight and create a connection to downstairs. The operable skylight flushes out hot air, and a thick curtain can be drawn to reduce light and noise as needed.
The second bedroom is similarly designed. It is partially open to connect with the dining area and skylight, and a window cut out of the north-west corner offers a close-up view of the terracotta roof tiles on the front of the house, and a distant view of the skyline. “The short view and long view connect with the city context despite the suburban location,” says Andrew.
This is Mike and Kristen’s son’s bedroom, and a temporary measure has been inserted above the open wall to enclose it when he is older. “The house will evolve as the family gets older and changes. It’s the idea of moving away from norms, which is the benefit of working with an architect,” says Andrew. Similarly, the four bedrooms/workspaces may change their functionality with time, or the children and parents may move upstairs or downstairs as needs evolve with age.
The upstairs bathroom is one of Mike and Kristen’s favourite spaces for its skyline view and evening light. With the window sliding open the full width of the room, it captures generous views of the skyline and sunset, and golden light filters through the timber batten screen.
Strategically capturing light and editing views not only allows for the desired levels of privacy, but for a more nuanced living experience. “To bring changing light into the house throughout the day means there is always a moment where it can energise you in your day,” says Anita.
Specs
Architect
panovscott Architects
Builder
Hobbs & Blair
Passive energy design
The site is within a heritage conservation area. The existing dwelling is one-half of a semi-detached pair with a pleasing character to the street and northern aspect. The project sought to retain as much of the extant building as was possible, while undertaking preservation work to that fabric and establishing a new building form to the rear that would radically alter the amenity in that part of the dwelling. The new works are located to the south and orientated to the rear southern garden, but they are also orientated to the sky via the glass roofs, tangentially to the park diagonally across the rear lane, to the cluster of commercial towers on the skyline westward and across the existing rooftop to the north. In an urban context this site, like the majority, does not afford orientation to traditional norms of passive solar design. Despite this, the small footprint, the community orientated and civically connected small lot house remains a most joyous and environmentally responsible manner of habitation. The design utilises strategic openings to enable solar penetration to thermal mass. Roof, walls, windows and skylights are carefully designed to reduce solar load. Ventilation gills enable simultaneous access to natural ventilation, while retaining privacy. The design provides comfortable living with low energy use year-round.
Materials
The ground level has a concrete slab, clear-sealed for improved thermal mass. The main volumes are of highly insulated, lightweight, mainly timber-framed construction, with limited steel work. The interiors are framed by timber beams and generally lined in plasterboard sheet lining. Paints are low-VOC. External finishes include ironbark timber weatherboards and compressed cement cladding. Concealed Colorbond roof sheet is fixed to all roof areas. Materials will age gracefully and the quality of the finishes/spaces will hopefully make a place that is cherished. This in turn establishes a manner of stewardship that will preserve the efforts and impacts that result as part of building works.
Flooring
The clear-sealed concrete floor slab contains hydronic heating. The upper level floors and stairs are covered in 100 per cent wool carpet over sheet flooring.
Glazing
Windows are spotted gum timber-framed, with Viridian low-E clear glazing.
Heating and cooling
Passive strategies are employed; for very cold days there is in-floor hydronic heating, for very hot days there is a small AC system. Apparently they don’t get used much.
