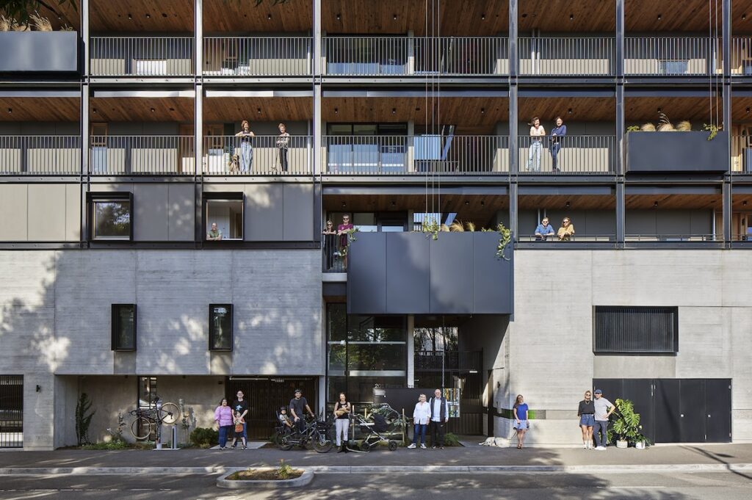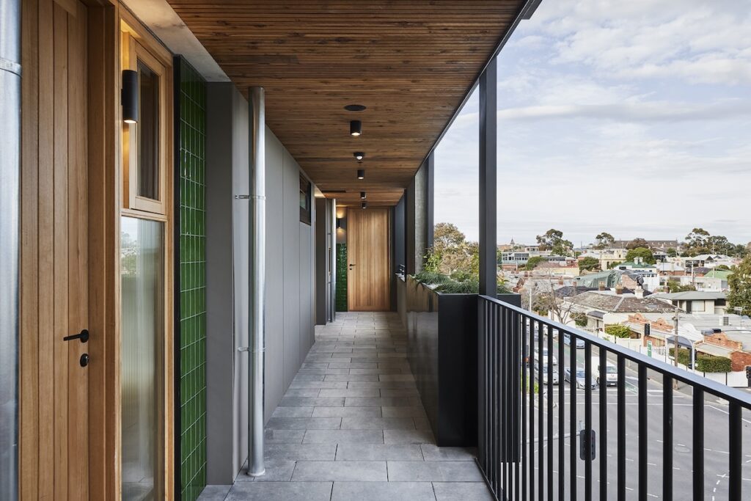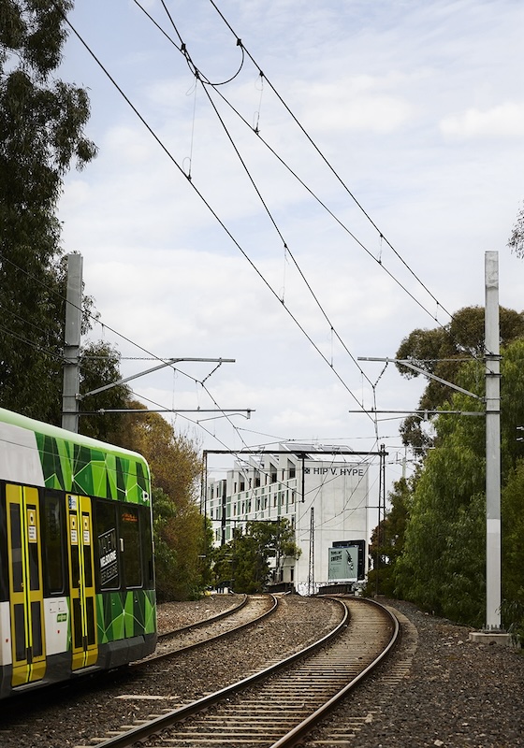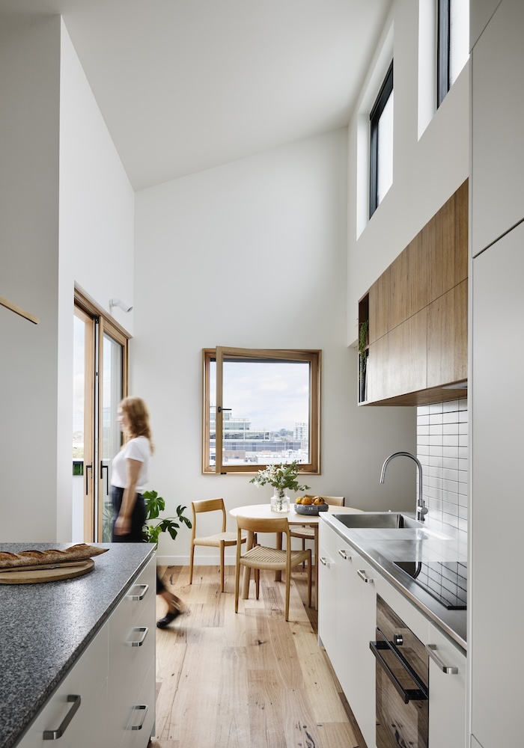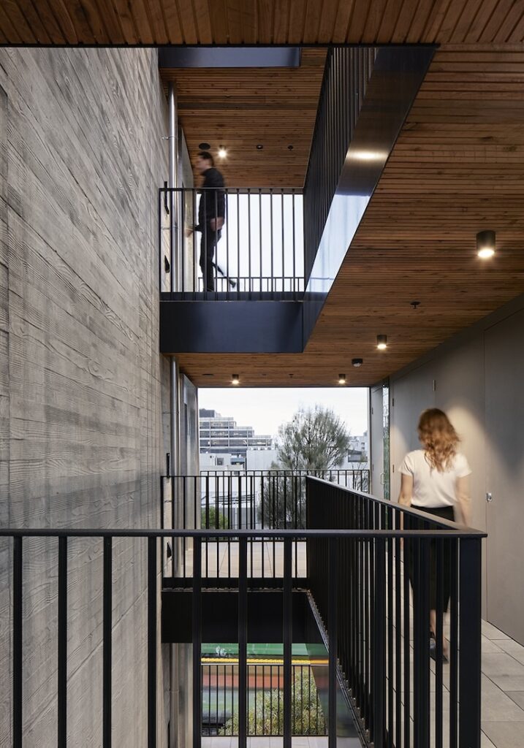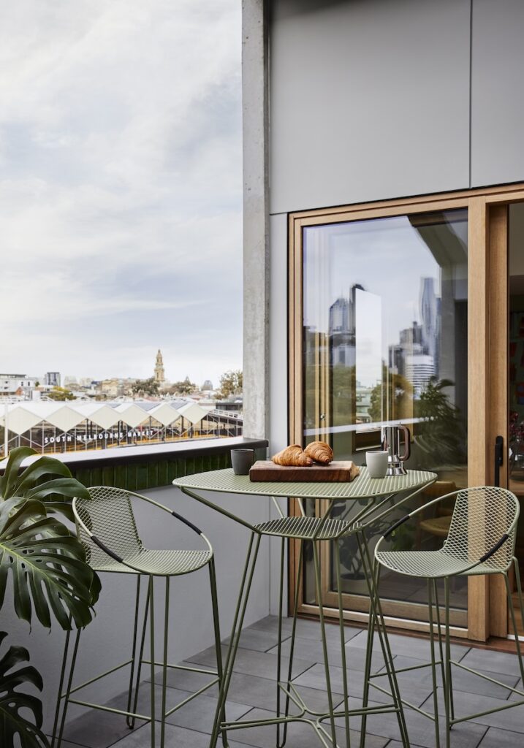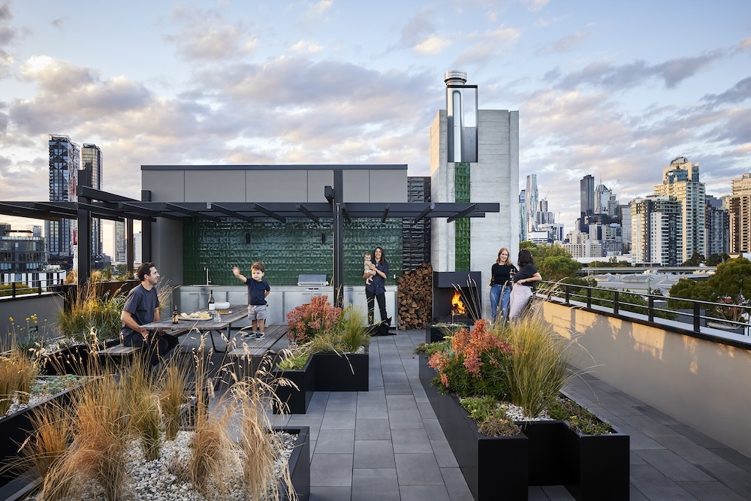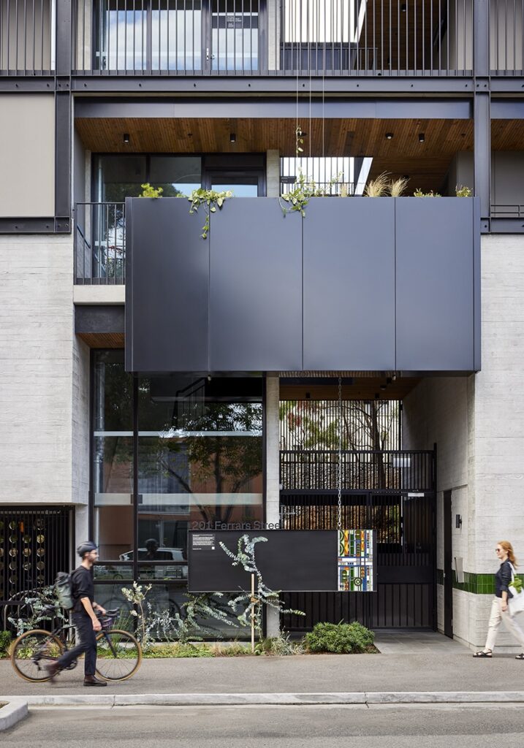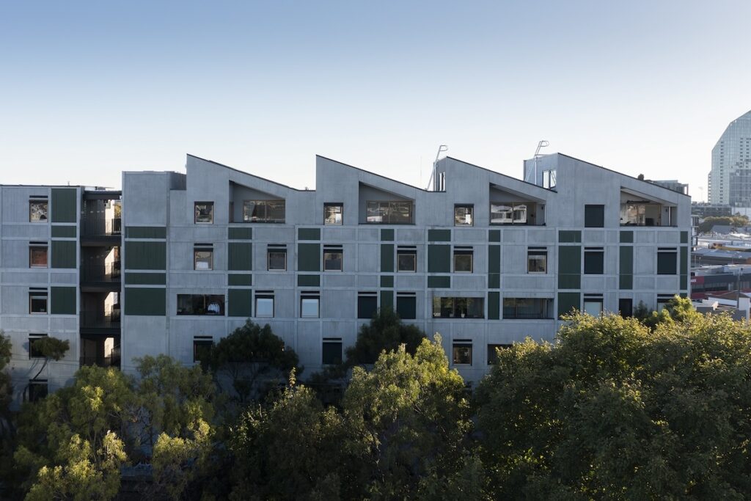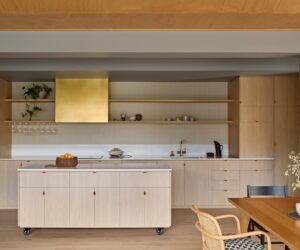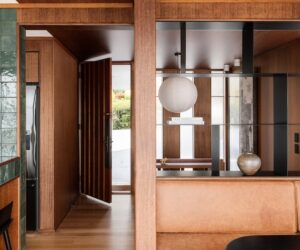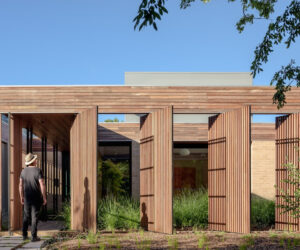Come Again—Carbon Neutral Apartments in Melbourne’s South
Returning to the tricky terrain of rail-side sites, an all-star crew brings its unique approach to carbon neutral apartments in Melbourne's south, offering passersby an intriguing peek under the hood and its residents deeply thought-out amenity.
Rarely in life do we get to have our time again. Reunite with trusted collaborators. Revisit an exceptionally challenging project with the benefit of hindsight (and in this case, deeper pockets). Respond to lessons learned with the kind of nuanced refinements capable of elevating the following project to the next level. So it is with Ferrars & York, the much-lauded and awarded all-electric apartment development spliced between South Melbourne Market, the light rail and the landmark intersection whose name this place bears. Much has been written about its provenance, dream team, sustainability features and exemplar aspirations.
The edited highlights? Developer Hip V. Hype, architect Six Degrees and builder Ironside – creators of 2019 low-impact living exemplar Nightingale 2 in Brunswick – are applying lessons learned to a similarly long, narrow, inner-city rail-side site across town. Their aim is to showcase and measure the impacts of best practice climate-resilient design and construction, and deliver one of Australia’s highest performing and most sustainable apartment buildings. Targeting carbon neutrality in embodied energy and operations, the project combines rooftop solar (covering around 10 per cent of residents’ usage) and green power bulk purchased at a discounted rate that makes uptake irresistible. Sensors help residents in 22 apartments across four levels track and manage energy-use in real time. Ground-floor retail/office space, shared roof deck and garden, and generous exposed walkways on the western façade encourage the kind of interactions and social connection among neighbours that’s already inspired rituals like open house Friday arvo drinks in three adjoining apartments. Public transport and proximity to South Melbourne’s impressive list of amenities makes green travel the natural choice. A mix of one-, two- and three-bedroom apartments includes several double-height residences – unusual in apartment living where most developers opt for a single storey to maximise yield. Developer-funded post-occupancy surveys measure the impact of everything from temperature and humidity to dust, noise and light.
“We wanted to bring an evidence-based approach to the ways we help others make positive change,” says Liam Wallis, managing director of Hip V. Hype. Hence the commitment to iterative learning with regular collaborators and sharing findings with the broader industry. “Echo chambers really limit our ability to get anything worthwhile done,” he says.
Cleverly, Hip V. Hype has set aside one apartment as HV Hotel, offering site-tour visitors and overnight guests a taste of residential life. What’s most striking and unexpectedly fun on check-in are the Wes Anderson-esque optics. From across Ferrars Street, the proximity of the light rail to the building’s rear means passing trams appear to speed right through while oblivious or unfazed residents continue meandering up or down stairs, chit-chatting or watering plants.
The near-silence of apartment interiors is another delightful surprise. Notionally predictable, perhaps, given the high levels of insulation and thermal mass required to earn an average NatHERS ratings of 8.6-stars (the highest-rated apartment tips 9.3). But it’s remarkable nonetheless given the relentlessly bustling location surrounded by heavy vehicular traffic, public transport, one of Melbourne’s most popular food markets, freeways and the city beyond.
Warm, textural materiality and meticulous detailing are not unexpected but always worth savouring. The building’s pre-cast concrete façade and metal railings are softened by native planting, covered walkways with cedar shiplap-clad soffits protected from the elements. A substantial timber doorway and threshold makes stepping down into the clean lines of the timber-framed interiors register as substantial too.
Views and their relationship to acoustics feel equally considered. Looking east through luxurious BINQ sliders to the landscaped terrace at the rear, vistas from the living and dining spaces take in the full sweep of South Melbourne market 100 metres away and the CBD on its doorstep. Looking west towards the walkway, bevelled glass admits light while maintaining privacy, and high-level windows frame spectacular skies and treetop views. With doors and windows closed, this colour and movement is barely audible, giving the entire space a cocooned serenity. Even opened up for natural ventilation, the hum of activity seems pleasantly removed.
Architect James Legge describes Ferrars & York, like Nightingale 2 before it, as a “building in the round” that uses its three elevations to bring in “light, cross-flow ventilation and dual aspect apartments, which you just don’t get in double-loaded apartment buildings” that are common on single-elevation sites across inner-Melbourne.
“Nightingale 2 was a complete nightmare to do because we had to keep dealing with VicTrack and Metro and all the authorities – it was horrible,” he concedes. “But the outcome was fantastic. Having a second crack at it with a better budget on a simpler site adjoining light rail (rather than rail) and without a crossing or station to complicate matters made for an easier implementation of learnings, from invisibles like waterproofing to how much shared space is actually required,” James says. “We knew we could play with the upper floor and didn’t necessarily need as much roof deck … and could use the rest of that top floor for some double-height apartments with the glass ceiling and sawtooth roof on top.”
For the architect, open walkways of the western façade are a project highlight – not just for the natural airflow and light but the enlightening views they afford residents and passersby. “You can see under the hood,” he says. “Understand how the building works, see people going about their daily routines. There’s a ‘street in the sky’ aspect to it, so it engages with the street below. These sorts of sites are quite often overlooked as being too difficult. But they actually have opportunities that many other sites don’t.”
Specs
Architect
Six Degrees Architects
Developer
HIP V. HYPE
Builder
Ironside
Location
Wurundjeri and Bunurong Country. Melbourne, Vic.
Energy Efficiency
Ferrars & York achieves an average energy rating of 8.6 stars, is embodied carbon neutral and set up to be carbon neutral in operation. It is 100% electric (no gas) and powered by 100% renewable energy. HIP V. HYPE’s sustainability consultants analysed the site to optimise window sizing, placement and shading for solar gain, and natural ventilation pathways. Apartments each have a dual east-west aspect to promote cross ventilation and solar penetration and are designed to maximise air- and weather-tightness. Apartments feature an energy efficient Fisher & Paykel integrated fridge, and V-ZUG oven, induction cooktop, rangehood and dishwasher made carbon neutral in Switzerland. A save switch allows all non-essential electrical circuits to be switched off when not at home to save energy.
Glazing
The building features BINQ double-glazed tilt-and-turn timber windows, and thermally-broken aluminium windows to wet areas, reducing heat gain in summer, heat loss in winter, reducing reliance on active heating and cooling with the added benefit of minimising noise.
Renewable energy
Ferrars & York is all electric, powered by a combination of onsite and offsite renewable energy. A 20.1 kW Metta Energy solar photovoltaic system to the building’s roof generates a maximum 117kWh of power per day, distributed evenly to all apartments and retail space via the building’s embedded network. The remaining energy is 100% GreenPower renewable energy. Apartments are set up to be net carbon neutral in operation. Energy Recovery Ventilation (ERV) system Apartments feature an Idealair Energy Recovery Ventilation (ERV) system which, despite its inner-city location, enables access to fresh air without the noise and air pollution of open windows. The ERV system runs continuously to provide a constant supply of fresh, filtered air to all apartments while maintaining a healthy indoor environment by managing moisture and preventing mould.
Electric heat pump hot water
A centralised Stiebel Eltron electric heat pump system uses roughly three times less energy than a conventional electric hot water system.
EV Charging
Ferrars & York features JET Charge electric vehicle car charging in a Klaus car stacker system. Electrical infrastructure enables Load Managed EV charging to be connected to all car parks. HIP V. HYPE installed this base infrastructure voluntarily to futureproof Ferrars & York against costly and disruptive future upgrades.
Materials
An exposed concrete ceiling to living areas provides thermal mass to regulate internal temperatures. Low VOC paints, adhesives and sealants are used throughout, while new timber is Forest Stewardship Council or Australian Forestry Standard certified. Locally manufactured products are used where possible, such as Robert Gordon basins. Recycled materials are also used where possible, including reclaimed Messmate timber floorboards. Kitchens embrace location and proximity to the South Melbourne Market, designed for robust use with stainless steel benchtops and premium Swiss made V-ZUG appliances.
Heating and cooling
External blinds and ceiling fans reduce the need for active heating and cooling, with motorised external blinds installed to most east- and west-facing windows of the building’s external façade and Universal Fans ceiling fans installed to living areas. Apartments also feature ducted Daikin heating and cooling.
Lighting
Apartments feature LED energy efficient lighting including Artefact Industries surface-mounted downlights and kitchen pendant light by Archier.
Water efficiency
Rainwater is collected via the building’s roof and directed to water tanks. Recycled water is used for toilet flushing and connected to all balcony taps for irrigation/watering.
