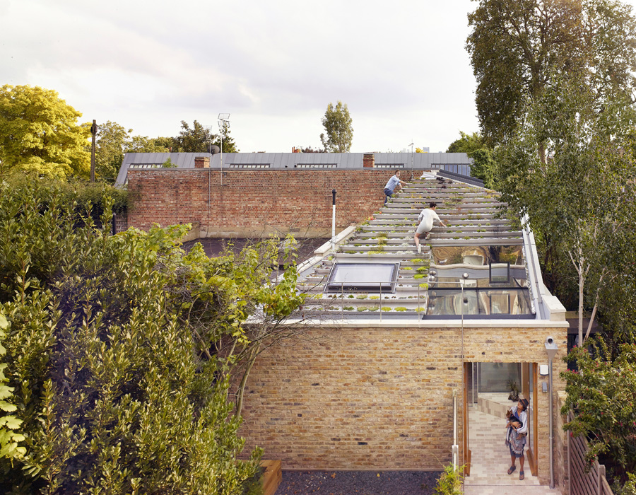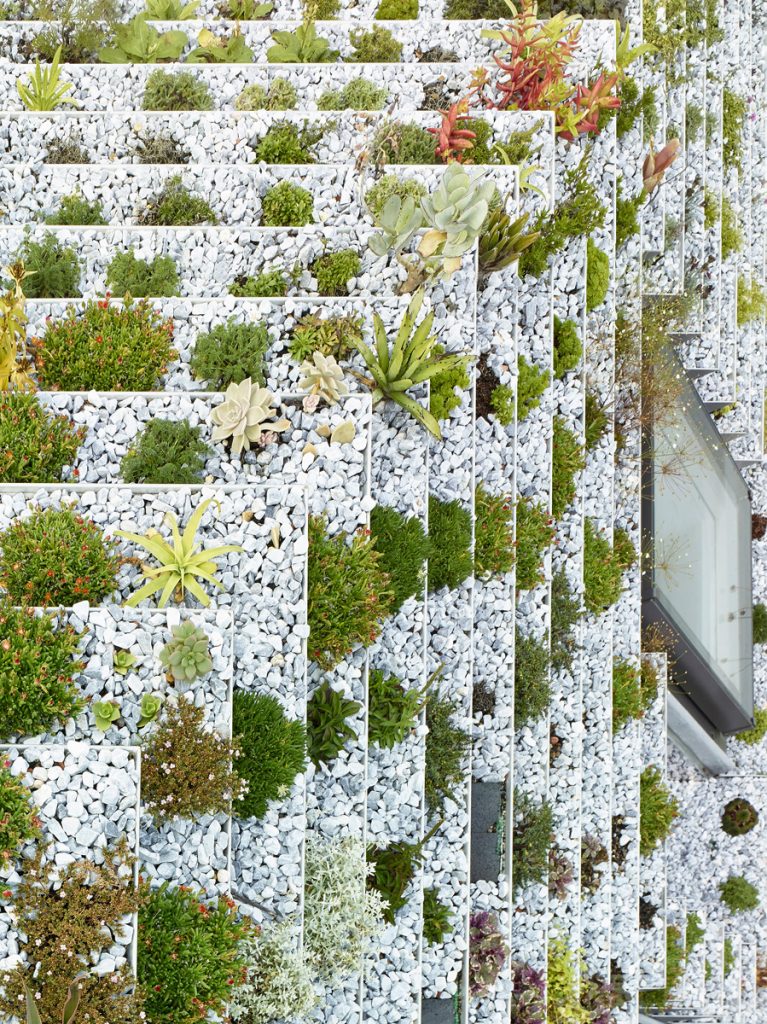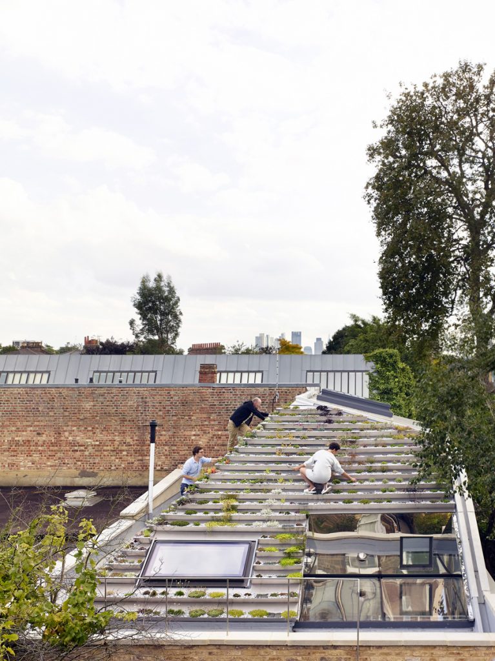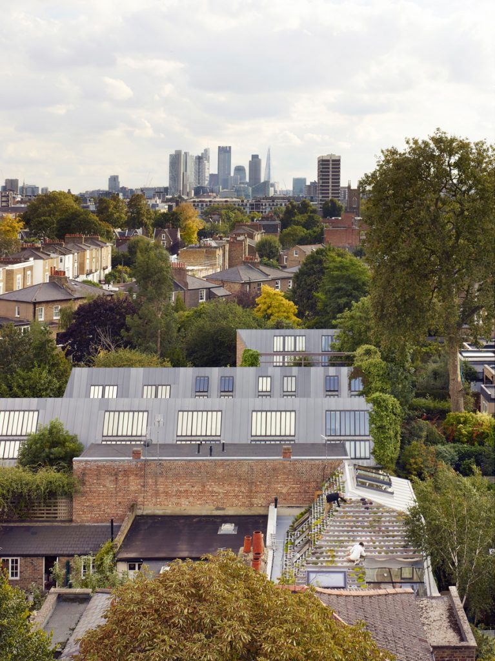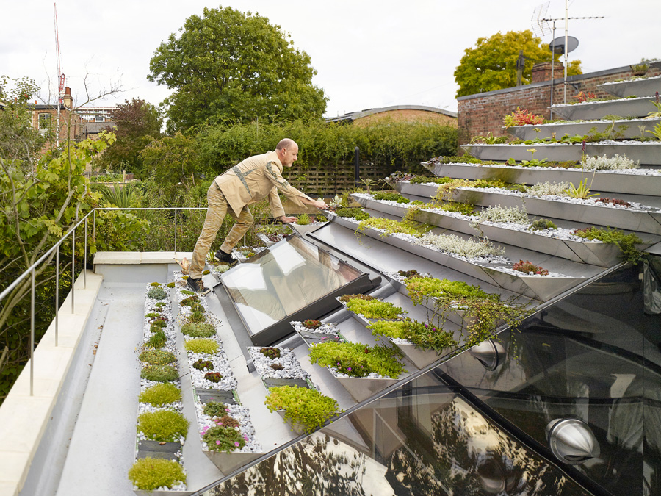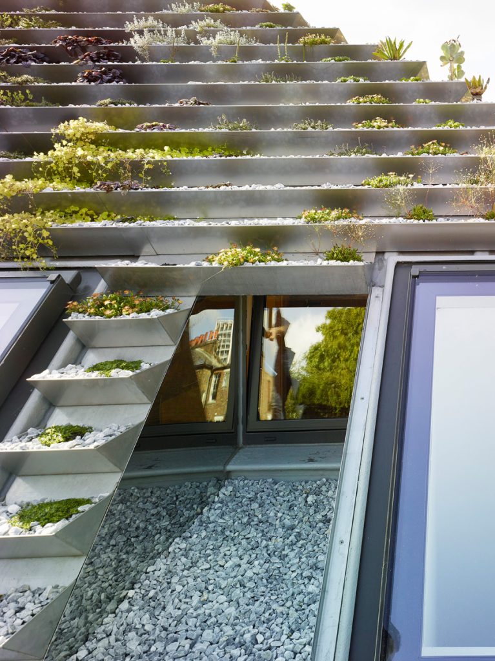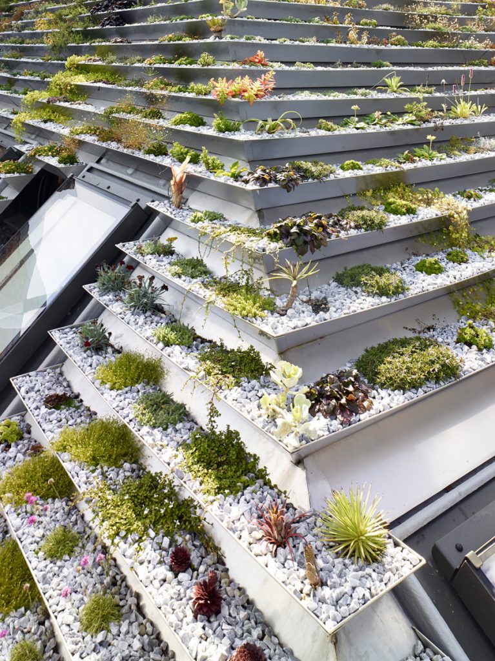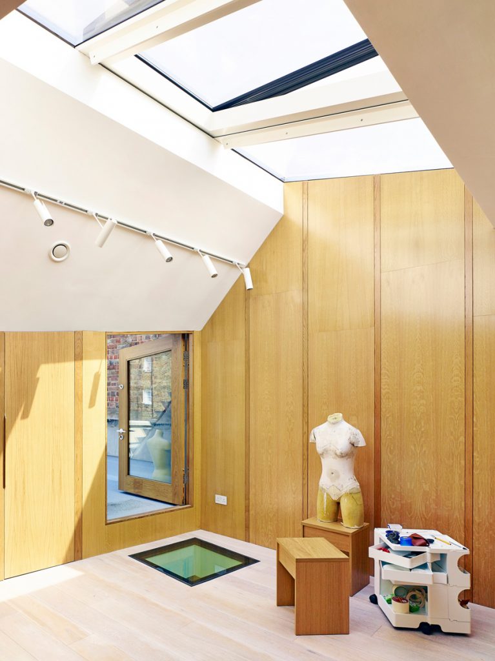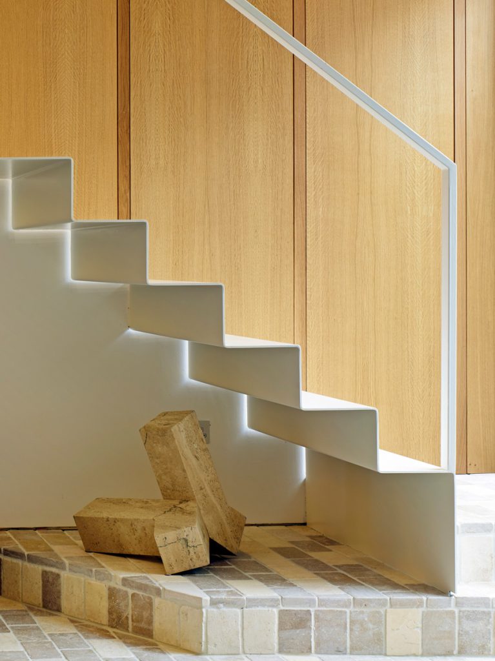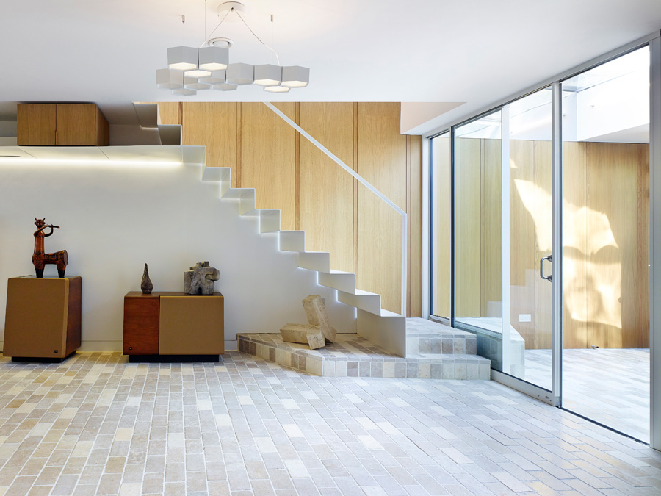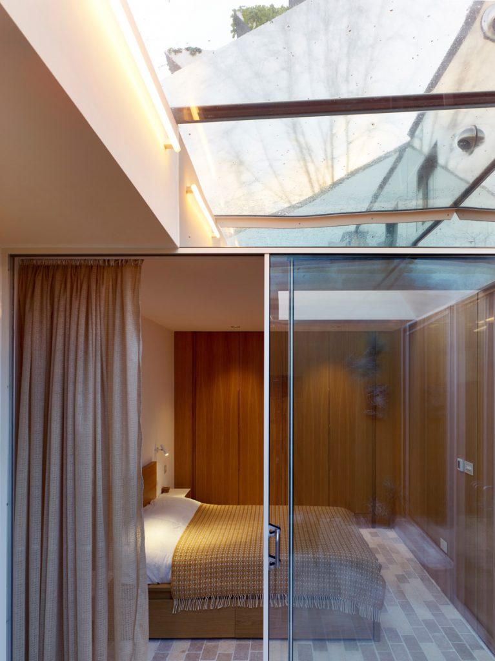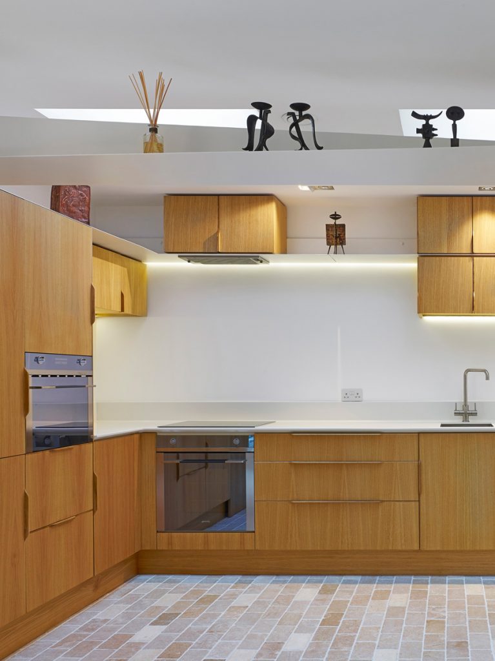Sky Garden
A small, two-story home in London’s East End gains a stunning roofscape and becomes the talk of the town.
Garden House is both unusually and aptly named. To begin with, it has no garden at all to speak of; the site on which it is located is entirely covered by the building. However, this lack of ground level outdoor space is compensated for by the dramatic, sloping, stepped roof, which is planted with over 800 heathers and sedums. Garden House is a house crowned by a garden.
Designed by British architect Hayhurst and Co, the two-storey building in London’s East End is home to Patrick Whitaker and Keir Malem, a couple renowned for their leather-wear design and production company, Whitaker Malem, which creates costumes and clothing for top fashion houses and Hollywood films. The roof of the house, studio and exhibition space is a bespoke design, as unique as the intricate leather-work that its designer owners make for a host of entertainment industry icons, from Batman to Madonna.
Working with its clients, Hayhurst and Co developed a roofscape that ascends on three sides in stepped terraces. Each is carefully populated with hardy plants that are native to the vast shingle beach near the couple’s second home in Dungeness, in the southeast of England.
“The terraced roof system came about because our client wanted more than the conventional green ‘blanket-type’ roof of sedums or wild flowers,” says Jonathan Nicholls of Hayhurst and Co. “The latter would have satisfied planning regulations but they were adamant that they wanted something that could be cultivated, grown, weeded and changed.
“We were very lucky to have a client who fully understood our design and who was willing to invest in our idea to the extent that we could create full-size prototype steps and conduct long-term studies to ensure that the system would work once fabricated and installed.”
The resulting roof has two terraced faces, which range in slope at 30 and 45 degrees. The terraces of marine grade stainless steel trays are laid over a GRP roof membrane. Each tray incorporates a ribbed geo-textile fleece to insulate the plant roots against heat gain from the shiny trays and to help regulate the dissipation of moisture from the gravel substrate.
This crowning glory, and new East London landmark, is a roof with impressive green credentials. It is, however, merely the icing on the architectural cake of this urban project, because the true environmental credentials of this super cool inner-city abode come in a much more mundane fashion.
The house and studio space is squeezed into a 70-square-metre back-lot site, surrounded on all sides by other properties. The only access to the property, and therefore previously also the construction site, is via an 800-millimetre wide passageway, running down the side of a neighbouring house. As such, the architect’s real challenge was not to design a fabulous roofscape but to redevelop what many would dismiss as an unusual site into a home in which its clients would want to live forever.
After demolishing the single-storey building that the clients had built for less than £5000 on the property almost two decades before, Hayhurst and Co examined the orientation of the site, its immediate boundaries and neighbouring buildings, and the many constraints that go hand in hand with designing and building in such a crowded inner-city environment. The architect’s solution effectively doubles the floor area of the space, turning it into a twostorey building where almost all of the natural light comes from apertures in the roof.
“The redevelopment of back-lot sites has become commonplace in London over the past few years,” says Nicholls. “However, we’re now finding that the most difficult ones, those perhaps passed over previously, are on the table and our challenge is to make the best out of them.”
On the ground floor of Garden House a winter garden provides access to the storage and display areas for the designer duo’s leather-work. Light from a large skylight bounces off the mirrored walls of the winter garden, making the space seem much larger than it really is.
Sculpted shafts in the roof allow light to flood down into the house and clever details like the floating steel staircase enable it to penetrate deep into the interior. On the upper floor, oak panel lined walls create a luxurious feel for the studio space and fitting areas.
What was previously an ad hoc do-it-yourself project is now a plush abode tucked secretly into the midst of the British capital’s trendy East End. Its show-stopping roof is the talk of the town, particularly because, being surrounded on all sides by neighbours, it has been an attraction ever since the building rose out of the rubble of its predecessor. In fact, during a recent city-wide open house event, the Whitaker Malem home/studio had people queuing down the street to come in and see it, because as one neighbour said, “If the inside is as exciting as the roof, we just have to get a look!”
However, green roof aside, Hayhurst and Co’s real triumph is the successful reinterpretation and expansion of a piece of the urban realm which, due to its size, poor accessibility and proximity to multiple neighbours, must have at first seemed like a truly impossible task.
Specs
Architect
Hayhurst and Co
hayhurstand.co.uk
Stuctural engineer
Techniker
Passive energy design
Garden House is the creation of a new low-tech, super-insulated skin inside existing boundary walls that replaced a poorly constructed and un-insulated workshop. The new building works consisted of the removal of the existing roof structure and internal linings and the construction of a new glulam timber frame within the existing boundary walls. Works included new double-glazed windows replacing single-glazed, provision of a new heating system and boiler, under-floor heating and additional insulation to the ground level floor and the adjoining external walls around the property. The skylights are located to maximise the amount of natural daylight and solar gain in order to both reduce the requirement for artificial lighting and to add to the thermal performance of the building. The glass specification of the double-glazed units is Pilkington low-E and restricts heat gain at the peak of the day and in the summer. The house has a super-insulated skin that exceeds the Part L u-values and includes a wholehouse ventilation system to reduce any reliance on mechanical ventilation systems. The timber species selected for the internal cladding, flooring and door and window frames are sustainably sourced.
Materials
Internal sliding doors: Fineline System 22. Ground floor, stone floor finish: Mandarin Stone, Dijon Blend tumbled limestone. Geotextile fleece to roof trays: Optigreen SSV-800.
Roof
Developed through a series of workshops with the client, Hayhurst devised the hanging garden as a series of lapped, stainless-steel trays installed over a GRP roof membrane. A 1:1 prototype of the roof was made on the architect’s roof terrace where issues of depth of soil, fixing, water run-off, heat transfer and the species of planting were explored. The result is a unique green roof appropriate to its urban setting – a roof that is their own design and a roof that can be farmed! There is no product, no specification clause but a system that was designed, tested and constructed from first principles.
