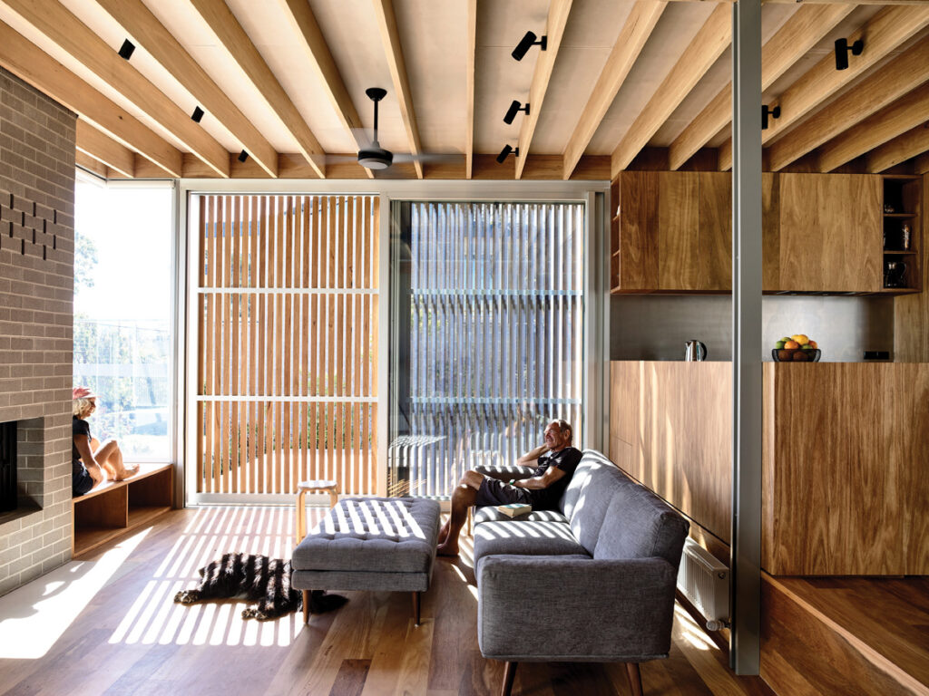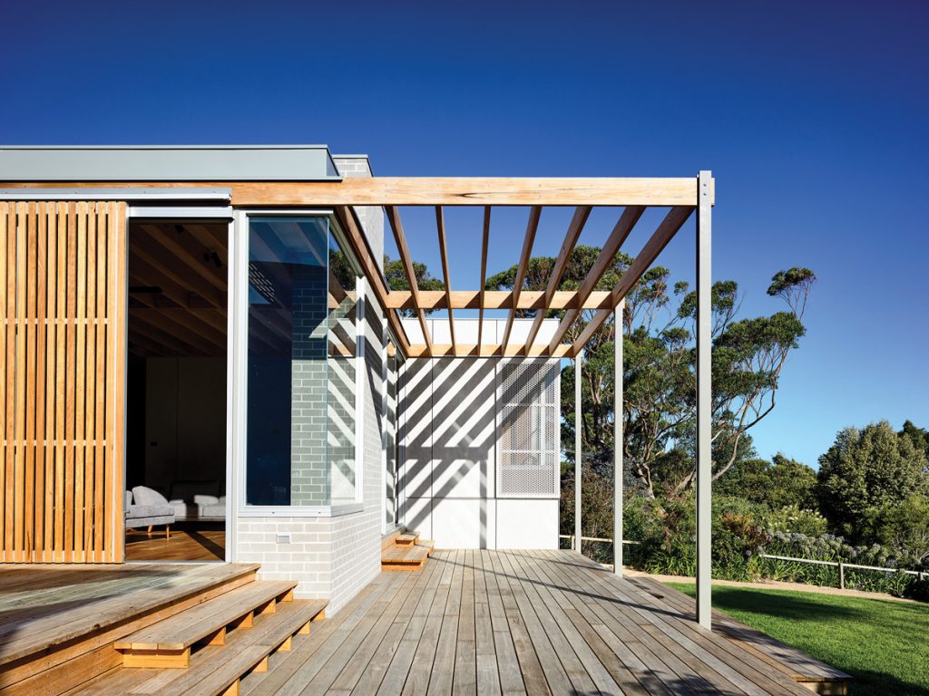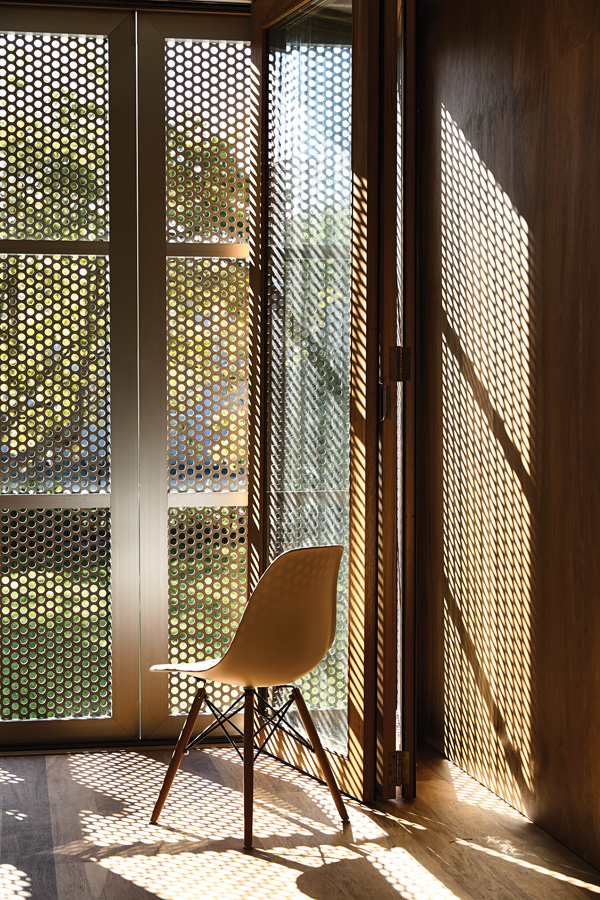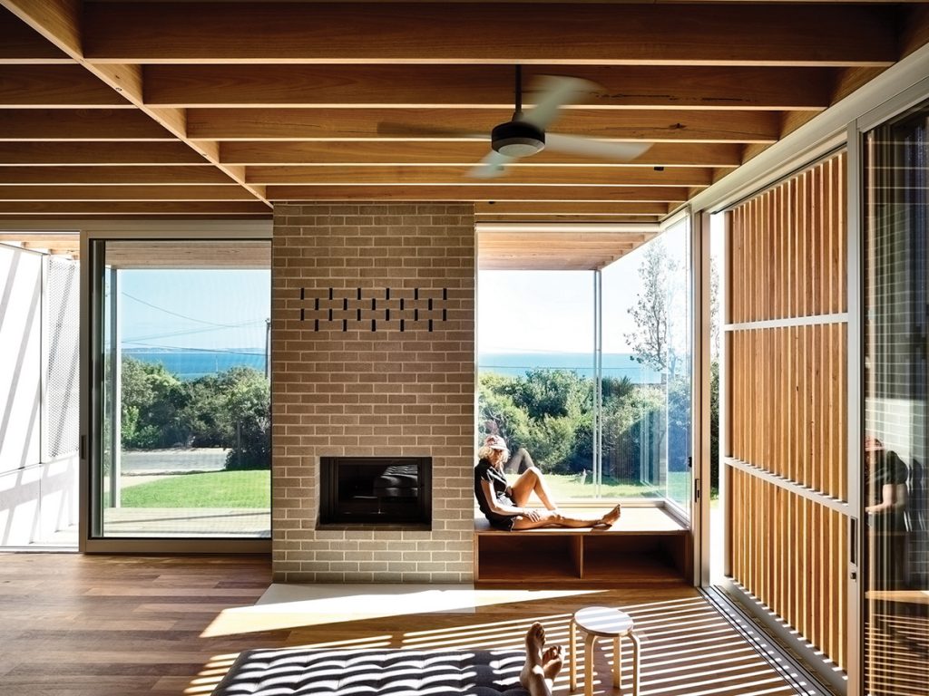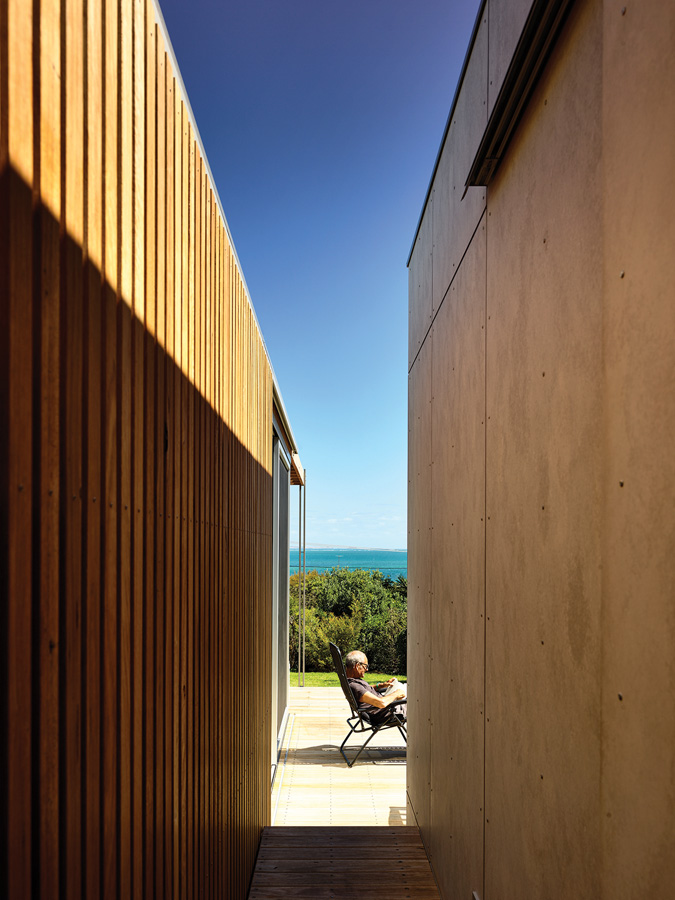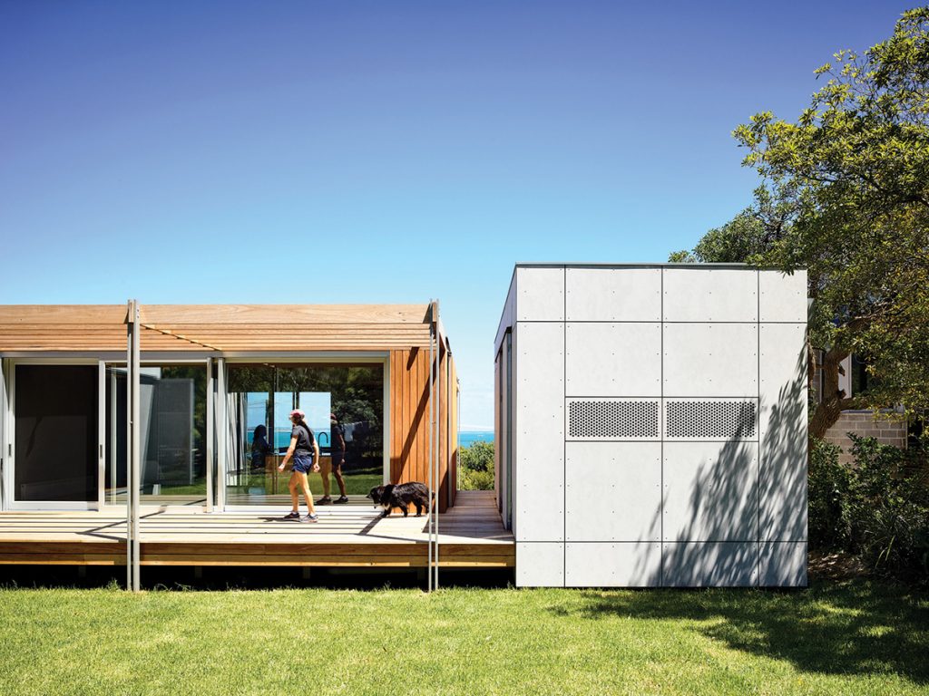Simplicity Itself
'Not a McMansion’ was the brief for this Kerstin Thompson-designed beach house in Somers, which cleverly accommodates a retired couple and their regular guests with a cluster of pergola-linked pods elevated for sea breezes and views.
Is there anything less beachy (or more disheartening) than a suburban monolith transplanted onto scrubby coastline? Fortunately, everyone involved in Kerstin Thompson Architects’ Seaberg project on Victoria’s Mornington Peninsula was determined to retain the casual feel, modest scale and lightweight construction of the site’s original fibro-corrugated iron classic.
The clients bought their weekender on a generous, elevated block at Somers back in 1983. Its simplicity served them well for 30 years. Four years ago, with retirement and grandchildren on the horizon, they approached Kerstin Thompson Architects for a fresh take on the place. The idea was to maintain the lovely balance between house, bungalow and garden, and create an openable ‘core’ that expands and contracts as family and friends come and go.
“We wanted the house to be able to function where the two of us could be here and not feel that we were in a big empty house,” the client says. “[And so] the five of us – that is, the three children, and their partners, could be here as well.” They kept their spatial requirements to a minimum: two bedrooms and a bathroom in the main house, along with a living space and kitchen and dining area, plus overflow accommodation at the back.
“I was an avid gardener and sportsperson, so I used the garden space,” the client explains. “We wanted something where garden would be maintained in scale relative to the house. And I didn’t want the garden to be overshadowed by a second storey. I wanted to try to get this idea of seamlessness between inside and out.”
Kerstin’s initial design response – a courtyard house of sorts – ultimately morphed into a cluster of three freestanding, openable pavilions quite literally tied together by timber decks and a rear pergola. “That seemed like a nice way to balance that issue of how often it would be just the two of them and how often more extended,” she says. “It also had more of a feeling of that loose, casual quality that we all associate with coast living.”
Keen to retain the “gentle … and a little bit ramshackle” quality of the original house, Kerstin opted for simple timber-and-glass boxes lined with warm concrete and timber-ply sheeting, and shaded and ventilated by low-tech sliding screens of slatted timber and perforated steel. There are no heavy concrete slabs for thermal mass – just timber frames and stumps sitting lightly on a gently sloping site. Raised decks along the south-west facing front and northern rear link pavilions and garden and offer protection from the elements at different times of the day and night.
Oversized glass sliders at the front, rear and western side of the main, split-level structure seem to open the entire cluster up to killer views out across The Heads and Phillip Island. From the sunken living room at the front entrance there are two chunky steps up to the kitchen-dining area and a wide timber-lined corridor off to the right, which leads to a central bathroom and two generous bedrooms with lovely views to garden and sea. Ceilings are lined in cement sheet, bringing the exterior cladding indoors, and a small skylight suffuses the entire space with abundant natural light.
To the right of the rear deck there’s a guest “pod” currently set up to accommodate a gaggle of grandchildren. To the left is a slightly larger guest pod that also features a contemporary take on a beach house classic: the rambling bathroom-cum-laundry out back.
“There’s often something about the original site, as you find it, that might find its way into the new project,” Kerstin says. “It sounds a bit contrary, but in this instance there was something about the modesty of the original building, its lightweight construction and its loose beach feel that I thought was worth trying to capture in the new project, as well as obviously doing things like making more of the views and getting better sunlight and better accommodation of family life.”
With its blackbutt surfaces and strong vertical lines (like chunky rafters flowing across the elevated dining space and outwards into the rear pergola), the client says the main house has a vaguely nautical feel that he loves.
“Out there looking through The Heads there’s usually a wave, we call it a Bombora, flying down the centre of Western Port Bay. You can see where the white water is. And from time to time the wave turns around and faces offshore, and you can see [there are] lines of wave in the seascape coming towards you, which match up with the beautiful rafters.”
He describes himself as “naturally suspicious and conservative” and concedes he initially baulked at design features like rafters and a brick fireplace inserted slap-bang into the living room’s “million dollar view.” But he came around to appreciate their function, and he has nothing but praise for Kerstin’s process. “Kerstin’s great skill, I thought, was really getting to know us,” he says, “and understanding that we wanted something that was understated, a bit different, but we still wanted a beach house.”
For her part Kerstin was impressed by her clients’ openness and willingness to work through ideas on their way to a final destination that has left all parties feeling satisfied. “The clients were really good if they had a query or reservation about something,” Kerstin says. “They would raise it, and then we’d talk through it and maybe we’d do some more drawings to help explain the intention better. And then they would just go away and think about it, and more often than not they were trusting. I think they felt [they were] heard but they also did listen as well. If both sides listen then it normally works out pretty well.”
Specs
Architect
Kerstin Thompson Architects
Builder
Willowglenn Homes
Joiner
Anamark Cabinets
Passive energy design
The house is located in Somers with views to Western Port Bay and Phillip Island. The site has a slightly elevated position, ensuring ocean breezes as well as views. The house is designed as a group of bedroom pods that surround a living “terrace” space. The terrace space is split-level, with the living area to the lower south side and the kitchen/ dining space to the upper north side. Site location and orientation have been used to best advantage, offering various outdoor decking spaces for occupation at different times of the year. The northern deck is protected from the strong winter weather to the south. Western decks provide cool breezes during summer. The living terrace is enclosed by full-height glass sliding doors that maximise ventilation and outdoor connection. Internal timber beams extend externally as a timber pergola, further enhancing the outdoor connection. Each bedroom pod employs ventilation hatches in addition to operable windows to maximise cross ventilation.
Materials
The living terrace and bedroom pods are all highly insulated. In addition to double-glazing, insulation has been built into the roof, walls and under floors. A combination of aluminium and timber framing has been selected for windows, sliding doors and hatches. Colorbond and stainless steel roofing and plumbing products have been selected to endure the harsh coastal environment.
Flooring
Blackbutt hardwood plywood flooring from Big River Timbers has been utilised in all spaces. Solid blackbutt was also selected for timber beams and decking throughout.
Insulation
The roof is insulated with Bradford ANTICON blanket R1.3 with Dynamic Composite Technologies ROOFMATE SL-X R7.2 to the ceiling cavity. External walls are insulated with Bradford GOLD Hi-Performance Batts R4.0. Under-floor is insulated with Dynamic Composite Technologies ROOFMATE SL-X R7.2.
Glazing
The house features timber- and aluminium-framed, double-glazed windows and skylights. Viridian ThermoTech™EVantage™ IGU doubleglazing units with argon gap and low-E glass are fitted to all windows and sliding doors.
Heating and cooling
Passive solar design features including northern orientation, external shading and effective cross ventilation reduce the need for heating and cooling devices. In winter extra heat is provided by hydronic panel heating as well as a Wignells slow combustion wood fireplace. Fans from Universal Fans are located in all bedrooms.
Hot water system
The house operates with two instantaneous gas hot water units. One provides hot water to the kitchen, laundry and second bathroom. The other provides hot water to the first bathroom and hydronic heating panels.
Water tanks
Two Stratco Aqua-Barrel 3000 litre slimline steel rainwater tanks combine to service toilets and garden using a pump. Tapware and sanitary ware have been selected with a minimum WELS 4-star rating.
Lighting
The house uses low-energy and LED lighting. No recessed down-lights are used.
