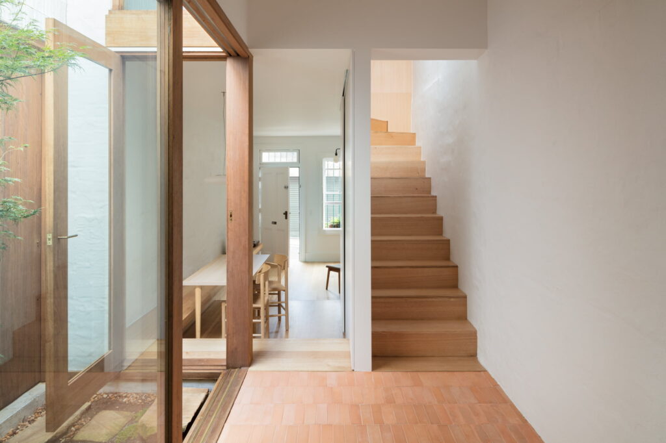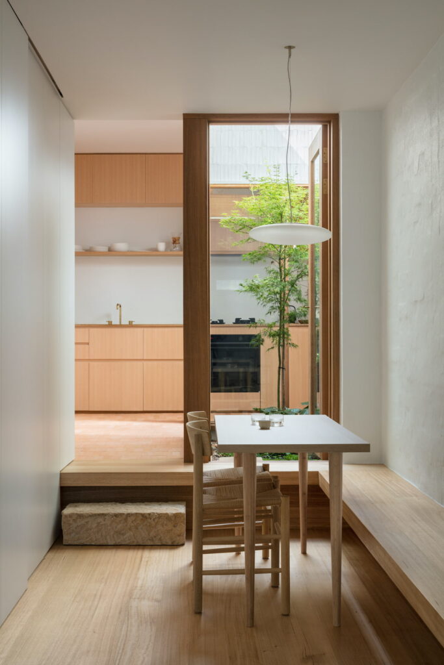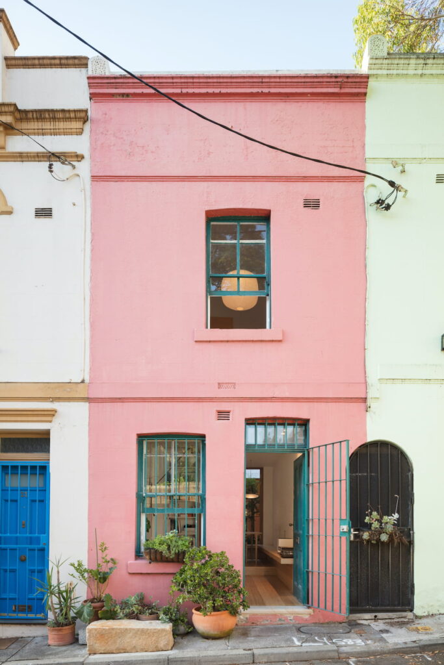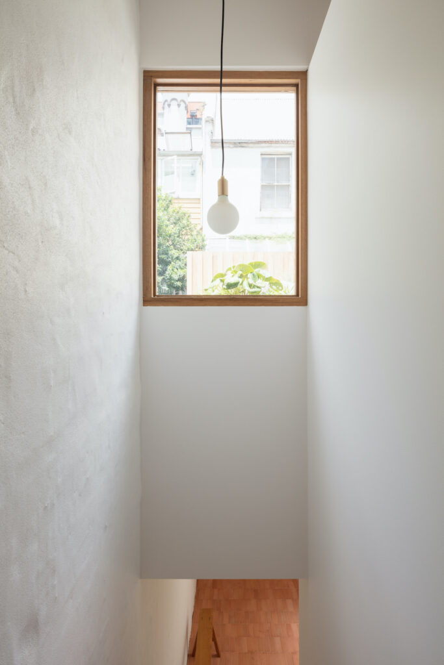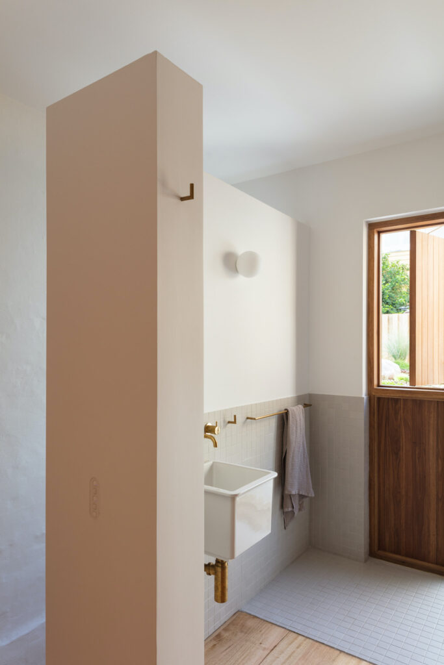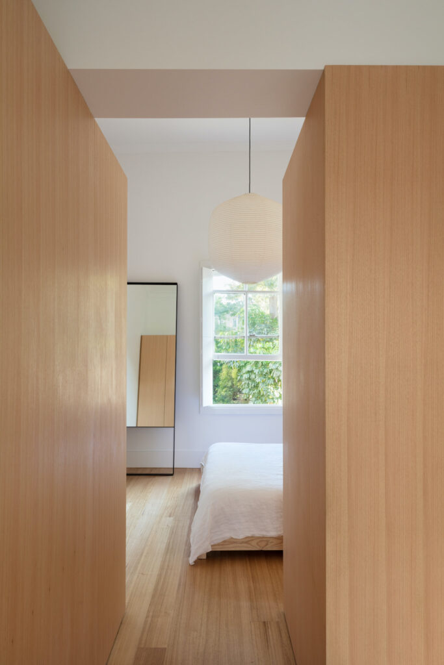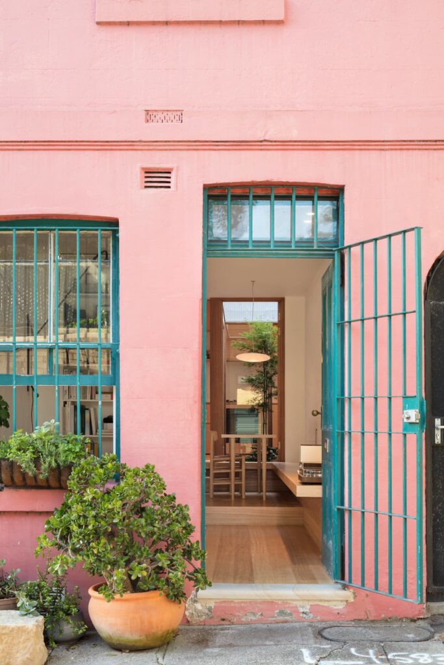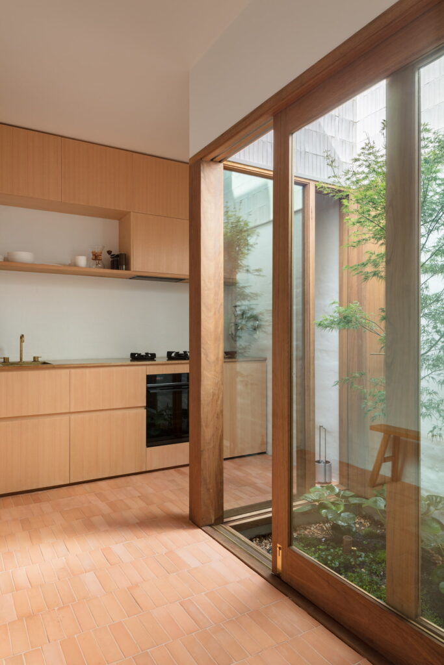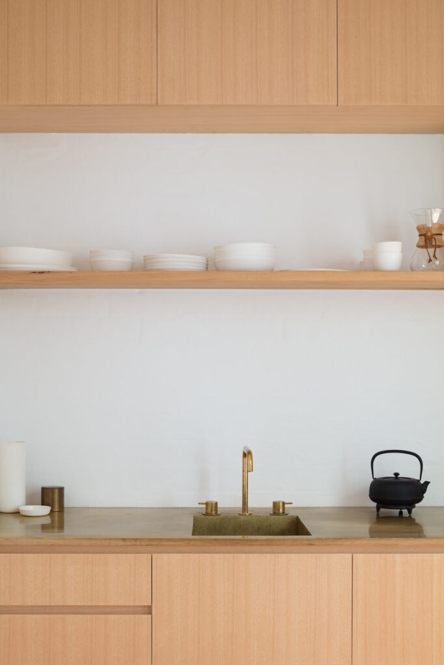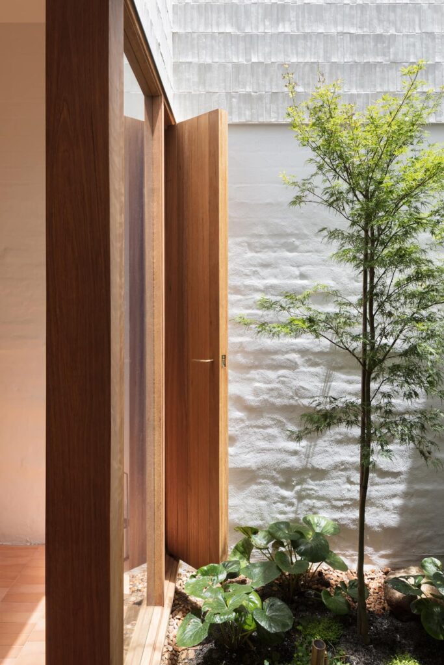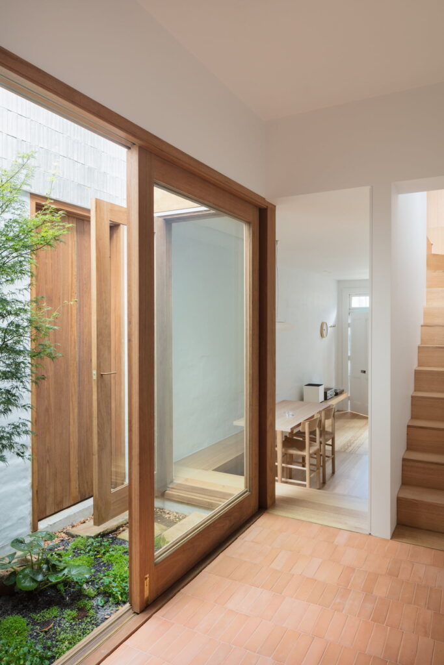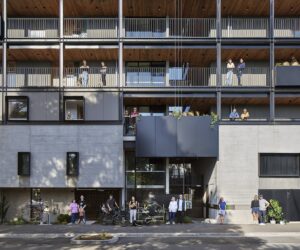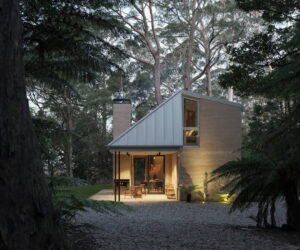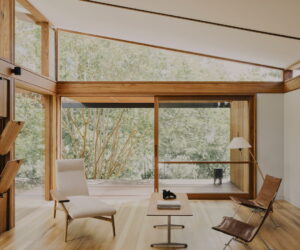Simple’s Sake—Darlinghurst Terrace Reimagination
Filled with light, air and garden views, this Darlinghurst terrace is a calm oasis in the city, achieved through a collaborative approach and a strong creative vision shared by architect and client.
When it comes to small houses, good architecture can often be out of reach due to budget limitations. Bucking this trend, TRIAS brought creative solutions to the realisation of this Darlinghurst terrace, as well as a more collaborative approach to the design process in order to help clients Laura and Aman achieve their desired home within a tight budget. “We all brought a spirit of experimentation, looking for value, and thinking about every element for what it was bringing and what it was worth,” says TRIAS co-founder Jennifer McMaster.
Built in the 1890s, the heritage-listed terrace, located on a 45-square-metre site on a back street of Darlinghurst, was showing its age. It was dark and damp with small rooms, an enclosed rear addition, and a steep staircase awkwardly bisecting downstairs. Laura and Aman wanted better light and airflow, and to reconfigure the spaces to suit their way of life, reducing two upstairs rooms to a more generous main bedroom and incorporating more garden. “We understood this was never going to be a family home and liked the idea of keeping it for two people and two pets,” says Laura. As a heritage item, the colourful façade and interior layout needed to remain, while the rear addition could be replaced.
Inspired by a mutual love of the simplicity and beauty of Japanese architecture, Laura, Aman and TRIAS’ design direction was guided by the idea of a home being a respite of calm amid the vibrant city. “We wanted to create a place of peace where every detail contributes to the whole and the home becomes its own world,” says Jennifer. Both Laura and Aman are creatives – Laura has a ceramics studio (Mennt) and Aman is a visual designer – and they worked collaboratively with TRIAS to balance a desire for quality with finding value. Laura crafted and sourced tiles, and designed hardware and furniture, while TRIAS streamlined the design process knowing Laura and Aman trusted the strong creative vision. “We tailored our process to suit these highly creative clients who were able to visualise and understand the design without a laboured process,” Jennifer explains.
Maintaining the original layout, the living and dining areas are in the front two rooms, with a new addition containing the kitchen and courtyard garden. Each area is marked by a subtle spatial shift while remaining open, connected and as generous as possible. Following the topography of the site, the floor steps up from the living area to first the dining and then the kitchen, and a bench extends along the side of the living room seamlessly becoming seating for the dining table and a step to the kitchen. A courtyard garden brings light and air throughout downstairs and introduces garden and sky views. Laura designed and made the glazed tiles that wrap the upper level of the lightwell, as well as the terracotta tiles on the kitchen floor contributing to the crafted, textured aesthetic.
The kitchen is pressed against the back wall, providing the essentials for Laura and Aman’s lifestyle. There is no full-height fridge or cabinetry. Rather a half-fridge, drawer dishwasher and pantry drawer are beneath the brass benchtop, and a small sink and two separate hobs maximise the benchtop surface.
Stairs rise alongside the newly bagged brick wall and enter between the bedroom and bathroom. Previously two enclosed bedrooms, upstairs is now light and open with cupboards rather than walls providing separation, but also connection. “It’s a slightly unconventional way of approaching a bedroom and bathroom. We were inspired by hotel rooms, which can afford to be more experimental, and by Japanese models of living,” says Jennifer.
The bedroom is at the front and the bathroom at the back. The toilet and wardrobe are sleeved within timber-lined blocks to create the sense of separation, while allowing light, air and views throughout. This design also retains the heritage layout, as the walls sheathed within the timber blocks read like two rooms on the plan. Both the bedroom and bathroom look out to nature, with a view of the neighbour’s tree at the front, and the new rooftop garden on top of the addition at the back. Designed by landscape architect Kirsty Kendall, the garden blends rocks, natives, and other plants, providing urban green space and habitat.
The refined and reduced material palette includes Victorian ash timber floors and joinery, and blackbutt doors and window frames. Laura also sourced the bathroom tiles (a seconds find), and designed the brass handles and hooks, and the timber dining table, sofa and day bed.
With light, air and nature views, Laura and Aman’s terrace is a calm oasis in the city, achieved by a team intent on making good design and sharing a strong creative vision. “It was teamwork and effort on everyone’s part and a joy to fulfil,” says Jennifer.
Specs
Architect
TRIAS
Builder
Zandt Constructions
Location
Eora Country. Darlinghurst, NSW.
Passive energy design
The terrace house faces north and receives northern sun through its existing windows. New windows and doors aid cross ventilation, while new openings introduce much-needed natural light within the home. The floor of the extension introduces a new layer of thermal mass, while remediation works to the existing terrace house are layered in thermal and acoustic insulation to make the home more comfortable all year round.
Materials
The major materials used throughout the project are white-painted bagged brickwork, Victorian ash timber, blackbutt, handmade tiles, and brass. Around the project’s perimeter, the existing brickwork walls were stripped back and bagged to reveal their natural texture. These were then painted white to introduce as much natural light as possible. New walls are finished in plasterboard or are lined with joinery panels. The new extension rests on a concrete slab, with the floor finished in handmade terracotta tiles made by the client, Laura Butler. The interiors feature white polyurethane and Victorian ash timber joinery, brass benchtops, and ceramic floor tiles. Sandstone steps used in the entry and dining space were salvaged on site from the old terrace foundations. Doors and windows are made with blackbutt, and the project’s hardware and tapware are all brass. The terrace’s exterior is rendered, with the new extension rimmed with white-glazed handmade tiles. As with the terracotta floor tiles, these were made by the client. The roof has a timber frame and is topped with a green roof, which crowns the extension in verdant plants and adds thermal mass.
Flooring
The downstairs rooms of the terrace contain Victorian ash timber floors, resting on a timber floor structure. The new extension sits atop a concrete slab, finished with handmade terracotta floor tiles. Upstairs, the floors are Victorian ash floorboards, with the wet areas lined with Artedomus “Sugie Hanten” floor and wall tiles.
Glazing
New windows are made from Australian blackbutt, finished with Cutek.
Heating and cooling
The project contains no active heating or cooling systems, relying on a balance of passive design strategies to keep the home cool in summer and warm in winter.
Hot water system
Hot water is provided by a Rinnai gas booster.
Lighting
The house uses low-energy LED lighting. The project’s lighting was supplied by Tovo, Space, Artemide, Euroluce and Viabuzzino.
