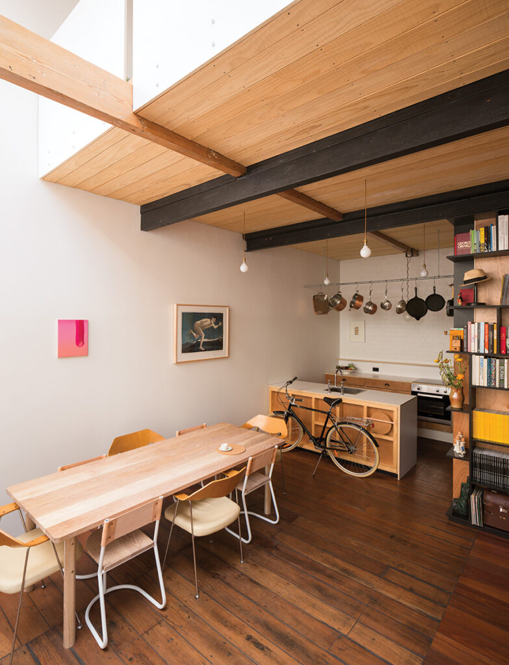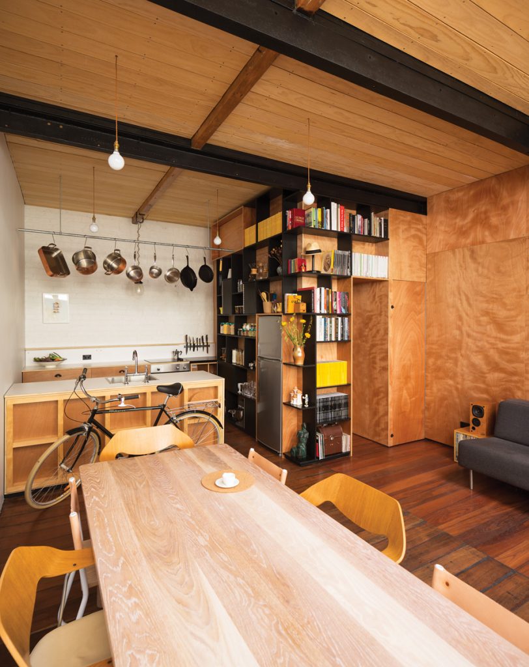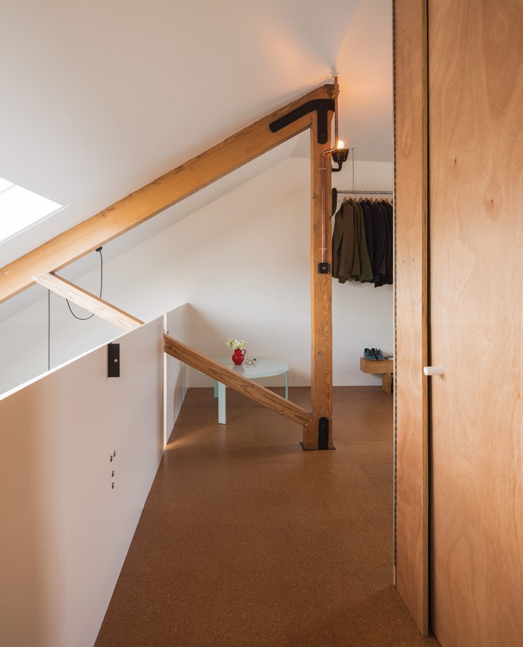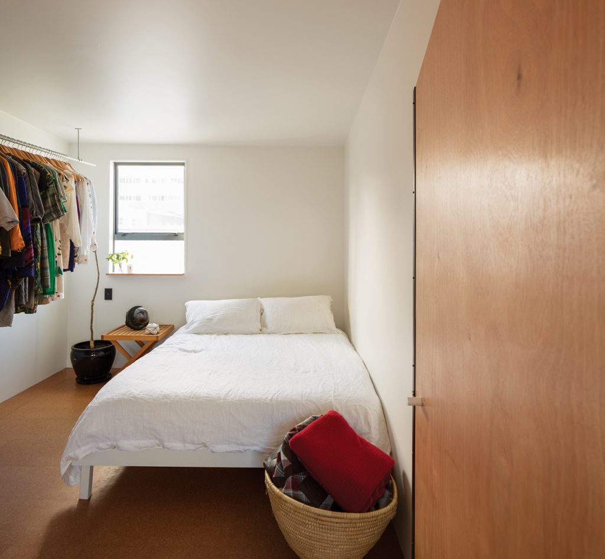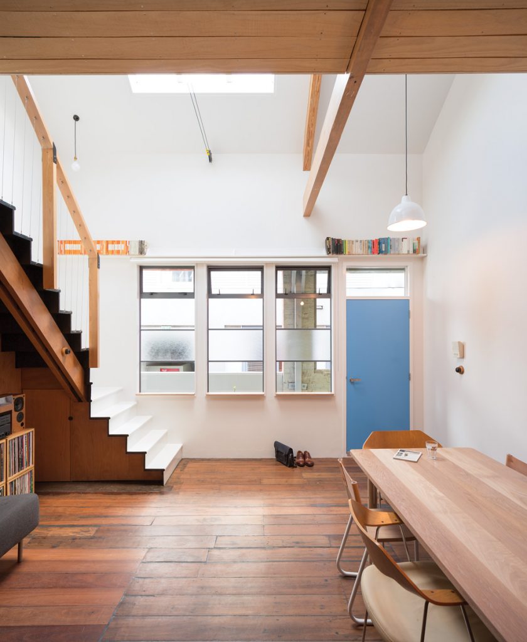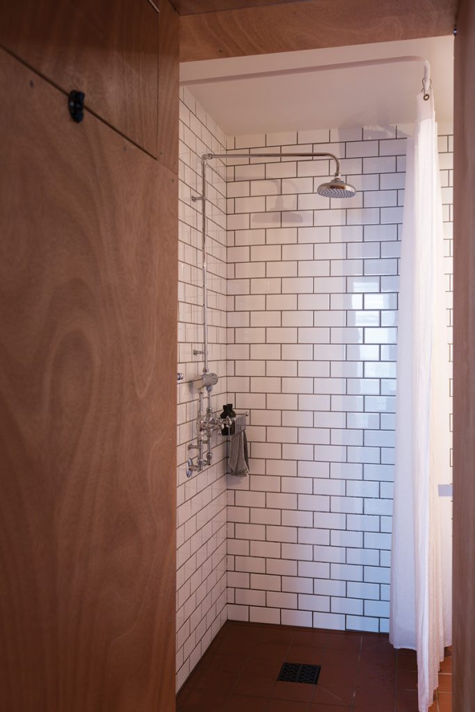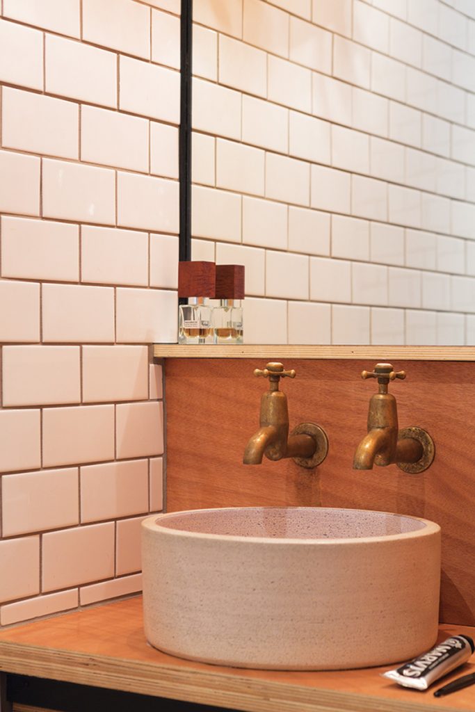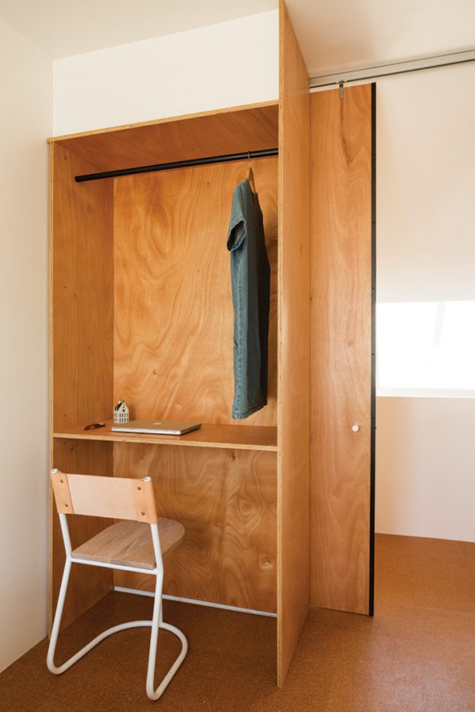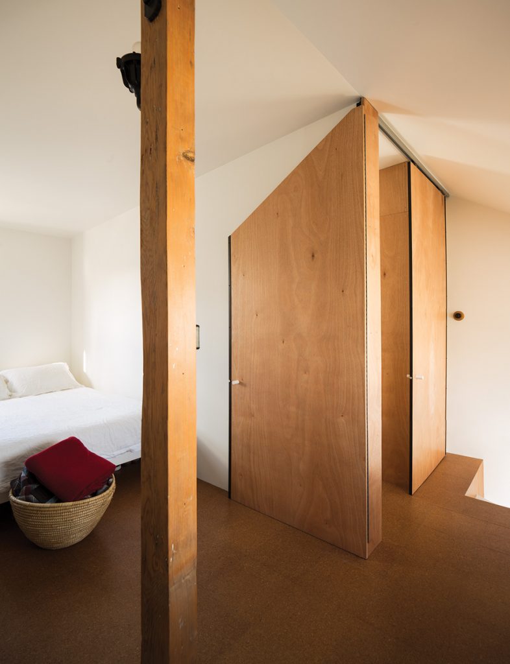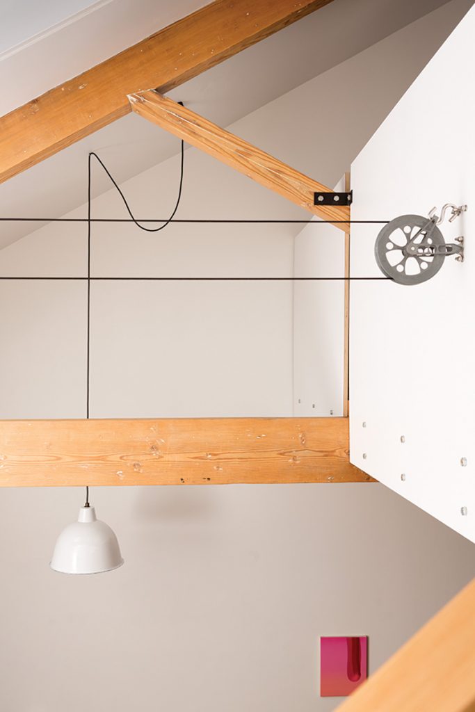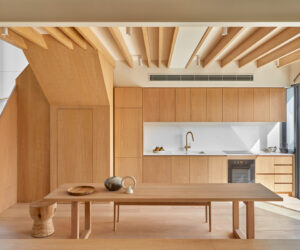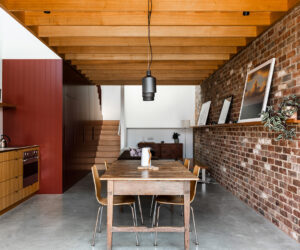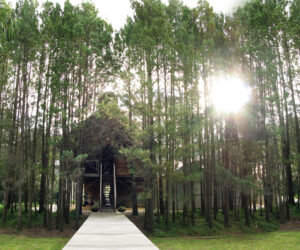Silk Purse-ing It
A financial plan to renovate for sale turns into a design challenge as well as a personal rebuttal to the traditional development model.
For his marriage, New Zealander Ben Daly, an “artist trapped in an architect’s career”, built the chapel out of stacked planks of four-by-two. He had worked as an architect for a decade – in Sydney at Tonkin Zulaikha Greer, in London at Walters and Cohen, and in Auckland at Daniel Marshall and Cheshire Architects – but had never actually built anything before.
When the couple moved to Wellington they found themselves in a scarce rental market, and they realised that to buy something more modest than originally planned, mortgage payments could be less than rent. So they hatched a plan: Daly would leave the tried and true architect’s career path and buy, gut and rebuild an apartment, all by himself. His wife would cover their day-to-day costs and when the apartment was finished, they would sell it and its increased value would cover his lost earnings.
They soon found a 66-square-metre apartment in an early 1900s factory building which had been cheaply converted into apartments in the 1990s. It was unappealing, spatially and aesthetically, but Daly was attracted to the light and the basic proportions. A single brick wall and old jarrah floorboards hinted at the possibilities. “I like the idea that we’re not always building new things,” he says. “That there’s always a beauty in something. We took a really awful space and thought, ‘Can we make it work? Can we make a space that you want to be in?’”
Once they had lived in the apartment for a few months, Daly started to take it apart and re-design it around what he found underneath. He spent hours on YouTube, teaching himself the trades he had taken for granted as an architect. He lived and worked in the apartment, storing his tools under the stairs, clearing an area to live in before his wife got home from work. They lived without a bathroom for stretches, showering at the local squash courts, and going on camping trips to escape the chaos.
The project was driven by two imperatives: it had to be cheap and it had to be sustainable. “Architecture is one of the most wasteful industries,” he says. “If we’re all stamping our mark, if we’re all ripping something out and changing it or chucking it out every couple of years or whatever, there’s so much waste. But if you do something that basically works as a space, it’s not just something that you put in for it to be ripped out. If it works, then the person who moves in shouldn’t need to put their stamp on it, they’ll realise that there’s something very wonderful about it.”
He couldn’t always afford the most sustainable materials available so he re-used everything salvageable from the existing apartment, and only added what was necessary to make the most of the space that he had. When he did buy materials, he bought from local producers or secondhand. All the switches and light fixtures are vintage. The pots and pans hang from a scrap piece of pipe. Door handles were made from re- purposed jelly latches or timber offcuts.
“I wanted every material that goes up to have the least impact that it possibly could, but also to keep the building components to a minimum,” he says. “So there’re no angles behind anything, there’re no extra little bits. What you see is what you get – it’s literally plywood screw fixed to a timber batten behind. I’ve tried to keep components low, re-using as much as I could from ripping out the old material. Offcuts from the ply for all the windowsills. Also, by using a local timber merchant you know the timber’s been milled in the greater Wellington region.”
Daly built the apartment to suit their needs and tastes, but always with the intention of selling it. He saw the apartment not just as an architectural and building project, but as an inversion of the traditional development model, where properties are bought and quickly renovated as cheaply and as blandly as possible, adding as much value for the least amount of investment by appealing to the lowest common denominator. He made the apartment into a home where he and his wife love to spend time, thinking that others would love it just as much and reward his efforts financially. He sees the process as a sustainable version of development, what he calls “slow architecture”.
“There’s this movement where people are really interested in making things,” he says. “Everyone’s into trying to do something where you have more involvement with the process. For me you should do that in every way now, not just what you eat, what you drink, what you wear, but where you live, and how you live.”
Specs
Architect
Ben Daly Palace Electric
palaceelectric.com
Passive Energy Design
The compact apartment is mostly oriented to the north, with upstairs glazing to the bedrooms throughout mid morning to late afternoon heating the space. A skylight over the double height space provides both daylight and sunlight to the downstairs living and dining area. Downstairs glazing provides great daylight deep into the apartment. Cross ventilation is achieved through the mezzanine level from upstairs to lower living areas.
Materials
Careful consideration has been given to the list of building materials that have been used throughout the project. All new building work can be seen as a rich palette of locally sourced timbers with existing walls being paired back and painted white. All trims have been removed to express clean joints and all fixings exposed. All hardware to doors has been constructed from simple materials that were at hand, simple angles, magnets and timber dowel and doors themselves from single sheets of plywood. All latches are old cast iron cupboard latches sourced from old villas, as are the Bakelite switches and oak pattresess. Light fittings have been restored from different sources, either from old factories or boats. Timber linings and joinery are Okoume Plywood, locally sourced. The lower level ceiling is lined with rough sawn pine boards to give a harmonious feel throughout and is also used upstairs as a wall lining.
All paints are Resene and are all low VOC.
Flooring
Ground floor is a mixture of 100 year old Jarrah hardwood flooring with a new section of Jarrah flooring to match. Old damaged floorboards were patched with boards from other sections. Old floor was re fixed and air gaps filled from underneath and sealed with a natural WOCA oil sealer. Natural terracotta tiled bathroom, clear sealed, to give a warm floor.
Bedroom level is cork tiled throughout, with a warm feeling through out as it absorbs heat throughout the day.
Heating and Cooling
Upstairs glazing and large fixed skylights are oriented north/ east for sun and heat gain. Passive cross ventilation removes the need for any additional cooling or ventilation.
Sustainable Building
When designing and building, all building products were sourced locally from locally grown or made products and companies. Much of the building work was performed with hand tools with limited use of electrical devices. Certain materials have even been used in their rough band sawn state. This has helped to limit the embodied energy in the materials and their construction.
