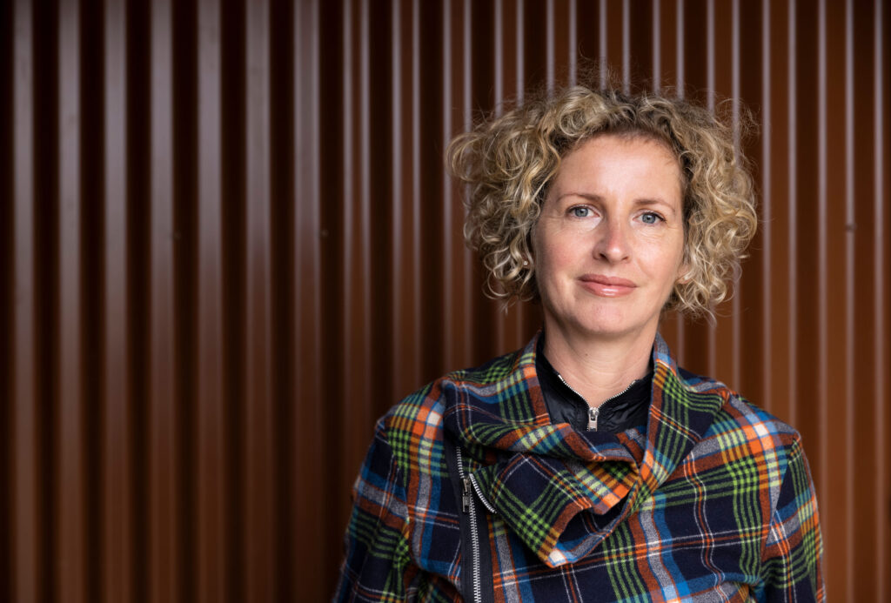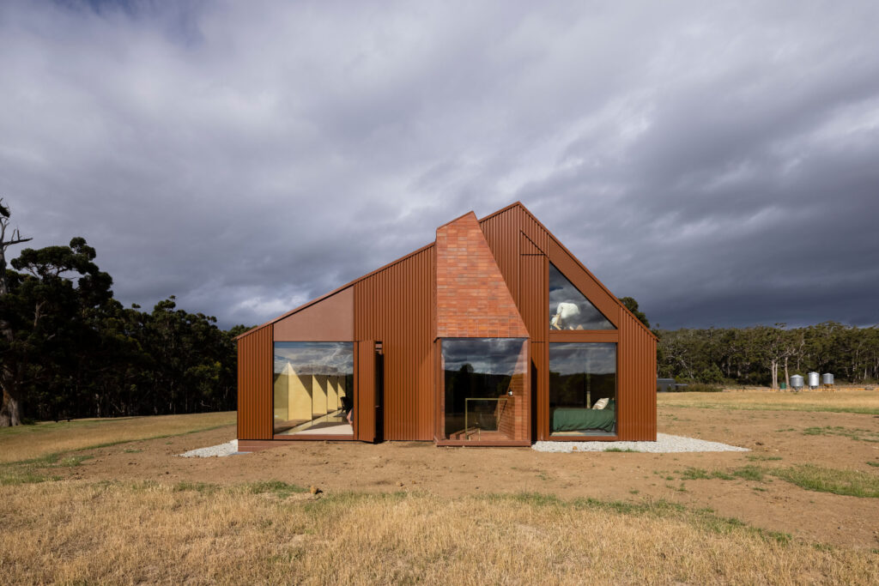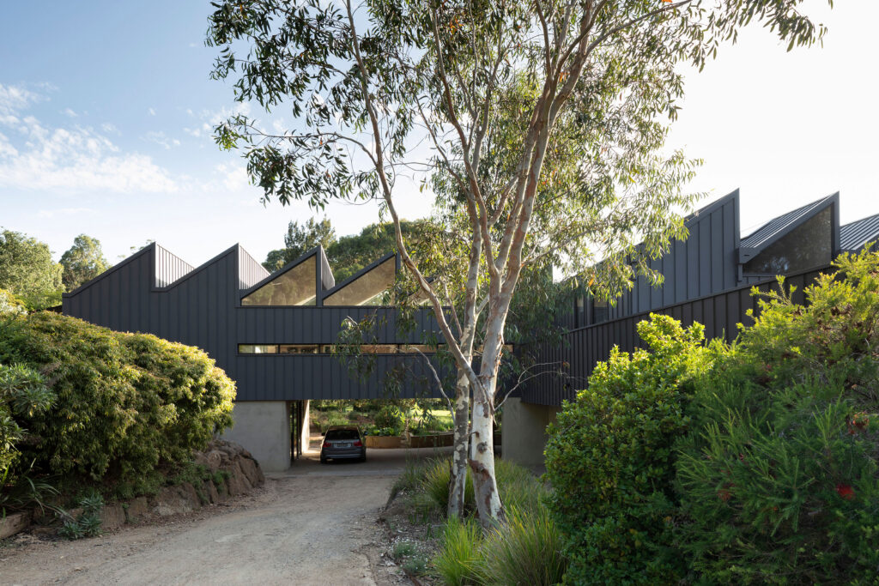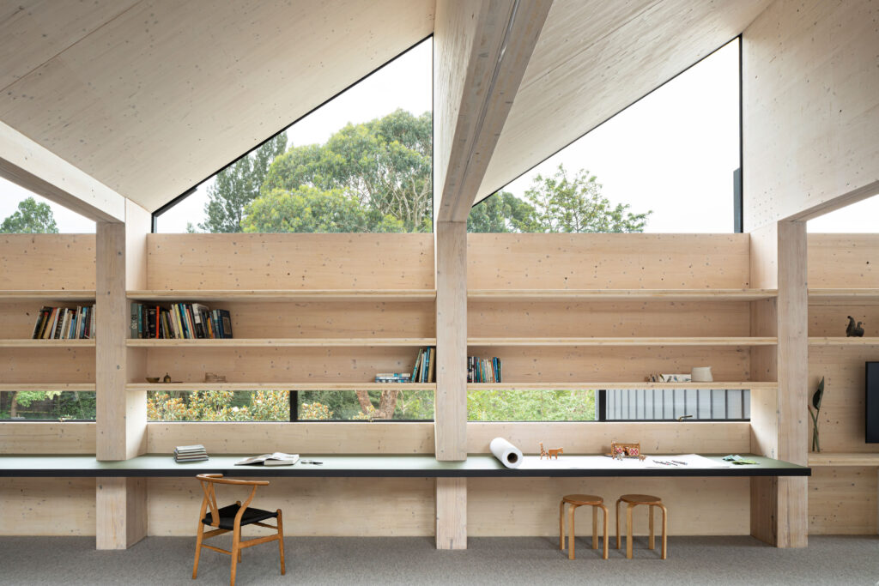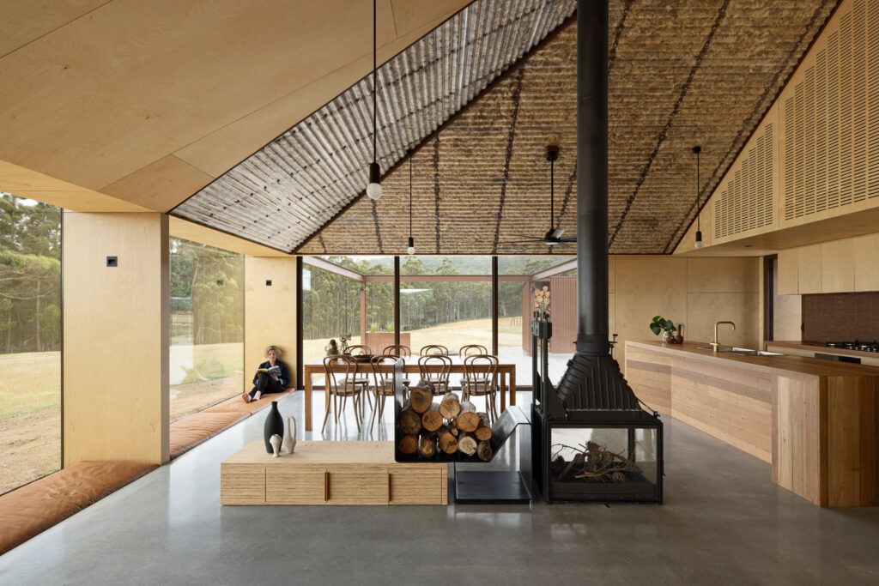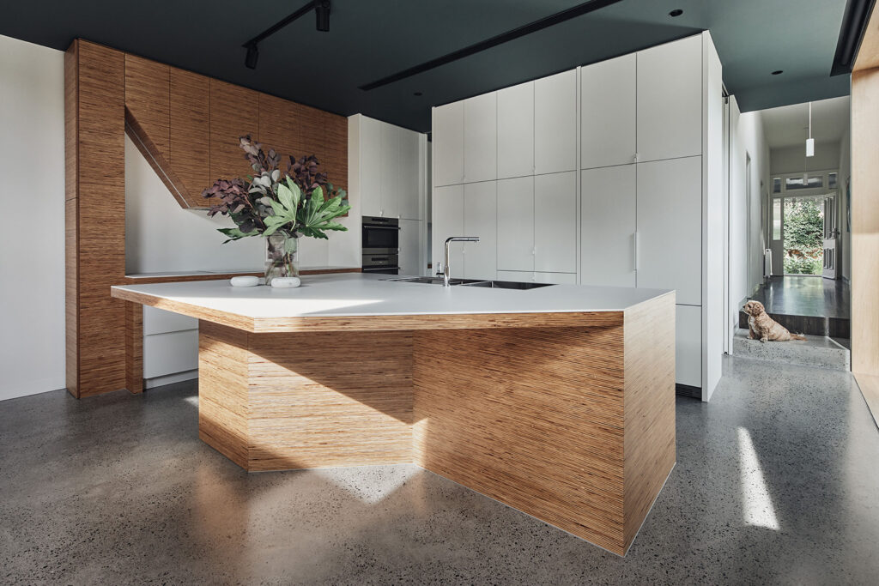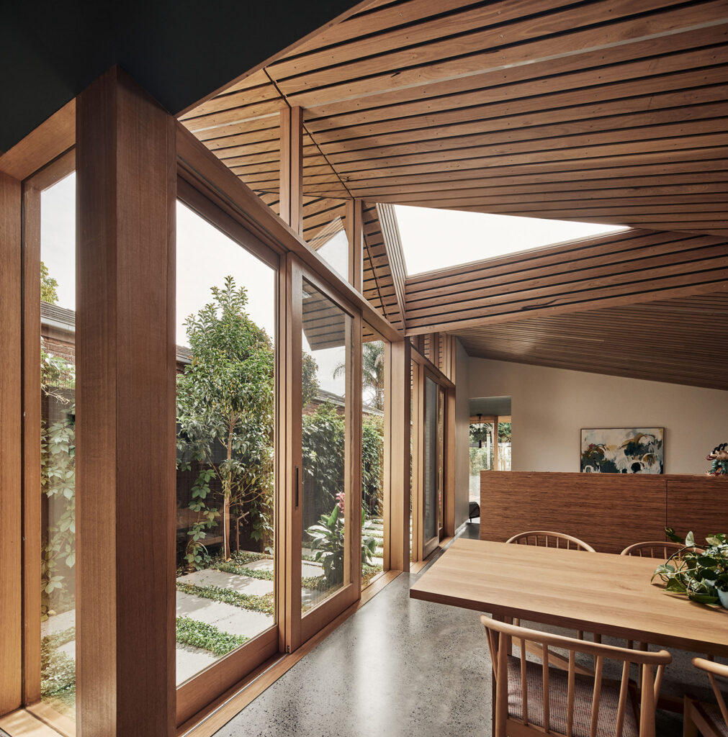Signature
Fiona Dunin of FMD Architects continues to set her own bar with a whole-house aesthetic backed up by meticulous planning.
Innovative architect Fiona Dunin of FMD Architects designs her places inside-out. Deep research and nifty economical design have set her designs apart and won her recognition (and jobs) worldwide. Her ‘whole-house’ aesthetic is easily recognisable with perfectly executed and detailed design using easily available, economical materials with a distinctly Australian tone.
Fiona started as an interior designer and returned to do architecture after finding there was a “disconnect” between the two practices. Her first roles were in other architecture firms, incorporating interior design into concept planning, until she started a practice of her own in 2005.
“That’s just the way I think – often from the interiors-out. Just thinking about how people will move around the space, how they will use the space – from the first sketch really.” A good example of this integrated design is her CLT House. Although it has only recently been completed, this job was a decade in the planning.
“We started this project in 2009, before CLT (cross-laminated timber) was in Australia. We wanted to be the first to use it here. For various reasons, the project stopped and started. But having the time allowed us to do an enormous amount of research.” With the benefit of precision planning and having almost every component pre-cut offsite, the job was put together in about four days!
“We were using this house as a sort of a test case for what you can do with CLT,” Fiona explains. “We used all the offcuts – adding the benefit of zero waste to the project.”
The Coopworth House on Bruny Island was another job with meticulous planning – all materials had to come over by ferry. “We wanted to use local people as much as possible – so standard construction materials,” recalls Fiona. “The carpenters did such an excellent job, perfectly precise execution of quite a complicated design internally.”
There are no gutters on the house, all the gutters are in trenches on the ground. The water naturally collects in the gully and then feeds off into the dam to water the sheep. Rainwater for the house and firefighting is collected from the working sheds higher up the hill. Sheds are also covered in solar panels to power the entire farm.
Having the windows so close to the edge of the roof sees the rain pouring down in torrents, creating a wild weather water wall. The beauty of this building is in the excellent execution of a sublimely simple design using cost-effective and readily available materials. It has become a signature of FMD projects.
In the recently-completed Ripple House, Fiona employs many of the same features of these other two projects, in an urban setting. Fiona uses lots of precision-cut triangles, and carefully considered use of space and light. This project is on a gently sloping suburban block and each ‘ripple’ descends to the back of the house with carefully planned use for each step of the way.
Fiona’s cohesive design seems new, but she takes her cues from all the great architects who designed with the whole ‘living experience’ in mind. “I love going to see Corbusier’s work or Alvar Aalto and Scarpa – all these fine details that enrich the projects. They never would have thought that there’s any separation whatsoever.”
