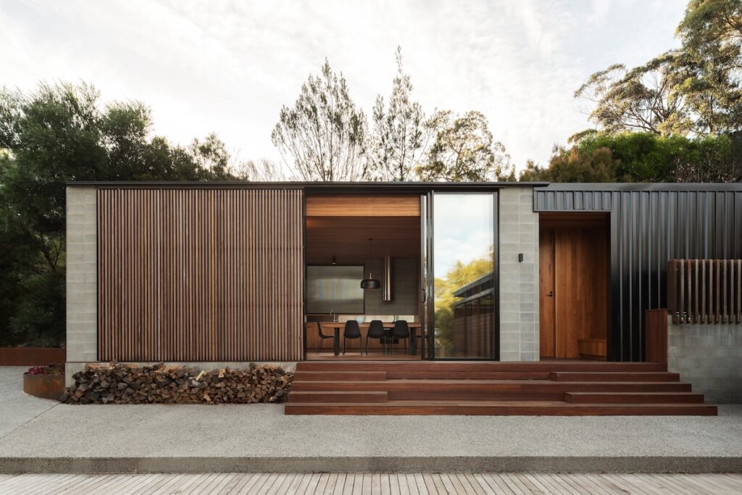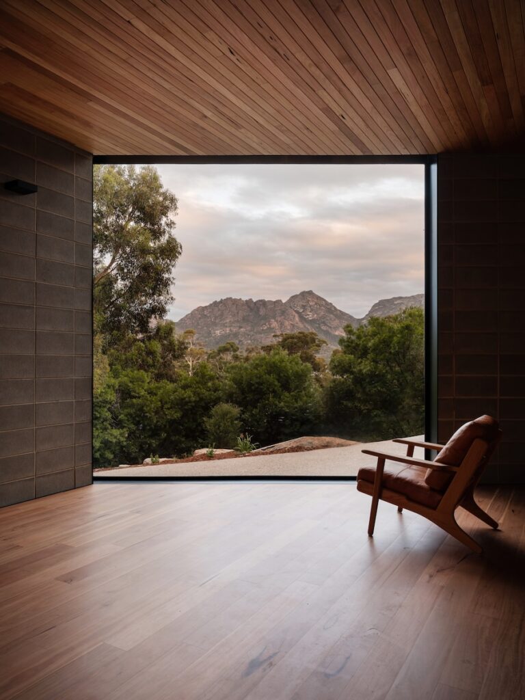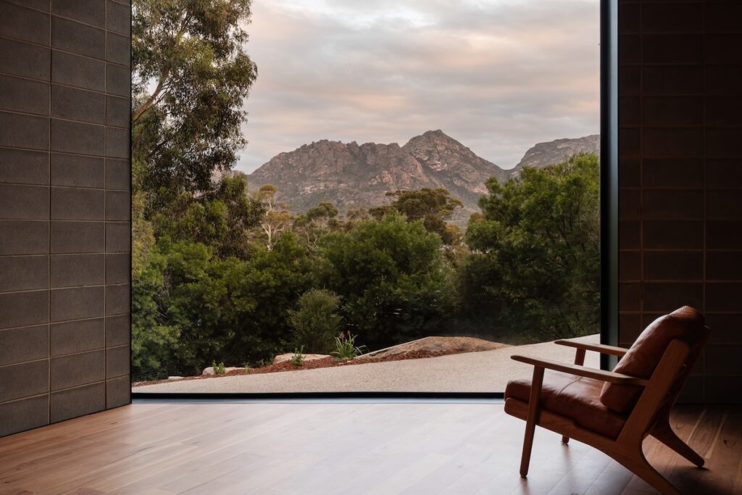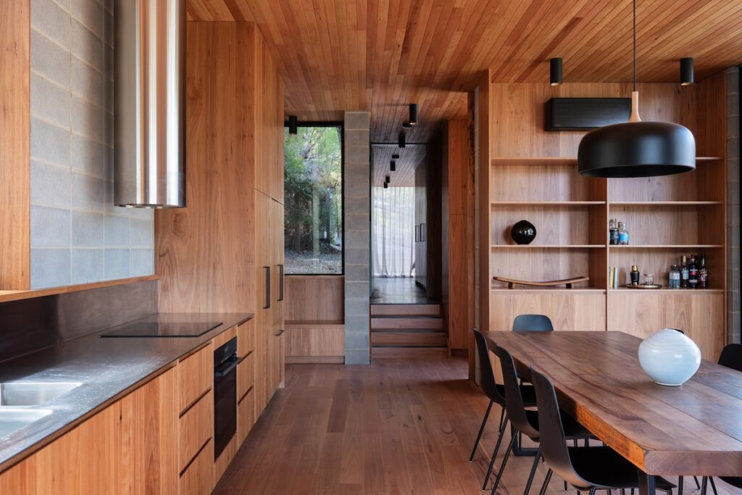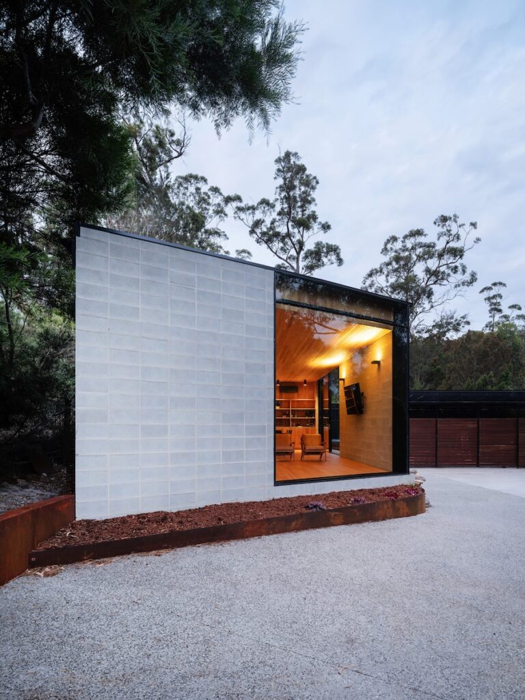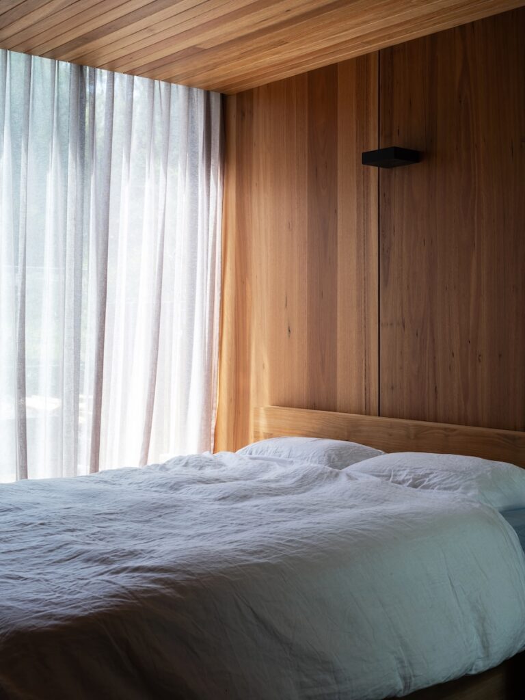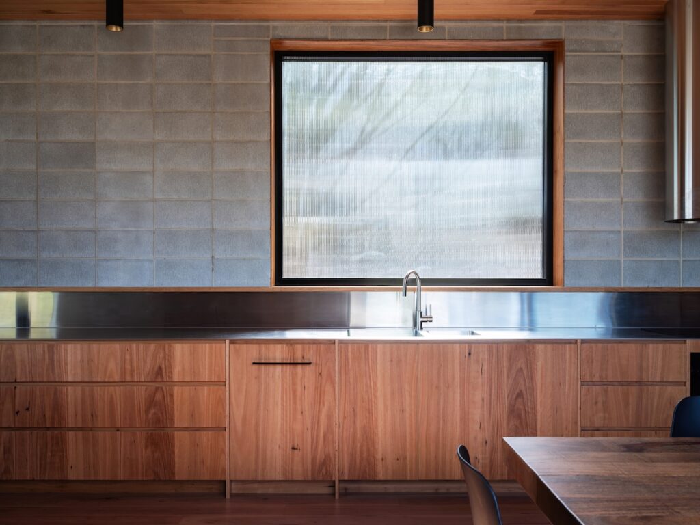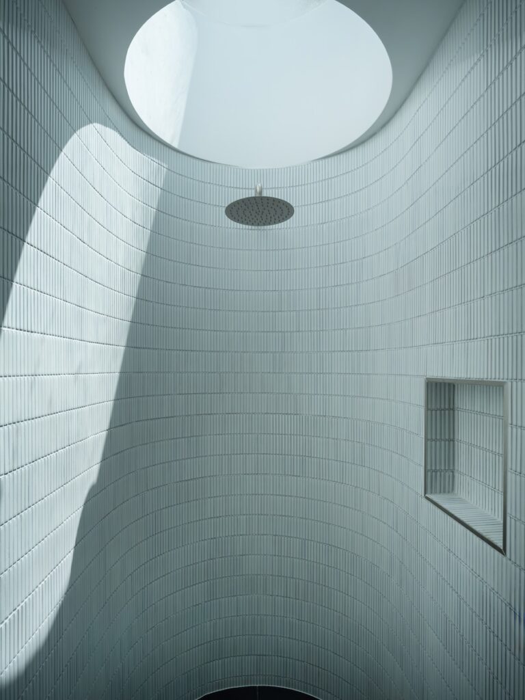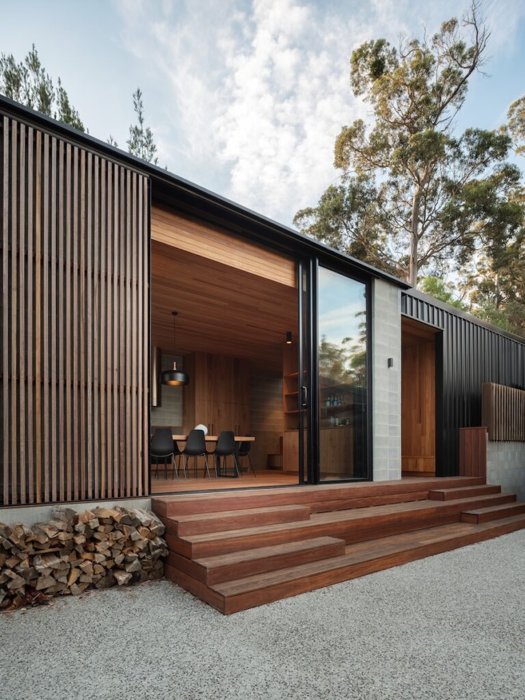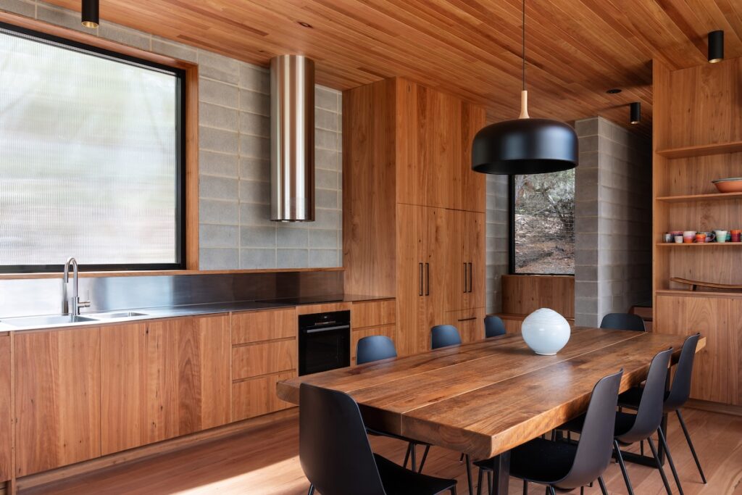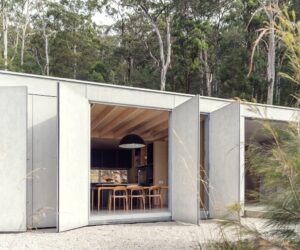Shipshape – Wood-Lined Tassie Cocoon
Buffeted by all that Tassie weather might throw at a house and its inhabitants, this wood-lined cocoon is respite personified.
The road into Coles Bay, and Freycinet National Park beyond, winds past bird-filled Moulting Lagoon and conservation areas rich with twisted banksias. At a certain point the road curves and The Hazards are breathtakingly revealed. This mountain range, the spine of the National Park, is exposed granite and pink feldspar which give it orange, gold and pink hues, especially at sunset.
The awe at such a striking natural phenomenon is also experienced in this Coles Bay home. The new layout is simple: an elongated rectangular prism placed perpendicular to an existing container ‘shack’. A left turn within the entry of the new prism and The Hazards again appears through the large, full-wall window. Here, they seem close enough to touch.
Garth Ancher of Ancher Architecture Office immediately saw that the project required a humble, robust, somewhat industrial response. The view to The Hazards is due south (the source of bitter, salt-laden winds) making his aim to nestle the new addition deep into the steep site. The container, and the wide timber decks that sprawl outwards, were retainable. The clients had holidayed in the container shack for 10 years, enjoying its simplicity. As the children grew, so too did the need for privacy and noise separation. The now young adults use the shack for sleeping, while the new addition comprises a kitchen and dining area, lounge and master suite (main bedroom and en suite). Due to the typography, the floor level rises up to the master suite at the northern end of the building, creating an intimacy in the private areas, and a comparatively voluminous main living space.
The proposal originally sat outside the permissible planning envelope and on the upper neighbour’s lower boundary line; however, exception to proceed was approved when it was demonstrated the new addition’s position would cause the least disturbance to the site, and no impact to neighbours. It now sits high on the site, on a concrete slab pinned to a vast shoulder of solid granite. There was also no site disturbance to the existing crossover and driveway, or the large, shading eucalyptus on the lower boundary.
Many projects in Tasmania require the builder and subcontractors to travel long distances. Here, the builder lived locally and fabricated much of the steel work in his own workshop. One of his constructions is the heavy, sliding, battened screen, which provides separation and privacy, while also allowing in breezes and light. The screen operates on Fitzroy Tracks, a ball-bearing based system that requires minimal maintenance (particularly useful in the corrosive, coastal environment).
Carbon neutrality was a key aim, and the project originally achieved a 6.4-star NatHERS rating. After receiving the building permit, and with the aim of exceeding (at that time the requisite) 6-star rating, the project was put on hold due to COVID, with building commencing in 2024. In addition to the large door and triple-glazed window in the new living space, two smaller windows permit infiltration of midday and afternoon sun. The entire wing only requires heating by a small wood stove in the lounge. The walls are exposed, double-thickness, stack bond, pre-finished raw carbon neutral Tech-Dry Eco concrete blocks, a more eye-catching use of this prosaic, robust building material. These blocks are waterproof throughout (due to the addition of 37 per cent recycled content, glass aggregate and dry, water-repellent additives) and are manufactured in northern Tasmania.
Garth optimised the budget and “achieved a higher quality of finish to the new works” by retaining the container and working with a smaller footprint. He uses the term ‘cradling’ to describe the relationship created between the new and old built forms, both set high in the bush that frames the extraordinary view. The clients say the addition perfectly balances
“connection and privacy, allowing our family to come together while giving everyone their own retreat” and, although beautiful, “its main strength is it feels like it was always meant to be there”. During a winter sunset, as this warm home fades back into the darkening bush, The Hazards again take centre stage.
…the addition perfectly balances ‘connection and privacy, allowing our family to come together while giving everyone their own retreat.’
Specs
ARCHITECT
Ancher Architecture Office
BUILDER
East Coast Constructions Tas
LOCATION
Paredarerme Country / Coles Bay / TAS
PASSIVE ENERGY DESIGN
The best view of the mountain is to the south-east, requiring balancing a maximised visual connection with the challenges of passive solar efficiency. This was achieved through considered window placements; two large openings capture the early morning sun and frame the stunning view, while two smaller windows allow the midday and afternoon sun into the main living space. A sliding screen also acts as a sun shading device to the new dining area in the morning. A sliding glass door to the master bedroom facilitates natural cross ventilation throughout the building.
MATERIALS
Natural and raw materials have been used throughout the house for their robust performance and their connection with the surrounding area. The blockwork walls has been left raw inside and outside, and have been laid in a stack bond pattern to elevate this standard building material to something special. Blackbutt cladding to the walls, joinery and ceiling throughout provides warmth to offset the concrete block. The timber also provides an instant patina and aged feel to the interior. The blackbutt is finished in OSMO natural oil. The entire pavilion features a concrete slab, providing extra thermal mass to the building. The floor of the main living area features blackbutt flooring to add extra warmth to this area.
HEATING AND COOLING
The thermal mass provided by the internal blockwork walls and concrete slab help to keep the interior cool in summer and warm in winter. In summer natural cross ventilation reduces the need for artificial cooling. In winter, the living room features a small slow combustion wood fireplace in the living room. There is also a small split system and electric wall panel heater for very cold winter days.
HOT WATER SYSTEM
Hot water is provided by an electric storage cylinder.
LIGHTING
The house uses low energy LED lighting from Casa Monde.
WASTE MINIMISATION
Building waste was significantly reduced by developing a design that retained the existing built structures on site. Site works were also minimised during the construction phase by designing to the existing site topography, reducing waste and site disturbance. The floor level rises up with the site levels to the master bedroom creating an intimate scale of space. The main living space features a more generous spatial volume reflective of the contours in that specific area of the site.
