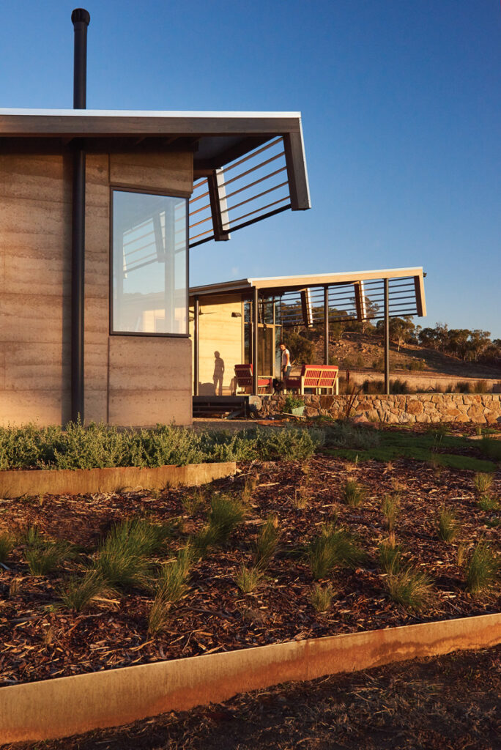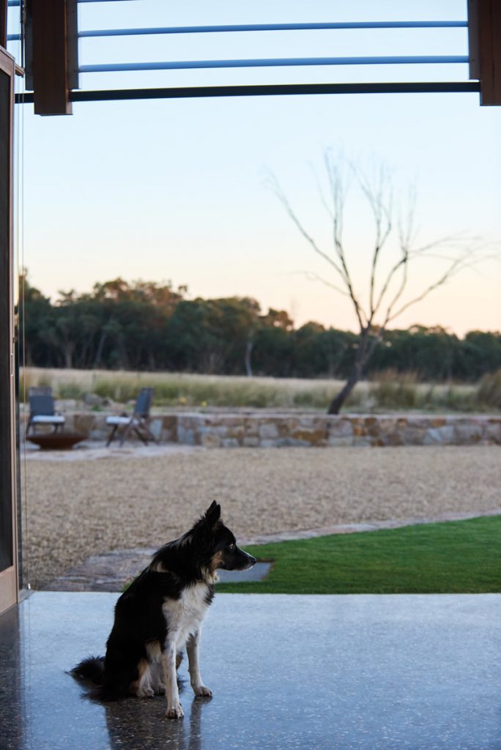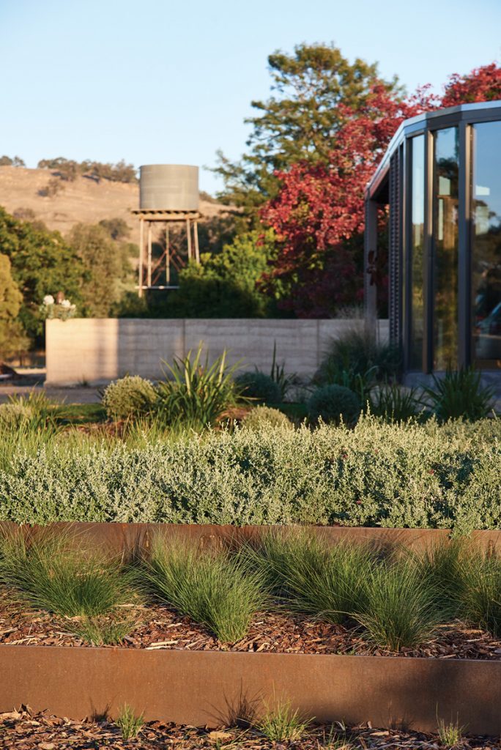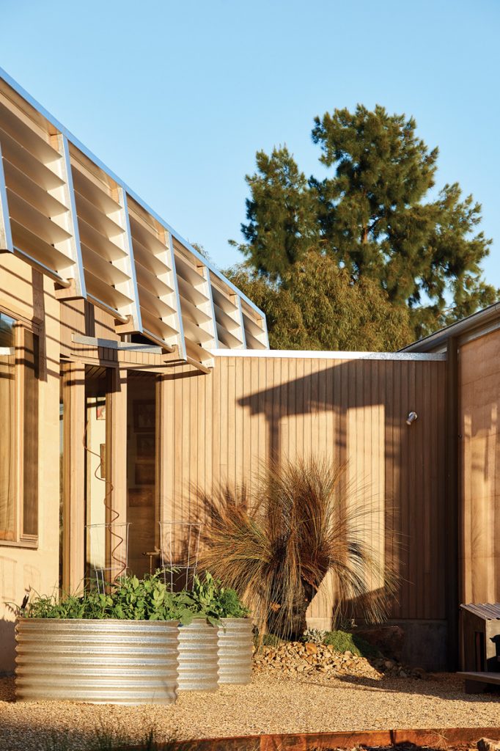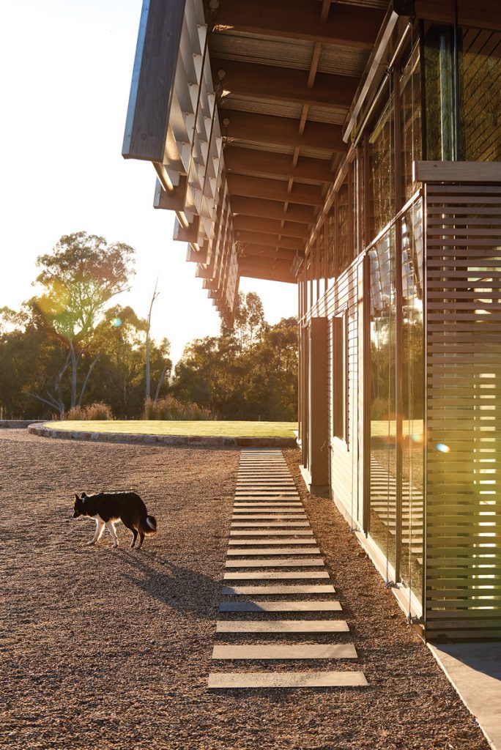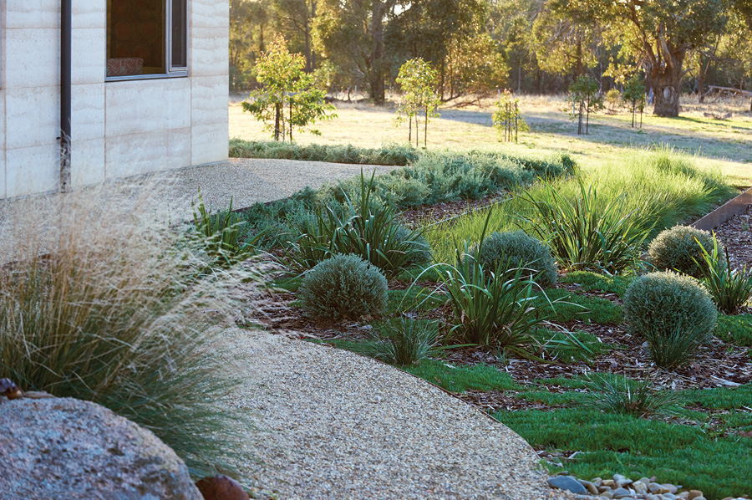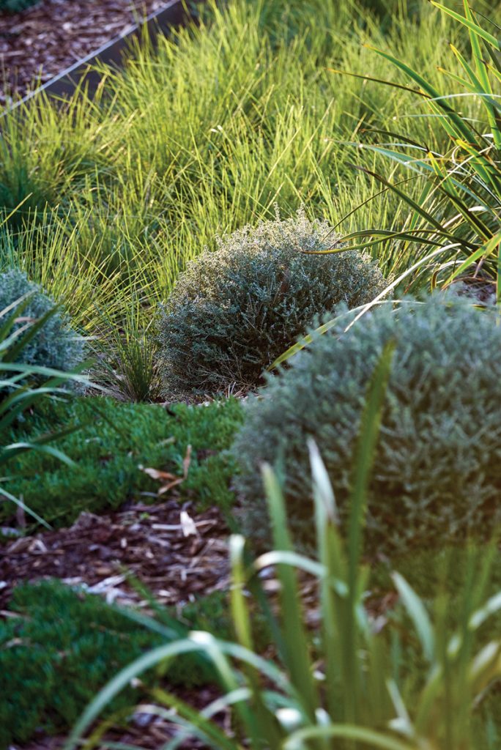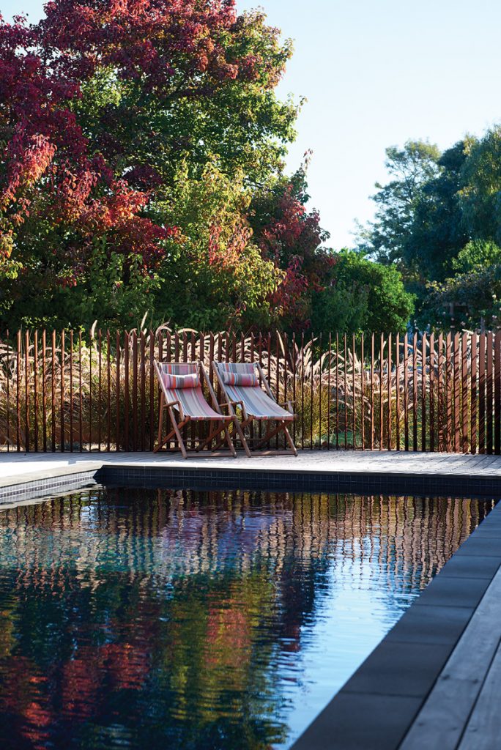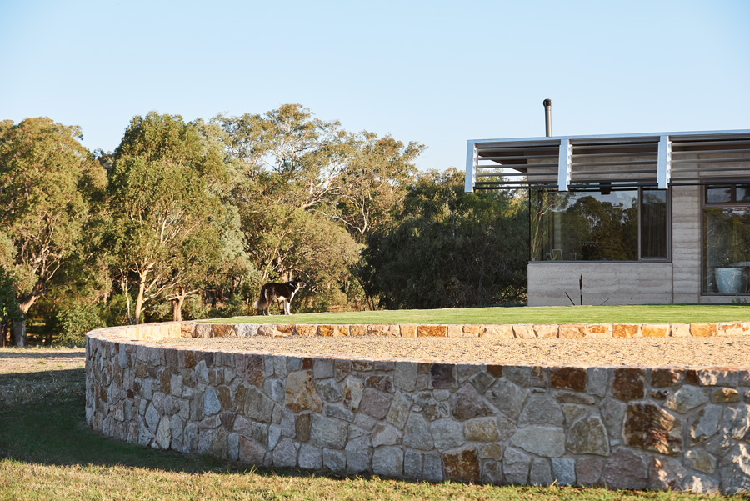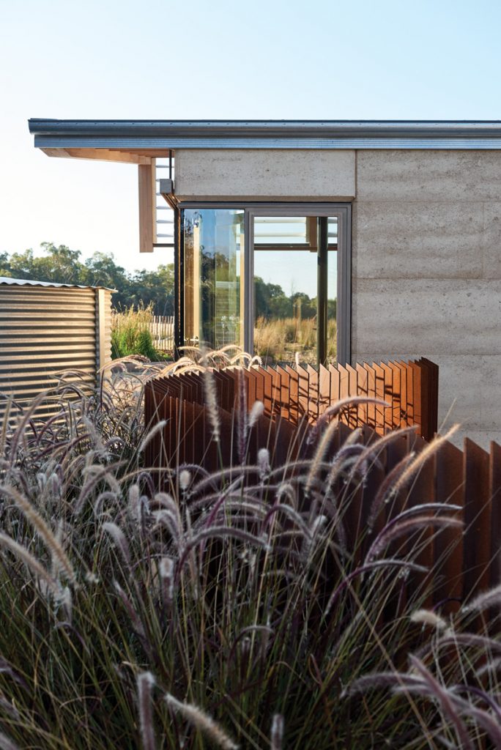Sensory Punch
Landscape designer Jenny Kjar is slowly transforming her 40-acre block in the foothills of the Warby Ranges in northeastern Victoria into a tough but playful garden that draws in the surrounding landscape and engages the senses at every turn.
Jenny has learned plenty over the past few years, creating an expansive, heat-and-frost tolerant garden of natives and exotics on the undulating site of her young family’s new rammed earth home. In contrast to her usual freelance design gigs there are no looming deadlines, and her clients have given her total artistic freedom in meeting a fun, flexible brief that amounts to connecting her with people and with their place.
“It has taught me a lot about plants that like growing in the north-east,” Jenny says. “It has taught me that you really need to understand the site before you can apply the correct design solutions and the appropriate plants. It has developed my understanding of how important it is to listen and not rush. Listening to the client and understanding how they actually live and how they use their outdoor space. The reason this works is because we all love it and we use it. That’s the main thing I’ve learned. I’ve learned about the challenge of connecting the people to the place.”
Jenny worked in a large commercial landscape design practice before embracing freelancing and heading for the hills 10 years ago in search of a gentler life. She knew she’d hit paydirt as soon as she reached the driveway of a 40-acre block at Killawarra, just outside Wangaratta. “It had this wonderful sense of place,” she recalls. “I think it was the established eucalypts, and you had lots of water, you had some undulation. I didn’t even notice the house. It just felt good.”
Over seven years she got to know the site and its micro-climate and plotted her dream sustainable house and garden. In 2014 the family replaced its cold, dark, inward-looking red cedar dwelling with a John Tallis designed rammed earth home strongly connected to its site.
“During the house design process I made sure that I had a lot of interaction with the architect about landscape design,” Jenny says. “There was lots of yellowtrace being emailed to him to keep him up-to-date with my outdoor thoughts and treatments, so he designed really with that in mind.”
Jenny has worked in stages to replace her interim garden (play spaces and a herb and vegie garden) with more ambitious landscaping on a grander scale. “Although the house was quite contemporary and linear in its design I wanted to create a garden that was more organic in its forms,” she says. “It was a space I knew needed a certain flexibility for changes as the family grew up.”
First came a raised lawn and gravel area connected to the north-facing living areas. It’s cradled by a low, curved wall of granite handpicked from the local quarry. There’s space for soccer, and running, and for entertaining around a fire-pit. Planting is deliberately minimal. “People used to look at it and say, ‘What are you going to plant?’ and I’d say ‘Nothing!’” Jenny recalls with a laugh. “But I was busy with young kids and we were building this house, and I knew it would be somewhere I could get ready for when we moved in.
“I love the kids appreciating the outdoors and I think the strong connection between inside and out with our place – all the glass we’ve used – there’s just a natural feeling to move in and out. And that’s how our family really lives. We love the views from the indoors, but we love being outdoors. And having a safe, beautiful place close and easy to access was important for young children.”
Next came a pool area well used in summers that often top 40 degrees. It features glorious views westwards to the Warby Ranges, a sloping lawn children love to roll down, and soft, playful, groundcovered mounds even adults love to touch. A fence of rusty mild steel “blades” helps blur the edges in a garden that begins formally at the house with terraces and mass plantings of tufted native grasses and transitions outwards using more natural, random spacing of local indigenous species to merge with established trees. The effect is to invite the epic landscape in.
Exotics such as succulents and tough-as-nails roses, and natives like upright Melaleuca decussata, Rhagodia spinescens and Veronica perfoliata, were road-tested for resistance to frost and intense heat. Features such as a 100-year-old grass tree salvaged from a demolition site and a scraggly Eucalyptus macrocarpa with divine silver foliage and brilliant red and yellow flowers bring the designer endless pleasure. Drawing on her experience in designing for children (including at her local school), Jenny’s aim was biodiversity and maximum sensory punch. Hence the transformation of a little hole left by a tractor into an ten-by-eight-metre “soak” that animates the property with the sights and sounds of wild ducks and native birds.
“Since we’ve lived here I’ve developed an appreciation for wildlife, particularly birds, and their needs for biodiversity,” she says. “And also the plants like it when there’s a real mix. I think they grow better, generally, when there’s a harmony of different species.”
Jenny Kjar Landscape Design
[email protected]
