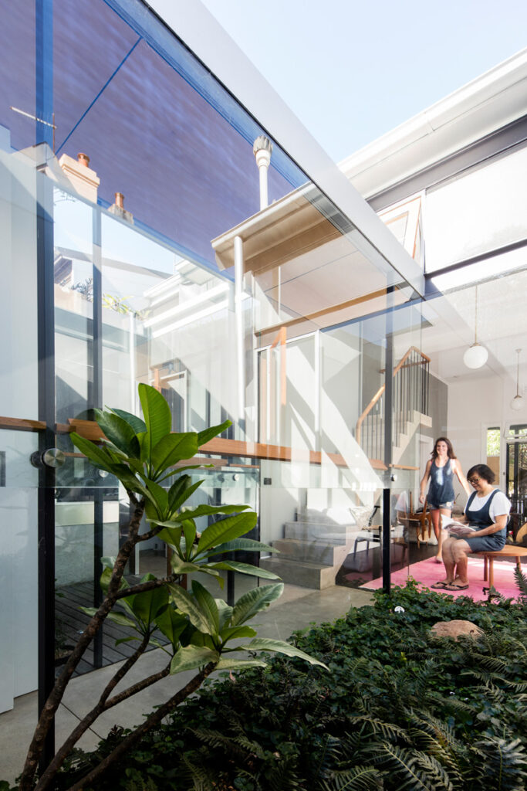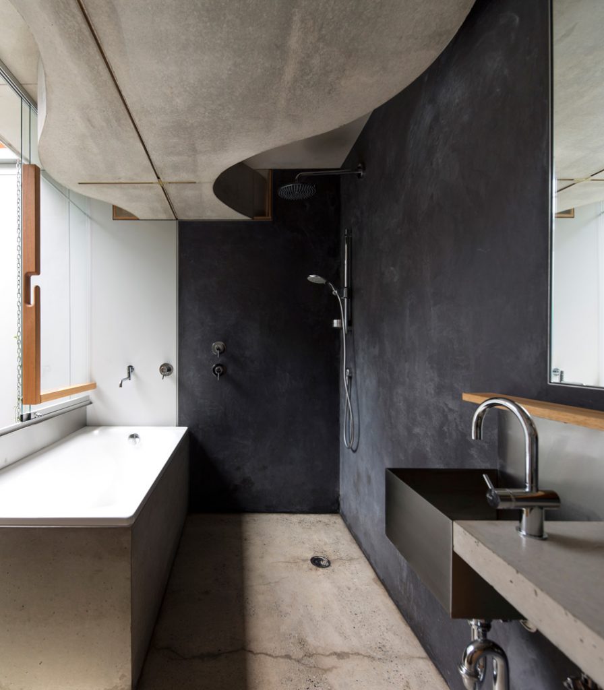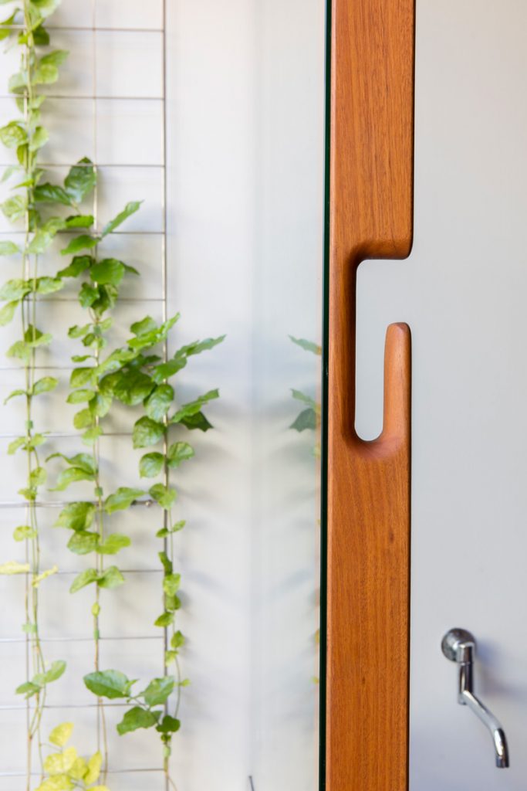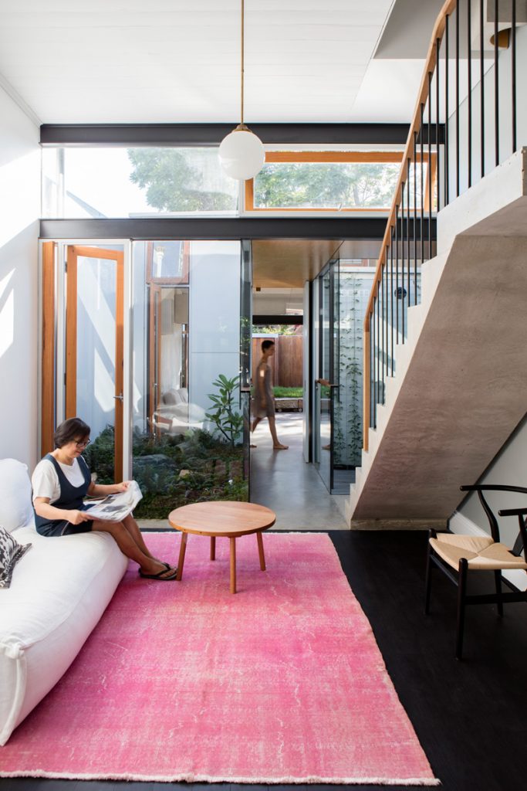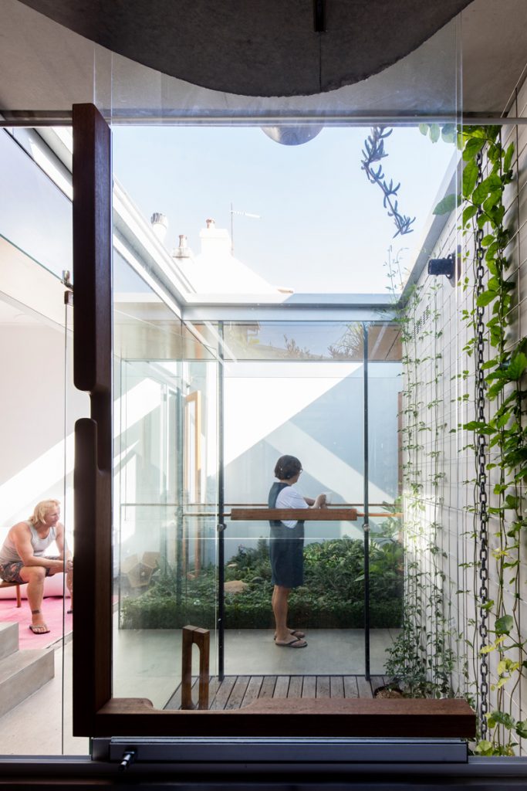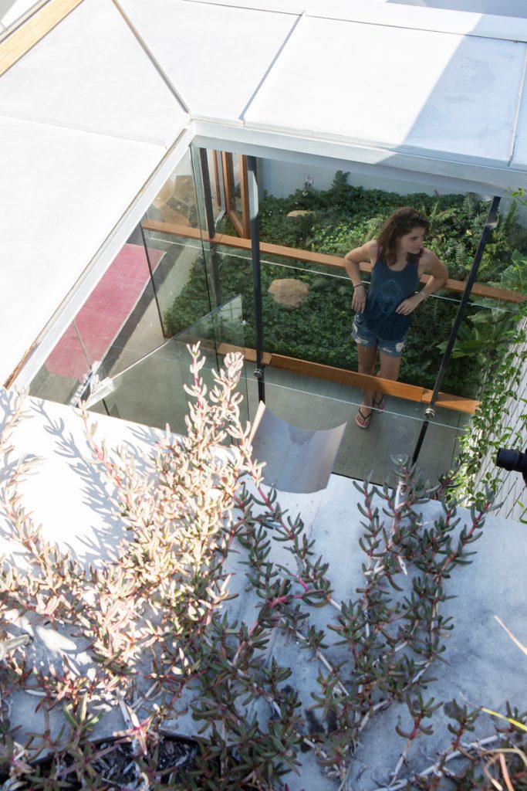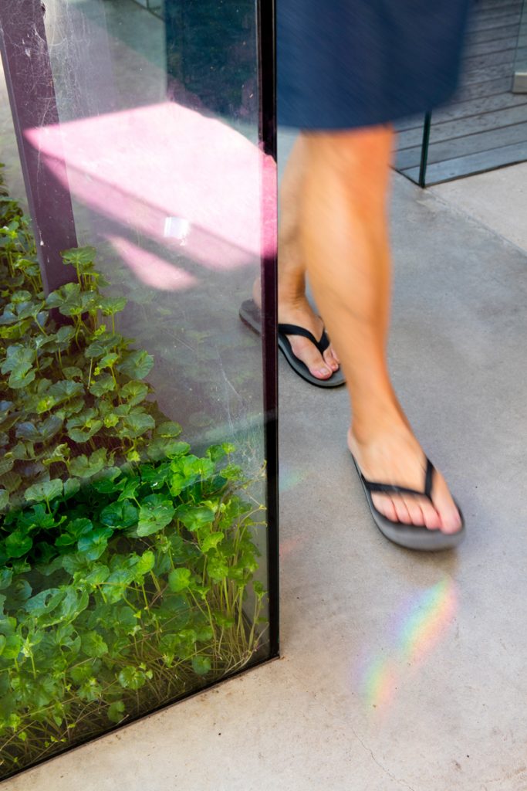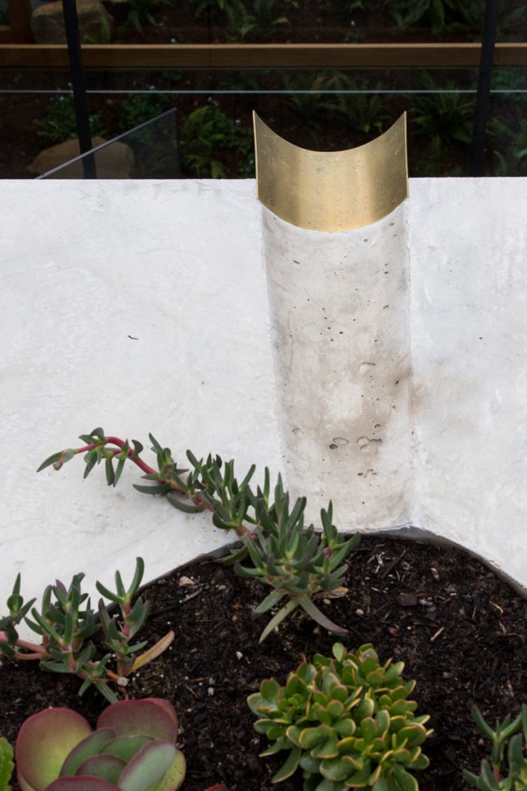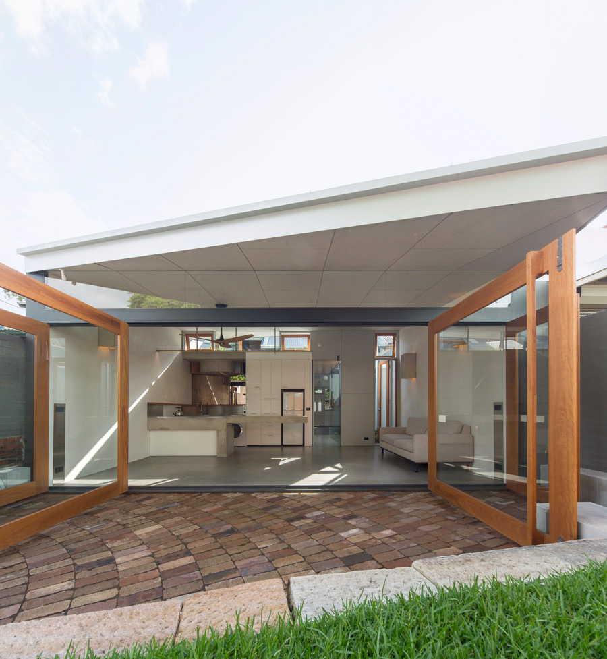Secret Gardens
This diminutive house turns its back on the hustle and bustle of Sydney’s inner west with voids, volumes, gardens and courtyards that offer an introspective sanctuary.
The revitalisation of workers’ cottages and Victorian terraces means you never know what’s behind the historic façade as they are opened up, extended, updated and modernised for contemporary living. House of Gardens in Newtown, Sydney, designed and built by award-winning Drew Heath Architects, may have a workers’ cottage façade, but the house itself is now a surprising series of volumes and voids that accommodate various gardens, courtyards and living spaces.
The original house was built in the late 19th century and over time had a rear extension tacked on, a side passage converted to kitchen and an outhouse incorporated into the home. Wanting to change the way they lived, the clients engaged Drew to unify the house, better utilise the footprint, create a new living space and bring in light and air – all while preserving the features they liked, such as the ceiling, floorboards and clerestory windows with views of the sky and jacaranda trees.
Fascinated by inwards-looking architecture, Drew interwove indoor and outdoor spaces to create a layer of complexity and a feeling of introspection. “Building architecture in the foreground, landscape in the middle ground and architecture again in the background means you control the whole picture, as you would painting a landscape,”
Drew explains. “One of my driving concepts is to make a house like a village and I often refer to the hillside villages of Italy and Spain, which have an open space in the middle, laneways running through and buildings overlooking those spaces and the landscape.”
From the entrance, the existing front room seems, visually, to dissolve into three glass-encased voids, only to emerge again as the new rear extension. These transparent voids host a lush and vibrant fern landscape to the left, a courtyard with climbers to the right and a passageway through the centre. The passage leads to the new living space and offers a sightline from the front door into the rear garden with native grasses and vegetable planters.
The house has five gardens in total with each providing a different landscape. A frangipani in the front of the house is “an ode to the classic Australian garden”, Drew says, and a roof garden, which can be seen from the mid-level study space, has colourful succulents that will cover the surface and cascade down into the courtyard. “Planting helps to take away brightness. Looking down on to green matter, rather than a roof, takes away the reflectivity of the surfaces,” adds Drew. The garden is embedded into a sunken form that protrudes from the kitchen and bathroom ceiling, its biomorphic curves cutting away for the shower-head and lighting.
A natural and minimal material palette throughout the housemeans the architecture becomes a backdrop to the gardens andcourtyards. “It focuses your attention on what is alive,” Drewexplains. “The architecture remains constant while the plants areever changing.” In the new living space, the polished concretefloors and kitchen bench, and fibre cement sheet ceilings, aresimple, clean and neutral. “It’s important for me to have a verysimple palette of materials that are as natural as possible so thebuilding has a handmade feel,” Drew says, and his emphasis oncraftsmanship is evident throughout the home as he creates housesthat not only feel handmade, but actually are handmade.
Drew and his team designed and constructed many of thefixtures, features and details on site, using raw materials such asconcrete and timber, and the clients duly describe it as “a housethat likes to be touched”. Concrete wall lights emit a golden glow;handles and handrails are carved from timber; doors and windowsare framed with blackbutt; a beautifully crafted wheel opens andcloses air vents; and the Moroccan decorative plaster technique of tadelakt has been used to cover the bathroom walls.
Despite being only 120-square-metres, the two-storey housefeels much bigger than its diminutive size due to the variationsin volumes, levels and interconnected spaces. Keeping the housesmall contributed to its efficiency during the build, and ongoing, assustainability played an important role in its design and function.
A rainwater tank stored beneath the courtyard in what was,appropriately, once a well, runs the washing machines and toilets.The concrete floors provide thermal mass while the rear roof formhas been angled to offer shade, shelter and privacy. Different sizedopenings for doors and windows regulate ventilation and eliminate the need for air conditioners and a series of flipper vents, derivedfrom chicken sheds, moderate airflow and temperature in theupstairs bedroom.
It’s hard to believe House of Gardens is just a few minutes walk from Newtown’s bustling and eclectic King Street. It is an introspective sanctuary that is serene and tranquil, forging a strong connection to nature, light and air in what is a characteristically historic, inner-suburban setting.
Specs
Architect
Drew Heath Architects
drewheatharchitects.com
Builder
Drew Heath with Ian Bikerton as Foreman
Passive energy design
This project explores the use of internal gardens for both cooling purposes and air quality. There is a high level of cross-ventilation throughout the project. Timber panels around the courtyards are pivoted, allowing them to be opened, while, in the upstairs bedroom, a beautifully crafted wheel can be twisted to open vents in the roof. The kitchen/living spaces sit to the east and are kept cool by a large roof that shades the concrete floor and large glass doors from the hot summer sun. The thermal mass of the polished concrete floor keeps the house cool in summer.
Materials
The project is craft based. It uses basic materials to their utmost potential. Timber, concrete, metal and glass are all crafted in such a way to complement each other. The use of a minimal palette lets the spaces provide the delight. The house focuses on what is alive; the architecture remains constant while, the plants are ever changing. The original house is constructed of brick walls with an Oregon timber roof frame. The extension is a hybrid of timber and steel frame.
Timber
Baltic pine for upstairs flooring – a no shoe zone! Blackbutt Australian hardwood is used for all window/door frames, handles and some shelving. Hoop pine plywood is used as panelling on the upstairs roof and is finished with water-based clear polyurethane paint.
Concrete
Raw, fibre cement is used to line the kitchen roof. In situ concrete is used in the majority of the flooring, in the staircase and the cantilevering kitchen bench.
Metal
Black-painted steel beams and columns line the courtyards and support the back roof. Stainless steel sinks, counter tops and splashbacks are used in the kitchen and bathroom. Bronzed mirror is used along the back wall of the kitchen. Brass is used as a feature light in the bathroom, kitchen and walk-in wardrobe. “Wallaby Grey” Colorbond combined with pressed zinc flashing and sheeting is used on the roof.
Walls
“Benex blocks” were used for the construction of the walls. A “rockcote Otsumigaki” render was then applied with a liquid carnamba wax finish to the kitchen and a Marakesh finish in the bathroom.
External
Recycled bricks and large sandstone blocks line the back garden and parts of the front. The shed is made from blackbutt with a cantilevered concrete bench for outdoor cooking.
Flooring
The project has several different types of flooring. In situ polished concrete is used in the kitchen, bathroom, circulation spaces and study. The original floorboards have been preserved and been stained with “Black Japan” and a buffed wax finish. Baltic pine floorboards are used in parts of the first floor.
Insulation
The walls and roof are insulated with “Rockwool” insulation.
Heating and cooling
The house has no air conditioning. Strategically placed eaves help shade the building from the hot summer sun while still allowing the winter sun to penetrate the building and warm the house. Big Ass ceiling fans help circulate the air which can escape through ventilation points around the house. A gas-driven under floor hydraulic heating system helps keep the house warm on cold winter days.
Water tanks
The 3000 L rainwater tank stored beneath one of the courtyards supplies water to the washing machine, toilet and garden taps.
Lighting
The house has two types of feature lights. On the walls are mounted sculptural pieces that have been formed on site from leftover concrete. Above the kitchen, bathroom and walk-in wardrobe are brass channels with an LED strip light inserted in the middle.
