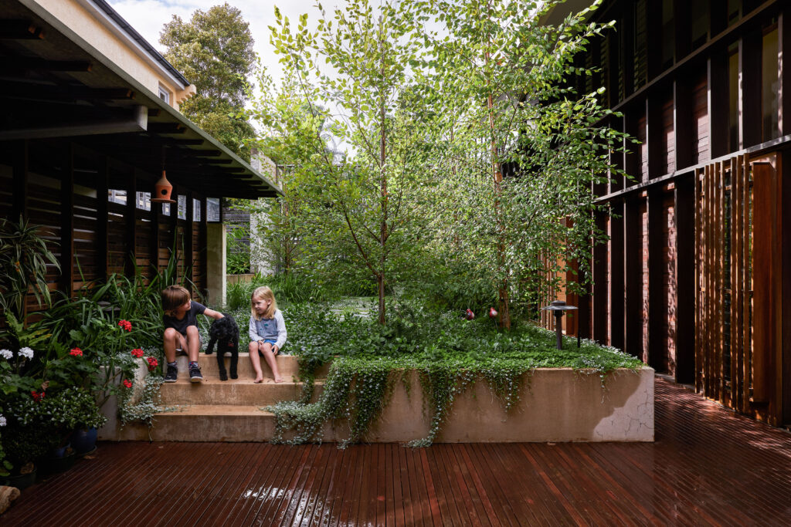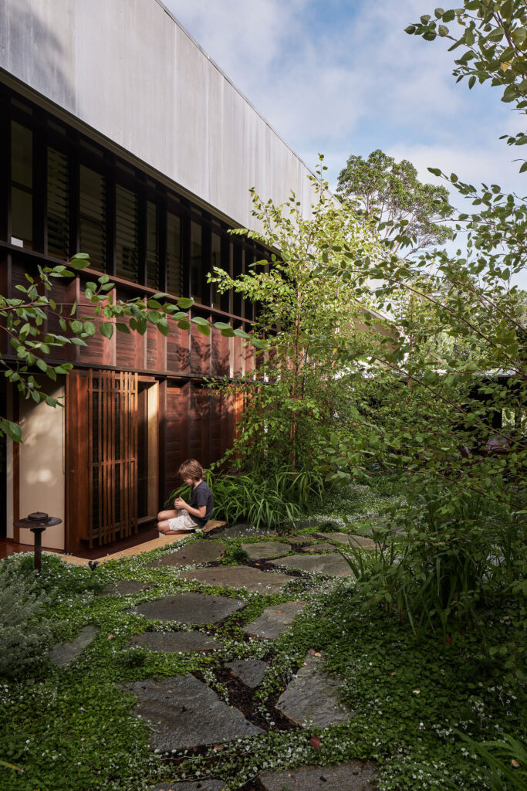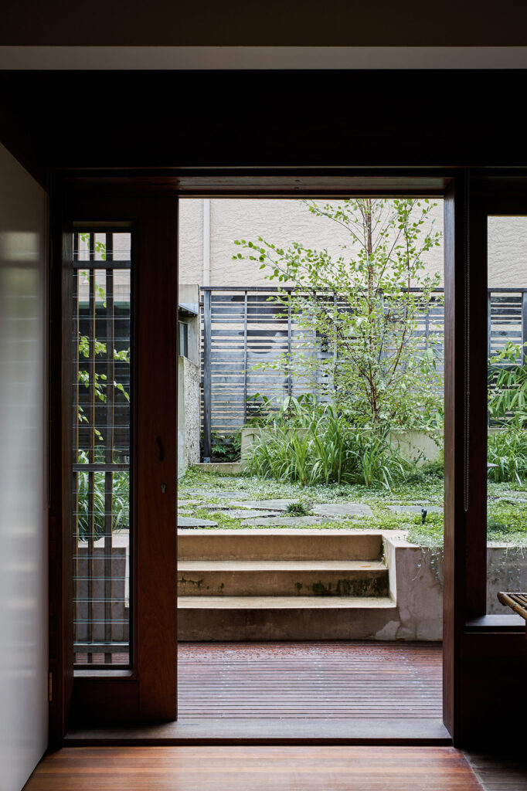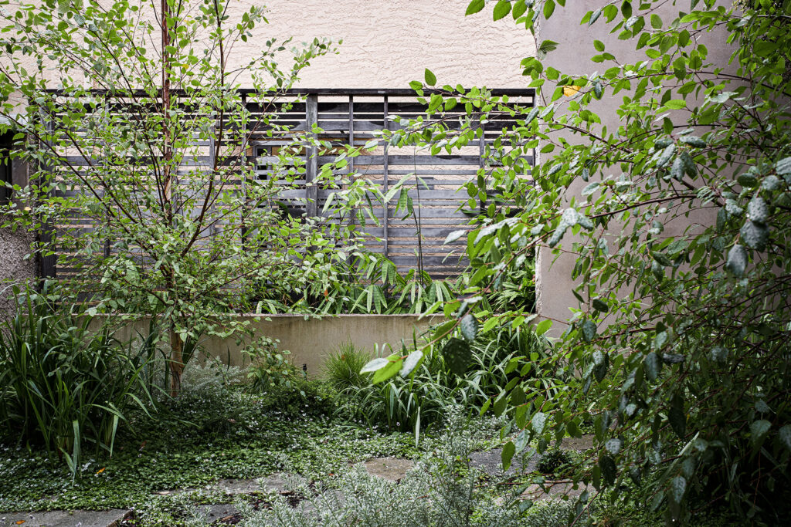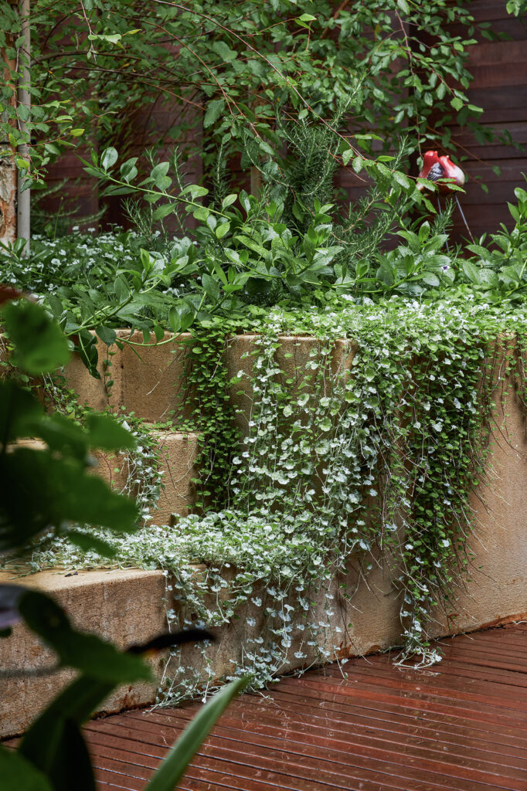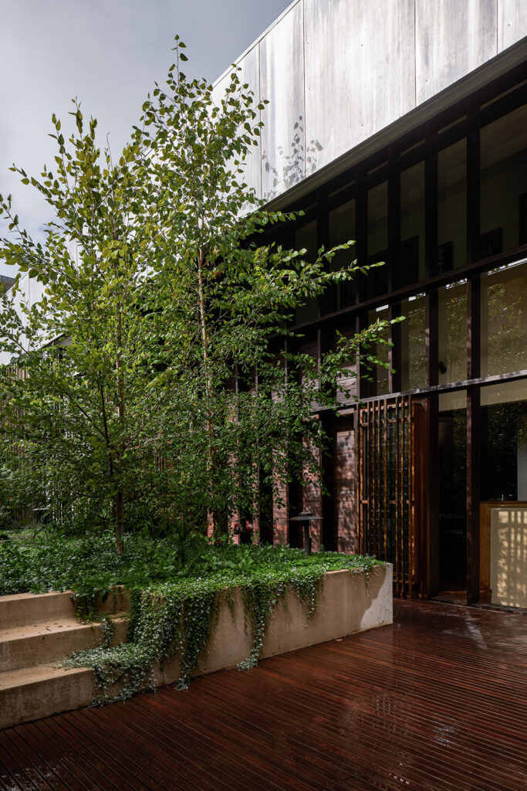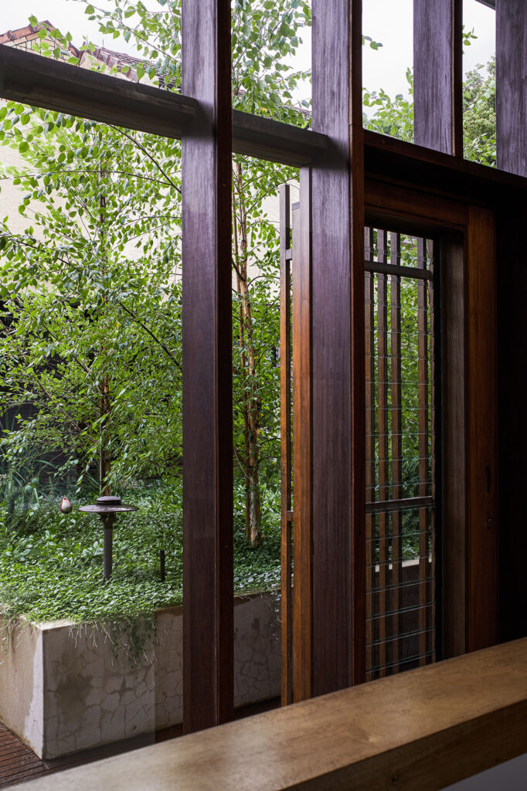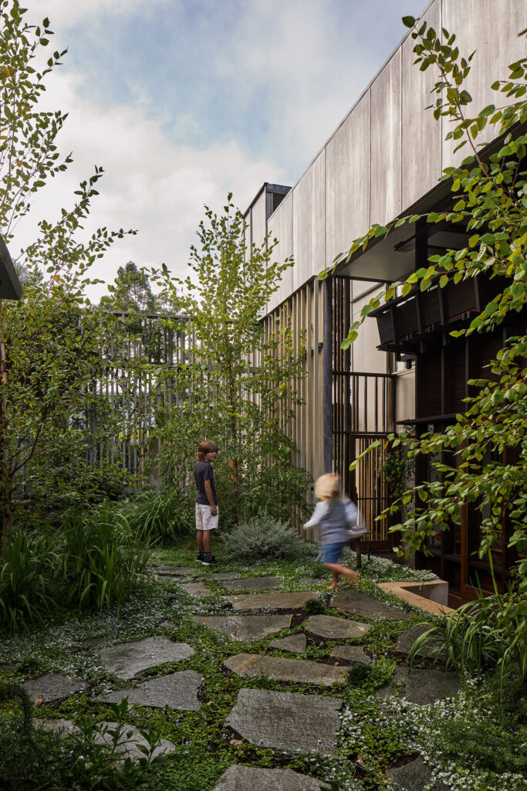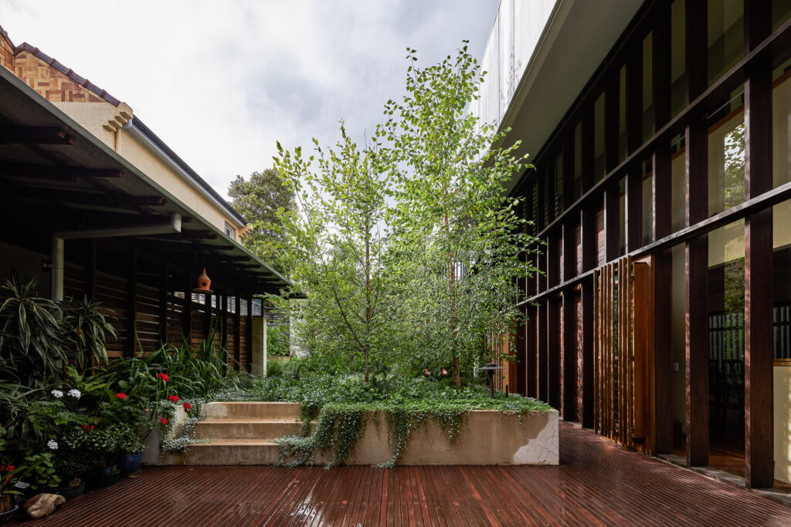Second Wind
The courtyard garden of a seminal work of architecture is transformed into a canvas for seasonal light and shadow.
Three generations have drawn comfort and joy from the courtyard garden of Y3 House – a seminal work of architecture by Brisbane practice Donovan Hill (since merged with BVN Architecture). After completion in 2001, the courtyard was planted with domestic cuttings. Photos from that time reveal a modest lawn bordered by shrubs and flowers. When the garden fell to dust and dirt at the paws of the family’s two Scottish terriers, landscape architect Dan Young was engaged to return this loved ‘room’ to a flourishing place of gathering, reflection and prospect.
Dan’s immediate response was to explore the vision with architect and original Donovan Hill founding director Timothy Hill of Partners Hill, whose earlier writing described the importance of the garden to the home it served. “This ‘captured’ territory is the generous and memorable town square, experienced in multiple ways and accessed directly from the street,” Timothy writes. The two talked of the courtyard’s crucial role in delivering light and outlook to bordering rooms and balancing the “form and void” – or mass of the house with the adjacent open space of the garden. Dan astutely recognised the opportunity, which Timothy supported, to reignite a dialogue between house and garden, deriving the garden’s form from the verticality of the home’s characteristic timber envelope
“There’s a lot in the vertical rhythm of mullions that we tried to pick up on in the plant selection,” Dan says. “Something with really strong limbs and a spreading canopy wouldn’t necessarily talk to the house. Which is why we went with tropical birches. They’ll only grow to the parapet so the house isn’t dominating the garden and vice versa.” The slender papery trunks of tropical birch trees mark three points of a triangle. Five in total are employed with a grouping of three securing the corner closest to the outdoor pavilion. The deciduous trees bring a seasonal quality to an otherwise subtropical landscape. “In summer, when the trees are full of leaves they are quite bulky and they create little pockets of space in the centre of the garden,” Dan explains. “In the winter, without the foliage, the trees allow sunlight to flood the house.”
Fine vertical branches and delicate heart-shaped leaves bring a shimmering sense of animation to this garden realm. Draping tendrils of dichondra soften the grounded base of the enveloping garden walls. Native violet and silver falls dichondra weave a delicate tapestry of groundcover, with miniature floral bursts bringing purple highlights to a chromatic spray of muted greys and greens. The plant palette deliberately avoids colour, instead deriving tonal contrast from the shifting play of light and shade transpiring through the day and season. “There is so much contrast with the sunlight that if you start to introduce bright colour in there, it becomes too vivid,” Dan says.
Stone steps invite passage through the trees past strappy grasses and textured clumps of rosemary and westringia. Along the boundary, bamboo has been introduced as a throwback to the distinctive gardens that characterise Donovan Hill’s architecture of the 1990s and 2000s. The sprawling lilly pilly that grips the timber screen has been retained to continue the natural layer of privacy provided to this inner sanctum from the street. With the exchange of lawn for stone steps and groundcover, comes the opportunity for occupation. “There is enough at grade surface to take a table up there and have a garden party or a dinner outside,” Dan says.
“Enchanting” is how the green space is described by the client – a revitalised outlook for the interior living spaces and the outdoor pavilion. More than a platform to occupy or town square to congregate around, the courtyard garden delivers a thriving, ever-changing filter for the spectacle of light, shade and atmosphere. Between the natural and human-made realms of Y3 House, balance has been restored.
