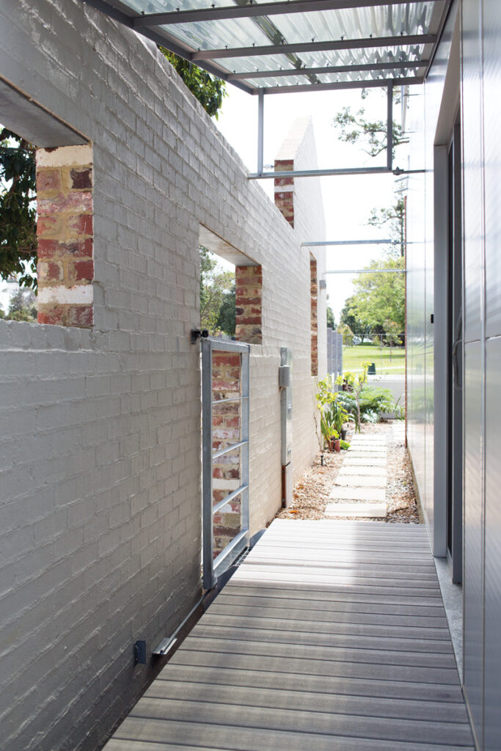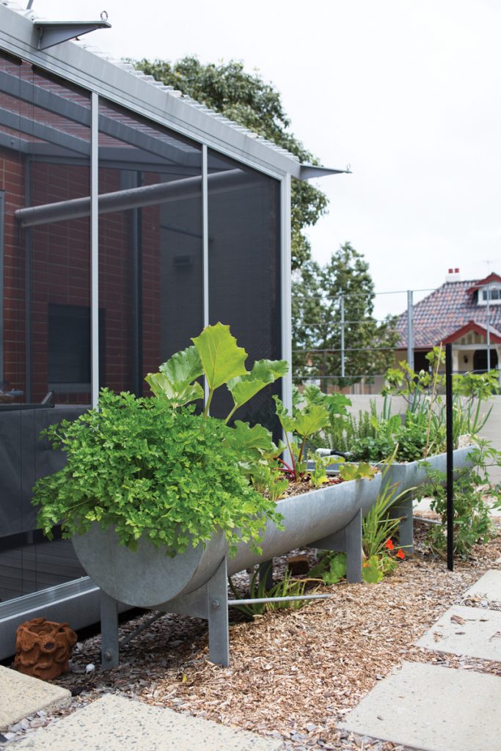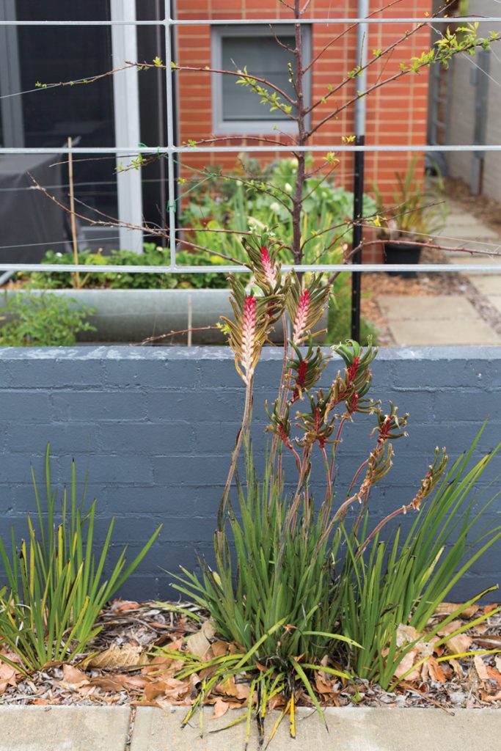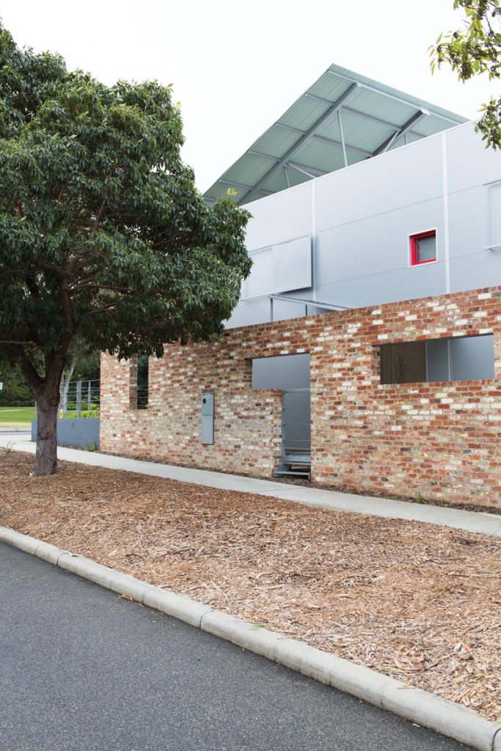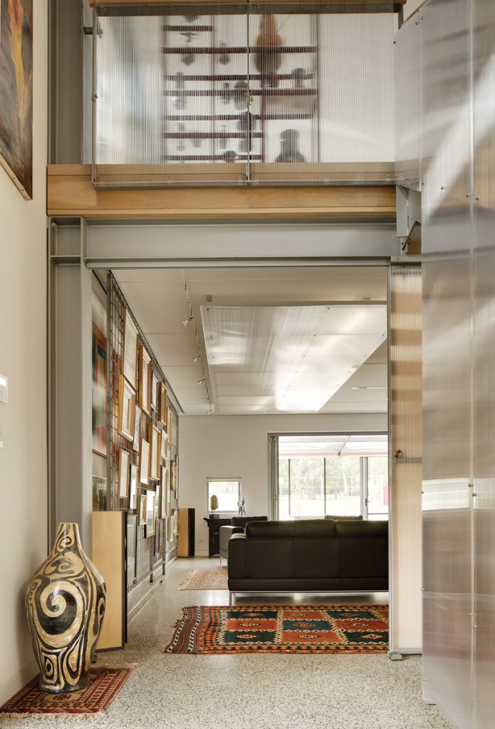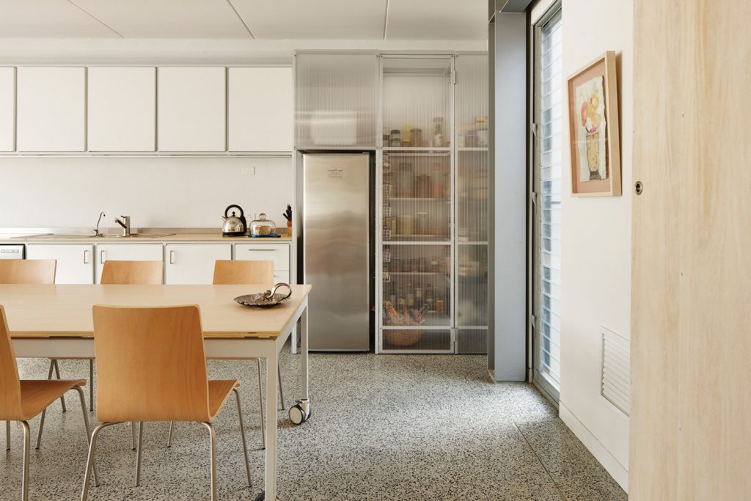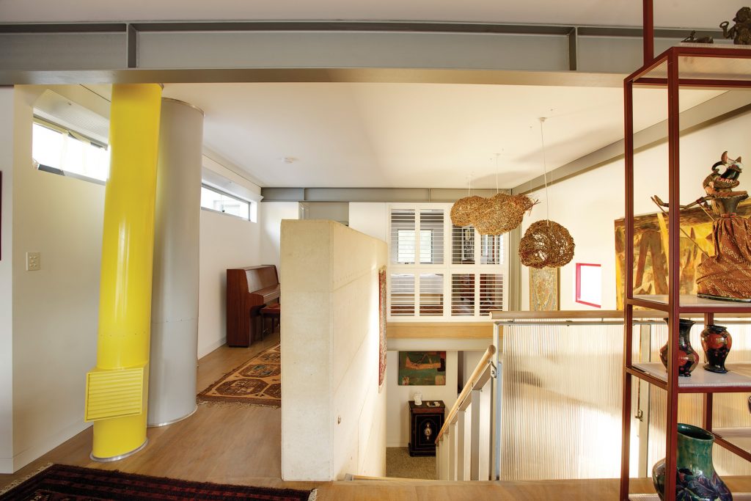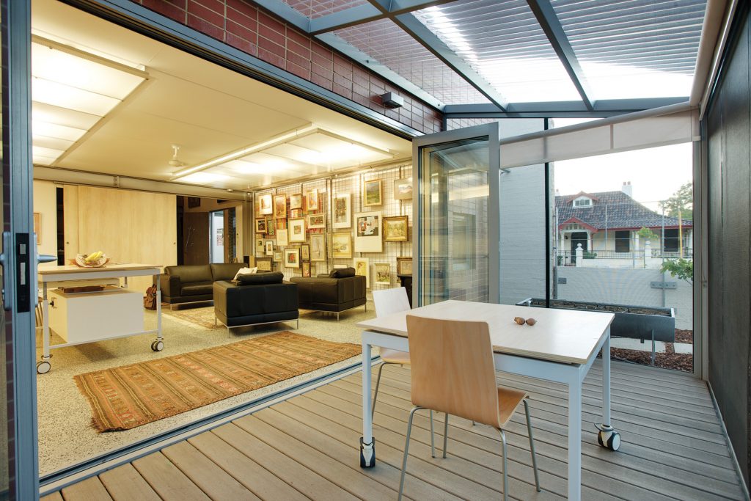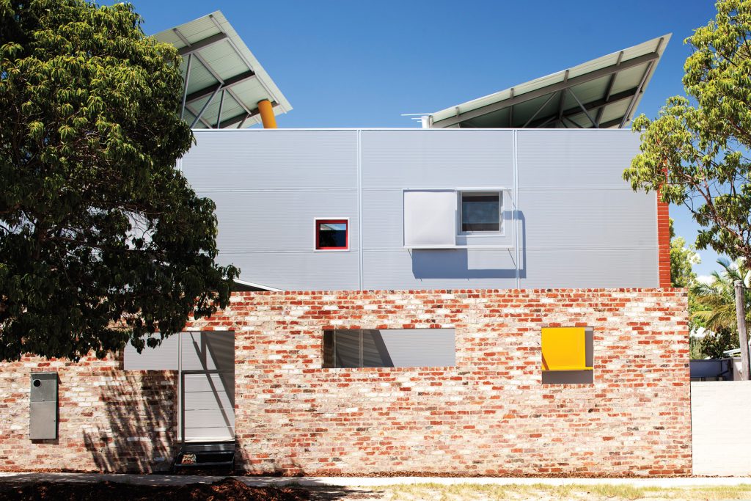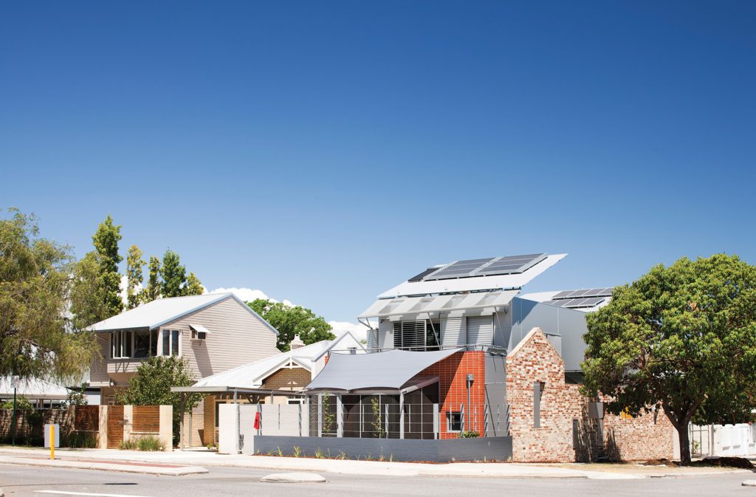Science And Sensibility
Standing out from its neighbours in Subiaco, Perth this striking new home reflects the expertise and principles of its architect owners.
The home of architects Elizabeth Karol and Paul Wellington is as much a physics lesson as a carefully designed project, with every element considered to minimise wastage and maximise liveability. Drawing on her work teaching architectural science at Curtin University, Elizabeth has incorporated ancient Middle Eastern cooling techniques and organic gardening principles to help create a unique home in inner-city Perth.
Because the house was situated in Subiaco, a suburb known for its quaint old cottages, the couple had a long battle with the local council to gain planning approval. The council was unhappy with the umbrella roofs that hold photovoltaic panels as well as a solar air heater being visible from the street, and the lack of roof gables; they nicknamed the project, somewhat unflatteringly, The Esky, in reference to the insulated steel panels used as walls.
“People are resistant to change because they have an image of what a house should look like based on their childhood experience. But you don’t have to build now like you did in the 1940s,” says Elizabeth. After appealing the council’s decision they finally gained planning permission a year after making application, and moved into the home in December 2010.
Standing on a block of just 278 square metres, the house was originally the site of a corner shop in the 1920s, which became an Italian language centre in the fifties. The architects have referenced this history by rebuilding the eastern and western boundary walls to reproduce the original form of the previous building. The western boundary wall, with bricks recycled from the former building, articulates the original profile, thus retaining a bit of Subiaco’s built environment history.
‘The idea was that people would walk past and recall the original streetscape. Clearing a building site is in some ways similar to felling a forest. It’s better to just take out what isn’t needed at the time of rebuilding so that the character of a place is able to change gradually. European cities seem much better at retaining memory and understanding the importance of gradual change, particularly when you’re experimenting with different forms of construction,” says Elizabeth.
The small front garden is given over almost entirely to edible plants, from artichokes, rhubarb and strawberries to grapevines growing along the western wall, and a passionfruit vine and espaliered plum trees that will eventually drape the north-facing fence. Grass has been replaced by mulch and concrete pavers, seedlings hang from wall racks and sprout in the custom-built galvanised steel troughs, and everything is watered using rainwater collected in roof tanks.
Says Elizabeth, “We aim to use tank water for nine months of the year, only turning on the reticulation from December until March. It’s all organic, and we have a worm farm and make compost to put nutrients back into the soil. It was yellow sand when we started but we’re gradually enriching it.”
An open-air corridor along the side of the house creates an impression of light and space, while also providing a thermal buffer by blocking afternoon light.
The garden overlooks a lush park, which is “borrowed” when more space is required. “We take a ball or a kite across the road when the grandchildren visit. Considering its size, the house is really liveable because of the location. If you want people to live on smaller sites you need good shared facilities,” says Elizabeth.
Stepping into the house from the garden, you enter a small patio area that is screened and shaded with adjustable blinds – giving the feeling of openness, with the fresh air of outdoors, but without the mosquitoes or glaring sun. “We call this the birdcage,” says Elizabeth. “We have lots of mosquitoes on summer nights, but with the shades and blinds we can sit out here in the fresh air, have privacy and not get bitten. There’s no point having an outdoor area if you can’t use it.”
The house is built over three levels. On the ground floor is a double-height entrance foyer with the main living area to the left and a bedroom/lounge and bathroom and laundry area to the right. The main living area and kitchen have views out onto the garden and the park across the road. “Having long views is really important in a smaller space,” comments Elizabeth. “If you can see through into other areas it gives the impression of being spacious.”
Furniture can be moved or adapted to different occasions – a kitchen bench is on wheels and can be dropped down to join the custom-made dining table for dinner parties, while the couple’s art collection is hung on steel mesh grids on tracks, which slide across to reveal more paintings behind. Sunshades on the roof of the birdcage are removed in winter, allowing sunlight to flood the living area.
Downstairs is a flexible basement space for reading, crafts and study, while upstairs are a library, second bathroom and master bedroom. Steel frames mean there are no internal load-bearing walls, so the rooms can be reconfigured if necessary – the upstairs study area could become two bedrooms, for example. External walls are made from steel-clad refrigerator panels, which have the added benefit of being highly insulated, thus helping to regulate the temperature.
“In this house we’ve taken inspiration from the work of Charles Eames, an American architect who was interested in experimenting with pre-fabrication and ‘off-the-shelf’ materials to build houses as well as furniture,” says Paul.
Unusually for Perth, there are no air conditioners. Instead, in summer, earthenware pots outside the basement window are kept moist by a drip system. The cooled air is drawn into the basement and then up to the top level via a yellow duct, before circulating through the house. “The more you look at the alternatives to air conditioning the more you realise that the principles are fairly basic – it’s how you creatively adapt those principles to urban living,” explains Elizabeth. “These techniques have been used in the Middle East for centuries. Of course, sometimes in Perth when its 25°C outside all night there is absolutely nothing you can do to cool the house; we’re prepared for that with ceiling fans and accept about 12 days of some discomfort each summer. Fortunately the basement stays between 19°C and 23°C all year round so we do have a bolthole.” Isn’t that a novel concept in these days of icy malls and air con in every bedroom? “We’ve become so soft,” reflects Elizabeth. “Everyone wants to be freezing in summer and warm enough to walk around in a T-shirt in the middle of winter. How can we rationalise that?”
This careful consideration of each space so that it can be used and enjoyed is essential on a small site, and testament to the benefit of using an architect, particularly if there’s a conservative local council to wrangle with. “Inner-city infill requires a lot more design than a project home. You can’t just clear the land and place a standard home on it,” says Elizabeth. Yet the size of the block has proved ample for the couple. “We both work full time. Even now
if the garden was any bigger I’d be struggling to enjoy it and make sure everything is watered, nourished and picked at the right time.”
Specs
Architects
Paul Wellington & Elizabeth Karol
paulwellington.com
Builder
Owner/Builder – Elizabeth Karol
Structural engineer
Burdett & Associates Consulting Structural Engineers
Joinery
Furniture plywood supplied by Morgan Timber & Plywood. Recycled jarrah bookshelves from Fine Old Timber Company. fineoldtimbercompany.com.au
Passive energy design
The house faces north with sun shades that can be removed in winter to warm the rooms. All rooms have operable windows with insect screens on at least two walls to give cross ventilation. The external walls and roof are highly insulated.
A duct from the roof allows light into the basement. Thermal mass is provided via a central 300 mm thick rammed limestone wall by Ramtec that extends from the basement to the first floor, and polished concrete floors and exposed concrete ceilings increase the home’s thermal mass.
Materials
The house is built using steel framing and concrete floors. Steel-clad refrigeration panels from Austral Insulation (australinsulation.com) are generally used for the external walls and roof. The north and south external walls are of brick veneer construction. The first floor is of precast concrete panels clad with plywood.
Flooring
Upstairs: blackbutt plywood floors by Big River Timber (bigrivergroup. com.au); sanding and sealing by Glen Dixon of Cork & Timber Flooring World (0419 857 846). Polished concrete floor on ground floor level by MR Polished Concrete.
Insulation
The insulated panelled walls and roof help maintain a comfortable indoor temperature of maximum 28°C in summer and minimum of 18°C in winter. Concrete slabs on the ceiling and floors help to stabilise the indoor temperature.
Glazing
Sliding shutters for north wall by Sunlite (sunlite.com.au). Windows by Aneeta (aneetawindows.com.au). Aluminium window and door frames by Dave Marriot of Domain Glass (domainglass.com.au).
Heating and cooling
A solar air heater, located on the north-facing umbrella roof, provides the heating. The air is heated by the sun and a fan draws the warm air down to the lowest level in the house. This area becomes very warm during the day and retains the warmth in the evening. As warm air is lighter than cool air it gradually rises through the house in the evenings.
Cooling depends on a fan that draws the cool air from the basement up to the first floor. There is water outside the basement windows that allows cool air to enter the basement when the temperature is cooler outside than inside. Also every room has cross ventilation so windows can be opened as soon as it is cooler outside than inside.
The house has an 8-star energy rating using AccuRate software. Hot water system: solar evacuated tubes with electric booster. 12 photovoltaic panels on the canopy roof generate electricity
(Solvation).
Water tanks
There is 8000 L of water stored on site in three tanks. Tanks are connected to the toilets and washing machine. The garden is watered with tank water for about 9 months of the year. waterinsulations.com
Lighting
Halo halolighting.com.au Pendant light fittings in the entry were made by Janine McAullay Bott.
