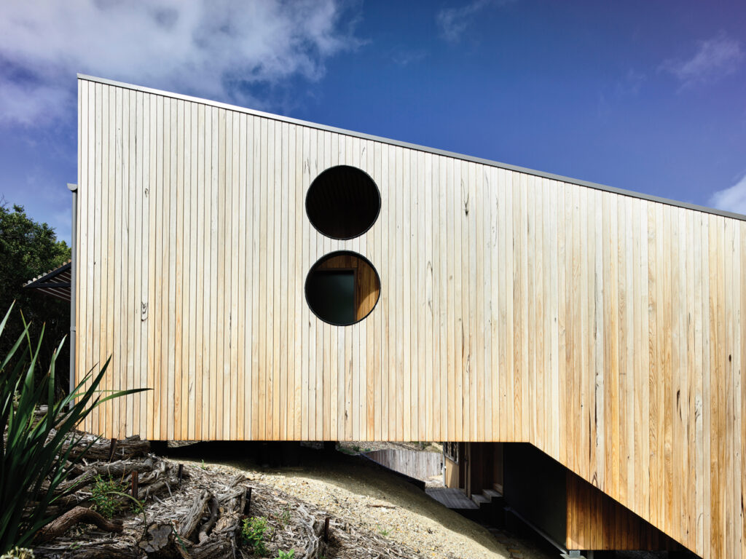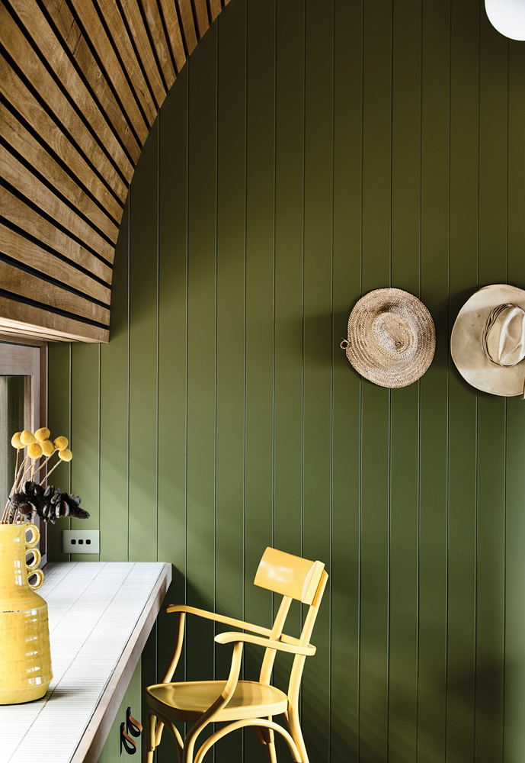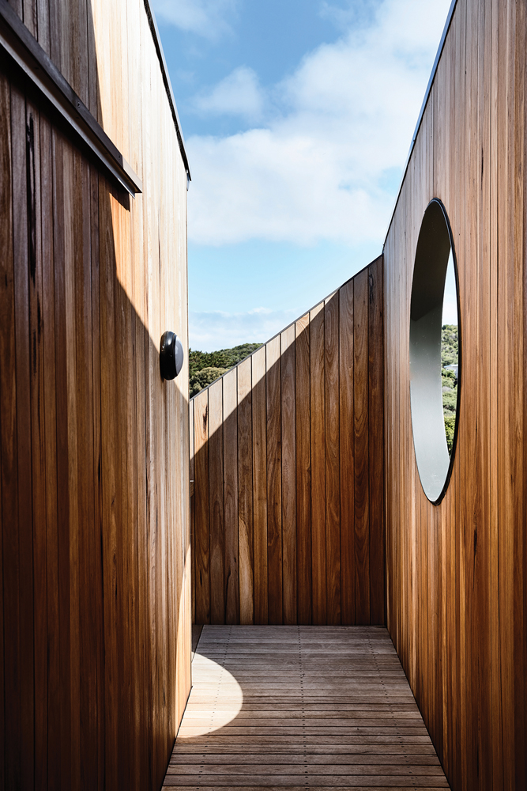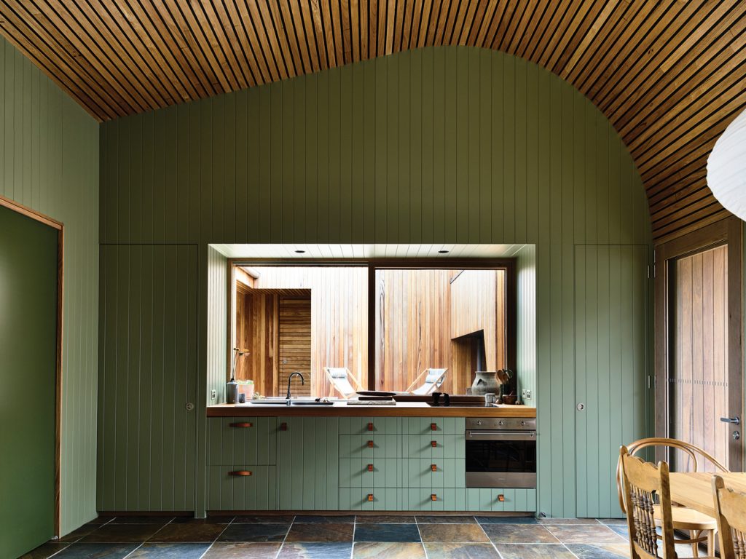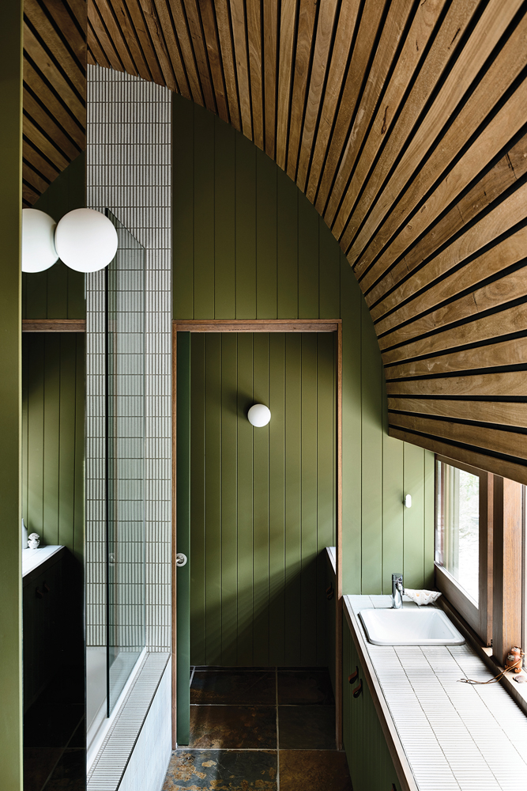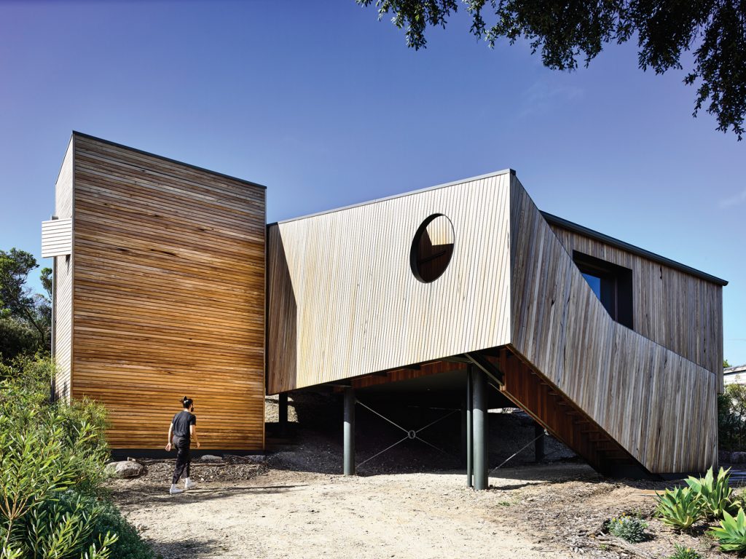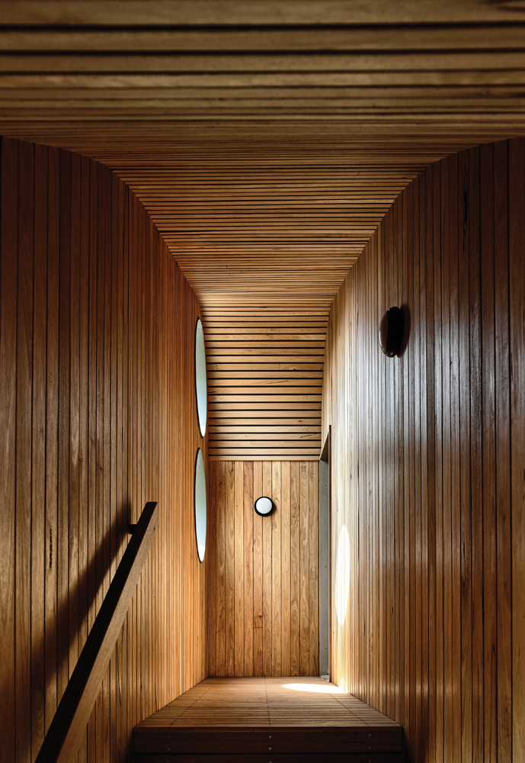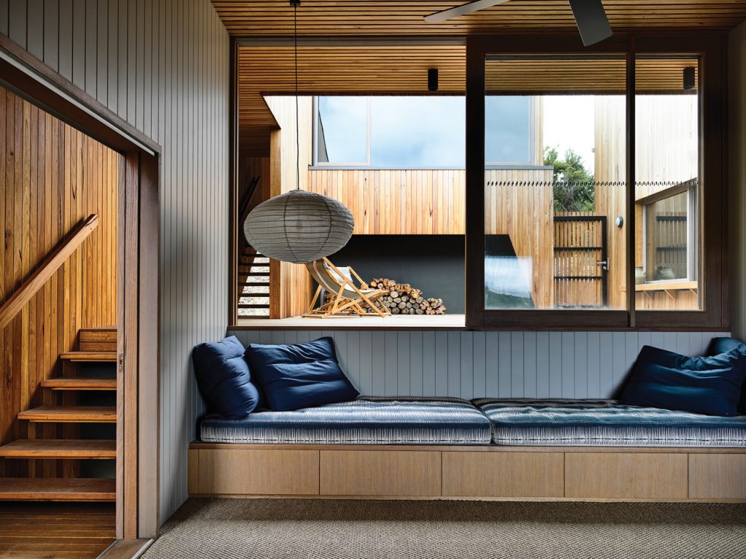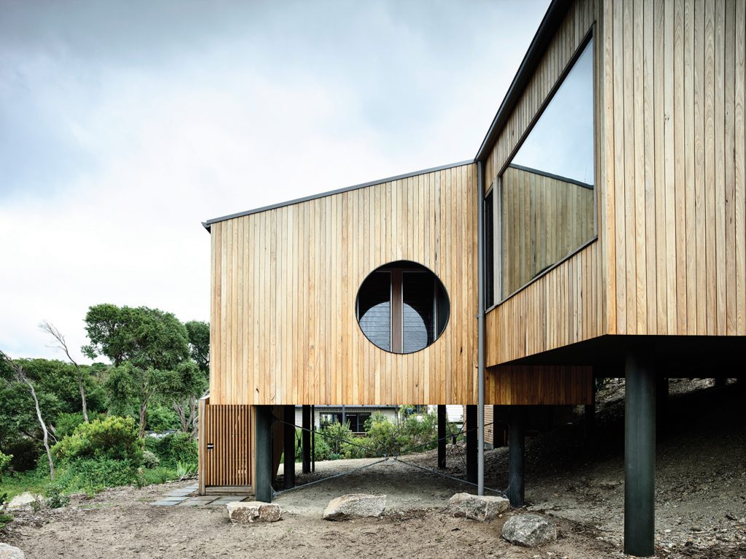Sand and Sensibility
When Fiona Leahy asked her cousin, Patrick Kennedy of Kennedy Nolan to design a multigenerational beach house on a challenging, bushy block at Sandy Point, the pair drew on a rich family history and shared aesthetic sensibility.
Family shorthand helped Patrick Kennedy arrive at a design solution within a couple of months for his cousin’s tricky, dramatically sloping double block behind the dunes at windy Sandy Point, near Wilson’s Promontory. Construction by local maestro Gene Laity took a year, and planning another, due to conflicting requirements for environmental sustainability, bushfire protection and on-site sewage treatment. But the concept came quickly thanks in part to the architect’s intimate understanding of how his clients and her extended family have spent rambling summers here for decades. Having designed the Northcote home of Fiona and her husband Tony Swingler 20 years back, Patrick saw their need for a different approach here. He achieved it with a combination of technical detailing and an approach to design, intensity of colour and moderation of light he and his cousin grew up with.
“Fiona and I have known each other all our lives and we’ve always had a shared sensibility in terms of the way things look and feel,” Patrick says. “The house has a very distinctive approach to colour and that’s very much something Fiona and I and my business partner Rachel [Nolan] share. Fiona’s family grew up in a Merchant Builders house in a bush setting, which I always used to love, even as a child. I think that was very formative [for] her but also [for] me. That’s something that probably informs all of our work, but it’s particularly intense in this situation because Fiona is part of that story.”
Fiona and Tony’s brief was for a coastal house to comfortably accommodate their three teenage children and their friends, plus multiple generations of family, without feeling overcrowded. It also needed to touch the landscape lightly, retain the 10-metre contour of the 620-square-metre site, and celebrate surrounding bush and spectacular views south to The Prom. Delivering all this on a steep slope exposed to unforgiving winds on a scale that suits Sandy Point’s modest style while also providing space for private relaxation, blending into the bush, and reflecting collective memories was “quite a technical exercise in many ways”, according to Patrick. “Though it doesn’t feel like that, which is good, because it should be an emotional response, not a technical one.”
His design solution? Mirror the block’s natural undulations with a stepped home of silvertop ash whose three pavilions pinwheel off a central courtyard sheltered from the wind. The house is clearly embedded into the rear slope but elsewhere it’s raised slightly so it seems to float. Fiona and Tony’s “slow art” garden will eventually grow to around two metres, helping merge house and land. “At the moment it’s pretty raw,” says Patrick. “But the approach to landscape is it’ll float above a continuous canopy and grey off to a driftwood colour, so over time the house will recede into the landscape.”
Towards the front of the corner block and elevated well above the road is a cosy, wood-fire-heated living and dining space oriented Prom-wards to frame blissful views. Earthy olive walls and curved ceilings of warm timber battens add to the comforting, organic sense of enclosure. “Paddy’s very keen on framing views and I agree with him,” says Fiona. “When you’re sitting at the table, particularly late in the day when the light gets very golden, it looks like a really large oil painting.”
Stepping out and up is a sheltered internal courtyard functioning as a cloister. In many ways it’s the heart of this all-weather home. Clients and designer alike enjoy experiencing the elements as they move between spaces. “We love the idea that when you leave one pod or part of the house and circulate externally you get a flash of sky, which is amazing at night down there – so beautiful – and you get a flash of the environment, whatever it is, hot or cold,” Patrick says. “You’re in the environment. You can hear the waves, see the stars, you can feel the cold air. That was really important, that you’re always aware of where you are. You’re constantly confronted with it, but in a protected way.” Curvy, walled timber walkways protect and link pavilions. Characteristic Kennedy Nolan circular cut-outs frame unexpected flashes of coastal loveliness.
There’s a robust, lockless bathroom designed as shared space for multiple people to shower, toilet or groom simultaneously. Below this is a sunken teenage bunkroom: a sun-drenched lounging space with multiple daybeds, central storage and a cave-like bedroom that’s sleep-in heaven. Perched opposite is an adults’ eyrie with wood heater and sweeping ocean views. At the rear is an ensuite with a curved shower and a tiled, 70s-style work/sewing bench with a low window looking out towards the growing garden. It’s an exquisitely peaceful place, even with 10 or 12 teenagers staying. The pinwheel design seems to absorb guests effortlessly, providing places to connect and separate.
Fiona describes her cousin as a visionary, and adores his contemporary take on the courtyard house concept she grew up with. Perched high on the hill in her airy retreat, watching flocks of black cockatoos float up and over the house, or sitting by the fire in winter watching horizontal rain roll in from the west, there’s nowhere she’d rather be. “On quite hot days you have these amazing sea mists,” she says. “You can see them rolling in over the dunes. We race down to the beach because there’s nothing like getting into the surf in the mist. It’s this extraordinary experience.”
Specs
Architect
Kennedy Nolan
kennedynolan.com.au
Builder
Gene Laity
Passive energy design
The house’s orientation in a north-westerly direction was in response to the site topography and the coastal aspect. The main views towards the coast are in a southerly-easterly direction, so careful consideration was made to capture these views whilst limiting the extent of glazing and potential for heat loss. A series of stepped levels and an internal sheltered courtyard allow the northerly light penetration deep into the plan of the dwelling in winter whilst providing a sheltered space from the exposed location and southerly winds. The courtyard allows cross ventilation for the house to breathe and attract cross-breezes whilst being stepped to provide visual privacy between rooms. External shading screens to the northern aspects – the dining room and ensuite and eaves to the children’s rumpus area protect the larger areas of northerly glazing. Openings to the east and west are minimised and shaded with deep overhangs.
Materials
It was decided to build in lightweight materials for constructional, environmental and economical efficiency and as a “touch the earth lightly” approach. The deep, oversized skillion roof and lightweight construction allow walls, ceiling and floor to be highly insulated. Externally, the radially sawn silvertop ash hardwood timber cladding and decking is employed monolithically. The timber is bushfire retardant and intended to grey off in keeping with tones of the surrounding landscape. The building is elevated on steel pylons to minimise the points of connection to the ground plan and allow the natural slope to be retained with minimal intervention. The roof is constructed of Colorbond “Ultra” due to the close proximity to the coastal environment. Internally, walls are almost entirely lined in radiata (plantation) ply sheet/lining boards painted in muted grey and green hues sympathetic to views of the natural vegetation beyond. Wet areas have ceramic tiling. The slope of the site is accentuated in the sculptural ceiling which becomes another important internal elevation of the building. The ceiling is lined in radially cut Victorian hardwood battens, to provide a warm, natural grain and improve acoustic performance. The radial cutting process reduces the amount of timber wastage in production. All efforts were made to minimise the use of plasterboard and cement lining products where practicable.
Flooring
Natural slate tiles are used in high-traffic kitchen and living spaces, ceramic tiles are used in wet areas. Sisal flooring is used in bedrooms and secondary living spaces for a softer feel and acoustic performance. Sisal flooring was employed as a renewable, sustainable and biodegradable product.
Glazing
Doors and windows are double-glazed, Australian blackbutt hardwood framed to meet bushfire retardant requirements. Breezway louvred windows and insect screens are aluminium framed. The insect screens form a dual purpose of insect protection for cross ventilation and ember protection from bushfires to openable windows.
Heating and cooling
There is no artificial cooling aside from reverse direction ceiling fans to aid in passive cooling in summer and assist in reverse direction to push the hot air down from the raked ceilings in winter mode. Nectre slow combustion wood heaters are provided to the living room and main bedroom in concert with the ceiling fans to provide efficient heating in winter.
Hot water system
Hot water is provided by an electric Sanden “Eco” hot water heat pump system with 315-litre storage tank. The solar power system provides the electricity for the hot water system.
Water tanks
All rainwater, stormwater and waste-water is retained, treated on-site and distributed back into the soil through soakage pits and subsoil effluent fields. Rainwater is collected from roof areas to a 22-litre concrete tank, which provides water supply for potable use, toilet flushing, washing machine and garden irrigation. Further rainwater retention is provided for fire-fighting purposes.
Energy
A 4kW photovoltaic solar power system is installed with capacity for future connection to storage batteries.
