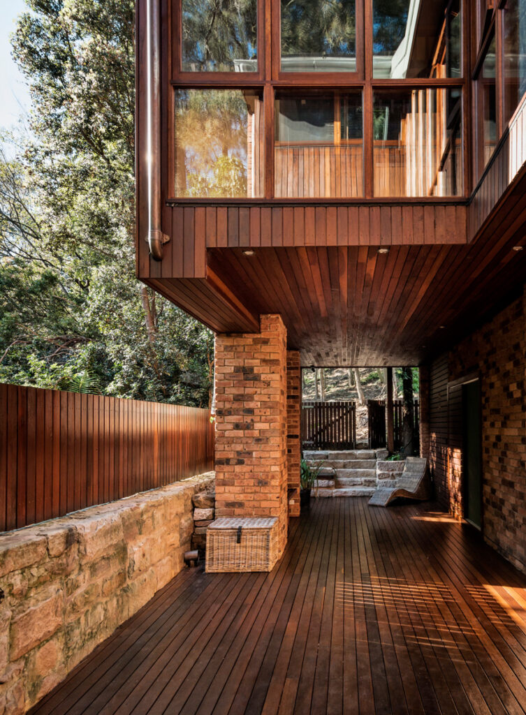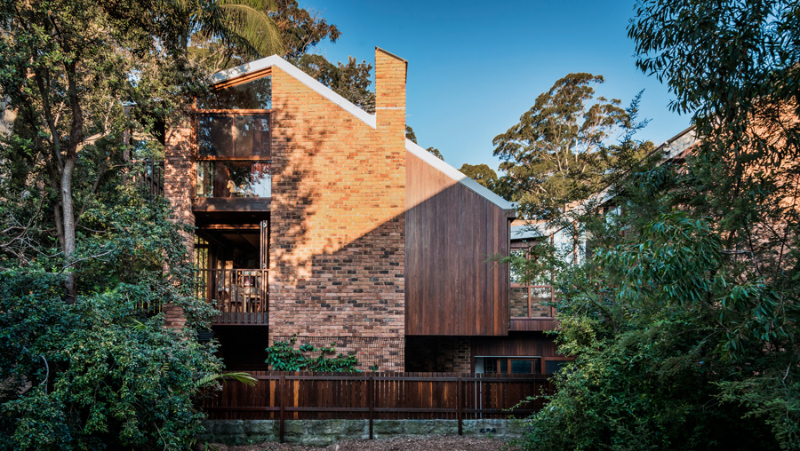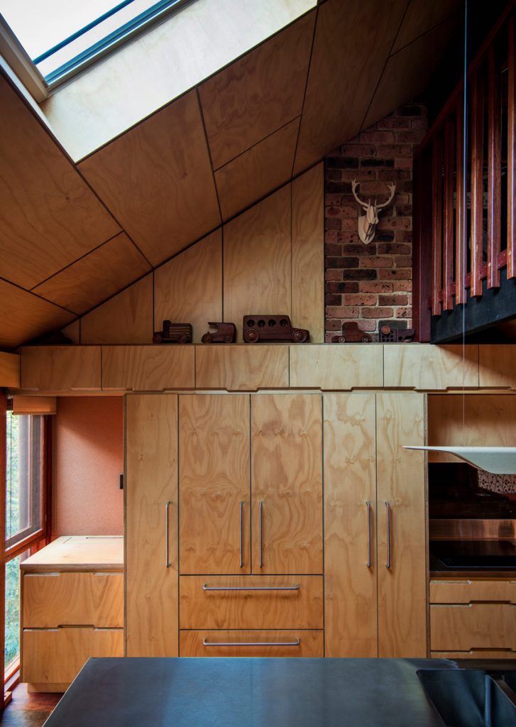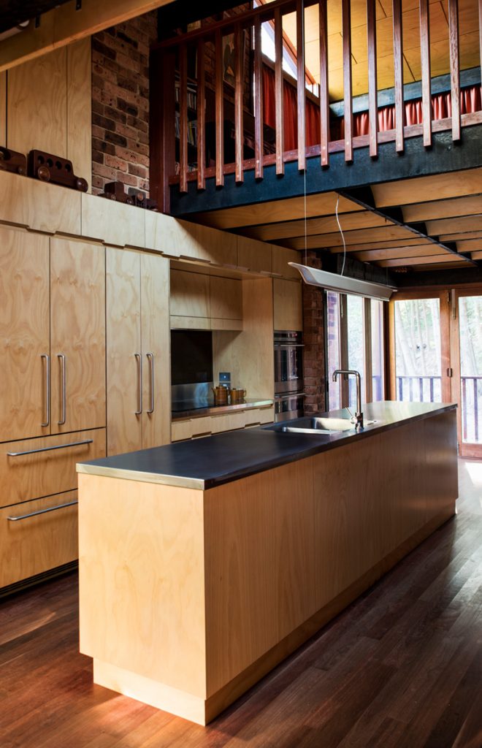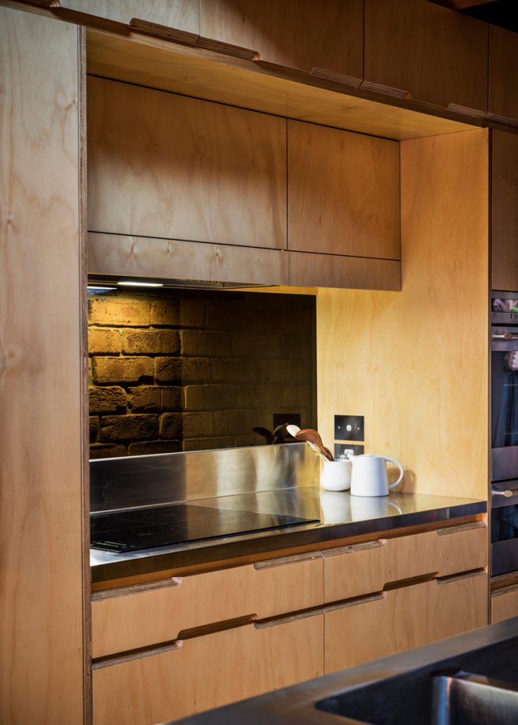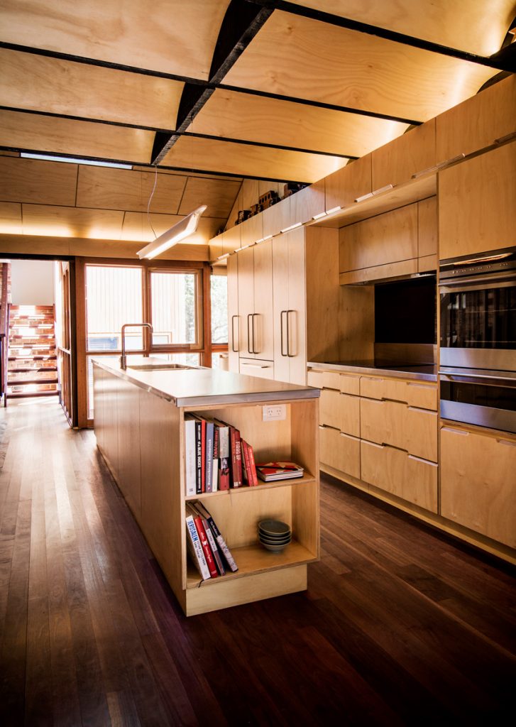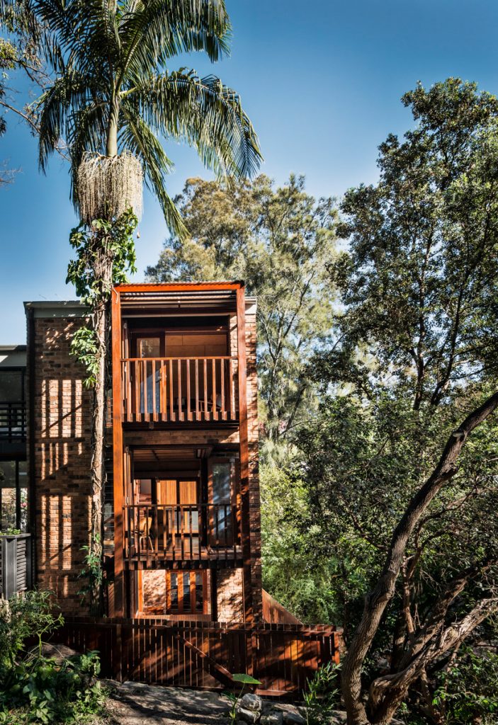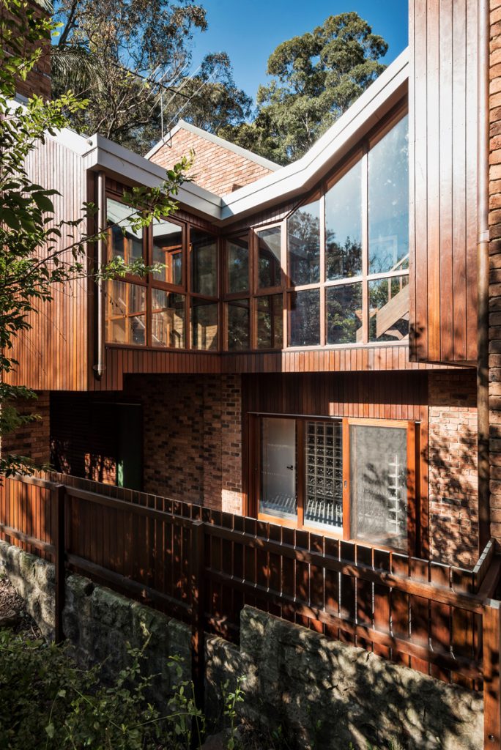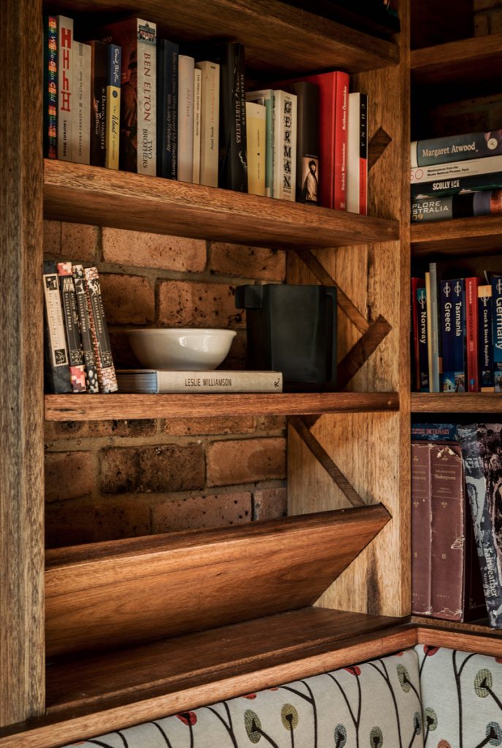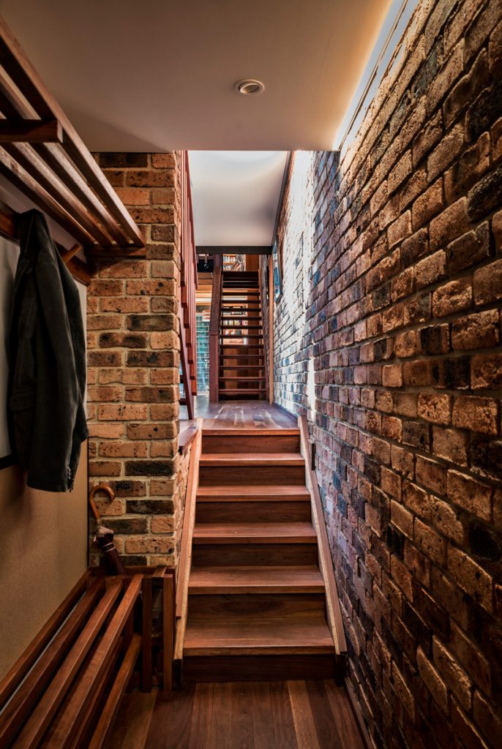Rugged Individualist
Tucked away in a bushy part of Paddington, a distinctive 1970s home has been reconfigured, refurbished and, above all, honoured by its proud new owner.
The Sydney School was the name given to a regional style of architecture that emerged in Australia in the 1960s. Practised by a group of Sydney-based architects, it was a reaction against the pervasive influence of International Modernism, and was everything that modernism’s glass and steel structures were not.
Sydney School-style houses had a direct connection to the outdoors, responding to the native landscapes that surrounded them, and an earthy, organic quality thanks to favoured materials such as clinker bricks and unpainted timber. As noted by Professor Jennifer Taylor in her book Australian Architecture Since 1960, the Sydney School ethic spread far beyond the bushy, northern suburbs of Sydney, influencing a considerable proportion of the architecture of this country for the next two decades.
Even owner-builders were caught up in its spell. This twostorey house in inner-city Paddington was one of two identical houses built in the late 1970s by an owner-builder on the site of a timber worker’s cottage. It and the other houses on the northeastern side of the street back onto a steep tract of regenerated bushland, with meandering paths that eventually lead to a large playing oval. It’s a rare natural setting (the site was originally an old quarry) in a densely populated inner-city suburb, and one that would have seemed perfect at the time for a house built in the Sydney School style.
For its new owner, David Howarth, the character of the largely intact house was immediately appealing. And as a child of the seventies he admits there was a nostalgic element to his reaction as well.
David’s brief to architect Caroline Pidcock consisted of two parts. He explains: “The first was to retain the Sydney School feel,” he says. “And that wasn’t only the look of the wood and bricks, but also the philosophy of the simple materials and the way the house was incorporated into the landscape. We didn’t want to lose sight of that. The second part was to increase its sustainability and efficiency.”
While the bones of the house were good, the interior was dark and the floor plan muddied. The house was constructed as two double-storey pavilions, linked by a narrow single-storey corridor set against the south-eastern boundary. In the original layout, the entry opened directly into the dining room, which was followed by the kitchen. Stairs led from the dining room to two bedrooms and a bathroom above. In the second pavilion was the living area, with another flight of stairs leading up to the master bedroom. A slight slope in the land away from the street meant there was room under the front of the house for a damp storage room, which opened onto a paved courtyard and a covered outdoor entertaining area under the second pavilion.
Project Architect Fergal White takes up the story. “For me, as an architect, it was an incredible sight. I didn’t realise places like this existed, especially in Paddington. It was the perfect brief – to respect what is a very interesting house. Too often people have no love for the house they have just bought, but here was someone who had put a lot of thought into it. The bones of the building were great, but the planning was bad. It was really about unravelling that knot.”
The space was tight (the site is just over four metres wide), but with some clever reconfiguration the two pavilions were given distinct tasks: the front one is now dedicated to sleeping, while the one at the rear, which faces the bushland, is for living. The entry now opens to a hallway that passes a bathroom and the master bedroom. The linking corridor between the two pavilions has been widened to accommodate a return stair leading to the first floor of the front pavilion, where there are two more bedrooms and a shared bathroom.
The second pavilion now comprises the kitchen and a dining area on the first level, with the living area on the mezzanine floor above. The excavated basement area now houses a comfortable study-cum-guest bedroom with an ensuite bathroom, a compact laundry and the plant room.
The layout is not the only element of the house that’s been improved. It now has a smaller ecological footprint, thanks to the many sustainable features that have been incorporated. All external doors and windows have been remade and double-glazed, gaps sealed, insulation added, photovoltaic panels fitted, a heat-exchange hot water system installed, as well as hydronic heating. Another unseen but hugely influential new feature is the phase-change technology that’s been secreted in the ceilings – oil-filled pouches that give lightweight structures thermal mass by absorbing latent heat during the day and then releasing it when the temperatures drop at night.
Concealed LED lighting washes the exposed brick walls and new plywood ceiling panels, heightening the house’s Sydney School aesthetic. Despite this style of architecture sometimes being referred to disparagingly as “nuts and berries”, this house is a surviving example of a home-grown architectural style that responded directly to the unique character and beauty of our Australian landscape.
Specs
Architect
Caroline Pidcock
pidcock.com.au
Project architect
Fergal White
Passive energy design
The new design incorporates a passive ventilation strategy for the whole house. A roof extract ventilator is located at the highest point of the “living” pavilion, acting as a thermal chimney throughout summer. Hot air is drawn out here and also through a skylight located over the kitchen, cooler air at basement level is drawn both up the stairs and also through “hidden” ventilation grilles in the dining room floor, complemented by horizontal cross-breezes. A similar strategy is used for the bedrooms on the top floor of the “sleeping” pavilion: each contains a low operable window and a high operable skylight. The benefit of thermal mass is maximised by consciously leaving all internal brickwork intact and using Phase Change Material in any new lightweight walls and ceilings. The lowered floor of the study was constructed in concrete, which also contributes to the thermal mass cooling strategy.
Materials
Pidcock were able to recognise, embrace and enhance the unique qualities of the existing house and replace the badly performing sections. All internal and external brickwork was maintained in place. All existing external timber cladding and balcony and deck timber was replaced with PEFC ironbark finished with Livos Alis Oil “Oak” tint. New Colorbond Custom Orb metal sheeting replaces the old metal roofing. Roof drainage runs to a large in-ground storage tank. Internally, all new/repaired lightweight walls are comprised of Gyprock EC08 plasterboard (high recycled content) with Murobond Murowash low VOC paint finish. All internal stairs and balustrading along with entry joinery are comprised of PEFC ironbark finished with Livos Ardvos Wood Oil and the original timber stairs were reused to make the dining room seating and storage joinery (with similar finishes).
Flooring
The basement study floor is a new clear sealed, insulated and heated concrete slab. All other dry area floor surfaces are PEFC ironbark finished with Livos Ardvos Wood Oil with tiling on all wet areas.
Insulation
The roof is insulated with R3.0 Autex Greenstuff polyester insulation batts and R1.16 Dow Tuff- R foil faced PIR insulation which also acts as the vapour barrier at ceiling level. The lightweight external walls are insulated with R2 Autex GreenStuff polyester insulation wall batts and R0.58 Dow Tuff- R foil faced PIR insulation which also acts as the vapour barrier. New brick cavity walls use R1.27 Kingspan Aircell cavity insulation and all external floor soffits are insulated with R2 Dow Thermax. The basement floor is surrounded by R1.6 Dow Styrofoam RTM-X rigid insulation.
Glazing
New, high performance double-glazed FSC hardwood timber-framed windows and doors replaced the existing units that were worn and offered very low performance. All new windows and doors are double-glazed FSC Taun Hardwood windows with low-E glass from both Hampton and Larsson and Nicco Joinery. The skylights are double-glazed timber skylights from Velux.
Heating and cooling
All mechanical heating is provided by hydronic heating with radiators located around the house.
Hot water system
All water is heated using a Stiebel Eltron heat pump powered by a bank of PV panels on the roof.
Water tanks
Rainwater from all roof areas is directed to two 2000-litre under-deck tanks, which provide water for toilet flushing, washing machine and garden irrigation.
Energy
A Sunpower 9×327 kW grid connected solar power system and a PowerRouter inverter from NEDAP is located on the north-facing roof of the “sleeping” pavilion.
