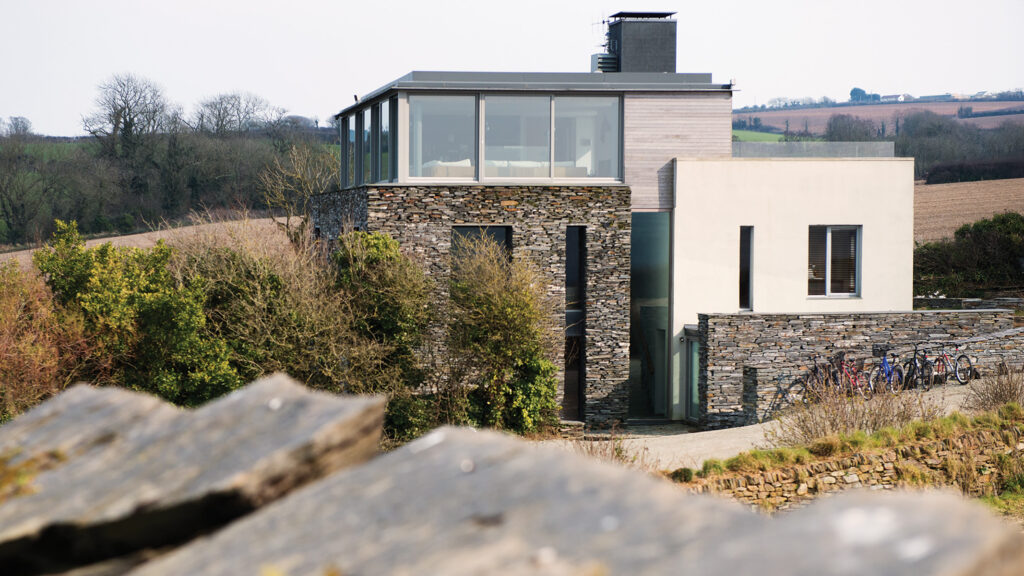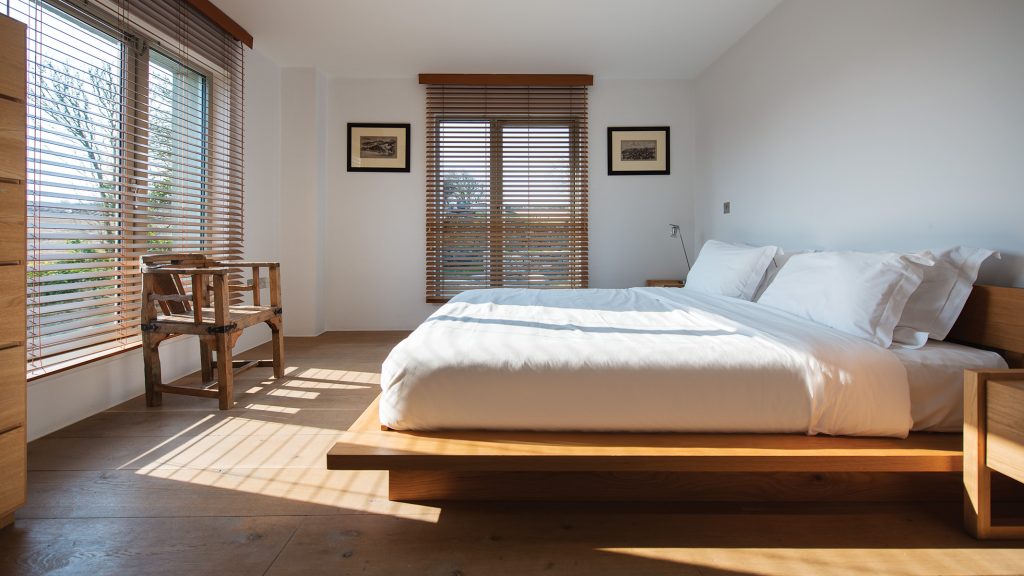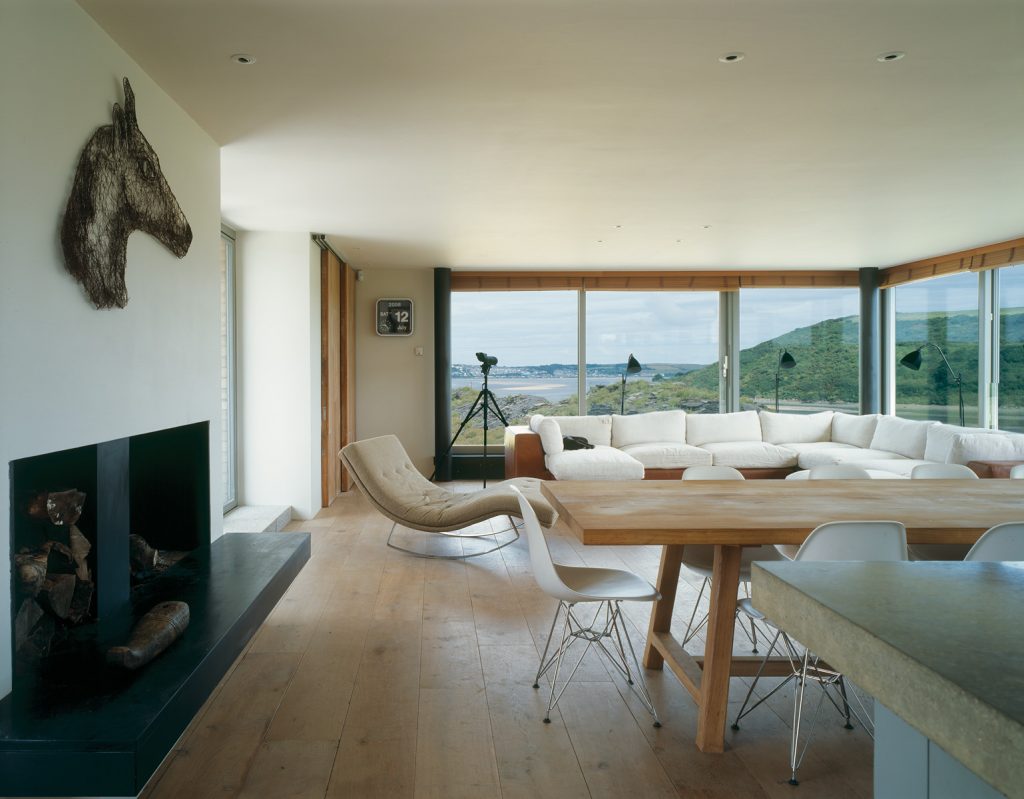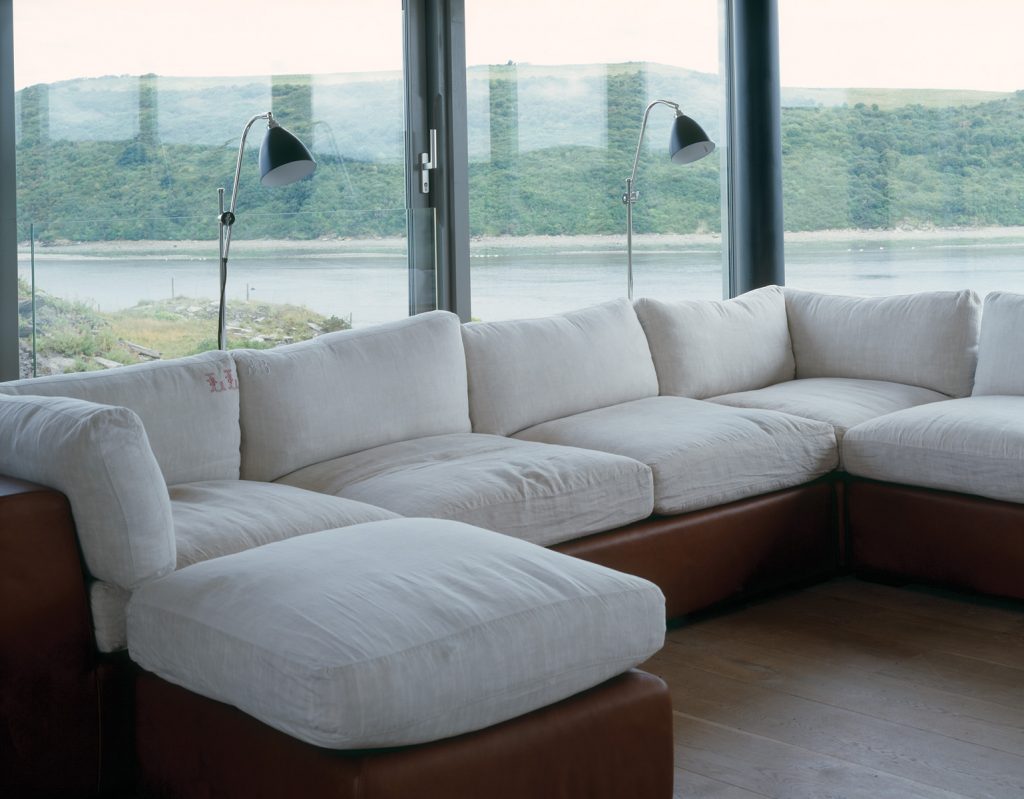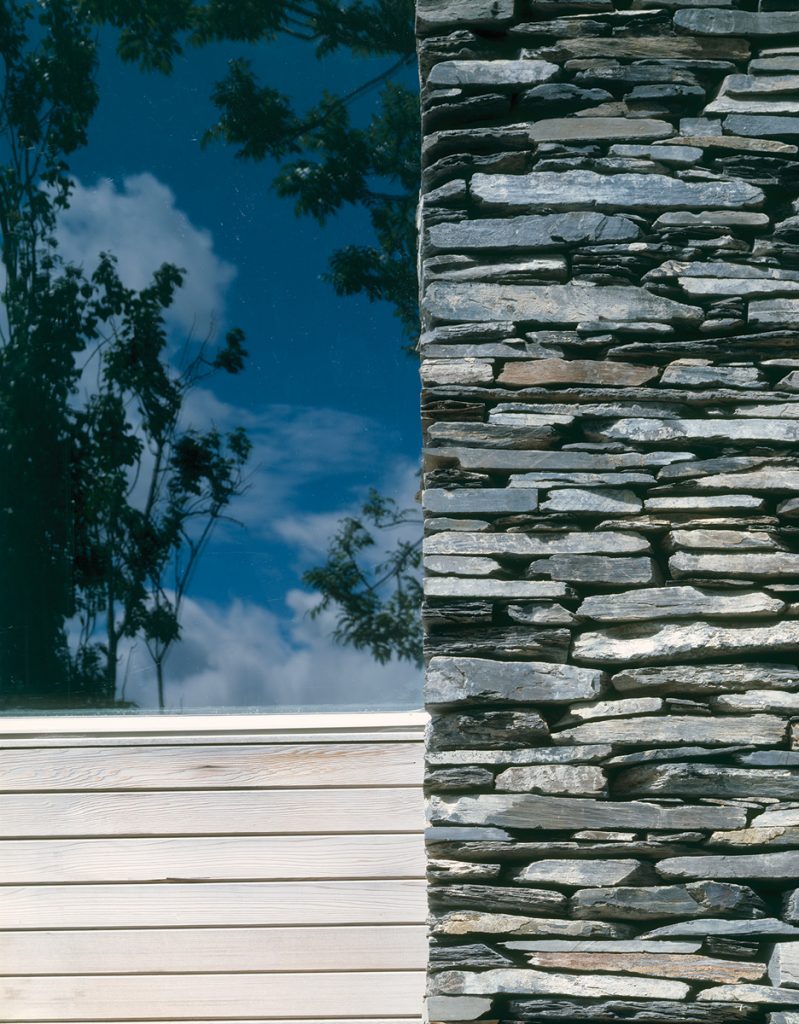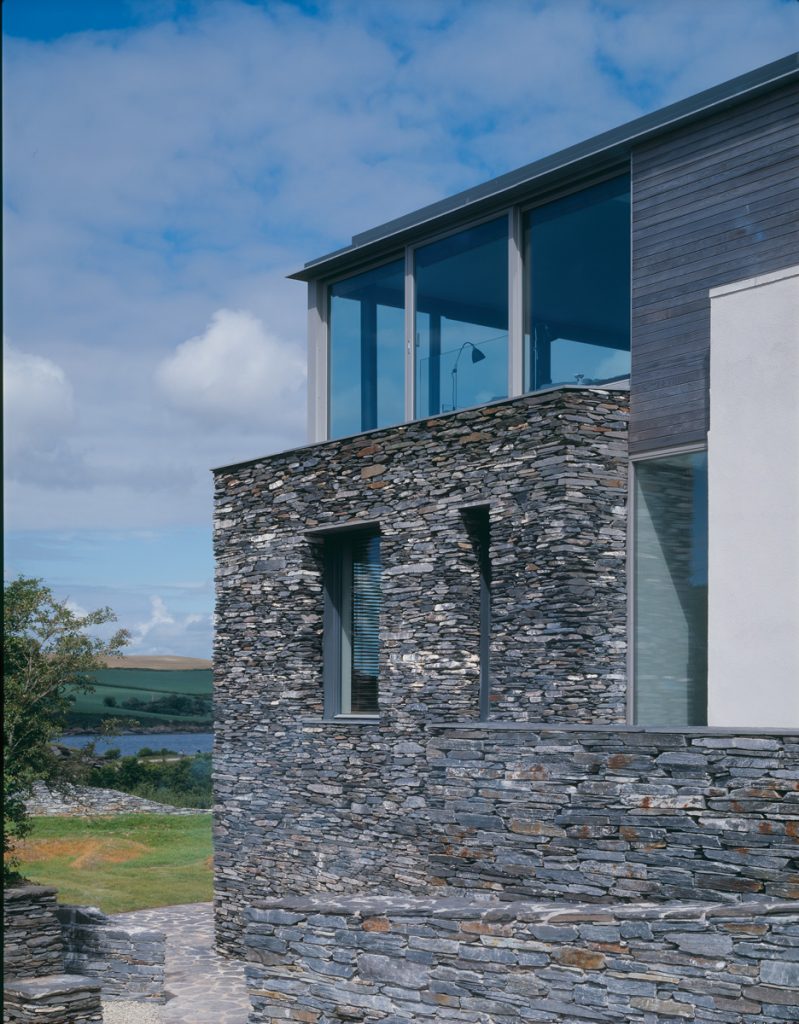Rubble Riser
Built from slate mined quite literally outside its front door, this undoubtedly modern house is in fact a celebration of the region's history in more ways than one.
Set in the rugged landscape of Cornwall in the south of England, this newly completed house is perched high above a water-filled pit that, in the seventeenth century, was a prominent slate mine named Camel Quarry.
In the eighteenth century the quarry ceased production, and the original quarry manager’s house, which was built on the site of the present one, was used as a quarantine location for seamen and immigrants with infectious diseases. Known as Isolation House it stood until 2002 when a wanton act of arson destroyed all but the stone shell of the building, rendering it little more than a pile of rubble. It became an eyesore in this historic industrial landscape, now designated an Area of Outstanding Natural Beauty.
When approached to build a new home on the site, British architect McLean Quinlan immediately saw the potential: to not only rebuild on the footprint of the historic quarry building but also to reuse the very stones from which it had been constructed over 200 years previously. This vision became a cornerstone of a design that revolves around two major objectives: respect for the natural surroundings and history of the site; and a celebration of the unique location and the best local materials. “Little was left of the previous building and very early on in the project it was clear that replicating the burnt-down building would be no more than an inappropriate pastiche,” says practice partner Kate Quinlan. “We felt that it was more important to look at the quarry today, and build to enhance the quality of the landscape and be inspired by it: a new building, comparable to the existing in its scale and impact on the landscape but different in its message and use.”
Given these considerations, the architect designed a six-bedroom year-round home that is grounded in the past but instantly recognisable as a contemporary structure. The external façade of the two lower storeys has been built by local stonemasons, who picked through the rubble of the former building to select suitable slate to wrap the cement block walls in the traditional dry-stone construction technique. This treatment cloaks the elevation overlooking the quarry and part-way around each of the side elevations. The remainder of the lower storeys is rendered to match the local Cornish cottage style.
“The ground and first floor of the north ‘wing’ was clad in slate with the exposed ends of the walls expressed to give an appearance of thickness and sturdiness,” says Quinlan. “The south ‘wing’, whose walls are painted render, appears to have been slid out from behind the slate walls to reveal a more refined and less weathered face of the building, reflecting the more typical rural North Cornwall landscape and vernacular on this side of the house.”
From this lower level pushes an upper storey of a much lighter modern ideal. A timber frame construction clad predominantly in glass contrasts with the stone below, while providing inhabitants with wonderful views out over the sweeping landscape and Cornish shoreline beyond. An outdoor terrace to the rear of the upper storey is clad in flamed Cornish granite and cedar: it features a fireplace and dining area to add to the year-round liveability at this elevated level.
“Whilst considering the form of the building within the landscape we were also contemplating how best to accommodate the family who were to live in it. One important consideration of course was how to make the most of the spectacular views,” explains Quinlan. “The solution was to put the family living space at the top of the house. The associated outside space should be at this level, too. This, we felt, would be an elegant solution. We liked this idea as it would allow the existing garden at ground level to remain undomesticated and wild.”
While working hard to integrate this striking new building into its surroundings, the architect didn’t lose sight of the need to design a home that minimises its environmental impact and will operate efficiently for years to come. The material palette for the design has been stripped to a relative minimum, dominant elements utilising local slate and granite, and sustainable timbers – oak for the floors and cedar cladding.
The walls of the house are highly insulated and glass elements are all triple glazed, so reducing the heating requirements to a level that can be adequately accommodated by under-floor heating supplied via ground source heat pumps. If it gets a little bit chilly in winter, inhabitants can supplement the heating with a roaring open fire in the upper storey living space. Drinking water comes from a borehole, sunk deep into the slate-rich earth on the site and hot water is supplied via an array of solar panels on the roof.
The resulting home is a winning combination of well thought out, workable green design and the intelligent integration of a modern design into an historic natural setting. Today the redundant quarry, and its surrounding area, has found a new role for itself as a haven for bird and plant life. Pyramid orchids, primroses, wild fruit trees, hawthorn and numerous wild flowers all grow in the area and there are over a hundred resident bird species.
Into this once industrial but now natural setting, McLean Quinlan has integrated a house of understated handsomeness, which connects with its past and also signals a new beginning for the old Camel Quarry.
Specs
Architect
McLean Quinlan
mcleanquinlan.com
Materials
External stone cladding from historic previous property reused – the slate was originally quarried from the adjacent mine. Local granite and sustainably sourced timber (oak and cedar) are the other major material types used on the build.
Glazing
Triple glazed throughout to ensure minimal energy loss.
Heating
Ambient heating supplied via ground source heat pumps. Additional heating from log fire in winter, if required. Hot water supplied via solar array on roof.
Passive energy design
All walls highly insulated and all windows triple glazed. Upper storey almost fully glazed ensuring maximum natural light to living areas.
Water
Supplied via a borehole on the property.
