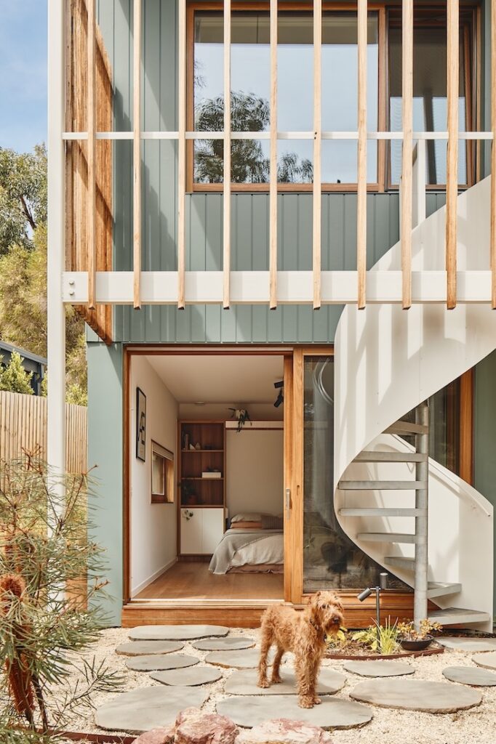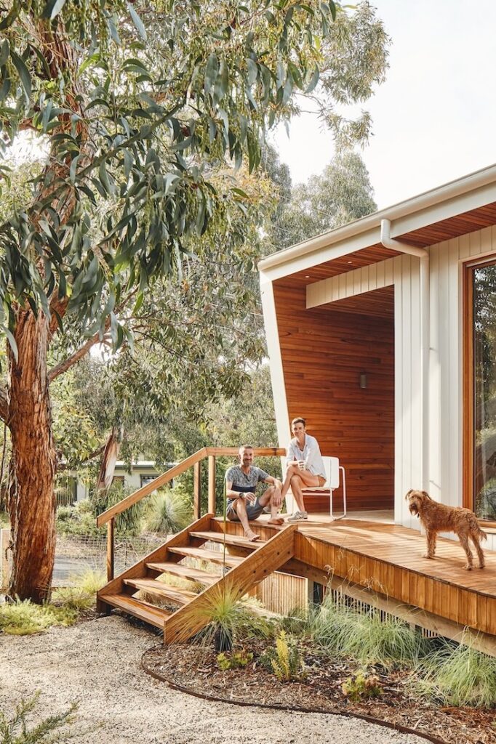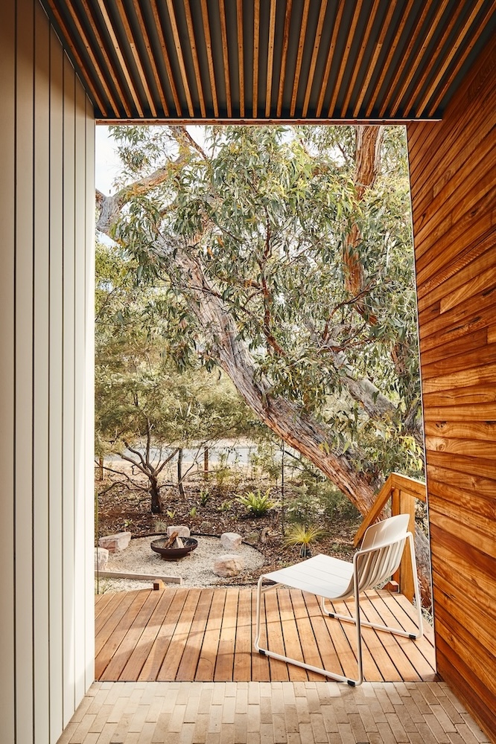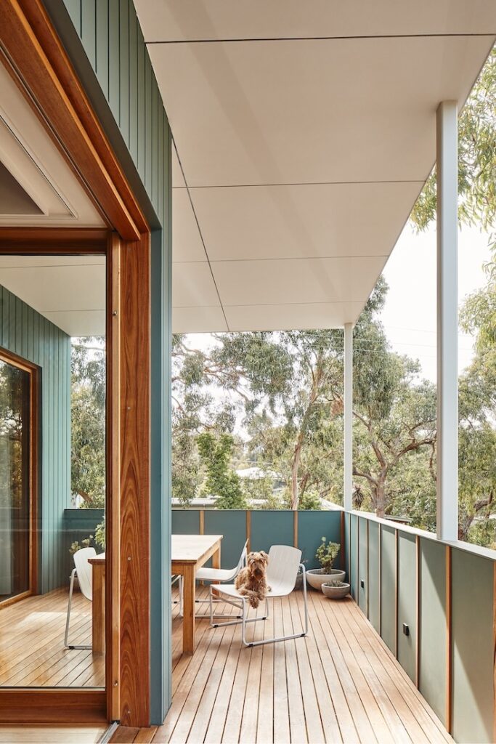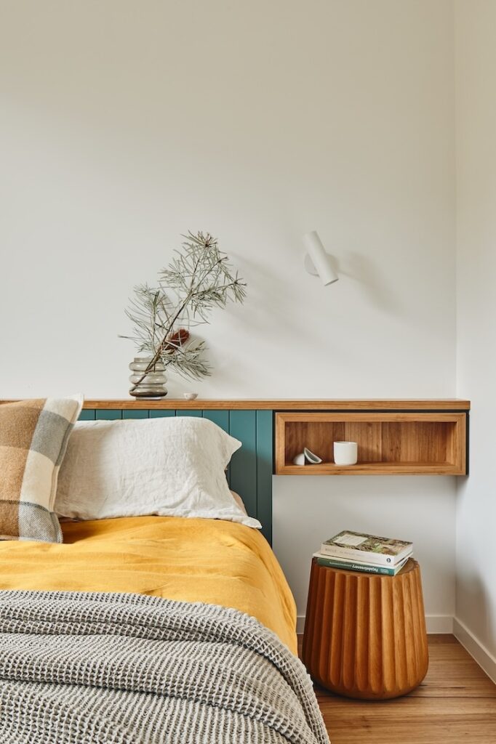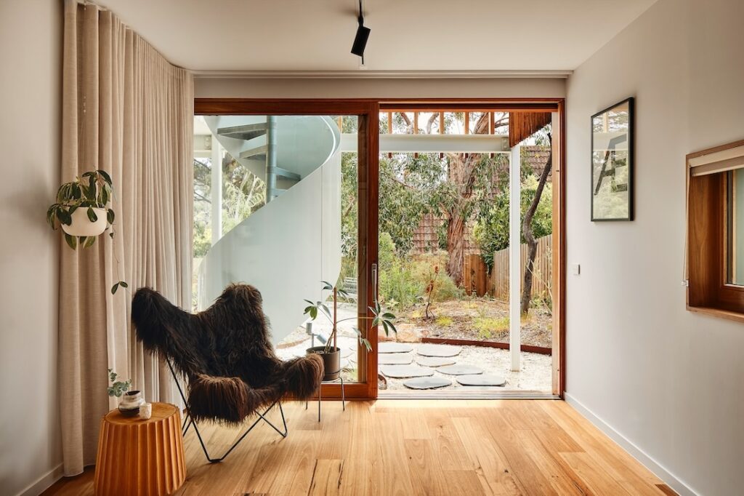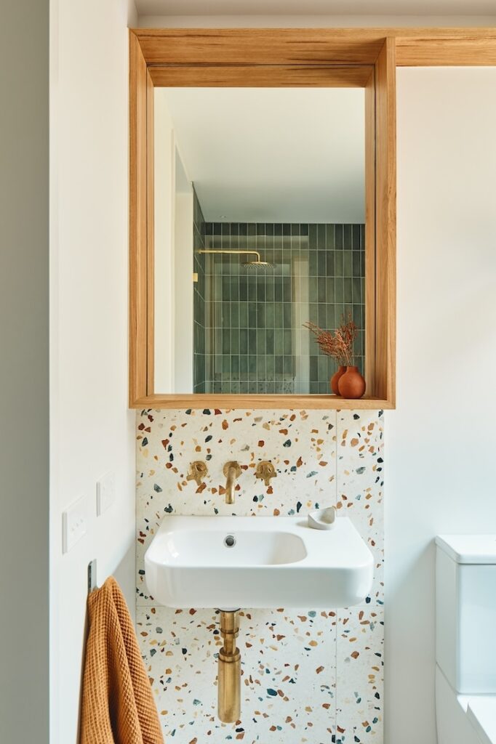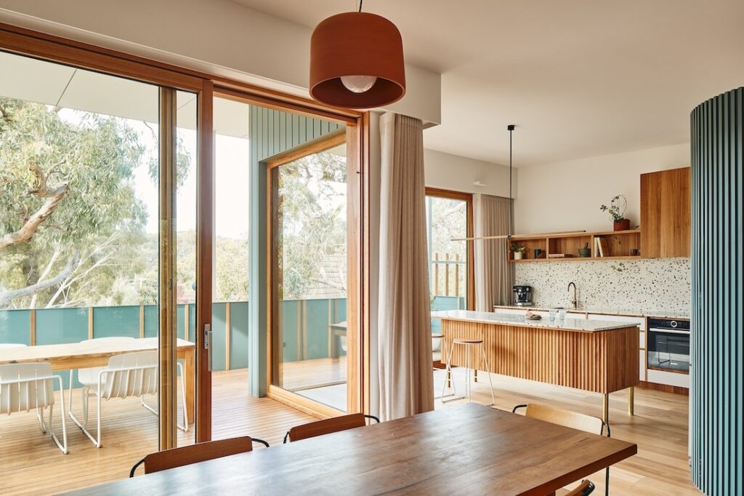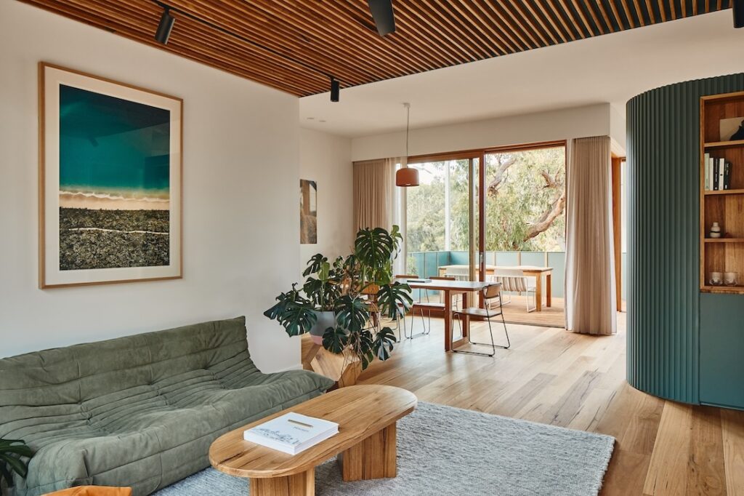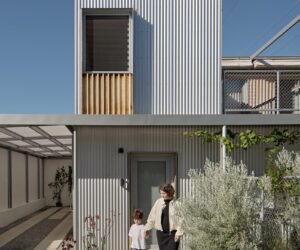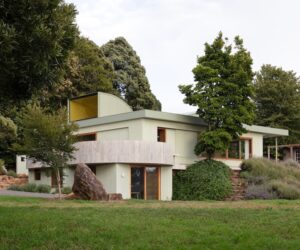Ridgy Didge – PassivHaus Plus Beachcomber Style
An owner-built coastal home/office combines PassivHaus rigour with mid-century Beachcomber style in a sustainable, healthy home.
James Goodlet and Claire Thomas were all set to build a compact but quite complex tree change abode on their sloping, bushy block in Victoria’s Anglesea when a stressful fortnight prompted a change of heart.
It was 2021, and the PassiveHaus-accredited building designer (James) and studio manager (Claire) behind Altereco Design had left their inner-city office and home to create a coastal combo exemplifying their longstanding focus on health, comfort, functionality, and sustainability. James recalls his initial design as fun but complex in a way that would have required more time and money to realise than they really wanted to spend. After a tough time at work navigating COVID cost hikes and supply chain mayhem, Claire pressed pause.
“We were living in a little sheep shack in Freshwater Creek at the time,” she recalls. “It was a really basic building, but it was kind of beautiful, surrounded by trees and sheep and birds. I remember getting home on Friday night and having a beer and saying to James, ‘This is all I need. I just need something simple that appreciates its surroundings’.”
James designed Plan B over the weekend: a simple rectangular box on stilts, orientated to the southern boundary of the steep corner site, with a long north-facing veranda, a deep low-pitched roof, and an undercroft accessed from the side street. The latter accommodates a garage/workshop and adaptable home office for Altereco, which flexes easily for houseguests and could, one day, earn its keep on Airbnb. Elevation, large areas of glazing to the north and south, external decks and ramps, and a beautiful wrap-around indigenous garden all connect inhabitants to stunning messmate stringybarks, creating a beguiling treehouse vibe.
Harry House (named for the couple’s ridiculously cute pooch) combines passive house energy efficiency, air quality, and building health with the uncomplicated charm of the area’s classic 1960s Beachcombers, whose stilts still work so well to capture sweeping coastal views on the area’s hilly terrain. “We liked the idea because it perched us up in this tree canopy,” James explains. The new design unexpectedly attracted what he describes as “the most supportive accolade I’ve ever had from a town planner.”
“It was a bit of a nod to the beach houses of old,” Claire says. “Our town planner commented on that and said, ‘It’s refreshing to see something of this aesthetic’. He thought it was a really clever response.” He was right.
This economical, hardworking two-bedroom home features all the well-sealed, mechanically ventilated, double- and tripled-glazed comfort and calm you’d expect with a designer-client dedicated to the PassivHaus planning and assessment protocols. But the large, blackbutt framed, high-performance glazing that gives the modest 120-square-metre interior its sense of spaciousness and stunning garden views meant kissing certification goodbye.
“It’s a really simple building, it’s a small footprint, there’s nothing opulent about it, but it’s more than enough.”
“We failed on one criteria,” James says. “But it meets the criteria of PassivHaus low energy.” The end-goal was never a certificate, however – just ‘ridgy didge’ sustainability, comfort and resilience created with local tradespeople and Australian rather than European suppliers. So Claire and James ploughed money saved on accreditation into a Tesla battery, delivering net-zero year-round. Regrets? Not so much.
“For a new build we insist on using the PassivHaus tool to calculate building performance and optimise it,” James says. “We feel like we get better responses from it than just the NatHERS [Nationwide House Energy Rating Scheme] software. Altereco designs beyond minimum standards. But we’re not wedded to PassivHaus certifications. It was more meaningful to us to put that money into a battery.”
Externally, the house is clad in cost-effective fibre cement boards hung vertically and painted white – a robust option that helps meet Anglesea’s stringent BAL 29 bushfire rating. Accents of blackbutt and limestone tiles carry through into the interior, as do warm timber batten ceilings which lend compression to the entry and living room. Elegant curves and contrasting colour of blue-painted pantry joinery also adds subtle zoning.
Materials economically repurposed from Altereco’s old Melbourne office abound, from track lighting inserted between ceiling battens to drawers used in the couple’s walk-in robe, cupboards deployed in the laundry, and recycled hardwood screens used for stairs and handrails. Ensuring nothing was wasted here mattered deeply to the pair.
“When clients ask for an extra room for resale value, my heart sinks,” Claire says. “It’s a really simple building, it’s a small footprint, there’s nothing opulent about it, but it’s more than enough.”
For James, burgeoning interest in PassivHaus principles is heartening, and he says builders rather than designers are now leading the charge. But he cautions the industry that for human and building health, “a balanced ventilation system is mandatory in our minds.”
“We’re going into a phase of construction where buildings are more and more airtight,” James says. “Insulation levels are far superior than they used to be. And the combination … is a massive problem with trapping moisture or vapour within a building. If we don’t either design to remove that, or eliminate it, we are asking for a lot of trouble. Because that insulation and that timber framing inside are all fibres that mould loves to grow on when you provide moisture and heat. And that is the opposite of what we’re trying to achieve.”
Specs
DESIGNER
Altereco Design
BUILDER
Hustler Built
JOINERY
Complete Cabinets
PASSIVE ENERGY DESIGN
The house stands on stilts that are adorned with a long north-facing veranda covered by a deep but low pitch roof. While this suits a passive solar design, maximising good orientation is also applicable to a successful outcome. Glazing to the west was avoided, and the home benefits from ample natural light through large windows to the north and south. Although such large amounts of glass may not be ideal in a passive house, living by the coastline allows us to capitalise on cross ventilation during summer, significantly reducing our cooling loads.
INFLUENCE OF SITE CONDITIONS
The design draws significant inspiration from the Lendlease Beachcomber home, which was constructed throughout Australia during the early 1960s. The corner allotment demonstrated immediate potential for a home that could appreciate good orientation to the north without loss of amenity. Removal of trees for the undeveloped site was considered, and four mature messmate stringybarks adorn each corner of the site. The building footprint covers just 25 per cent of the site.
MATERIALS
Remaining true to Altereco’s principles, a generous amount of natural timber throughout the home was used. At the heart of Altereco Design lies a commitment to resilience and longevity. Materials selected are both affordable and locally sourced, while meeting the stringent BAL 29 requirements. A simple materials palette externally was adopted, blackbutt timber windows and doors combined with vertical fibre cement boards that meet stringent bushfire requirements, while being respectful to materials used in the construction of beach shacks remain through the township. Key elements required to meet the BAL 29 standard included blackbutt timber, 6-millimetre toughened glass, 9-millimetre fibre cement cladding by BGC (“Stratum Duo” and “Durascape”), stainless steel mesh to all gaps and cavities, and external hardwood screens fabricated from previous office fit-out.
FLOORING
Oslek “Wormy Chestnut.”
INSULATION
External wall cladding on ventilated cavity battens, ProClima vapour membrane, 40-millimetre R.93 Steico Wood Fibre, R4 Earthwool batts, internal air barrier, 35-millimetre services cavity, and 10mm internal plasterboard.
GLAZING
All glazing by BINQ with entry and sliding doors double glazed and tilt and turn windows triple glazed.
HEATING AND COOLING
Ground floor 2.5kW split system, upper floor 3.5kW split system + ceiling fans in bedrooms and living room. Heating demand 17.6 kWh and cooling demand at 9 kWh. Frequency of overheating is less than 25 days of the year when not using the air conditioning (this is a theoretical figure because of the air conditioning), frequency of excessive humidity is 0 days, and the energy rating is 7.4 stars. Airtightness is 0.58 ACH.
HOT WATER SYSTEM
Reclaim heat pump.
WATER TANKS
15,000 litres in total from a collection area of 144 square metres.
VENTILATION
Zehnder Comfoair CA200 Mechanical Ventilation with Heat Recovery (MVHR) system via FANTECH.
ELECTRICITY
Supply via a two-phase 40-amp, generation via 6.6kW solar (18 x 370W panels), storage via 13.5kWh battery (Powerwall).
LIGHTING
Repurposed track lighting and ceiling fans from previous office fit-out.

