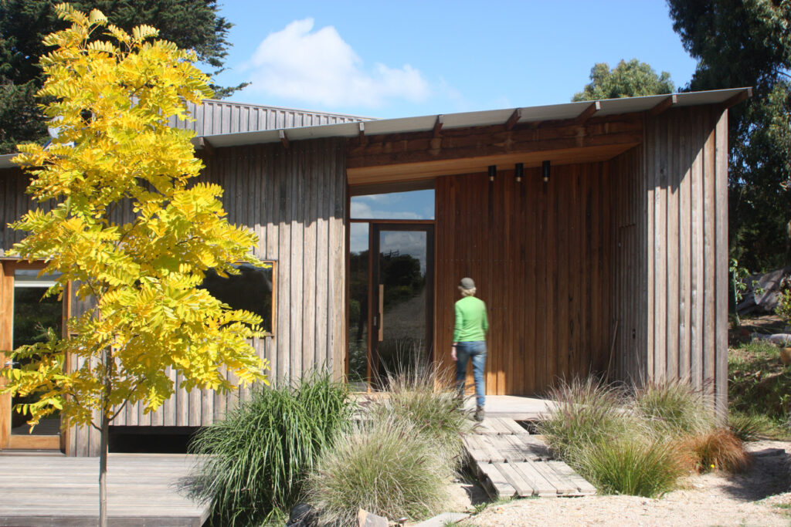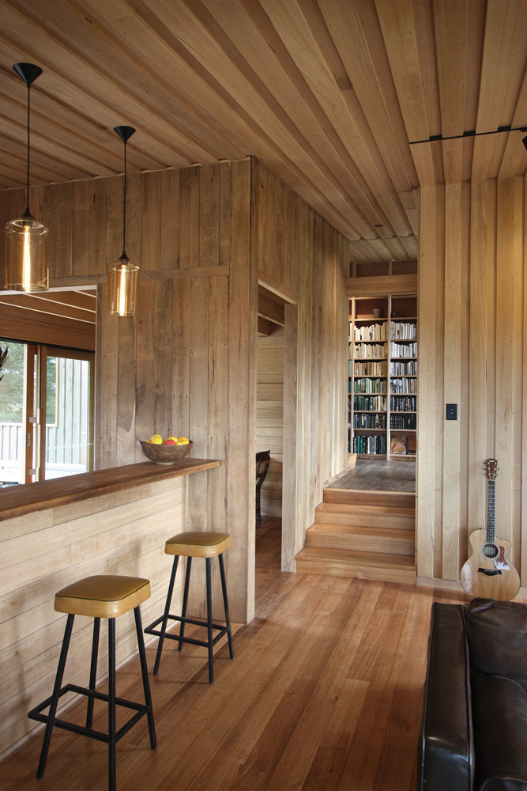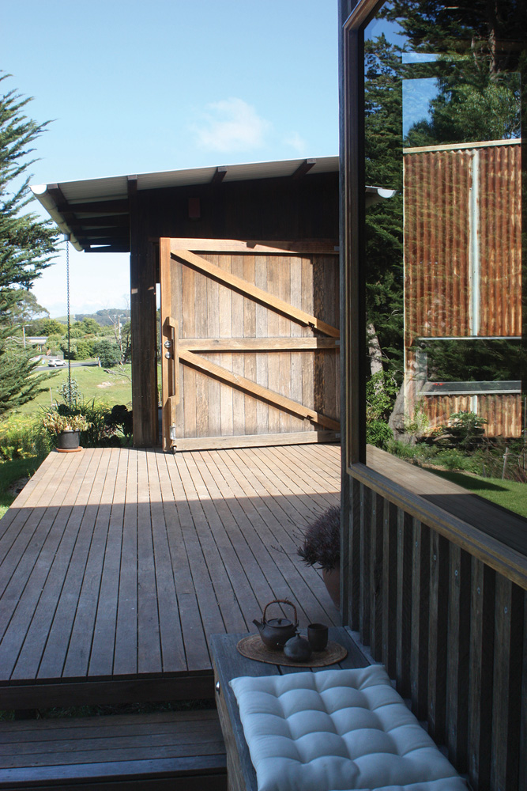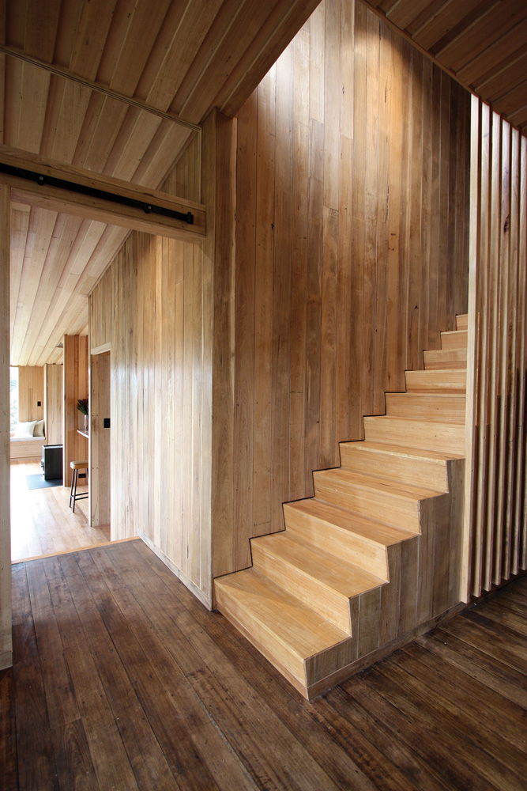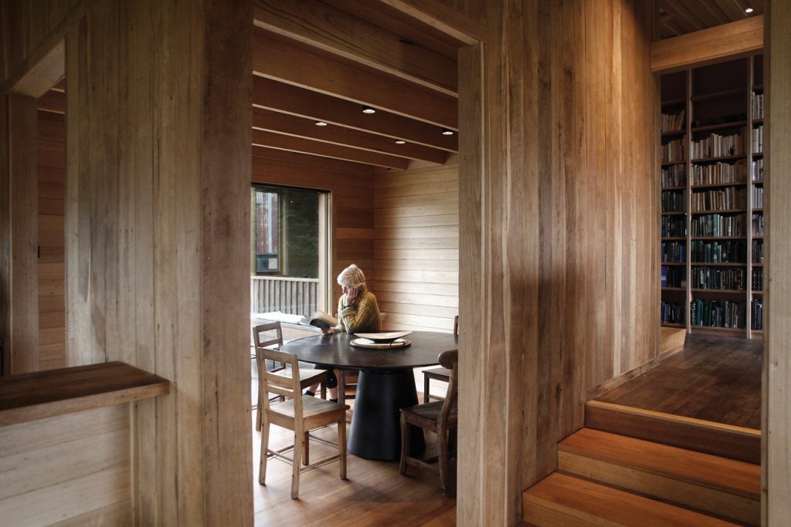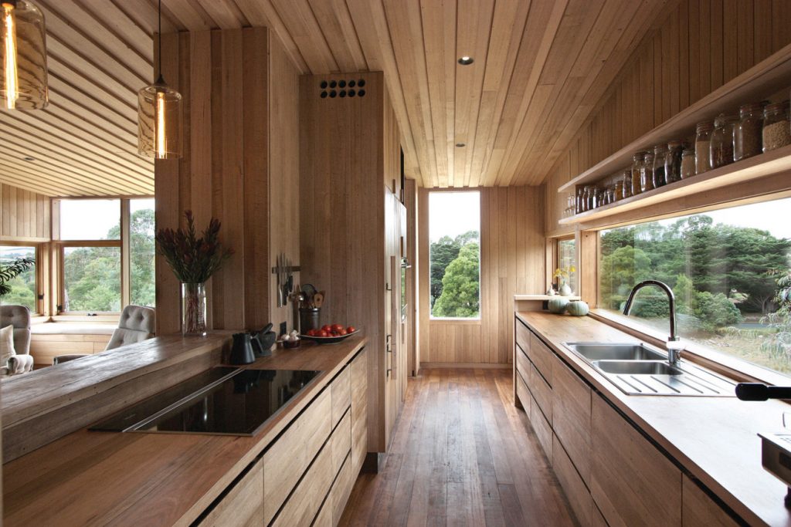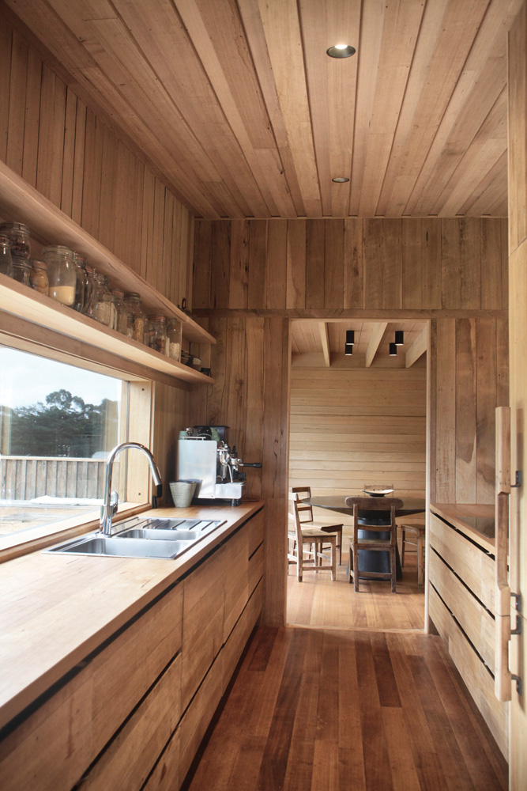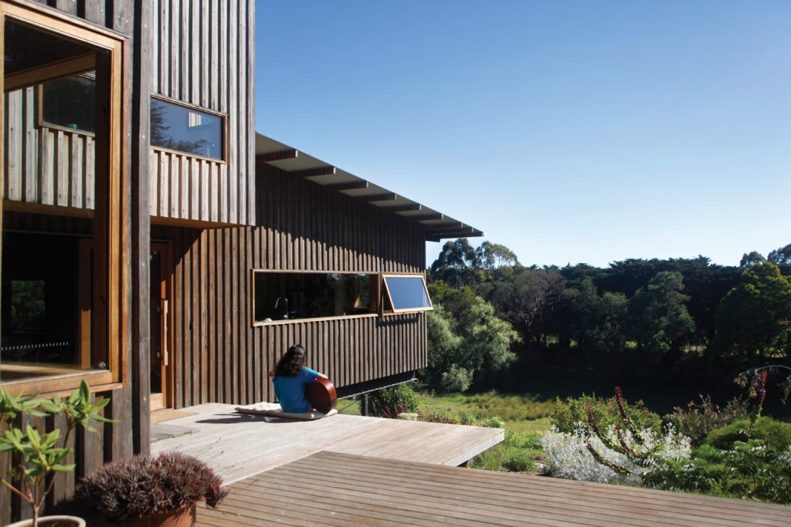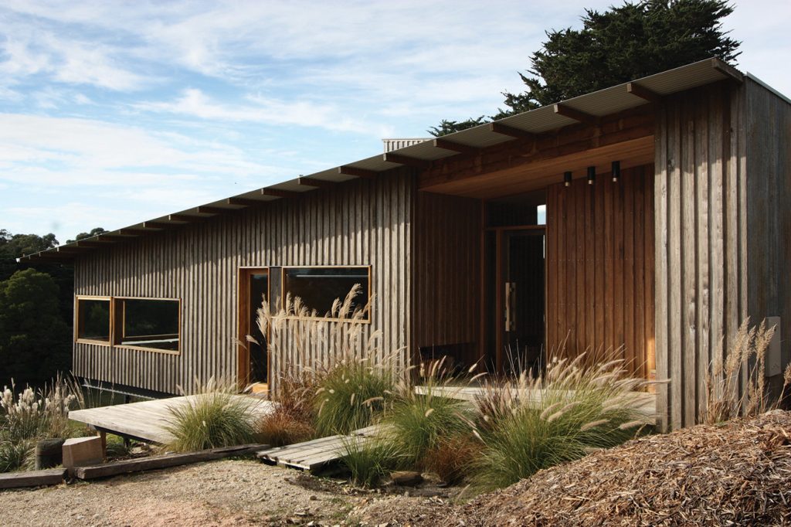Rich History
Two architects with a shared love of landscape and tactile materials have hand-built an affordable home in Fish Creek almost entirely from timber salvaged from homes destined for demolition.
Michael Chang and Bridget Crowe of 3fold Design were living in Yarraville and spending weekends at Sandy Point back in 2001 when, on the spur of the moment, they bought an elevated, sloping block with ocean views in nearby (and far more affordable) Fish Creek. Twelve years ago they made their tree change, buying 9-Acres Bookshop and later transforming it into a café. For six years they lived out back with their daughter, Nina. Bridget pursued architecture and horticulture. Michael focused on 3D-modelling and rendering, picking up handy skills as a builder’s labourer. Pushing them further, he renovated a couple of houses. Construction of their own home took three years around other projects and grew from the resources they had available: handsome site, modest budget, design and construction nous and all the time in the world.
“I like the idea of making do with what you can find,” Michael says. Loosely speaking, the same applies to building for current needs: know everything can be removed or reused easily down the track. “We wanted something just for us, not some perceived market value.” The aim was a compact footprint with an expansive feel. Also required: a practical, efficient kitchen for two keen cooks, a small home office, natural materials with a tactile sense of history and strong connection to landscape.
“The garden is what Bridget loves,” Michael says. When it’s finished the garden here will flow around and under two interlocking forms ringed by decks and inspired by split-level timber homes of the 1970s.
Aesthetics and detailing developed “on the fly, as I was building it”, Michael concedes. But design concepts were crystal clear from the start. The designers were keen to avoid the neighbourhood formula: four bedrooms, massive shed filled with stuff, and indirect access to landscape. “With this slope … it’s difficult to get a good connection to the garden,” Michael says. “That’s something I wanted to try to achieve.”
The solution was a split-level timber batten form grounded by low-lying decks and landscaping. The focus was not so much rooms as internal spaces that expand and contract via bulkheads and changing ceiling heights, and glazing placed to spotlight unexpected slices of ocean, garden and deck.
“It’s designed … in terms of spaces and volumes rather than a floorplan,” Michael says. “The overall shape is just two simple wedges … that interlock.” The resulting spaces represent “a bit of an experiment” in creating varied experiences “within a fairly compact footprint. So every single space has its own character or ceiling height.”
The front entrance, accessed via a ramp of old timber palettes, is encased in vintage books from the couple’s 9-Acres days. With no central corridor or ensuite to gobble space, the light-filled rooms angling off this welcoming little cave are generously proportioned for a 120-square-metre home. To the right are laundry, coat rack and bathroom. A central timber staircase is Michael’s second attempt, replacing an earlier version Bridget vetoed as “too chunky”. “I moaned and groaned but she was right,” he admits. It leads to Nina’s small but spectacular top-floor bedroom and nook opposite. Low ceilings and ground-height glazing make for awesome in-bed vistas.
Towards the rear there’s a master bedroom with equally speccy views and deck, and garden access offering morning sun and afternoon shade. Beyond is a studio/shed with a two-metre-tall pivot door and dramatically sloping roof. Currently used for art, table tennis or guests it’ll ultimately be kitted out with fold-down bed, wet areas and a curtained-off sitting area. “By having it connected closely with the house it’s really flexible,” Michael says. “It means we can have this house exactly as we like it. All the unexpected or different things … can just happen over there. That works really well for us.”
To the right of the entrance is a home office with mid-height interior wall and strong visual connection to the front deck and garden. Opposite is a galley kitchen with hyper-efficient working zone. Down a few steps is a snug, sunken living room cantilevering out two metres to the north-east. It’s a deft move that captures show-stopping ocean views and, from the road below, makes the house appear to float above its dramatically sloping garden.
The most remarkable part of this home is its all-timber interior. Only kitchen benchtops are new. Virtually every other piece of this place – Norwegian Wood-inspired ceilings, floorboards, stairs, doors, joinery, slatted walls and sliding screens – hails from Tasmanian oak floorboards. Each one was salvaged by Michael, by hand over 18 months from 10 houses across Melbourne slated for demolition. “I’d go in and take flooring out of the houses and then I’d load up the van, haul it back, de-nail it, plane it down, and use it,” he says. “Most of it would have ended up in the tip.”
Michael enlisted local tradies to help with structure and roofing. But he clad the exterior and fitted out the interior solo, working room by room with the materials available. Detailing like curtain tracks that recess neatly into ceilings and angular door-handles that echo the angularity of the house emerged from a process so time-consuming only a particularly handy owner-builder could contemplate it. The result is an unusual family home that wears warmth, texture and history on its sleeve. “The house is about spaces,” Michael says. “So by keeping everything timber what you perceive is not the timber but the space.”
Specs
Architect
Michael Chang
3fold.com.au
Builder
Michael Chang, Ken Williams
Joiner
Michael Chang
Passive energy design
The house is oriented north-east and north-west. Rather than having expanses of glazing, window sizes and placement have been considered in relation to solar orientation and views from within the house. Eaves shade the windows in summer and allow good sun penetration in winter. The footprint of the house is compact, making the house easy to heat in winter. The length of the house cuts across the prevailing winds, resulting in effective cross ventilation in the lightest breeze.
Materials
The house is a low embodied energy structure on stumps and primarily built of timber. Four steel I-beams allow the house to cantilever elegantly over the sloping site. External cladding of radial sawn silvertop ash is battened off the timber stud walls. The resulting air gap reduces heat transfer into the house from areas of cladding exposed to direct sun. The studio shed and south-west wall of the house is clad in recycled corrugated metal scavenged from local sources. Windows and doors are timber-framed and double-glazed. Almost all interior surfaces are clad in hardwood reclaimed by the owner-builder from houses due for demolition. Likewise the joinery fronts and internal doors have been crafted from reclaimed timber. Joinery carcasses are made from screw-fixed plywood. A reclaimed brick wall behind the wood heater adds thermal mass to the interior. The design provides comfortable living with low energy use year round. Almost all the material used in the build can be dismantled and re-used at the end of the dwelling’s life span.
Flooring
The flooring is Tasmanian oak salvaged from houses due for demolition. Floors are installed without glue to the substrate, top-nailed in traditional fashion to allow future re-use of the timber.
Insulation
The roof is insulated with Earthwool R6.0, plus a layer of R1.0 Anticon foil-faced roofing blanket. The walls use Earthwool R2.5 acoustic batts and double-sided breathable foil wall wrap with an extra 40-millimetre air gap between stud wall and cladding. The sub-floor is lined with R2.5 polyester bulk insulation.
Glazing
The house features timber-framed, double-glazed windows and doors by Pickering Joinery. The timber profiles are 190 millimetres deep to cater for the thicker-than-standard wall construction.
Heating and cooling
Passive solar design features include considered sizing and orientation of glazing, external shading and effective cross ventilation. In winter extra heat is provided by a low-emission, New Zealand-designed Pyroclassic slow combustion wood heater. The bathroom has under-tile electric heating.
Hot water system
The hot water system is a close-coupled evacuated solar tube unit by Red Circle Solar. It can be connected to a water jacket in the wood heater during winter.
Solar system
The solar system uses a Fronius Primo 5kW inverter paired with an oversized 6.6kW array of solar cells. The inverter is located in a storage cupboard with enough space for future battery storage.
Water tanks
The house is on town water supply. There are no water tanks currently, though a water tank may be installed in future for garden use.
Lighting
The house primarily uses low-energy LED downlights from Brightgreen.
