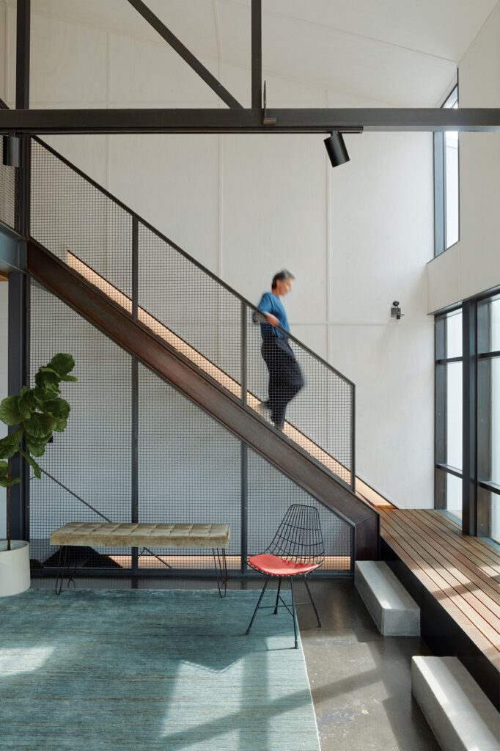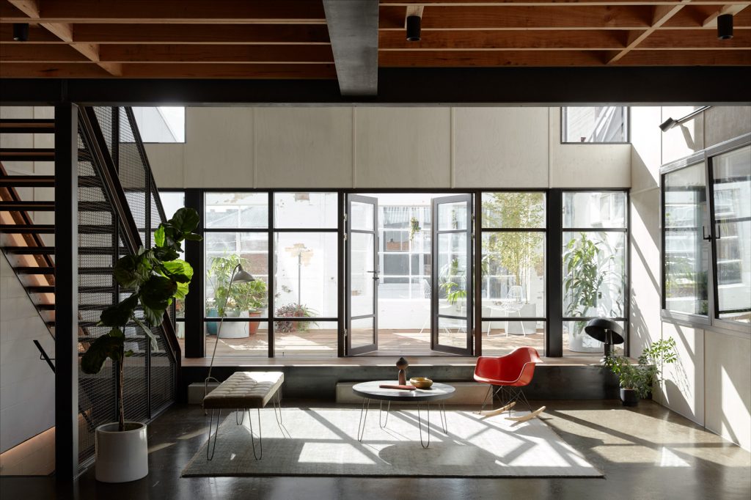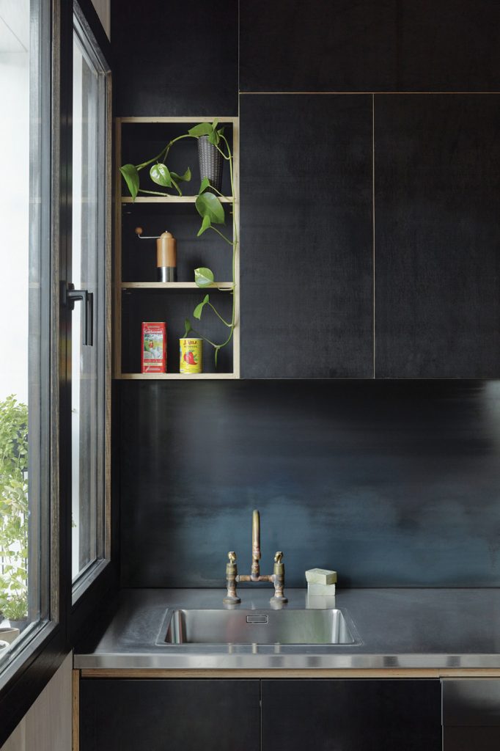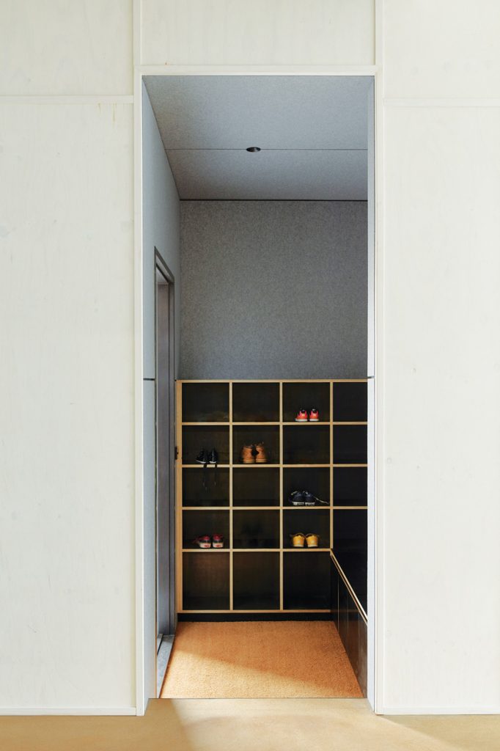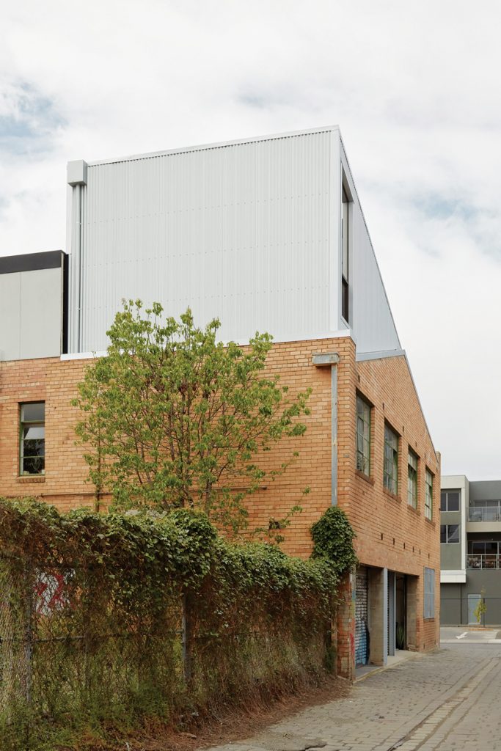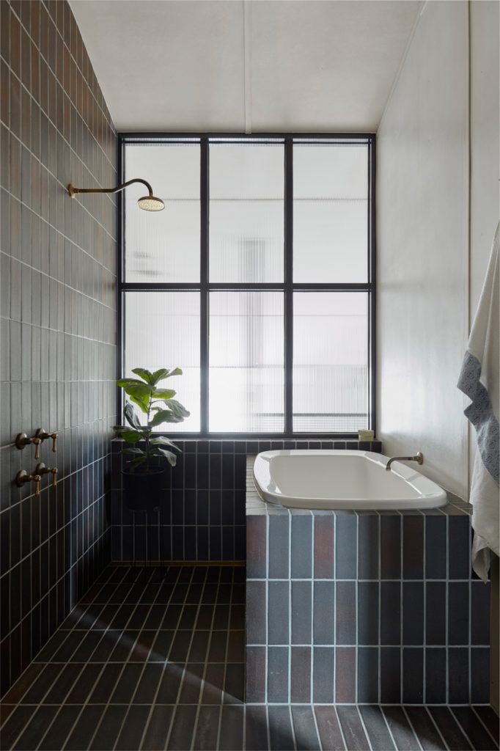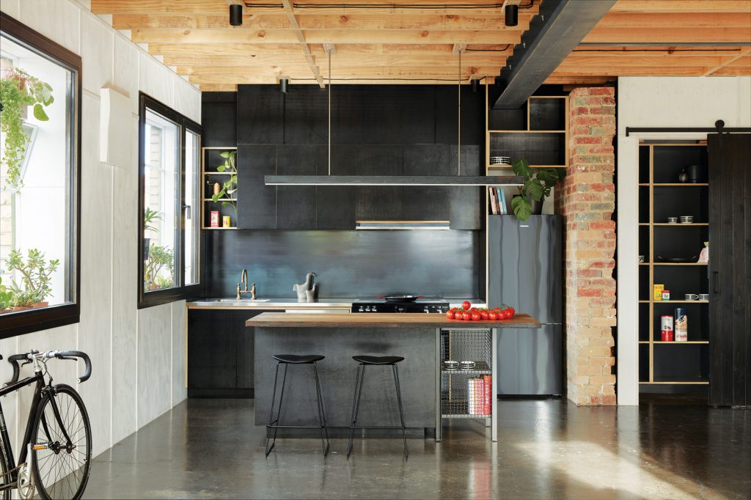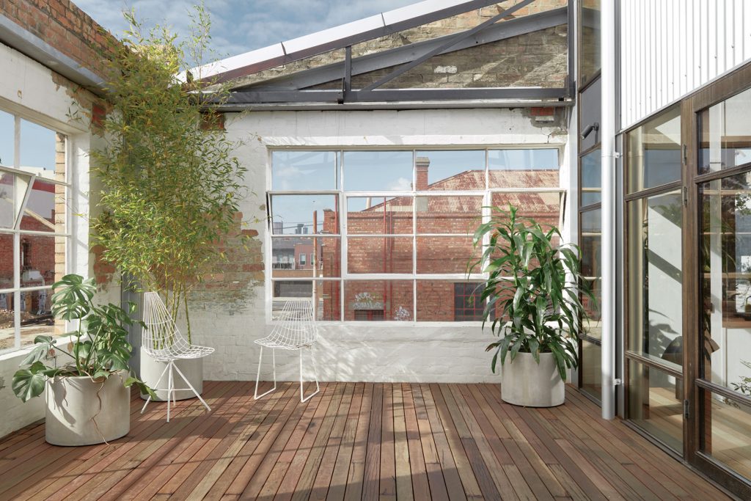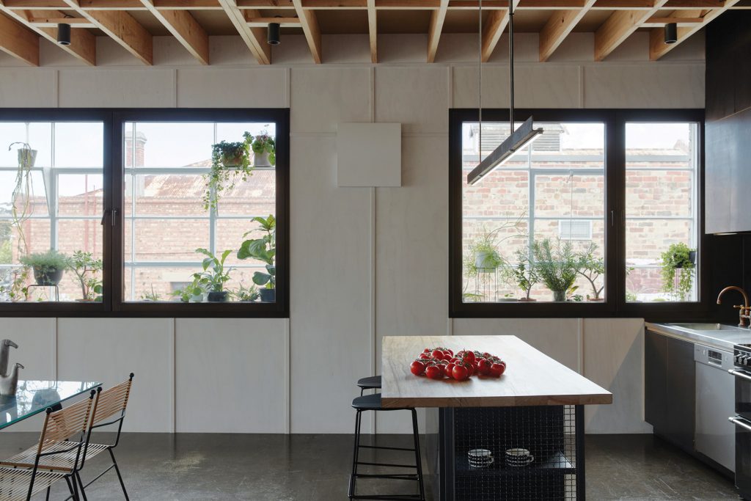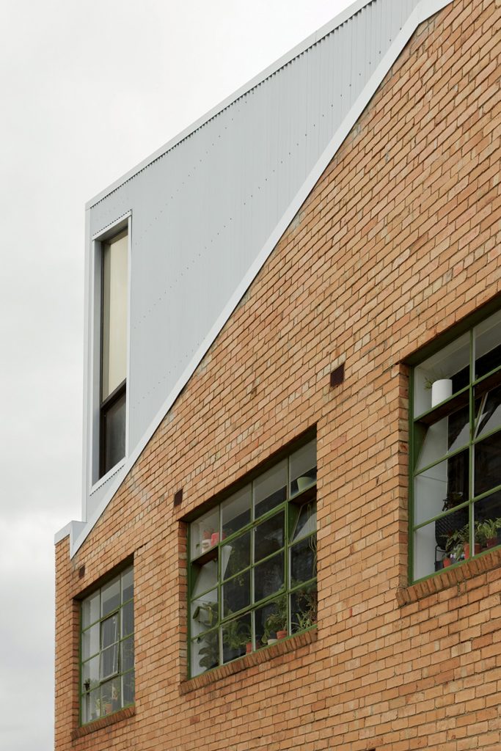Rewritten
Working closely with devoted clients, Breathe Architecture has turned a run-down warehouse in Brunswick, Melbourne into a “beautifully insulated” family home.
A resonant ‘ding-ding-ding’ from a nearby railway crossing bounces down this surprisingly quiet bluestone cobbled laneway, only to be absorbed by a verdant wall of green scaling a galvanised chain-link fence. Next door, and atop a cream brick factory, emerges a silver corrugated volume appearing as if carefully sleeved into and within the existing outer masonry walls.
The original brick façade is punctured with weathered steel windows. Scarcely visible behind this patinated steel-framed glazing is a set of dark stained timber windows, the deep reveals of which are clues to a high performance, well-insulated envelope of a new home within the shell of the old.
Looking back across the road, yet another concrete car park fence; yet another uncanny wall of foliage. Coincidence is this time ruled out – these seedling interventions can only be the benign machinations of some sort of guerilla landscape outfit.
Yomi is a local maker and owner of a Melbourne-based label designing and fabricating fashion and accessories which she runs largely from home with her sister. Yomi, along with Nathan, a software engineer, and two young children gave up the classic Australian backyard and made the move to a pocket of inner-city Brunswick with all the hallmark signs of a gentrifying urban industrial precinct. When asked to comment on a neighbouring recently-completed set of mid-rise apartments, Nathan remarks: “Well, we are near the train line and density makes sense.” A resounding statement to counter the usual NIMBY sentiment.
As active members of the local advocacy initiative Upfield Urban Forest, Yomi and Nathan are of the view that a cross-section of society moving into their neighbourhood could only result in more voices demanding increased green spaces and even more eyes on the street improving the safety of the local public realm.
Purchasing the run-down industrial building more than six years preceding the construction of their new home, the owners became well acquainted with the thermal comfort challenges inherent in a poorly sealed brick factory.
Aware of the once-in-a-generation opportunity to address emissions and household energy usage, the couple engaged Breathe Architecture, at the time one of a few preeminent local architects advocating for and practicing with a genuine sustainability focus. From the outset the project team agreed on clever initiatives: of particular note, a sophisticated heat recovery system providing ventilation at little or no heat gain/ loss. Air leaks were rigorously sealed and the building envelope evaluated with a two-stage blower door test
Client and architect alignment on environmental issues is critical and is encouragingly becoming more and more commonplace. What makes this particular collaboration all the more outstanding is an equally aligned builder whose environmental sensibility extends to the smallest of details, be it fastidiously separating waste on-site or handing out reusable coffee cups to trades.
The brief entailed a compact house for a young family with both parents working largely from home. Scooping in north sunlight and carved out of the original factory shell is a five x sevenmetre terrace with ironbark decking, elevated to insulate and waterproof the ceiling to the workshop below. The exoskeleton of the original steel angle and rivet roof trusses has remained over the terrace, extending into the interior of the house. Maximising daylight access to a deep floorplate, the interior footprint of the upper level is set back, generating a lofty double-storey void at the interface between the living area and the glazing line. The access spine of the home has been located along the northern neighbouring party wall, leading up to an enfilade of three bedrooms sharing one bathroom. Carbon neutral brick tiles, un-chromed raw brass plumbing fixtures with exposed pipes, and clear epoxy cover strap cement sheet lining: a familiar set of eco-conscious yet sophisticated wet area finishes and detailing that has become synonymous with Breathe’s body of work.
For a budget-conscious project, meeting a usually idealistic ‘no plasterboard’ policy was perhaps only made possible thanks to the steadfast shared vision and the hands-on approach of the owners. During the course of construction, the owner invested countless hours assisting at various stages of the build. Amongst many isolated tasks, Yomi and Nathan whitewashed the FSC-certified ‘CD grade’ ply boards which constituted the vast majority of the internally lined wall surfaces.
In meeting a client brief within the historical context of an existing building, the architect is confounded with the inherent challenges of integrating old and new. The sealed concrete slab of the living, meals, and kitchen area is peppered with markings of the original factory floor. A faint smoky aroma and charring on the rear side of floating stair treads, recycled from the existing roof purlins, tell the tale of a long distant factory fire.
Here, this critical Scarpa-esque art is often underpinned by an innate appreciation for layering the new bits with old scars – framing the project as a palimpsest or parchment upon which a new set of experiences are written and rewritten and re-rewritten.
Specs
Architect
Breathe Architecture
breathe.com.au
Builder
Never Stop Group
Passive energy design
An adaptive reuse of a run-down warehouse, Warehouse/Greenhouse was about maximising space and thermal comfort whilst celebrating the character of the original space. The approach was to harness the embodied energy of the existing building; to keep as much of it as possible and to add only what was absolutely necessary. Materiality took precedence over form and ethics came before aesthetics. Remnants of the existing building are preserved and expressed revealing its imperfections and years of layered wear. Prioritising the longevity of the existing warehouse, the project is a simple, contextual extension built out of corrugated Zincalume cladding. Original steel trusses, existing brick and blockwork walls, concrete slab and existing factory windows are celebrated with a series of new spaces created throughout. Within the original structure, new insulated walls with double-glazed windows have been added for improved thermal performance, as well as a series of pocket greenhouse spaces. Each material was selected with attention to ESD credentials and future recyclability. A previous warehouse fire left existing timber purlins charred. During construction these were given new life and repurposed into joinery to both the bathroom and kitchen. The builder was completely committed to helping us deliver an airtight double-glazed home with a carefully designed energy recovery ventilation system.
Materials
Prioritising the longevity of the existing warehouse, the project is a simple, contextual extension built out of corrugated Zincalume cladding. Original steel trusses, existing brick and blockwork walls, concrete slab and existing factory windows are celebrated with a series of new spaces created throughout. The walls and ceilings are lined in Australian FSCcertified strapped plywood cladding in lieu of plasterboard, floors are made of E0 yellow tongue finished with oil, and the bathroom features brick tiles and strapped FC sheet walls. With raw brass and black hot rolled mild steel features used throughout, there are no applied or powder-coated finishes to tapware or door hardware.
Flooring
Existing polished concrete floors were protected during construction with no additional works while remaining floors are made of E0 yellow tongue with an oil finish. Bathroom floors are finished with brick tiles while the terrace is clad in recycled ironbark timber decking.
Insulation
Inside the original structure, new insulated walls with double-glazed windows have been added for improved thermal performance. Warehouse/Greenhouse uses a number of insulation types from CSR Bradford and Mammoth. Importantly, the rigorously designed insulation works in conjunction with an energy recovery ventilation system to ensure airtightness and to maximise internal thermal comfort.
Glazing
Windows are double-glazed, with black aluminium powder coating to the bathrooms and blackwood timber framing to the remainder of the house. Operable windows are tilt and turn with double-glazing for improved air tightness and thermal performance.
Heating and cooling
As an adaptive reuse project to a run-down warehouse, the builder was completely committed to helping us deliver an airtight double-glazed home. With no heating or cooling, the dwelling regulates temperature through air tightness and a carefully designed energy recovery ventilation system that allows the house to breathe while tempering the temperature of incoming fresh air.
Water tanks
Warehouse/Greenhouse includes a 3000-litre Kingspan Slimline water tank with an installed pump that provides water to the first floor garden tap used for irrigation.
