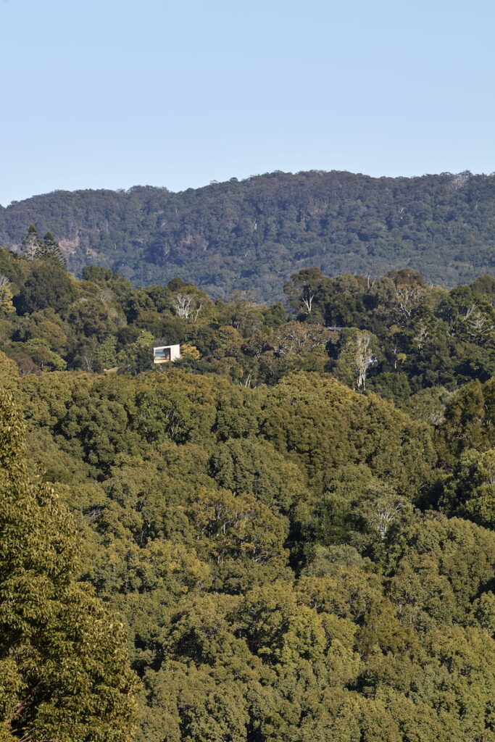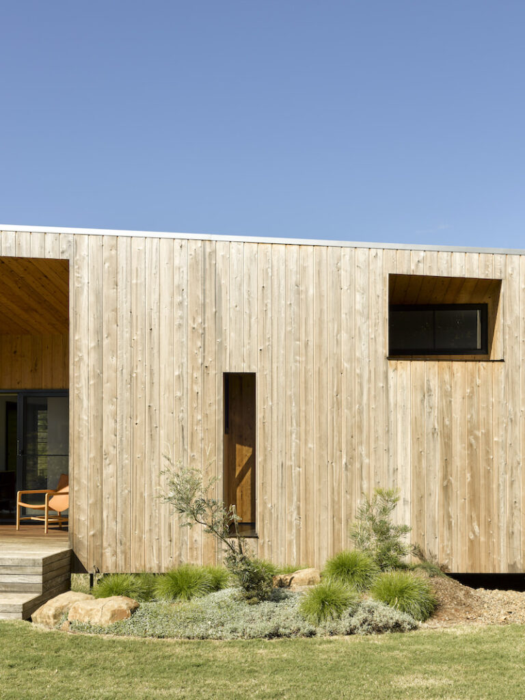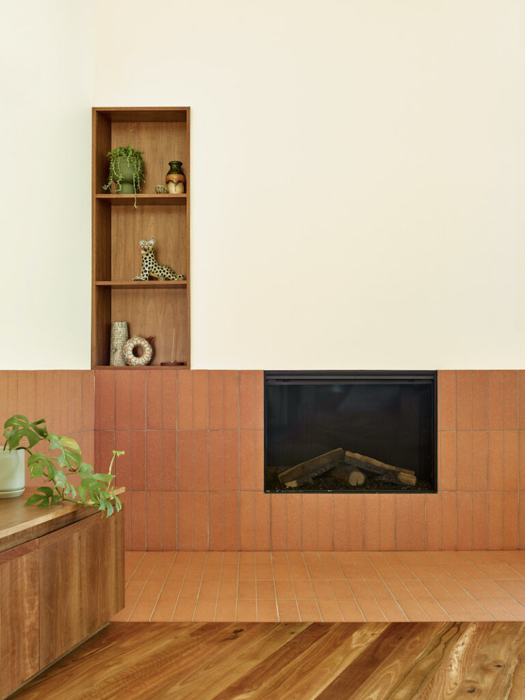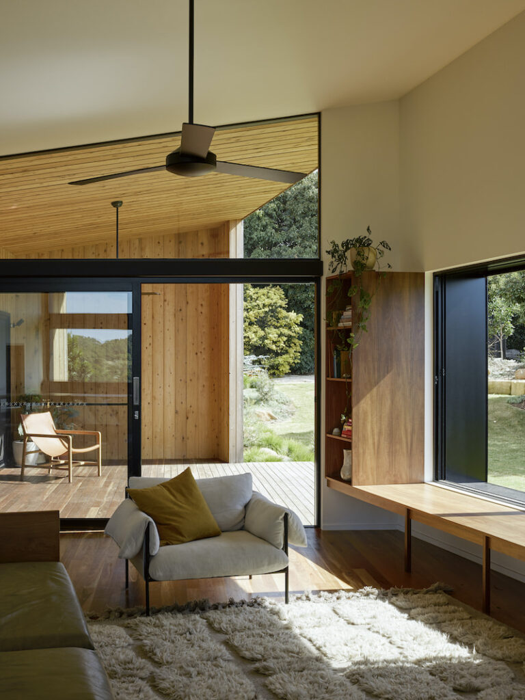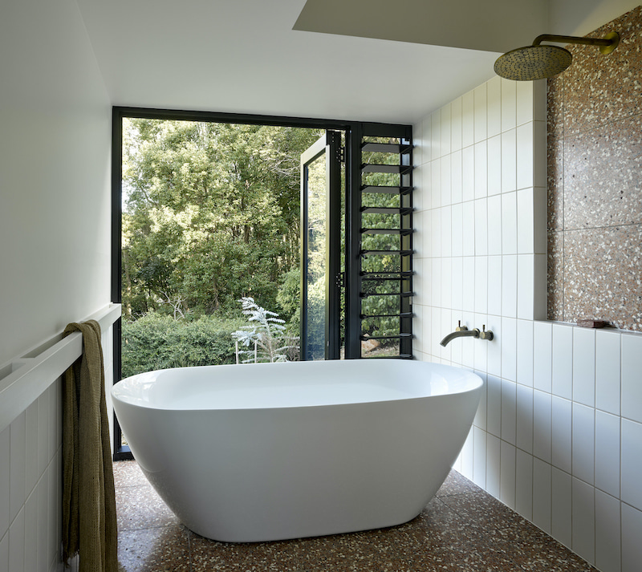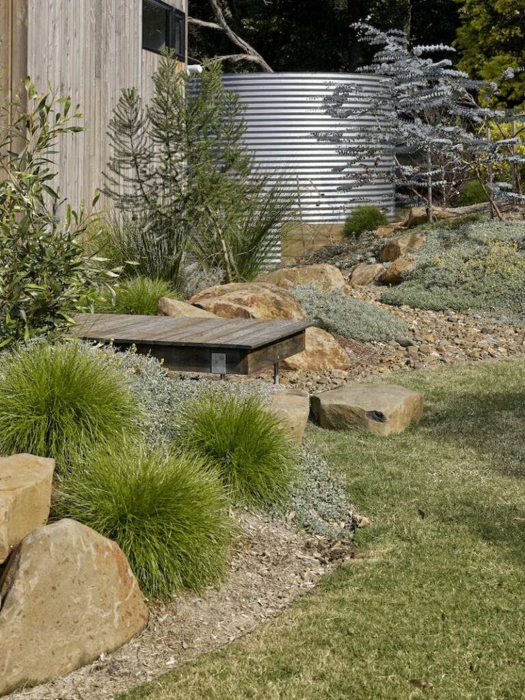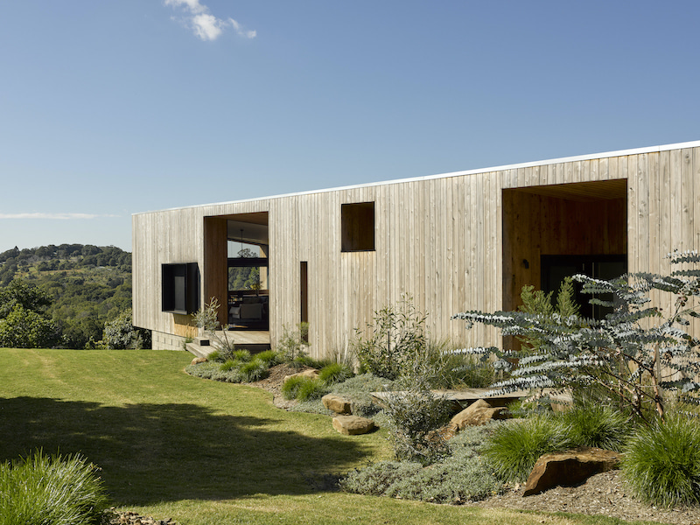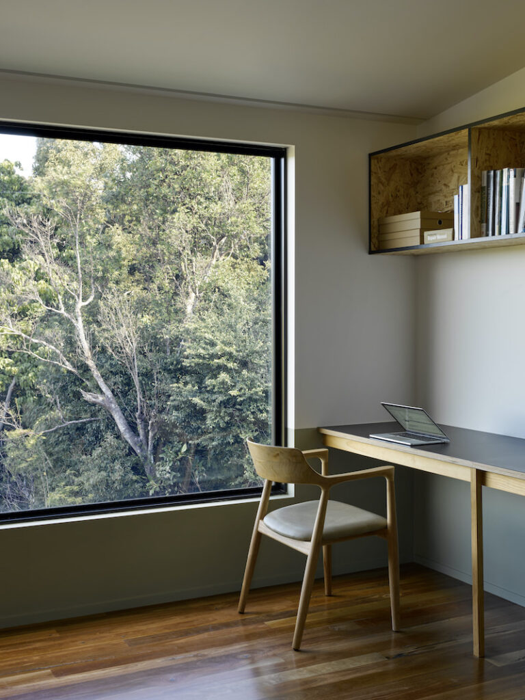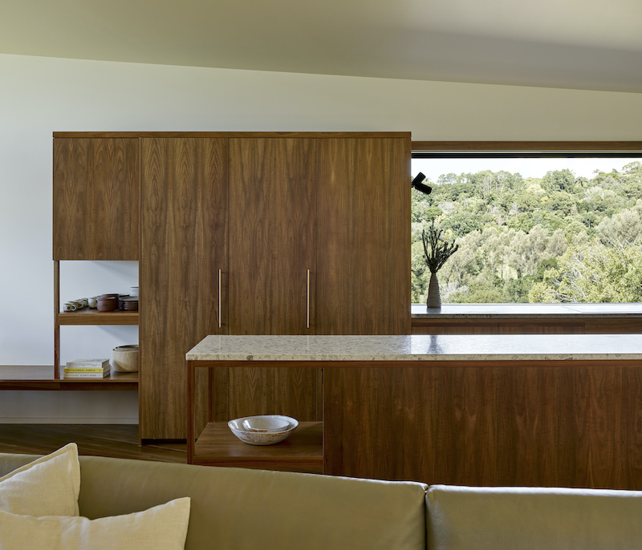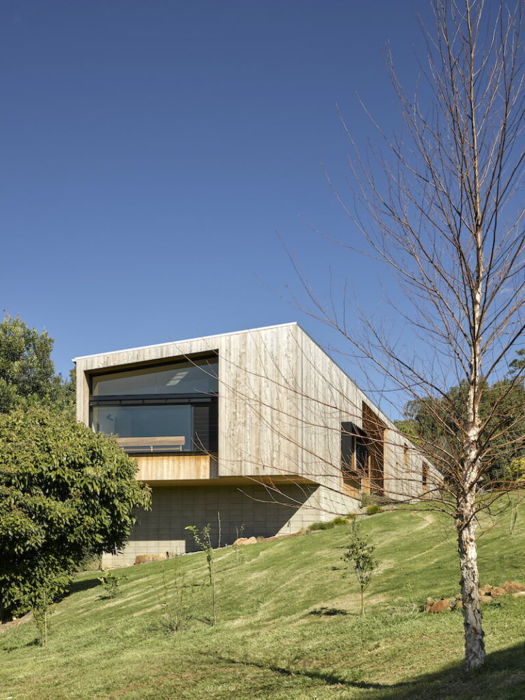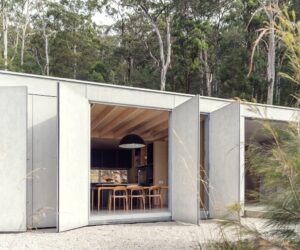Refined Design – Lemontree Lane House, Currumbin Valley
Set in a Queensland eco village, Lemontree Lane House has been designed to give back to the landscape, with a highly efficient footprint, reduced energy consumption and low site impact.
Sustainability has become increasingly important for architects and clients, and in recent years the industry has mobilised in response to growing concerns for our planet. So when a Gold Coast family of five decided on a tree change, they knew they needed an architect who was up to the challenge. Matthew Eagle from ME Architects is no stranger to sensitive and thought-provoking design, seeking to overcome the image of a conventional sustainable dwelling in place of a liveable and contemporary home that gives back to the landscape.
Gold Coast husband and wife Liam and Sarah, and kids Buddy, Owen and Tully, decided on a site within the Currumbin Valley Ecovillage, a large-scale master plan community which prioritises sustainable design practices. “We were really excited about the opportunity to put our energy and effort into building something that will last a lifetime,” Liam explains. Aligned in thinking, Matthew reflects on the significance of the site: “It was previously grazing land so it was pretty degraded, but a really great model for how you can rehabilitate farmland and provide housing stock.”
Lemontree Lane House is located on top of a ridge, with the flat section of land reserved as a play space for the kids, while the architecture perches above steeply sloping terrain. “There’s only a small section of cut that we’ve undertaken on site. The rest of the house follows the natural ground line,” says Matthew. The purpose of reducing cut and fill was threefold – the minimal excavation supports a home with reduced site impact to maintain overland flow paths, all the while allowing the design to float among the trees to the south, and meld into the landscape to the north.
The plan is similarly conceived as a direct response to the landscape, composing key views yet exhibiting restraint through a highly efficient footprint. The house is formed by a long narrow plan, orientated north to reduce solar gain from the east and west. Key viewlines were established and carefully framed to avoid overlooking neighbours while establishing a connection between inside and out. Bathrooms and utility spaces line the northern façade, with bedrooms along the south that take advantage of spectacular views towards a natural spring. The kitchen and living spaces culminate at the north-eastern corner, capturing views down the valley in a celebration of the setting.
The resulting plan is a joyous yet efficient footprint which, Matthew explains, is crucial. “We’re always conscious about how big the building is … the efficiency of the plan … and only building what you need.” By refining the footprint, Lemontree Lane House reduces its overall site impact, material usage and energy consumption, in return delivering a stronger connection to place.
The sculptural form amplifies and directs views, utilising durable local materials that reference the site and help ground the striking form in its natural context. “We’ve been really conscious about where all the materials come from … and not spreading too far and wide,” says Matthew. The cypress pine façades ensure the floating form remains harmonious with its surroundings, supported by a blockwork base which physically and visually anchors the design into the terrain. To bring the design to life and honour the significant environmental aspirations, Matthew closely collaborated with A&J Builders and Westera Partners engineers. The seamless integration of disciplines was paramount to delivering a high-quality outcome on a steep and constrained site, all during a global pandemic.
Central to the design of Lemontree Lane House is a series of thoughtful ecological gestures that overcome conventional sustainable design practices. Matthew began by specifying all native vegetation in the gardens, installing approximately 100 000 litres of rainwater collection tanks in place of town water, a septic sewerage system, and an 8kW photovoltaic system to cover most of the family’s energy usage. However, these fundamental passive design strategies are complemented by innovative active design. The blockwork base of the house facilitates a carport, storerooms, and an entry staircase which was carefully designed to capture the prevailing southerly breezes, drawing cool air up into the home – a “natural air-conditioner” Matthew muses.
These design considerations culminate in an offering of contemporary architecture that actively works to reduce energy consumption and site impact. Reflecting on the finely-tuned architectural response, Matthew explains: “I think this is a really great model for housing in rural fringe areas that have significant environmental qualities. There’s this image of what [conventional] sustainable buildings are – they’re timber and tin. But I think buildings can also be quite contemporary, speak of their time, and still be incredibly sustainable.”
In the wake of the pandemic, families are beginning to rethink how they live and work. As priorities change, so too is our relationship to architecture and our environment. By challenging the traditional image of a sustainable home, Matthew, Liam and Sarah have uncovered an accessible model for the future, crucial to the relevance and longevity of contemporary architecture. “For us it means somewhere that we can raise our children. It’s a special place that Sarah and I will hold close for the rest of our lives.”
Specs
Architect
ME
Builder
A&J Building Group
Location
Yugambeh Country. Currumbin Valley, QLD.
Passive energy design
The dwelling is linear in plan minimising exposure to the east and west and maximising exposure to the north. The upper-floor overhangs, sunshade boxes and retractable screen provide summer shading. In winter, the sun penetrates deep inside the living spaces, maximising the thermal mass of the internal block walls. Windows and doors are positioned for effective cross ventilation with no air conditioning. The design provides comfortable living with low energy use all year round.
Materials
The ground level has a concrete slab with core-filled blockwork stairwell and walls. The first floor is comprised of highly-insulated, lightweight, timber-framed construction, with minimal steel work. The interiors feature plasterboard and wax-finished spotted gum joinery. Paints are low-VOC. Doors and windows are powder-coated aluminium. External finishes include cypress pine and concrete blockwork. Zincalume roof sheet, gutters, downpipes and flashings are used on the roof. Roof drains to above-ground Zincalume rainwater tanks.
Flooring
Timber floors are kiln-dried spotted gum hardwood.
Glazing
AWS window and door system is powder-coated aluminium with Viridian low-E clear glazing and aluminium louvre inserts and awning/casement windows.
Heating and cooling
Glazing is oriented north-east, and external shading is provided by retractable screens for the east and sun hoods or deep reveals for the north. The narrow plan minimises exposure to the west and east, provides effective cross ventilation and removes the need for artificial cooling. The concrete blockwork stair void acts as a thermal chimney throughout summer, expelling hot air from inside and providing cool air from the south. In winter, the internal block wall in the stairwell receives plenty of sun from the skylight above, passively heating and providing warmth during the day. There’s also a gas-fired fireplace in the living room.
Hot water system
Hot water is provided by a solar hot water split system: an Apricus tube collector with storage tank and electric booster.
Water tanks
Rainwater from all roof areas is directed to a 100 000-litre tank which provides water for the whole dwelling. There is no town water.
Energy
An 8kW grid connected solar power system was installed.
Waste water treatment
On-site Taylex septic system.
