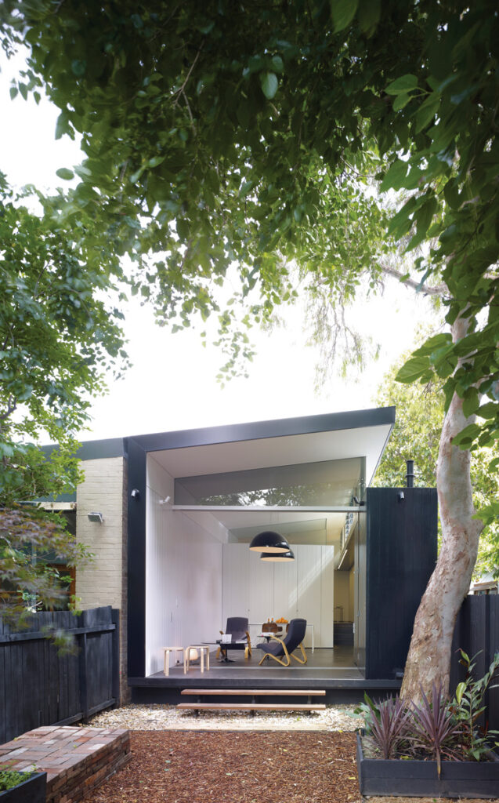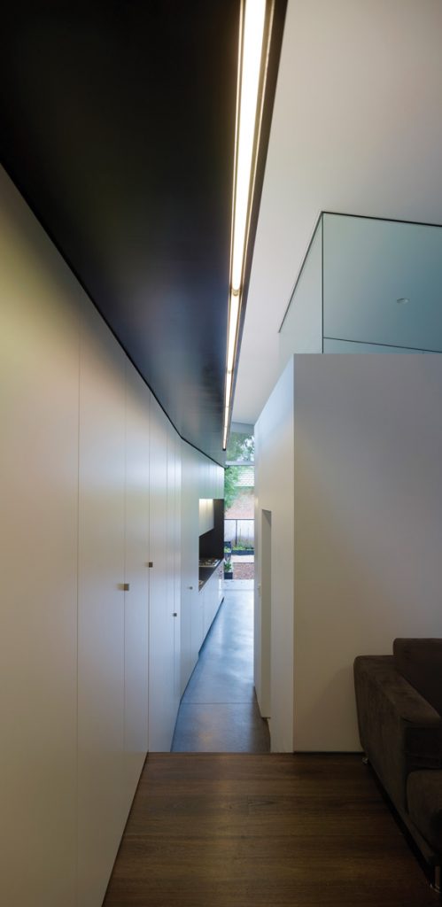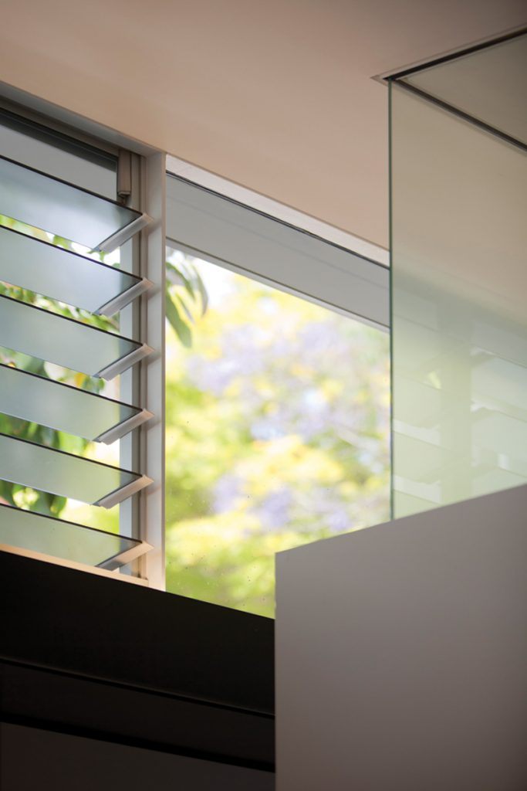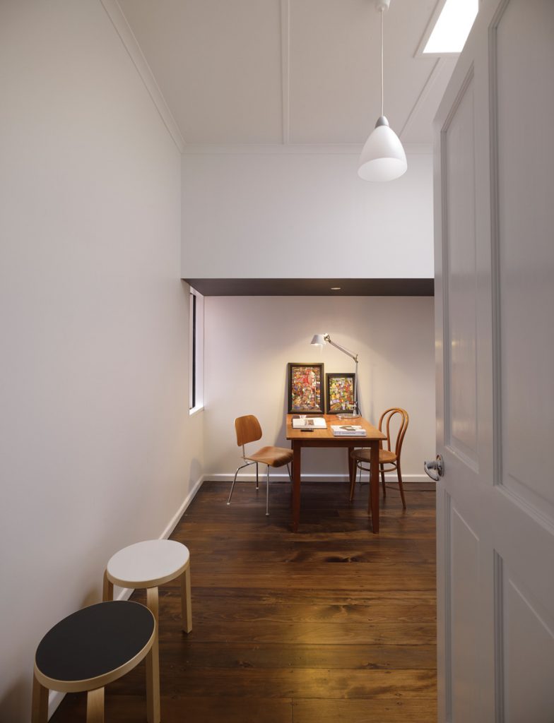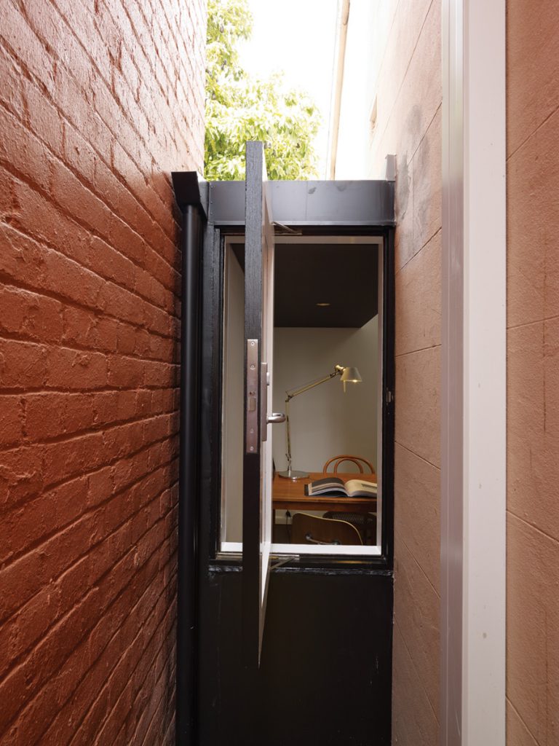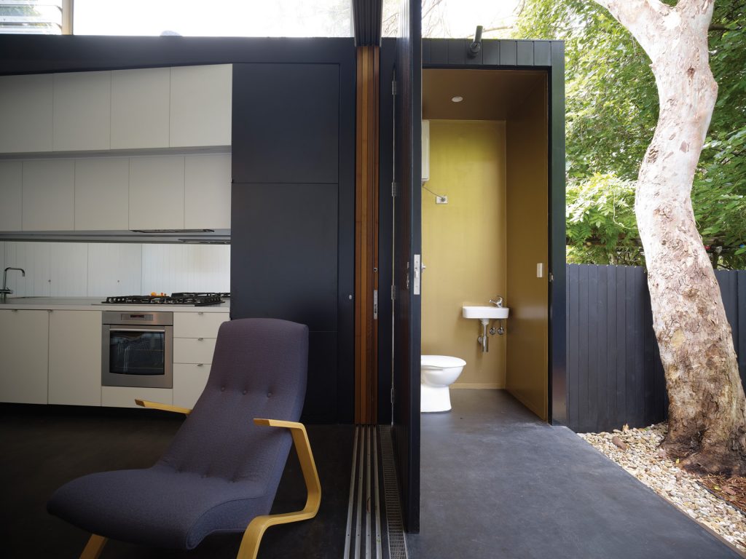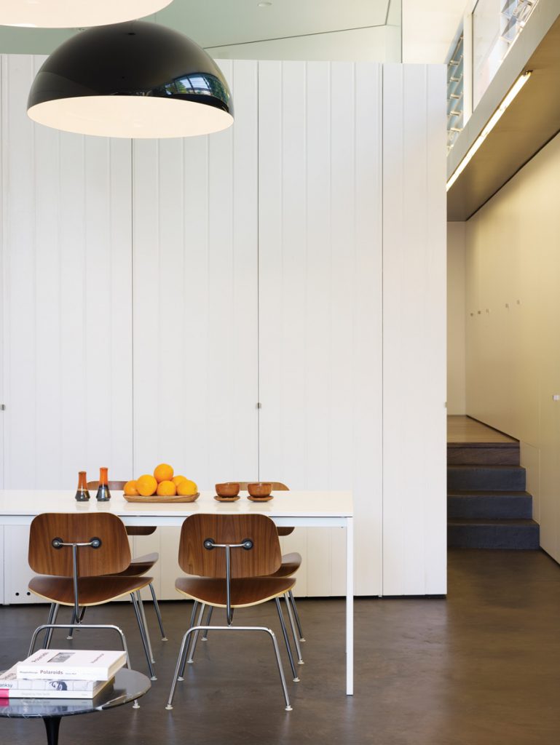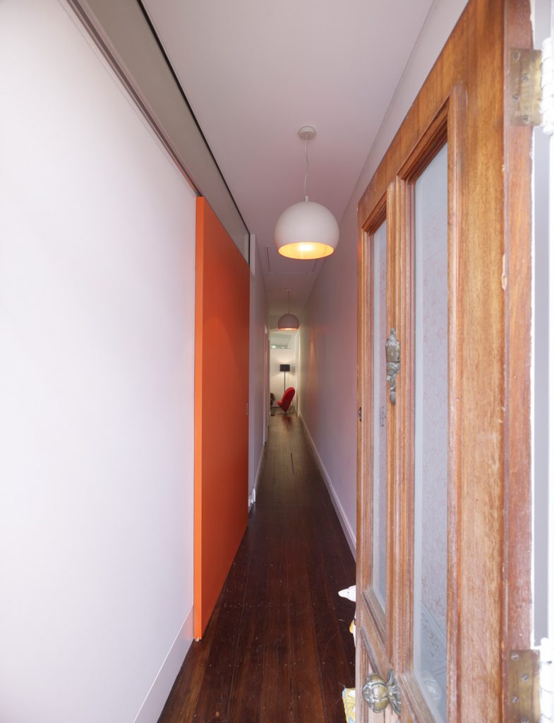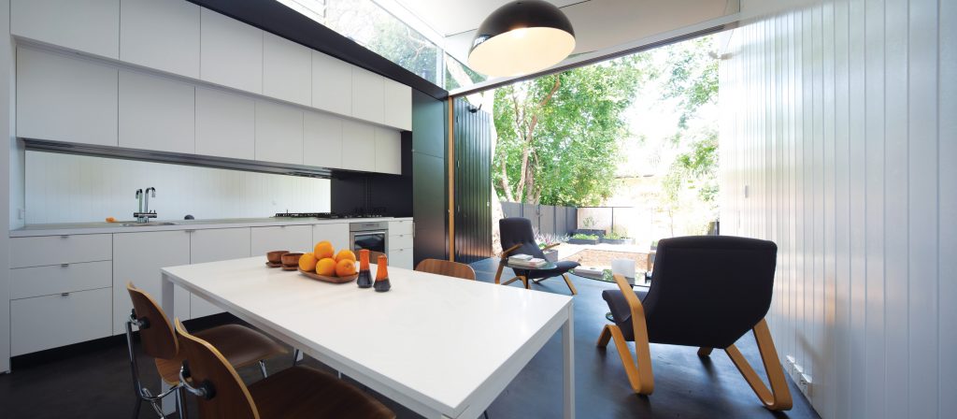Rear Window
With a south-facing rear, one of the key challenges for architect Christopher Polly in his renovation of a cramped, dark, single-fronted terrace was to get more light into the house. The solution to this and all other aspects of the design was to fully realise the potential - and be bold.
“The crux of the brief was to give the client more space: two living spaces (instead of one), an additional bedroom, a larger kitchen, additional laundry facilities and a connection to the backyard,” says architect Christopher Polly.
As the 85-square-metre house was south facing one of the major challenges was getting sunlight and ventilation to the rear of the property and along the eastern-boundary side; in addition storage and living space were limited. The renovation also had to revolve around the bathroom in the centre of the house, which the owners had revamped two years previously and didn’t wish to change. Old and new needed to meld with a considered carbon footprint and minimal budget.
In the end, says Polly, they did as much as they could sustainably, considering the width of the plot, its small overall size and the budget. It was the form of the design that resolved the challenges they faced. They incorporated a highlight glazing strip and louvres right along the boundary wall to provide ventilation, natural light and views to the sky and trees. The rear elevation was completely opened up and encased in glass with pocket-concealed sliding doors to offer a direct connection to the back garden via a covered deck and steps leading down to the terraced area.
If you enter from the street, in this still relatively un-gentrified area of Newtown, the house gives no clues to its new addition at the back and that’s the way the owners like it. “At first it was a budgetary concern but neither did they want to draw attention to it and were also conscious of the carbon input,” says Polly. “All they did was clean it up and put in new gutters and downpipes.”
The low-key entrance takes you down the original hallway with a series of three bedrooms on the left. The front room was converted from a living room to a bedroom with the hallway-side wall built up and a high window added to provide more light; the middle bedroom remains unchanged apart from additional joinery; and the third – currently used as a study – was enlarged by extending the back wall (previously a site passage outside) to the boundary. All these rooms were repainted and the existing Kauri pine flooring was patched and stained dark grey.
It is at the end of the hallway that the original house begins to merge with the new addition. The room at the end, which was once a kitchen with a bathroom and outdoor laundry behind, is now a living room and its original flooring of Masonite atop a tiled floor was replaced with recycled Blackbutt, also stained dark grey. With the bathroom retained and the laundry revamped, the new volume joins to the old via steps leading down to the extension and a “mediating section of roof which connects the old back wall to the new high roof”.
The new open-plan space incorporates a galley-style kitchen running down the eastern-boundary side fire-rated wall, plus dining and living areas and a polished concrete floor with black oxide to tone in with the other flooring.
“The entire structure was steel- and timber-framed and we used treated pine shiplap boards painted black and white and this external cladding wraps to the inside. The white elevation extends from the outside in and wraps around the laundry cupboards adjacent to the dining table,” explains Polly.
The owners’ love of a neutral black and white colour scheme with minimal texture dominates the interior, with the exception of a bright orange sliding door in the first bedroom.
To improve the thermal qualities of the house, substantial insulation was put under all the floors, walls and ceiling that went well above the NSW Building Sustainability Index (BASIX) requirements. Grey-toned low-e glass was used to significantly reduce heat loads and minimise heat loss and, as a result, no additional heating or air conditioning has been put in. Fluorescent strip lights, either fully or semi-concealed, provide energy efficient, inexpensive mood and task lighting and contrast with the pendants featured in the living space and bedrooms.
In the overall planning of the renovation, the owners were also keen to consider their adjoining neighbours. “We didn’t want to come back any further than their (the neighbours’) rear alignment,” says Polly of the back extension. “We wanted to marry existing lines but still wanted to incorporate a deck and the owners were happy to compromise on space and floor area to do this.”
The landscaping of the backyard meant taking away the existing pergola and deck and replacing it with woodchip, planter boxes and a vegetable plot. A daybed was made from bricks from the old house and an established eucalypt was retained despite being too close to the house – but, thanks to an arborist, they were able to protect its root ball and trunk so that it could stay.
While aesthetically this inner-city build appears to be low-key and restrained, much has been achieved. The house may be a semi but it has certainly not undergone a semi-renovation. Its potential has been fully realised within the constraints of its plot size and orientation, the owners’ budget and their carbon-footprint considerations.
Specs
Architect
Christopher Polly christopherpolly.com
Roofing
Bluescope Steel Klip-lok 700, Colorbond folded steel sheet cappings. Exterior walls – construction: Brick veneer, timber-framed construction & CSR fibre-cement fire-rated stud wall systems.
Exterior walls – finishes
Dulux painted treated pine shiplap boards. CSR fibre-cement painted. Colorbond folded steel sheet cappings.
Floor
Polished concrete slab & internal stair with CCS black oxide & matt acrylic sealer. Recycled Blackbutt T&G strip floor with Feast Watson custom charcoal grey stain & oil finish.
Internal walls
Dulux painted treated pine shiplap boards. CSR plasterboard painted.
Windows
Western Red Cedar framed sliding glass doors & pivot stay windows. Capral anodised aluminium shallow pocket concealed frames for fixed glazing.
Breezway Altair louvres. Viridian ComfortPlus low-e and grey toned glass. Dulux painted exposed mild steel door head & window steel plates. Hardware by Lockwood, Madinoz & Modric.
Heating
Rinnai instantaneous gas hot water system.
Lighting
Oluce, Kartell & Beacon suspended fittings. Euroluce Slimlite concealed strip lights. Rovasi recessed downlights. Lumascape exterior lights.
