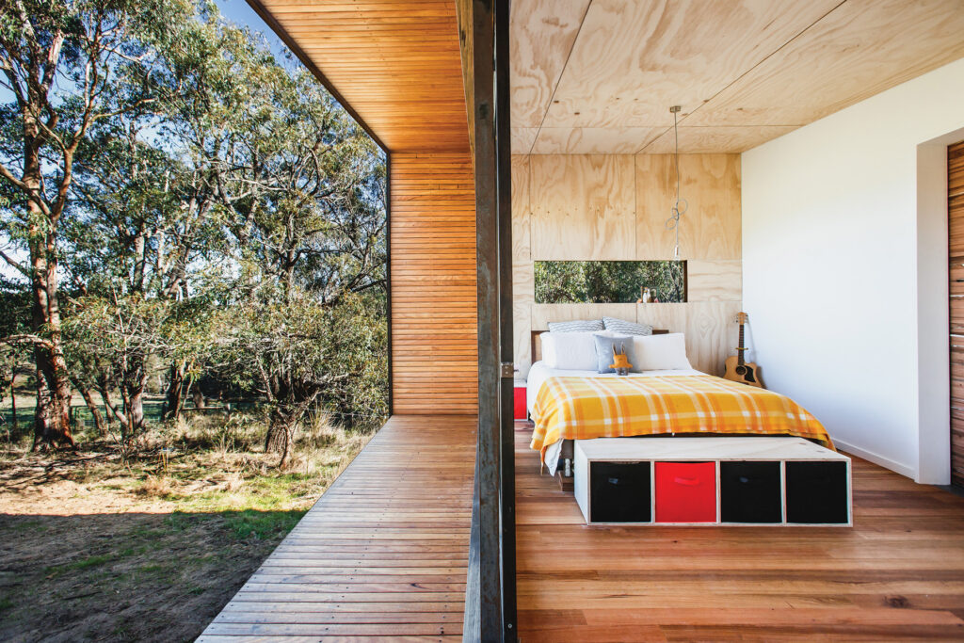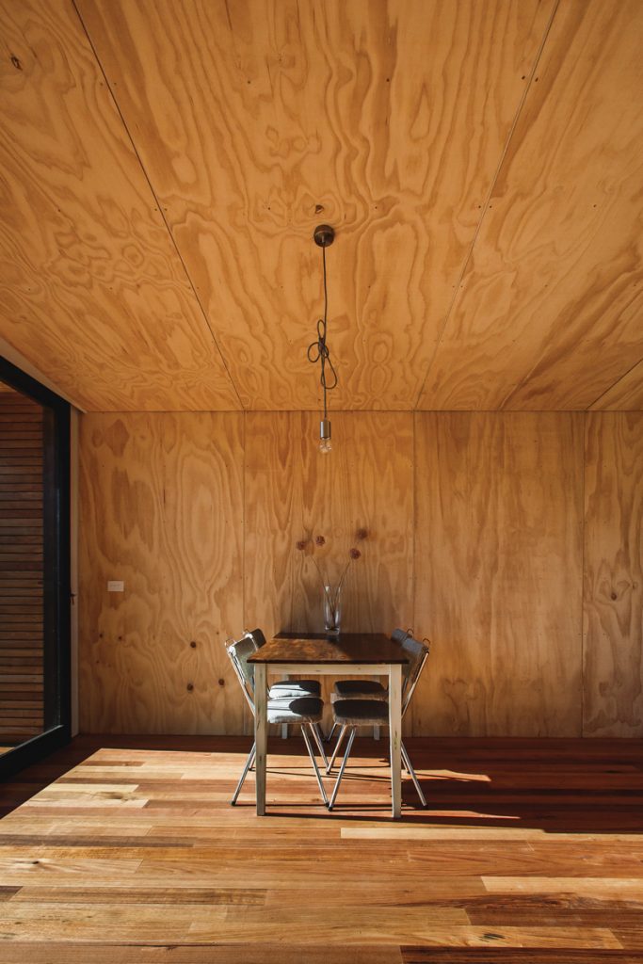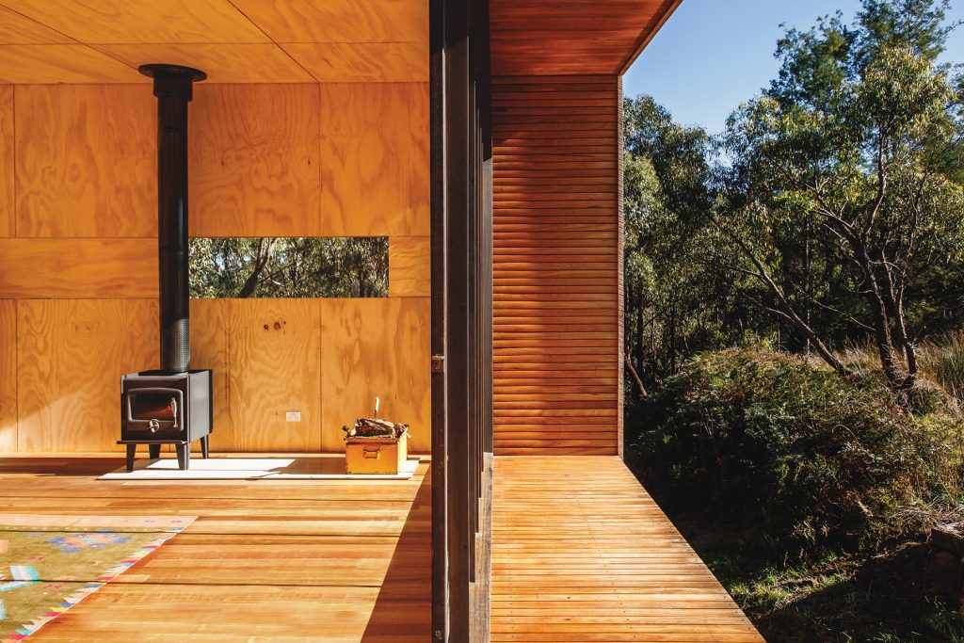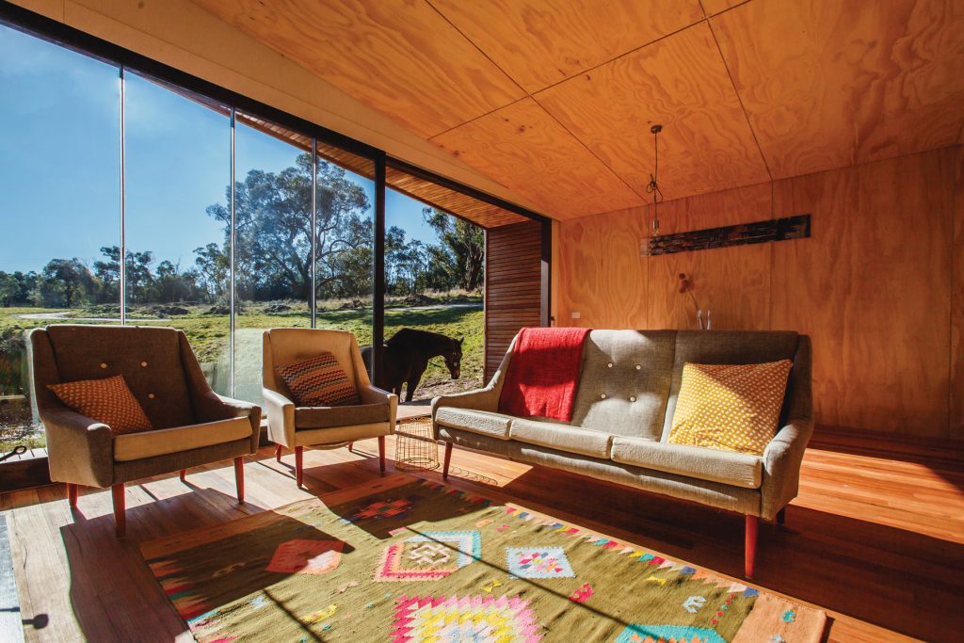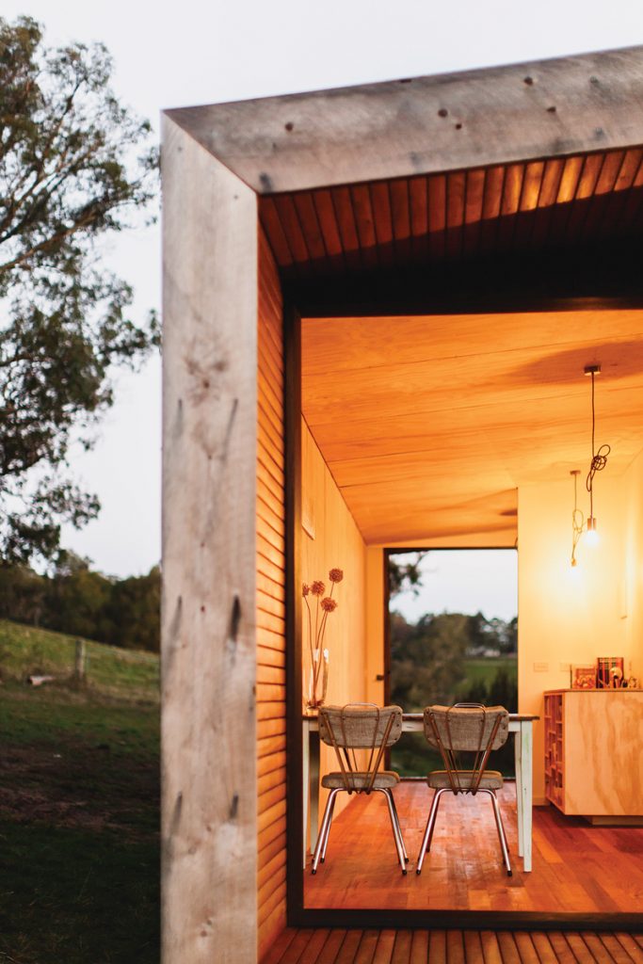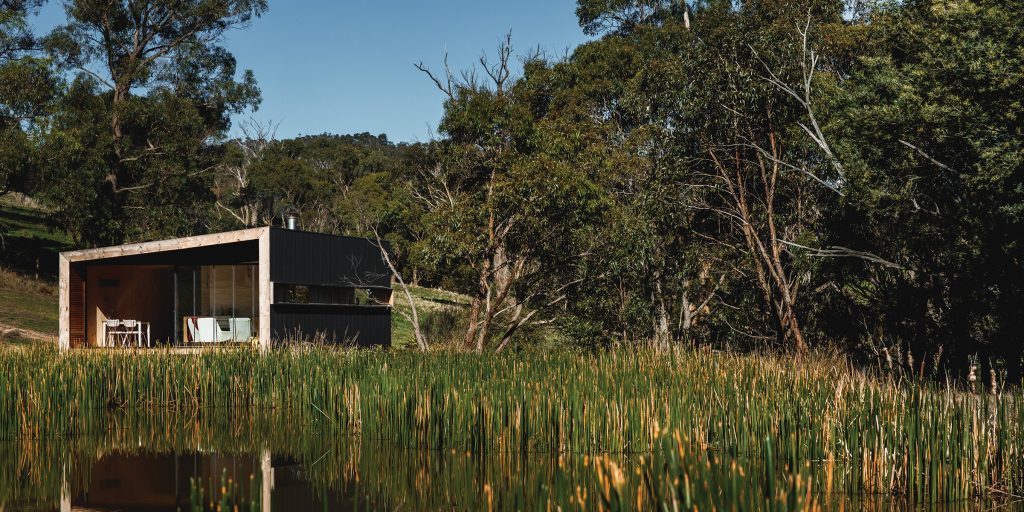Raw Elegance
With holiday houses getting larger and shoutier, it's telling that a small, budget weekender is the one turning heads.
For a determinedly modest weekender in country Victoria, the Pump House has received a great deal of national and international attention. Its designer, Nicholas Russo from Branch Studio Architects, has a suitably uncomplicated explanation for this acclaim. “The Pump House is an attainable piece of architecture.”
The finished house – with its naked light bulbs, naturally finished surfaces, unadorned rectangular apertures for windows and jauntily angled one-plane roofline – was constructed from typical agricultural materials such as rough- sawn timber, low-grade ply and corrugated iron. But it exudes an easy elegance and contemporary warmth rather than a utilitarian aesthetic. “The secret to using raw materials is how they interact and touch each other, and good carpentry,” says Russo. “Internal joins are so often covered up with architraves, for instance.”
Materials were selected for their elemental aesthetic, cost and durability. Cypress was used externally for the fascias because it is a soft timber that weathers well due to its sap content. It will also naturally turn to a beautiful silver-grey.
The house is off-grid and simply heated with a wood heater and passive solar energy. Its north elevation is fully glazed to capture light and warmth from the low winter sun while the external eaves-line provides shade from the summer heat. Timbers and windows are highly insulated or glazed and large operable doors, located at opposite ends of the building, allow uninterrupted airflow and cross breezes. Additional passive cooling is provided by the house’s siting to the south of a large dam. This allows hot northerly winds to cool on the water’s surface before entering the house.
Water is harvested to a tank on the hill and gravity-fed to the house where it is heated with solar power. Lighting is provided by low voltage LEDs.
“The project was only successful because the clients were happy to live simply in the house,” says Russo. “This meant doing without some things like a WiFi connection or a large standard fridge.”
The house, therefore, sits comfortably on the land and disturbs the landscape minimally due to its physical size, siting and sustainable energy consumption. Large windows and an open plan layout create a sense of spaciousness while blurring the difference between inside and out.
The project was the brainchild of Russo and his cousin, Dan Russo, the carpenter-owner of the Pump House. The essence of their collaboration was that decisions would be based on construction as well as design intent. A cottage-style structure might have been an easy choice for a simple space in a rustic setting on a lean budget, but the designer and carpenter were keen to explore some different themes.
The Russos observed that the market is flooded with prefabricated products but these are not yet accessible to the consumer on a modest budget. The pair regularly talked about developing an architectural alternative to the conventional “off the shelf” house and were united in their refusal to concede that architectural detailing, simplicity of construction and affordability were mutually exclusive.
“There is no market for this scale of affordability and scale of project. In many ways the Pump House was an experiment, a concept model, to see if we could fill this gap,” says Russo. In choosing to execute a quicker and cheaper quality build, the pair also happily took a break from complexity and relished a project where details could be finalised with a rusty nail in the dirt rather than endless formal drawings.
According to the designer, the Pump House was a “crossover” project: the house is attainable and unpretentious, but it also has architectural integrity. “Despite its simplicity, the Pump House is highly detailed and fine in its way, something which comes across largely in the carpentry and construction solutions.”
The pair aimed to contrast the house’s inner and outer shells, so the outer black corrugated iron skin makes the rectangular form vivid in the native Australian landscape while enhancing the welcoming feel of the golden interior. The latter appears from the outside as a recessed stage or doll’s house through the full northern window. The effect is appropriate for a project that was designed as both a relocateable module and a “celebration of the ordinary”.
The Pump House is so named for its location adjacent to a dam and for what it almost was – a shed for storing fire-fighting and other farm equipment. This utilitarian reference is fitting for a determinedly no-frills structure that does away with the “idea that architecture must be expensive and glossy, gold-plated in some way”.
The Pump House’s unpretentiousness lies in its affordability, compact size, material choice and commitment to doing away with the unnecessary. Its unlikely elegance, which has captured the imagination of so many, is definitely a case of the sum being greater than the parts.
Specs
Architect
Branch Studio Architects
branchstudioarchitects.com
Passive energy design
The house is sited in a north-south orientation. The north elevation is fully glazed to capture light and warmth from the low winter sun while the external eaves-line provides shade from the summer heat.
Large operable doors are located at opposite ends of the building to allow uninterrupted air-flow/cross breezes. The house is sited to the south of a large body of water which provides an additional passive cooling element as the hot northerly winds cool as they bounce off the water before entering the house.
Materials
The outer shell of the house is composed of highly insulated timber framed walls and roof with steel cladding externally and low grade plywood internally. All timber lining is natural finish.
External walls: Colorbond steel – Monument, Tasmanian oak timber boards – ebonised (done via the application of a home-made solution consisting of white vinegar and rusty steel filings).
Fascias: rough-sawn cypress – natural finish. Decks: radial sawn silvertop ash from radial timbers – natural finish. Internal walls and ceiling: 9 mm CD grade eco-plywood. Sheeting: natural finish, painted plasterboard. Floors: Tasmanian oak floor boards – Feast Watson tung oil finish. Windows and doors: ebonised silvertop ash jambs and frames, mild steel mullions – custom-made on site. Joinery: 15 mm CD grade eco-plywood sheeting – natural finish. Fireplace: Nectre 15 wood heater.
Water tanks
Rainwater is harvested from the roof and stored in a Melro tank that gravity feeds water to the dwelling. The house is not connected to mains water so the harvested water is utilised for drinking as well as washing, etc.
Heating and cooling
The Pump House is heated via north-oriented glazing and a wood burner with the wood collected from fallen trees on the property. There is no cooling system other than the passive design elements described.
Solar power
The house is not connected to mains electricity. Low voltage lighting and a small refrigerator are powered by solar power collected via Bosch solar panels and stored in a battery under the house.
Size and siting
The Pump House is compact in size and uncompromising in its simplicity; it sits lightly over the landscape allowing nature to pass under it with minimal disturbance. The house’s siting and physical size mean that it imposes only a very minimal physical and ecological footprint on its site and greater context.
Off-grid
The Pump House is fully “off-grid” and self-sustainable.
