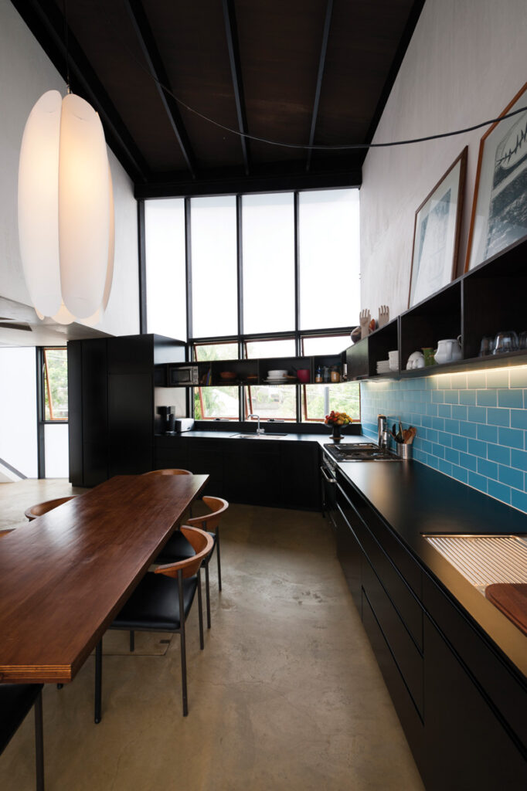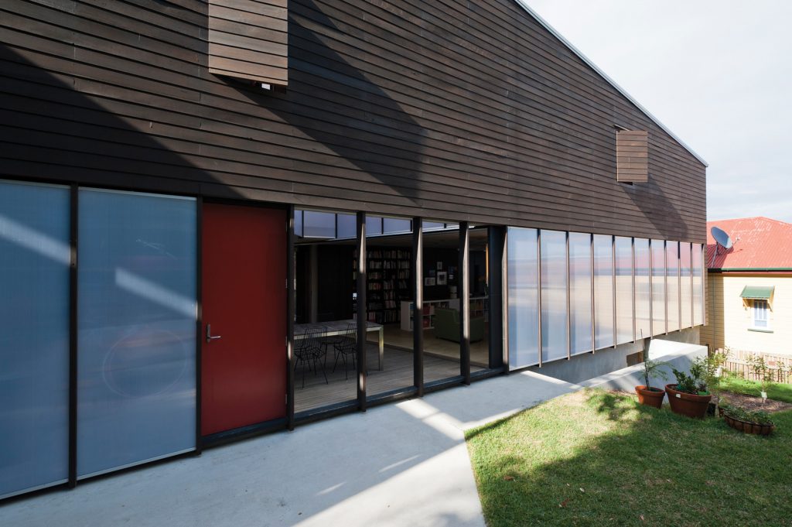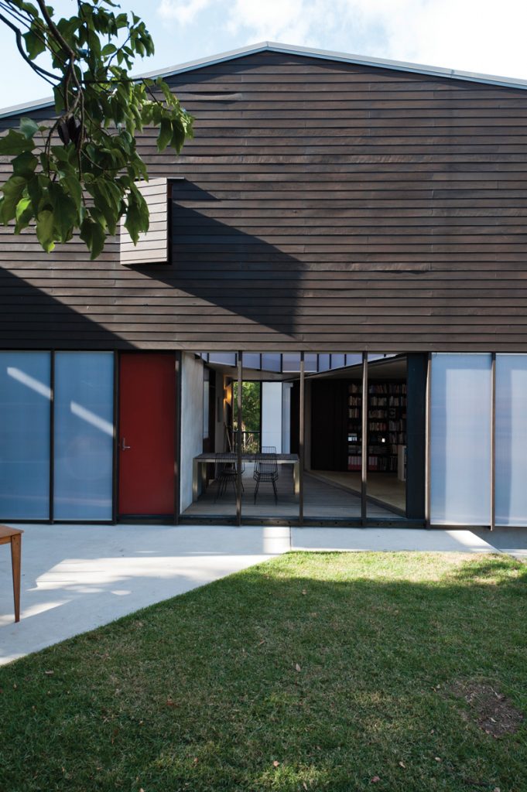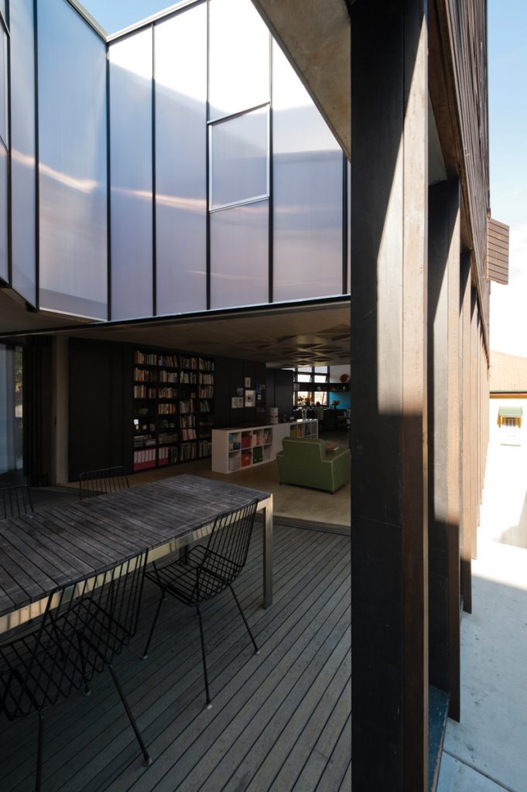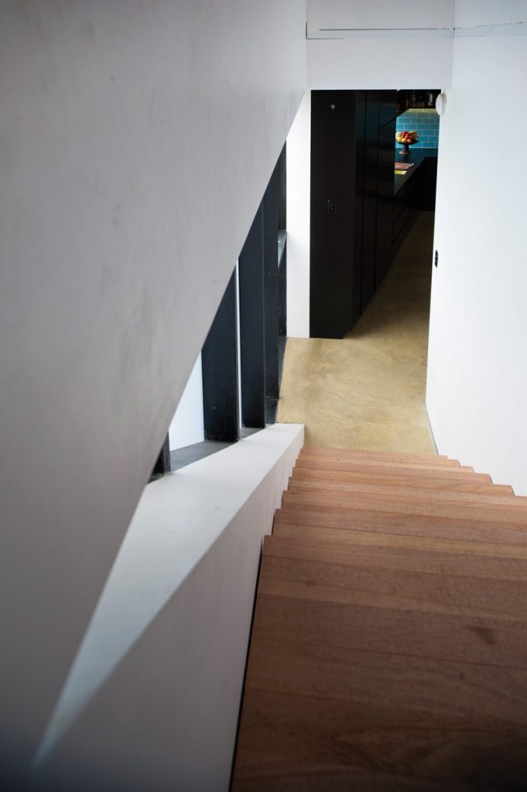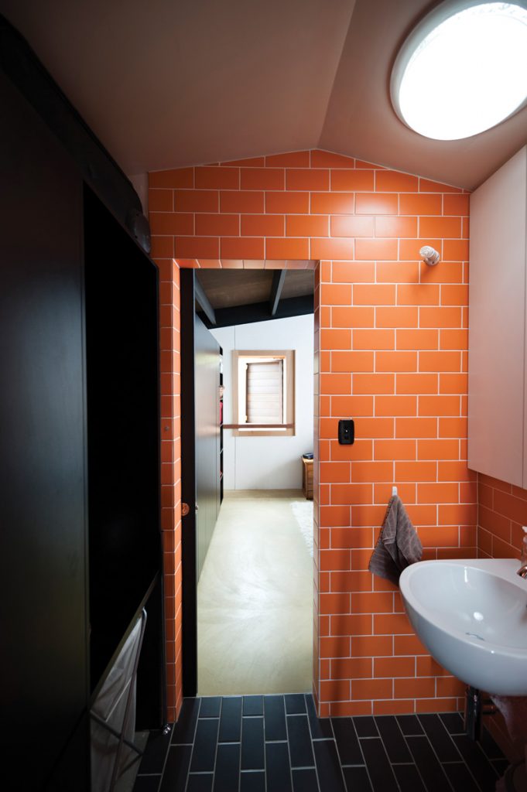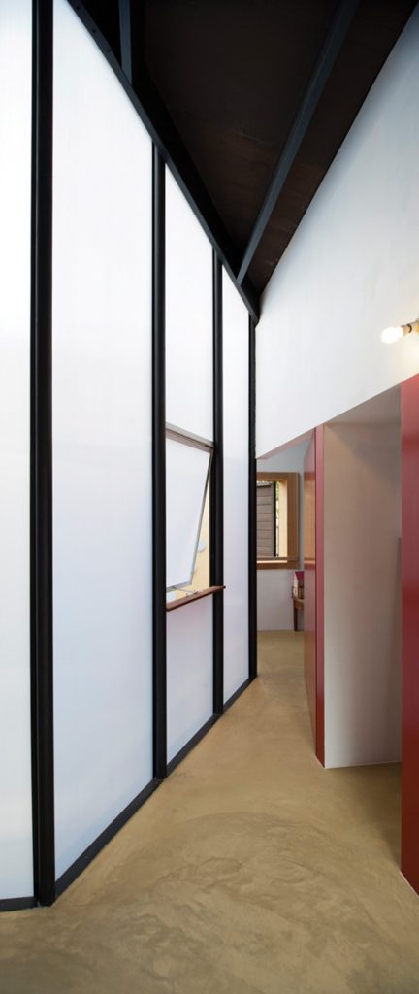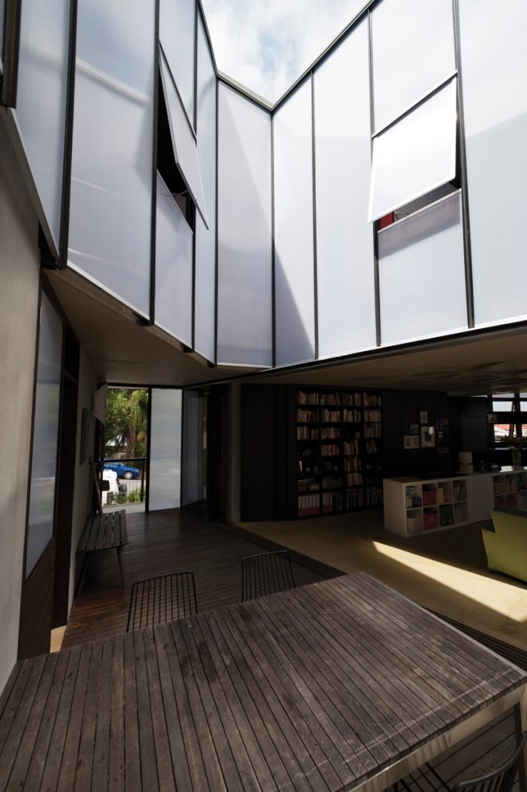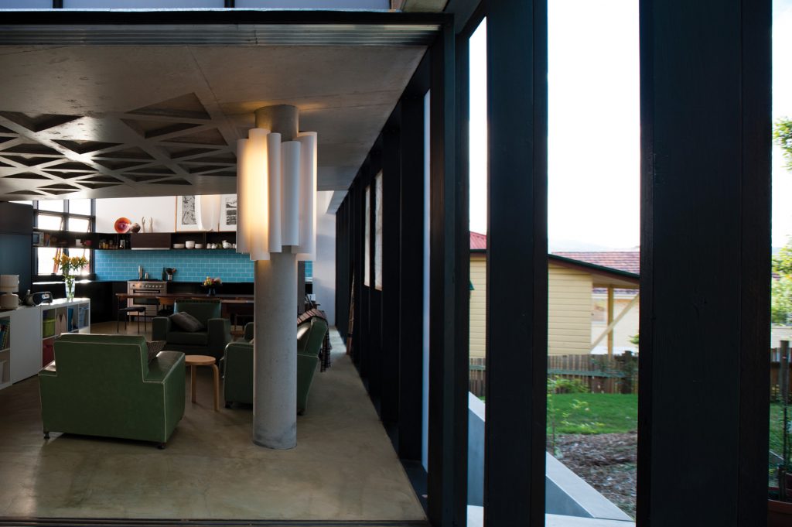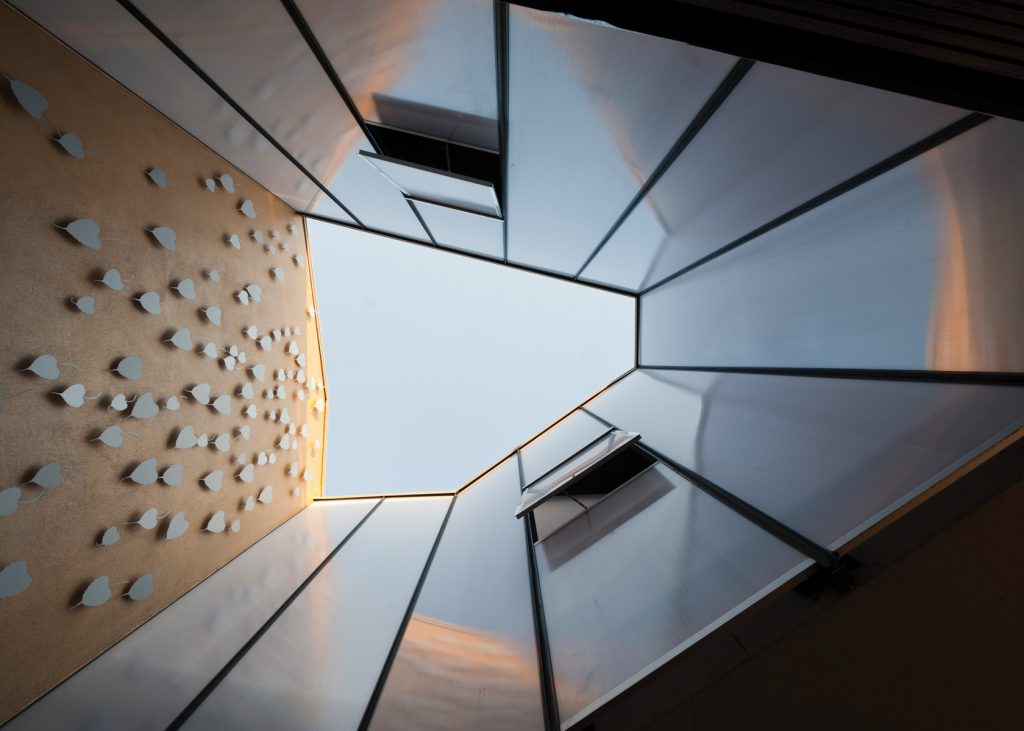Push & Pull
An architect/builder couple took a literal idea for the design of their new home – “dealing with the opposites and bringing them into tension” – and promised each other they would not compromise. And they didn’t.
The story of this house is black and white, but it’s not, as that statement implies, a simple, one-dimensional tale. The house, in inner-city Brisbane, is as nuanced as any other designed by a good architect. Involved in its gestation was a team of four, led by project architect Kevin O’Brien and his wife and business partner, Susan Ellison, who was also the owner-builder. Kevin is a descendant of the Meriam Mir and Kaurereg people of far north Queensland; Susan comes from the other side of the world – the Republic of Ireland. Their different backgrounds provided the philosophical rationale for the house, shaped its form, and influenced the construction materials used.
“We always refer to it as the black and white or monochromatic house,” explains Kevin. “It’s all about dealing with the opposites and bringing them into tension — it was that literal. The only rule we made was not to compromise on anything because then we’d end up in a compromised build.”
While Kevin “held the pen”, together he and Susan would critique the plans and rework them if necessary. “If there was something that we couldn’t agree on, we would put it to one side and move on to something else.”
Once this rule was set, the rest of the design process fell into place. “As well as this conceptual idea that guided everything, there were two other guiding principles,” Kevin continues. “One was that we had to technically detail the building so that it performed, and the other was that we had to build it ourselves, partly because of budget, but also because I wanted to work on it myself. I’ve been working on building sites since I was a student.”
The 20 x 20 metre block slopes downhill from east to west, and was originally the back garden of a neighbouring corner house that fronts onto another, higher street. The land had been sold off 10 years earlier to the people living next door but when the GFC hit, the block was once again put on the market. Susan and Kevin, who were living in a traditional timber cottage in the next street, snapped it up.
In keeping with the theme of opposites in tension, the house occupies half the block, with the garden filling the other half. The building is positioned as close as allowable to the southern street frontage to maximise its rear northerly orientation. The house’s mass is also counterbalanced with two internal voids: one void is open to the sky and serves as the entry point, as well as a breezy courtyard dining area; the other, which has a closed roof, is over the kitchen end of the living space.
Construction techniques and building materials reference the couple’s different heritages. “Internally it’s concrete which is more of a reference to Susan’s tradition, while externally it’s timber, which is part of my tradition from the north,” says Kevin.
Core-filled blockwork walls are finished internally with white- set plaster, a tradition from Europe, while the ceiling in the living area (the underside of the concrete slab upstairs) is inset with neat triangles, a repeated motif found in artwork from islands in the Torres Strait. At night, the patterned ceiling is up-lit by custom- made light fittings mounted around a circular column (the other supporting column in the sitting area is square and devoid of lights).
The layouts of the two floors work in opposite ways: the downstairs living area on one side of the entry breezeway is open and outward looking; the upstairs sleeping and bathing quarters are private and turned inward. The two bedrooms and both the main and ensuite bathrooms are illuminated with diffused light filtering through the skin of Danpalon that clads the inner, faceted surface of the entry void and sections of the house’s front façade. The only openings upstairs on the northern face are two small windows, one in each bedroom, that are clad in the same dark-stained spotted gum that covers the exterior of the upper level. This was a response to one of the site’s main constraints — it’s overlooked by all three neighbouring houses.
Fine-set plaster walls are painted white; woodwork – including joinery and the ply panels cladding the ceilings – is stained dark brown to match the colour of the exterior timber cladding and also as a nod to Kevin’s favourite house, the Schindler House in LA. Even the doors into the bedrooms and bathrooms operate in unexpected ways. Painted a glossy ox-blood red, the oversized doors are set on the diagonal, flush with walls above, but open only part way to provide oblique entries.
“Everything is doing the opposite in some way,” says Kevin, “so a door could be a big door but it only opens a little bit. That’s the one idea that cuts through everything. When the doors are closed the space feels more like a tent structure where everything is taut and it appears like a skin.”
While it took only three months to document the house, the plans took six months to be signed off by council despite a lack of objections from neighbours. The house’s design surpassed its energy ratings, with an overall score of 8.5 stars, but as the site is in a Demolition Control Precinct, where any new building triggers what is known as the Character Code that dictates all new dwellings should emulate traditional timber Queenslander-style houses, it took some convincing to get through council. “Where the Burra charter says that to respect heritage you don’t copy it, this code is almost the exact opposite in terms of how to address heritage,” says Kevin with obvious disdain.
However, after taking the city architect around the local area and noting that deemed “original” features, such as overhangs, really didn’t exist on old houses, the building was finally approved, and its striking and ultra contemporary presence now adds an arresting new dimension to this historic inner-city neighbourhood.
Specs
Architect
Kevin O’Brien, Kevin O’Brien Architects
koarchitects.com.au
Builder
Susan Ellison, Owner Builder
Passive energy design
The site is 20 m x 20 m with a southern street address. The footprint of the house is determined by the minimum setbacks to the eastern, western and southern street boundaries. The tall but narrow cross-section aims to enable a maximised northern elevation and rear garden. The house consists of an internal concrete structure for thermal mass, wrapped in a timber sun screen, in between which are three layers of radiant and bulk insulation to minimise heat gain in summer and heat loss in winter. The central two-storey courtyard deck, fully retractable sliding doors, full height counter-weighted polycarbonate openings and timber shutters promote complete cross ventilation of cooling breezes in summer.
Materials
The house is concrete slab and 190 mm core-filled blockwork over three levels. Internal blockwork walls are plastered in white set and external blockwork walls are rendered in sand-cement. The garage and water tank on the lower level are partially submerged into the site. The living and studio on the second level are enclosed by a Danpalon multi-cell polycarbonate and LVL curtain wall to the north and south elevations. The sleeping third level is completely wrapped with stained 19 mm spotted gum ship-lap cladding. Internal walling is timber framed and clad with 6 mm fibre cement sheeting. The roof build-up consists of exposed structural LVLs and stained 19 mm plywood ceiling with a Colorbond steel roof over.
Insulation
The original insulation specification detailed a single radiant barrier product throughout called Aircell (R1.8 in/R2.0 out). This was used for the original ERSA calculations. This specification was subsequently upgraded on advice to consist of two double-sided radiant barriers (to reflect summer heat) and one bulk barrier (to retain winter heat).
The two radiant barriers of Silver Ceil and Wavecore Max reflect approximately 99 per cent of radiant heat transfer externally. The bulk barriers internally are 90 mm polyester batt (R2.1) on the north and south walls, and roof; and 50 mm closed cell polystyrene (R1.78) on the east and west walls.
Glazing
There is no glass in the house. The main Danpalon multi-cell polycarbonate and shaded LVL curtain walls to the north and south elevations include five fully retractable counter-weighted panels that enable ventilation and direct engagement with the garden. There are four clear acrylic awning windows to the south, and five sliding recycled timber framed doors with screw-fixed clear acrylic panels to the courtyard.
The 16 mm “Ice” Danpalon panels allow 51 per cent light transmission, which delivers a soft diffused light through the perimeter of the living level and, via the courtyard, into the sleeping spaces.
Heating and cooling
The house relies predominantly on passive solar design ideas. Efficient orientation, use of thermal mass, efficient insulation system, shading of openings and effective cross ventilation reduces the need for mechanical cooling and heating devices.
Ceiling fans to the sleeping areas are required during summer. The sun penetration onto the concrete thermal mass provides adequate heating during winter.
Lighting
The house uses warm compact fluorescent bulbs and fluorescent tubes throughout with custom-made light shade installations and cowls.
Energy collection and use
A 3.5 kW solar power system with 17 solar panels has produced enough energy to maintain a household of four over the past 24 months. This has generated a continuously healthy electricity credit since commissioning.
Water tanks
A core-filled blockwork water tank captures a maximum of 21,000 L and is built in beside the garage on the first level. It incorporates a Davey ‘Rainbank’ RB2/S pump to service toilets, washing machine and garden.
