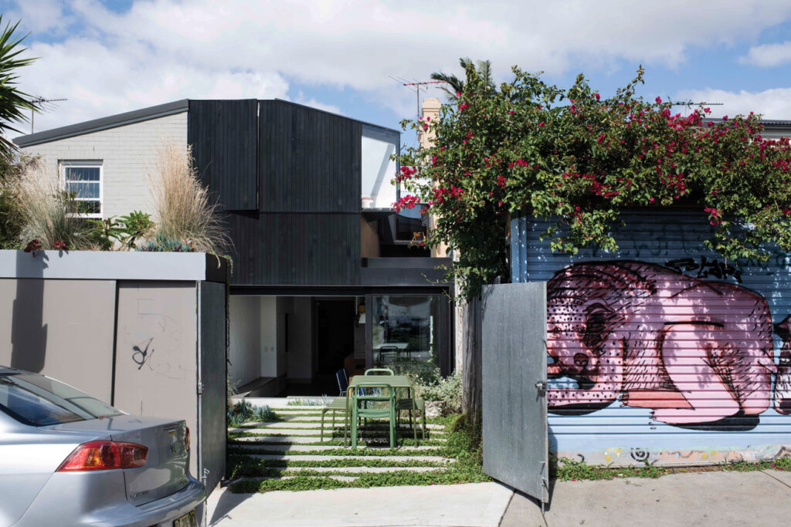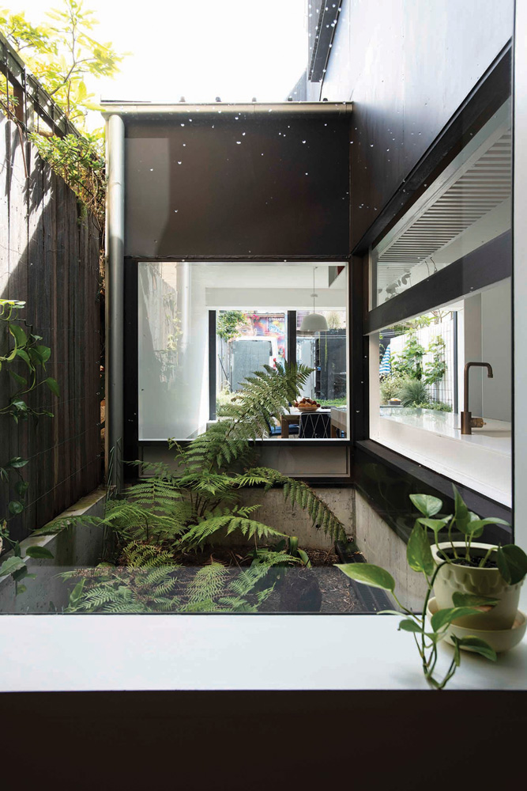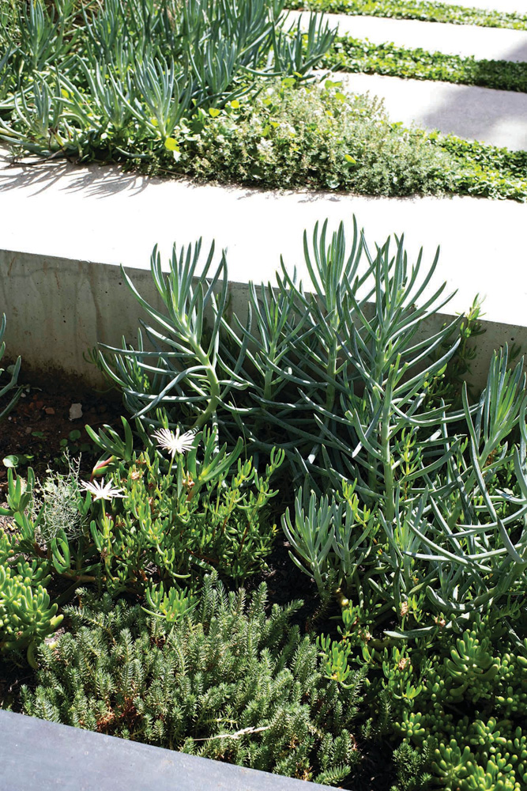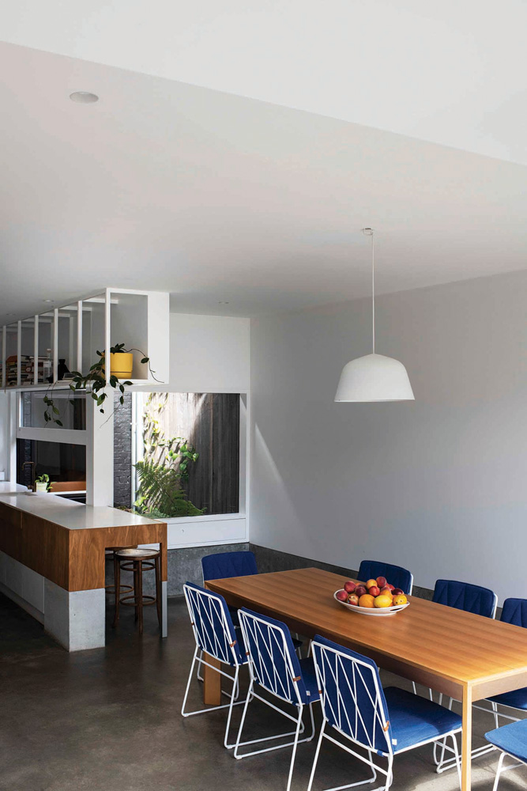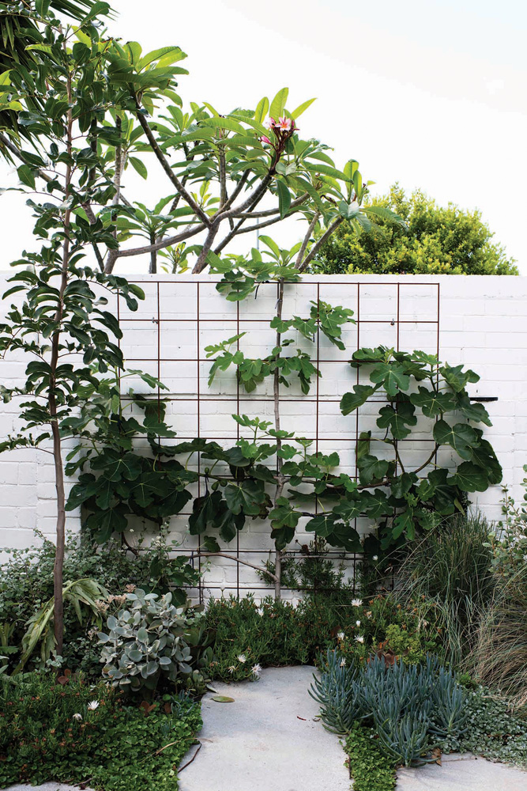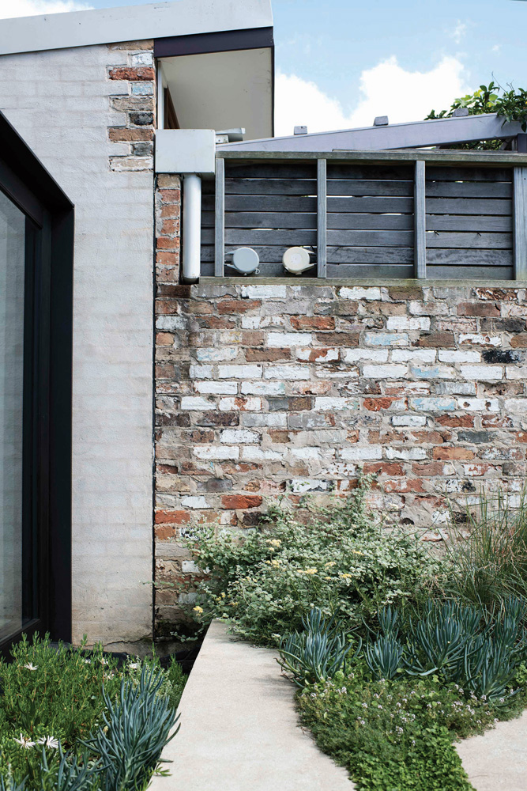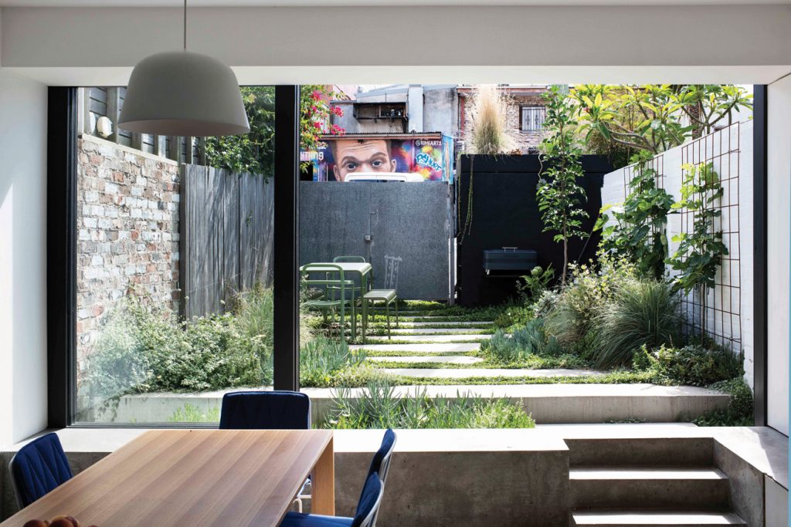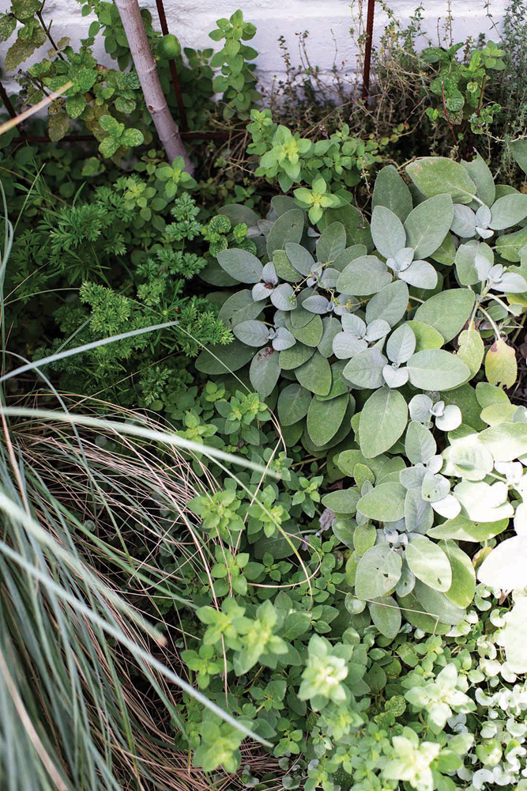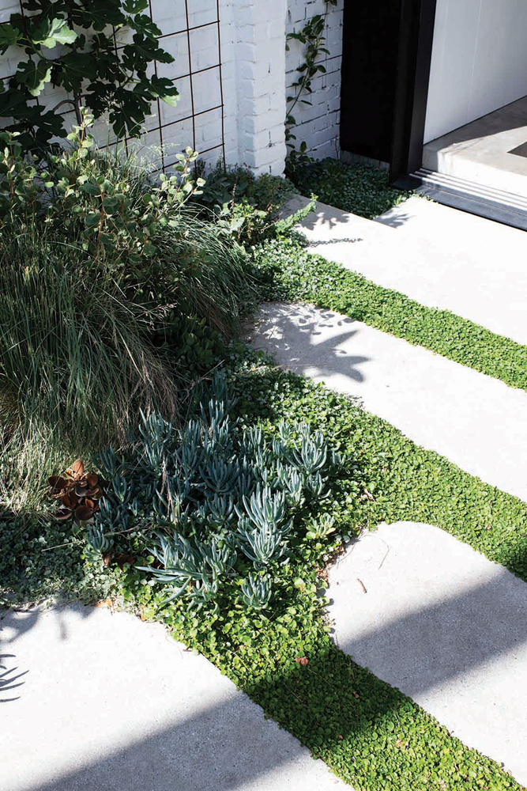Problem Solved
A refreshed traditional terrace house and its inviting new garden flip the script.
In a traditional terrace house there is usually very little connection between the house and its rear garden. Recognising this as a failing, Anita Panov and Andrew Scott of panovscott sought to correct it.
“This project can be seen as rectifying or reconciling that [problem], so that living can again be part of the outdoors,” says Anita. “Lifestyles have changed fundamentally since these houses were built,” continues Andrew. “Then, the front reception room was the only public space, but that kind of social hierarchy has now been flipped around, especially in a location like this where the back lane is actually a street that lots of people use. This house almost feels like it has got two frontages.”
The house in question is one of a heritage-listed row of 16 in Sydney’s gritty inner-west. Graffiti artists – including the owner of this house, who has a signwriting business – have redecorated most of the walls and garage doors fronting the lane with colourful artwork, injecting the thoroughfare with an interesting vitality. However, it’s still a hard-edged urban environment, and one that could do with some softening.
“The site was incredibly hot and exposed, and really suburban and bare,” says landscape architect Kirsty Kendall, recalling the original concrete-paved, east-facing courtyard with views into the laneway. “While there is something cool and gritty about this kind of environment, I think essentially the owners needed a respite from that urban, built-up feel. They wanted something that was green and inviting, an outdoor entertaining space that would spill out from the house, a place where the kids could play and somewhere to grow some veggies.”
The renovated and extended house now opens up to embrace a view of the rear garden, which is gradually filling with a joyful tumble of plants. On the ground plane, grasses, succulents, herbs and the occasional vegetable jostle for space either side of a row of long concrete pavers interplanted with native dichondra. The paddlepop-stick-shaped pavers provide an area for an outdoor table and chairs, as well as a space where the car can be parked if needed. The boundary fences are being pressed into duty supporting twining maidenhair vine (Muehlenbeckia complexa) on one side, and a pair of espaliered figs on the other. A new, purpose-built storage shed – which fronts the rear lane and houses the bins – is topped with another planter bed filled with tufty grasses and succulents. Still a long way from maturation is a native tuckeroo (Cupaniopsis anacardioides), which will provide shade, as well as some height to the garden.
“I wanted the planting to be a bit of wild tangle – a mix of textures and foliage, with grasses and produce – as a contrast to the house, which is all clean lines,” says Kirsty.
But the rear courtyard isn’t the only new garden space. The other is tiny, just a little over two-square-metres in size, and inserted beside the new kitchen. Traditionally part of the passageway leading from the dining room or kitchen to the rear courtyard, this lightwell is now home to young tree ferns, shade plants and climbers. In Kirsty’s words, with time it will become a “rich and verdant little jewel within the house”, providing cool air as well as views between the two living spaces through “a filigree of green”.
