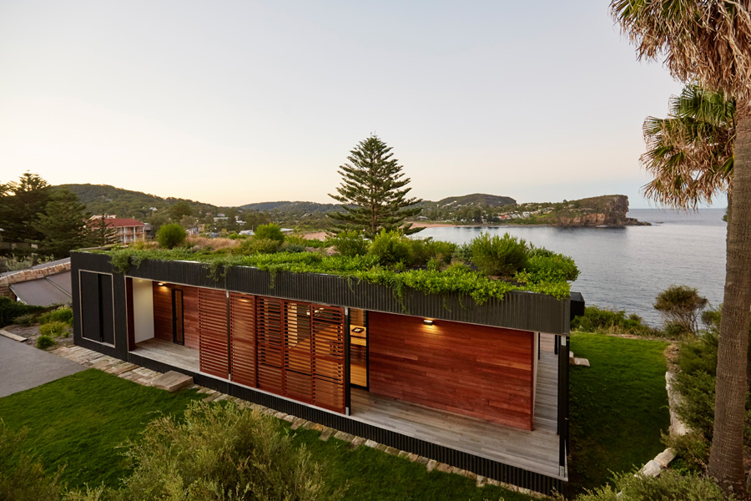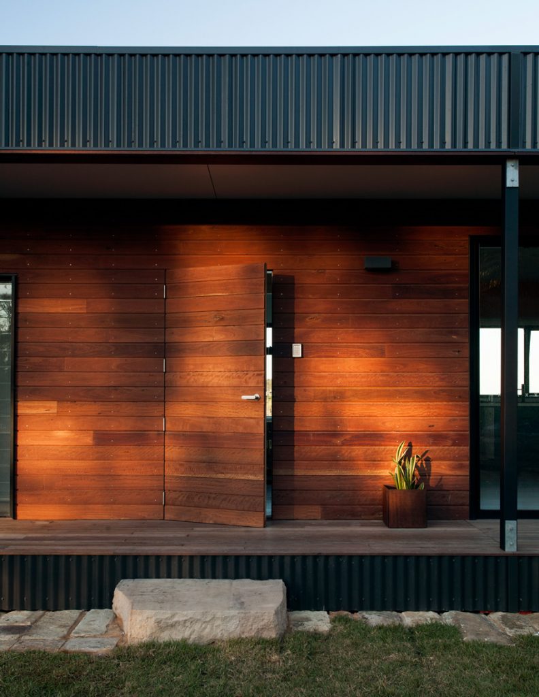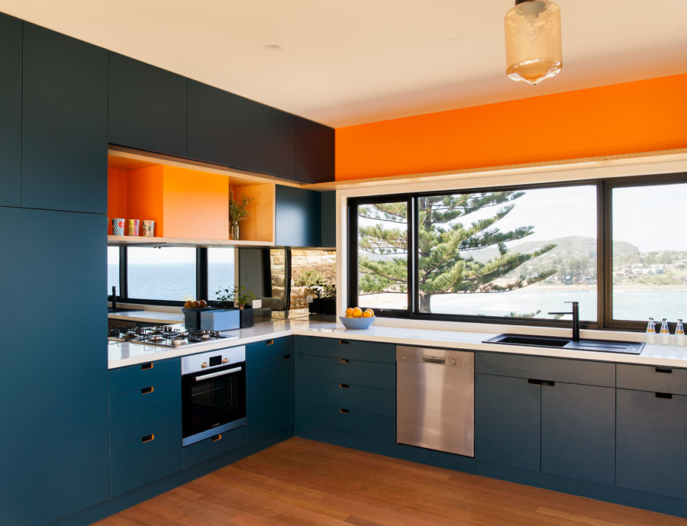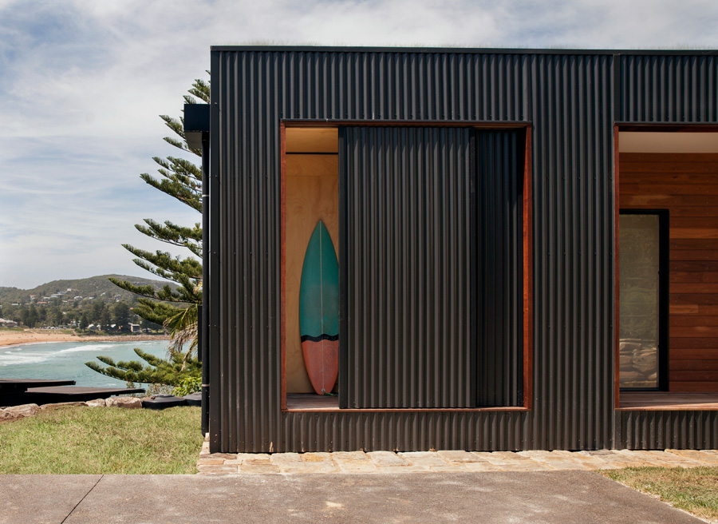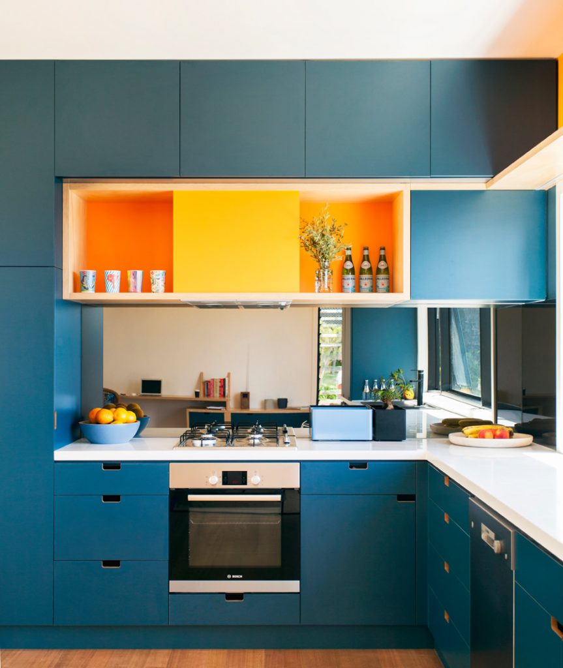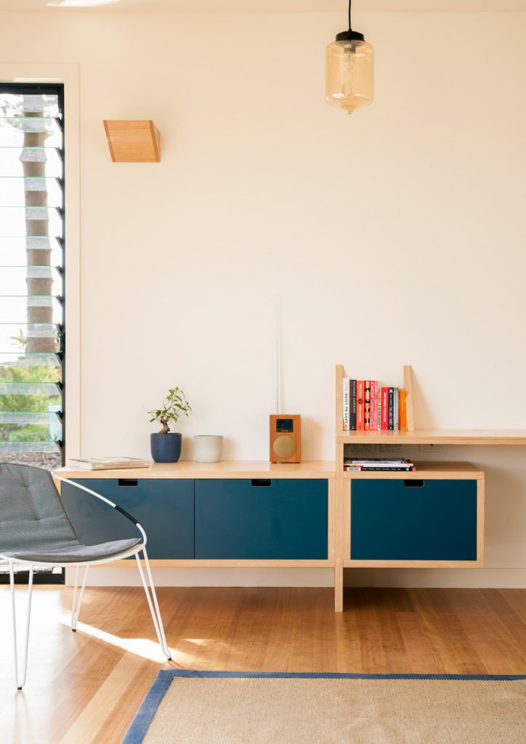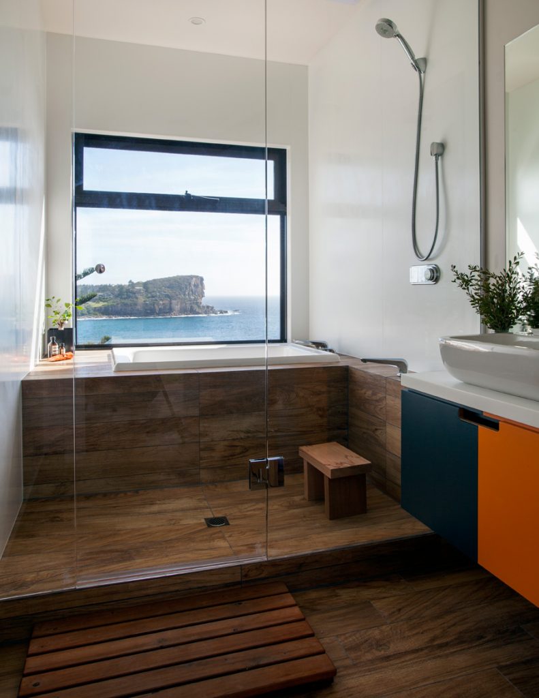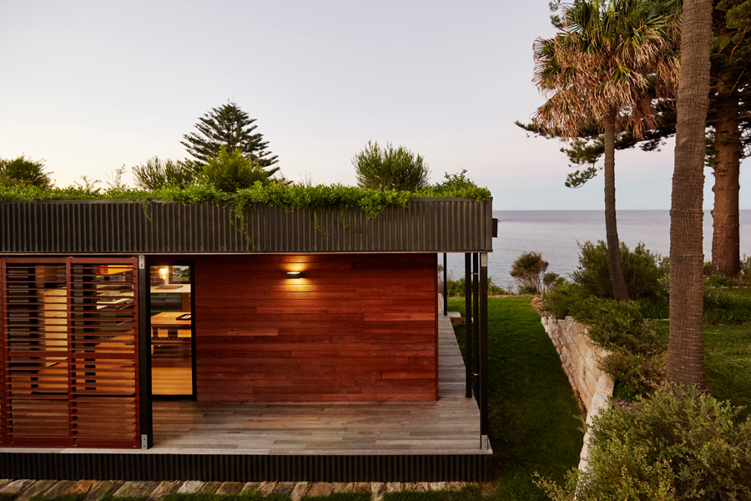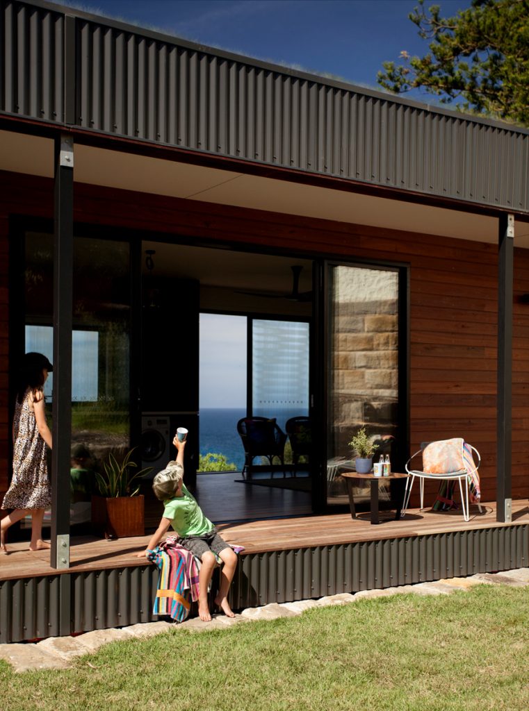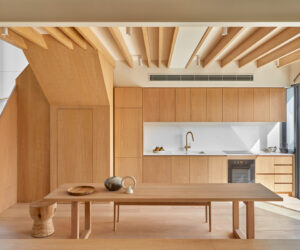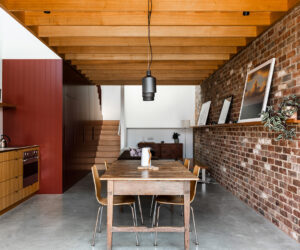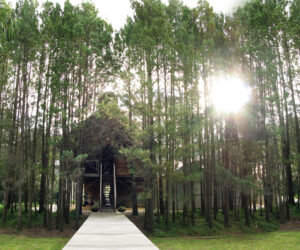Pretty Fab
Compact, stylish and sustainable, this beach home by ArchiBlox is another reason why prefabs are gaining in popularity across the country.
Plug the address of this house — overlooking Avalon Beach in Sydney’s northern coastal suburbs — into Google Maps, click on Street View, and all you’ll see is an empty block of land. This image was captured only relatively recently, in December 2013. Even if it had been taken on the tenth of December a year later, the photo would be the same. But if the Google Street View car had passed by on the following day, the picture it captured would have been very different.
In the pre-dawn hours of that morning a large truck lumbered up the hilly, winding road nearby, known to locals as Bilgola Bends. The truck had travelled all the way from a construction facility in Wonthaggi, in Victoria’s Gippsland, and it was carrying a newly built, fully finished house.
Anyone watching would have seen the truck swing off the road onto the block and reverse down the short driveway to the prepared house site. Hydraulic jacks positioned under the overhanging edges of the building were then used to slightly raise it, so that the truck could slowly ease its way out. The house was then gently lowered onto its new piers.
Two days later, it was ready to move into. The services had been connected and the tradies had left. All that remained to do was the landscaping, including filling and planting the green roof — tasks the owners undertook themselves.
“It turned out rather well,” says one of them, with a degree of satisfaction. “Instead of having tradesmen here for months and months, the whole house was delivered and the services connected in just two days.”
While he wasn’t there to witness the house’s dramatic arrival, its architect, Bill McCorkell of ArchiBlox, is as pleased as the proverbial. This house is his company’s first in Sydney, and its fifth to be delivered to locations across New South Wales, with the furthest afield being two in the Byron Bay area. As the company is based in Victoria there are ArchiBlox houses dotted right across that state, including many in suburbs around Melbourne. You can also find one in the Adelaide Hills and there have even been enquiries from New Zealand, but Bill says he and his business partner, Dave Martin, have their hands full as it is. “There’s enough here for us to do.”
The idea of prefabricated houses is not new, but for many years the whole notion of “prefab” carried some bad press. “People often had a perception that prefab is nasty and cheap,” says Bill. “But I think this is changing.”
ArchiBlox began in earnest about four years ago, after Bill and Dave had met a few years earlier while working on a house in Gippsland. Bill was that house’s architect and Dave, the local builder (he’s now ArchiBlox’s Construction Director). “We had some good synergies,” recalls Bill, “and we thought there was an opportunity to design and construct sustainable buildings that were minimal in size, but punch pretty high in terms of their design value.”
As well as being stylish to look at, ArchiBlox houses also come with a long list of sustainable features. Most are timber-framed, with the hardwood (Sydney blue gum) sourced from managed plantations. The houses are oriented to maximise passive heating and cooling. There is double-glazing throughout, windows and doors are fitted with draught-proof seals, and wool insulation is packed into ceilings, walls and under the floor. Water-saving fixtures and fittings, VOC paints, and non-off-gassing materials are standard. Many other eco-friendly features, such as rainwater collection systems, solar panels and green roofs are offered. And then there’re also some less obvious sustainable features, such as material sizes and dimensions chosen to maximise usage and reduce wastage, and all construction happening on one site, which has obvious logistical benefits.
While there are thirty classic designs available, most of the houses ArchiBlox are building are bespoke — that is, owners and even other architects ask for the various modules to be put together in individual ways, or to be customised with specially chosen fixtures, like this one in Avalon. The owners of this house spent many years living in Japan and were used to compact spaces, so one of ArchiBlox’s single-module homes, plus an add-on verandah, suited them. Just 16 metres long and 5.2 metres wide, the single-storey house sits across the block to face the view, pushed as close to the cliff face as regulations allowed. At one end of the building is the master bedroom, followed by a smaller second bedroom and then the bathroom, designed, at the owners’ request, to resemble a Japanese bath house.
The remainder of the house is one large eating and living space, with the kitchen wrapping around two sides. The colours of the kitchen cabinetry – deep marine blue and warm orange – were chosen by the owners to complement the ever-changing view of the beach and ocean framed by the windows.
Specs
Architect/Builder
Bill McCorkell and David Martin
Archiblox
archiblox.com.au
Passive energy design
The house sits atop the Avalon Cliffs overlooking Avalon Beach in Sydney’s Northern Beaches. It is one of only a handful of house sites along this coastline that faces north, which allows for an east-west orientation, with large windows capturing both the stunning views and northern sun. A garden roof crowns the house and allows it to merge back into the coastline when viewed from Barrenjoey Road, the only road arterial that connects the rest of Sydney to this Northern Beach area. Operable windows need to be opened only marginally to completely flush out the air in the house after a long summer’s day given the prevailing north-westerly wind direction. Their positions are maximised to capitalise on this feature. Aluminum louvres to the windows along the northern façade have been used to reduce solar gain to this interface.
Materials
The house is predominately timber framed with cement sheet lining and wool insulation to its base structure. Ultra Colorbond cladding is used extensively to the façades, particularly those facing away from the more public areas, where sustainably forested Blackbutt timber 120 mm x 19 mm vertical shiplap profile with WOCA external oil finish with stainless steel fixing screws is used.
Flooring
T&G flooring Tasmanian Oak 85 mm x 19 mm polished timber flooring on ply sheet underlay is used in the kitchen, dining and living areas. The bedroom zones are covered in 100% wool carpet over 25 mm plywood sheet flooring with the bathroom lined with tiles from Ariostea Rovere Series Wood Effect Porcelain Tiles to pick up the timber flooring effect as the client wished to capture a Japanese bath house effect. Externally Silvertop Ash 85 mm x 19 mm timber decking is used.
Insulation
The roof is double insulated by both a green roof and R6.0 Earthwool thermal insulation and reflective insulation sheet and sisalation. There’s bulk insulation to walls: 90 mm thick R2.5HD Earthwool walls and R2.0 in the floor.
Glazing
Windows are powder-coated aluminum with double glazing and Breezeway louvre inserts and awning/casement windows.
Heating and cooling
Effective cross ventilation removes the need for artificial cooling aside from ceiling fans in the living area and bedrooms. These fans are a combination of Beacon Lighting fans and Haiku 60 inch Caramel Bamboo from Big Arse Fans.
Hot water system
Hot water is provided by a Thermann 26 litre Continuous Flow gas hot water system.
Water tanks
Rainwater from all roof areas is directed to a 7500 litre above-ground tank, providing water for garden irrigation. There is an elaborate storm water erosion scheme that is set up to protect the cliff face from further erosion: this catches all ground surface water across the site and retains it within pits prior to its being dispersed within the ground.
Lighting
The house uses low energy LED lighting, a combination of both bespoke Archiblox solutions and Beacon Lighting.
