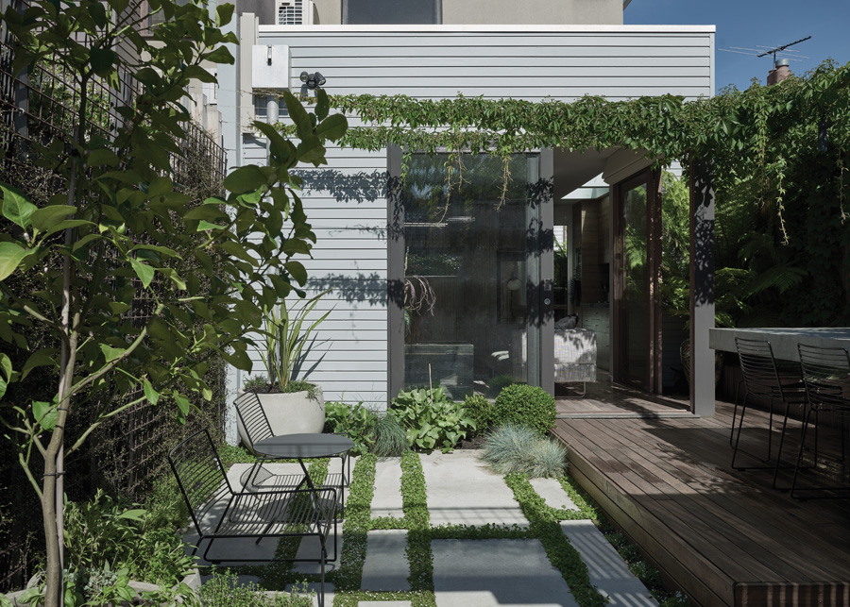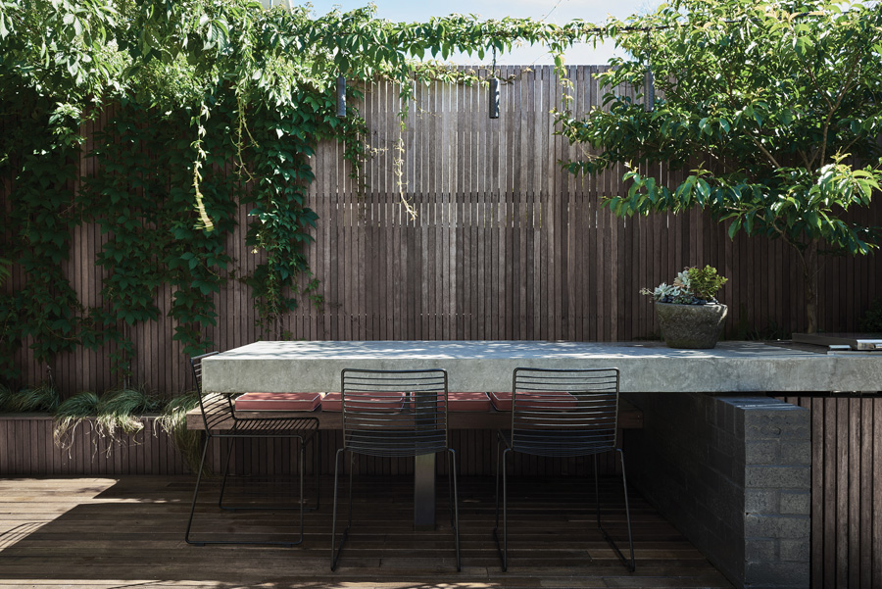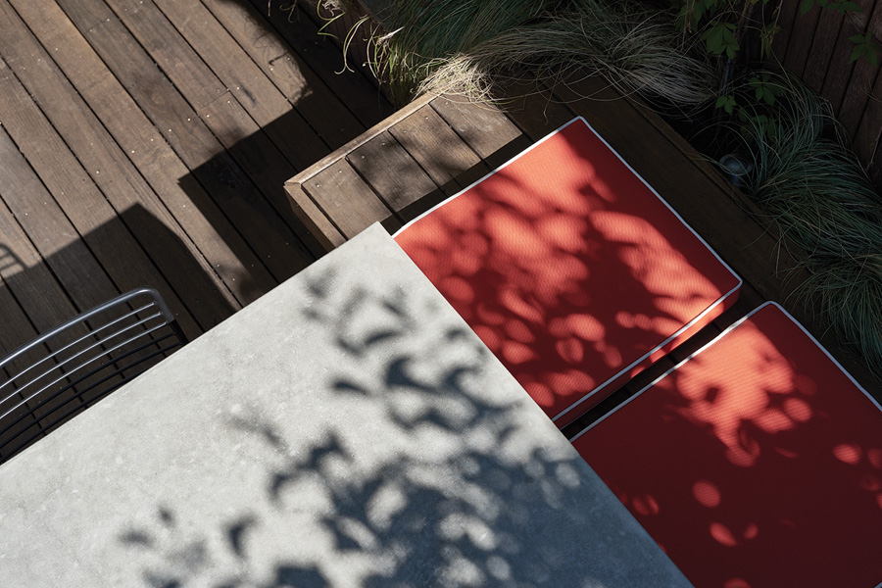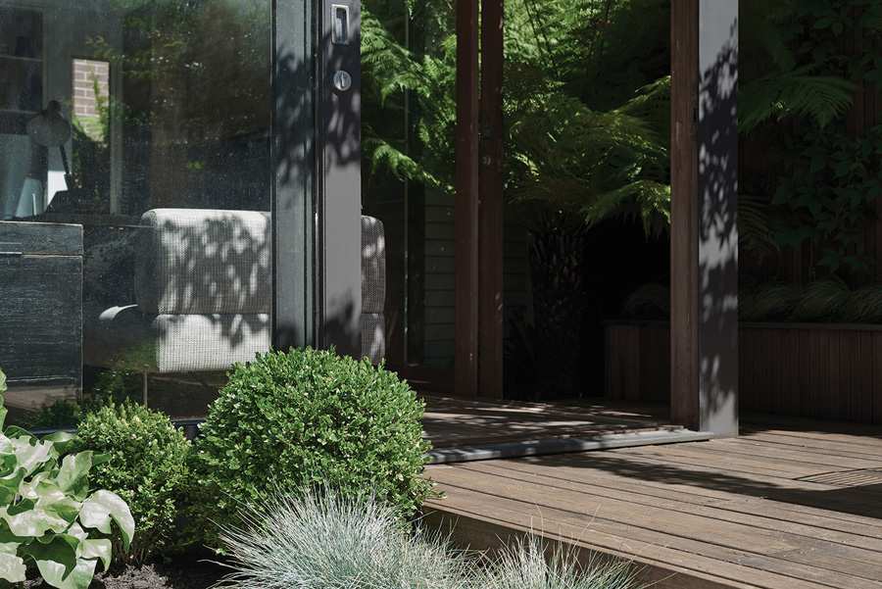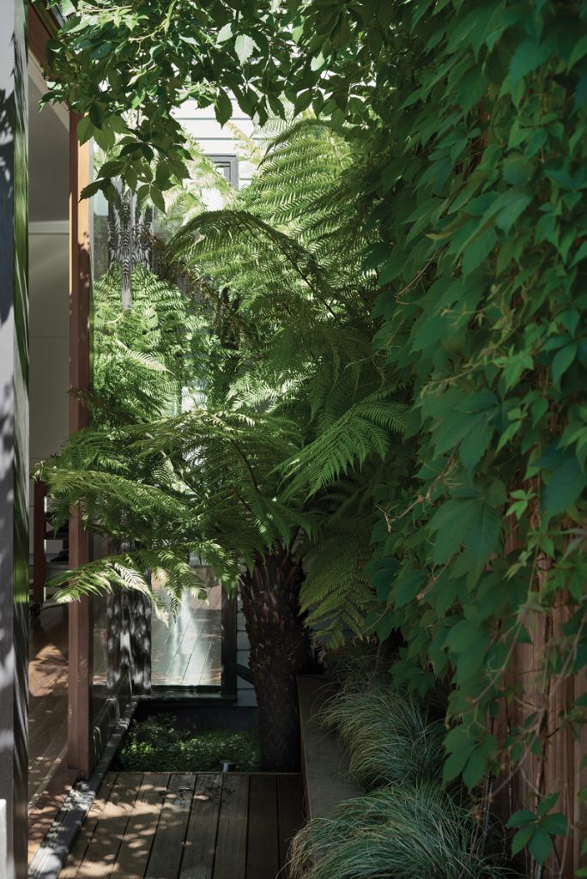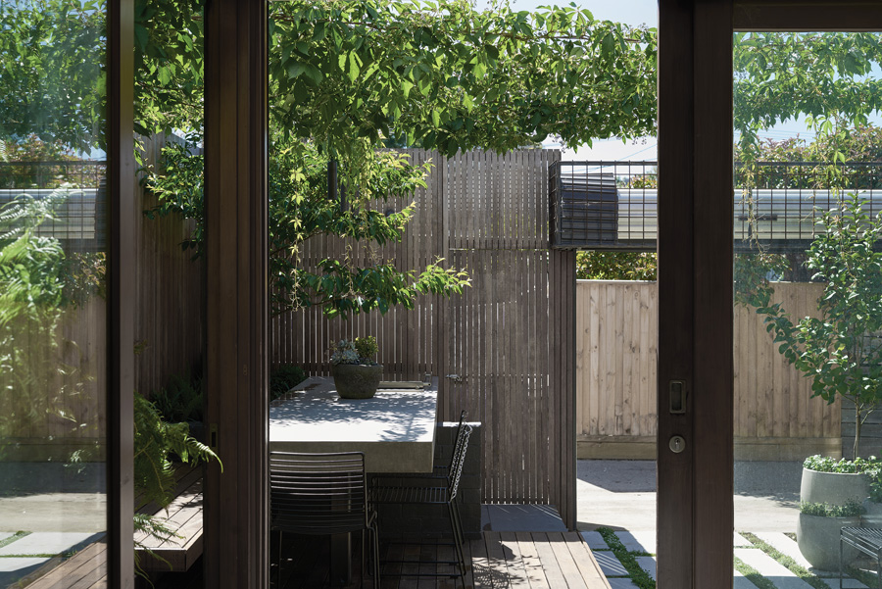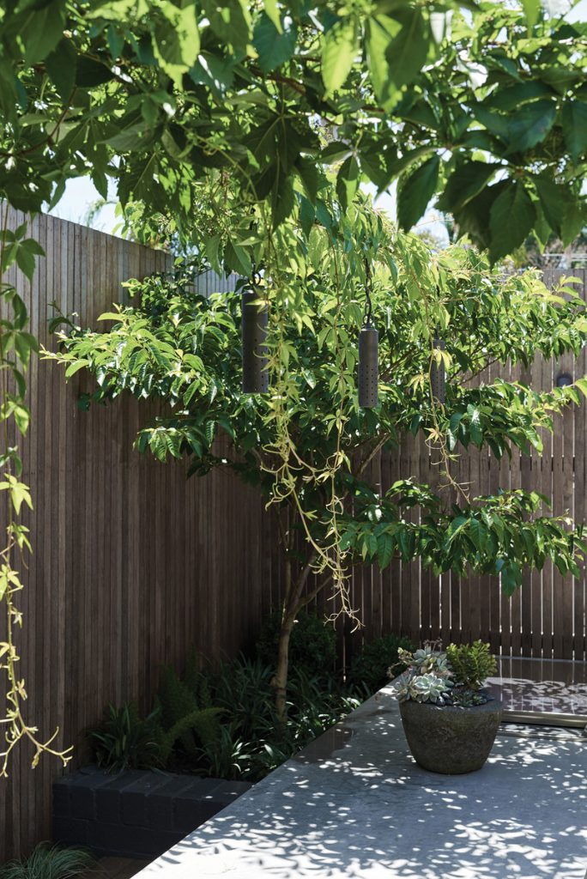Postage Stamp Oasis
A tiny concrete courtyard in Balaclava that is, technically, half car space, has been transformed into a year-round living room by Acre’s Brett Robinson.
Robinson’s eyes light up when his client describes his pleasure in dining and reading in his new garden all year – even in the depths of Melbourne’s winter.
The creative director of Acre Landscape Architecture Studio is particularly chuffed to learn that former ABC broadcaster, Peter Couchman, and his partner plan to double-glaze the rear of their home and ditch their blinds to savour, without guilt, a new nightly ritual. Flicking the switch on a simple string of florentine bronze lights from Gardens at Night illuminates an oversized concrete dining table and unleashes a sea of sparkles across the garden via clusters of tiny drill holes.
“For us it has made this an extension of the living room, really,” Couchman says. “Last winter we used to draw the blinds on a cold night. This year we should but we don’t, because we have the lights on here and it’s just amazing how it extends your view.”
To Robinson this sounds like vindication of a simple scheme designed to retain rear space for off-street parking (not currently used but worth $80,000–$100,000 at resale) while creating a beautiful, usable green space that extends seamlessly from the house.
“I love coming back and talking to Peter because he’s using the garden the way it should be used,” says Robinson. “It actually has improved their lifestyle and the way they use the house.”
Acre was engaged here on the strength of a small garden design showcased at the 2015 Melbourne International Flower and Garden Show. The brief? Retaining that car space for the future but annexing it now as part of a 33-square-metre “postage stamp” garden, offering areas for relaxing, entertaining and concealing practicalities like washing lines. It’s a typical brief regardless of site size, according to Robinson. “Peter wants the exact same thing as someone with an acre wants,” he says. “So what you’re actually trying to do is be really smart with how functionality overlaps within that space.”
Acre’s design approach was simplicity itself. There are two clear horizontal planes. To the left is a deck of yellow stringybark (Eucalyptus muelleriana) chosen as a tonal match for the living room floor from which it extends, creating a seamless transition between indoors and out and an illusion of greater space than there is. The deck is dominated by a stylishly oversized dining table by architectural concrete specialist Hungry Wolf Studio. It features an in-built barbecue and timber seating that doubles as a retaining garden bed. Tall screening in hardwearing, economical merbau (using non-standard dimensions for a high-end look) ensures neighbours’ privacy. The timber is untreated to allow it to silver off; over time it’ll blend beautifully with the sculptural concrete table. At the rear, behind a neatly concealed gate, is a utility area for bikes, bins, washing and garden equipment.
To the right of the deck, down one small but important step, is the preserved carpark. This has been softened with concrete steppers edged with lush groundcovers, including kidney weed (Dichondra repens ) and edible thyme. It’s connected visually to the elevated decking via green detailing like tufty frosted curls (Carex albula ), and transformed into a sweet spot for reading and relaxing. Moveable chairs and side tables allow the clients to follow the winter sun. The entire space is deftly softened with a wall of creeping maidenhair vine (Muehlenbeckia complexa ) atop an economical climbing frame of construction mesh. In the rear corner is the tiny edible garden: three handsome ceramic pots of cascading herbs and a Eureka lemon tree.
Canny placement of hard landscaping proved pivotal, according to Robinson. “We save a heap of space by pushing [the dining setting] against the wall,” he says. “By floating things we lose table legs, chair legs, so we’re really cleaning up that area, making it very sculptural and, I guess, a thing of beauty to look out onto that’s also extremely functional.”
Judicious planting softens the scene while packing a stylistic punch. Robinson embraced exotics as well as natives in service of a colour palette largely limited to greens and blues. Think blue fescue (Festuca glauca “Elijah Blue”), sea lavender (Limonium “Perezii Blue”) and Lomandra confertifolia “Seascape”. “In a small space I feel it needs to be simplified … a little bit,” Robinson says. “I don’t normally over-clutter things with colour.”
Seasonal stars of the garden are a “Natchez” crepe myrtle (Lagerstroemia ) in the rear corner of the deck, boasting its white flowers in spring and autumn foliage of deep crimson, and a stunning, deciduous Virginia creeper (Parthenocissus quinquefolia ) that cascades majestically over the dining deck. “The character that this Virginia creeper gives is pretty amazing,” Robinson says. “It’s literally the clock of the garden. As it rotates through the seasons it completely changes the outlook of the home.”
