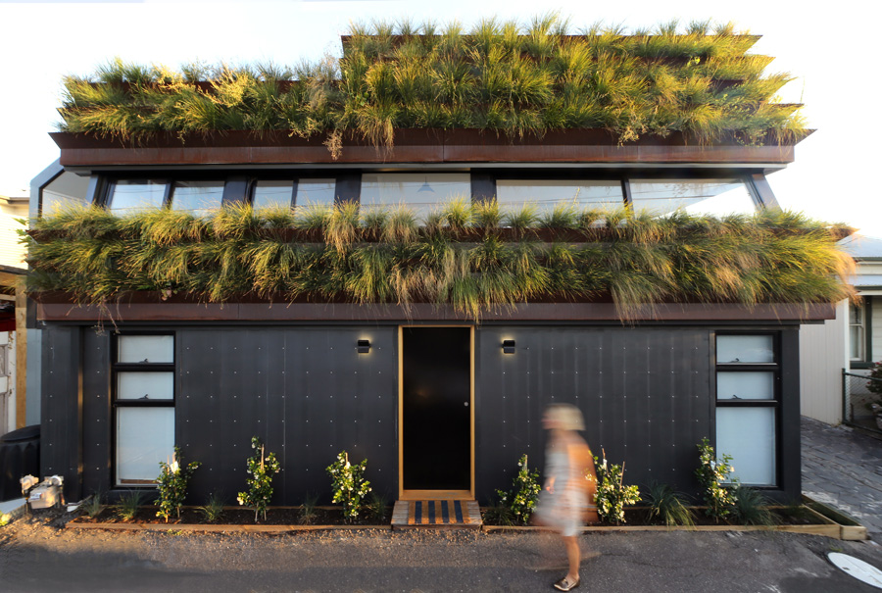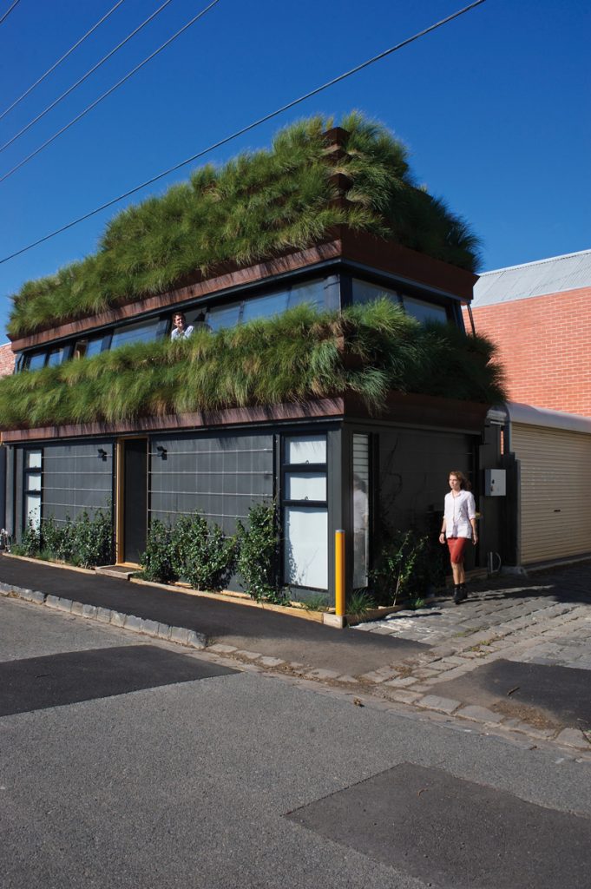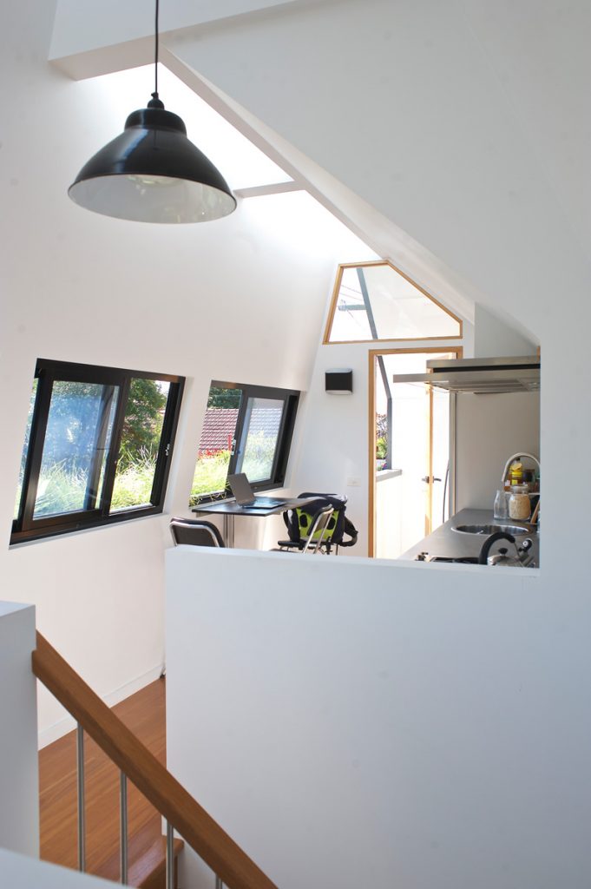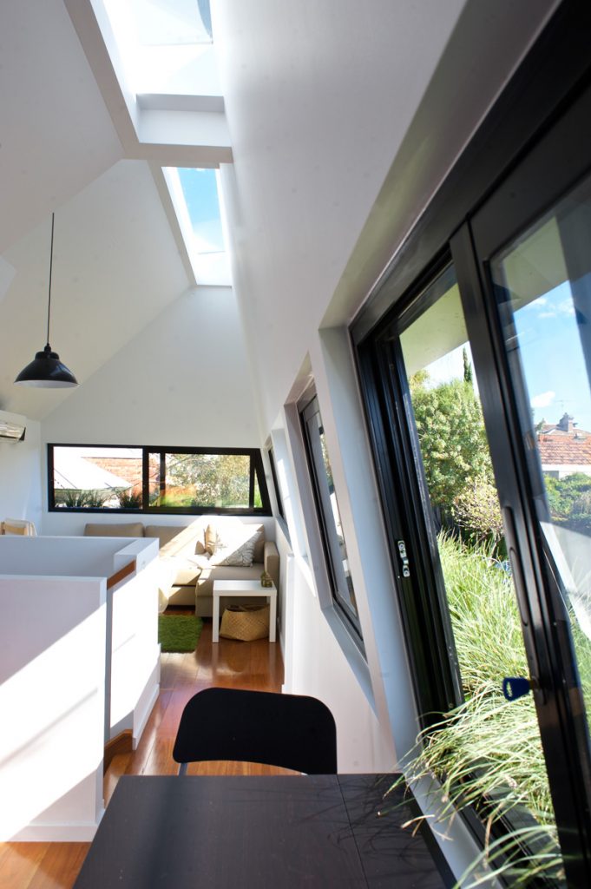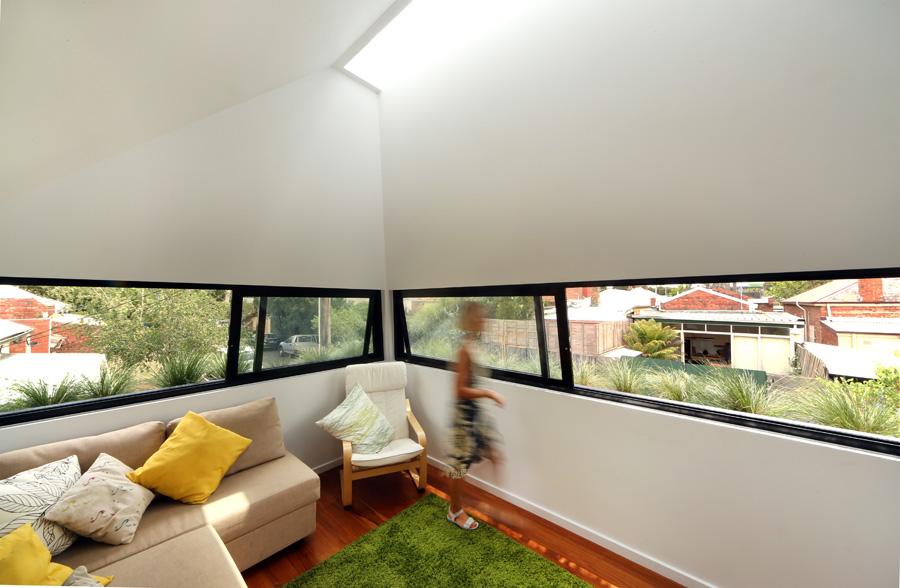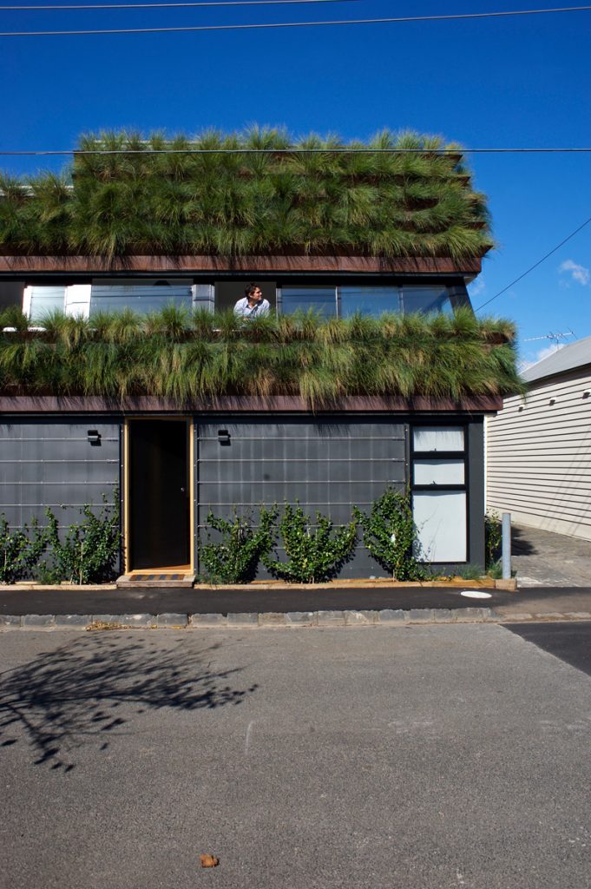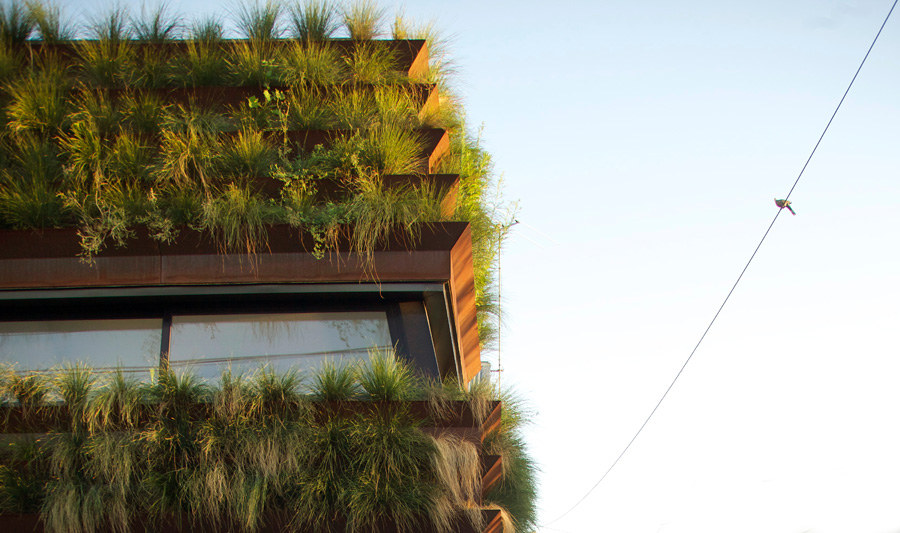People In Grass Houses
For years Ben Raphael dreamed of turning his great-grandparents’ North Fitzroy shed into a tiny, truly distinctive home. Architect David Luck delivered in spades with a grassy, sloping façade that has sure got the neighbours talking.
Sentimental attachment is a funny thing. To hear architect David Luck describe the pocket-sized shed he recently transformed into a verdant urban temple of sorts for client Ben Raphael, it was a pretty unprepossessing place. “It had a skillion roof, but it didn’t have any real character or anything special about it,” Luck recalls.
For Raphael, though, the shed represented four generations of precious family history. “I’ve had the property for years and years and years,” he says. “It was my great-grandparents’ shed for the horse cart.
They used to live in the house next door.” For 15 years he’d toyed with the idea of making the place home. In 2011, he got serious. An initial concept was knocked back by the council and Raphael parted ways with his architects, turning to David Luck for a robust design capable of setting the little laneway-edge property apart from the crowd. “It’s family land that I want to live on,” Raphael says. “It wasn’t just about putting up a budget box.”
The brief could not have been simpler. “I always wanted two bedrooms, a nice outlook and open space,” he recalls. “And I wanted it to be slightly special for the zone, because it’s only on 47-square metres, which is remarkable.”
Luck says the complex constraints of the 11 x 4.5-metre site, heritage restrictions, and ResCode requirements regarding setbacks and overshadowing, dictated his design’s floor plan and unconventional form. Two bedrooms lit by large, deeply recessed skylights were placed at ground level, separated by a central bathroom and staircase. The whole floor was slightly sunken to prevent overshadowing above. The open-plan kitchen and living space (plus a tiny external deck) were located upstairs to capitalise on rooftop views and maintain a sense of space – despite walls that taper in so dramatically they reduce the ceiling plane to a dramatic sliver of glass.
“Designers and draftspeople often excuse the weird shapes of their buildings because … ‘it was a ResCode thing’,” Luck says. “Here we just embraced it and we worked hard on creating a form, which is a kind of Ziggurat (temple) tapering-up form, which works well as an object as well as ticking all the boxes … when it came to setback and height requirements.”
The real interest is external: a façade of black Colorbond (echoing the roofs and roller doors of laneway neighbours) topped with tapering rows of native grasses in long planters of robust Corten steel. It’s a surprising, amusing gesture that imbues the exterior with personality and playfulness – and gives locals, especially those who opposed it, plenty to talk about.
Luck regards his unusual vertical garden as a logical solution to the problem of a block so small and a roofline so tapered neither could accommodate greenery. It’s also a wonderful insulator and a serious attempt to explore city planner Rob Adams’ ideas about making inner-city heritage areas between main roads work harder to create softer, more sustainable urban environments.
“They have to support sustainable measures … generate electricity, provide fresh air components and delight – softer, lower density things,” Luck says. “All those components came to the fore here because this wasn’t a rear yard extension. It was on a street.
It’s a fascinating question for an architect, how you design a new house in a heritage street. Do you copy the Georgian proportions of the rest of the street or do you take the … thinking a bit wider?”
Raphael is delighted by The Grass House, as well as the attention it attracts from passers-by (and the odd architecture tour). “On a personal level I’m really exploring the concept of minimalism,” he says. “And I love that this place forces me to not have too much stuff.”
For Luck the project is a prototype he’d like to push much further next time – if he can find a client courageous enough to join him. “Walls are dead,” he says. “They’re just made of framing and plasterboard and dead stuff. We could actually bring planting in through the walls into our everyday spaces, that’s my aim.”
Specs
Architect
David Luck Architecture
davidluckarchitecture.com.au
Builder
Raphael Builders
Passive energy design
The longer east-west axis of the site allowed for greater sun penetration to all the living and bedroom areas. This orientation also made it possible for the living areas to be located along the length of the street, creating glimpses to street life from all rooms. Planter boxes 300–400 mm in width have been installed on the sun-exposed north and western sides. Inside the front door the ground floor concrete slab has been recessed 300 mm below street level. The recessed slab makes ceiling heights work and also sinks the ground floor into the more thermally stable, deeper foundation material.
Materials
The ground floor has a split level concrete slab that incorporates a perimeter retaining wall. Timber and steel frame construction was chosen for its structural slimness. Between the steel frame timber stud-work infill walls are conventionally insulated to achieve the required energy levels. Timber stud-walls also tilt back to form the sloping surfaces to which the Corten planter boxes are affixed. A lining of Colorbond cladding isolates the planter boxes from the structural members. Dark Colorbond ground floor cladding creates a visually shadowy base under the rusted lines of the Corten planter boxes above.
Flooring
Carpet insulates the concrete slab in the two bedrooms downstairs. Polished timber boards on the first floor absorb warm sunshine during the day and radiate return overnight.
Insulation
Stud-work walls are filled with R4.0 insulation. Soil has good thermal heat retention properties so planters are situated to super insulate these walls. The recessed floor slab provides additional thermal insulation.
Glazing
Window frames are powder-coated aluminium with double-glazed low-E glass. On each side of the building are sliding windows that open and allow access for maintenance on the garden. Operable windows also allow abundant cross-ventilation through the house horizontally and vertically up the central stair well.
Heating and cooling
With such a small house the living areas are serviced by a reverse cycle unit.
Hot water system
4-star electric storage unit supplies hot water for the home. A solar-heated hot water system was unsuitable due to its space requirements, which would have reduced the area available for planting.
Water tanks
Low profile, 2000-litre storm water retaining tanks are located at the first level on the back of the building. These drip-irrigate the grasses in the planter boxes.
Lighting
Low-energy LED light fittings are installed throughout.
