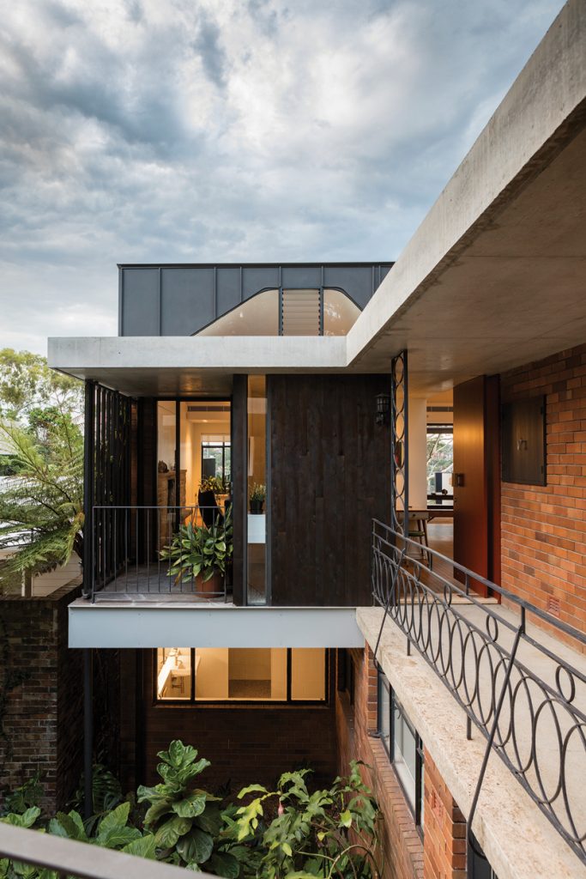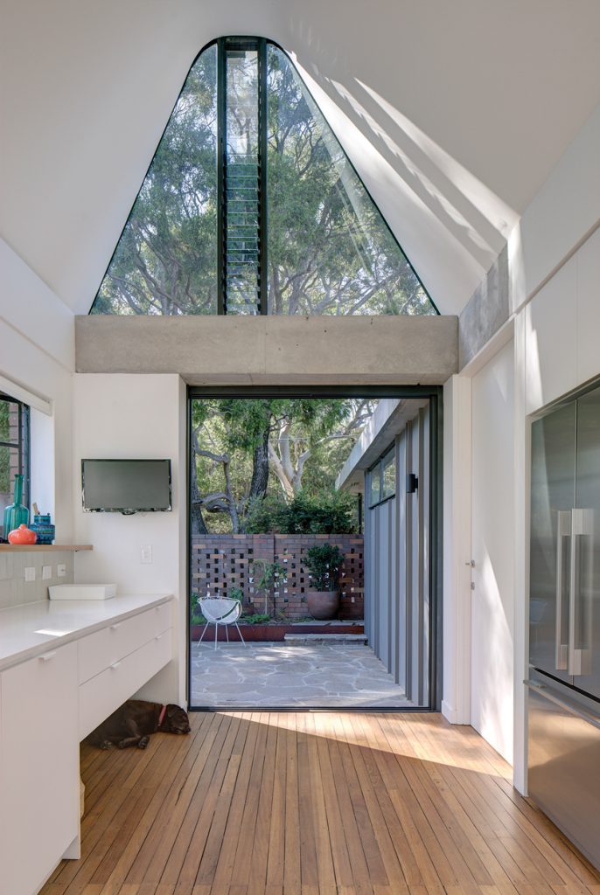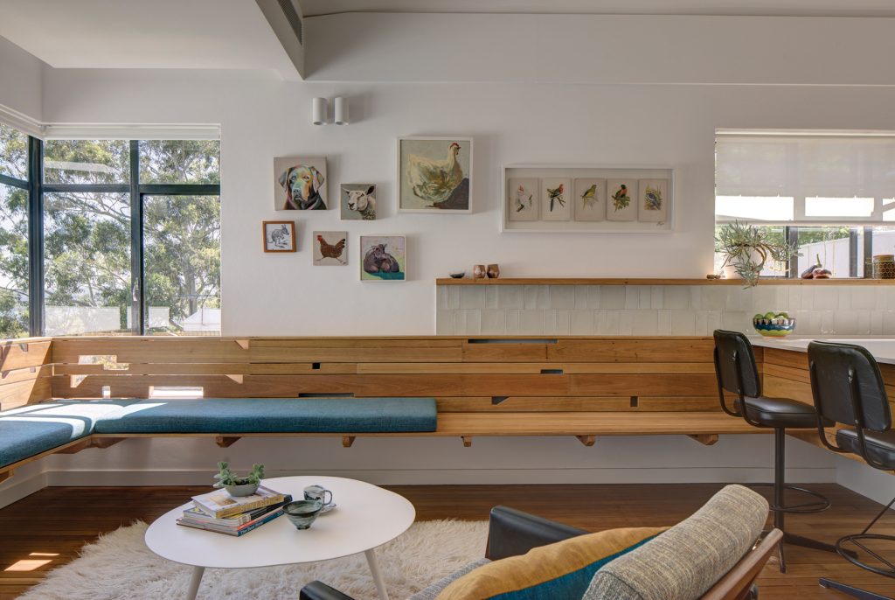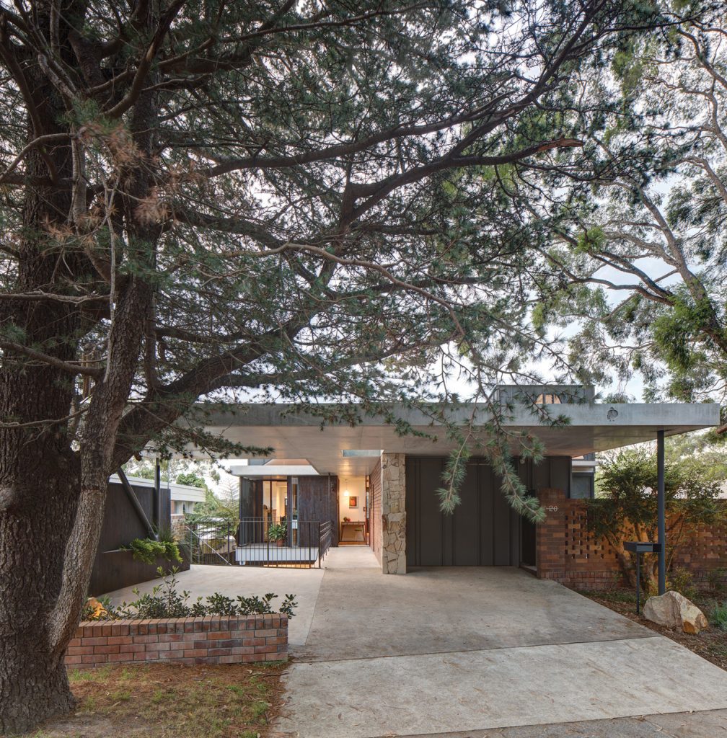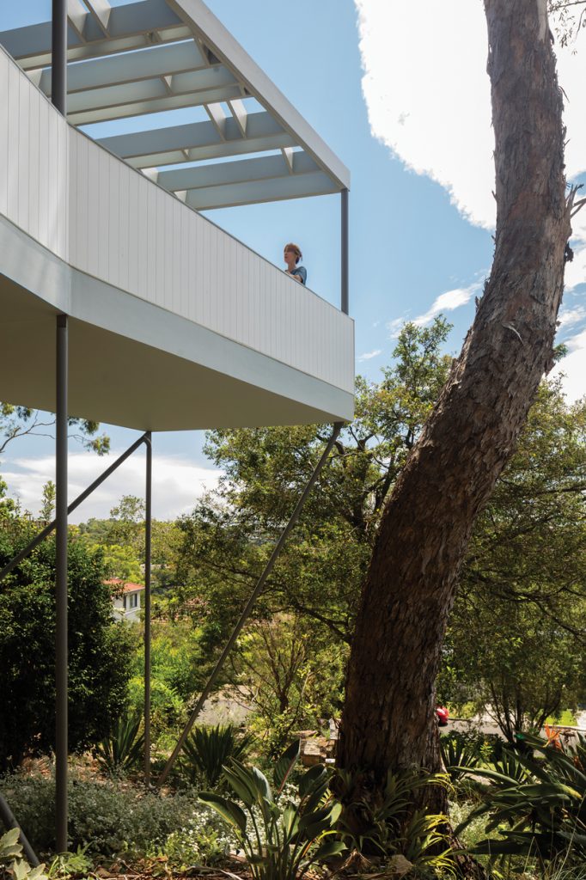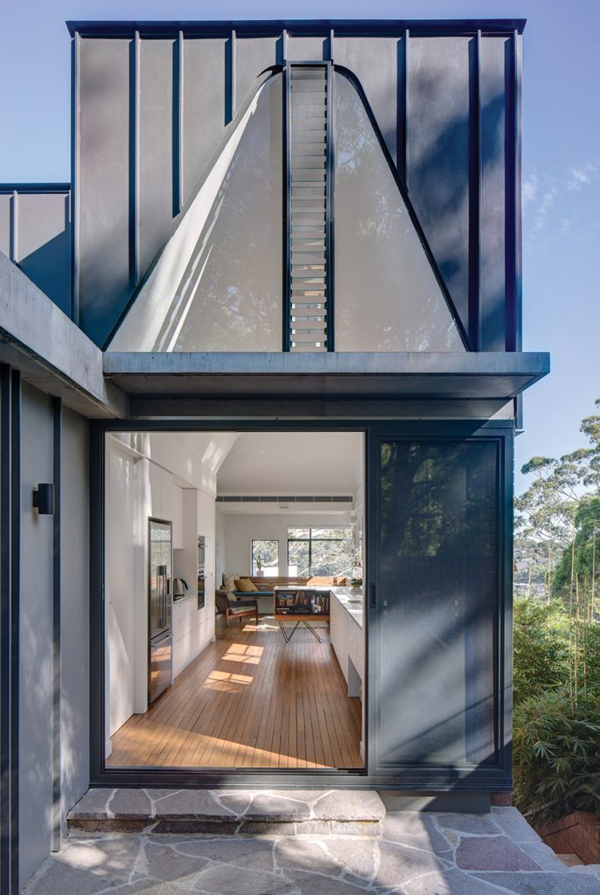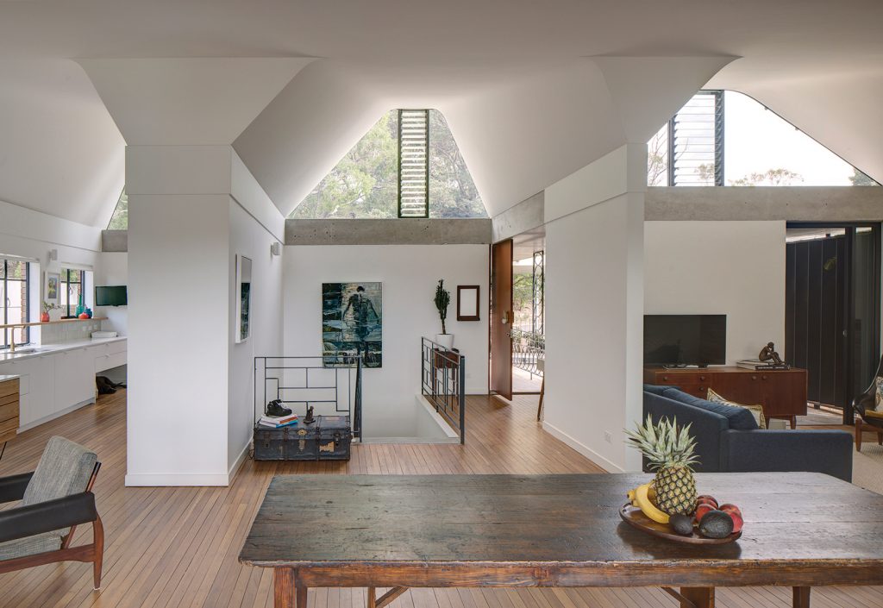Patchwork
David Boyle Architect took cues from the surrounding bushland and water views to create sculptural additions that connect Five Gardens House with the landscape.
Located on a loop road in Middle Harbour, Sydney, Five Gardens House occupies an enviable position. To the south is The Knoll; to the north is a view of Sailors Bay and Castlecrag; and in the sprawling back garden is a beautiful Sydney peppermint gum tree. However, the existing two-storey redbrick house, built in the mid-twentieth century, did little to acknowledge or connect with these assets.
“It rose from the garden like a tower,” says the homeowner, Anabel. “It had a sense of being suspended in the sky, a long way from the earth.”
Wanting to forge a stronger relationship to the landscape and create more space for their family, the owners engaged David Boyle Architect to extend the house and enlarge the interior, retaining as much of the structure as possible. “It wasn’t a pretty building, but it had enormous potential and it would have been wasteful to eradicate such a well-built treasure,” says Anabel. Minimising intervention to the house, David designed sculptural additions that respond to the surrounding environment and opened up the interior, with an emphasis on handmade craftsmanship as a nod to its mid-century heritage.
Replacing the original hipped roof, a flat concrete plane now extends over the garage and new carport, to provide a generous entry forecourt and strong street presence. The entrance passes alongside a sunken garden (one of five gardens), which will grow into a lush canopy. A small addition at the front includes a new timber-lined bathroom and a south-facing deck from the living room.
The front door (with ceramic handles crafted by David) opens to a bright and spacious living area, taking in views of the bay and bushland. A new skillion roof follows the slope of the land, rising to the south above three sculptural vaulted spaces that offer views of The Knoll and direct cross ventilation.
“None of the houses along this street acknowledge The Knoll. We think it is beautiful, as important as the water view, and in a way this landscape subconsciously becomes one of the five gardens,” says David.
Each arch aligns with a zone in the floor plan: the living dining area and kitchen spaces. Becoming progressively taller and narrower from west to east, the irregularly shaped arches create a more intimate atmosphere in the living area and loftier, cathedral-like space in the kitchen.
“The arches are an abstract interpretation of the rock outcrops inscribed into the volume of the roof,” David explains. The ceiling curves to the junctions of the wall and it softly diffuses the light. “It’s very beautiful when the morning sun comes in. It’s like an endless ceiling or a white sky that doesn’t really end,” says Anabel.
The kitchen extends along the eastern edge from a garden bounded by an existing hit-and-miss brick wall, to a built-in corner seat with cut-out shapes that filter north-east light. Original steel-framed windows have been retained, and internal bricks painted to lighten and brighten the interior. The floorboards, protected for decades by carpet and linoleum, are now exposed – “What a gift,” Anabel says – and a small recessed balcony has been internalised with its crazy paving now part of the dining area.
David extended the rear of the house with a layering of outdoor terraces and gardens, each level offering a different experience of the landscape and aspect of the gum tree. The canopy is seen from the top floor (its branches framing the view of the bushland and water), the trunk from the middle level and base from the back garden.
Downstairs, which formerly had four small bedrooms, has been opened to create larger rooms. By removing the wall of the central bedroom, a reading area now looks out to a roof garden for an immediate connection to the landscape.
The front bedroom has been transformed into a luxurious bathroom, which feels like a sanctuary overlooking the sunken garden. A walk-in robe separates the ensuite and bedroom, which is a new addition, internalising the external window and brickwork. A long balcony stretches out above the garden, creating the feel of a tree house, and subtly angles to look back at the gum tree and water view. It is supported on a bent-steel post structure to minimise disturbance to tree roots, and a geometric pergola allows light to filter through.
A small excavation was required for a new lower level, which has two bedrooms and a bathroom for the teenage boys. A covered porch frames the base of the gum tree and provides access to the flourishing native garden and plunge pool.
Embracing its natural environment and heritage, Five Gardens House now connects with the landscape and retains and reuses materials to preserve its mid-century spirit. “Many components of the original house have been kept and the new work is carefully stitched to create a complete work of architecture within the landscape,” says David.
The house was recently honoured by the NSW Institute of Architects, winning the Hugh and Eva Buhrich Award for Residential Architecture. The jury noted that “Five Gardens is executed with a delicate hand, striking a rare balance between nuance and rigour. Here, architecture becomes joyfully present in everyday life for the owners in a manner both playful and elegant.”
Specs
Architect
David Boyle Architect
davidboylearchitect.com.au
Builder
Graybuilt Pty Ltd
Engineer
SDA Structures
Design approach
Sustainable design underpins the strategy for the project. The materials and planning of the existing house were analysed at the start of the design, aiming to retain as much as possible and minimise unnecessary construction work. Priority was given to useable outdoor spaces and retaining a mature Sydney peppermint gum tree and garden spaces on the site. This recognises the embodied energy used in the original construction and the energy and resources required for the construction of new work and balances the overall ecology of the site.
Passive energy design
New balconies and roof gardens have been created to the north to take advantage of views over Middle Harbour and provide useable outdoor space connected to living spaces on this steeply sloping site. The new open spaces are covered to provide shade to the external spaces and the windows in the northern façade. New arched windows on the upper level to the south provide direct cross ventilation and a natural stack effect above the internal stairs from the middle and lower ground levels. This allows cooling breezes to pass through all three levels of the house. Existing double brick external walls provide good thermal mass. New lower level is an insulated concrete slab on ground with brick walls and concrete roof structure with roof garden for thermal mass.
Materials
Existing materials have been retained, repaired and repurposed. This included: face brick external walls, steel-framed windows, internal rendered brick walls, timber-framed flooring, timber strip flooring, original midcentury light fittings, internal stair and metal balustrades. The existing roof is replaced with new timber-framed insulated roof with Lysaght “Custom Orb” Colorbond sheeting. New external walls are concrete block and fibre cement sheeting and hardwood timber cladding on timber framing. Off form concrete roof with steel posts to the garage and entry forecourt. Bent steel posts support the steel and timber-framed bedroom balcony and minimise root disturbance to the existing mature Sydney peppermint gum tree retained in the backyard. Handmade wheel thrown ceramic basin in the upper level WC from Lindsey Wherrett Ceramics. Handmade ceramic door pull to the front door by David Boyle gifted to the clients at handover.
Flooring
Existing tallowwood floorboards have been retained and sealed with a Bona super matte water-based non-toxic finish. Eco Outdoor Porphyry “Crazy” paving to balconies and kitchen garden. Existing concrete internal stair is retained. Burnished finish to the lower level concrete slab with Dry- Treat penetrative sealer. Blackbutt hardwood treads and risers to the lower ground level stair.
Insulation
The roof is fitted with R1.5 foil-backed blanket with an air gap to R3 polyester insulation. External framed walls incorporate sarking behind the cladding and R2 polyester wall insulation. Internal walls and floor are fitted with R2 acoustic insulation providing both thermal and acoustic performance. The concrete slab on ground includes R1 rigid insulation. Mid-level roof garden provides thermal mass to lower level bedrooms.
Glazing
Existing steel-framed windows have been retained and repaired. The existing living room window is reused in the new garage wall. New windows are powder-coated aluminium framed, with Viridian low-e clear glazing and “Breezway” louvres.
Heating and cooling
The requirement for artificial heating and cooling has been minimised by passive design strategies of thermal mass, orientation, shading and cross ventilation. Energy efficient reverse cycle air conditioning bulkhead units have been included on the upper level and three bedrooms. These can be isolated and operated separately during extreme weather events to minimise energy use.

