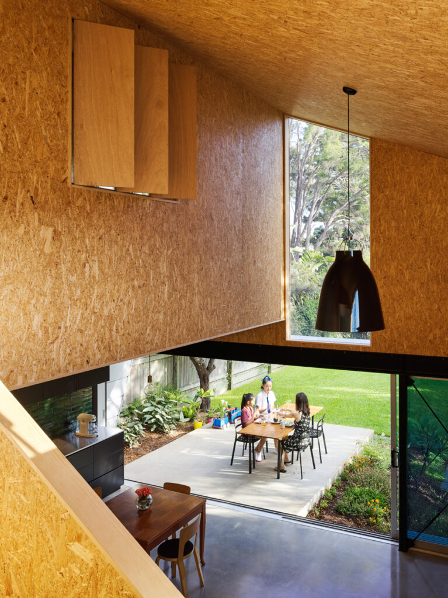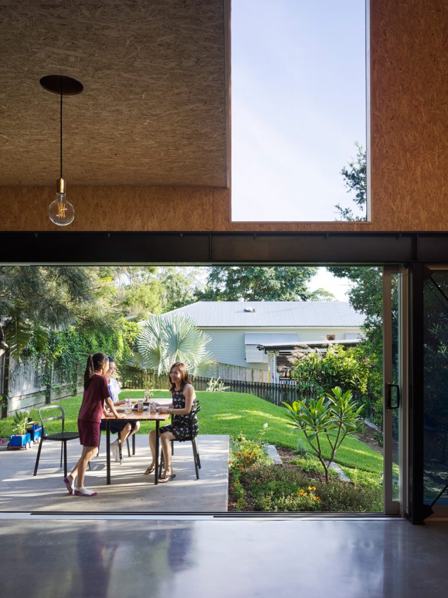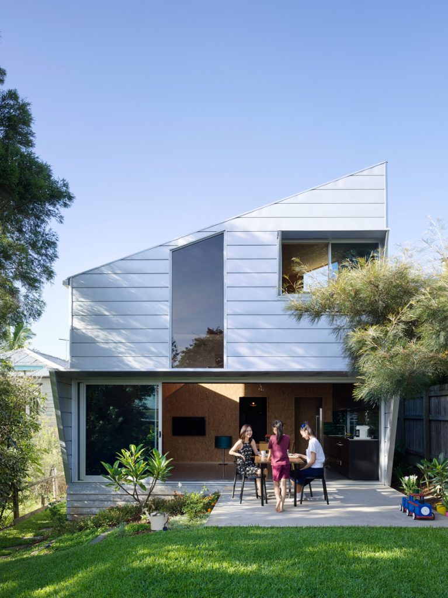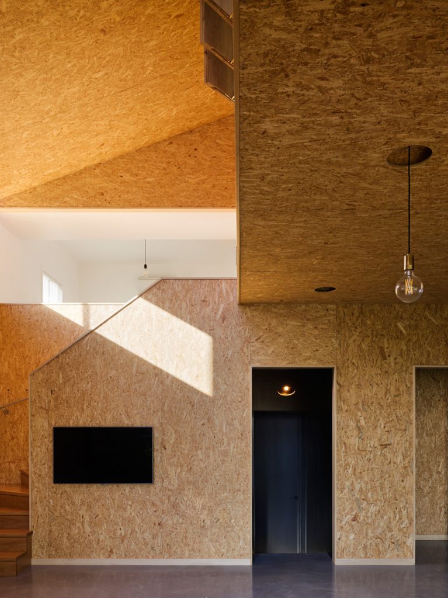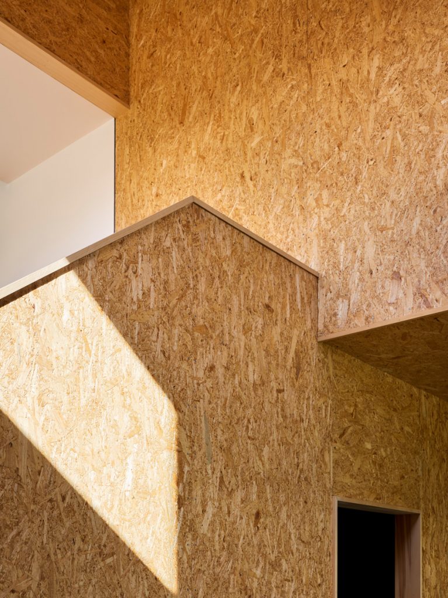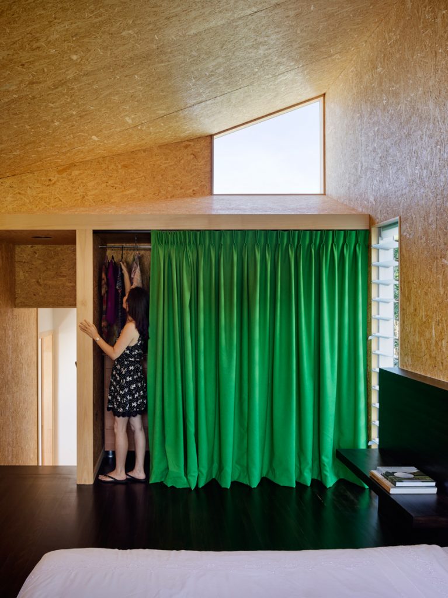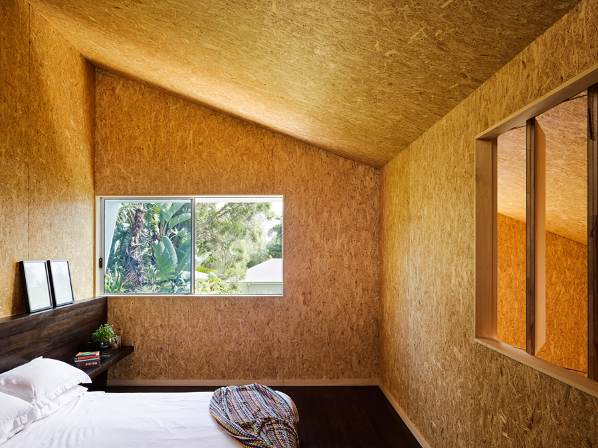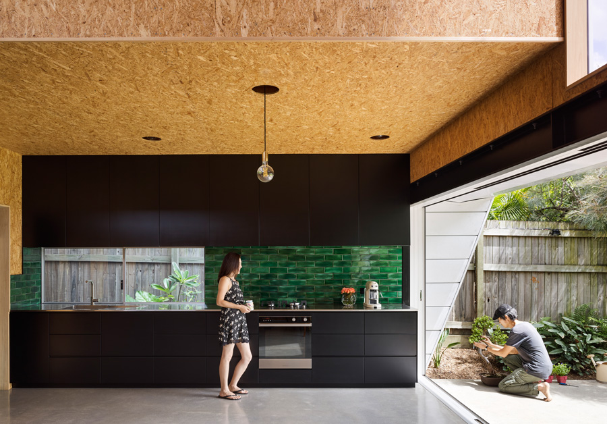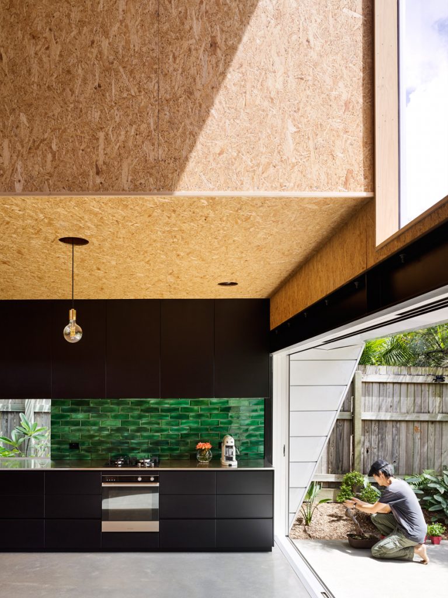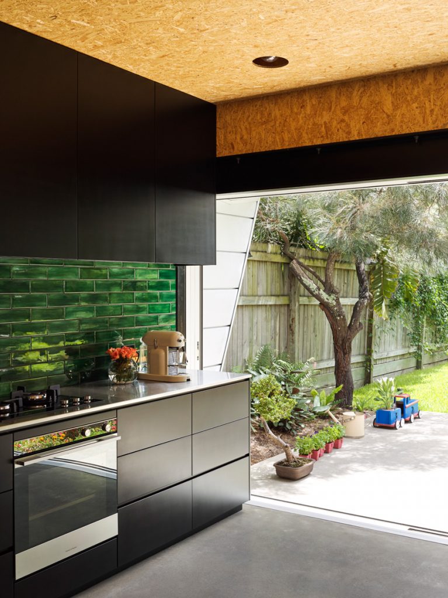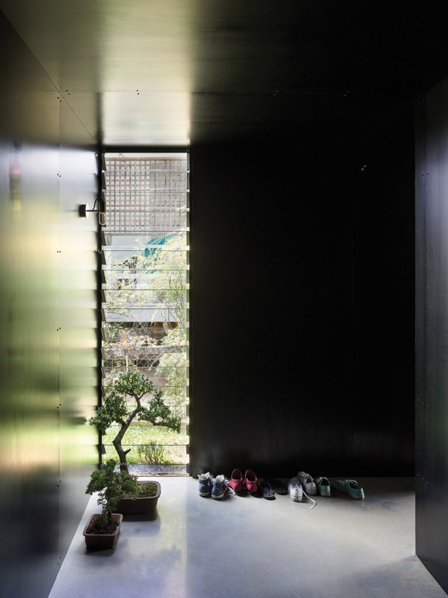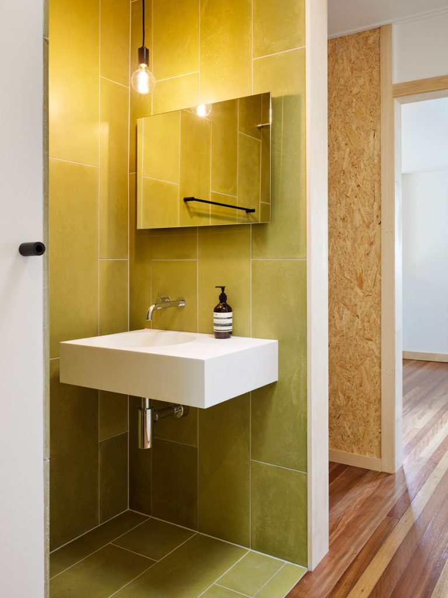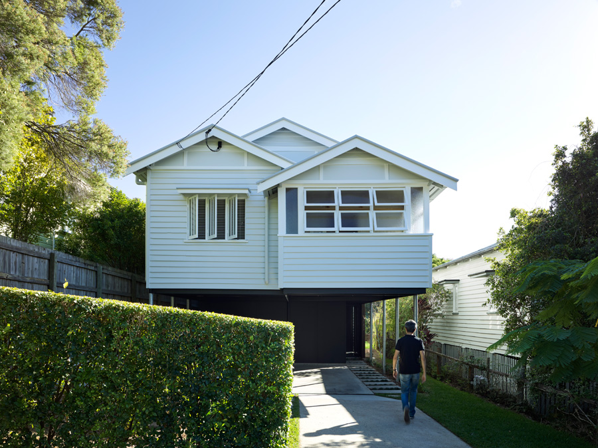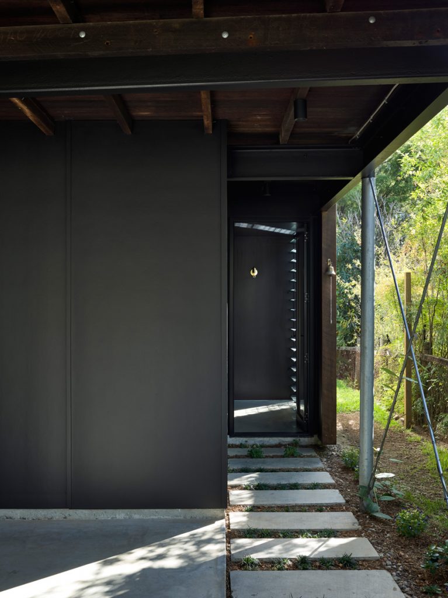Part & Particle
This extension in Brisbane is remarkably strong – both in the clarity of its design and in the impact of its dominant material, engineered particleboard SIPs.
The addition to Samuel and Catherine’s historic cottage in Red Hill, Brisbane, is a timely reminder that good architecture need not be expensive, arduous or austere. The project, by Kieron Gait Architects, proves that combining the right building systems with smart ways to harness sunlight, breeze and garden can achieve exceptional results within modest means.
The contemporary extension, which clips directly onto the back of the existing cottage, was conceived with an almost naive clarity of volume and material finish. A scaled cardboard model, which was used to test early architectural ideas, describes a simple skillion roof and large “punched” window openings with childlike simplicity. The finished product translates in a playfully similar and delightful way. There is an intriguing scale-less quality to the interior, with walls and ceilings treated to a homogenous, particletimber surface, that registers sunlight in extraordinary ways, and leaves an indelible impression on those who visit and live there.
The two-storey addition is constructed (walls and roof) using an engineered, pre-manufactured system called SIPs (Structural Insulated Panels). It comprises two layers of timber facings or OSB (Oriented Strand Board) either side of a polystyrene, insulated core. The advantage of this system is economy, of both construction and budget. There are environmental benefits too. Timber components are sourced from responsibly managed plantations and the core is non-toxic and low-energy. The byproducts are minimal waste and the finishing trades like plaster and paint are totally obsolete. Furthermore the rich, golden hues of the timber surfaces contribute a compelling material and spatial richness.
“We were drawn to making a simple and strong response to the site, using a material that is inherently structural so you get an economy of finish and a sense of integrity in the final product,” says architect Kieron Gait.
Architecturally, the extension seeks to resolve the typical issues of a cottage on stilts, which is divorced from the backyard. Positioning the new kitchen, dining and living spaces on-ground, level with the patio and garden, repairs this disconnect and unifies the building and landscape. The master bedroom, which sits above the kitchen and takes up the sharp point of the sloped ceiling, is elevated to make the most of the immediate and distant views of nature. “When you look outside from here it feels like we are in the middle of the woods,” Catherine says.
The living area benefits most from the voluminous space made by the skillion roof. A tall window in the northern façade celebrates sun and sky while amplyfying the dramatic roof geometry. Large sliding glass doors dissolve the building edge and welcome the garden into the interior. Openings to the east capture morning sun and draw breezes through the whole house. The lush green of the lawn and garden is introduced inside by means of bottle-green glazed tiles in the kitchen splashback and the sumptuous bedroom curtain. Black accents, in the form of cabinetry, light-fittings and floor stain, offset natural timber tones.
Zincalume cladding is used to elegantly dress the extension in a way that echoes the horizontal rhythm of weatherboard cladding on the original house. It is a clever solution that allows sun hoods to be folded seamlessly from the same material. Around the base of the house, concrete retaining walls have been made from weatherboard formwork. “We used the weatherboards to leave an impression of the original house. Old stumps have been used in the landscaping and to retain parts of the garden as well,” says Kieron.
One of the most charming outcomes of the project is the way the new building has captured the unassuming nature of the owners, bringing delight and serenity to their shared life. A lovely example is how their appreciation for the art of bonsai and productive gardening has been nurtured by a place that is now deeply rooted in nature.
Specs
Architect
Kieron Gait Architects
kierongait.com.au
Builder
Natural Lifestyle Homes
Passive energy design
With a north-facing rear aspect and concrete slab for thermal mass, the house is oriented and designed for thermal comfort. Window and door hoods shelter from the summer sun and also allow the doors to be fully open and naturally ventilated in rain. The house opens to capture the cooling north-east breezes through the summer and turns its back on the colder winter westerlies
Materials
To reduce construction time and allow an economy of site labour, the construction utilised SIPs by Sips Industries for the walls and roof, which can be erected in a fraction of the time of a traditional build. These are modular structural panels comprising a layer of Oriented Strand Board (OSB) fixed to a core of rigid insulation. No finishing trades such as plastering and painting are incorporated in the extension. Standard window systems were utilised to keep the economy and reclaimed materials used within the garden and build – concrete stumps used for garden retaining purposes and slabs and paths cut up and used as steppers in the garden. The ground level has a lightly polished concrete slab. Where raised above the natural ground levels, demolished weatherboards have been used as a formwork liner to imprint their memory on the new construction. The external walls are clad in Zincalume panels – simple and economical cladding that references Queensland’s “timber and tin” heritage. The entry under the existing building is lined in form ply with an exposed concrete slab. Kitchen tiles – Crackle Glazed green tiles from Middle Earth Tiles. Bathroom tiles – Cemento (Verde 1) from Elite Tiles
Flooring
The structural slab was lightly cut and polished to 3000 grit to seal the slab without surface sealers. Upstairs, the floor is New England blackbutt with a black Japan finish to the bedroom. The new ensuite floor is Cemento (Verde 1) tiles from Elite Tiles.
Insulation
The OSB Panels are heavily insulated with an R4.4 on the panels (roof) and R3.57 for the walls. The house is naturally ventilated with no air-conditioning.
Glazing
Windows are powder-coated aluminium windows from AWS. Glass is Viridian 6.38 mm comfortplus. Louvres are by Breezway.
Hot water system
Hot water is provided by an existing hot water cylinder.
Lighting
The house uses low-energy LED lighting and simple exposed globes from Surroundings. Wall and pendant fittings are sourced by the owner.
Social
The size of the home is small and appropriate to the family size. The house can accommodate the family through its next phase and beyond, with the inclusion of an additional bedroom and bathroom downstairs for extended family members. By focusing on the relationship with the landscape, the home should endure changes in fashion.
