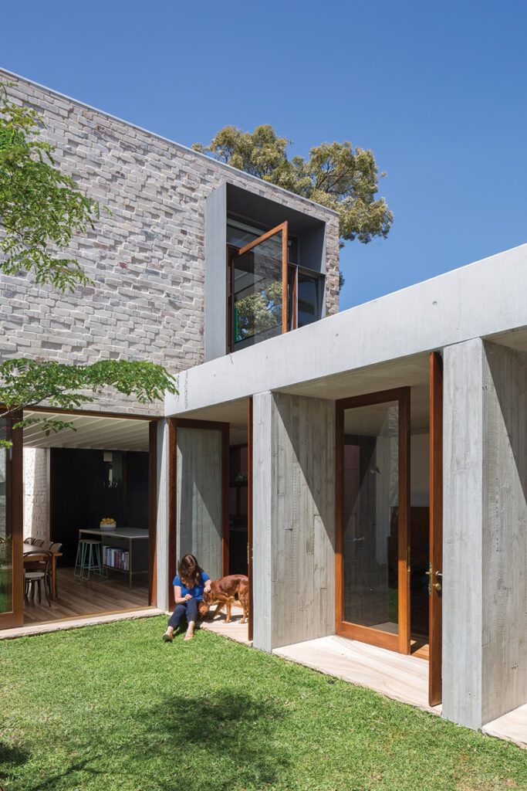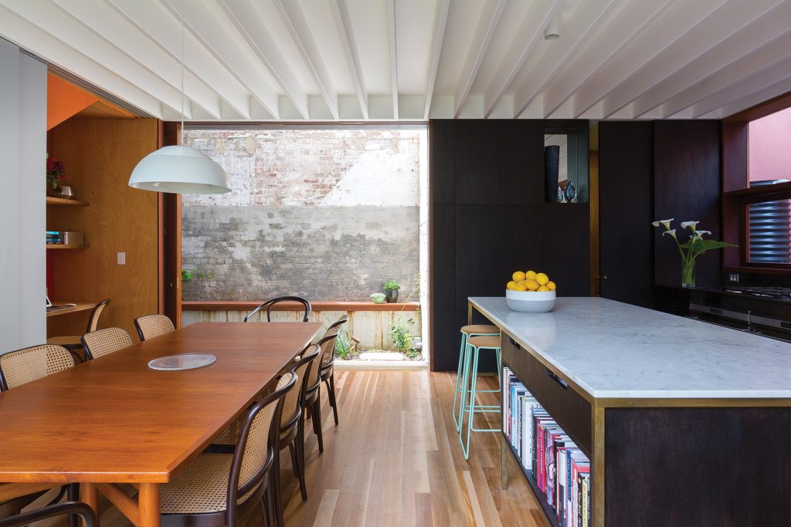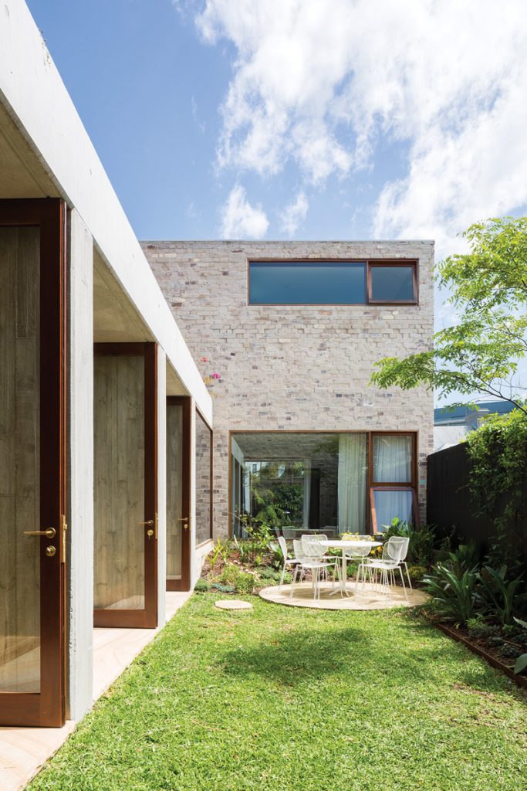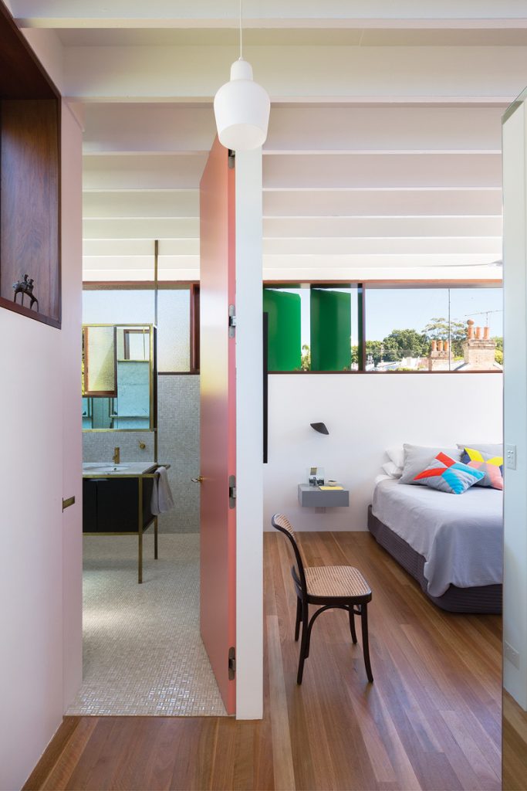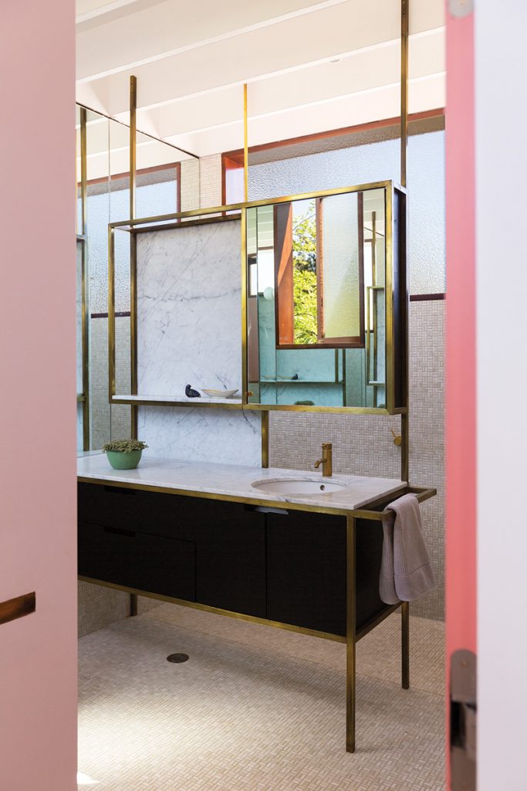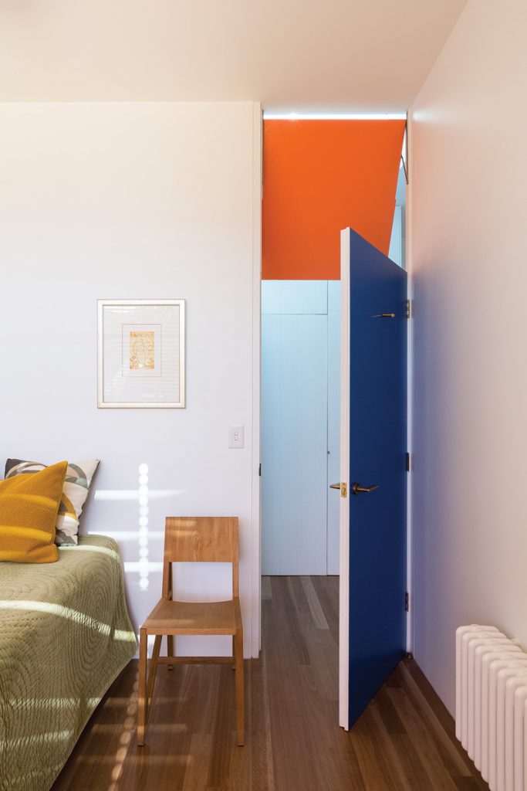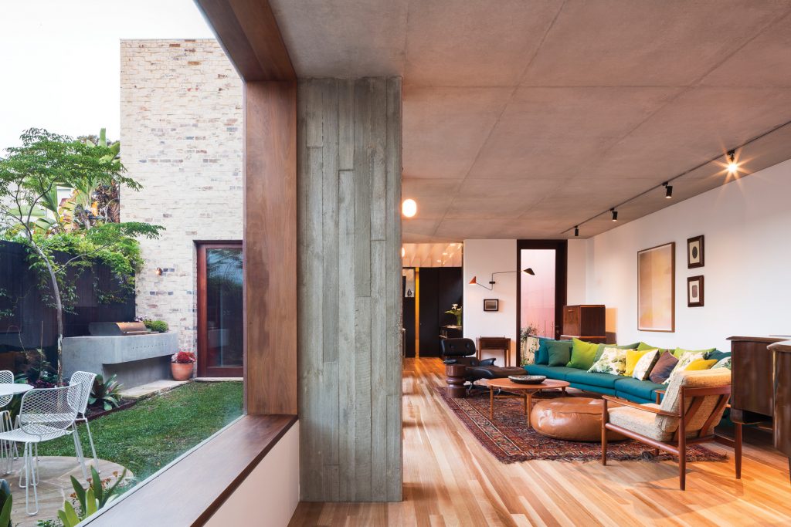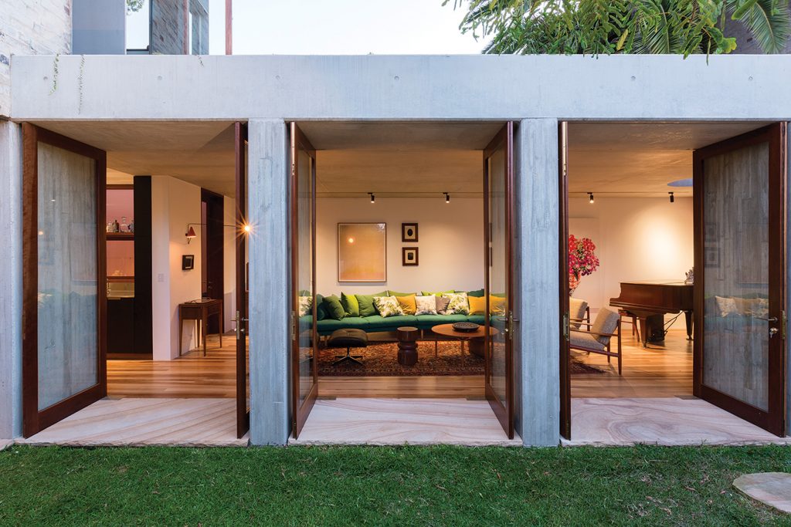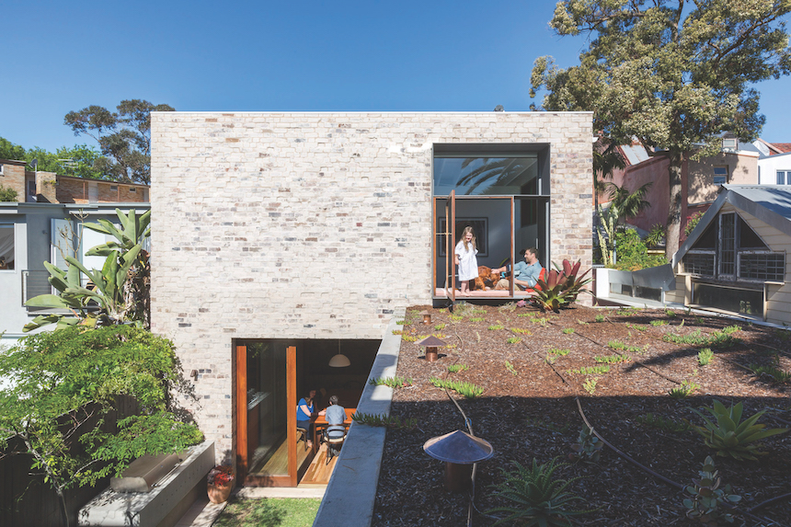Paddo Push
A derelict deceased estate in Paddington provided the building envelope for a modern, new family home.
It was an opportunity not to be missed: a double-width block with off-street parking in the sought-after Sydney suburb of Paddington. However, there were two sticking points: an
intractable group of siblings who had inherited the deceased estate and couldn’t agree on the selling price, and a vigilant local heritage group dedicated to conserving the area, including the near derelict, two-storey Victorian house that stood on the block.
Amelia Holliday of Aileen Sage Architects and her husband, builder David Lakes, waited patiently for a year, out-seeing two real-estate companies charged with selling the house, until their offer was finally accepted. Once the property was theirs, they searched for anything that could be saved, but there was virtually nothing undamaged or unaltered.
“We looked at various options to keep bits of the building, but structurally it wasn’t worth it,” says Amelia. “It was in a pretty poor state. The front of the house was literally built on dirt. There were no foundations.”
So, sadly, the original house had to go. But, apart from the land, the other vital feature the new owners had purchased was the building envelope. The original two-storey house, with a carriageway on one side, had a steeply pitched roof and a single- storey wing behind. Butted up against the rear boundary of the level 240 square metre block was another two-storey building – the old stables, remodelled decades ago into a self-contained flat. The footprint of the new house mirrors what was there: two full-width, two-storey sections book-end the block, linked by a narrower, single-storey living area along the southern boundary. This floor plan conserved open space on the northern side of the house for a courtyard garden.
“What we bought was an envelope that enabled us to build to various boundaries,” Amelia explains. “But we have pulled away from those boundaries in places in order to gain cross-ventilation and little pockets of garden and light. The block faces due north on one side, so basically we were trying to create a north-facing house on an east-west block.”
Amelia worked with her business partner, Isabelle Toland, to design a flexible house that will accommodate a growing family’s changing needs. A rich emerald green door (a nod to husband David’s Irish heritage) opens to a wide entry hall with a polished concrete floor. To the left is a cosy sitting room complete with an open fireplace, while on the right is a powder room, followed by a compact laundry. Beyond a flight of open-riser stairs that leads to two bedrooms and a bathroom above is the living area – a generous space flooded with light streaming in from the courtyard garden through a trio of French doors, as well as a bubble-shaped skylight in the planted roof overhead.
At the rear of the ground floor is a large kitchen, its chic, stained black joinery belying the fact it’s made from plywood offcuts. On one side, a bank of windows looks out onto the second of the courtyards, where tendrils of star jasmine are beginning to creep up a pink rendered wall. An island bench of matching black joinery with a slim marble counter top and raw brass frame separates the kitchen from the dining area. Sliding doors on one side of the room open onto the main courtyard and, on the other, to another narrow courtyard space at the rear of the block. When both sets of doors are open, cool air washes through the interior.
A second flight of stairs leads from the dining room to the master bedroom above, with a spacious walk-through wardrobe and an elegant ensuite bathroom. A window seat on one side of the bedroom allows views across the planted roof of the living area, while above the bed, clerestory windows frame typical inner- city views of rooftops, chimneys and tree boughs. Other windows are glazed with opaque textured glass in various patterns to provide privacy.
“In the old house we found only one lovely window,” says Amelia. “The frame was rotten so it couldn’t be saved, but we’ve used a lot of the same type of textured glass around the house as a memory.”
Downstairs there are two other traces of the original house. Old paling fence timber was used to frame up the off-form concrete pillars in the living area, leaving an indelible pattern. And outside, shading the new entry porch, are three frangipanis – large cuttings that were taken from two venerable trees that once stood in the front garden. Minded by a cousin on the central coast for a couple of years, the trees were transported back to Sydney when the house was finished and planted in a new garden bed outside the front door, thereby quietly reinstating a living element of the original streetscape.
Specs
Architect
Aileen Sage Architects
aileensage.com
Builder
Lochbuild lochbuild.com.au
Landscape Architect
Sue Barnsley Design [email protected]
Passive energy design
The design utilises the site to gain maximum natural light and ventilation at every level. Openings are carefully sized and oriented, with window furnishings applied to control solar access and heat gain/loss. Skylights are oriented south for even daylighting. The large internal garden provides an abundance of light and ventilation, with different scaled openings allowing for flexibility in seasonal occupation. Use of high thermal mass materials coupled with winter solar access provides passive heating. Extensive roof planting provides additional thermal mass.
Materials
Materials selected are mainly recycled, raw or low in embodied energy and predominantly sourced from local suppliers. The external walls are a composition of recycled brick, off-form concrete, sandstone and rendered masonry. Windows are hardwood timber framed with Viridian Comfort Plus Clear glass. Skylights are by Velux and Skydome.
Internal walls are either rendered masonry or clad in painted timber lining boards. The joinery is dark stained plywood in the kitchen and bathrooms with the addition of custom brass frames. Other joinery elements are fabricated on site and hand painted.
Flooring
The floor is polished concrete slab in the basement and front sitting room. Other living areas, the stairs and all bedrooms are Spotted gum timber floorboards.
Insulation
All brick veneer walls are insulated with Autex GreenStuf insulation. Lightweight roofs were insulated with Fastlay Universal 7 insulation along with additional Rockwool bulk insulation. While the exposed concrete ceiling to the main living room provides ample thermal mass to the core of the house, this slab is also insulated to protect against heat loss in winter and gain in summer.
Heating and cooling
In winter heating is supplied by a Bosch solar-powered (gas- boosted) heat pump system with an Everlast tank and Hills evacuated tube solar collectors. This reuses waste heat to maximise efficiency. Radiators are located in all living rooms and bedrooms. In summer the ample thermal mass and cross ventilation keep living rooms cool with supplementary ceiling fans to all bedrooms and sitting room.
Hot water system 2
Solar heat pump system (gas boosted).
Water tanks
A large rainwater tank collects all roof water for toilet flushing, laundry and all irrigation on site.
Lighting
Lighting is predominantly LED and compact fluorescent fittings.
Landscape
Landscaped areas are predominantly planted with low water-use species. Drip irrigation is installed in all planted areas.
