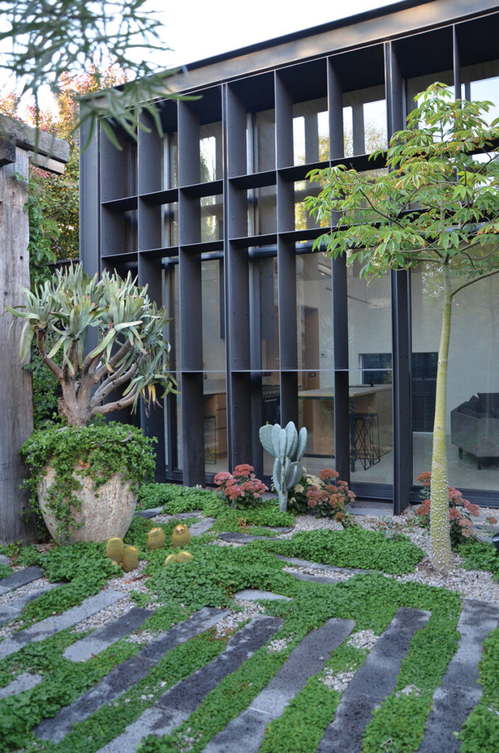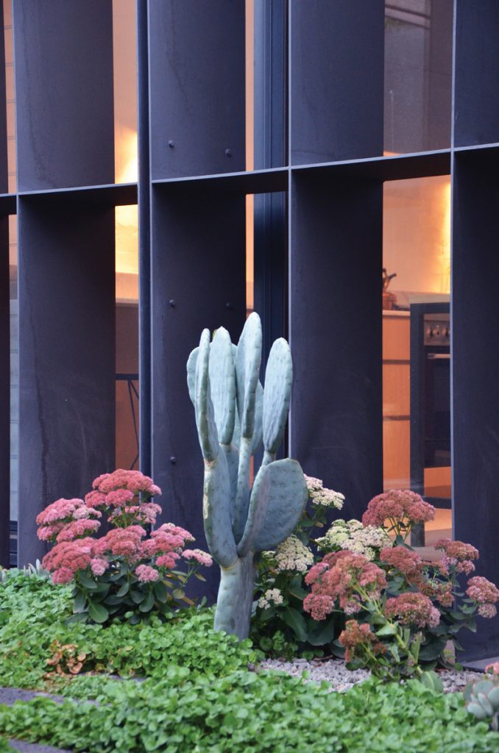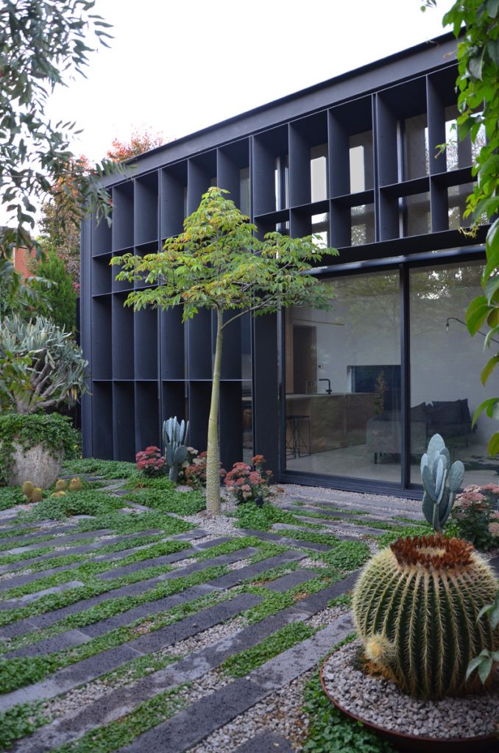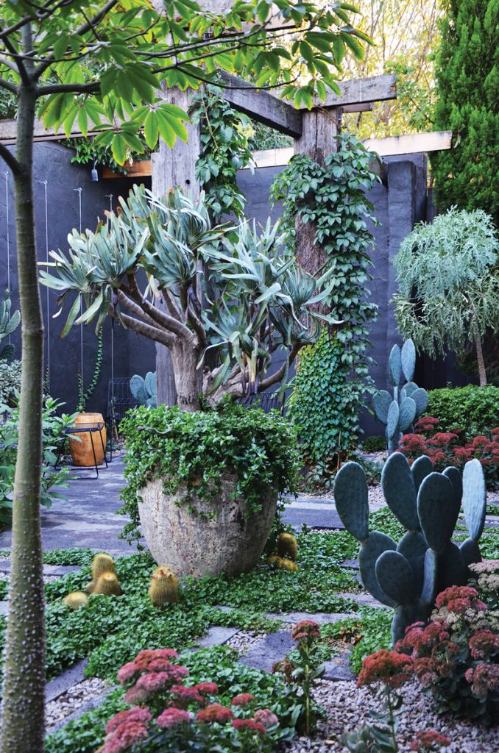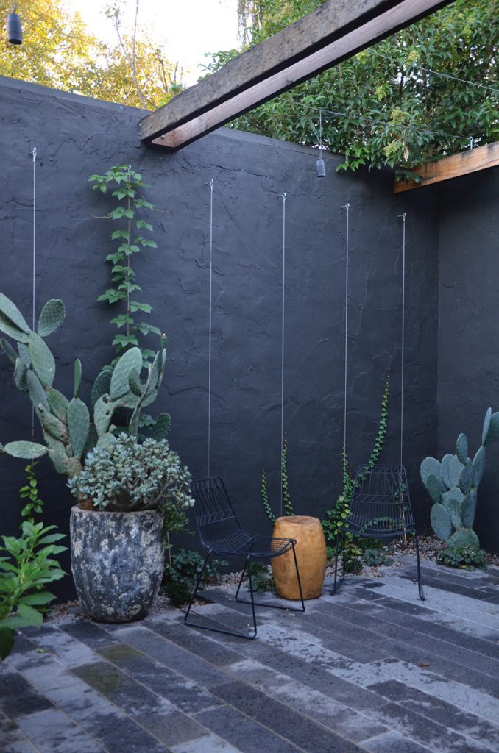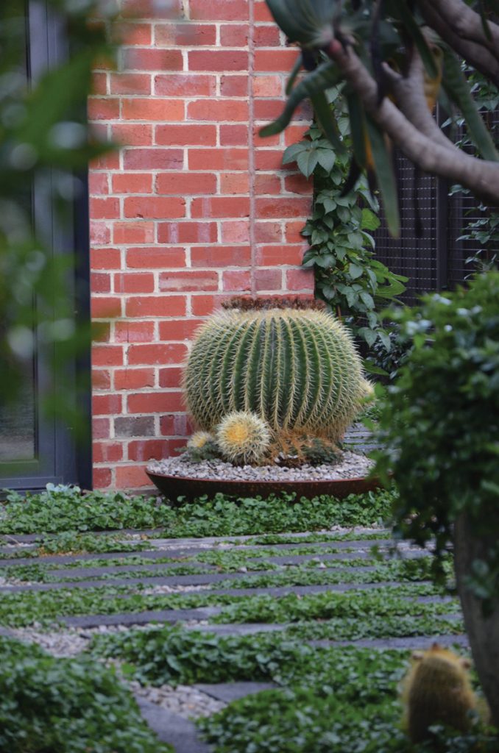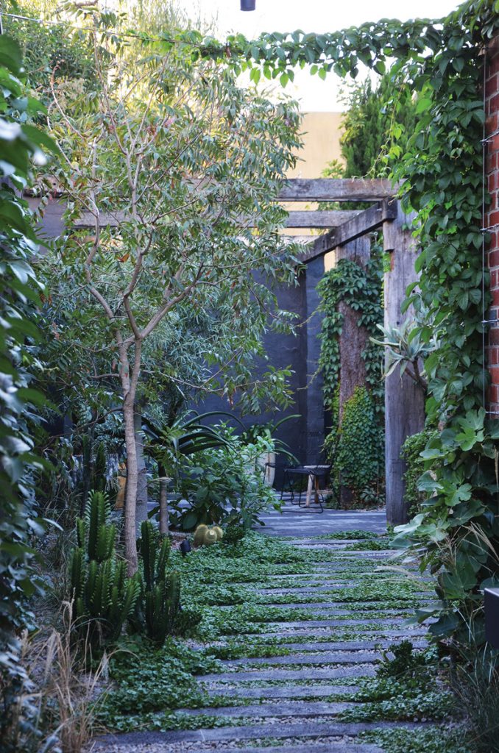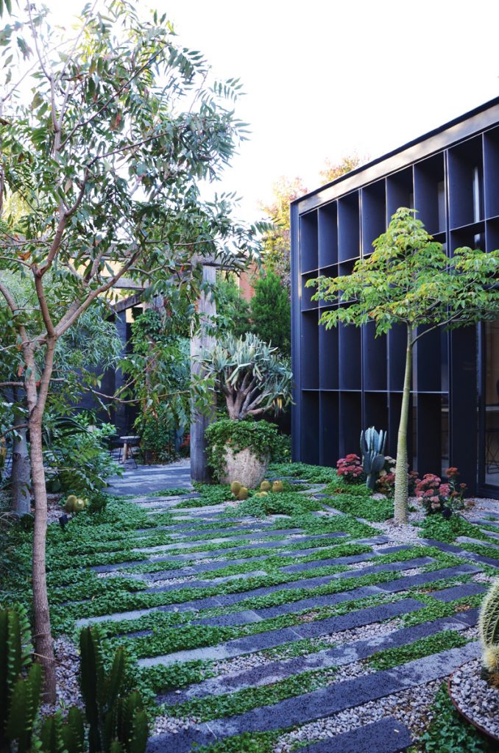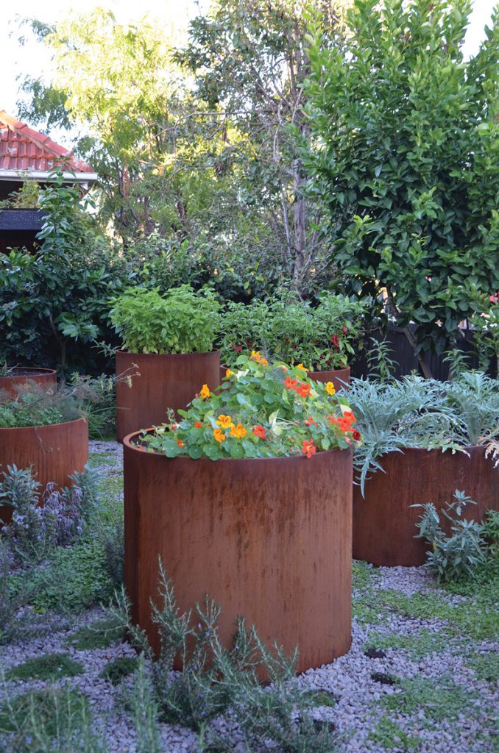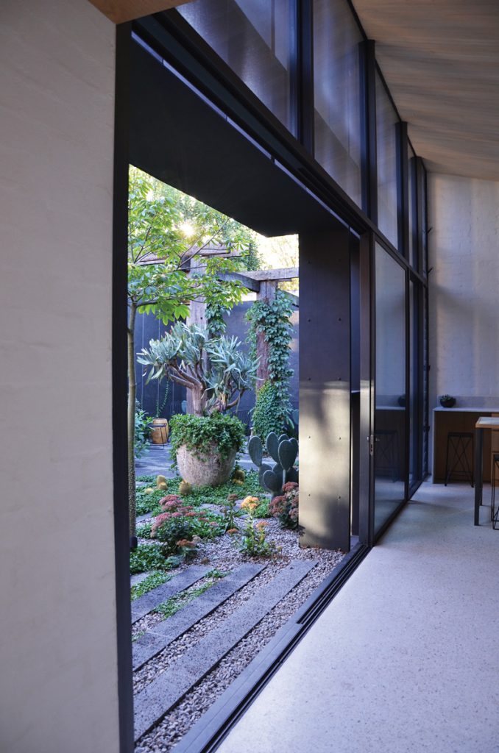Otherworldly Oasis
A collector’s bounty of “lost world” garden influences graces the new contemporary garden taking root alongside a stunning architectural renovation in one of Melbourne’s most iconic suburbs – St Kilda.
When the owners commissioned an architectural addition to their brick and shingle Edwardian cottage, they decided it was time to renovate the garden too. They’d lived at the property for more than a decade, so they knew what needed to happen in order to make the garden more liveable. As well as room for their dogs, they wanted to be able to grow food for their kitchen and to enjoy a low maintenance, aesthetically pleasing style of outdoor living – one enabled by passive solar principles.
The new garden, by the team at Eckersley Garden Architecture (E-GA), achieves all of these things in abundance – a curiosity collector, topsy-turvy kind of abundance that makes a fabulous talking point of this small yet remarkable space. Unlike most vegetable gardens, the one at this house sits at the front of the property, facing the street. This is for practical reasons.
The property’s alignment is east-west, and the front garden gets the most sunlight, to which the existing fruit trees attest. A citrus hedge, trifoliate orange (Citrus trifoliate), has been introduced, along with Corten steel pots packed with herbs, vegetables and picking-flowers.
“To ensure the garden would be dog-proof, yet still full and lush, we decided to go a bit spiky and prehistoric with plantings,” says Myles Broad, Director and Principal Designer at E-GA, going on to cite the Princess of Wales Conservatory in Kew Gardens’ collection of tropical plants as a major inspiration.
“It’s the dry tropical specimens that suit Melbourne’s climate, giant Santa Fe-style cactuses, African bottle trees and yuccas. Our star trees are both in pots: a floss silk tree (Ceiba speciosa) with a big, broad canopy, thorns and a swollen trunk that makes it look like a dinosaur’s tail, and a barrel cactus (Ferocactus cylindraceus) that is more than half a metre wide. They add sculptural elements to the space.”
The other-worldly back garden responds to the addition – a pavilion-style living area by Clare Cousins Architects. It has a north-oriented structural steel baffle that frames the view into the garden. In summer it provides much-needed shade. In winter the sun pours in, warming the polished concrete slab. The baffle casts dramatic daytime shadows all year round.
“Before the renovation, the house’s living spaces were restrictive. Access to natural light or garden vistas was limited, and the rear garden received little sun, which made it difficult to establish plantings,” says Clare Cousins, who has termed the project the Baffle House. “The pavilion’s orientation was very deliberate.
We wanted to create a small, sun-drenched rear garden, and to maximise exposure of it to the pavilion, and vice versa. The landscape needed to thread the contemporariness of the pavilion and the period features of the Edwardian cottage together.”
To connect the front and back gardens, E-GA laid bluestone pavers and gravel underfoot, peppering it with a variety of eye catching ground cover, including kidney weed (Dichondra repens ), baby’s tears (Soleirolia soleirolii ), Corsican mint (Mentha requienii ) and white thyme (Thymus serpyllum ‘Alba’). Then they ran 3-metre high fine mesh wires along the property’s northern side and grew deciduous creepers, like Chinese pistachio (Pistacia chinensis ) and Virginia creeper (Parthenocissus quinquefolia ), on them.
“The creepers are about providing sun protection and privacy screening. They give shade in summer, and drop their leaves in winter, opening up to let the sun through,” explains Broad.
The mesh continues around the back wall. Here, it hosts an evergreen Chinese star jasmine (Trachelospermum jasminoides ) creeper, chosen for its hedge-like coverage but space-saving horizontal growth.
Further along, the one-time garage, which had been sitting in the north-eastern corner of the back garden like an unwelcome ghost, was reclaimed, raised and transformed into a pergola, where the owners have placed a table and chairs. Here, they can dine and drink and just be transported from the busy inner-urban living environment outside their front gate into another, quieter world.
