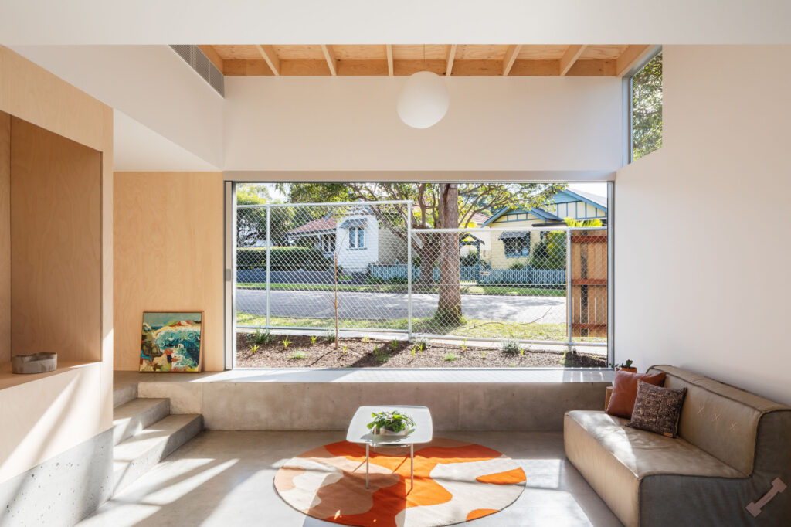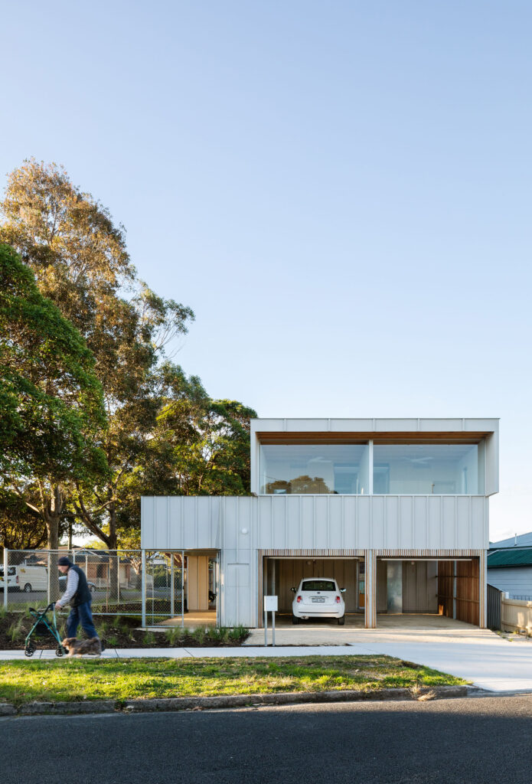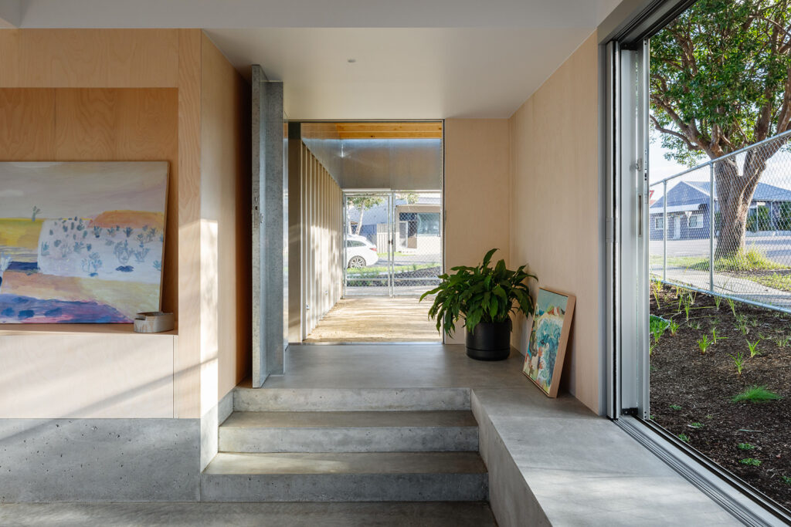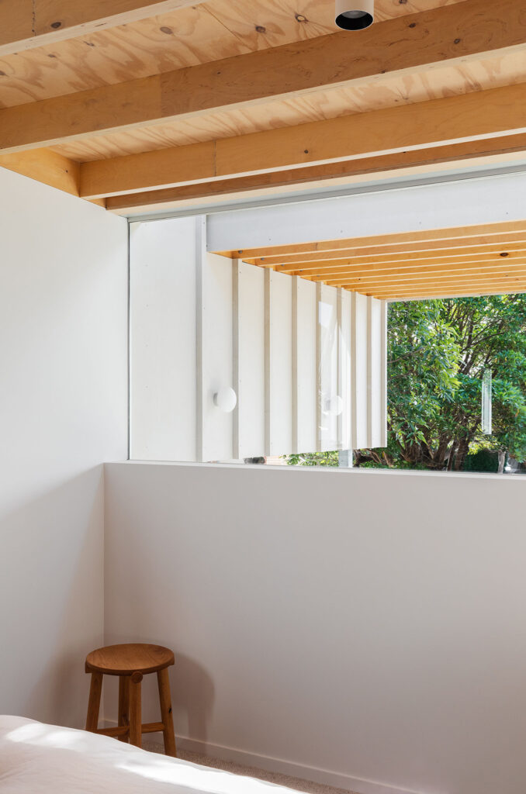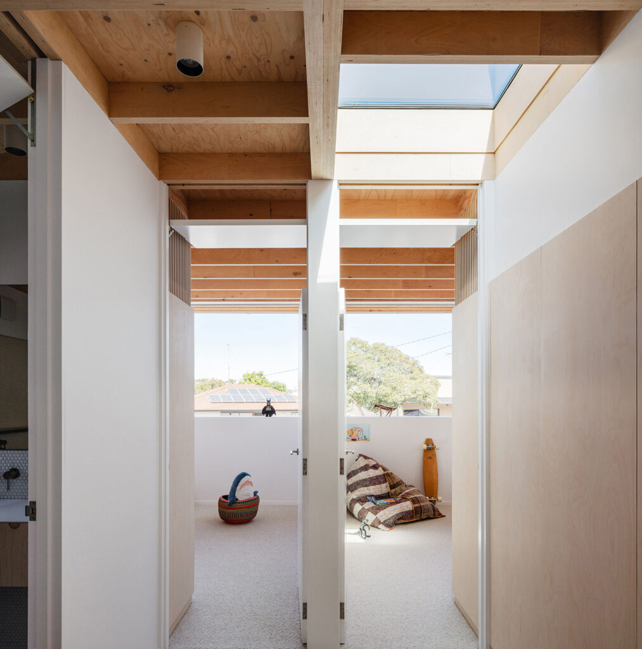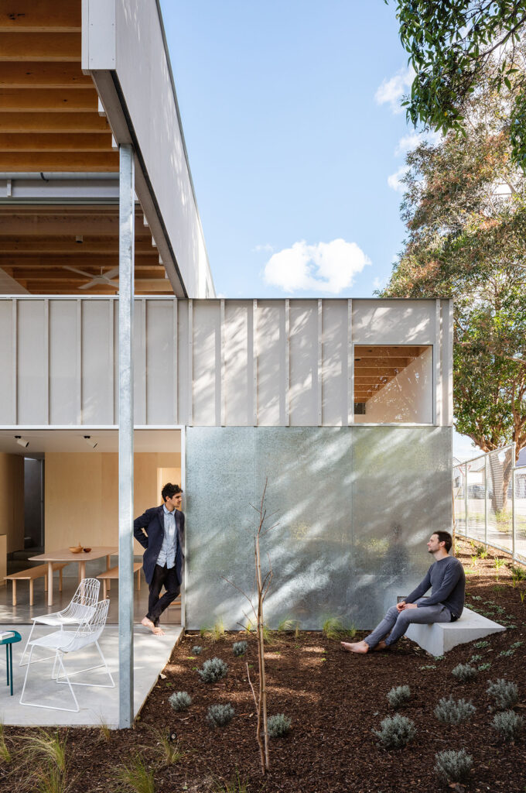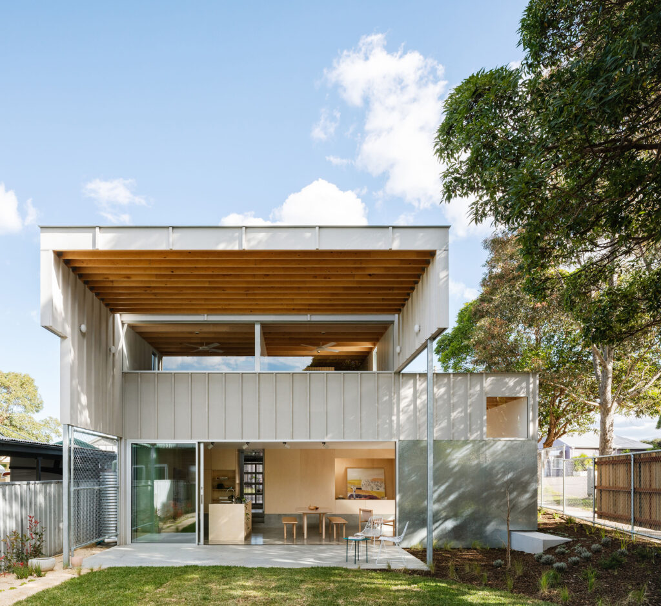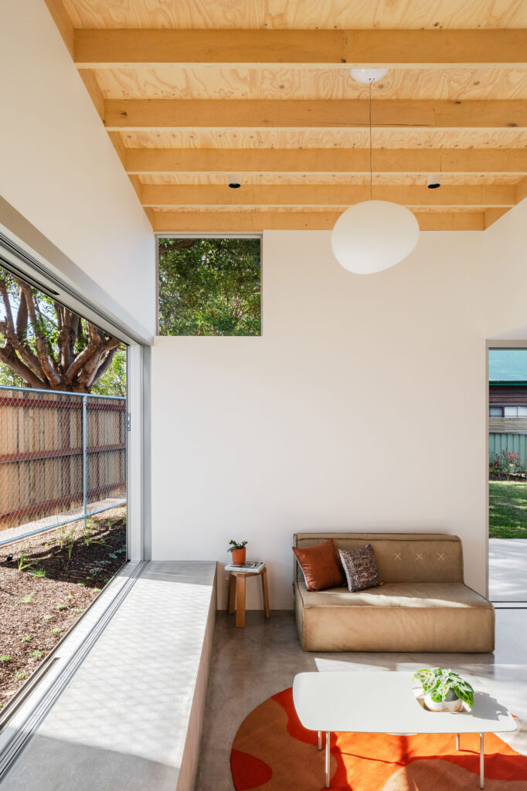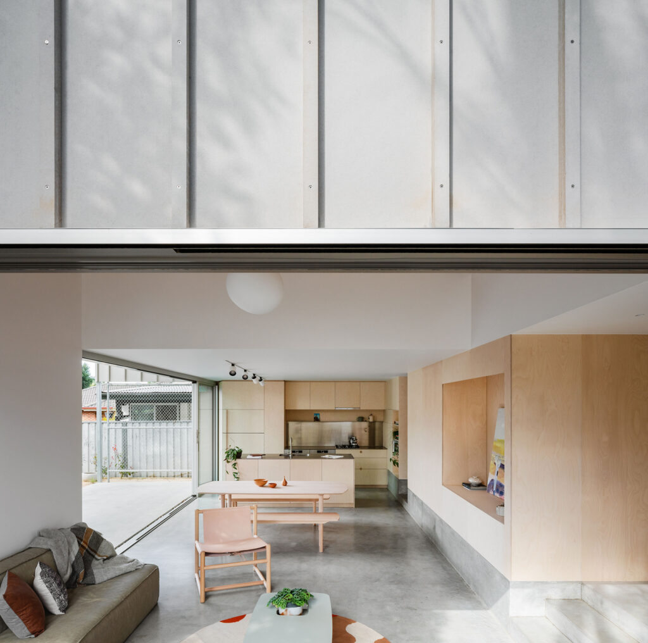Opportunity Knocks
When a staged alteration and addition became a knock-down rebuild, the homeowners reduced the size of their house – allowing for greater indoor-outdoor connections and landscaped areas.
Homeowners Rose and Nick engaged Curious Practice to design a new door for their Newcastle home, wanting to open up the house and promote an indoor-outdoor connection. However, a newish concrete slab was observed as starting to fall away. The area is renowned for underground mine workings, but this property had not been mapped. The property was investigated and the existing house had to be demolished to enable remediation works to the site.
Rose and Nick, with their three young children, loved the leafy neighbourhood and decided to rebuild, providing the opportunity to create a small-footprint house that maximises indoor-outdoor connections and landscaped areas. The reduced size of the house also allowed for better use of the budget, and for meeting the deadline for completion. It had to be constructed within a short timeframe, resulting in six months for design, documentation and approval, and six months for the build. Consequently, Curious Practice developed and fine-tuned some of the details on-site.
The family loves the garden and being outdoors. With a 55-square-metre footprint, their four-bedroom house occupies only 15 per cent of their typical suburban property, allowing for lots of landscaping and play areas for the kids. Living spaces are on the ground level, and bedrooms upstairs so the family can all be connected.
Curious Practice designed the house to relate to its context: a unique five-way intersection of mixed residential and commercial buildings. A chain-link fence alongside this corner maintains a sense of transparency for the family to engage with the street.
It also opens to the entrance of the house, which has been carefully sequenced through a series of outdoor and indoor spaces, thresholds and volumes. A covered walkway has a high ceiling that lowers above the front door to create a feeling of compression, before the ceiling lifts and floor steps down to create a greater sense of space in the living room. This sunken space has a garden-level bench seat in front of a large window, where the homeowners can sit and chat with passersby. “It’s a nice playful moment with the really active street,” says Greg Lee, director of Curious Practice.
The window also allows for cross ventilation and sunlight, with large deciduous street trees buffering the western sun. In summer, dappled shadows from the trees’ leaves are cast across the concrete floor. In winter, the trees allow sunlight to filter deep inside the room and heat the slab for thermal mass.
The living, dining and kitchen also open to the back of the house, where a double-height roof shades the outdoor spaces and provides sun control in summer and winter. This roof, with exposed rafters, extends over the upstairs bedrooms, with operable high-level windows at the top of the doors allowing greater air movement through the house. This maintains privacy and allows the ceiling to be viewed as a singular, uninterrupted plane. It also creates a sense of togetherness for the family when upstairs, and strengthens the connection between the house and the garden, landscape and trees beyond. Skylights bring sun into the bathrooms along the street-side of the house, so as not to compromise their privacy.
The material palette is atypical for a suburban house, but proved robust and cost-effective, and allowed Curious Practice to play with the detailing along the way. “We used different textures to affect light differently and get interest in the building,” Greg says. The light grey exterior, with fibre cement sheeting and galvanised flat sheets, will recede amid the landscaped yard.
Inside, the ground floor interior is concrete to a datum line that runs around the living room, with birch ply joinery and wall linings above. “We like the idea that everything inserted is furniture, so there is no distinction between the wall and joinery. We replicated this upstairs where the ply runs from bedroom to bedroom and extends up to the rafters,” Greg describes. Curious Practice also custom-designed the awnings, kitchen shelves, bath shelves and handrails, collaborating with the fabricators and builder to develop the details on-site.
They also worked closely with the builder and trades to minimise waste, labour and time. The structure and finishes are based on standard material sizes. For example, the width of the fibre cement sheets determined the wall lengths and the distance between the timber purlins on the upstairs ceiling.
Galvanised sheets line the interior of the carport at the front of the house. It opens to the kitchen so there is a view from the front yard to backyard. It’s a space for Rose and Nick’s children to frolic, as is most of the site. With strong indoor-outdoor connections, the small-footprint house and expansive garden provide plenty of room for play, with different landscaped areas, steps and seats to spark activities and imagination.
Specs
Architect
Curious Practice
curiouspractice.com
Builder
Built by Eli
Passive energy design
The house is designed with a small footprint with modest-sized rooms developed to preserve landscaped areas and promote and maintain the green and leafy suburb whilst configuring family living to an intimate scale. This generates good solar access to all areas of the house and effective cross-flow ventilation. Living areas hold a north-eastern outlook to landscaped areas and street while service areas and minimal glazing protect the south-west elevations.
Materials
The ground level has a clear-sealed structural concrete slab. The main volumes are highly insulated, lightweight of mainly timberframed construction. The interiors feature expressed laminated timber purlins, CD plywood and plasterboard sheet lining to the upper floor. The lower floor is predominantly lined in birch plywood and compressed fibre cement sheet with limited areas of plasterboard. Paints are low-VOC. An oil finish is used for all joinery. External finishes include clear sealed compressed cement sheet cladding and battens as well as galvanised steel flat sheet. The carport is clad in hardwood timber battens. Concealed Lysaght “Klip-lok” in Zincalume roof sheet is fixed to all roof areas. Soffits have exposed LVL structural members finished with Osmo raw oil.
Flooring
The ground floor, seats and edge beams are sealed concrete. The upper floor and stairs are 100 per cent wool carpet with underlay on FSC 18-millimetre plywood sheet flooring. Thermal and acoustic insulation is provided in floors separating living levels.
Ceilings
The upper storey and living room ceilings have exposed LVL structural members with CD structural plywood lining over and finished with Osmo raw oil. A cavity is created for roof batt insulation over.
Glazing
AWS windows and doors have natural anodised aluminium frames with single clear glazing controlled through effective passive shading during summer. Glazing is restricted predominantly to the north-east and north-west.
Heating and cooling
The requirement for artificial heating and cooling has been minimised by passive design strategies of thermal mass, orientation, shading and cross ventilation. Large, fully openable living room doors provide opportunities for the owners to live in a manner that is reactive to the outside conditions. In winter, the sun penetrates deep onto the ground floor living room concrete slab and seat, mediating the temperature as a good source of thermal mass. Effective shading from large overhangs and established street trees to the west shade the house during summer. Fans are included in bedrooms with casement fanlights over doors to encourage air movement whilst maintaining privacy. Energy-efficient reverse cycle air conditioning bulkhead units in upper level bedrooms and living area. These units can be isolated and operated separately during extreme weather events to minimise energy use.
Water tanks
Rainwater from all roof areas is directed to a 5000-litre aboveground concrete tank, which provides water for toilet flushing, washing machine and garden irrigation.
Lighting
The house uses low-energy LED lighting from About Space and feature lights from Ludovica and Roberto Palomba.
