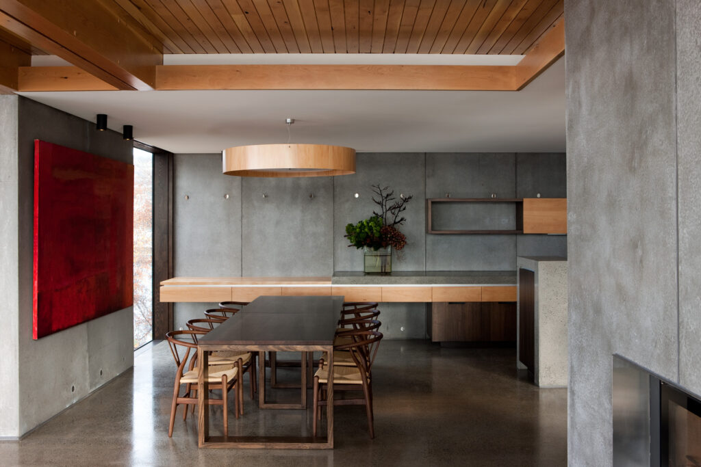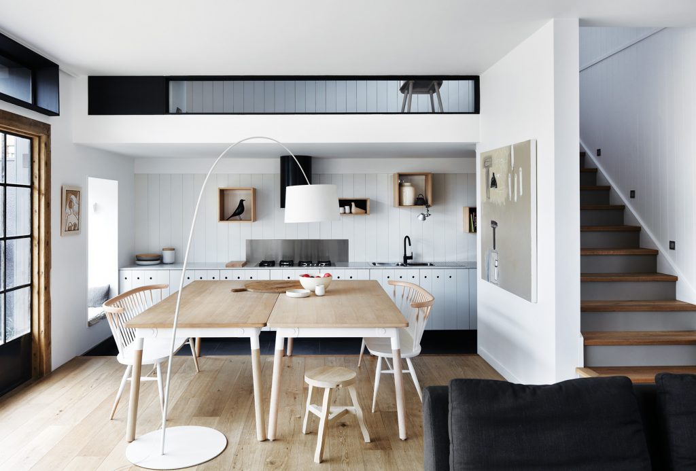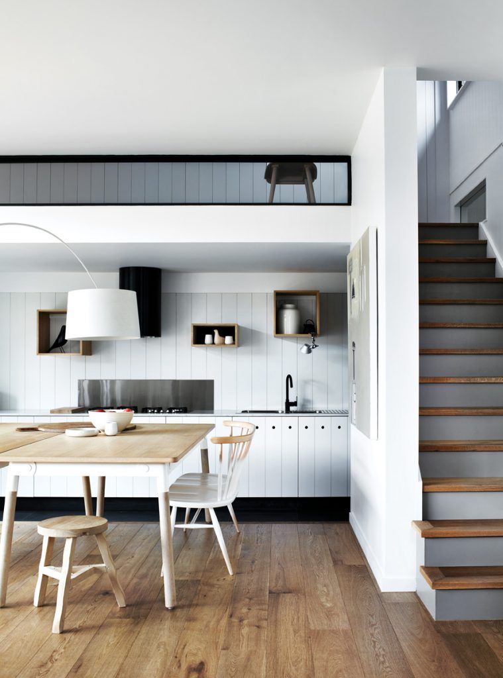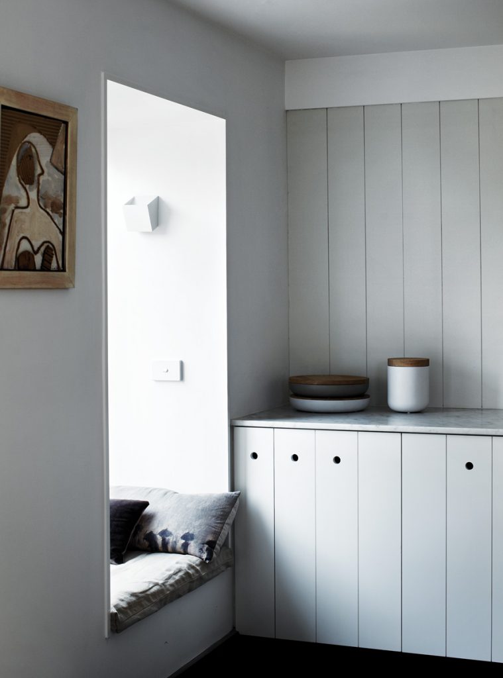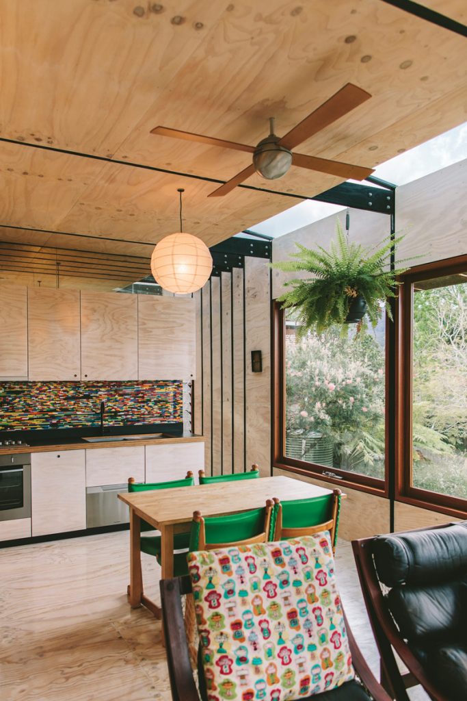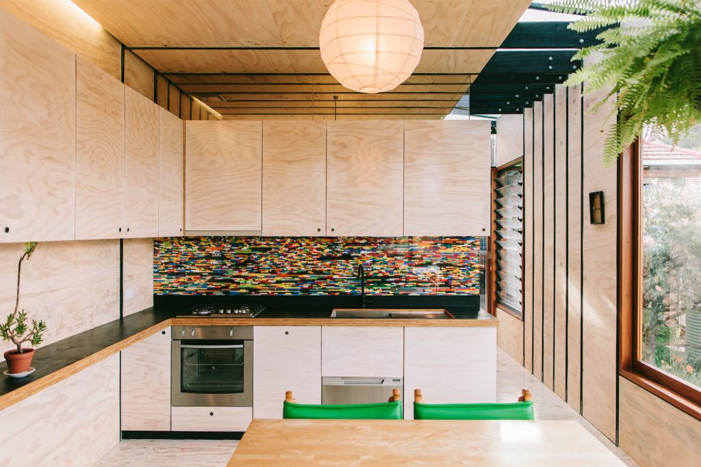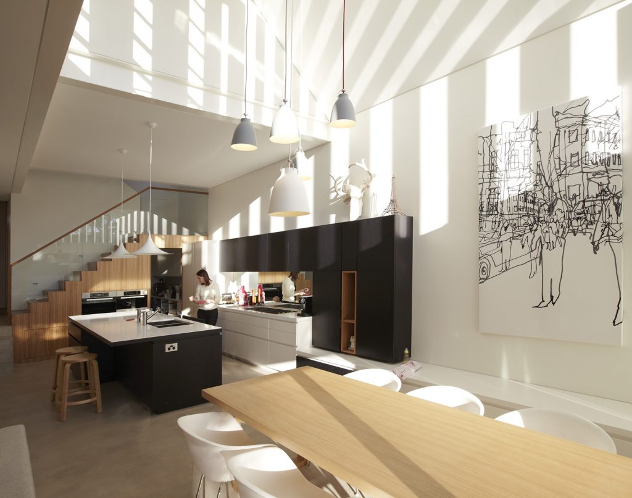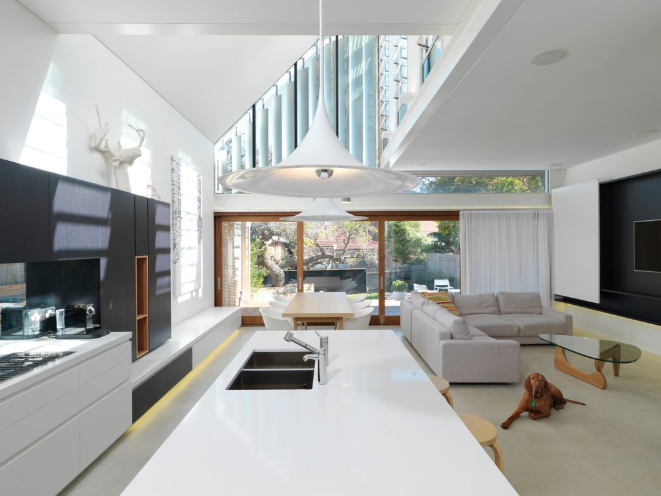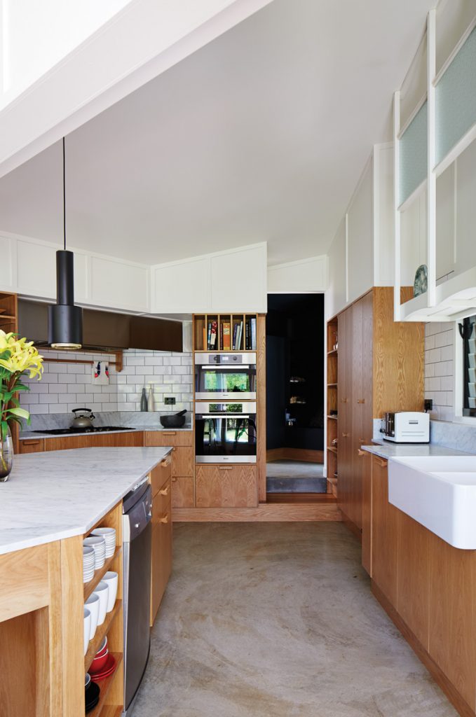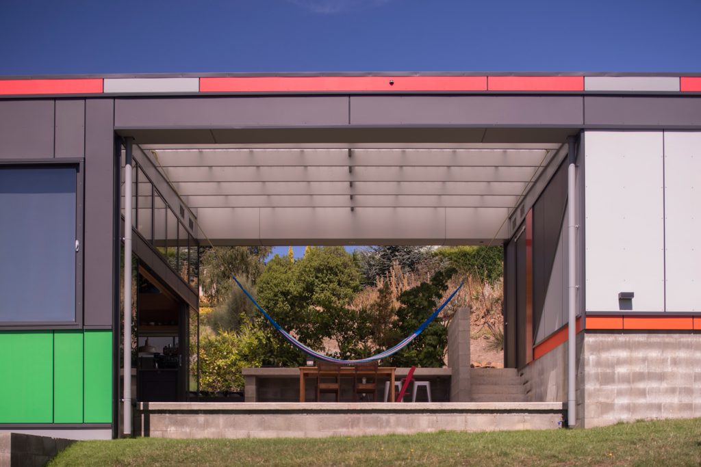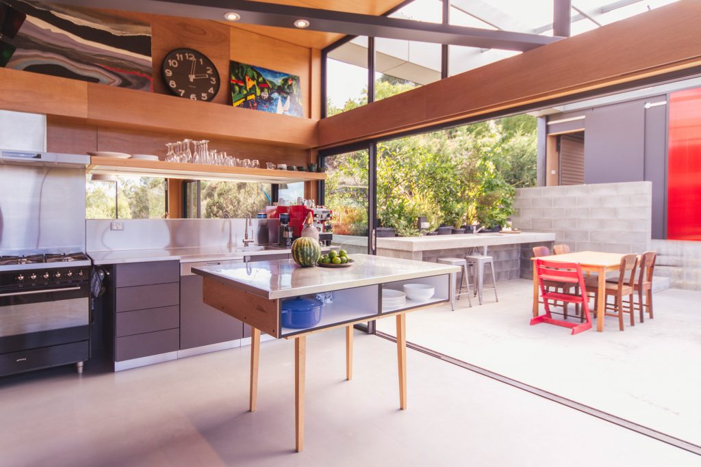Open Kitchen
The kitchen has become the most versatile space in the home. Beyond producing food, it’s now a place to display art, do homework, lounge and party. We celebrate six of this year’s most covetable designs.
Kitchen 1
This alteration and addition to an original 1890s weatherboard cottage can be zoned into separate areas ensuring efficient energy use.
FSC certified and locally sourced celery top pine was used for almost all timber elements throughout the house including structural components, window frames, ceiling/wall lining kitchen cabinetry and benches. These elements were designed to suit the available lengths and diameter of the un-milled logs ensuring minimal wastage.
The concrete components of the building, including floors, in-situ and pre-cast wall panels and benchtops provide thermal mass. A curtain wall glazing system and reverse veneer timber clad walls form an insulated envelope around the outer face of the concrete structure. Together with thermal breaks between indoor and outdoor floors, this ensures that no part of the internal concrete structure is in contact with the outside air.
Kitchen 2
Working within a small envelope, a split- level allows this space to function as kitchen and dining, with the dining table as a central hub for the house. In an effort to resolve budget restrictions and conceptual frameworks in innovative ways, vintage doors and repurposed elements were sourced, materials re-used and the design was reworked to accommodate this. The kitchen and dining are merged through a step down at the dining table edge – an example of the “multi-purposing” of space. The butlers pantry hides kitchen mess and seamlessly incorporates the fridge, laundry and a desk. Unexpected private seating nooks intersperse, adding diversity, allowing separation when required. The architects sought to create a very personal space that is a reflection of its owners.
Kitchen 3
This kitchen is part of a Pod, a small granny flat and multifunctional space added to a lovely but small and dark timber cottage. Inherently more sustainable than demolition, this addition has given the existing cottage a new lease of life.
It has been pared back to a minimum of resources, cabinets are off-the-shelf flat-pack units. Custom doors were made from standard sheets of E0 construction plywood featuring finger pulls from stainless steel tube. Bench tops are black form ply, a re-purposed construction material. Divisions of standard sheet sizes minimise wastage. A splash back of thousands of Lego blocks reclaimed from the depths of eBay was the scene of a children’s working bee.
Kitchen 4
Designed in collaboration with interior design firm Nook Creative, the brief for this kitchen was to take into account life-cycle durability issues and incorporate green initiatives. The kitchen, as with the house itself, features reverse brick veneer walls and a concrete floor to greatly increase the home’s thermal mass. This in turn stabilises the internal temperature from the highs and lows externally. High level double glazed ‘thermally broken’ louvres above the kitchen allow winter sun into the space. Temperature senses in the space automatically open the louvres to vent the space and allow glimpse views up to the roof garden above.
Kitchen 5
Inserted into a corner of an existing weatherboard home, this kitchen benefits from passive environmental measures such as sun-shading, natural day-lighting and cross-ventilation and through the considered positioning of openings, solar orientation and roof overhangs.
Rainwater is harvested and recycled (house is not connected to town water).
All timber incorporated in the joinery has been sustainably and ethically sourced by the joiner. Where possible, existing materials and building components have been retained or recycled in the new works.
Kitchen 6
A key design principle of this home was to minimise built floor area and therefore reduce use of resources by efficient planning. The kitchen incorporates strong connections to the outdoor living terrace with concrete bench, sink and herb garden and provides for a flexibility of arrangement with varying climate conditions throughout the year. The island bench combines a favourite IKEA table with custom-made open storage. Stainless steel worktops are selected for their robust nature, longevity and recyclability. Recycled Tasmanian
Oak is used in the overhead shelf with integrated light fitting, while a mirror helps to reflect light to the work area and allows views to the landscape. A high performing thermal envelope and limited floor area allows the oven to contribute significantly to the internal ambient temperature during colder winter months.
Specs
Kitchen 1
Architect
MGA mga-architects.com
Materials
Timber for joinery, wall/ceiling paneling and bench: FSC Celery Top Pine
Timber stain: Intergrain low VOC Natural Stain, ‘Charcoal’
Floor finish: Taspaints natural tung oil Cabinets: Laminex EO MDF
Timber Finish: Timbercare low VOC
Furniture: Adaptable dining table and oak shelves from Muuto, Ercol love seats from Temperature Design, Tom Dixon off-cut stool from Dedece, Floor lamp is Tolomeo from Artemide
Flooring: Bluestone floor tiles from Artedomus and Smoked Oak from Royal Oak Floors
Benchtops: Carrara marble from Artedomus
Cupboards: Corelight panelling from Nover Oven by Miele
Oak shelves/boxes from Muuto
Kitchen 3
Architect
TAKT
takt.net.au
Materials
Cabinet fronts/floors/walls: Construction plywood – CD Ausply E0 – from Big River Timbers
Finish: MIROTEC WB 8060 Clear Water Based Topcoat Low VOC – from Mirotone
Bench top: Formply – F17 E0 – from Big River Timbers
Splashback: Preloved Lego – Featuring rare black Lego from Darth Vader Kit, from Ebay
Building structure: Hand-charred FSC Hardwood
Kitchen 4
Architect
Anderson Architecture
andersonarchitecture.com.au
Materials
Stair wall: Laminex E0 board with blackbutt veneer finished in Mirotec WB 8052
Cupboards: Eveneer E1 board, veneer has FSC certification, dyes used are water based, have no organic thinners, chrome heavy metals or chlorines
Floor: Boral Green Star 1 concrete
(Colour: CCS Marble) with off-white cement and solar hydronic heating in the slab
Lights: Dimmable LED strip lighting Paint: Zero VOC Bio Paint
Kitchen 5
Architect
Owen and Vokes and Peters
owenandvokesandpeters.com
Materials
Exterior Paint: Dulux Weathershield Heat Protect
Benchtop: Carrara marble
Interior paint: Dulux Whisper White
Doors, Drawers, Gables and Open Shelves: American Oak veneer
Finish: Resene Aquaclear
Pendant light: Artek A110 from Anibou
Kitchen 6
Architect
PMD
pmd.net.au
Materials
Exterior roof and wall cladding: BlueScope Colorbond Steel Colour: “Monument”, “Windspray”
Exterior wall cladding: Weathertex Exterior Board
Windows: Architectural Window Systems, Vantage, Double Glazed Aluminium
Interior timber: FSC certified hardwood faced BB/CC plywood
Interior timber: Tasmanian Oak hardwood Intergrain Interior Ultra Clear Satin
Interior paint finish: Dulux, Colour Match Colorbond “Monument”, Dulux Colours “Hot Lips”, “Felix”, “Natural White”
Flooring: Signature Flexo Rubber Flooring, Textures, Colours “Spikey Wattle”, “Delicate Butterfly”, “Misty Cave”
Kitchen appliances: Smeg Oven/Cooktop, Miele Dishwasher, Miele Washing Machine, Westinghouse Fridge
Kitchen tap: Gessi Oxygene Hi-Tech Joinery drawer runners: Blum
Kitchen joinery door finish: Polytec Colour “Graphite” Solid Texture
