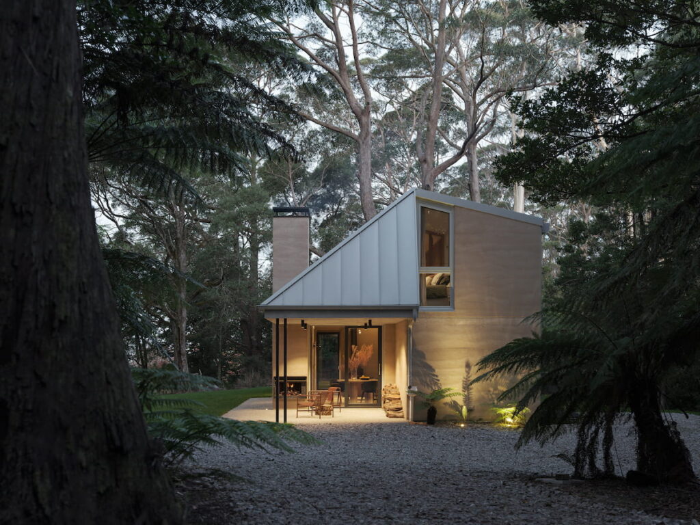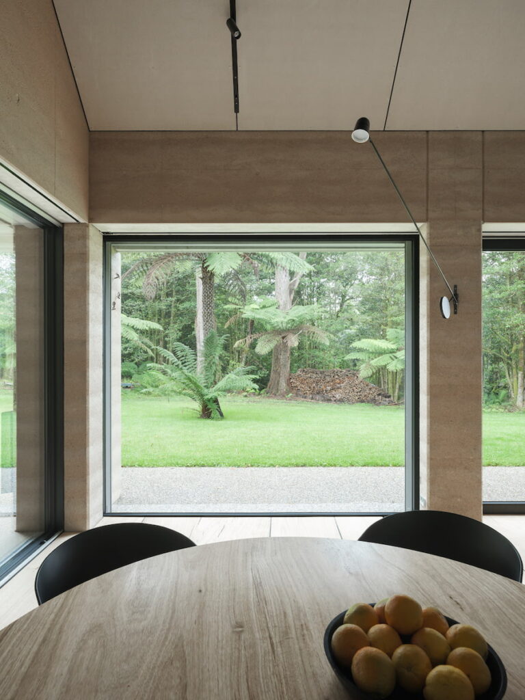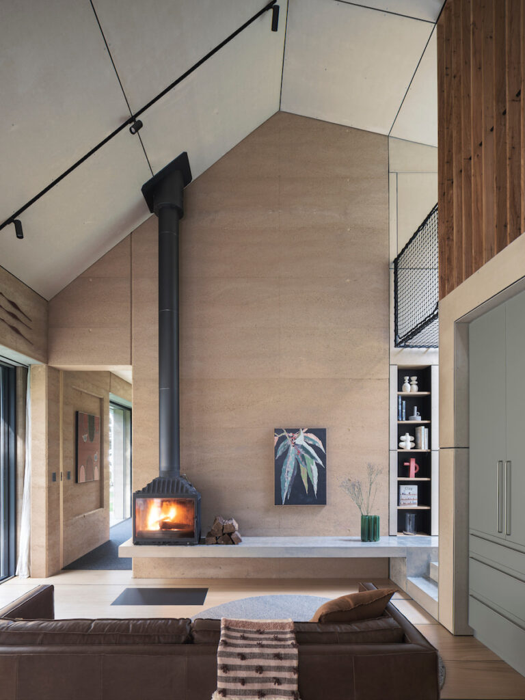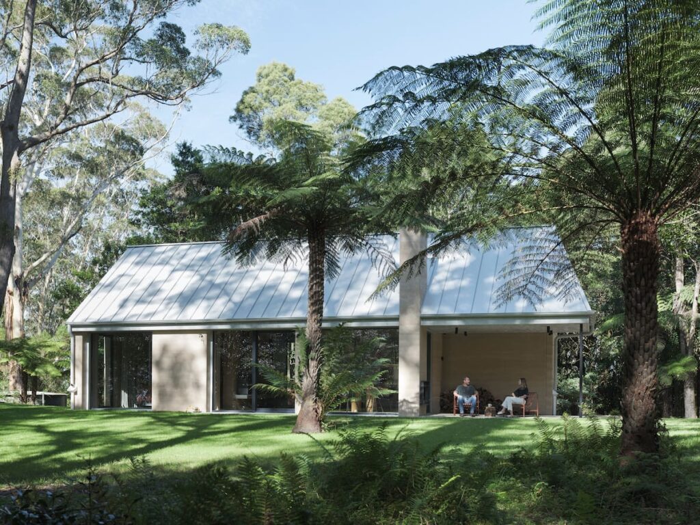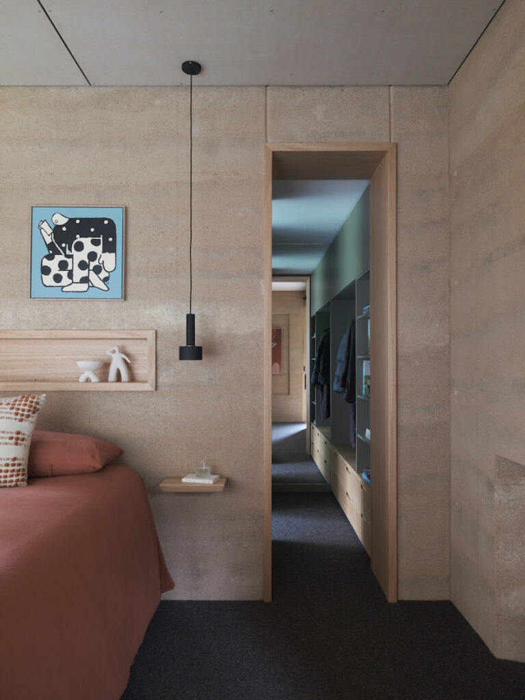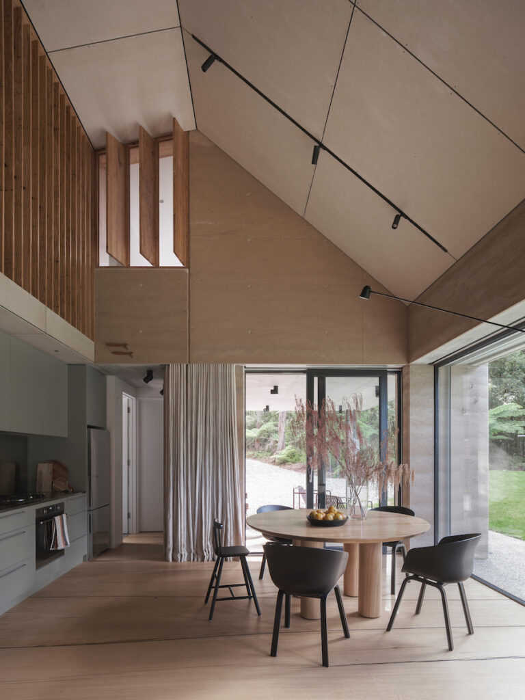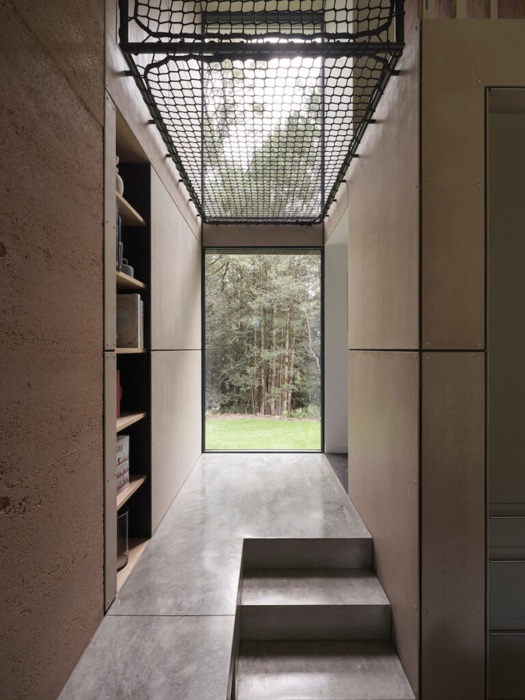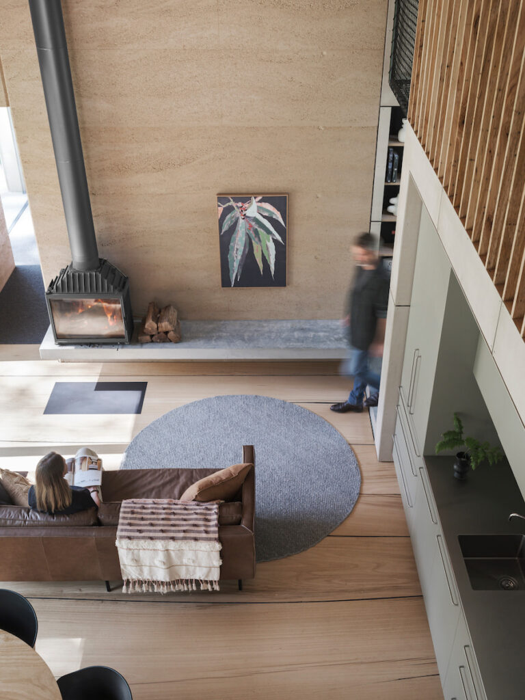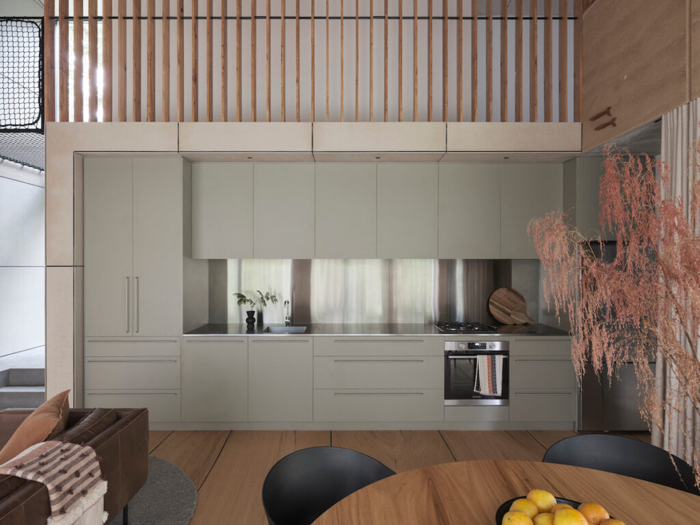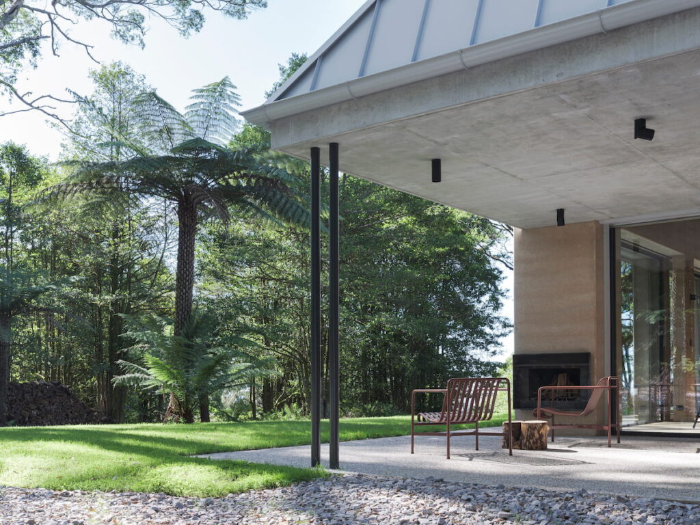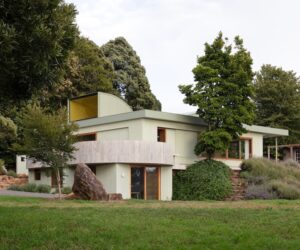Of Earth – KASA Cabin in the Blue Mountains
With an architect and a builder for owners, this Blue Mountains cabin was primed to gather itself up from its immediate surrounds.
Sally Meaton and Karl Whitehead first came across Mount Wilson, in the Blue Mountains, on a canyoning adventure in 2018. Falling in love with the area, they bought a property with the intention to build a prefab cabin for weekends away. “We realised it would be really under-utilising our skills as an architect and builder, so we scratched that idea,” says Sally. Instead, the couple designed and built a compact rammed-earth house they’ve named KASA Cabin. It’s a contemporary, sustainable home that captures the light, nestles among the trees and meets the Flame Zone requirements.
The site had no existing structure or services, but there were overgrown remnants of a small clearing in the middle of the property. Sally and Karl worked within the bounds of the clearing, which proved to be the best spot. “We carefully considered the siting and footprint to minimise environmental impact on the ecologically endangered wet sclerophyll forest and threatened rainforest and wildlife species,” Sally explains. These forests contain towering eucalypts, and the fern trees on the property reminded Karl of home across the Tasman. “The first time we went there it felt like New Zealand, it felt like a rainforest,” says Karl, founder and director of Invue Homes.
Sally and Karl designed the house over the course of six months and lived on the property in a caravan, studying the sunlight throughout the day and cooking dinner on a fire at night. Both were influential: the layout of rooms captures the sunrise and sunset and the large chimney provides an outdoor fireplace at night. The pitched gable roof was another key factor in the design, inspired by New Zealand and for its practicalities. “We wanted the house to be like a cabin in the woods, with views of trees from every window, and trees as close to the building as is safe with bushfires,” says Sally. The property had narrowly missed the 2019 fires which destroyed a nearby house and garden.
Karl built the house during the Covid-19 lockdowns over 2020 and 2021, completing it in 2022. It has a compact 140-square-metre footprint, faces north and every room features a framed view of the rainforest. The pitched gable roof creates a double-height space over the kitchen, dining and living area. The main bedroom, with ensuite and walk-in robe, is to the north-east for the sunrise, and the covered outdoor area to the northwest for the sunset. Stairs behind the kitchen lead up to the guest bedroom and the children’s bedroom, accessed via a cargo net. “It’s like a little hideaway that’s fun for the kids,” says Karl.
Using rammed earth for its durability, fire resistance and natural finish, Karl sourced a local, light-coloured soil to counteract the lack of sunlight on overcast days. Despite this being his first major build using this technique, he incorporated technical details such as mitred edges to conceal the off-form concrete beams. The walls also provide substantial thermal mass, particularly the wall behind the internal fireplace which holds the heat long after the fire has gone out.
The timber throughout the house is as local as it comes, milled from four dead trees on the site. One was a towering mountain ash. Its trunk was chopped into long lengths and milled off site into full-length, full-width slabs that now make up the living area floor, sliding bedroom door, bathroom and wardrobe joinery, and the dining table that Karl built. The other three trees were milled and kiln-dried on site and utilised in the timber slats, louvres and other joinery.
Maintaining the light and natural colour palette, the ceiling is lined with pressed fibre cement sheets and the muted green-brown joinery in the kitchen draws the colours of the bush inside. The architectural detailing of both the various built forms and the intersections of materials creates contemporary lines that flow throughout the house. Significant attention has also been given to how light enters the house. Two angled full-length windows in the guest bedroom are strategically positioned to bring in western light that reflects onto the wall and filters through internal timber shutter windows above the living area.
Sally and Karl used Flame Zone–compliant glazing for the west-facing windows, as they are seen on arrival to the house. Elsewhere, as a cost-saving measure, they used double-glazed high-performance windows but incorporated retractable fire shutters that are concealed within the concrete fascia. These shutters roll down to protect against fire as well as providing a security measure.
The family spend as much time as they can at their property, making the most of the outdoors and local hikes. While the kids enjoy playing outside, Karl and Sally love the quiet, light, warmth and sense of solidity of their house amid the majestic eucalypts and lush fern trees. “We’re obviously proud as punch of it. We do feel like we nailed it,” says Karl.
Specs
Architect
Sally Meaton
Builder
Karl Whitehead
Invue Homes
Structural Engineer
Taylor Thomson Whitting
Location
Dharug Country. Mount Wilson, NSW.
Passive energy design
The house is oriented to allow for large areas of north-facing glazing to the living areas. A generous eave protects the occupants from the high summer sun while the low winter sun penetrates well inside the living room, heating the rammed earth walls. Thermal breaks, cladding and internal linings ensure the walls’ thermal mass is harnessed with heat being slowly released back into the space overnight. Double-glazed operable windows and doors are carefully positioned throughout to allow effective cross-breezes.
Materials
Non-combustible materials are utilised throughout the construction. The walls of the house are predominantly built from locally-sourced soil which serves as a finished structural element. An insulated slab provides a solid base for the timber floors cut and milled from trees on site. A suspended slab for the first floor provides a non-combustible soffit externally as well as an acoustic break internally. The interiors feature compressed fibre cement ceilings, Bremworth woollen carpets and linen curtains. A wax finish is used on the concrete steps and plinth. Battens, louvres, wardrobe and bathroom joinery feature timbers cut and milled from trees on site. A stainless-steel benchtop and splashback are detailed into the kitchen with ceramic tiles and mosaics in the bathroom from Surface Gallery. A standing seam roof, pebblecrete perimeter and fibre cement cladding complement the rammed earth externally. Retractable stainless-steel shutters ensure the glazing meets the Flame Zone requirement.
Flooring
Timber floors are kiln dried hardwood slabs in mountain ash from the property itself. The large slabs with living edges are laid on ply sheet underlay in the kitchen, dining and living rooms. The timbers were machined and dried by Mark Fullagar and finished with Loba oil. The master bedroom, upper-level floors and stairs are covered in 100 per cent wool carpet over 25-millimetre plywood sheet flooring.
Glazing
Passive house quality PVC windows and doors with double
glazing and high-performance low-E glass by Kinzel. Stainless-
steel retractable shutters by Comfort Shutters ensure Flame Zone compliance. Flame Zone hardwood windows with double glazing by Parhammer feature in the two angled openings upstairs.
Heating and cooling
Glazing is oriented predominantly to the north-east allowing winter sun to warm the house throughout the day. The walls retain heat from the sun as well as a wood burning Cheminee Philippe fireplace in the living room which reduces the need for additional heating via the heat pump and radiator system. A generous northern eave in conjunction with external shading provided by retractable stainless-steel screens keep the house cool during summer. Effective cross ventilation removes the need for artificial cooling aside from a ceiling fan in the master bedroom. An active low-voltage heat recovery system is utilised to prevent moisture build-up in summer.
Water tanks
Rainwater from the roof is directed to a 100 000-litre tank which is the only source of water for the dwelling as well as emergency firefighting.
Lighting
The house uses “Unios” LED lighting from HI Lighting and “Neko” track lighting from KODA Lighting with a Luceplan “Counterbalance” feature light.
