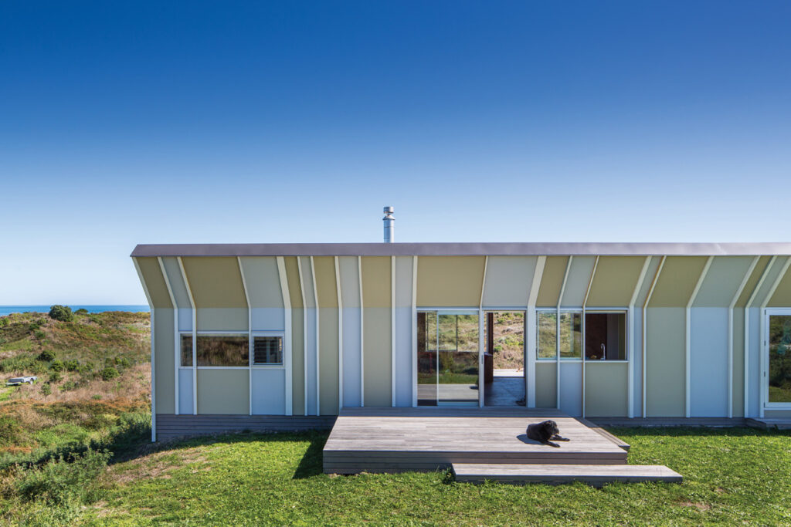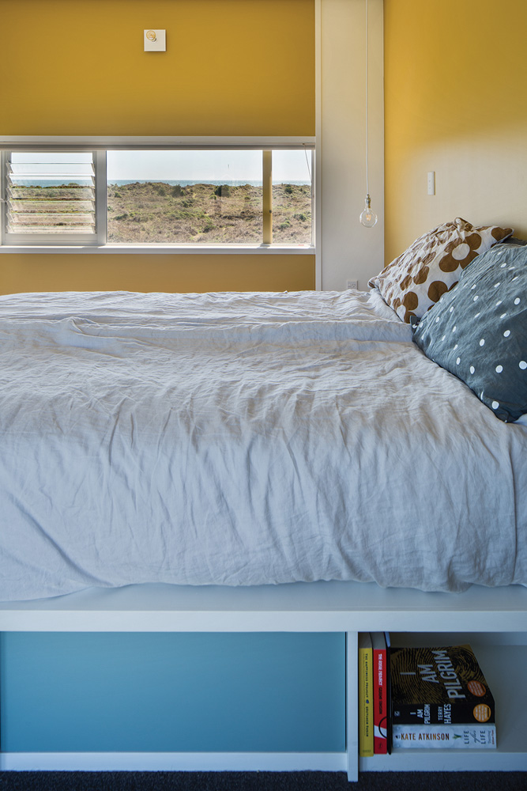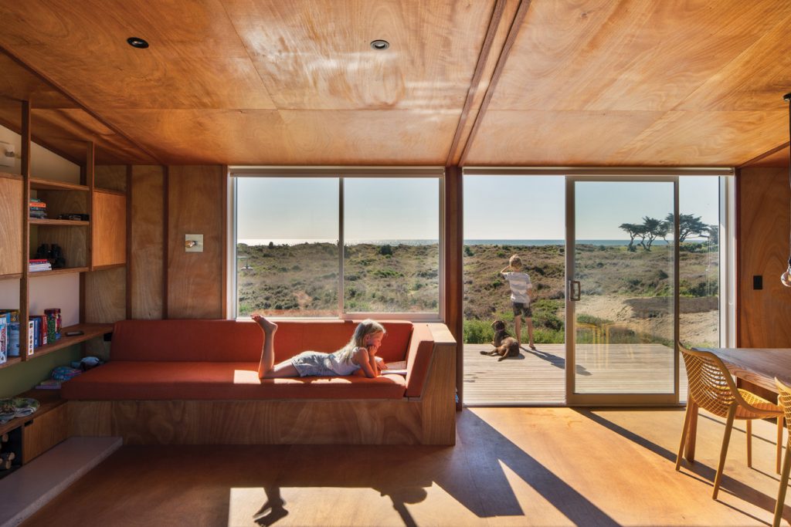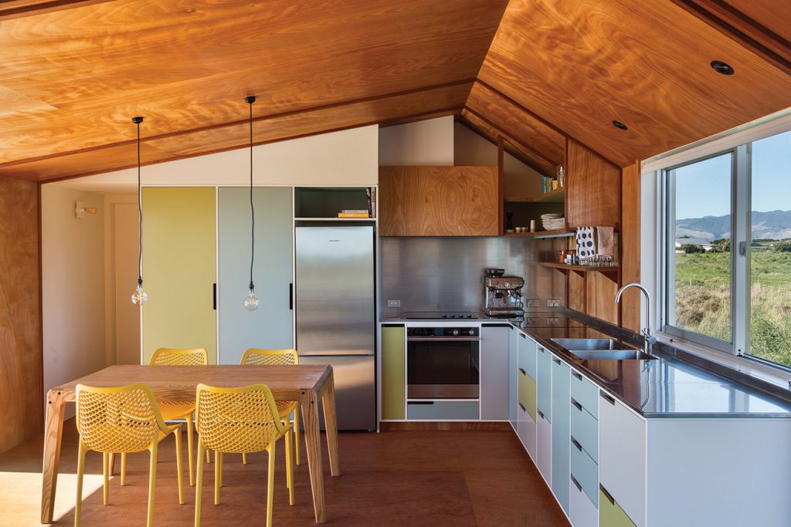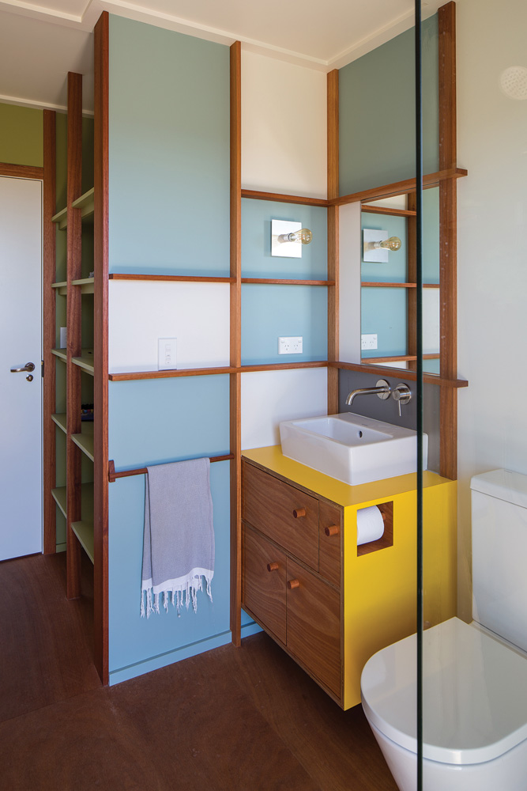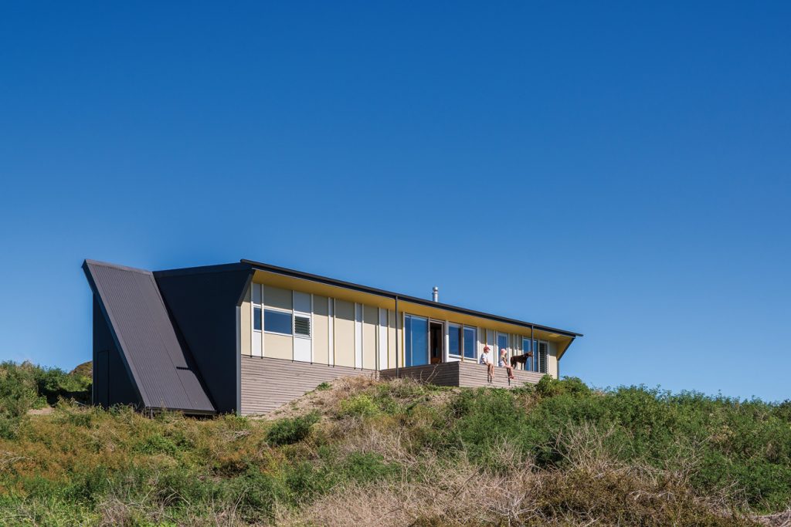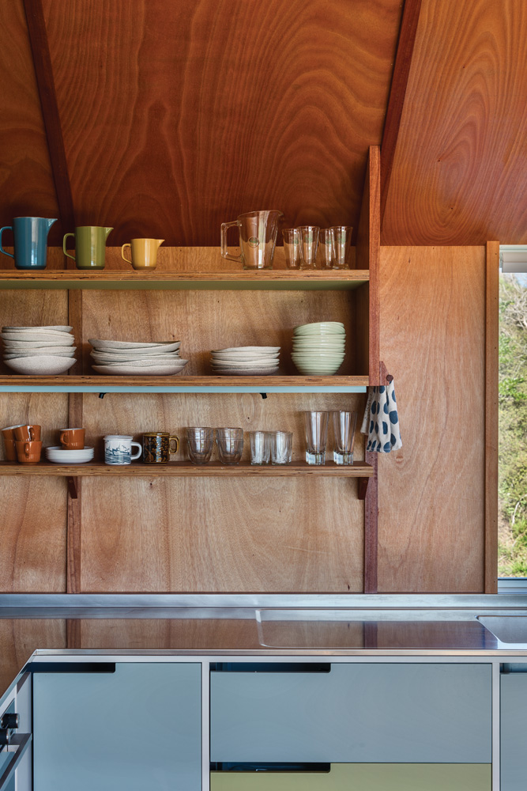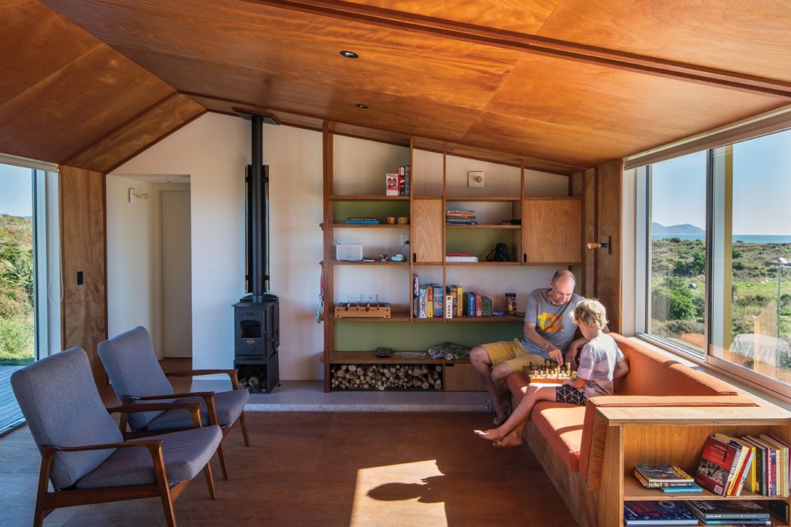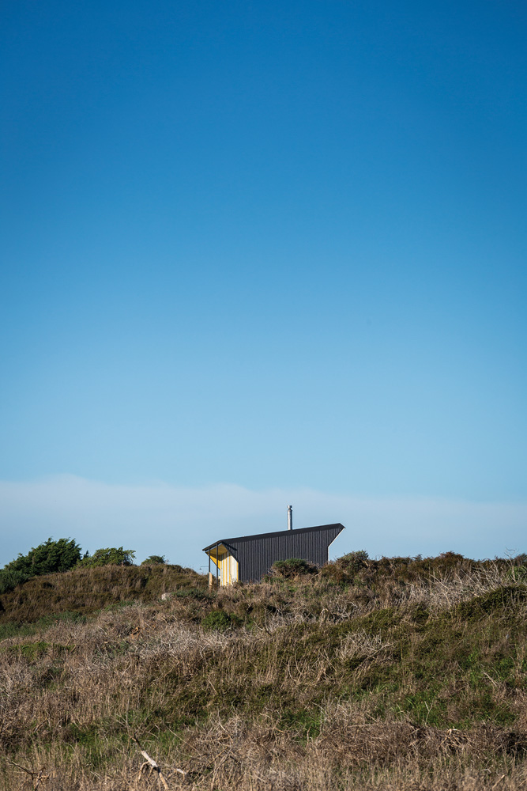Odd One Out
A New Zealand architect and his clients were content to play by their own rules when it came to creating a coastal family retreat.
This stretch of coast north of Wellington is rugged, often windswept, with lumpy dunes, seaweed ribbons and stacks of bleached-white driftwood. Māori named it Te Horo, meaning landslide. A subdivision to the south of the township was not the spot for ostentation so, when the owners of this waterfront land planned a holiday retreat, they made their wishes clear.
The practice is known for the relaxed creativity of several homes along this Kapiti Coast and it is repeated here in a simple plan – made special. “The budget was definite and not huge and had to accommodate septic tanks, rainwater dispersal, on-site water storage and driven piles to provide enough support in the soft sand,” says Gerald.
Groundwork complete, the leftover finances were ploughed into a 78-square-metre rectangle. Such an approach could have been as dull as the ocean on an overcast day, but instead it’s an eye-catching representation that, for good measure, captures an effortless nostalgia.
Placed on the edge of the natural building platform so that the land out front drops away, the modest house stretches along a north-south axis, turning blunt, windowless sides to the neighbours. To the west it faces the sea and Kapiti Island – the east has a view of distant hills.
“Its design is more like that of a cabin,” explains Gerald. The interiors are wrapped in wood the colour of rich honey. “Okoume plywood on the ceiling, walls and floor make it feel like a packing crate.” There is visual relief in light through sliding windows but the architect avoided big ranch sliders and masses of indoor/outdoor flow. “We felt that would be at the cost of intimacy.”
To sidestep the whoosh of a prevailing westerly rushing through the living area, east/west external doors are positioned on the diagonal. Similarly, in a plan that sandwiches the openplan living between the two bedrooms, the internal doors to these wings are on opposite corners: a pinwheel effect. “It complicates and uplifts what would be a very basic space.”
A rudimentary layout – there’s one shared bathroom and a separate loo – combines with elementary materials: the roof is long-run steel and the cladding “bog-standard fibre cement board” that harks back to a simpler time. “When the house was being built, a roofer who was working next door said he thought it was a bus shelter,” laughs Gerald.
So far so ordinary, but the twist – and one well within the realms of affordability – is a clever and somewhat subversive use of colour. A regulated palette for the sub-division was adopted wholeheartedly. The cladding panels were set in varying rhythms and painted using as-stipulated dark cream and grey tones. Then battens were added between each panel and painted on the sides in amped-up versions of these tones. “We made the analogy of looking at a blade of dry grass – as it turns on an angle in the wind, you see all sorts of colours in it,” says Gerald.
Playful, too, are the interiors where doors of the built-in cabinetry in the galley-style kitchen are in shades of seaside blue and dune-grass green, a combination also picked up in a set of shelving across the way. The bathroom has a punch of yellow on the vanity, the main bedroom is clay gold, and the bunk room a soothing dusty blue to calm young minds after the excitement of the day.
If the owners’ two children and an endless stream of friends are not romping in the waves or tossing sticks for the dog to retrieve on the sandy expanse, they’re hanging out on the lawn playing catch or cricket. Here, the sheltered eastern elevation has a jaunty roof form. “At first we thought of a standard gable but that would look too much like suburbia,” explains Gerald. So they turned the idea around, crafting something he describes as “an eave that’s folded up”. It still provides shelter from the rain and prevailing westerlies but looks somehow as though the house is leaning away from the wind.
Innings over, the troupe rushes inside. While some play chess or sprawl on the built-in sofa reading a book, others will help wash the dishes. That’s the ideal at least: there’s no dishwasher or TV and the focus is firmly on retro living. “The owners are capital city professionals and intent on recreating the bach dream.” Turning back the clock, this home has a tiny footprint, and water that runs off the roof is collected in two large storage tanks. The downtime menu is analogue, not digital. But, good intentions aside, there’s one thing any Wellingtonian will insist is imperative. The coffee machine remains firmly planted on the bench.
Specs
Architect
Parsonson Architects
p-a.co.nz
Builder
North Face Construction Limited
General
The house is small and efficiently planned. The floor, ceilings and walls are constructed entirely from timber, with the living areas lined predominantly in timber. The overall embodied energy in this project is substantially less than that of a typical architecturally designed beach house.
Passive energy design
The house is oriented to the east (hills) and west (coast) with generous glazing. An eave overhangs to the west and the wall tilts out to the east to provide wind shelter and shade. In winter the sun can penetrate well inside the living spaces. Windows and doors are positioned for effective cross-breezes, with louvres. The design provides comfortable living with low energy use year-round.
Materials
The timber structure of the floor rests on timber piles driven deeply into the existing sand dunes. The exterior envelope is well insulated, lightweight, mainly timber-framed construction, with no steelwork and an internal fibre-cement skin. The interiors feature FSC-certified okoume plywood and eucalyptus plywood that has been oiled with WOCA oil. Paints are low-VOC. External finishes include painted fibre cement and pine. The roof is Zincalume running into two large inground storage tanks.
Flooring
Okoume plywood oiled with WOCA oil.
Insulation
The roof is insulated with R4.6 195-millimetre-thick Pink Batts. Walls are R2.8 90-millimetre-thick Pink Batts. Floor: R1.9 Mammoth underfloor friction fit airway insulation.
Glazing
Windows are silver anodised aluminium with Viridian low-E clear double glazing and Breezway louvres.
Heating and cooling
Glazing is oriented north/east for winter sun, and external shading is provided by retractable blinds for summer as well as a steel-framed pergola. Effective cross ventilation removes the need for artificial cooling. In winter the living room is heated by a small Wagener “Sparky” woodburner, which easily heats this small house.
Hot water system
Hot water is provided by a single electric hot water cylinder; 82 per cent of generated electricity in New Zealand is from renewable sources. There is the ability to add solar PV panels at a later date when budget allows.
Water tanks
Rainwater from the roof area is directed to two 22 500-litre in-ground concrete tanks, which provides water for all uses including garden irrigation.
Lighting
The house uses only low-energy LEDs.
