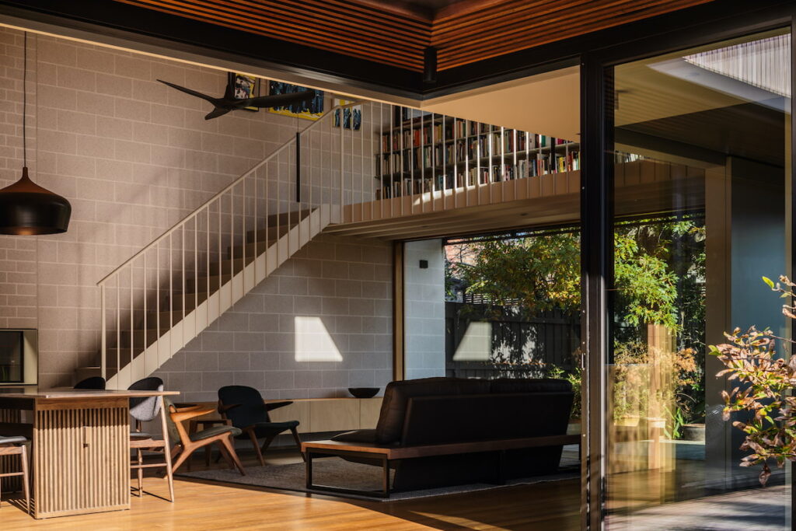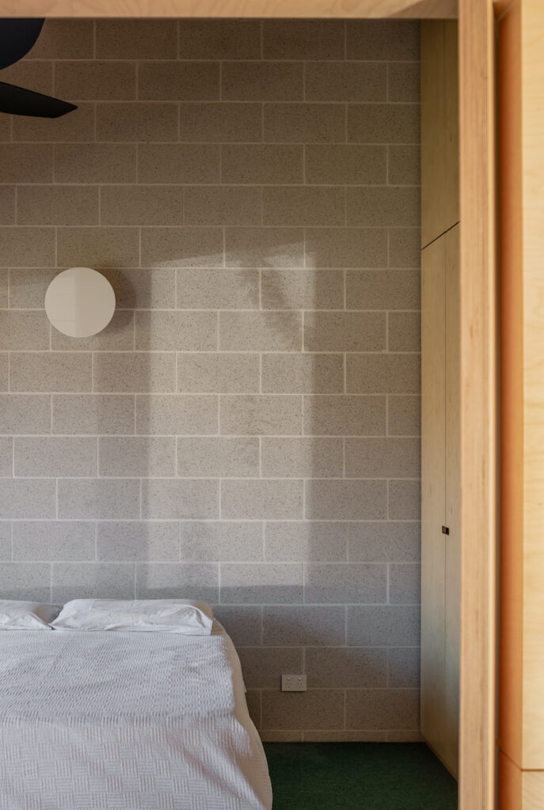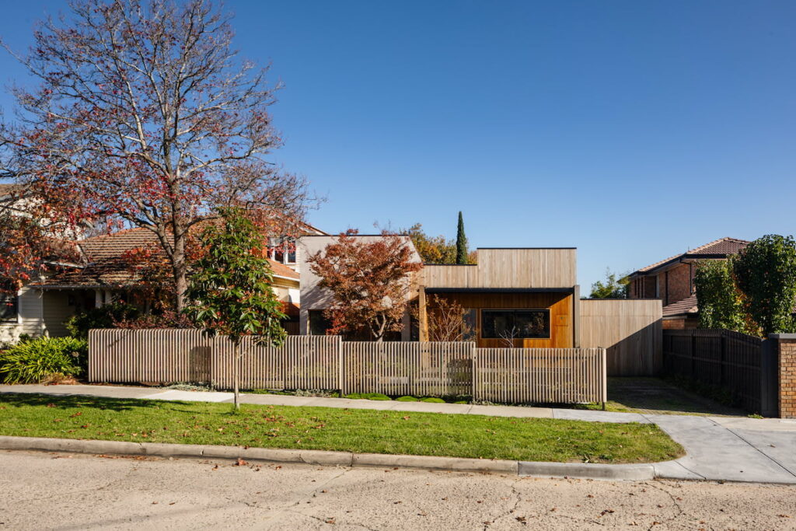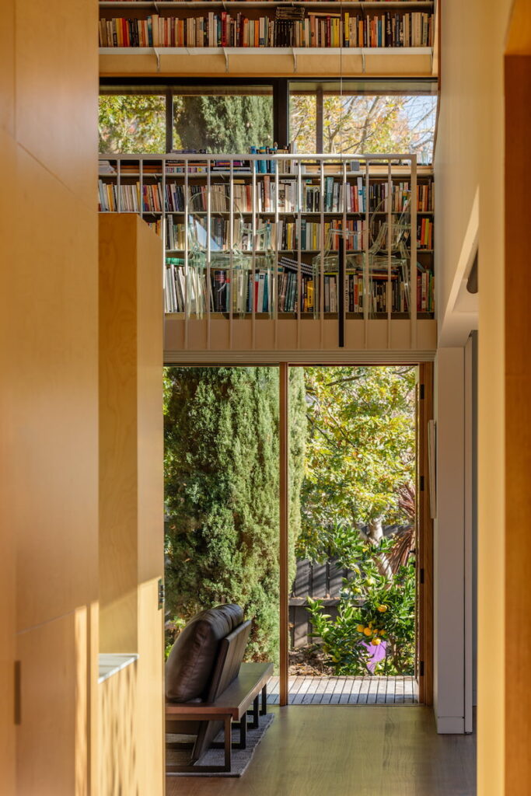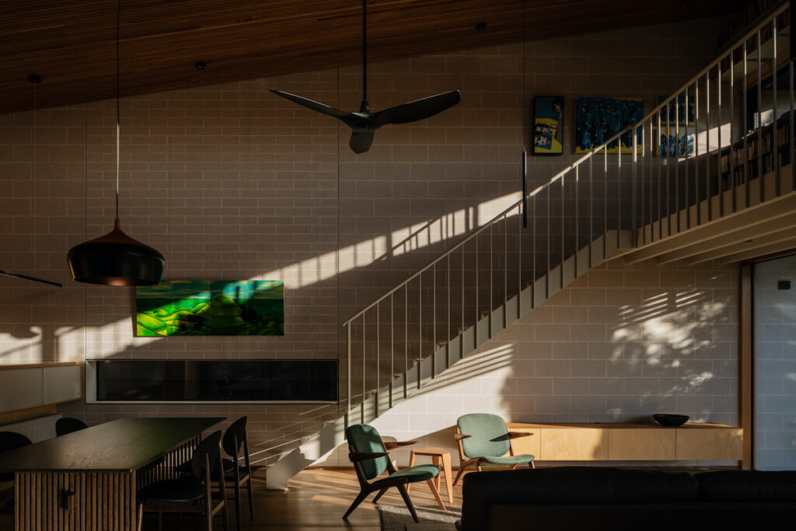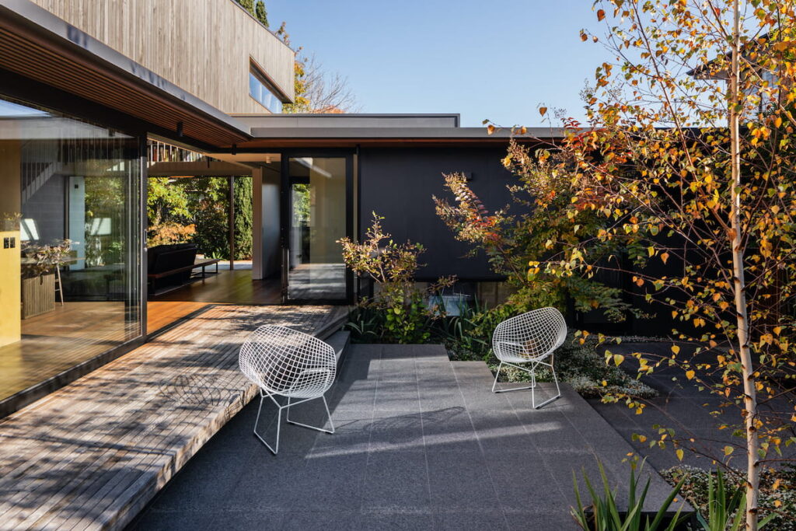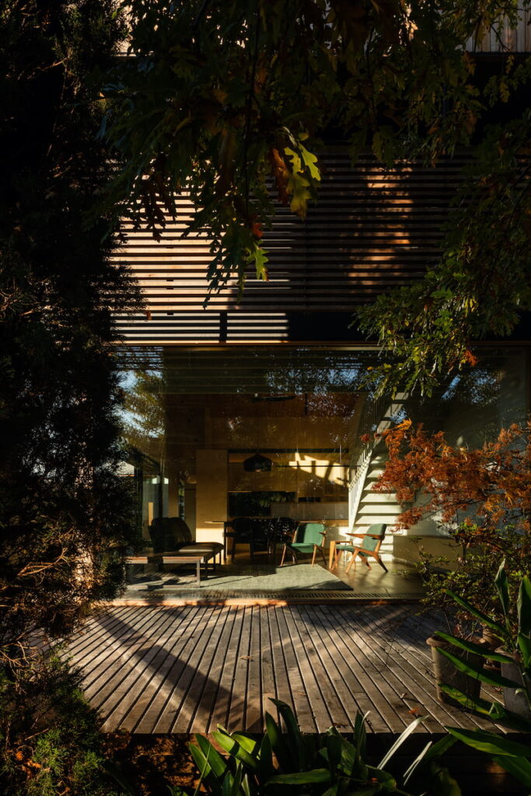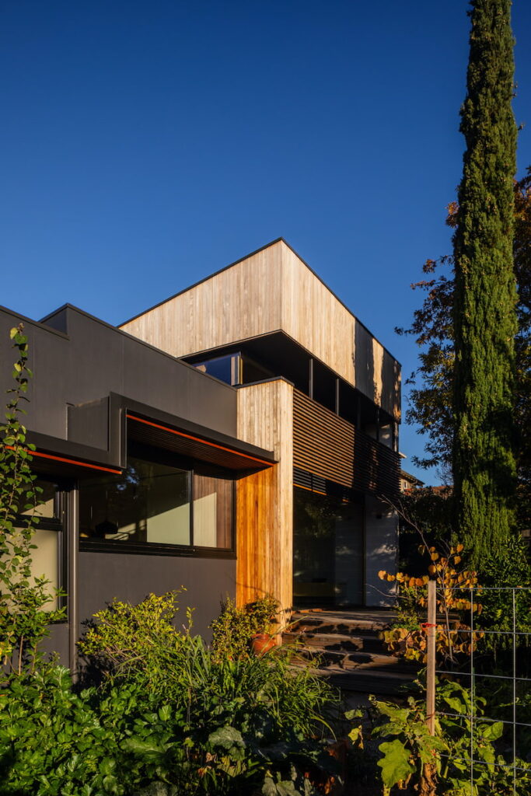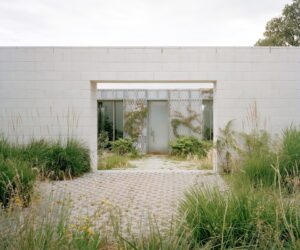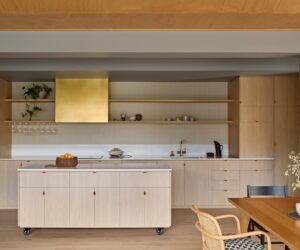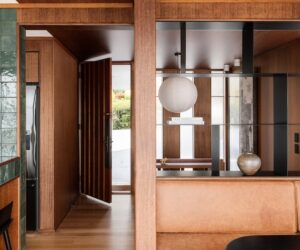Now and Then—Melbourne Courtyard House Built To Last
Defined as much by what was untouched as by what was built, this Melbourne courtyard house embraces its trees and streetscapes to place itself firmly in its community.
Located in the eastern suburbs of Melbourne, this new family home is representative of the perfect synergy between architect and client. Admirers of her past work, owners Angelo and Olga engaged Delia Teschendorff Architecture with an exciting brief that aligned perfectly with her approach and design philosophy. In fact, it was a distillation of everything she loves in architecture.
Built with longevity in mind, the family wanted a modest and sustainable house which would meet all their needs both now and into the future. Inspired by an appreciation of Australian mid-century design, courtyard houses, Japanese design sensibilities and a love of timber, the result is a flexible and clever design imbued with warmth and personality.
Thoughtfully considered, the house sympathetically inserts itself into the local streetscape with a large deep veranda and simple palette of timber and brickwork which hints at what is to come. Importantly, the project is framed around the existing landscape on the site, with the preservation of several mature trees both at the front and rear of the property underpinning the brief.
Retaining the garden was a significant decision and the approach contrasts with many new housing developments in the area, where sites with established gardens are often completely flattened. “There is a concern about landscaping in the area disappearing, with backyard gardens providing really important ecologies,” Delia says.
Indeed, the emphasis placed upon the garden is evident as soon as one steps through the front door and is greeted with the impressive views towards the verdant backyard, as well as the newly landscaped central courtyard which forms the nexus of the house. Working with the gradually sloped topography of the site, all rooms are carefully situated around this space. North-facing and filling the house with light, it is a central feature of the house’s flexible plan – a further requirement of the brief and one which Delia was keen to explore. The large sliding doors allow the courtyard to work as an outdoor room and annex to the kitchen and living zone. It is a serene and peaceful place where the family can gather, entertain and enjoy the sculptural expression of the exterior architecture.
The house has the potential to be a four-bedroom home, but functions equally well as a two-bedroom house with separate studies. Creatively, one of these adaptable rooms is equipped with retractable walls and is located adjacent to the main living area, functioning as either an extension of the lounge or closed off as a private space.
Another significant feature of the house is the impressive mezzanine library, located in the main living space and accessed via a folded perforated-steel staircase with views towards the wider landscape. “The mezzanine is designed as a celebratory element and a focus of the space, with the perforation of the stairs creating transparency, light and shadow play,” says Delia.
Careful placement of windows throughout delivers a continual visual connection with greenery and imparts a calm and tranquil quality to all the rooms. A skylight over the shower in the bathroom, and a reflective splashback in the kitchen which mirrors the back garden, are examples of clever design devices which make the spaces feel lighter and continually blend the threshold with the outdoors.
The abundant use of timber creates a warm and relaxed ambience throughout the house. All timber is sustainably sourced and includes Victorian ash floorboards, birch plywood for joinery and select walls, and an eye-catching silvertop ash-clad ceiling. Honed concrete brickwork is an expressive material also employed extensively, and one which enhances the otherwise simple palette. “The brickwork was the perfect choice for the double-height space, meeting the requirements structurally, but also complementing the timber. It has a robust quality and we wanted materials that embody longevity,” explains Delia. Mindful of budget, there is a skilful hierarchy to the materials. “We made sure the most visible were the most impressive,” says Delia. “The craftmanship in the house is wonderful, it’s been beautifully constructed, with the quality reflecting the great team on the project.”
Despite the challenges of building during the pandemic, the project clearly has been a joyful experience for everyone involved. Having not worked with an architect before, Delia’s design exceeded the expectations of Angelo and Olga, providing them with a beautiful home tailored perfectly to their needs.
As many councils throughout the city work on ‘greening’ suburbs to help contend with climate change, this project is an exemplar for demonstrating how a modestly-scaled house with careful attention to site and existing landscaping can produce an outstanding and liveable home. It is a testament to the importance of good design, employing an approach which champions longevity and sustainability, and provides a model of how we should be approaching new housing in our suburbs.
Specs
Architect
Delia Teschendorff Architecture
Landscaping
McNuttndorff Landscapes
Builder
Silverstream Constructions
Location
Kulin Nation. Melbourne, Vic.
Passive energy design
The house is oriented around an internal north-facing courtyard and performs well thermally in all seasons. Each main living space has Big Ass ceiling fans and ample openable windows and doors to allow for cooling cross ventilation. Windows are double-glazed and thermally broken. The blockwork wall is core-filled and internal cavity insulated. The timber floor, walls and ceilings are insulated above requirements. The home has a 21-panel solar system and is Tesla battery-ready (with power connection for an electric car in garage) and a solar hot water system. External eaves and timber screening shade windows, including external blinds when required. High-quality Australian-manufactured fixtures and fittings were specified, including Astra Walker tapware. The kitchen has all electric cooking appliances including Bosch induction stovetop.
Siting and urban design
The typology of the house was used as a strategy to increase ‘greening’ and permeability of the site, a design strategy that not only benefits the subject site, but surrounding properties, creating a broader space for biodiversity. The house has a compact, modest footprint and has been sensitively sited to retain existing trees. This approach is the antithesis of many large new developments in the area that erase important existing backyard ecologies. Existing trees were retained, and additional trees planted to increase mature canopy cover to the site thus providing a cooling effect and improving resilience to extreme temperatures. The project also engages with broader issues related to housing, grappling with a range of issues including plot siting, scale, increased site efficiencies, better relationships to open space and spatial flexibility. The project is an example of a sustainable, repeatable housing model potentially relevant to both middle ring and new growth suburbs.
Materials
Local and sustainable materials were specified where possible. A predominantly timber-framed building, FSC-certified Australian hardwood has been used throughout the home, including Laminated Veneer Lumber (LVL) timber framing. External cladding includes silvertop ash Australian hardwood and rough-sawn plywood. Decks are rough-sawn spotted gum. Internal materials include silvertop ash ceiling cladding, with all cabinetry built with sustainably-sourced FCS-certified birch plywood. Rainwater is harvested and stored in three 4000-litre sub-floor poly tanks connected to the washing machine, toilets and garden areas.
Flooring
The floor is Victorian ash and finished with Livos oil to avoid off-gassing with Tretford 100 per cent goat hair carpet to two bedrooms and Sisal entry carpet. The entire floor is insulated to the underside.
Glazing
Windows are a combination of powder-coated double-glazed and thermally broken aluminium and solid Australian hardwood timber windows with Aneeta sashless slider inserts.
Heating and cooling
The owner requested air conditioning and hydronic heating however they see minimal use and the air conditioning, when used on extreme heat days, runs off the solar power. Equally, the heating is on a thermostat so is carefully regulated.
Energy
6.51 kW Tindo Solar System and grid connect invertor which allows for future installation of a Tesla “Powerwall” with connection for electric car in garage.
