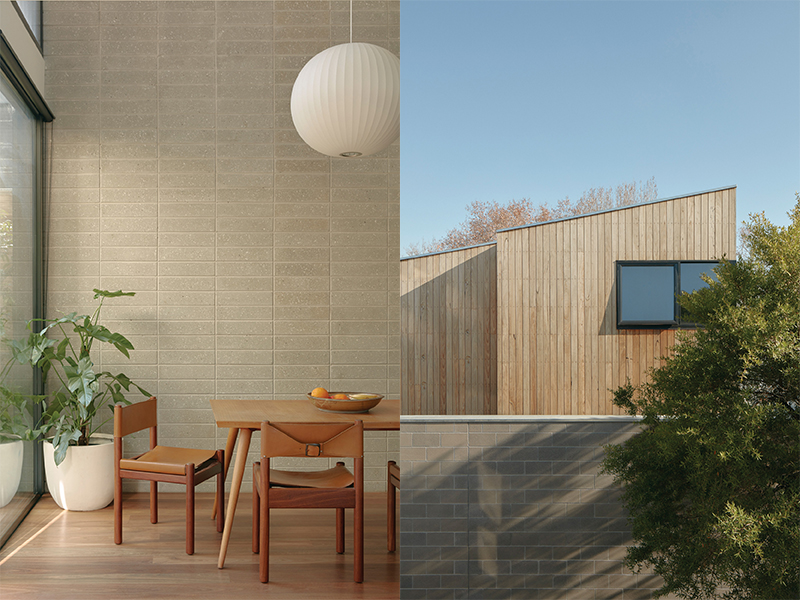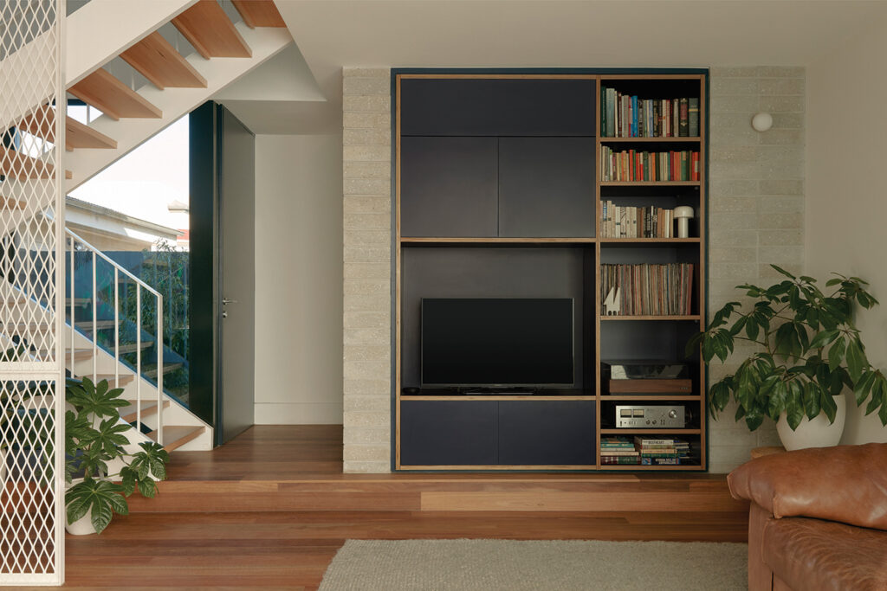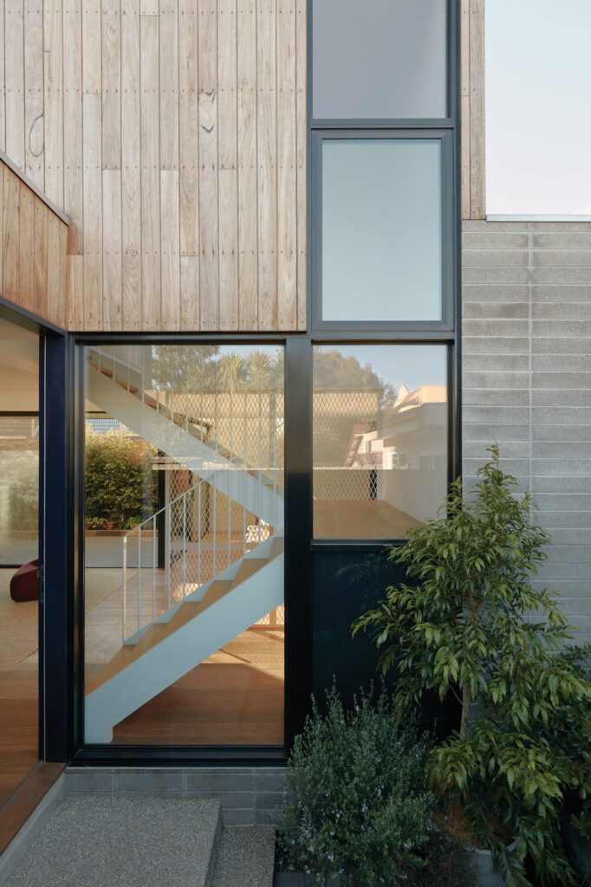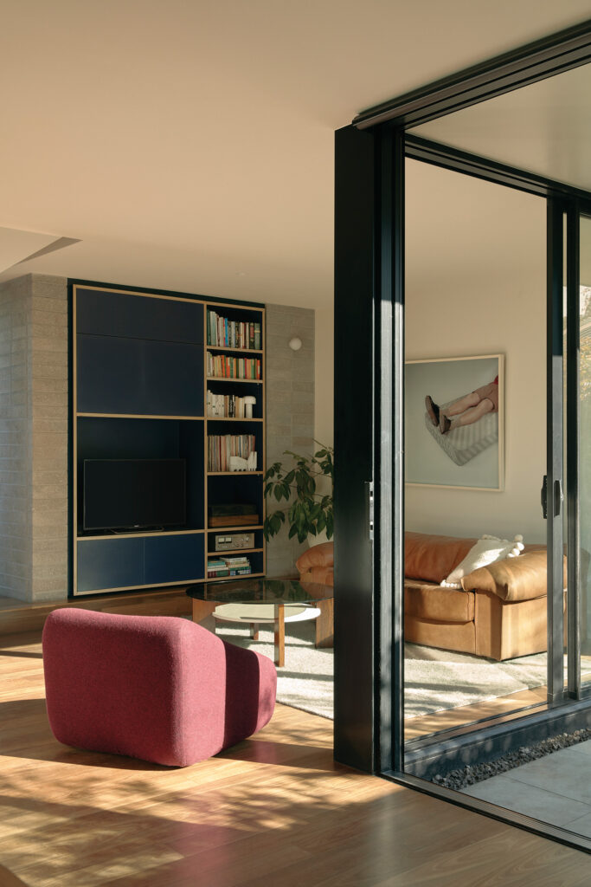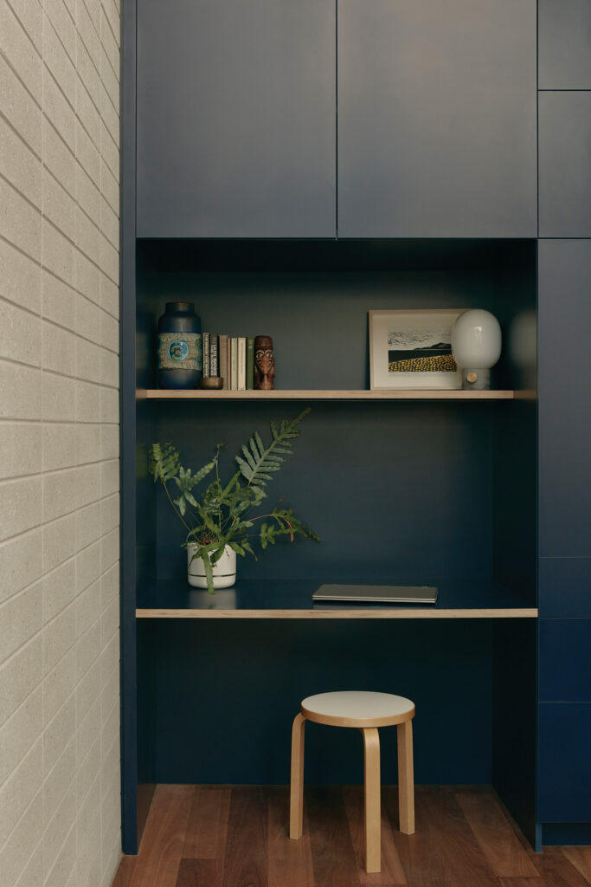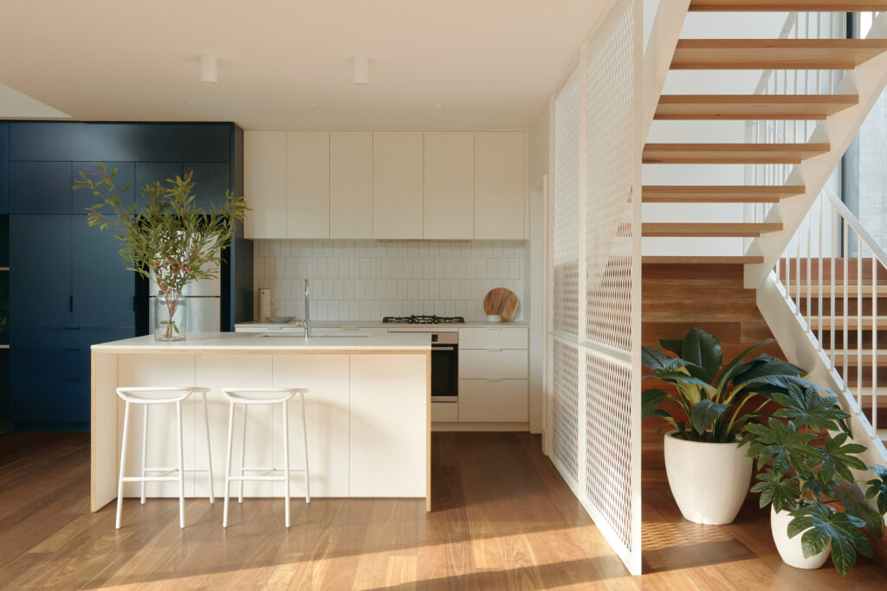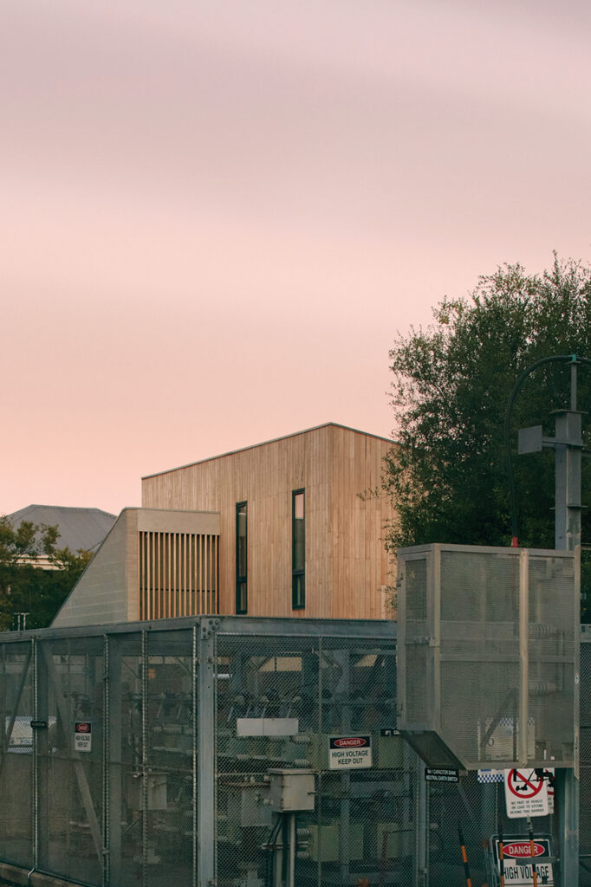No Small Feat
An infill development for a downsizing family packs a lot of style and savvy into its compact footprint.
An architect’s training is underpinned by the ideals of making a genuine and measurable difference to people’s lives. Unfortunately, the profession delivers no more than approximately 10 per cent of new homes in Australia. A tough pill to swallow, with some capital cities projected to double in population by 2030.
Curbing urban sprawl which is supplanting virgin bushlands and precious arable countryside, it would seem we must look inwards, to small grain infill development for an answer. That is, the careful placement of housing within the tiny nooks and crannies of our urban centres.
Located at the rear of a lot on a quiet street, Kensington House is a prototypical brief for an infill development. “Our kids were gone, and we just didn’t need the room” – Brad and Gen no longer felt they needed a large four-bedroom home and wanted to downsize whilst maintaining ties with their neighbours and friends on the same street. With their place of work only a short walk away, they wanted to ‘age-in-place’.
Appreciating the immense challenges of a small construction budget (no more than $450 000 + GST) and a tiny site to be subdivided in the backyard of their original house, Brad and Gen engaged Fowler and Ward to design their new home. Projects with minute budgets are often filed in the ‘too-hard basket’; not ones to shy away from a challenge, Tara Ward and Jessie Fowler advocate that “not everyone can afford $6000+ per square metre” – and nor should they.
Tackling a small budget fundamentally starts with a compact and legible floor plan. Two bedrooms, two bathrooms, a living, meals and kitchen area all jigsawed together inside an impressively trim 113-square-metres. To put this into perspective: Australian houses are currently the largest in the world, with the average measuring in excess of 230-squaremetres.
Astonishingly, for a tiny footprint, the home somehow feels generous and spacious. At the centre of this highly edited design is an efficient circulation space and some lofty interior volumes – both of which are used sparingly. An open tread stair with an expanded mesh balustrade veils the kitchen from the entry whilst at the same time providing daylight and views out to the surrounding tree canopy. Ceiling heights are generous but not excessive in scale, with the meals area positioned below a lofty raking double-height ceiling. Seen from the dining table, a modest but comfortable ground level lilly pilly garden.
Solid Australian spotted gum floorboards are easily retouched and are forgiving under canine paws. The humble concrete block makes up prominent walls only; half-height and honed inside, full-height and ‘no-frills’ utility grade outside. Silvertop ash external cladding was purchased at discounted random lengths. The clients reclaimed by hand the red brick pavers during demolition.
A back-to-basics, robust, enduring architecture. Clever, subtle moves; high impact. Evolving to live in such close quarters whilst managing the complex amenity impacts inherent in infill design is no small feat. That being said, architects, arguably the best-equipped professionals to meet this challenge, ought to abandon their preoccupation with gourmet architecture, and instead roll up their sleeves and play a pivotal role in addressing housing provision and affordability.
Specs
Architect
Fowler and Ward
fowlerandward.com
Builder
BCT Group
Passive energy design
One of the key benefits of small footprint construction is the ability to provide effective cross ventilation and daylighting to the home. Windows are positioned on all façades to ensure the interior is light and bright and can be effectively cooled with passive cross ventilation in summer. The living spaces are oriented north/west. A deep overhang of the first floor to the north provides sun shading while the west is protected by a high-level timber battened screen, and once established tall planting along the western boundary will provide additional sun shading. Thermal mass is provided in the two internal blockwork walls. Both are positioned to receive sun throughout the day during winter to help passively heat the home.
Materials
Internal: exposed half-height, honed concrete blocks from Austral Masonry laid in stack bond pattern. Located to maximise thermal mass performance. Powder-coated expanded metal mesh screen to maintain views and daylighting from double-height stairwell windows. Mesh from Locker Group. Joinery: combination “Big Bleu” Abet Laminati laid on plywood substrate and Laminex laminate in “Parchment” the kitchen. Stair landing storage box clad in timber flooring (see below). External: first floor – silvertop ash shiplap, V-joint cladding from Timber Sales with clear Cutek “CD50” coating to be left to silver off to minimise ongoing maintenance. Cladding utilises ‘end of run packs’ with shorter than usual lengths that would otherwise be disposed. Ground floor: mixture half-height and full-height concrete blocks from Austral Masonry in stack and staggered bond. Western screen: silvertop ash sections to match the timber cladding. The paving is a combination of recycled bricks, reused from the original home’s garden and bluestone pavers.
Flooring
Ground floor: solid spotted gum tongue-and-groove flooring with Loba “2K Duo” satin sealer. First floor: 100 per cent wool carpet from Victoria Carpets, Bay of Islands range. Wet areas: terrazzo from Fibonacci Stone.
Glazing
Windows and glazed sliding doors are Trend “Quantum” powder-coated aluminium. All are double-glazed.
Heating and cooling
An exposed concrete slab and concrete block wall to the north provide substantial thermal mass to the ground floor. Living space glazing is oriented north and west. Western glazing is screened by timber battens at a high level and tall planting has been located to provide additional western shading once established. Northern glazing is sheltered by a deep eave that provides summer shading but allows in the low winter sun. Despite the small block, the building has intentionally been held off the boundary as much as possible to allow for cross ventilation. High level operable windows in the stairwell draw air across both floors and are able to be left open at night. The stairwell also acts as a thermal chimney, venting hot air out through the highest point in the building. A split system is also integrated on the ground floor.
Hot water system
Hot water is provided by a Rinnai instantaneous gas hot water service.
Water tanks
Rainwater from all roof areas is directed to a 3000-litre above ground Kingspan Slimline Tank located in the garden. This provides water for toilet flushing and garden irrigation.
Lighting
The house uses low-energy LED lighting from Masson For Light. Feature lighting is provided by Flos wall lights and two “Nelson Bubble Pendants”.
