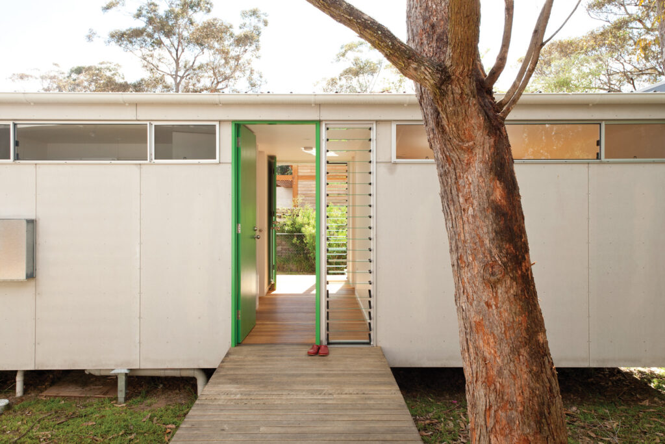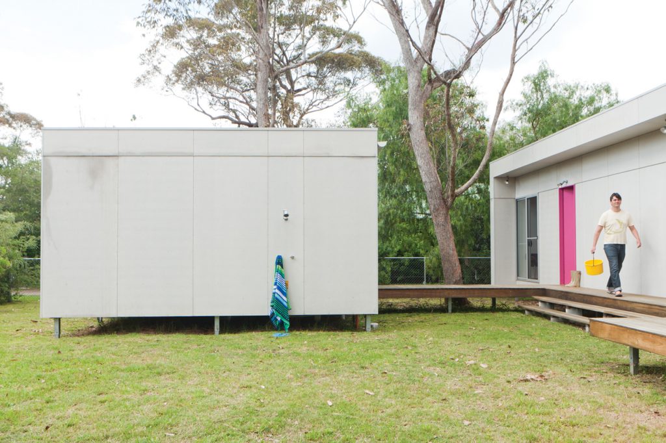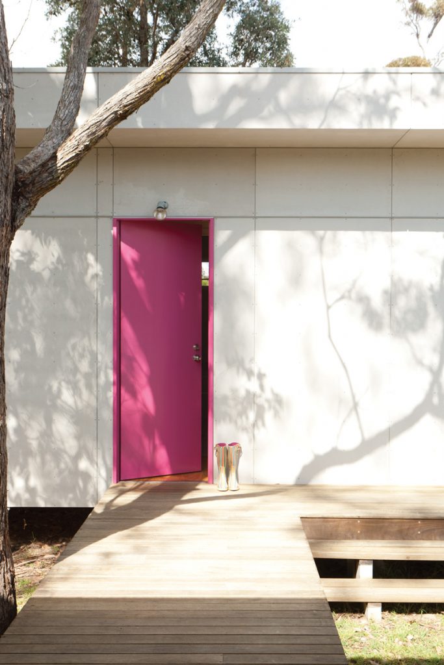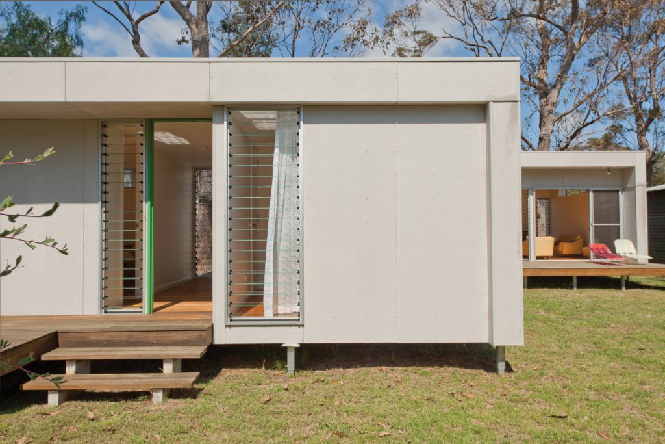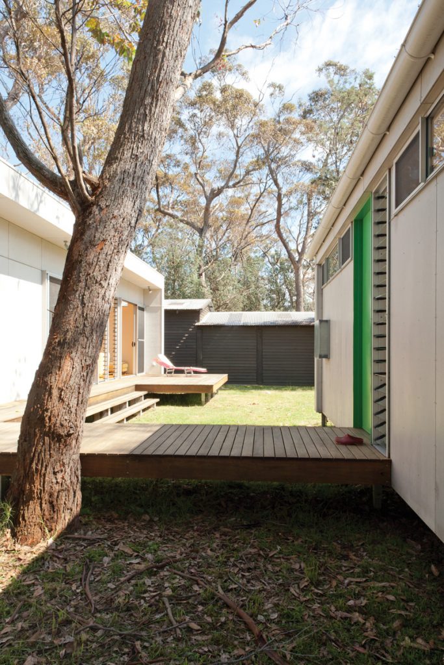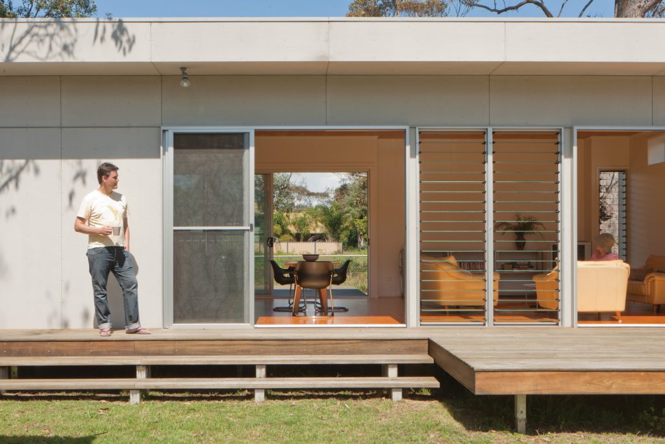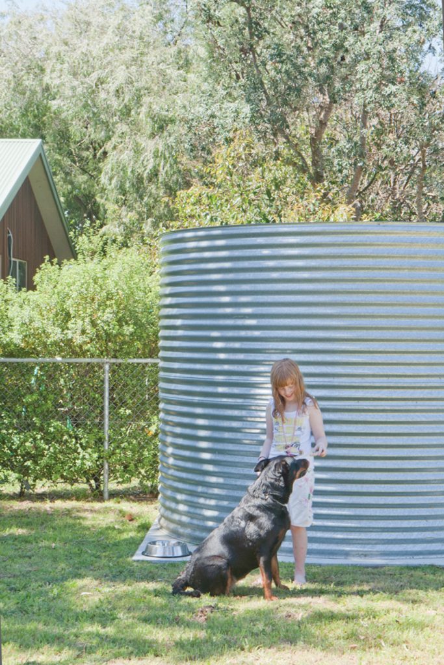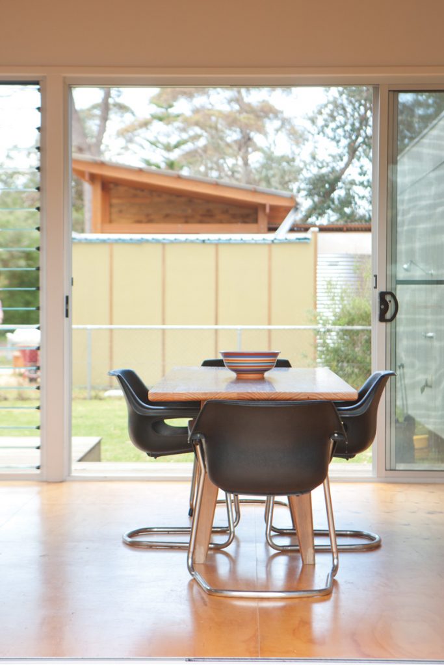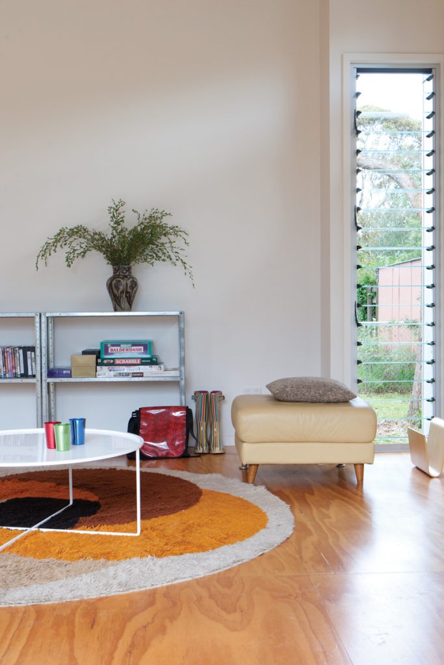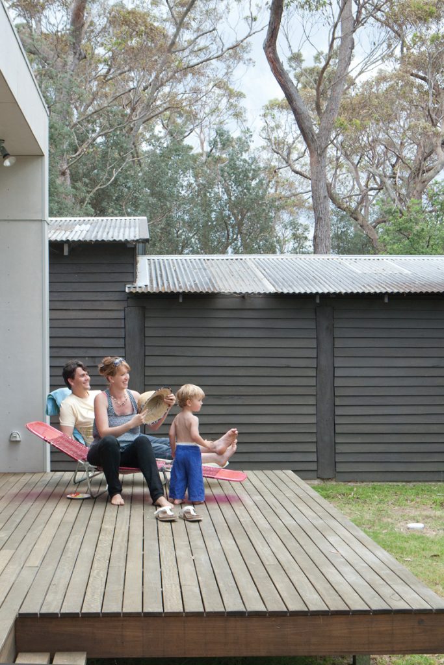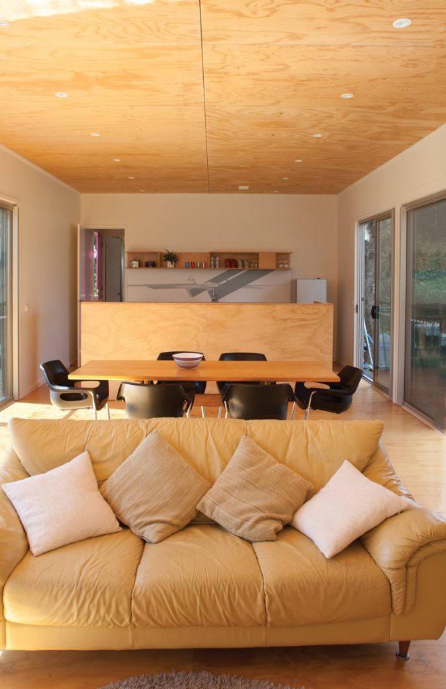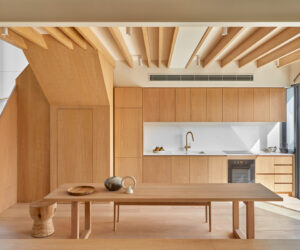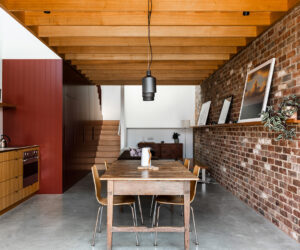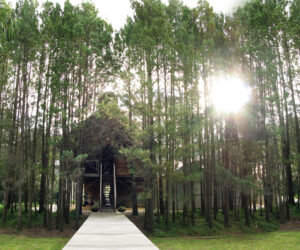No Frills
Designed with a certain nostalgia, this new weekender takes the best of the fibro shack ideal – simple amenity in a beautiful location – and interprets it with contemporary materials and the essentials of sustainable design.
Life is full of certainties like being born, paying taxes and attending weddings, but it’s the unexpected things that make each individual’s journey so rich and rewarding. Take this house on the South Coast of New South Wales. It’s not your run-of-the-mill abode, but that’s exactly what makes it so intriguing. This thoroughly modern, award-winning eco-creation is the work of Canberra based architect Nathan Gibson Judd. In 2010 the Australian Institute of Architects presented the project with the Malcom Moir and Heather Sutherland Award for Residential Architecture.
According to Nathan, “The project is an aesthetic play on the quintessential Australian fibro coast shack. It’s a spare building that treads a fine line between the essential and the beautiful. It’s a real celebration of the Australian cultural preoccupation with informal, family holidays and reunions in a casual, flexible environment.”
It’s these quirky, yet considered, aesthetic values, along with the project’s many environmentally sustainable features, which really sets this Broulee-based weekender apart. The house, set on a 600-square-metre battle axe block, features two fibro-clad pavilions which are linked by pale grey Yellow Stringybark decking. The main pavilion includes: an open plan kitchen/dining/lounge; a combined bathroom/laundry and the main bedroom. The second, smaller, pavilion houses two bedrooms and a bathroom.
Nathan explains, “We chose to keep the pavilions separate so we can shut them off when they’re not required. It’s an idea that works nicely and it helps cut on cleaning, lighting costs and water use. This idea, like the house, embodies an ethos of minimum amenity and basic construction. We really built the project on a shoestring and sought to pare back the use of any extraneous features or materials. This was the idea from the very beginning. We wanted it to be ultra- simple and green.”
The delightful no-frills approach of this property is further enhanced with an outdoor shower, low maintenance plywood floors and ceilings, commercial-style kitchen benches with utilitarian shelving, and simply detailed bathrooms and bedrooms.
Says Nathan, “I’m thrilled with the informal, relaxed feel of the house. It works in with how we choose to live and spend our time on holidays and weekends. It also suits our many recycled and second- hand vintage items that we’ve collected over the years.”
The house, which is accessed via a gravel driveway, sits at the rear of a property that was recently subdivided into three blocks. But it does not look hemmed in. Instead, it interconnects with the environment, both natural and built, that surrounds it. Glazed sliding doors on the front and rear of the main pavilion allow the interiors to merge with exterior decks. These decks also feature large, oversized steps in front of the main pavilion, conducive to lazy afternoons in the sun.
According to Nathan, “The long steps offer an additional place to sit, play the guitar or chat with friends and family. The decks have become an extended outdoor living space and a place for our son to play.”
The list of sustainable features throughout the project is also impressive. The kitchen features a high efficiency fridge, gas cooktop and instantaneous gas hot water system to minimise energy use. As Nathan explains, “I have to admit I love the kitchen, it works so ef- ficiently, it’s truly fuss-free. As an added bonus my brother-in-law, Luke Bicevskis, also designed the digital artwork for the splashback which adds a real handmade appeal to the space.”
Other green features include the wall, floor and ceiling insulation used throughout, which is over and above code requirements, while double glazing in the main pavilion also helps increase energy efficiency and comfort. Cross-ventilation is also a feature in all living and sleeping zones, while careful orientation helps maximise winter sun and summer shade. At the rear of the property, a sizeable yet unobtrusive water tank is used to store roof-harvested water for toilets, showers, washing machine, outdoor watering and such.
Additionally, Nathan and his wife Elizabeth and son Liam don’t need to drive to the beach; it’s located a mere five-minute stroll away. Says Nathan, “Not using the car is a huge bonus when you come from the city like we do. The other bonus is that we have pretty much everything we need here for weekends, so we can simply arrive and just settle in.”
So, does this young family have any future plans for their coastal weekender? Nathan replies, “We are really happy with it and hope to own this house for many decades to come. The entire project was built around the idea of having a low maintenance, low cost, fit for purpose backdrop for family holidays and I think we’ve achieved it. The only thing we need to work on is the landscaping. We’ve retained some mature eucalypts, but we intend to add some banksias and proteas. In the meantime, we will let the existing grass grow back in the tradition of the Australian coast house.” And what a great tradition it is!
Specs
Architect
Nathan Gibson Judd gibsonjudd.com.au
Orientation
North-east bias which allows plenty of morning sun into the main pavilion, bedrooms and living space.
Heating and cooling
Double glazing on all windows in the main pavilion. Wall, floor and ceiling insulation over and above code requirements. Careful siting to maximise winter solar gain and summer shading.
An emphasis on cross-ventilation to all living and bedroom areas, including a lockable breezeway in the second, smaller, pavilion.
Water
All roof water is harvested and stored in a large rear water tank.
Materials
Low maintenance and durable materials selected throughout. These include: plywood clad interiors and plywood flooring; Yellow Stringybark decking; fibro cladding; plasterboard.
Power
Selection of a high efficiency smaller fridge, gas cooktop and instantaneous gas hot water system to minimise energy usage.
