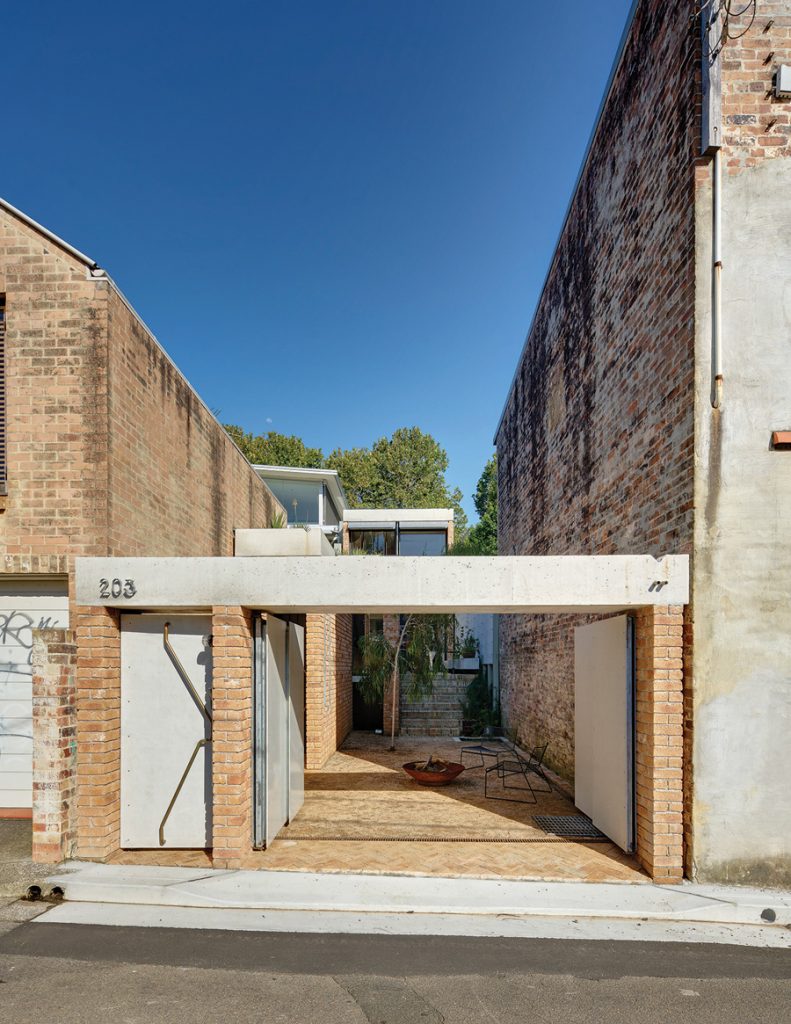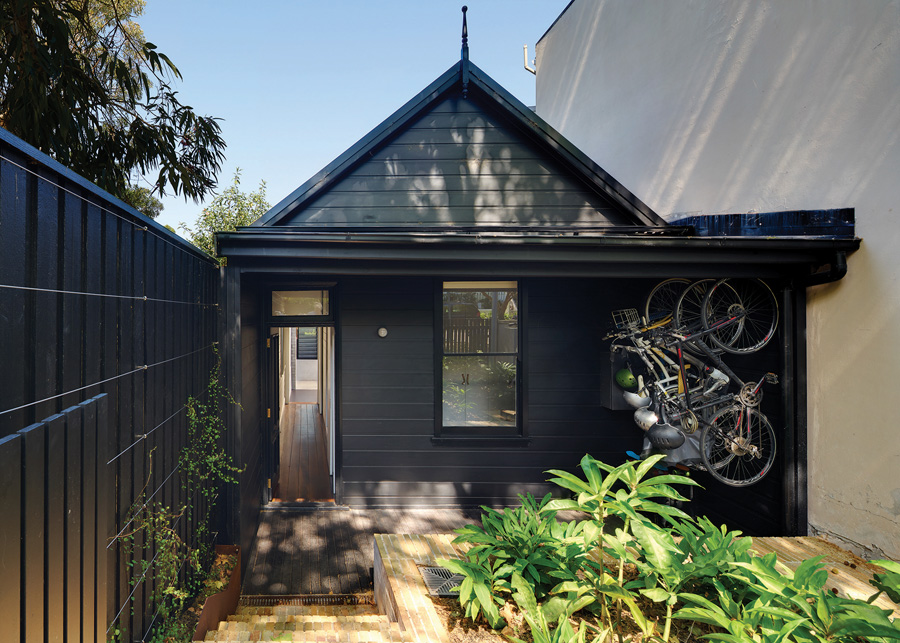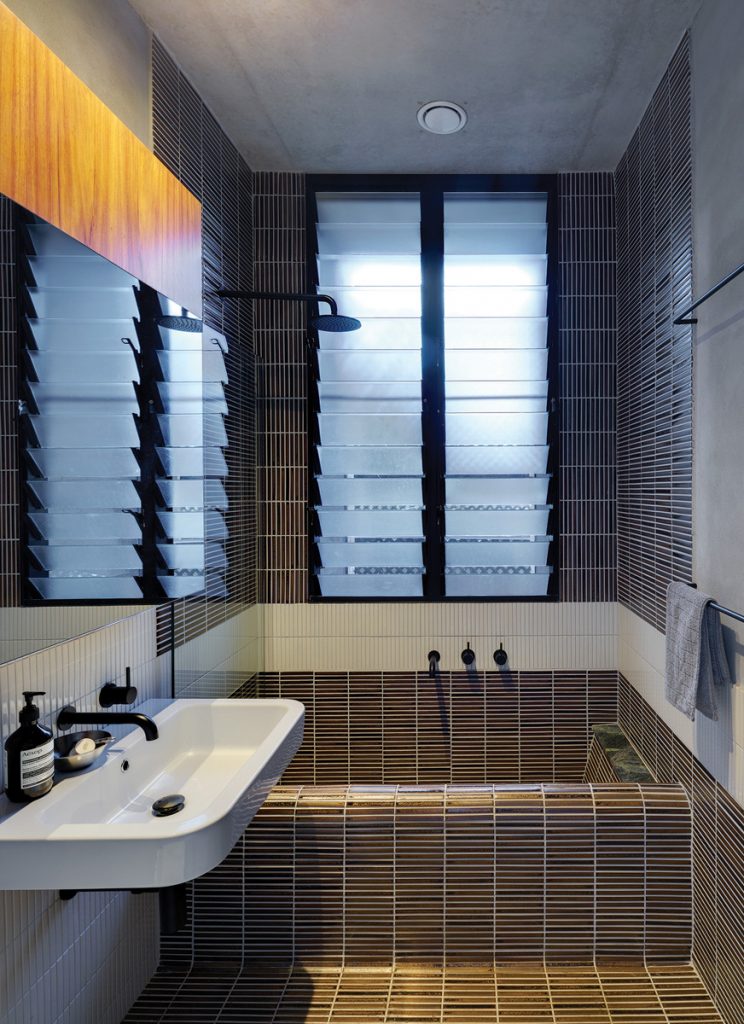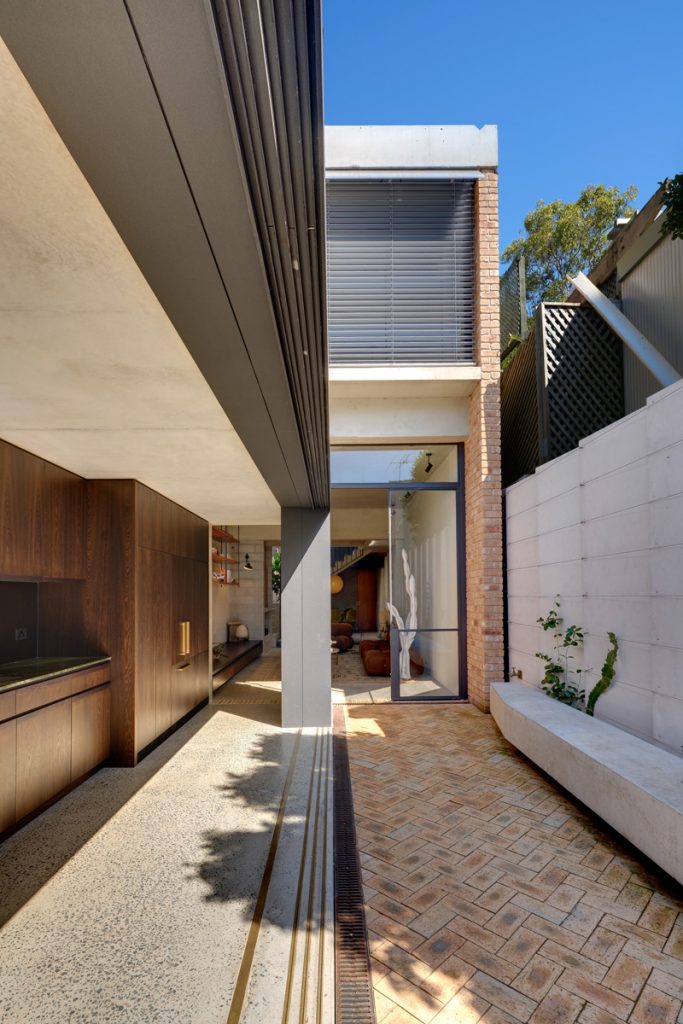New Beginnings
A series of cohesive and varied volumes sees this long, narrow home transition from weatherboard to concrete to brick.
Annandale House in Sydney’s inner west is a three-bedroom, two-bathroom home for a family of four. Designed by Welsh + Major Architects, the calm and robust home is composed of a series of interlocking volumes configured to maximise natural light, ventilation and outdoor space. Positioned on a long and narrow site, its form and materials mediate the weatherboard cottages along the front streetscape and the adjacent industrial brick warehouses on the rear laneway.
“You very much want to be responsive, not dogmatic, with houses like these,” says David Welsh. “Be true to the things that are here.”
Prior to the alteration and addition, the existing weatherboard cottage had a series of rear additions, which Welsh + Major, for the most part, stripped away. “We don’t want to throw out materials and rip things down if we don’t have to. Instead, we look at what’s here and work off that, augmenting and building upon it,” David explains.
The council required Welsh + Major to keep the aesthetic of the weatherboard cottage. “There wasn’t a lot left that’s original and the form is the most important part so we painted the outside black and the inside white,” David explains. They kept the 1960s fibre cement sheet cladding – “it’s still doing the job, keeping the water out.” They lifted the carpet to find original timber floorboards – “we didn’t know they were going to be under the carpet” – and they matched the profile of the interior wall lining so that new and old sit inconspicuously side by side. The design team also removed the ceiling to expose the original rafters, strengthening the roof and lining the underside.
The front cottage now accommodates the two children’s bedrooms: the daughter’s room looks out to the front garden, and the son’s room overlooks the fiddle-leaf fig tree downstairs. The hallway down the side of the cottage leads to a vast lightwell with an operable glass roof that opens the space to feel almost outdoors. “It gives the house room to breathe,” David says. Within the lightwell, a staircase winds up and down to each level of the two-storey addition.
Upstairs is the main bathroom with bronze-mottled tiles that roll up and over the lid of the bath box, and the parents’ bedroom with warm timber joinery and a view across the property to the laneway, park and creek. Downstairs, the living, dining, kitchen and outdoor areas gradually extend to the rear of the narrow site. “The house doesn’t have elevations as you don’t actually see the two longest sides. Rather it’s all about how the spaces move down the site and how it works in section,” says David.
At the bottom of the lightwell and underneath the stairs, an unprogrammed space provides separation between the open living and dining area. “They are essentially one space but feel like different rooms,” David says. Set under the volume of the weatherboard cottage, the dining space has an intimate feel with a dark timber ceiling and exposed rock that offers a sense of grounding. Mirrored doors conceal a study, and a timber door leads to the subterranean bathroom and laundry. In contrast the living area has a loftier concrete and timber ceiling and tall glass doors that open to the outdoors. Tasmanian blackwood joinery and shelving offset the concrete floors and ceiling, brick walls and cinder-block fireplace and television unit.
A long one-storey volume extends along the southern side of the five-metre-wide east- and west-facing site, allowing northern light into the kitchen and living area and maximising outdoor space. Smoked oak joinery provides a dark and textured backdrop and the green marble benchtop glistens when dappled with light. The pressed proportions of the hallway in the front cottage are mirrored and accentuated in the tall and narrow back door at end of the kitchen. The roof is planted with an aloe garden designed by Sue Barnsley and, flowering all year, it offers a colourful view from the main bedroom and neighbouring houses.
A courtyard stretches along the northern side and steps down to the rear of the site with progressive gardens and a small pond to catch stormwater overflow. Doors open the outdoor space to the laneway and serve as the preferred entrance for family and friends. Locally made bricks used for the new building and cobblestone courtyard complement the neighbouring walls and industrial nature of the laneway.
Through a series of cohesive and varied volumes, Annandale House transitions from weatherboard façade to contemporary concrete to industrial brick, and in a less than 200-square-metre footprint. “It’s not a big house but it feels generous,” David says. “And for a long house, you never feel like you’re in a tunnel or a procession of rooms, which is easier said than done,” agrees project architect Andrew Short.
Annandale House received the Hugh and Eva Buhrich Award for Residential Architecture – Houses (Alterations + Additions), 2017, awarded by the Australian Institute of Architects, NSW Chapter.
Specs
Architect
Welsh + Major Architects
Landscape architect
Sue Barnsley Design
Structural engineer
Cantilever Consulting Engineers
Builder
SFN Constructions
Sustainability statement
Just one square metre of an existing building is on average four times more environmentally justifiable than a square metre of new construction. A little over 20 per cent of the area of this house is contained in the rejuvenated existing cottage. Outside of this area, existing remnant concrete floors and brick walls are utilised wherever possible in the composition of the new spaces. High thermal mass double brick walls with concrete “green roofs” plated with aloes create a stable thermal basis for the house. Running the new building along the southern edge of the site also allows for controlled solar access, particularly to the kitchen. The retractable roof to the lightwell can be controlled to activate thermal convection currents in summer, whilst allowing sunlight into the centre of the house in winter. Finally, a rainwater tank located under the house serves toilets, laundry, and the garden.
Materials
New Masonry building utilises concrete roofing slabs supported on brickwork. External brickwork is a locally made PGH Seaforth Sandstock brick; internal walls are a mixture of existing and new common bagged bricks. External pavers are Krause Emperor Bricks and tap fittings are AstraWalker. The bespoke house number is by no175 Design. Internal joinery utilises Briggs Eco-Cert smoked oak and Tasmanian blackwood. The forest green marble is from Artedomus. External finishes include Baltic pine timber weatherboards with compressed cement cladding and recycled face brickwork. Concealed Zincalume roof sheet is fixed to all roof areas. Roof drainage runs to a large in-ground storage tank.
Flooring
The concrete floors are a combination of new and existing polished concrete floor slabs. Bathroom tiles are from Academy Tiles.
Insulation
Existing cottage: “Air-Cell Insulbreak 65” fibre free, thermocellular reflective insulation blanket. New concrete roofs: R2.5 foil back rigid cell insulation board with river pebble ballast or garden bed. Suspended floors: “Air-Cell Permifloor” fibre free, thermocellular reflective insulation Blanket R0.60.
Glazing
Glazing utilises Viridian ComfortPlus laminated glass. The bespoke steel windows and doors are by Kosta Engineering. The external adjustable louvres in the master bedroom are by Vental. Breezway louvres have been added in the bathroom, main bedroom and stairway for additional ventilation.
Heating and cooling
Ecosmart Ethanol Fireplace to living room. Nobo E Series radiant panel heaters in the bedrooms only. Speedheat thermostatically controlled underfloor heating to bathrooms.
Hot water system
Rinnai Infinity 26 Smartstart instantaneous gas water heater.
Water tanks
Rainwater from all roof areas is collected and stored in a bladder tank located under the house, providing water for toilet flushing, washing machine and garden irrigation.
Lighting
The house generally uses low-energy LED lighting. Specific light fittings include: Serge Mouille Applique 1 bras Pivotant Courbe, Noguchi Akari Round Pendant, Viabizzuno DCA spotlights, Tovo recessed lights to concrete slabs, Deltalight Spy ST downlights to timber ceilings, Catellani + Smith Full Moon.









