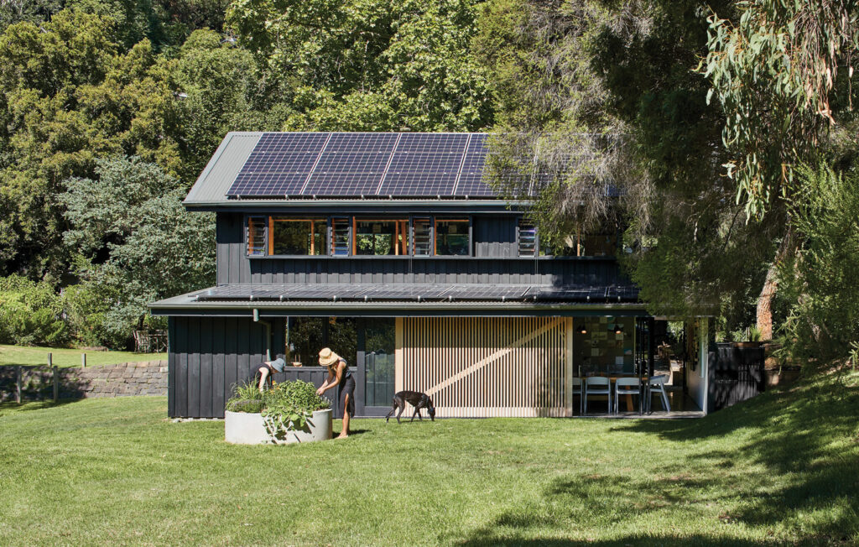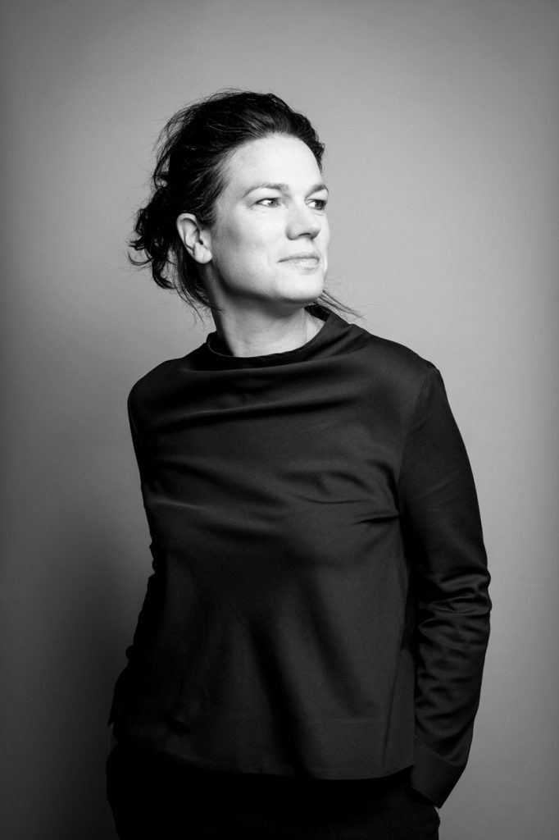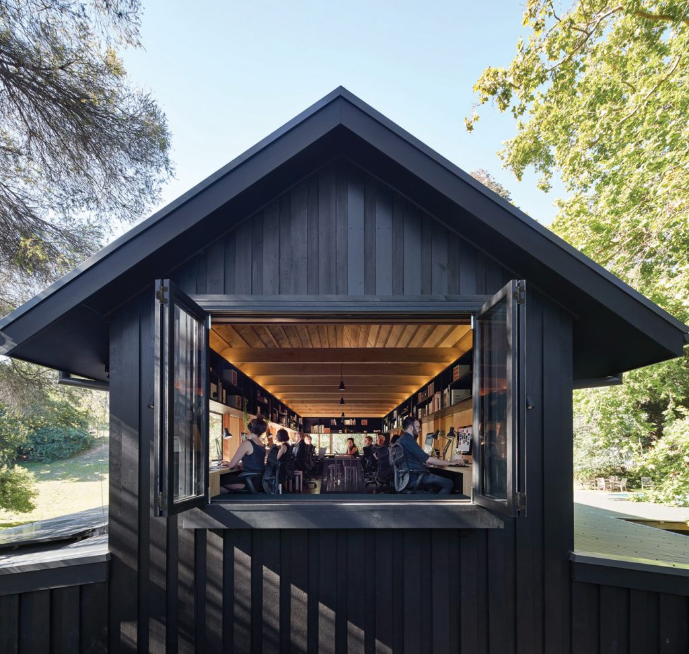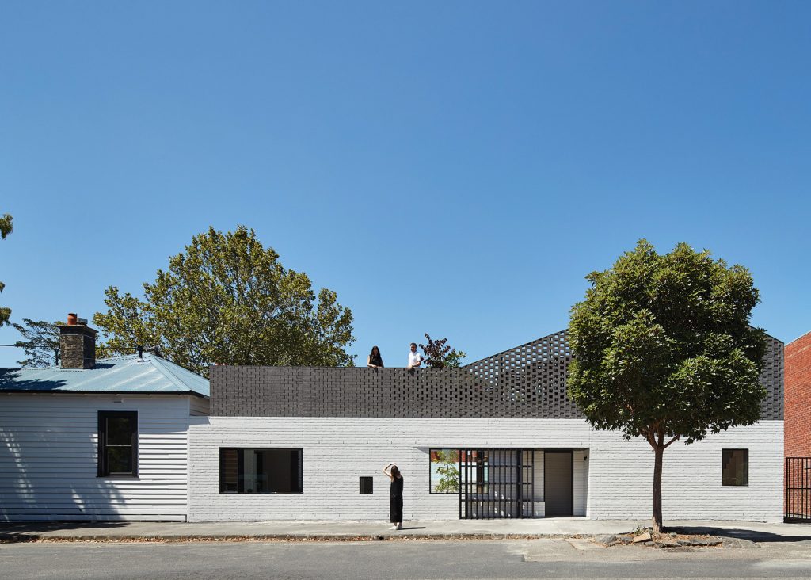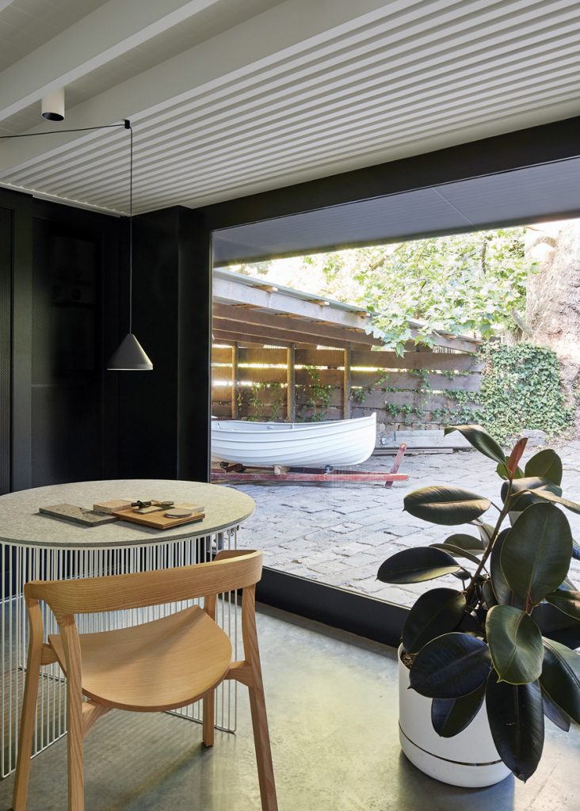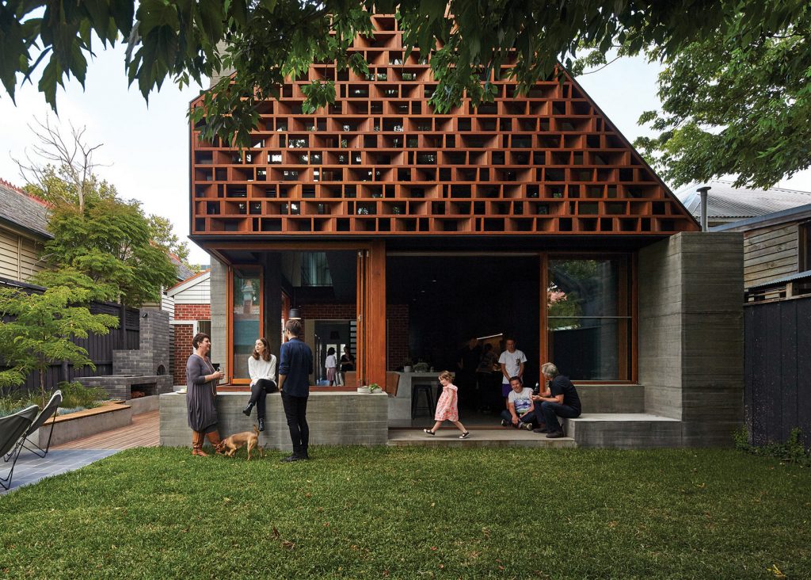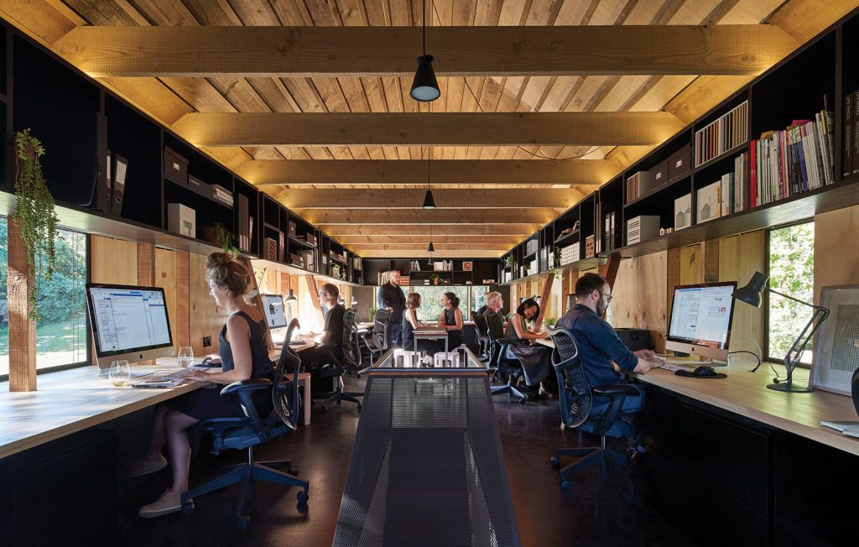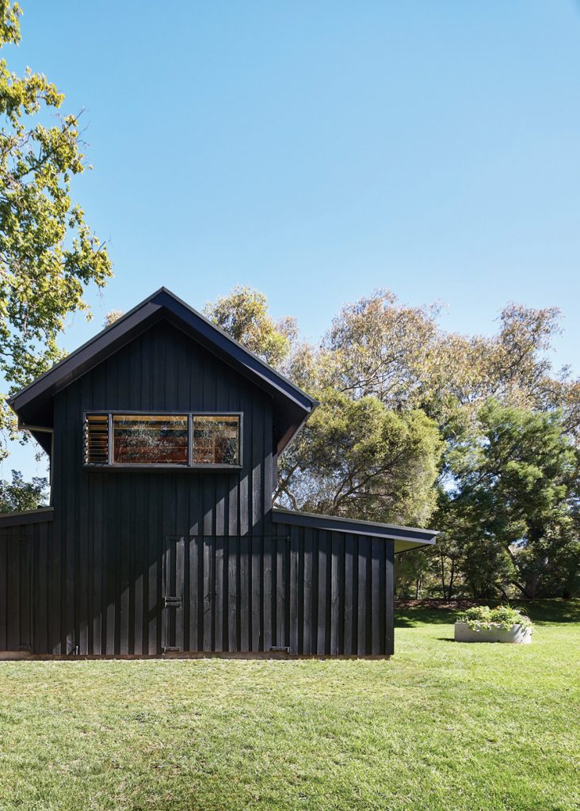Natural Progression
Make Architecture’s transition into Studio Bright ushers in a new chapter of impactful architecture.
“The conversation is that we don’t think the design is good enough until there is some impatience from me to build it. It’s a feeling of dying to see it built because it’s just so exciting. The thing I realised over the years is if I don’t feel like that, we’ve probably wasted our time.” – Mel Bright.
The studio resides in a riverside barn, a modest outbuilding receding beyond the komorebi (a Japanese word describing the inexplicable beauty of dappled light filtering through leaves and shifting shadows below tree canopies) effect of a dense gum tree canopy. The barn structure itself is flanked to one side by a mounded ber m with the sound of the river beyond. The principal outlook comprises a cultivated landscape, in part sown within precast concrete cylinders – a clever repurposing of the humble, standard agricultural livestock feed vessel.
Suspended above a low head height meeting room and kitchenette, the studio is accessed via a narrow attic-like staircase. As one arrives at the upper level, the smell of the hardwood, the low-level fenestration and rows of desks either side of a central narrow aisle suggest a boat-design approach to planning within the confines of profound spatial constraints.
Surrounded by maquettes and seated at the bridge of this ship-in-thewoods is Mel Bright, whose studio, by all accounts, joins a small group of luminary architects operating with a focus that’s less on the flashy, her oic or the showy, but rather the enduring and perennial.
The close-knit team of fifteen talented and capable staff cooks lunch together with ingredients sourced from the garden, as well as sharing a weekly group personal training session. The notion that an office can run akin to a family is how Mel has been able to balance life, work and motherhood. “This idea mostly came from a selfish point of view. I did not know how to fit in any exercise … I went through the years when my kids were little, feeling guilty if I was not with them, and guilty if I was with them because I was also running a studio.”
After almost 13 years in the making, after all the sweat, overdrafts and client meetings with baby monitor at hand, one would be forgiven for doing a Howard Roark and putting their name on the door. Instead – and in what could be described as a mater maternal affirmation – Make Architecture has recently started to practise under a new name: Studio Bright, in that order.
Building on an already exceptional body of work, Mel states that architects and fellow design professionals have a key role in promoting housing with civic ambition as primary elements of city-making: “The planning scheme seems to be very much about how to keep people away from each other, not trying to help them live closer rather than connecting. We have found ways to give back to little laneways … this idea that a house has a civic role.”
In a fine grain residential setting, Local House and a later project, Perimeter House offer street bench seating – elevating a typically unforgiving threshold between the private and public realms. This theme is equally translated at street level when shifting scale and building type such as a multi-residential project in Sydney and a Coptic church in Melbourne’s Kensington. Stitched into this idea of a domesticated public realm is a genuine longing for re-connection with the land. With expert advice from an in-house horticulturist, what is typically a haphazard interface between landscape and built form is entirely hardwired and integrated into the design approach.
Embarking on new horizons, Studio Bright’s journey has seen incremental, slow-burn growth, all the while firmly grounded by a small practice’s approach of optimistic problem solving across a range of building scales and typologies.
