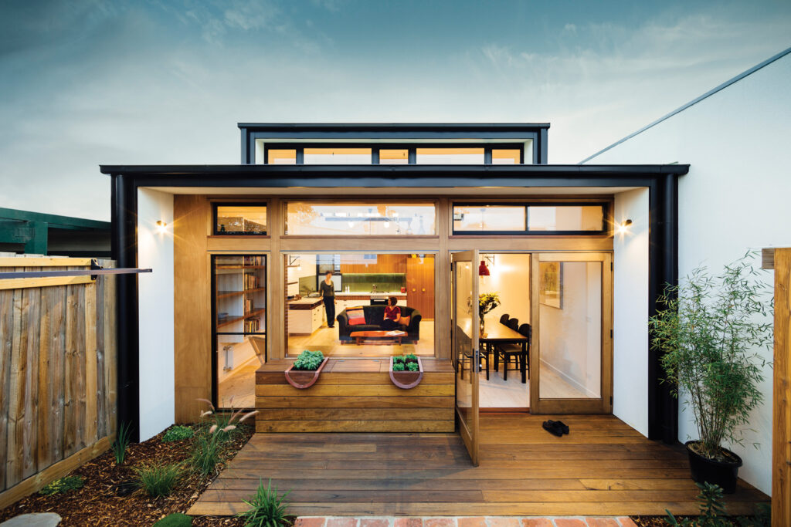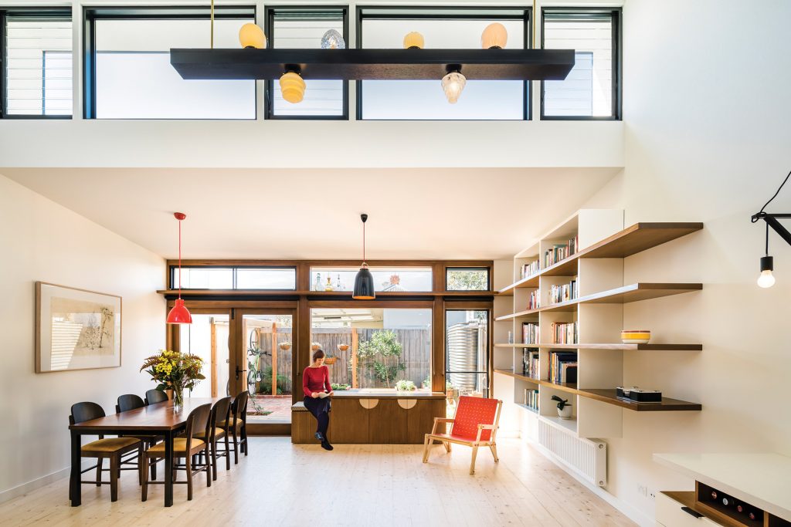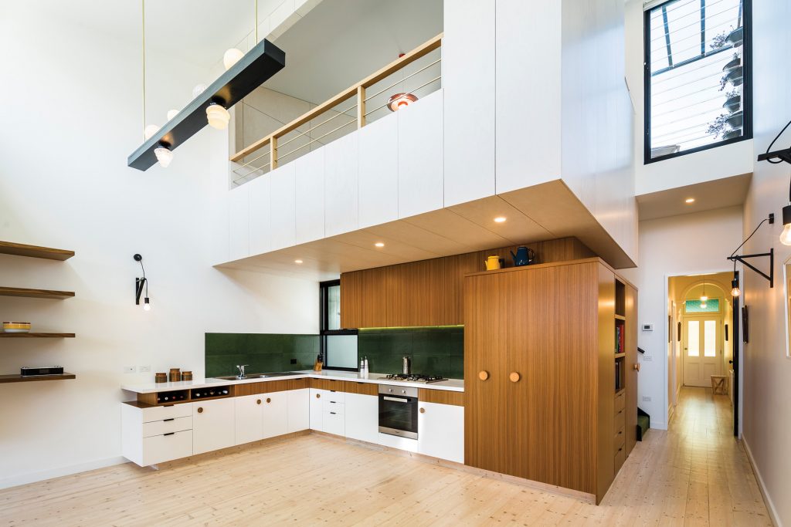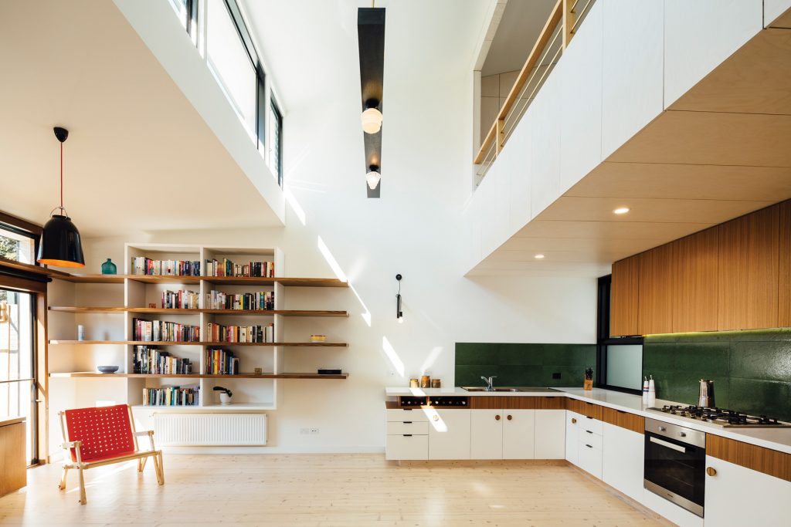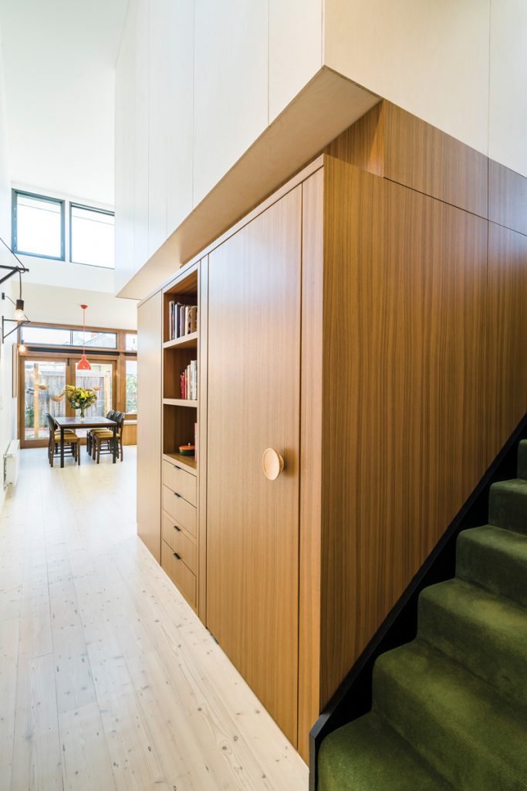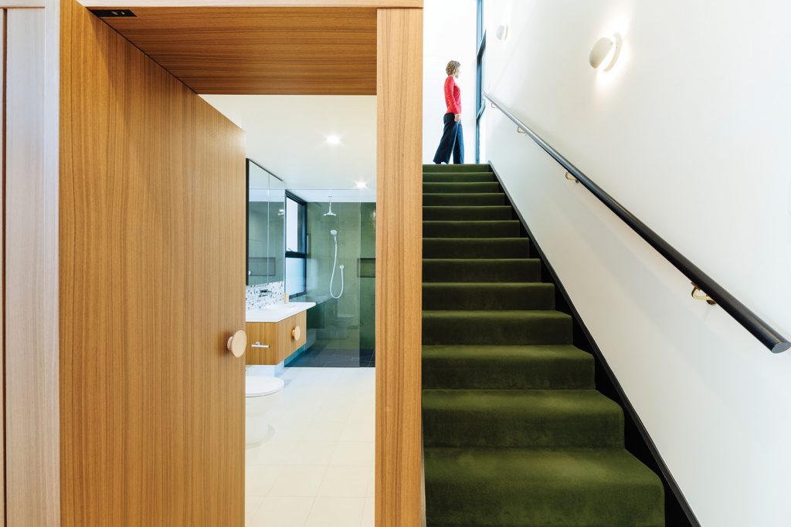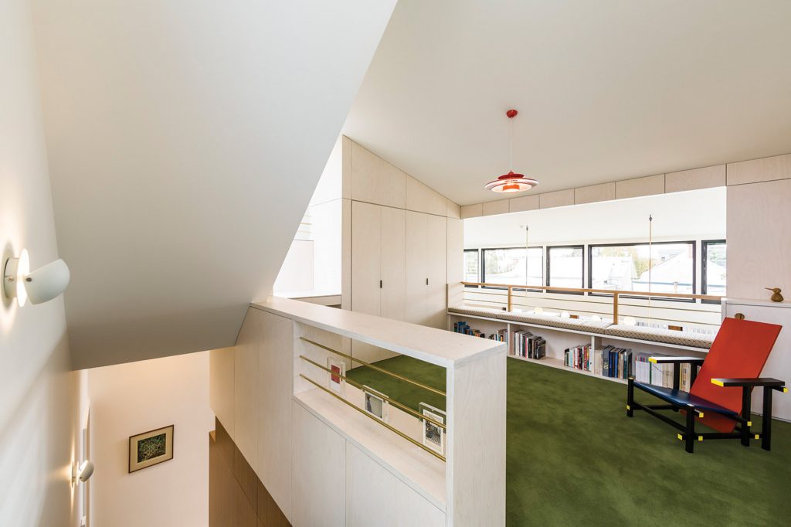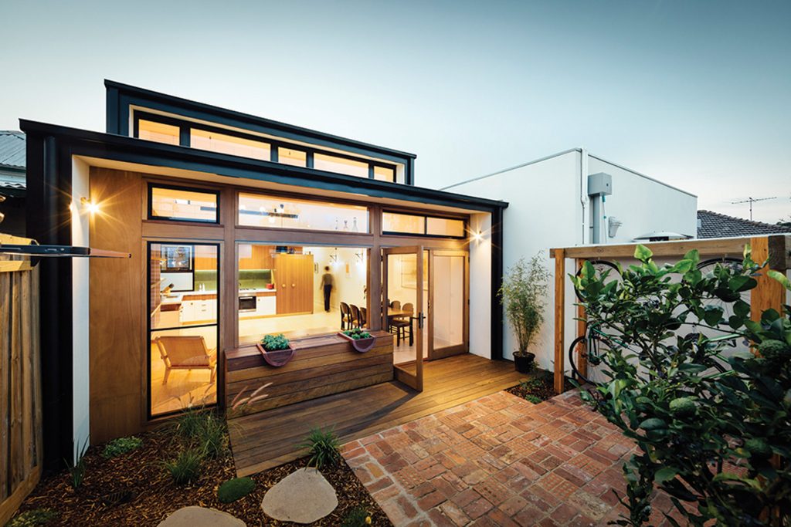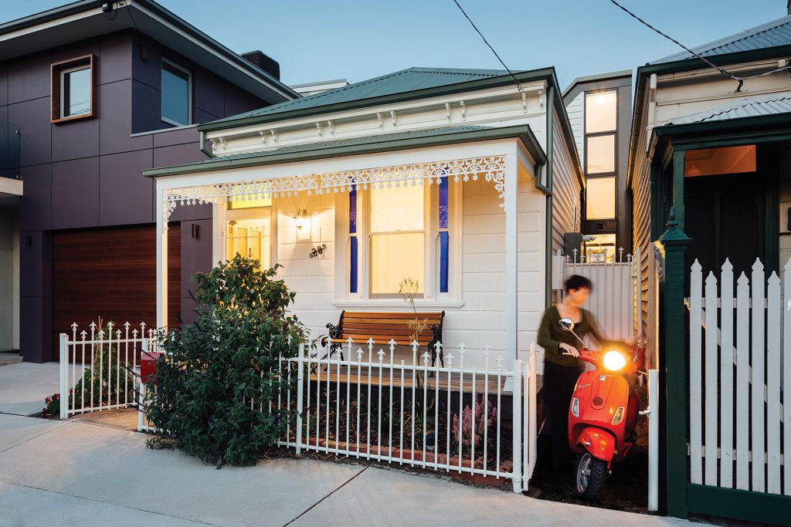Modesty Becomes Her
When architect Lisa Cummins helped her partner renovate a chilly Brunswick cottage, she was careful to improve light, space and comfort without emulating the over-development surrounding them.
Anna knew she’d eventually need to renovate the simple two-bedroom Victorian cottage she snapped up 17 years ago. Those were the days before Brunswick’s property market went ‘boom!’and when an indoor toilet was still a major selling point. But her aversion to renovating, and a disastrous re-stumping saga (that limped on for months, destroyed a lounge room wall and kitchen, and required her to vacate), convinced her to make do with her dark, cold little “rabbit warren” until four years ago, when she met her partner, architect Lisa Cummins.
Lisa was a veteran of large scale, big budget commercial projects for architectural high flyers Bates Smart, ARM and McBride Charles Ryan. Serendipitously, she was keen to start her own practice and try smaller scale, residential projects. Once she moved in to “Ethel” it became clear renovation time had arrived. “I thought ‘there’s no way I’m going to live in this house unless we change it’,” Lisa recalls with a laugh. “Working from home in the old house was almost unbearable at times because it was so cold, and it was so dark.”
Well aware of the strains renovations can place on relationships, Lisa admits she was nervous about tackling Anna’s place as her first solo residential job. Her response was to “treat it like a normal project so I could use the experience for the next one”. Hence regular, minuted meetings to refine the brief, timesheets to track her hours, and a mountain of design drawings she now considers overly detailed. In an effort to tread lightly and ensure Anna was happy with every aspect of her home’s transformation, she says, “I wanted every detail to be looked at, revisited, checked.”
The brief was to refresh the interior and connect it to the rear garden and surrounding neighbourhood without encroaching on neighbours or sacrificing the modest scale and humble character of the 87-square-metre home. The pair was hungry for more light, warmth, natural ventilation and sense of space but keen to retain a scale fit for two, and to avoid adding features like extra bedrooms and bathrooms simply for resale value. They were also determined not to add to the over-sized additions and developments now dominating many Brunswick streetscapes.
Lisa wanted a choice of spaces to work from, each offering strong views to the world outside. Both were keen for an upper storey that was connected to the ground floor living and dining spaces but offered a retreat of sorts for yoga, reading or listening to music. Anna, a librarian, wanted space to display various collections, including books and vintage homewares.
Lisa’s design solution was to retain the master bedroom and home office at the front of the house (refreshing them simply with paint and floor-to-ceiling robes) and open up the heart of the house using a double height void that connects old and new, replacing a dark tangle of rooms with light, air, volume and views.
On the ground floor there’s a simple L-shaped kitchen with modernist inspired, timber veneer joinery, an open plan dining and living space with timber veneer display shelving, and a full width rear wall of glazing that links the entire double-height space to the rear garden as well as fresh air and natural light via carefully positioned louvres and openable windows.
Cantilevered over the kitchen is the quiet little second living space or yoga/reading room, accessed via a staircase snaking up from the right of the original side hallway. It’s carpeted in snug, mossy green and filled with views through the central core of the house and out to the surrounding trees and rooftops. It features elegant brass rod balustrades, more custom joinery (this time in birch ply, finished with a pale lime wash) and a quirky window exit onto a tiny west-facing balcony where Lisa and Anna like to perch for beers at sunset, delighting in the up-close-and-personal vistas of the surrounding streets.
Upper and lower levels are united by a clever piece of custombuilt joinery which, like the kitchen, uses modernist timber veneer. It serves a variety of functions: kitchen cupboard, hallway display case, staircase wall. It’s also a concealed doorway to an unexpectedly large, lush central bathroom tucked behind the kitchen, with an opaque window that helps channel light from the front of the house to its core.
At just 118 square metres (excluding the front verandah, upstairs balcony and a small deck of spotted gum in the rear garden) the addition has expanded amenity exponentially with little impact on the house’s overall footprint. “When you look through magazines [this] is a fairly humble project,” Lisa says. “And it is very much an interior-based project, but it was always meant to be like that, because we knew we could save a bit of money by keeping the envelope fairly simple and investing more money in some of the detailing and the finishes.”
For Anna, “Ethel”’s transformation has been nothing short of miraculous. “I think that the comfort of the house has just increased a million fold,” she says. “And I’m really proud of the fact that we achieved this pretty much on time, on budget, with relationship intact or strengthened, and that we just love living here. It’s a real pleasure to come home to this space.”
Specs
Architect
Lisa Cummins Architect
lisacumminsarchitect.com.au
Builder
CBD Contracting Group
cbdcontracting.com.au
Joiner
Linro Joinery, Geelong
Passive energy design
The property has an east-west orientation and a neighbouring two-storey house on the northern boundary, so the design focuses on providing effective cross ventilation and natural light throughout.
The extension features high-level windows with glazed louvres effectively positioned for cross-breezes across the full length of the house to help with air flow and expel hot air on summer nights. A concrete slab absorbs the overnight temperature drop and helps cool the house during the day.
An open mezzanine level in the centre of the house maximises space, helps with cross ventilation and admits sunlight to the building’s core. A new staircase located to the west has a solid, insulated wall to help regulate radiant exposure. A new, central, ground-floor bathroom uses louvred and openable windows aligned with windows in the kitchen and side yard to admit natural light and ventilation to the main living and dining space. Openable windows added to the existing front rooms and front entrance also assist with the air flow.
Materials
New walls on north and south boundaries are brick veneer. The extension features a concrete slab floor and timber frame using minimal steel members (east and west external walls and all internal walls). Walls and cladding on the east and west are made from weatherboard, plywood Custom Orb Colorbond to blend in with existing materials. The latter is also used on the roof. All timber deck and external joinery is spotted gum with natural oil applied. Internally, birch plywood with a Loba finish is used on walls and joinery on the mezzanine level. Brass rods are used for the mezzanine balustrade and for feature light support. The timber veneer to the kitchen joinery and central downstairs joinery unit is Essential Teak by Eveneer, with a clear polyurethane sealant. Stained Australian hardwood is used for the living room entertainment cabinet and window shelf. Bathroom feature tiles Lava Smooth Verde and Nuova Carnival Mosaic are by Classic Ceramics. Feature carpet on the mezzanine and staircase is Supertuft Escape Velour Taunt. Paint finish is Dulux Professional EnvirO2.
Flooring
Floors are made from recycled Baltic pine boards saved from original house, along with additional recycled timber, on yellow tongue substrate. All finished with Lobadur Pro Colour and Lobadur WS Easy Finish.
Insulation
Walls are insulated with Bradford Gold High Performance Wall Batts R2.7. The roof uses two layers of Bradford Gold High Performance Ceiling Batts R4.1.
Glazing
Windows and doors are either aluminium or timber-framed and double-glazed. Window coverings by Luxaflex with Architella Duette 20 mm honeycomb blockout blinds are used on west-facing windows, providing energy efficiency and increased insulation. Breezway louvres are used extensively: Altair Louvre Window System 152 mm and 102 mm glass blade.
Heating and cooling
Hydronic panel heating (DeLonghi) with gas boiler is installed throughout the house. Hot water is provided by a Rinnai infinity 26 continuous flow gas hot water system.
Water
A 2000 L Tankworks Slimline steel rainwater tank and Evolution MKII Integrated Submersible Pump and Rainbank services the toilet and rear garden.
Lighting
All light fittings including pendants have LED lamps. Downlights are EcoBrilliant LEDs. The feature light in the mezzanine void was designed and made by Lisa and her dad using recycled lamp shades with LED lamps (G9 LED 4 W).
