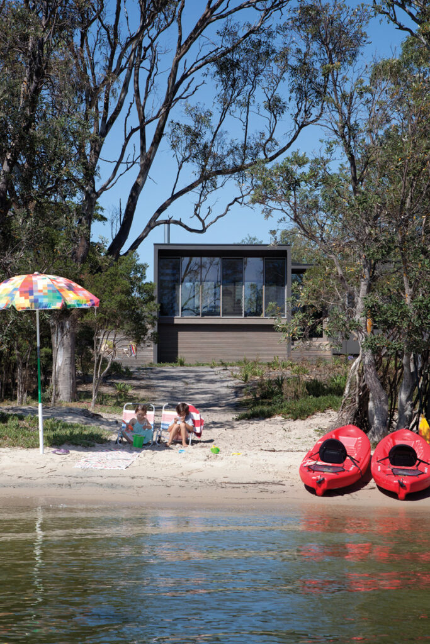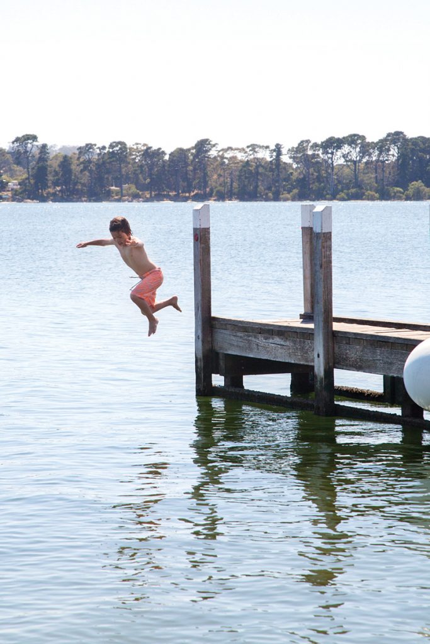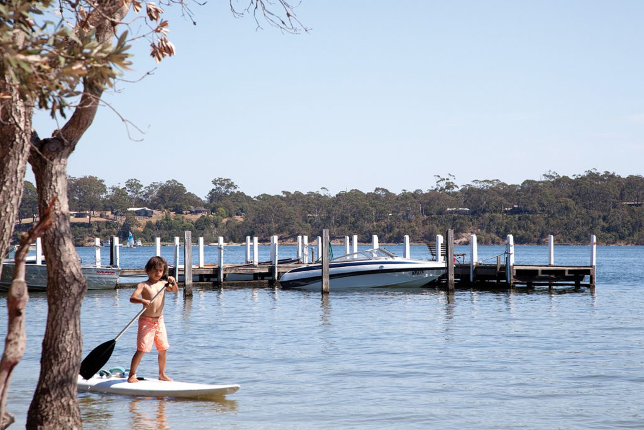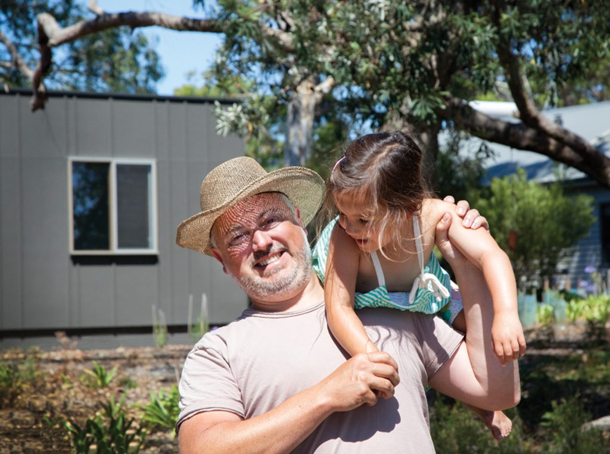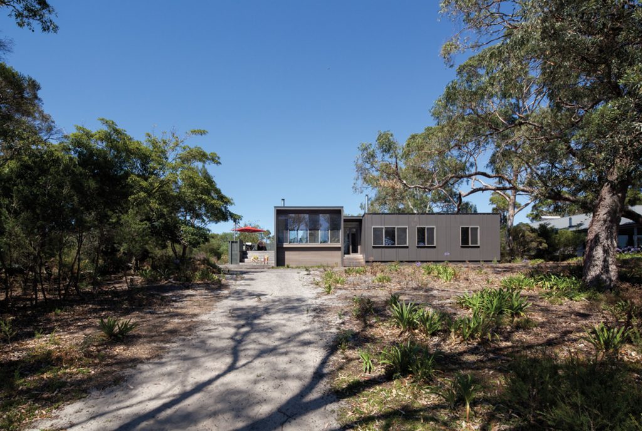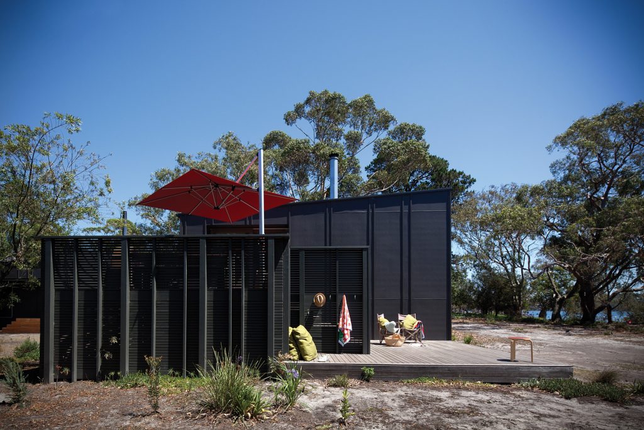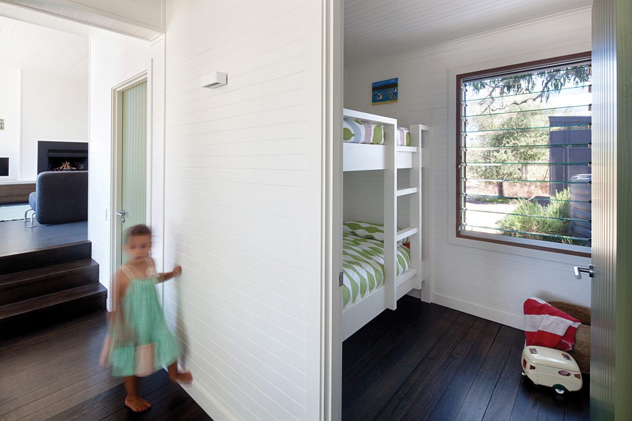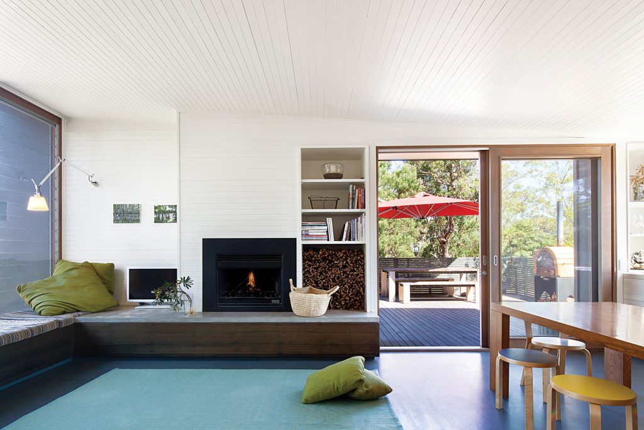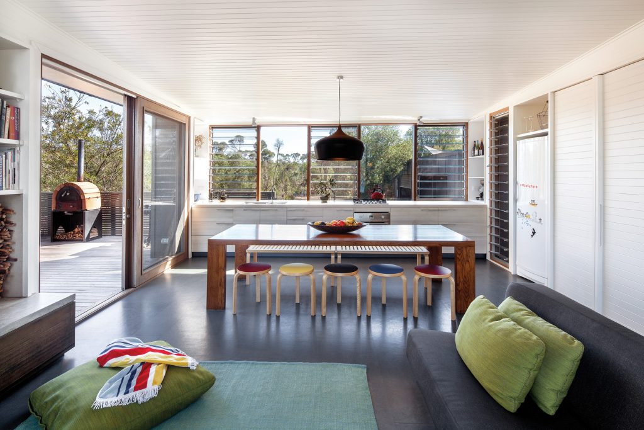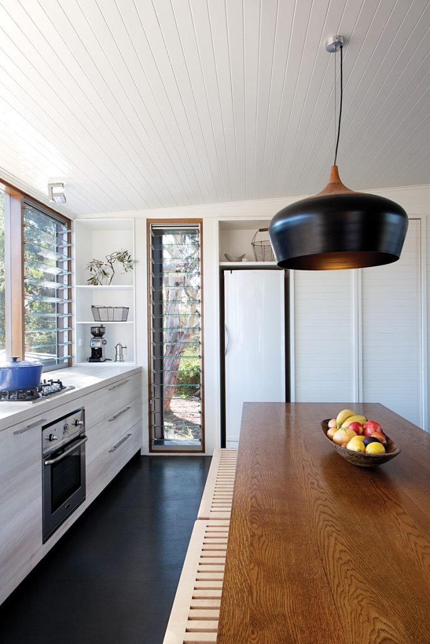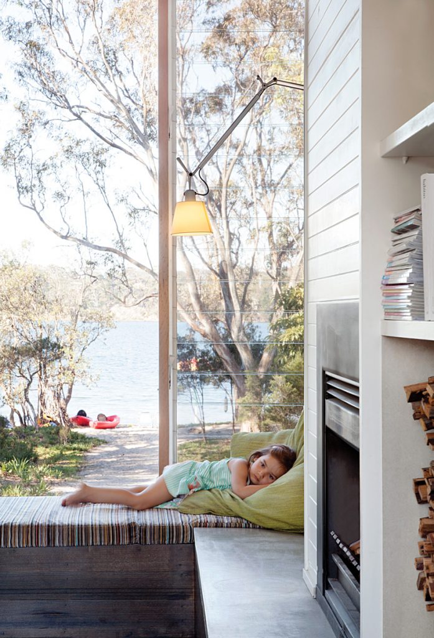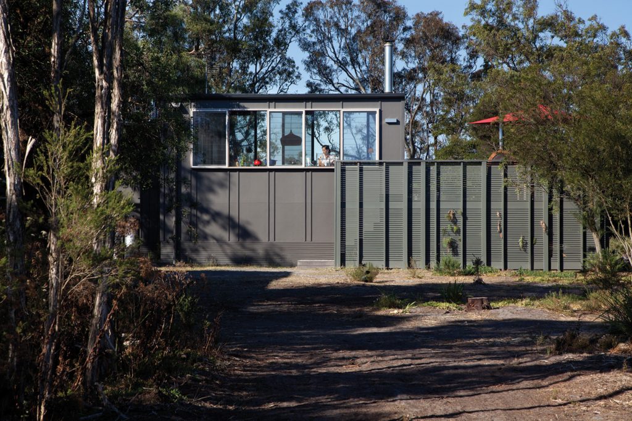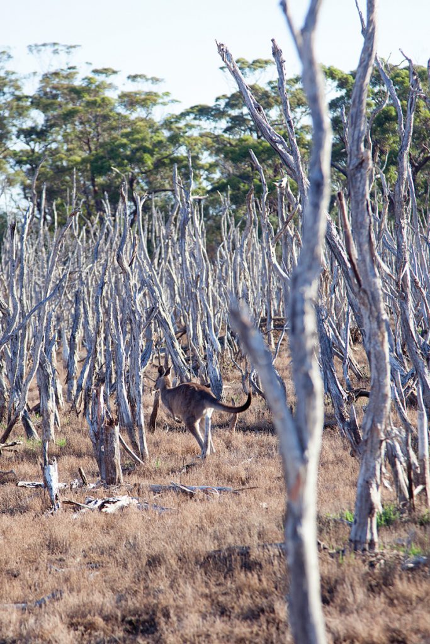Modern Shack
With three architects involved this holiday house could have pulled out all the design stops, instead it became an exercise in restraint.
It’s hard to believe that just 18 months ago this waterfront property at Mosquito Point on Victoria’s Gippsland Lakes was so unappealing it had been languishing on the market for four years. Back then, what Neil Architecture’s Cameron Neil, his wife Huyen Bui and cousin David Neil with his non-architect wife, the current owners, saw almost turned them off too: a squat asbestos shack in dusty, depleted scrub. Admits Huyen, “I tried to talk Cam out of it!” It wasn’t just the shack that was a turn-off, the site came with numerous planning restrictions and potential problems. Not easily deterred, and armed with their professional expertise and experience, the Neils put in a low-ball offer – which was snapped up, with the furniture thrown in. About a four-hour drive from Melbourne, “the island”, as the locals call it, is technically a peninsula accessible only by water. Keen boatie Cameron was the one to pitch the idea of a shared holiday house to his cousin David, with whom he had had many childhood holidays. “It’s a long way from Melbourne, the costs can be amortised across two families and environmentally, of course, it’s a lot better to do it that way,” he says. Once their offer was accepted the three architects quickly drew up plans to comply with the various overlays; principal amongst them was the strategic decision not to demolish (in order to secure the rights that already existed) and to extend to the maximum 49 per cent of existing footprint that was allowed – a total of 100 square metres, very small by today’s standards. Says Cameron, “Our idea was about the here and now, to say, ‘this is a fantastic environment, it’s really about being outside on the beach’.”
The original shack, which was stripped of asbestos and lifted to satisfy new flood levels, now accommodates the cabin-like sleeping quarters, with the new elevated extension comprising an open-plan kitchen/dining/living area and an outside deck.
The overriding design principle was based on being extremely disciplined and paring back. Says David, “We didn’t try to win any awards with it; we wanted to make it really pleasant and simple, and we didn’t want to spend lots because what’s the point?”
As there is no infrastructure on the island, energy and water supply was considered across the design process. Power is supplied by a 2.5-kilowatt solar system, which powers batteries that can run the house for up to four days. Water is collected into two large plastic tanks that hold 45,000 litres; gas bottles are used for cooking and hot water. All the appliances and lighting were carefully selected for the lowest energy consumption. “Luckily our stand-alone solar coincided with the massive changes in LED lighting technology, so we’ve got all LED that can be. When all the lights are on in the house it’s not much over 100 watts for the entire house, which is what an incandescent light bulb is,” says Cameron.
Building materials were selected on the basis of simplicity, cost effectiveness and meeting the new fire regulations. Within those parameters the house nevertheless contains Neil Architecture’s signature. “Simple with a slightly embellished bit of detail,” says David. “We love the craft in building, so it wasn’t just a simple clad fibre cement shack, we wanted it to be a bit more articulated than that,“ confirms Huyen.
Inside, the walls are painted pine lining, the kitchen is all laminate and the floor in the kitchen/living is Comcork – 100 per cent recycled cork that comes in sheets like a vinyl and in lots of colours (charcoal was chosen to match the dirt/sand that “gets into absolutely everything”).
In terms of cooling, the north-facing house is ventilated via louvres on the front and back with cross-breezes effectively moving through the shallow floor plan. “We put as many louvres in as we could. It works fantastically,” says Cameron.
After 18 months, the two families (which include a total of seven children) have settled into an energy-efficient way of living where longer showers are only had after a downpour, washing is done in the middle of a sunny day when the solar is firing, dishes are done by hand and firewood is collected and stacked well in advance so it has time to dry out. The fact of having no regular bills, apart from rates and gas bottles, provides its own special thrill.
Although all were apprehensive about the small size of the house they all agree it was the right call. Says Huyen, “Good architecture is about designing clever spaces that function for everyday living. And that’s what it’s achieved; it does so much for 100 square metres.”
Although they designed the house for the here and now, the couples envisage a long future watching their kids grow up on the lake and learning to embrace living “off the grid”, practically and metaphorically.
Specs
Architect
Neil Architecture
neilarchitecture.com.au
Builder
Tom Crombie, Metung Constructions Pty Ltd
Joiner
Calabro Joinery Works, Bairnsdale
Passive energy design
The house is oriented north to capture the sun and the views of the lake. Although external sun shading was proposed, the established vegetation between the house and the lake, along with ComfortPlus glass, have been enough to avoid excessive solar gain. The house has been designed to maximise cross ventilation with internal louvre windows above doors to facilitate maximum airflow throughout the house.
Materials
The house has been built to satisfy bush fire requirements and the materials have been sourced to achieve this and meet a budget. The external cladding is a simple fibre cement sheet with a strapping added to join the sheets, along with a few extras to articulate and add some shadow play to the façade. The windows and plinth boards are in Blackbutt, which was the most economical BRT (bushfire resistant timber).
Flooring
The old merchant grade hardwood floor was rescued from the original building and ebonised to freshen it up and tie in with the new. The kitchen, living and dining have Comcork flooring, which is a recycled cork, in a charcoal colour.
Insulation
External walls: R2.0 batts with reflective foil Roof: reflective foil laminate Ceiling: R3.5 polyester ceiling batts; Auspoly or similar Floors: R3.1 foilboard
Glazing
Blackbutt windows with Breezway louvres and Viridian ComfortPlus Low-E glass throughout.
Heating and cooling
Passive solar design features including northern orientation and effective cross ventilation reduce the need for heating and cooling devices. In winter extra heat is generated from a slow combustion wood fireplace, burning locally fallen timbers.
Hot water system
The gas hot water system is a Bosch 26eco+ LP Gas unit.
Water tanks
No town water available. Water collected via two Bushman TS5500 each holding 22,500 L. Water supplied to the house by an Onga Enviromaster inverter pump.
Solar power
An off-grid 2.5 kW system supplied by Going Solar Carlton provides all the electricity to the house. Bottled LPG gas is delivered by barge; usage is 1.5 tanks per year.
Lighting
The house uses low energy and LED lighting by Delta Lighting from Inlight; Tolmeo wall-mounted lights from Artemide; and a Coco Pendant by Coco Flip. No recessed downlights are used. With all lights blaring the house draws less than 150 watts.
Appliances
Gas oven and cook top by Ilve to avoid excessive current draw from the solar system. A Heatmaster outdoor wood oven for roasts and pizzas – the process of collecting wood, lighting and pre- heating is a satisfying part of the cooking process
The fridge is a Vestfrost electric supplied by Going Solar Carlton; with no freezer it runs very lean. An Engel car fridge is used as a small chest freezer only in the summer months when the sun is plentiful. Use of the washing machine and the electric toaster is only when the sky is blue and the sun is out.
