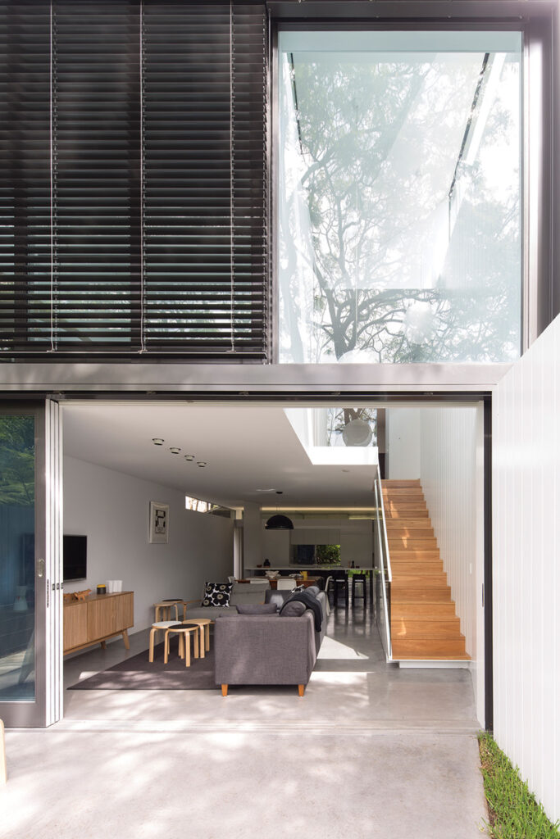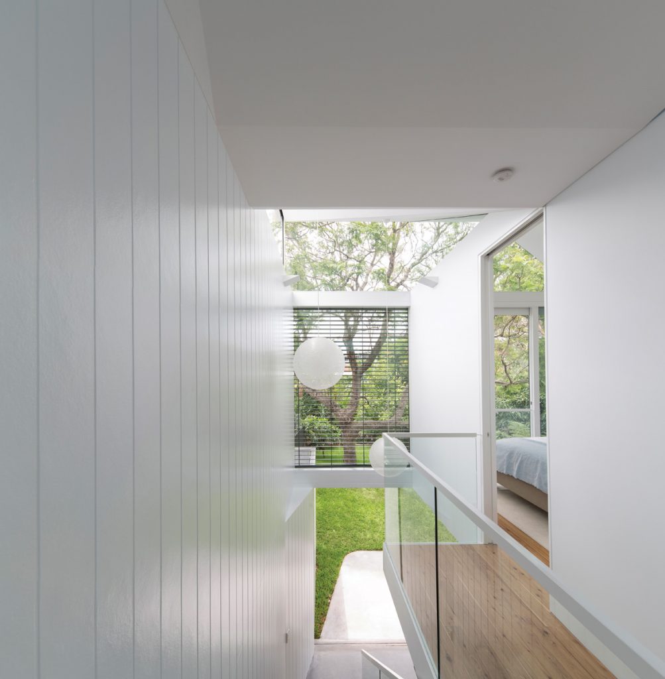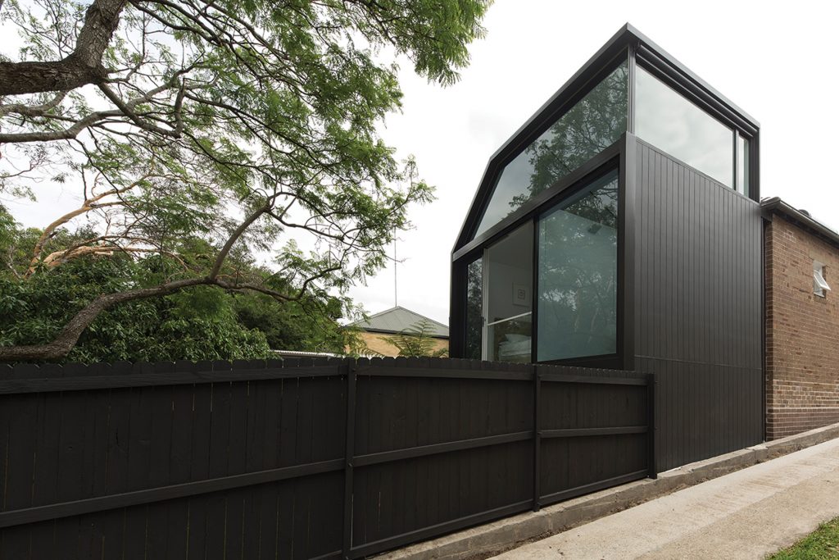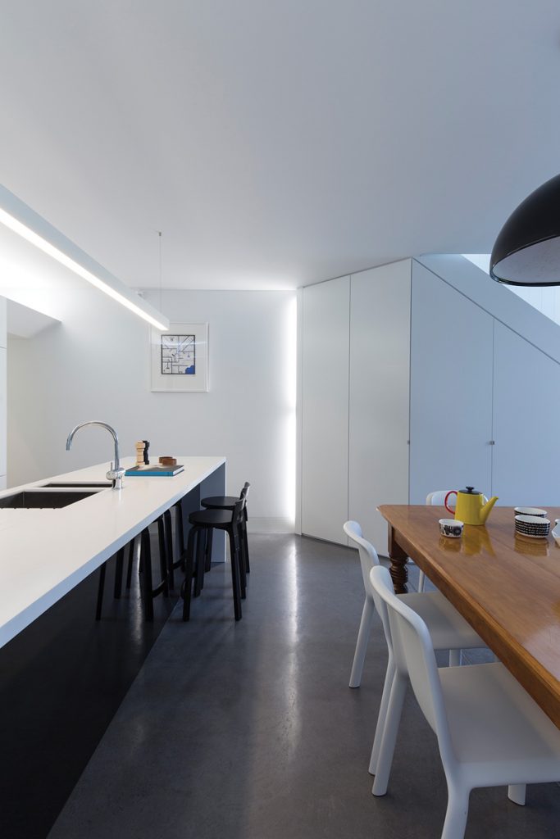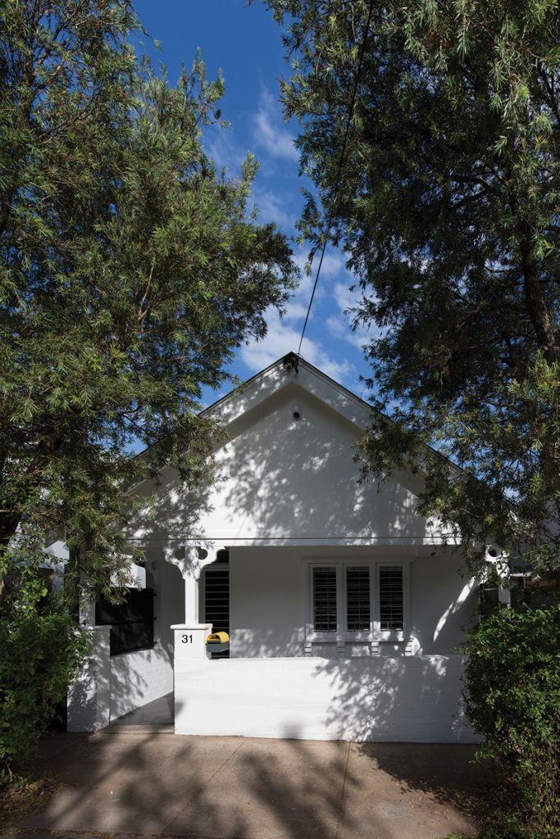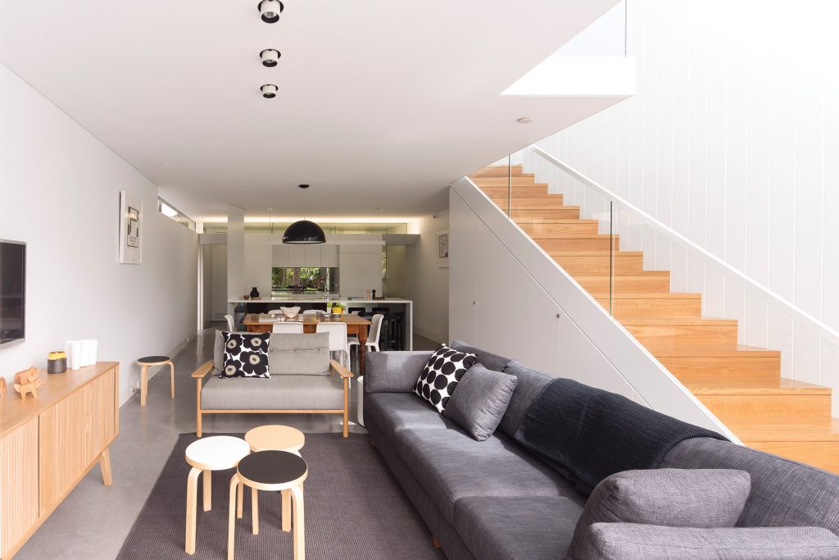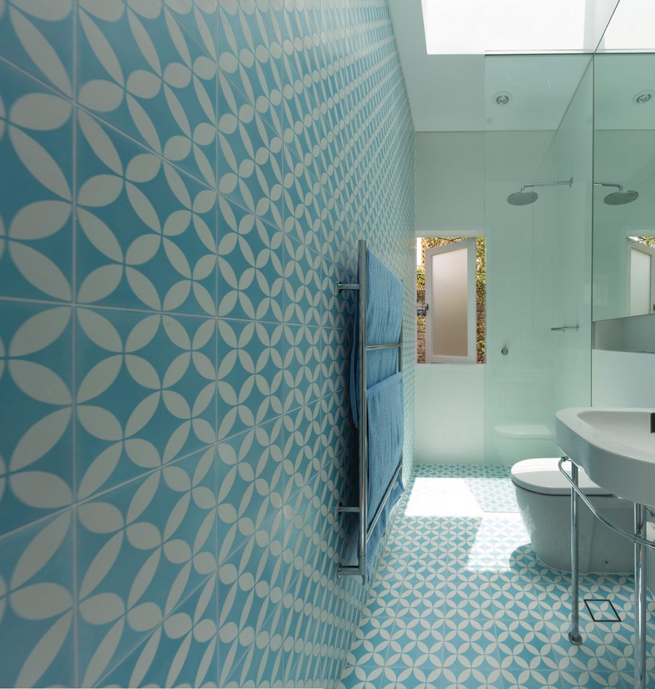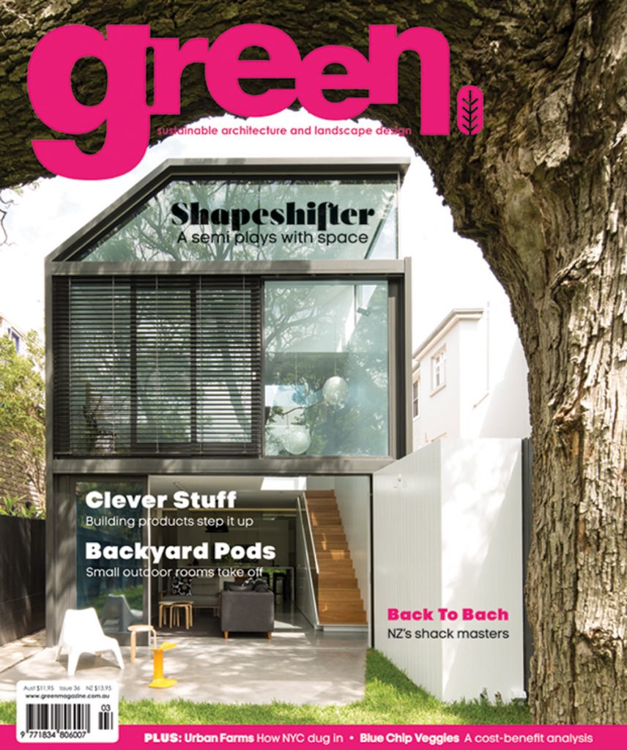Modern Dugout
Christopher Polly’s extension of a Sydney semi to accommodate a family of five targetted its under-utilised undercroft area and ... a jacaranda tree.
Polly’s design connects both the new upper and lower floors to the garden: the upper visually, via a floor to ceiling low e-glass wall, and the lower, with a direct physical link of stacking glass doors, just as the owners had hoped. He also fulfilled the clients’ brief for another bedroom, an ensuite, a home office and an additional living space. The former, a generous parents’ retreat, is slotted into the upper floor extension, and the latter, a second family living space, into the new lower ground floor, which opens out to the garden and a natural mound, out of which the jacaranda grows.
In addition, Polly opted to continue the circulation of the house along the same northern alignment as the original semi, and so he has delivered even the staircase to the new lower level an inspired outlook. “The circulation faces the jacaranda tree, so you get a full view of it as you are going downstairs. You actually look directly into it,” he says.
To stitch the old and the new together, Polly designed a roof with a box gutter at the junction between the two. The reversed hip roof actually angles up to maximise the easterly outlook, and to facilitate a generous highlight window to bring in northern sun. (Both north- and east-facing windows have retractable blinds for shading.) The roof angles down slightly on the southern side to minimise visual bulk of the new addition to the neighbour on that side. Meanwhile the totally private new ground floor contains an airy living space, kitchen and behind it, burrowed into the block, a bathroom and laundry.
Polly says to achieve this new semi-subterranean living area for the now family of five, they did extensive site preparation. Essentially they had to excavate around two metres down and into the block and then, with the engineering acrobatics of “needle propping”, they stitched in the old upper walls to new lower brick walls, built up from the now deeper ground level. Both the kitchen, which runs across the block, and the new living space have plenty of light due mainly to the glass doors onto to the garden. Natural light is introduced into the bathroom and laundry (behind the kitchen) via highlight glazing. In the laundry the fixed glazing is replaced by louvres. The highlight windows continue into the living space, ensuring privacy from neighbours but adding southern light.
The owner says the design of the kitchen, together with the nearby functional rooms, works very smoothly for family life. “You can be here and see everything the children are doing,” she says. “In the evening, because there are three of them, it is convenient being able to have them in the bathroom while I work here. It is safer and it is not far to go to the laundry! It is fantastic with everything being so close.”
Most pleasing of all though, she says the house now has a relationship with the back garden. A concealed rainwater tank forms part of the privacy screen to the northern neighbours, while a simple terrace gives the family an outdoor living space under the shelter of the jacaranda, an area which both visually and physically extends the internal sitting space of the new ground floor.
The new upstairs parents’ retreat similarly enjoys a tranquil outlook, with a view into the canopy of the jacaranda, which changes depending on the season, and the garden beyond it. The tree even changes the light in the bedroom by the hour, the owner says. These subtle resonances of the natural world are now witnessed each day.
“At night I stare out at the stars and the moon. In the morning we get beautiful shadow play from the jacaranda up on the ceiling. I watch it for five minutes every morning before the children wake up. Yes, we are very happy with it,” she says.
Specs
Architect
Christopher Polly Architect
christopherpolly.com
Builder
R.G.Gregson Constructions rggregsonconstructions.com.au
Passive energy design
The project retains its original envelope as part of its environmental, economic and planning values. New work is substantially embedded within the existing footprint and carefully crafted within the retained masonry envelope as part of
its overriding environmental strategy, while the added footprint is modest and lightweight. Window placement improves natural light and promotes passive ventilation, assisted by ceiling fans and a roof venting system to exhaust trapped heat out of the original roof space;
Demolished sub-floor bricks were salvaged and reused to rebuild the downward-extended enclosing masonry walls of the original envelope to minimise carbon input – reinstating and increasing thermal mass in combination with a lower ground floor slab.
Materials
Products and materials selections were all integrated for their life- cycle durability and performance in their respective applications. Colorbond steel for roofing and folded-cap roof and wall edges for its durability, long life, reusability, recyclability and high strength-to- weight.
Scyon Axon fibre-cement wall cladding for its durability, low embodied energy, longer life expectancy, low maintenance and low cost of repair. Concrete slabs to the lower ground floor and rear terrace for durability, thermal and resource efficiency, long life and thermal mass. Western red cedar for sliding doors, pivot-stay and fixed windows for its lightness, durability and dimensional stability in these applications. Smeg oven & cooktop.
Flooring
Lower ground: polished concrete slab with Concrete Colour Systems integral Onyx oxide and satin acrylic sealer. Ground: solid pine tongue and groove new and existing strip flooring with Feast Watson tung oil finish.
Glazing
Western red cedar framed sliding glass doors, pivot stay windows, hinged door and fixed window to stair void – all with Viridian ComfortPlus low-e glass. Capral anodised aluminium shallow frames for fixed glazing and Breezway Altair louvres to the laundry – all with Viridian ComfortPlus low-e glass.
Velux double-glazed fixed skylights to original roof. Pyropanel Fire Window to upper north face incorporating Forster non-insulated steel frame and 13 mm Pyrodur clear intumescent fixed glass. Horiso external louvre blinds.
Heating and cooling
External fabric and metal louvre blinds enable solar penetration to be tempered or maximised when required. In winter, extra heat is provided by an in-slab heating system.
Hot water system
Rinnai Prestige System 330 L close coupled solar, gas boosted with an internal Rinnai 26i instantaneous system.
Water tanks
Concealed 2000 L Colorbond Waterpoint Slimline rainwater tank for garden use.
Lighting
Energy efficient lighting for all internal fittings (Mayuhana, Skygarden and XAL pendants, Flos and Rovassi downlights, Wedgie uplights) and all exterior fittings (Lumascape wall and in-ground uplights).
