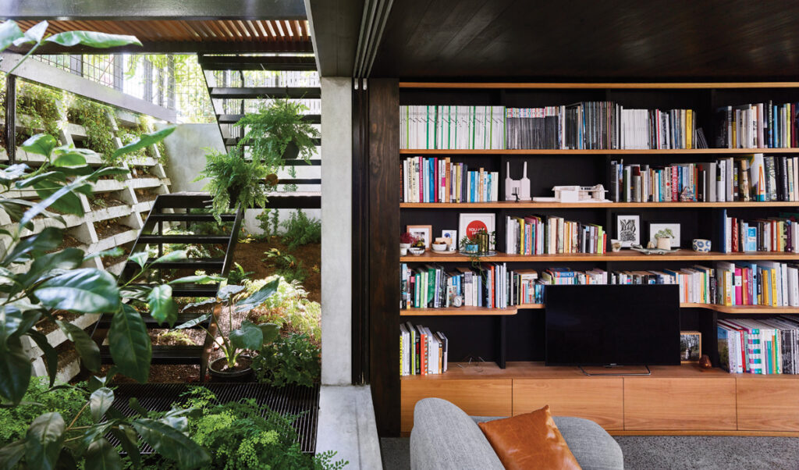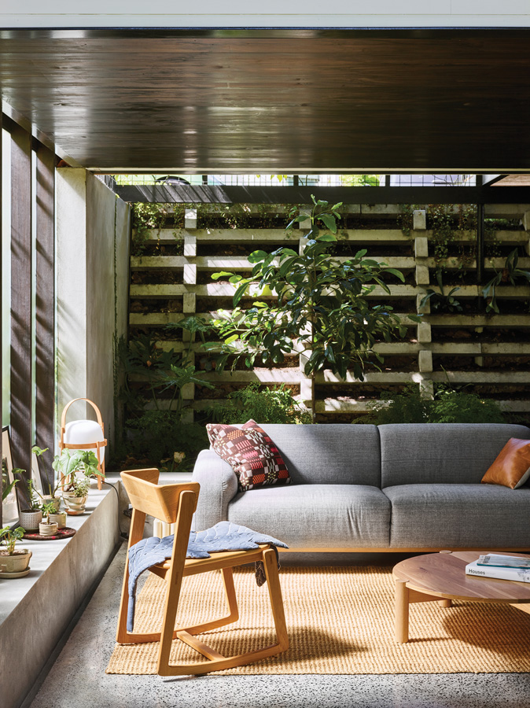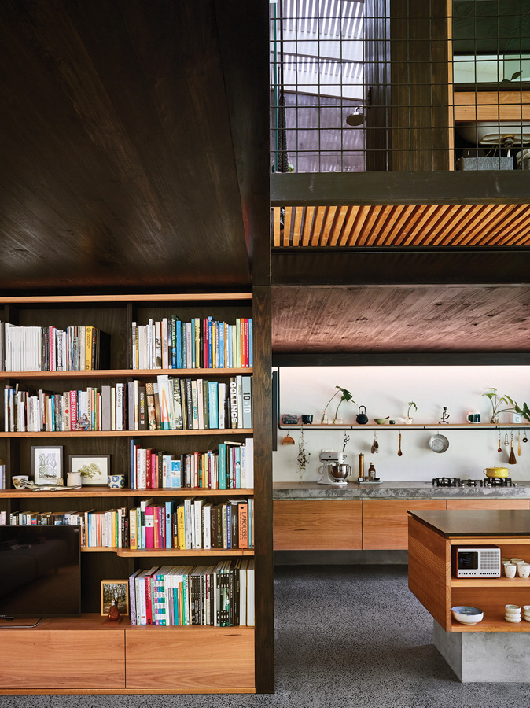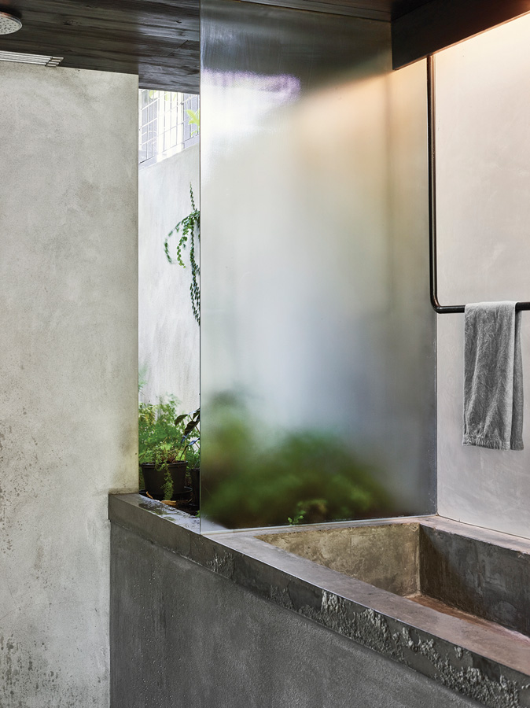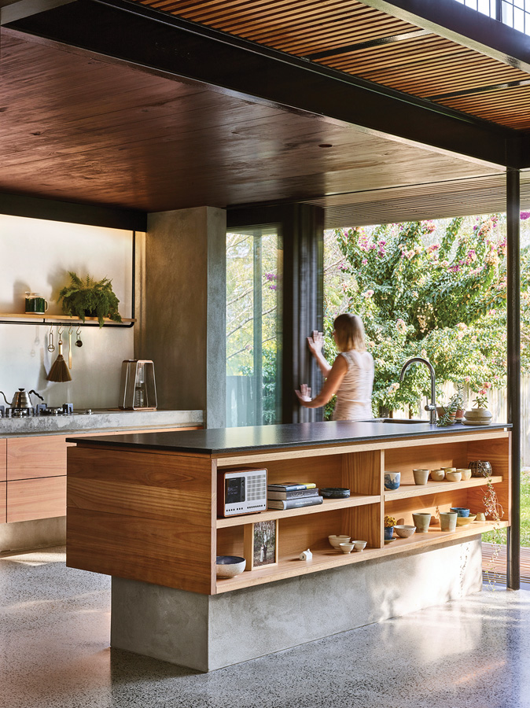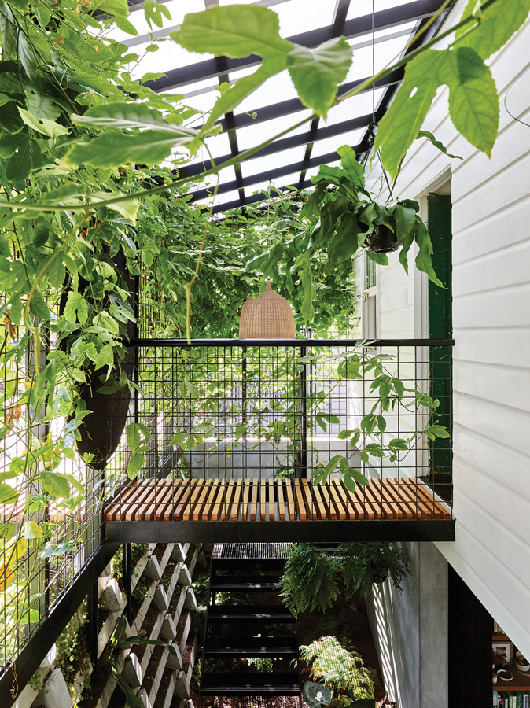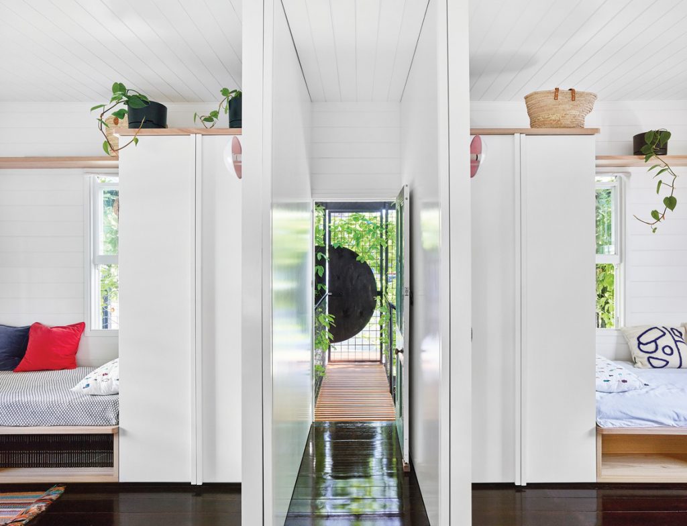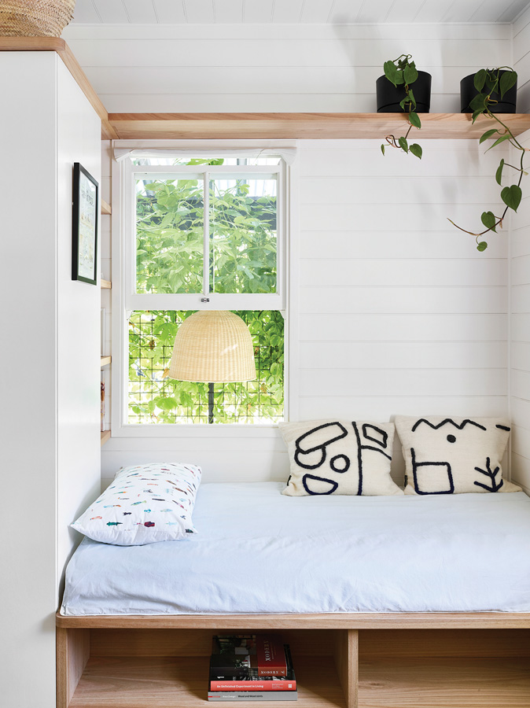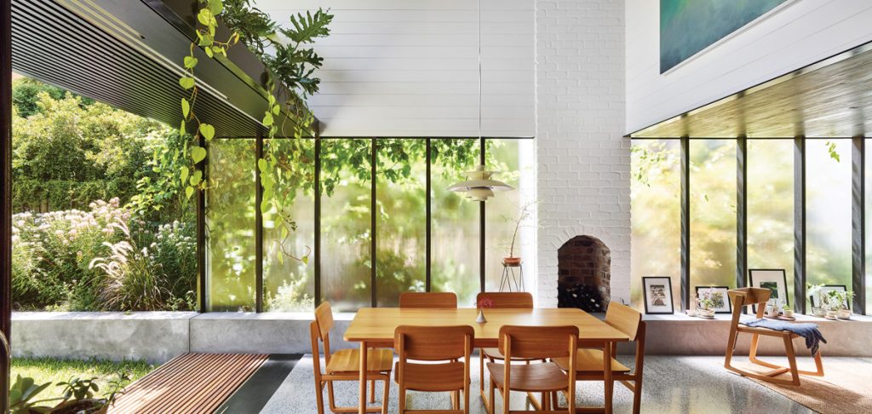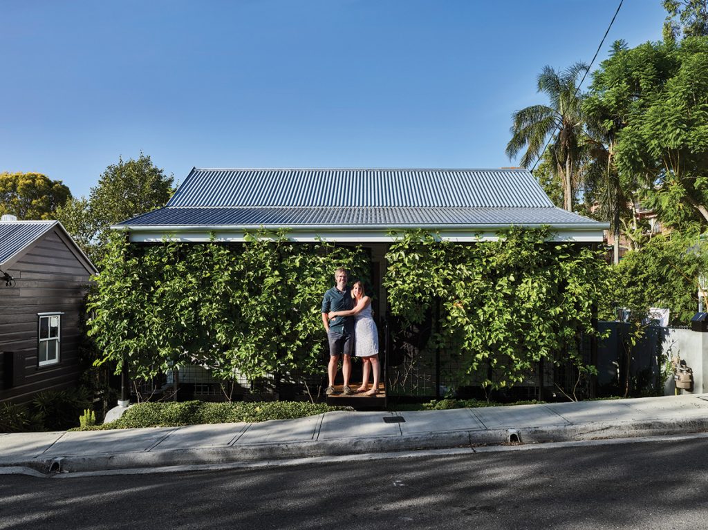Miniature Muse
Inspired by terrariums, an architect renovates an existing cottage into a flexible family home that mingles architecture and landscape.
With a site area of 215-square-metres and building area of 120-square-metres, Terrarium House, designed by emerging architect John Ellway, is by anyone’s standards a compact home. The 19th century cottage in Highgate Hill, Brisbane, was rescued from a state of decay by John and his wife Amber, reworked with sensitivity and tended with love and care to become their charming family home. With the garden as his muse, John removed key components of the historic cottage, allowing sunlight to settle on the once-darkened undercroft and subtropical garden to emerge and flourish in historically concealed nooks and crannies. Terrarium House belies its meagre footprint through the fanciful synergy of architecture and landscape.
From the street you would be forgiven for mistaking the completed cottage for a flourishing garden wall. The familiar veranda form, once screened by lattice to ensure privacy from the street, is now laden with passionfruit vine. Other small clues suggest a comprehensive restoration and extension – a shiny roof and restored timber façade. More noticeable perhaps is the steel-framed, timber gantry protruding below passionfruit tendrils that offer a welcome mat suspended over the footpath. Here, at the garden gate, the first of many delightful twists and turns unfolds.
As the vegetated fence swings open to the cloistered verandah, timber floor boards are noticeably absent. Instead, the gantry extends inside, bridging the void above a cascading garden. The powerful move to dismantle the veranda floor may seem at odds with the conservationist attitudes of contemporary architecture, yet its removal brings a new focus and function to this treasured space. Descent into the cottage undercroft by the metal steps of the dog-leg stair intensifies rather than dilutes the experience of the historic veranda. The once-static space is transformed into a place of activity and engagement, a sun-lit, garden-bound journey contained within a spiralling, subtropical world.
When discussing his design ideas with Amber, John employed the word “terrarium” to suggest how charming it would be to occupy a life-sized version. As Amber was planting her own glass container of tropical plants at the time, she needed little convincing of the idea. So “terrarium” stuck and since has been used as a metaphor to describe the way in which rooms appear as participants in the atmospheric phenomenon of these captivating ornamental gardens. The wonderful descriptor is not only limited to the condition of the veranda staircase but to other moments in the plan when a garden view forces one to contemplate their role as either participant in or observer of the terrarium.
Arrival into the living spaces of the cottage undercroft coincides with departure from the staircase terrarium. In winter the garden is contained behind glass walls to keep the damp coolth at bay. In summer these walls retract, allowing the living room to stretch to the edges of the concrete crib retaining wall and for the room to share in the garden-fed coolth sinking inside, skirting the monolithic edges of the room.
On the opposite, northern side of the house, more sliding glass doors stack away and another gantry-style platform extends, so the building appears to be suspended over the backyard. In Brisbane’s subtropical climate the sectional diagram serves the building well, allowing warm, humid air to be drawn through and expelled at street level, passively cooling the interior.
The planning diagram at the ground floor echoes the rudimentary four-part planning of the original cottage above. A central service unit divides the open-plan as dark, brooding ceilings strengthen the sense of containment. Above the dining table a double-height space opens up with skyward views framed by the upper level garden platform. On the kitchen and service side of the plan, functional demands are resolved with a Japanese sense of precision and spatial efficiency. The service quarter is both pantry and laundry with a sliding frosted glass panel revealing toilet, shower and basin, unknowing participants in the adjacent terrarium garden. The impressive concrete benchtop, stretching along the length of western edge, dips and folds to become both laundry tub and bath. The value of John’s foresight shall be revealed in years to come when this space becomes a ritual bathing bench for little Ellways.
Upstairs the building expands and contracts by means of clever dividing screens employed at bedroom edges. Spatial efficiency is exercised with built-in beds and shelves, the appropriation of circulation space and the choreography of long vistas framed by large openings. The treatment of the central corridor as gantry strengthens the ambiguity of indoor and outdoor territory, particularly adjacent to the void where the inside/outside question is apparent. In a clever space-saving move, the wash basin is accessed directly from the corridor ensuring the bathroom remains an unencumbered wet room and using a toothbrush is just another central and visible family-friendly activity.
The many favourable outcomes of the Terrarium House are due in part to a finite budget which forced considered and savvy resourcing. But undoubtedly, credit is due to the unwavering hand of an emerging architect who tackled the project’s many challenges with humour and maturity. The project’s success translates favourably through countless pleasures, intangible poetics and the transcendent qualities achieved through the seamless integration of building and landscape. John’s many gutsy and decisive moves have resulted in something wholly original and totally compelling.
Specs
Architect
John Ellway
Builder
Mat Saggers
Engineer
Josh Neale, Westera Partners
Passive design
Key to the brief was a house that could adapt from one for a couple to that of a family. Sliding panels adjust to manage the level of privacy of bedrooms. Adapting the house though the seasons was also important. The secure planted screen to the street enables large doors on the lower floor to remain open. A large panel opens across the upper void allowing breezes to flow through the house from yard to street. In summer deep eaves protect glazing to the north and in winter let sun stream into the house to warm the upper rooms and concrete ground floor, letting it disperse heat well into the evening.
Economy of scale
Reducing size and cost was key. The site was relatively small, the cottage needed extensive repair, and the budget allowed for only a small increase in footprint. Planning was key to ensuring every space enabled multiple uses or borrowed from one another: bedrooms can become larger play areas; vanities open onto circulation; openings borrow views from neighbouring backyards; a laundry space extends the kitchen with pantry and wash-up; a living space is detailed to open up to mimic an outdoor patio.
Material and craft
So much of the joy of the house is in everyday details that you touch, descending stairs or opening drawers. They have been crafted, working closely with cabinetmakers, joiners and one welder responsible for much of the detailed steel work, designing to their capabilities while experimenting slightly with less conventional ideas, e.g. a custom piece of cabinetry serving as a wardrobe, shelving and an extendable bed frame. The resulting space, with nooks for trinkets and treasures, is inspired by memories of a loved childhood home.
Roofing
Lysaght corrugated custom orb in natural zincalume; Ampelite corrugated polycarbonate: Solasafe 90 per cent UV in “Silver Mist”.
External walls
Timber chamfer board painted in Dulux “Natural White”; rendered concrete block with simple Rockcote cement with a clear penetrating sealer.
Internal walls and ceilings
Pine tongue-and-groove VJ boards painted in Dulux “Natural White”; rendered concrete block with simple Rockcote cement with a clear penetrating sealer; pine tongue-and-groove stained with Feast Watson “Black Japan”.
Glazing
Fixed Viridian commercially-glazed panels in “Satinlite” obscure glass texture; timber-framed sliding doors by ALLKIND Joinery, painted externally to deal with weathering and stained Feast Watson “Black Japan” internally.
Flooring
Polished concrete downstairs with 10-millimetre bluestone aggregate, shallow grind, semi-gloss mechanical polish for longevity and penetrating sealer; existing hoop pine timber floors upstairs stained with Feast Watson “Black Japan” and a semi-gloss polyurethane finish.
Insulation
Earthwool bats in ceiling, walls and floor and Anticon blanket underside of roof sheet.
Lighting
The house uses a combination of strip and bulb based low-energy LED lighting throughout.
Energy
A 6.24kW array spread over 24 panels on northern side of the roof producing four to five times average daily usage.
