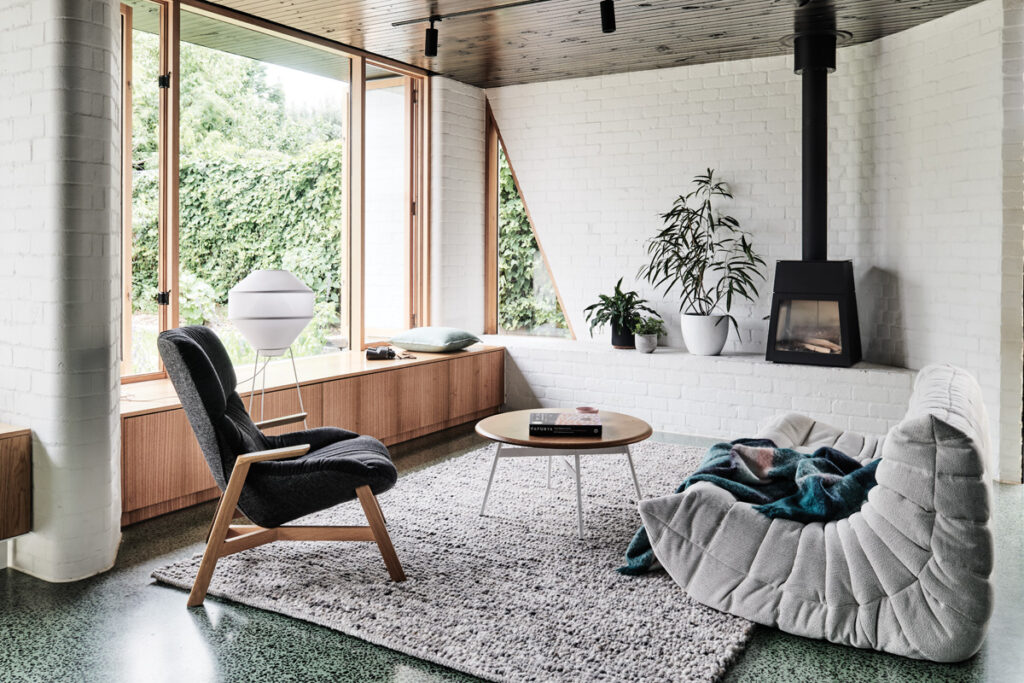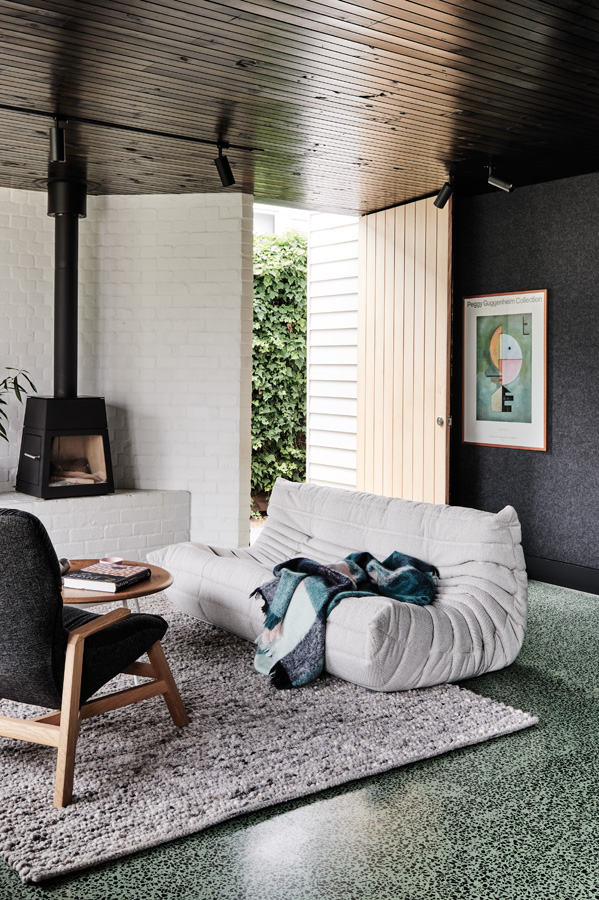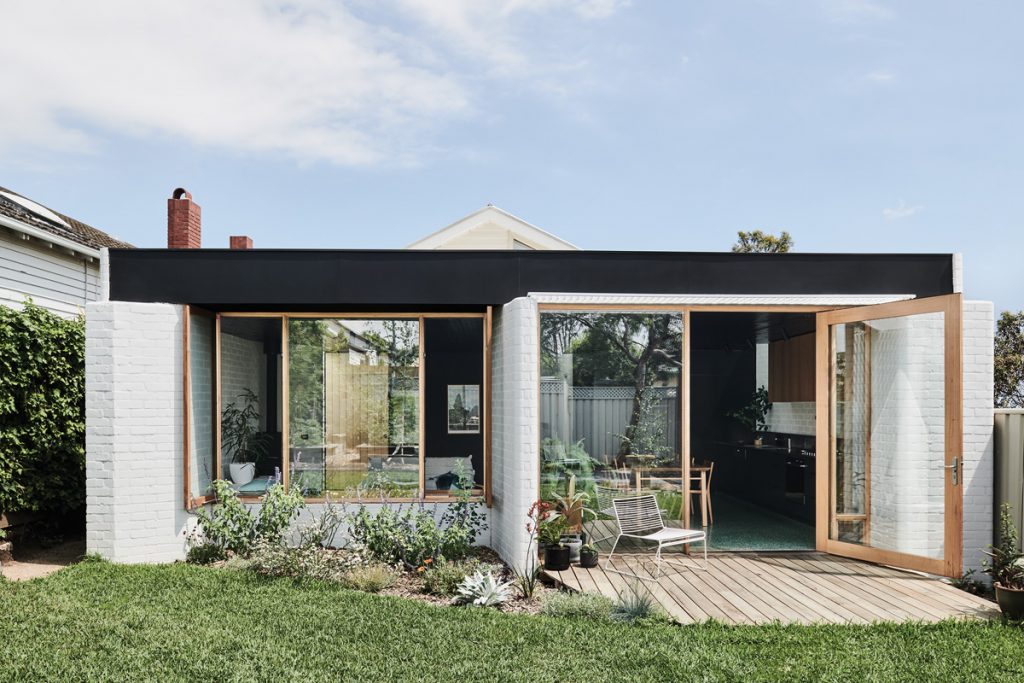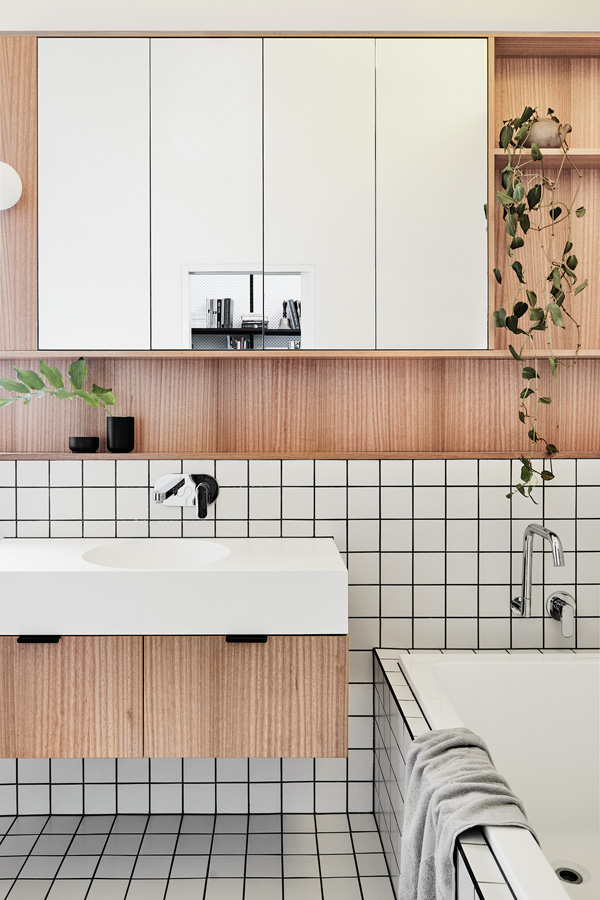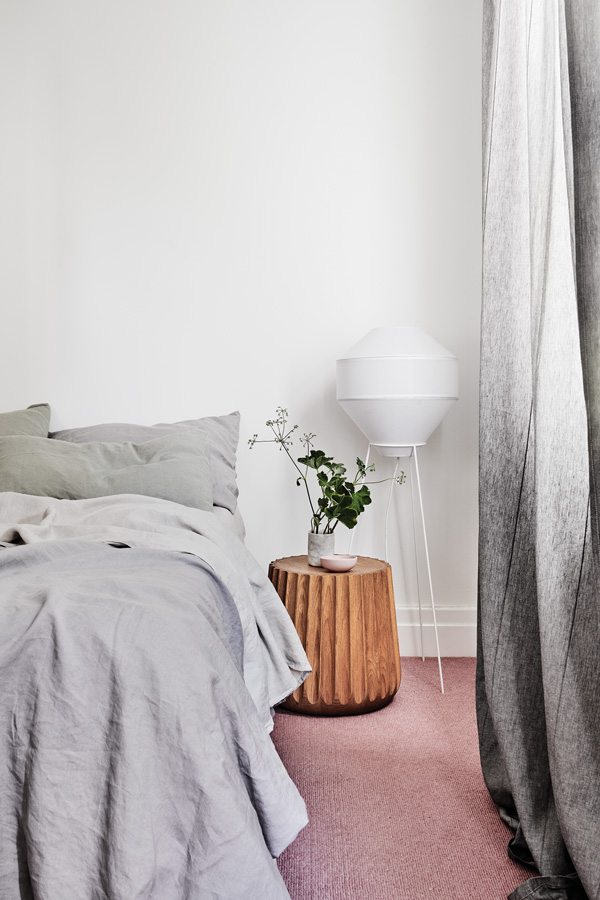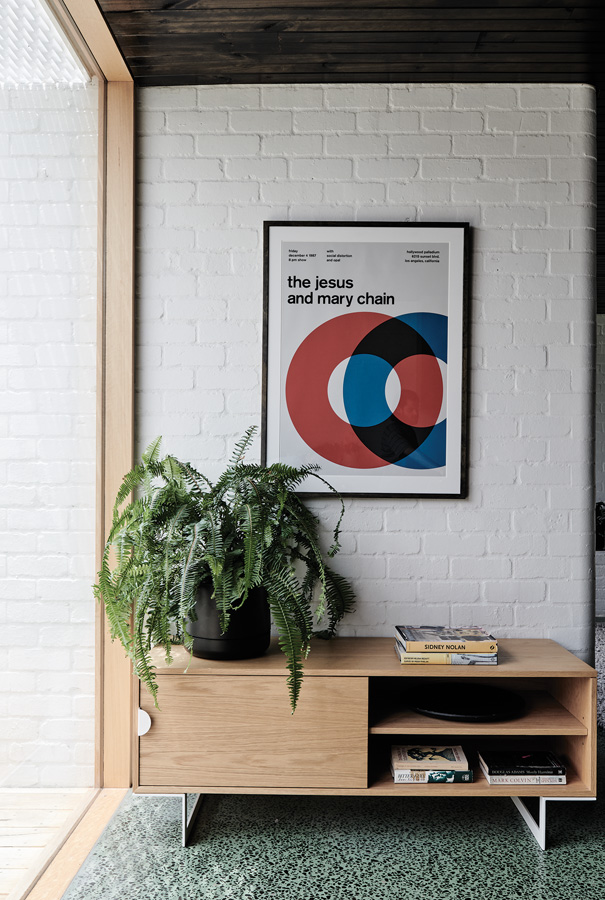Materiality
An unassuming home is reworked into a finely detailed family environment that subtly honours craftsmanship.
It’s hard to tell from the ramshackle Californian bungalow façade that there’s something exciting around the back, but this is a humble house that quietly surprises.
Built in the 1930s, it’s owned by Connor, Rebecca and their teenage daughter, who quickly discovered that while their house was big on space, those spaces were cellular, compartmentalised and lacked natural light.
The kicker was that they had a tight budget of $250 000. Their architect, Taylor Knights, had to rationalise the spaces cleverly to create a house fit for purpose which also reflected their love for nature and the arts.
Luckily, it was a perfect fit for directors Peter Knights and James Taylor. They both grew up in the country with an appreciation for timelessness, robustness and playfulness, and often imbue their work with these qualities.
“Sustainability is about doing things well and doing things with integrity,” James says.
They started by reworking the plan, concentrating on the back section and removing wasted corridor space. The existing spaces at the front were recycled into bedrooms – three – and the ivy-lined side access was repurposed into a new entry point at the centre of the home, all maximising the existing footprint with a focus on quality over quantity.
This gave way for a new rear addition, which has become the house’s social living hub. It’s split into kitchen/dining and an adjoining living space, punctuated by three sculptural masonry brick walls with a window seat facing the backyard. The masonry walls are beautifully curved on the interior and exterior, softening the interface between the garden space and the inside space, and creating little nooks and reveals that allow the family to come together or retreat for privacy.
Sourced locally from West Melbourne, the brickwork combines standard and specially shaped bricks at the junctions to create the curved effect, carefully laid by a craftsman on-site. They also reference Brunswick’s strong history with bricks, one in the living room is labelled Hoffman’s brick – Hoffman’s is a well-known local brickworks around the corner.
“It’s a beautiful little detail, it’s very subtle,” James says. “That’s part of what we try to embody with our practice – it’s these beautiful little subtle details that don’t jump out but are there.”
More daring is the green floor; the colour references the family’s favourite artwork print – Kandinsky’s ‘Upward (Empor)’ – whose geometric and tonal qualities have inspired the overall interior palette.
The floor was created in a two-stage concrete pour, with hydronic heating on top of insulation board and a terrazzo screed top combining off-white sand, green pigment and a bluestone aggregate.
“It’s always pretty hard when you say to the client: let’s do a polished, green concrete floor,” Peter laughs.
But the clients loved it: “Daring us to have it coloured was a masterstroke,” they said.
With much of the budget given over to the floors and brickwork, every other detail had to be meticulously considered: the house doesn’t have two living spaces, or two bathrooms, or even the ubiquitous island bench, which James says is refreshing. For example, they worked with their craftsman to create a 2.6 metre dining room table instead.
“You can see that they’re doing their work from here, having breakfast, doing study, so it’s getting used in a lot of different ways,” James laughs.
There are other clever touches too: the hallway doubles as a library wall fashioned from Bunnings vertical rails and peg board; a concrete laundry trough was bought from eBay, and the old ceiling was pulled out and readjusted which allowed for new skylights and cheaper new windows and doors. In the bathroom, off-the-shelf units were sourced from Reece.
“They’re off-the-shelf but you can customise them with a solution that feels very purposeful,” Peter says.
In the kitchen, stainless steel benchtops and splashbacks champion workability and durability, and offer a shelf for knickknacks alongside one of the owners’ favourite possessions – an ‘On Air’ sign sourced from a radio station.
The pantry maximises joinery with drawers rather than doors, featuring the same vertical system of rails and brackets used in the hallway with an adjoining integrated fridge and freezer. Outside, rather than a big alfresco, the family has a smaller deck plus a second paved space at the rear of the backyard, overflowing with deciduous trees, a fire-pit, manicured ivy and an existing vegetable garden.
“We talk a lot about sensory qualities in the design, and the changing atmosphere that comes with the seasons,” James says. “This house has a really strong connection with the garden; the deciduous trees, vines and groundcovers change with the seasons all year-round to provide an almost seasonal clock for the family.” In the end, the project was a fruitful collaboration.
“All parties walked away very proud of the job and with a great outcome, which is a big part of why it has been so successful,” Peter says.
Specs
Architect
Taylor Knights
Builder
Gareth Cannon of GC & F Constructions Pty Ltd
Passive energy design
The house is mostly oriented to the north and east with glazing to the ground floor living area. External eaves provide summer shading. In winter the sun can penetrate well inside the living room, warming the floor slab and internal double-brick walls. Windows and doors are positioned for effective cross-breezes. The design provides comfortable living with low energy use year-round.
Materials
The materials were selected for durability and quality. The ground level has a concrete raft slab with a thermal break (insulation board) between a 90 mm topping screed slab. Hydronic pipes positioned within the insulation ensure the pipes are only heating the screed. The concrete floor has a grind and diamond polished finish providing an improved thermal mass. The main volumes are of a highly insulated, lightweight, mainly timber-framed construction, and a double-brick wall with cavity insulation between the recycled pressed red bricks. The interiors feature sustainably sourced plantation pine lining and charcoal acoustic panel lining from Baresque. Joinery includes Vic ash veneer, stainless steel benches and two pac paint finishes. Paints are low VOC. A wax finish is used for kitchen and bathroom joinery. External finishes include Scyon cement sheet cladding and painted recycled face brickwork. A Colorbond Coolmax roof sheet is used to reduce the heat load. Roof drainage runs to a slimline water tank.
Flooring
The concrete floor has a grind and diamond polished finish. Existing Baltic pine timber floors are sanded back and restained black. The new master bedroom is covered in 100 per cent wool carpet.
Insulation
The roof is insulated with R5.0 Earthwool thermal insulation and Kingspan Air Cell. There’s bulk insulation to walls: 90 mm thick R2.5HD Earthwool and the double brick walls are insulated with Kingspan Kooltherm rigid cavity board. The concrete floor is insulated with an R1 insulation board.
Glazing
Window frames are Vic ash with a blackbutt sill for durability. Glass is Viridian ComfortPlus™ double-glazing.
Heating and cooling
Glazing is oriented north-east for winter sun, and external shading is provided by fixed eaves for summer sun protection. Effective cross ventilation removes the need for artificial cooling aside from ceiling fans in the bedrooms. A highlight window in the existing hallway as a thermal chimney throughout summer, expelling hot air from inside and providing additional ventilation. In winter the living room slab and internal brick wall on the ground floor receive plenty of sun, which reduces the need for additional heating by a hydronic gas boosted system with slab and panels. There’s also a small slow combustion wood fireplace in the living room.
Hot water system
Hot water is provided by a highly efficient gas instantaneous hot water system.
Water tanks
Rainwater from all roof areas is directed to a 2000 litre slimline tank, which provides water for toilet flushing, washing machine and garden irrigation.
Lighting
The house uses adjustable low-energy LED ceiling mounted lighting from LPA and an adjustable feature pendant from Artemide.
Energy
Electricity is sourced from a renewable energy provider.
