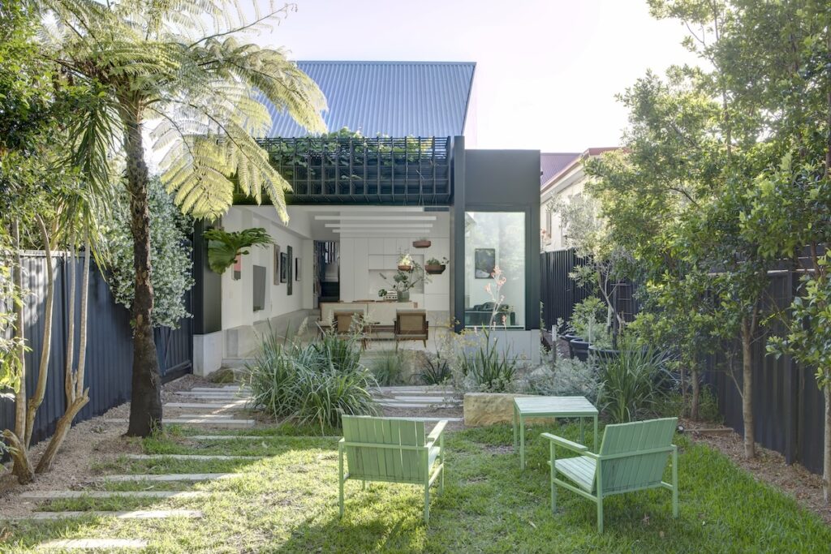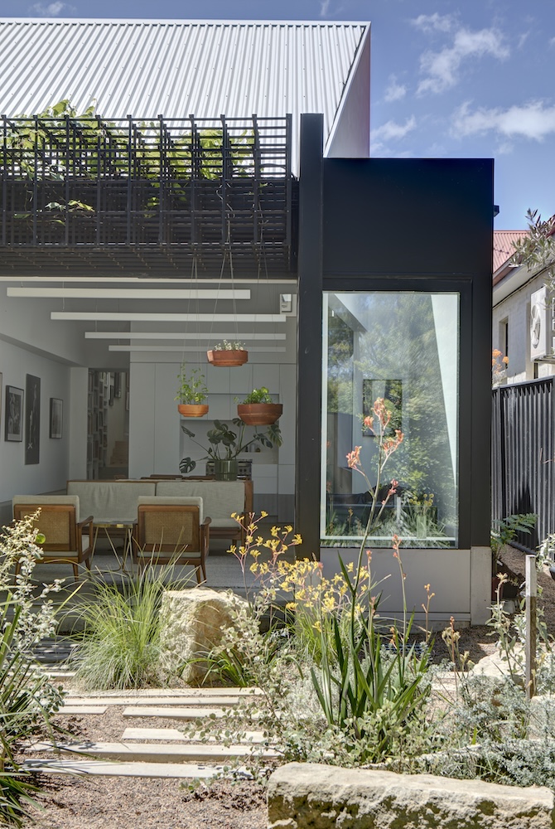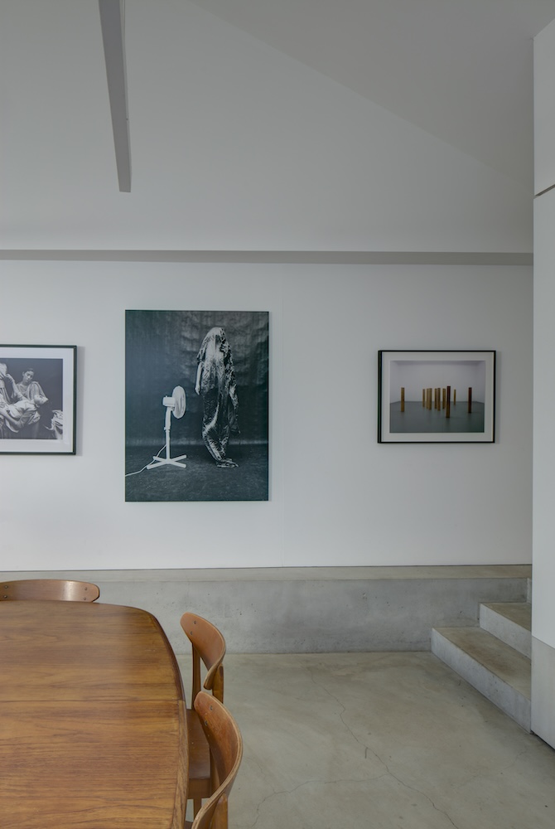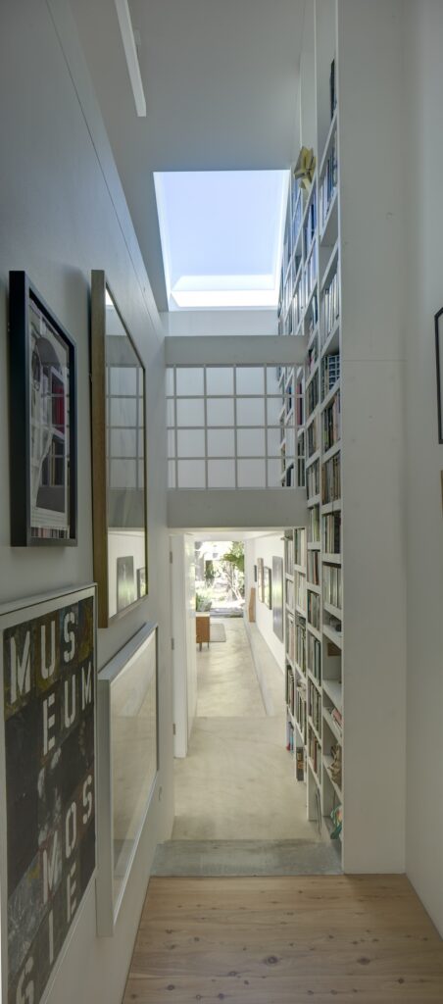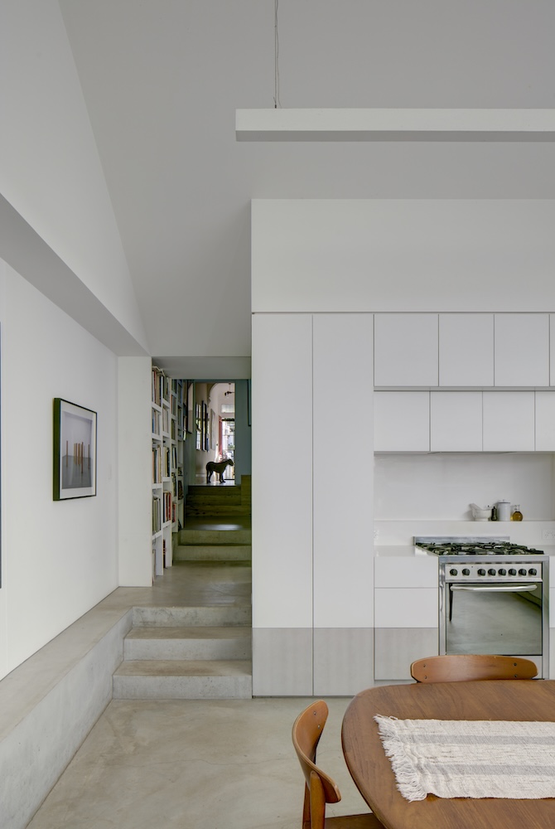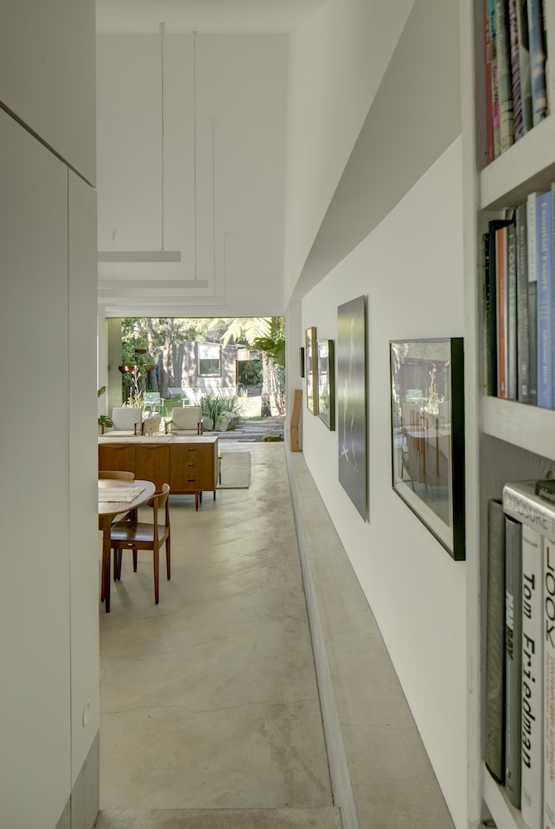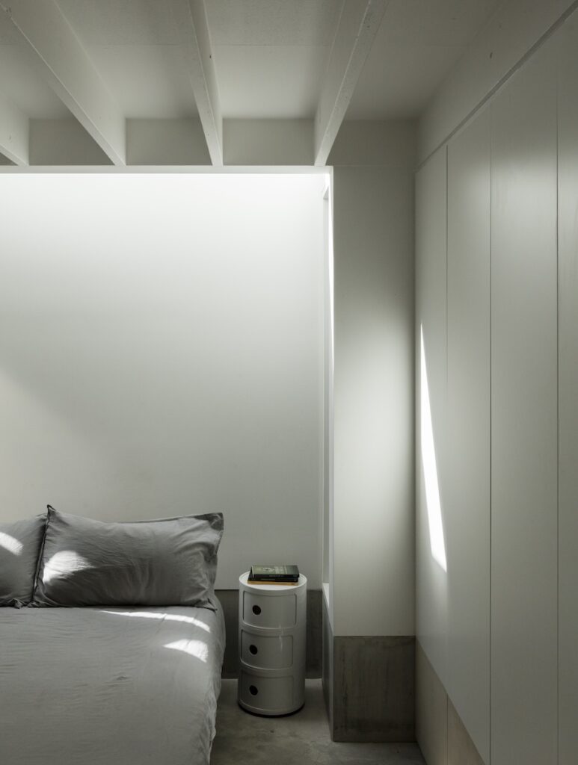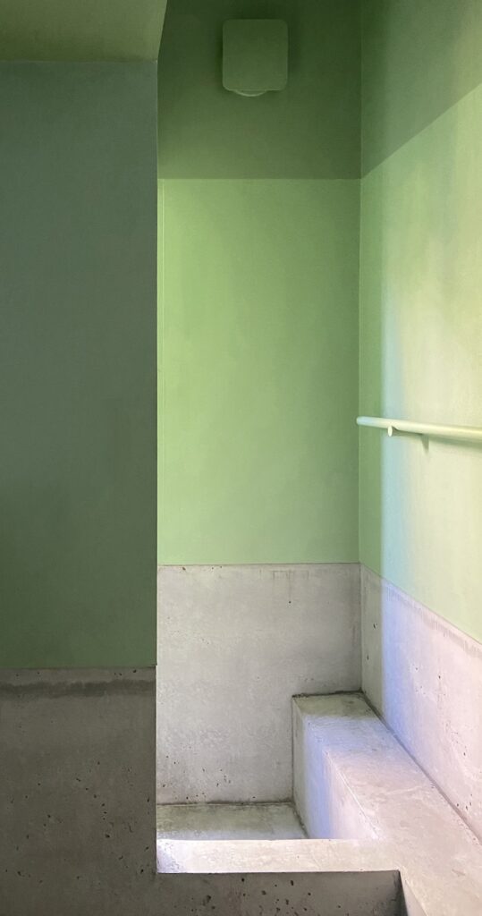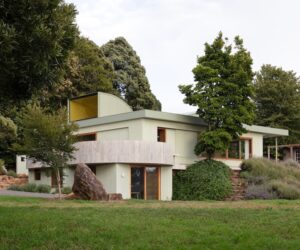Maker Space – Marrickville Semi With Extra-Long Garden
Building an extension to a narrow house on an elongated block by the railway was made infinitely simpler by having already run some beta in the backyard.
When the back part of your house is a badly built addition, it makes sense to keep the front part and be creative with the rest. And creativity is the watchword for Art House, designed by Panov Scott for two artist slash academics and their small family in the Sydney suburb of Marrickville.
The house is a semi with an extra-long garden, the result of irregular-shaped lots adjacent to the freight rail corridor. The owners had already worked with Panov Scott in 2015 to replace the ramshackle sheds in the garden with Art Shed, a long building clad in timber from old telegraph poles where the owners have his and hers art studios. This small project acted as a testing ground for the house itself, the creativity of which comes in part from what the architects call a “radical frugality”.
So, how to achieve creativity on a shoestring budget? The front part of the semi – two bedrooms and a corridor – was structurally sound and perfectly good. This was barely touched. The rest of the house, a poorly built lean-to, was demolished and replaced with a form that repeats the pitched roof in the front part of the house twice more, stepping down slightly. Visible from the street when looking at the house from an angle, this creates an elevation of three gables that echoes the sawtooth roofs of nearby industrial warehouses. “At the front we’ve kept the original roof and now we’ve got three of them, stepping down,” says Anita Panov. Andrew Scott says: “The formal approach was three gables expressing themselves and repeating.” However, the roof is misleading: while it implies the house is all on one level, it is actually now two storeys in the mid-section thanks to the creation of a lower level by excavation of the earth below.
Here, this section features a master bedroom that is partly below ground (and an ensuite that’s even lower) and an extra living space stacked above. This compression of space is countered by details like the ability to view the moon and stars from bed at night. Moving from this mid-section of the house to the back part of the house, where the kitchen, dining and living room are, then feels like an opening up. “The generosity of space here is allowed because of the density of use there,” explains Andrew. The feeling of expansiveness is helped by the reduction in visual noise. Grey fibre cement sheets and white for the walls, floor and ceiling with no distractions like cupboard handles in the kitchen. During the design process, the artists introduced the architects to the “gentle order” of abstract painter Agnes Martin and here you can see the influence.
The lighting is similarly minimalist, designed by the owners as four simple strips of white, suspended above the room at regular intervals. Adding to the feeling of generous space, the house has actually been widened, with glass skylights running along the northern edge where the house was extended. The gable is also inflected slightly to allow more light into the neighbour’s garden. “By pulling the roof in, you get more light,” explains Andrew.
A fixed pane of glass at the end of the widened part of the house allows views of the garden while inside, with a clever design that blocks views from (and to) the large block of flats next door. Outside, the garden was designed to come right up to the back of the house and, above head height on the outside façade like a freize, a grid of black timber adds a contemporary decorative element.
What the architects have achieved via this project is a journey of radical compression and expansion as you move through the house, from front door to back door. While the front part of the house is as expected, the middle section, with rooms stacked on top of each other and a riot of inbuilt bookshelves and small artworks, feels full of life. This is then contrasted by the juxtaposition of the main living space at the back, which the architects call the Great Room. Heading down a few stairs to this space feels like opening up, like breathing deep into your ribcage.
One detail in this house became emblematic of the architectural approach – the green waterproofing in the ensuite bathroom. While waterproofing is a functional and mundane material, its colour is anything but – a lime, even slime, green. Rather than cover it with tiles, the architects decided to leave it as is. The owners, being artists, touched it up by hand to make it perfect and so it stayed, a symbol of a radical approach to budgeting. None of this symbolism is lost in the fact that eventually the owners installed some green tiles over the top – waterproofing on its own won’t last forever.
Specs
ARCHITECT
Panov—Scott: Anita Panov, Andrew Scott, Justine Anderson and Josh Sleight
BUILDER
All in the Making Pty Ltd
LOCATION
GADIGAL COUNTRY / MARRICKVILLE / NSW
PASSIVE ENERGY DESIGN
The addition establishes a concrete slab on ground to provide shaded thermal mass in summer and the shoulder seasons. The large glazed opening to the west is tempered by the space frame frieze and deciduous vine, to allow solar penetration to the slab in winter. The volume of the great room addition is amplified by the light finishes and skylights to niches along the edge of the plan, allowing gentle southern light to enter spaces, minimising the need for artificial lighting. Operable ventilation hatches to niches allow purge ventilation to individual spaces and to augment the axial circulation spine, encouraging cross ventilation through the long plan. The project makes a garden oasis, at once far away from, but also within a gritty urban context.
MATERIALS
The concrete slab on ground is founded within the earth with perimeter upturns and steps down into the great room, then further again to the buried ensuite. Above the concrete the structure is highly insulated, lightweight, mainly timber framed construction, with only a steel portal frame at the rear façade. The interiors feature plasterboard sheet lining, painted with low-VOC paints. The wet areas are lined in compressed fibre cement sheet and finished with the unadorned, striking green, waterproof membrane. Joinery is low-cost site painted HMR board. The kitchen sink is salvaged. External finishes include sustainably grown western red cedar windows/doors and the space frame frieze. The only external wall to the south is clad in compressed fibre cement sheet, left unfinished up high and where in shadow painted black to radiate heat to the ground and planting in the south setback. The roof is clad in Zincalume custom orb and drains to the public stormwater system.
FLOORING
The concrete slab, stairs and upturns is clear sealed. Our client sourced recycled timber floorboards to augment the existing and create a seamless weaving of old and new underfoot.
GLAZING
Windows are framed in sustainably grown western red cedar and skylights are aluminum framed with Viridian low-E clear glazing.
HEATING AND COOLING
Active cooling is not required due to the passive strategies. Active heating is undertaken via a single Rinnai gas heater in the great room.
WATER TANKS
Rainwater is collected for reuse in the gardens. The roofed areas are designed to allow collection and reuse rainwater tanks in the future.
LIGHTING
The house uses low energy LED lighting from Boaz and feature lights in the great room designed and made by the client.
ENERGY
A photovoltaic system was allowed for in the design to be installed, along with a battery, in the future.
