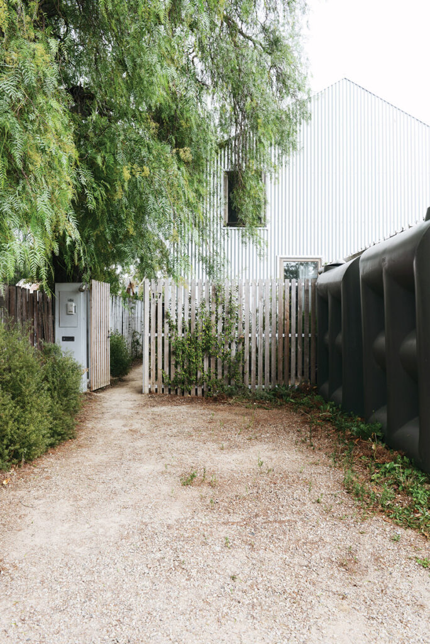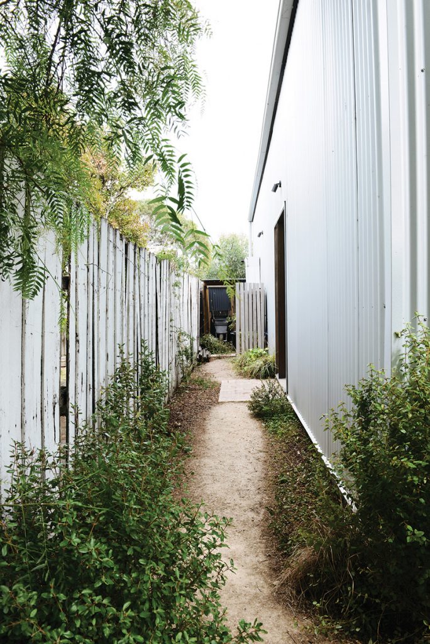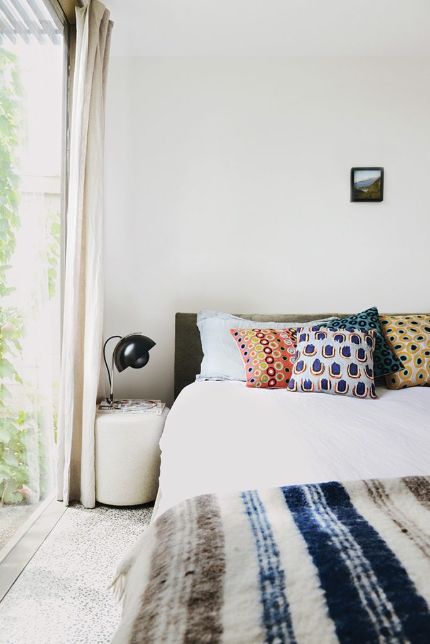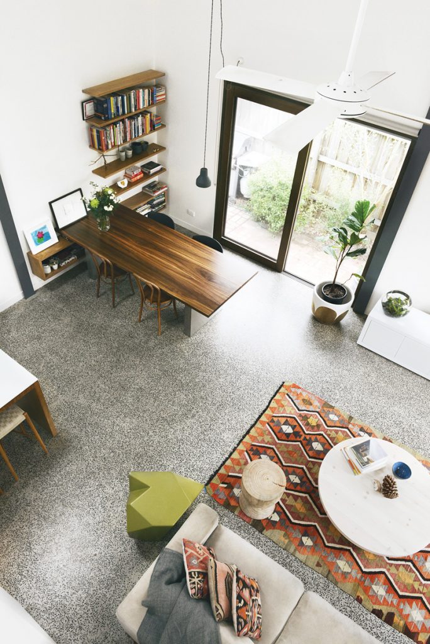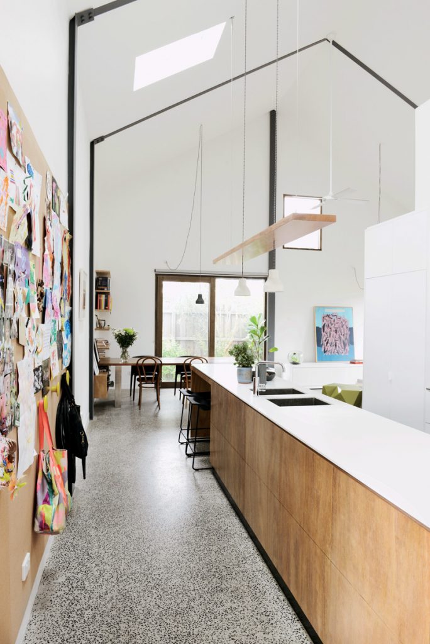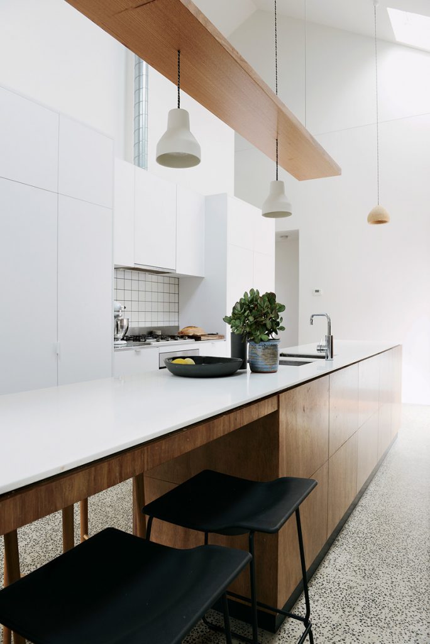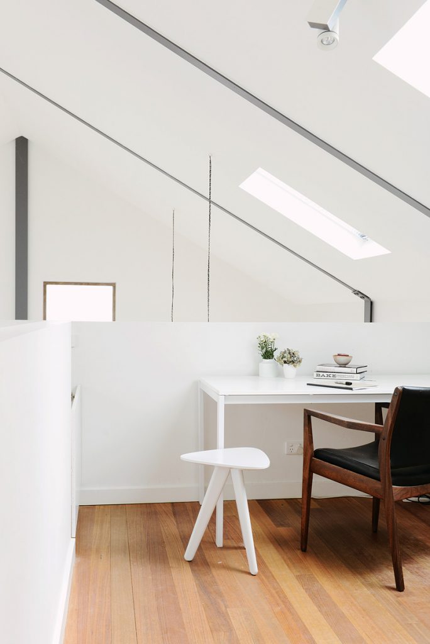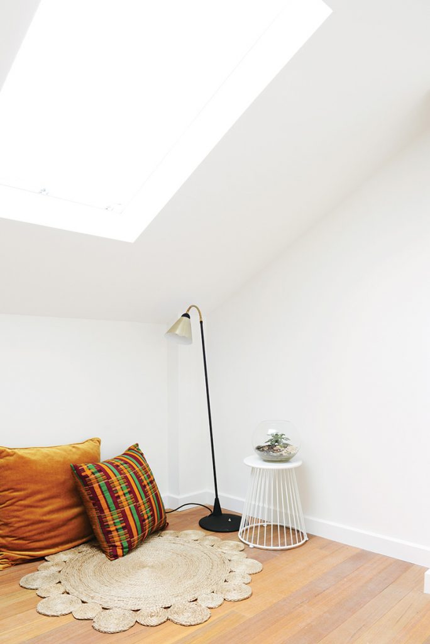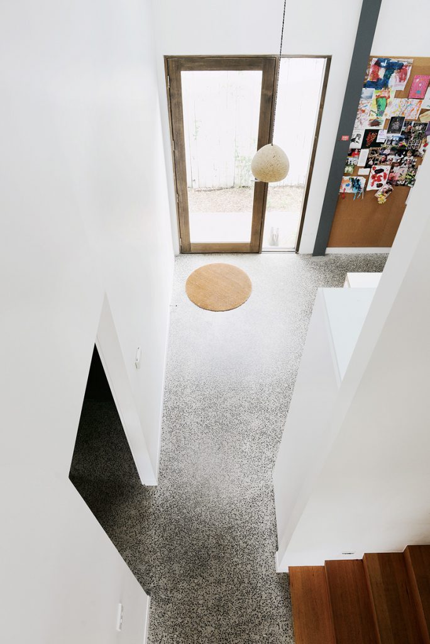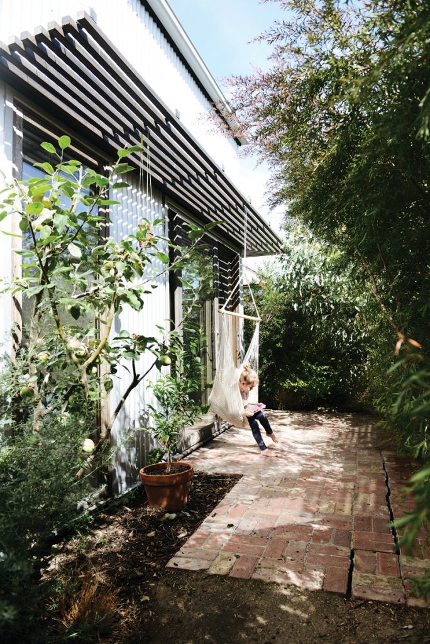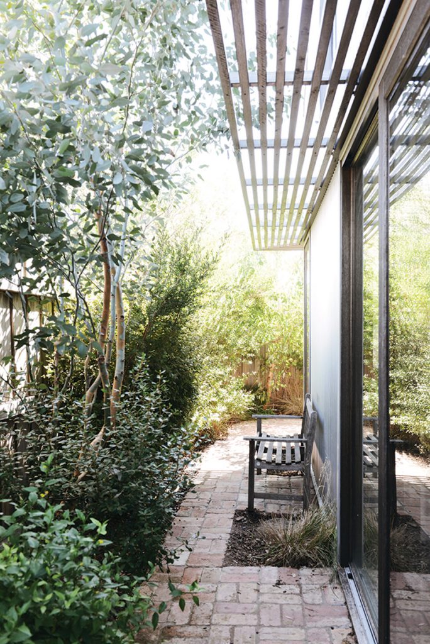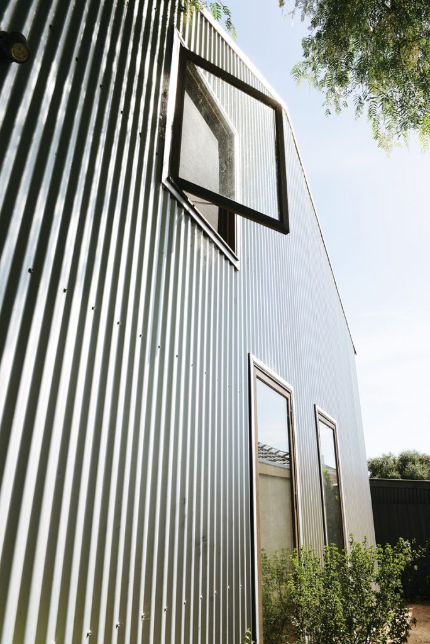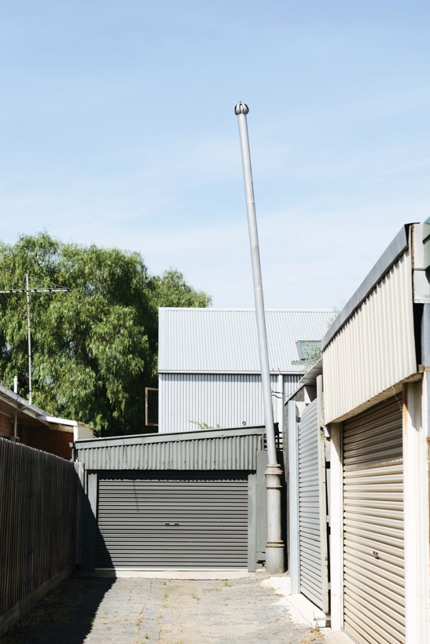Lucky Gamble
A former gambling den down a back lane in Brunswick proved to be a good bet for a young family on a tight budget keen to gain a foothold in Melbourne’s inner-city property market.
Freelance book editor Emma Adams and her partner, IT consultant Justin Bahler, had a rough introduction to the world of property ownership. In 2008, after years of renting and with one young daughter and another on the way, the pair was keen to buy a place of their own to gain some control over their living arrangements. Reasoning that building on the cheap was their best bet, they looked for land across Melbourne’s inner north. Eventually they bought a block in Northcote, only to discover during the cooling-off period that it was contaminated.
They extricated themselves from that contract and promptly signed another, this time for a small corner block in nearby Brunswick. The 229-square-metre site lay at the end of a dead-end street and featured two street frontages. The existing structure looked from the outside like a garage but had been fitted out in the 1970s or ‘80s as a gambling den, complete with bar and public toilets.
Initially Emma and Justin considered a pre-fab home for the site, but decided against it given the small block and tricky laneway access. They were fans of a house in Fitzroy designed by Nest Architects, which had the kind of light, space and unfussy aesthetic they were looking for, so they eventually approached Nests’ Emilio Fuscaldo and Imogen Pullar for a budget design. By then the government’s First Home Owner Grant was about to be drastically reduced, which gave Nest just two weeks to create sketch designs and get the project under way. “We got a contract done with a builder even before it got through planning so they could then go to the bank and get money,” Fuscaldo recalls.
The tightness of the site, timing and budget posed plenty of challenges but Fuscaldo says it offered some design solutions too.
“Our design trick was let’s not spend money on the skin of this building, but … on the volume and make it really simple to build,” he says. “We designed the place so that a planner could just tick every single box and roll the permits out quite quickly. You’ve got neighbours on just about every side, so we had all those Res Code issues to deal with, and the site had a lot of constraints. But what the general locality gave us was a very generic, backyard shed feeling, and we sort of jumped on that … and thought, ‘We can really utilise this in our design’.”
The brief was for a sustainable family home with a small footprint that was affordable to run and offered a minimum of two bedrooms, hydronic floor heating, and plenty of height and light. The clients were open to ideas about the look of the place but knew volume was critical in creating a compact home that felt pleasantly spacious. “We really let them take control of the way it looked – I guess that’s what we trusted that they could come up with,” Emma says. “One thing Justin really insisted upon was … height in the building. He wanted tall windows and doorways. And we’ve got that throughout – I think everything’s about 2.4 metres in height. And it feels like a nice space because of that height.”
Nest’s solution was an unassuming, double-height “tin shed” of galvanised zinc set back from the road behind a timber fence and fine stone path. From the street it’s partially obscured from view by next door’s double garage. The house is ringed on all sides by a gorgeous, narrow native garden by landscape architect Sam Cox. This was planted in 2010 to maximise the narrow space available with fast-growing colour, movement and height. Glorious vistas provide impact from every window in the house and a bushy feel that belies the inner city location.
The 100-square-metre ground floor is oriented along its long northern side and is accessed via a side entrance down the lane. It consists of a long, simple, open kitchen with rear double-height dining and living spaces filled with light and garden views via tall, strategically placed rectangular windows and doors.
Tucked behind the kitchen is a central staircase and a spacious tiled bathroom. Off to the side is a concealed Euro laundry and, beyond, two sizeable bedrooms including the current master with an oversized window and lovely sense of connection to the lush garden it overlooks.
The materials palette is sturdy and deliberately spare: polished concrete floors with hydronic heating, double-glazed, timber- framed windows, warm Queensland hardwood joinery and exposed steel supporting beams that exemplify the kind of honesty of expression Emma says she and Justin like about Nest’s work. Combined with masses of insulation it’s a remarkably snug, quiet home, adding to the atmosphere of a slice of inner-city bush.
Up the timber staircase is a 60-square-metre mezzanine containing a third bedroom (and future master, once the children are older), a powder room and small home office with killer sightlines through to the garden and down to the living areas below.
For Fuscaldo the project is proof that “you can design small spaces really well as long as they have a lot of amenity and a lot of sightlines through them.” Emma loves the sturdiness of no-fuss materials like the concrete floors, on which her daughters can ride bikes and scooters without any damage. Most of all she likes the relaxed, secluded feel of the place, which often comes as a shock to first-time visitors.
“We do often get a ‘wow’ because I think from outside there isn’t a lot of (indication of) … what is inside. The comment people make is that it’s so quiet. And I guess with the landscaping as well it does feel a little bit like you’re not in the city, (but) more like a bush retreat.”
Specs
Architect
Nest Architects
nestarchitects.com.au
Builder
Ram Constructions
Passive energy design
The house is orientated to the north. Windows are located for cross ventilation. Fans draw hot air up and out of the Velux roof windows. Timber batten eaves let winter sun in and stop summer sun. The concrete floor provides thermal mass to absorb winter heat and then radiate it during the evening. Light coloured cladding reflects heat.
Materials
These include the polished concrete slab for thermal mass and lightweight insulated walls and roof, clad in Bluescope corrugated iron. A steel portal frame supports the house. Windows and doors are made from FSC hardwood.
Insulation
Bradford R2.5 batts insulate the walls, R4.0 batts the ceiling. The concrete slab and slab edges are insulated with R1.0 extruded polystyrene insulation.
Glazing
Windows are double-glazed with argon gas. Skylights are triple-glazed.
Heating and cooling
Fans provide cooling. Heating is supplied by hydronic heating in the concrete floor slab.
Water tanks
There are two 5000-litre tanks, pumped back to toilets and garden taps.
Lighting
LED lighting is used throughout.
