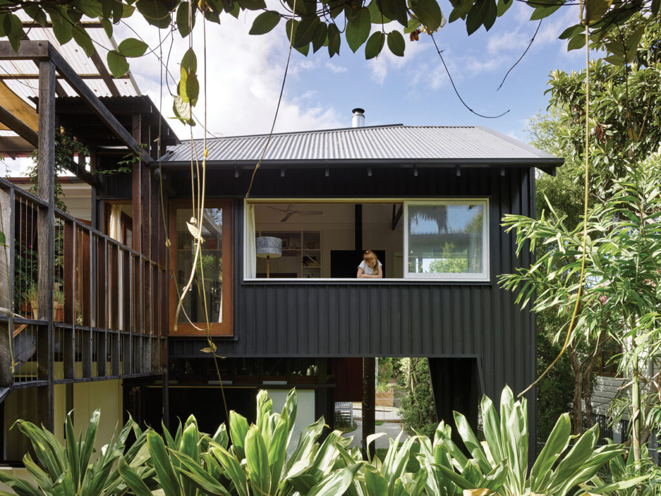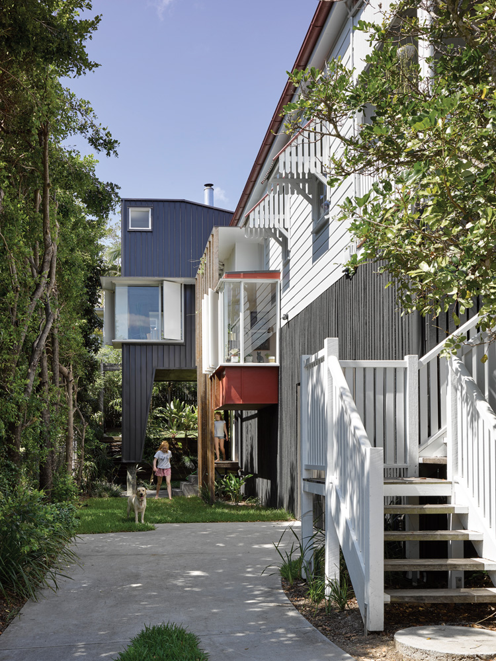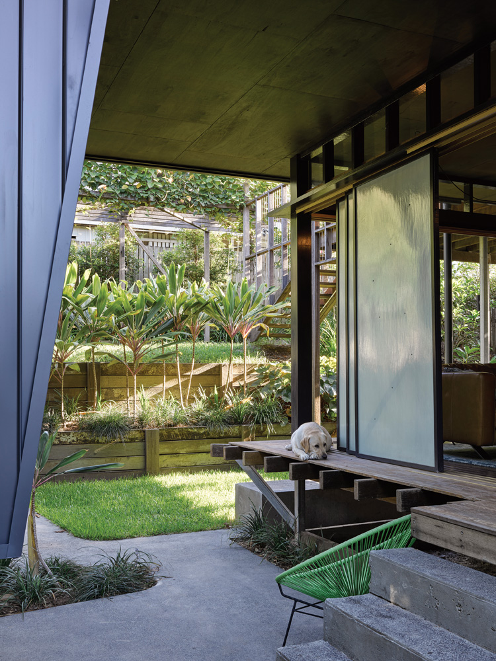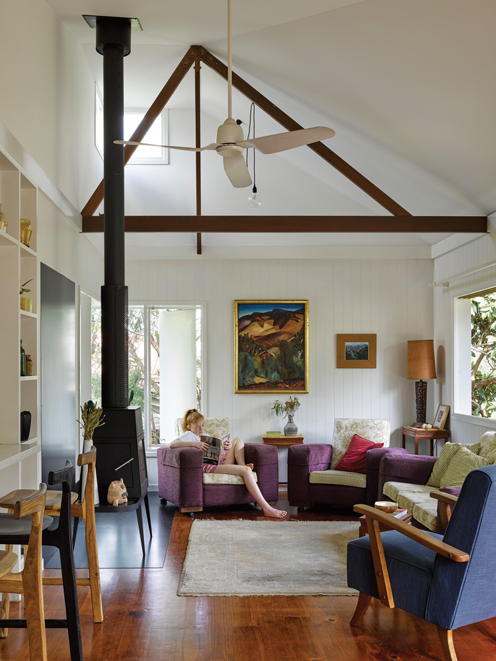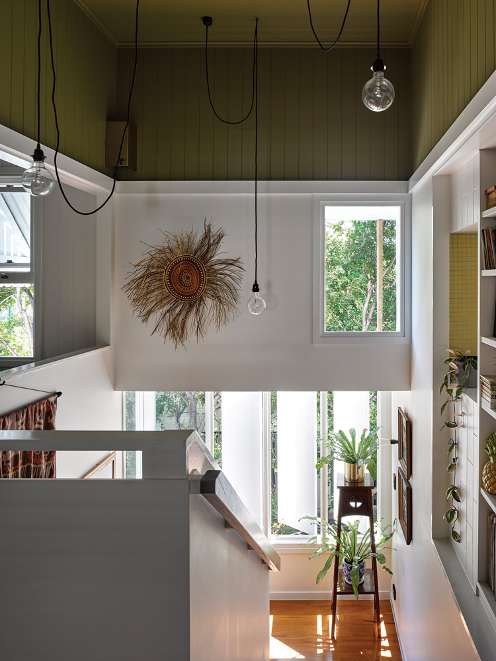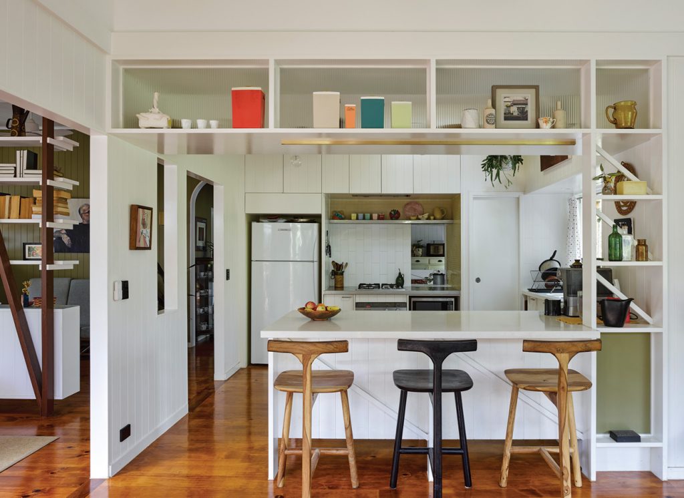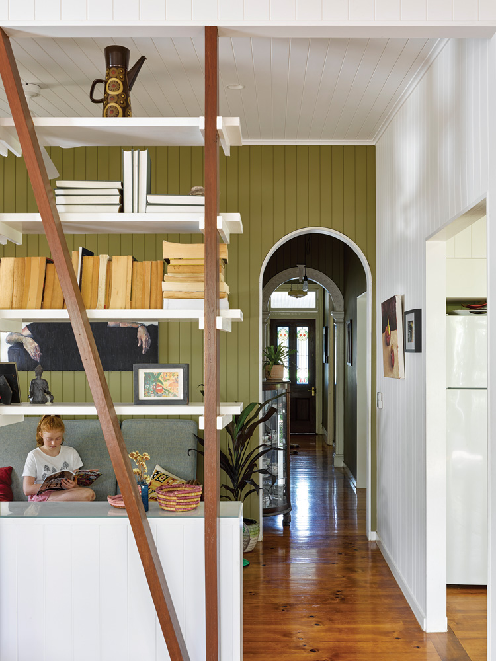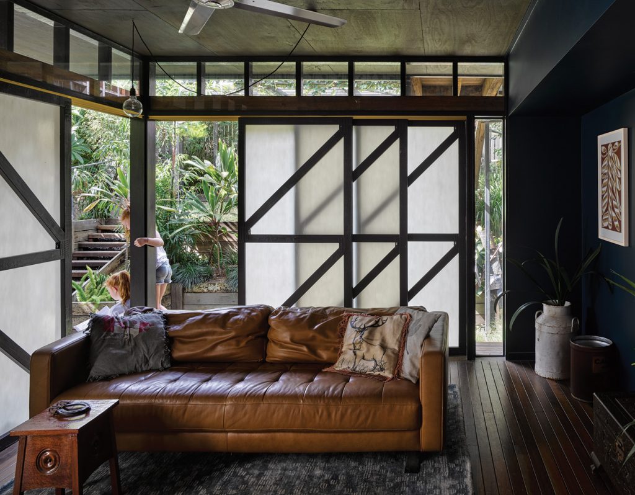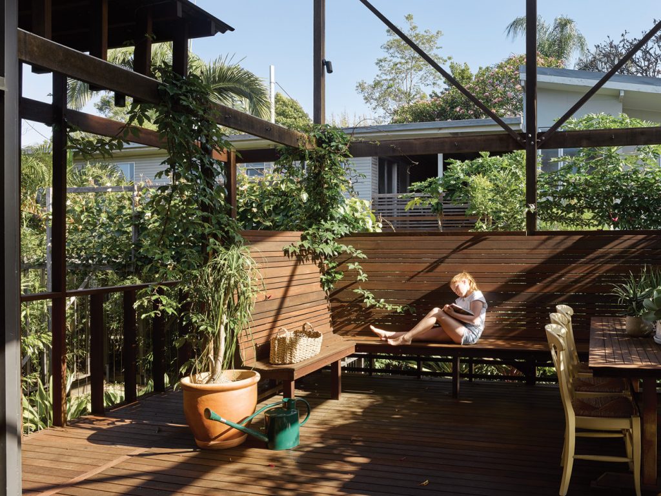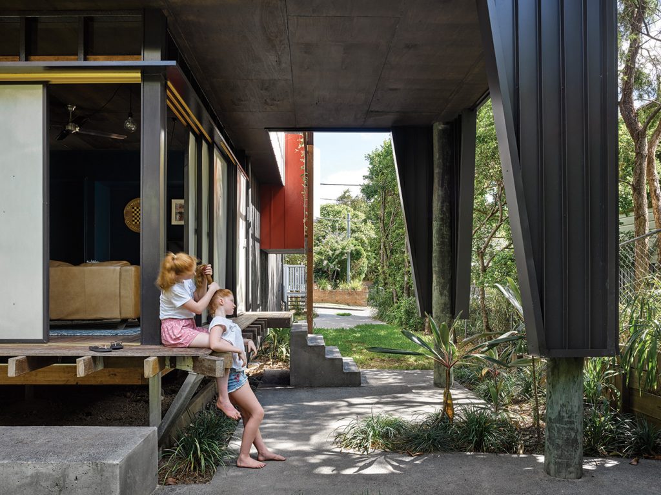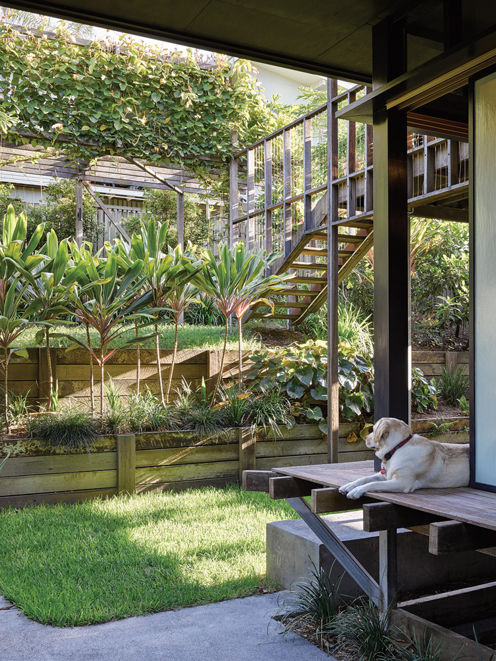Local Knowledge
A newly-expanded Brisbane home enriches the lives of the family living within it and the neighbourhood in which it stands.
In the tight-knit community of West End, Brisbane, countless generations have been raised in the humble spaces of VJ timber-lined cottages and in the backyards and streets surrounding them. It’s a community Damian and Kyla have been part of for more than 20 years, since they bought their Queenslander in 1998, welcomed their two sons, Seamus and Tom (now 16 and 15) and navigated the baby, toddler and primary school years in and around the neighbourhood. Since their sons’ move to high school, a more demanding set of spatial and social requirements has emerged, challenging the home’s capacity for further modification.
“It just wasn’t going to work long-term with the boys sharing a bedroom upstairs,” Damian says. “But we didn’t want to move because we really loved the area and we wanted to maximise the utility of the block. Also the boys had friends up and down the street and in the neighbourhood and it was important they maintained those friendships.” The desire for more floor area to accommodate a growing household is a familiar scenario for architect, Chris Bligh, founding director of Bligh Graham Architects. What distinguishes this project from others, however, is the way the architecture seeks to engage in a broader dialogue with the street and city.
“It’s become a story about adaptability and densifying of the city that makes more of a contribution than it takes away,” Chris says. “With a really minimal increase in footprint the project has achieved multiple things at multiple scales. And throughout different realms – internal, external, the site and the neighbourhood.”
Chris’s early sketches described an eccentric “tower” plugging into the rear, north-western corner of the Queenslander, containing the home’s “special” living spaces – grown-ups upstairs and teenagers downstairs – in a vertical arrangement. At ground level the tower shelters a courtyard onto which the living room of the boys’ domain opens out via sliding fibre-glass panel doors. Upstairs, a new lounge room complete with fireplace takes up residence within the tall tower volume, adjacent to a new kitchen and existing dining area as well as an existing deck designed previously by local architect, Kevin O’Brien.
While the arrangement within the tower describes the spatial hierarchy of rooms inside, the tower’s formal expression establishes the dialogue with the exterior realm. “We wanted the form of the building to have a sort of jaunty nature and be a bit of fun, with the tower linking visually and semantically back to the street,” Chris says. From the front gate, the tower appears as a kind of anthropomorphised form, with staunch legs and an inquisitive brow. A glazed corner window with blinkered sides reveals a glimpse inside while the underbelly lifts to frame a view to the rear garden. A concrete staircase positioned in the base of the tower signals a casual entrance to the boys’ domain – an invitation to venture inside for those with local knowledge.
The presence of the tower at the street is deliberately dissimilar to the experience of it from the back corner of the site. “[From the back] it turns more into a Queenslander form with the hip and the eaves to protect the windows and to blend more with the roof of the house,” Chris says. A generous window with sliding timber-framed glass panels opens the façade to northern light and prevailing breezes. A walkway bridging house and backyard completes a loop that traverses the double-height landscaped auditorium which acts as a “theatrical” overflow space for larger gatherings.
Physical changes in the building have helped to shape positive changes in occupation, all of which are in keeping with the relaxed and unpretentious nature of the household. “It’s been really good in the sense that the boys regularly get large groups of friends over downstairs and they can enjoy their own space,” Damian says. “Tom spends a lot of time in the kitchen and that has become an easy way to facilitate conversation. Seamus is more inclined to read a book on the couch, especially when the fire is going. We all find ourselves naturally gathering around the fireplace which has become our centre.”
Less tangible improvements like more winter sunshine, more summer breezes and enhanced outlook have also increased the vitality of the home. But what has brought most satisfaction is the positive response from the neighbourhood. “People often stop at the end of the driveway and look up at the house and it seems to make them smile,” Damian says. “I feel through Chris’s design we’ve made a contribution to the street while preserving what’s really charming about it.”
And through the realisation of the project, Damian and Kyla have ensured the longevity of the building and its future adaptation beyond the teenage years to a time when the boys might choose to leave the nest and the self-contained spaces downstairs can open their doors to guests, students or perhaps the next generation.
Specs
Architect
Bligh Graham Architects
blighgraham.com.au
Builder
JSC Prestige Homes
Passive energy design
This project is about getting the basics right, including climatically responsive design. Maximising the northern orientation, minimising increasing exposure to the west and east. Then plan for excellent cross ventilation, high ceilings, good natural light via windows and high performance skylights.
Materials
Sheet metal cladding LONGLINE 305® in the COLORBOND® steel colour “Night Sky®”. Painted pine cladding. Painted fibre cement cladding. Metal roofing. Reclaimed hardwood pergola and trellis members.
Flooring
Plantation hoop pine board. Plantation pine plywood.
Insulation
Walls: R1.5 Polyester. Roof: R2.5 blanket + R2.0 batts.
Glazing
New windows are a combination of custom timber-framed and G.James aluminium-framed either with clear float glazing or solid shutters fabricated from cut down solid core doors. New glazed doors are timber frames with clear float glass.
Heating and cooling
Hunter Pacific fans 52″ Typhoon in “Brushed Chrome” and Mercator Manly 52” High Performance “White”. Wood heater for heating.
Lighting
Low-energy LED predominantly in the form of suspended batten holders or batten holders within custom brass shrouds.
Energy
Has been wired ready for solar installation in the near future.
