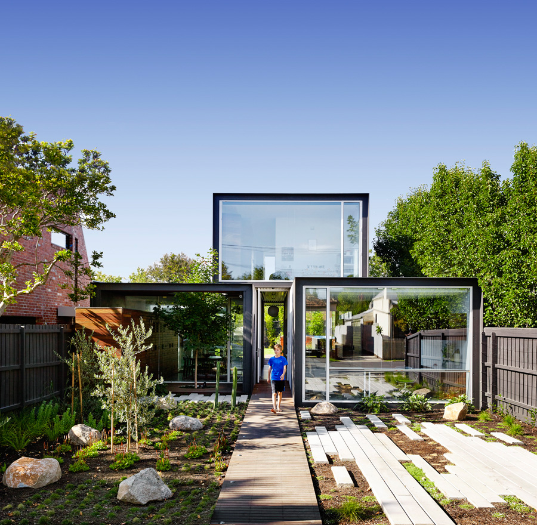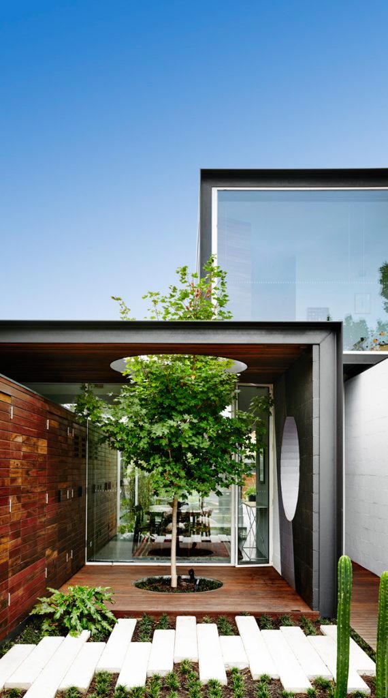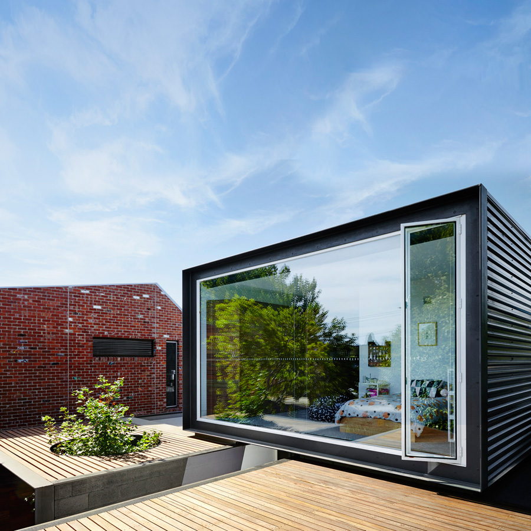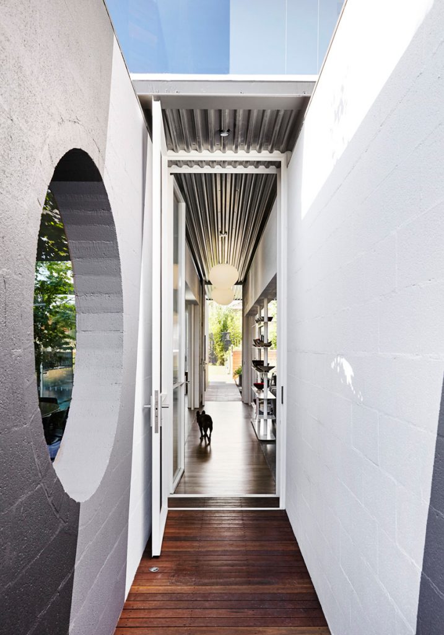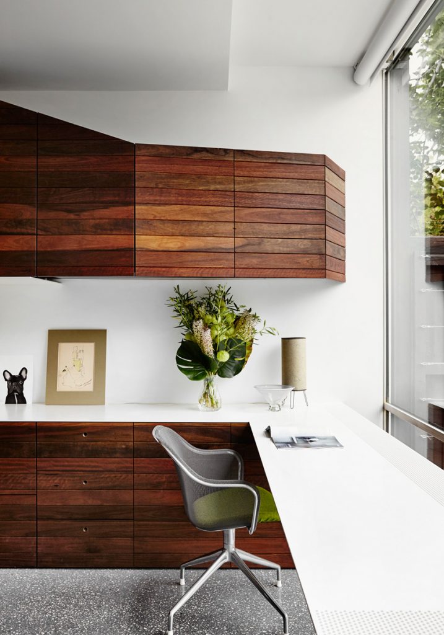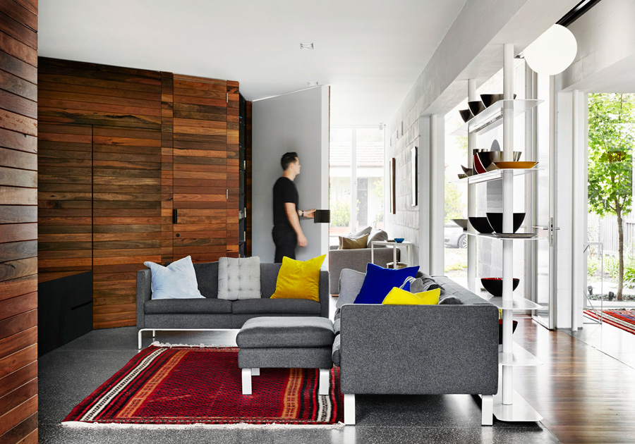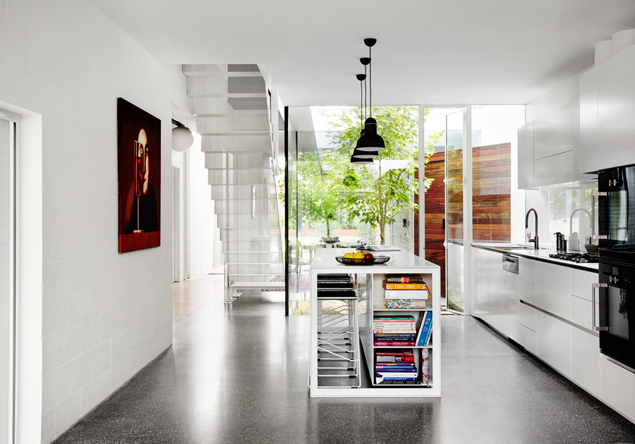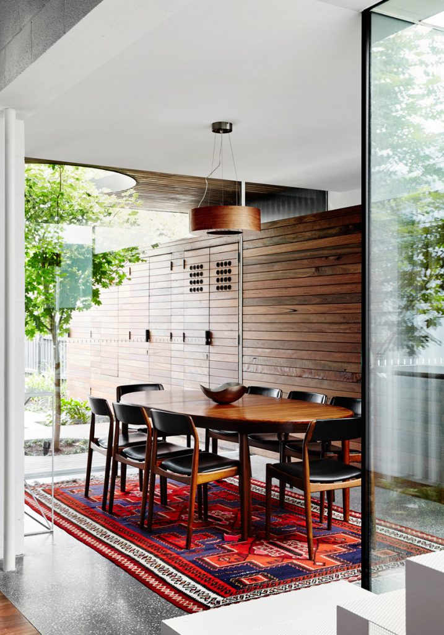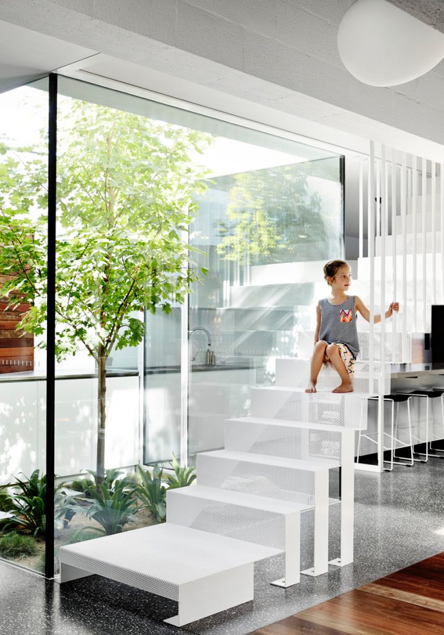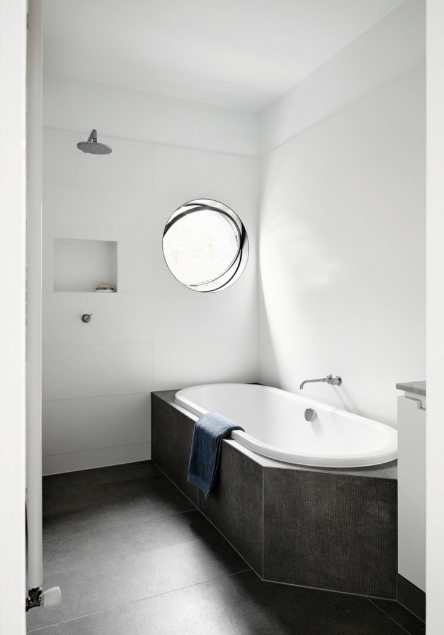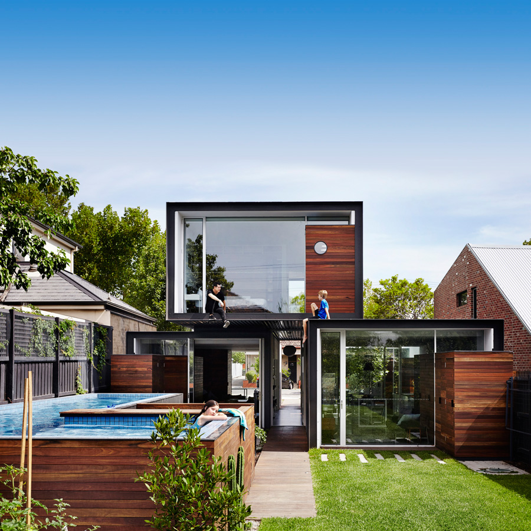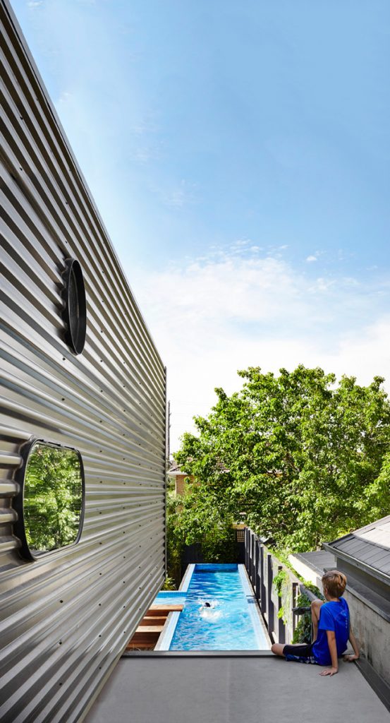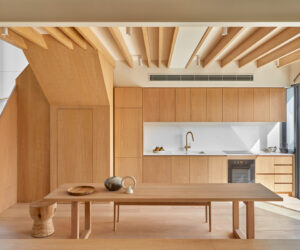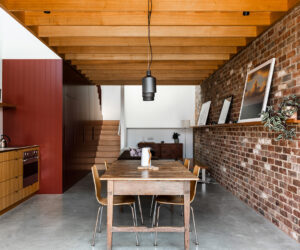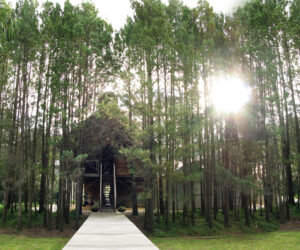Light + Shade
Andrew Maynard’s compact home for a Northcote family determined not to add another monolith to the neighbourhood feels expansive thanks to transparent materials, concealed rooms, garden connections and some particularly clever privacy screening.
Northcote wine merchant, Nick Stamford, admits he and his partner Georgina never envisaged replacing their dark, double-fronted Victorian house with a boldly transparent home that reads from the street like three glazed rectangular boxes, loosely staggered and stacked to offer – when the family is in the mood – views through the house to a generous garden and a raised lap pool at the rear. “We wanted an architect with more interesting ideas to throw at us than what was in our heads, and Andrew’s got some ideas that push the boundaries in a lot of ways,” Nick says. “We were very open to all of these – said no to a bunch of them and yes to another bunch of them as well.”
The Stamfords first approached Maynard back in 2009 after buying a house on a 520-square-metre block just three doors down from their previous home. Maynard’s unexpected solution was partly inspired by statistics released at the time, showing Australian houses were the largest in the world. Clients and architect were equally keen to buck the trend.
“We wanted a small footprint because we really cherish the backyard,” Nick recalls. The brief? Three modest bedrooms, a fourth for occasional use, a central kitchen for keen cooks that’s strongly connected to living spaces inside and out, a backyard long enough for a decent cricket pitch, and an above-ground lap pool to help Nick Stamford manage his dodgy back.
Maynard presented two options: one “very playful and challenging”, and a pared-back solution that the clients jumped at. “That’s pretty typical for my processes,” Maynard says. “I need to draw and start going somewhere, and usually do a dozen terrible things and go down these rabbit holes [first].”
As well as stats Maynard was reacting against labelling as a “sustainable architect”. “Studying in Tassie it [sustainability] is a core part of architecture,” he says, “and if you’re not producing sustainable design then you’re not doing your job properly.” Hence his determination to create “a really good, passively performing home that just did not aestheticise sustainability at all.”
There’s not a mud brick in sight on the home the Stamfords eventually started building in early 2014 (after postponing construction to pursue an unexpected business opportunity). It’s a boldly revealing abode, with transparent and block-out floor-mounted blinds that roll up, not down, giving inhabitants nuanced control over sitelines into and outside of the house.
Gorgeously sculptural handcrafted timber-clad joinery running along the east and west walls unites the house with its courtyards and gardens. Hiding not only storage for wine, food, clothes, garden equipment and pool toys but whole rooms including the galley laundry, ensuites upstairs and down, and a sizeable study that’s also used as a guest bedroom. Maynard and Stamford still marvel over the “unrelenting” craftsmanship of a feature that required two months’ full-time labour.
With so much here concealed but openable on demand, and a central staircase of perforated sheet metal offering uninterrupted sitelines throughout, there’s a feeling of expansiveness despite a scale that’s around half that of neighbouring properties.
Maynard’s design is essentially a stack of long rectangular forms: two at ground level linked by a central indoor/outdoor hallway (kitchen, dining and sitting spaces and an internal courtyard to the east; living, laundry, bathroom/ensuite and study/guestroom spaces to the west), with a third up top for the bedrooms and bathroom.
With budget in mind the exterior side walls are clad in low-cost Colorbond. Each form opens at front and rear with dramatic 4.5 to 5-metre wide double-glazed windows. They vary in length from 15.5 to 20.4 metres, are staggered to avoid immense bulk, and are precisely calibrated to provide flexible spaces that can be used and screened in multiple ways. “We’ve done the hard yards on five-anda- half-metre blocks in Fitzroy,” Maynard says. “So we know how to squeeze the most out of spaces, and we know how much 100 mm is worth.”
The glamourous house nestles snugly into stylish gardens at the front and rear designed by Ben Scott. Staggered concrete sleepers are cleverly used to echo the home’s distinctive silhouette.
For Stamford the adjustable transparency of the house is its central appeal. “I love the openness of it, I really, really do,” he says. “Yes, it’s on display, but you realise when you look at other houses … [that] they’re really quite forbidding from the front. We didn’t want it to feel like that at all.”
Who knew motorised upward blinds could be the key to an architectural project? “We always hate condemning people to binaries: you either have it open or closed,” Maynard says. “We were never going to propose something like this unless we had the ability for you to adjust it depending on your mood. It’s about giving people choice.”
Specs
Architect
Austin Maynard Architects
maynardarchitects.com
Builder
Sargant Construction
sargant.com.au
Passive energy design
Like all Andrew Maynard buildings, sustainability is at the core of the House. They have optimised passive solar gain into all north-facing windows. All windows are double-glazed. There is no glazing on western façades and limited glass on the eastern façades. High performance insulation is everywhere. Along with active management of shade and passive ventilation, demands on mechanical heating and cooling are drastically reduced. A large water tank has been buried within the rear yard. All roof water is captured and reused to flush toilets and water the garden. Where possible local trades, materials and fittings have been sourced. Yingli solar panels with micro-inverters cover the new roof.
Materials
The house has a concrete slab clear sealed for improved thermal mass with hydronic in-slab coil heating. The main volumes are of highly insulated, lightweight, mainly timber framed construction. The interiors feature blockwork walls at ground floor (which also add to the thermal mass provided by the building structure), spotted gum veneer joinery and plasterboard sheet lining. Paints are low-VOC. External cladding includes Colorbond Strait Longspan metal cladding and spotted gum timber lining.
Flooring
The ground floor is primarily a clear sealed concrete floor slab. The timber flooring is spotted gum. On the first floor, a Tretford “Broadloom” carpet is used. This is a natural goat hair fibre carpet, manufactured in a chemical-free process.
Insulation
The roof is insulated with R6.0 Earthwool thermal insulation. There’s bulk insulation to walls: 90 mm thick R2.5HD Earthwool thermal insulation sheet to external walls, plus Earthwool sound control batts to all internal walls for improved sound insulation. The concrete slab is also insulated to the sides and underneath.
Glazing
Windows are steel-framed and Viridian double-glazed.
Heating and cooling
Glazing is oriented towards the north where possible. Effective cross ventilation minimises the need for artificial cooling. In winter the new slab receives plenty of sun, reducing the need for additional heating by a hydronic system with in-slab coil and panels throughout the rest of the house.
Hot water system
Hot water is provided by a high efficiency Rinnai Infinity 26l continuous flow external system.
Water tanks
Rainwater from roof areas is directed to two 3000-litre underground water tanks, which provides water for toilet flushing, the washing machine and garden irrigation.
Lighting
The house uses low-energy LED lighting throughout.
