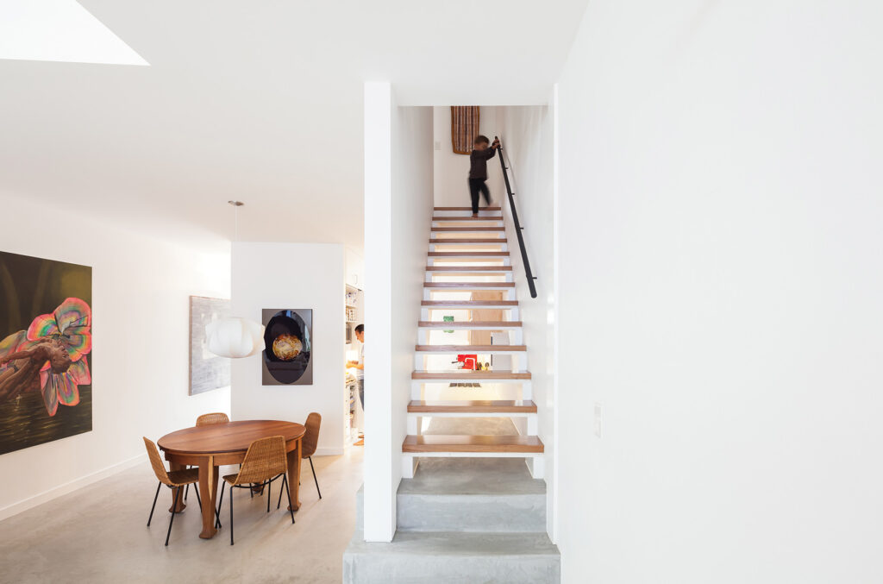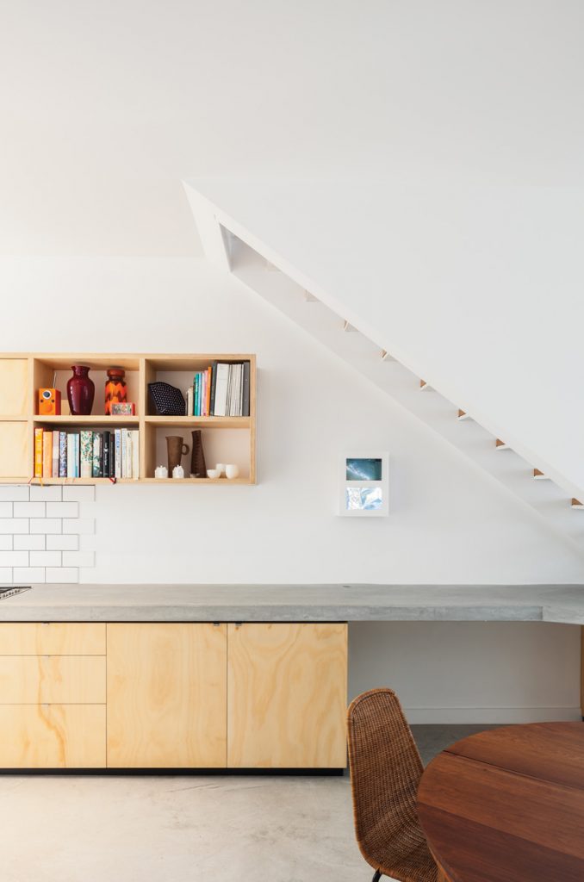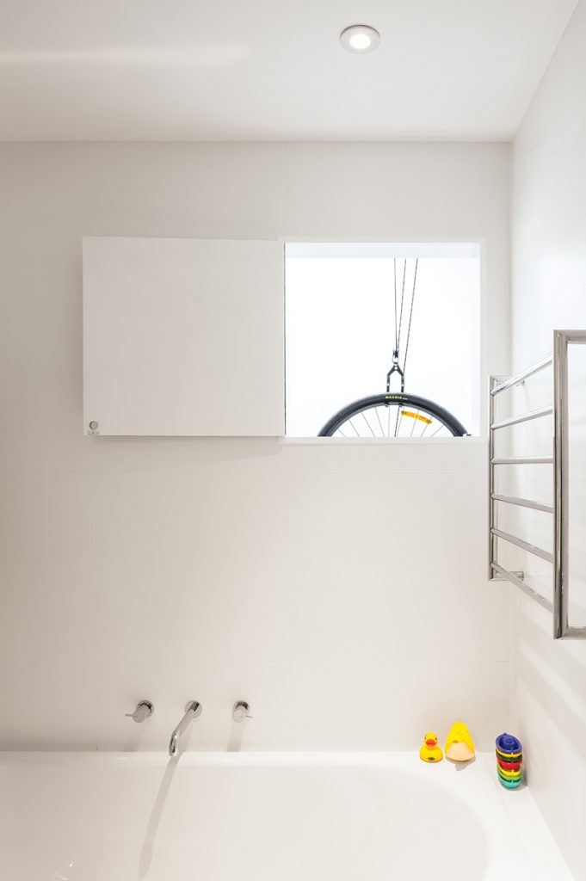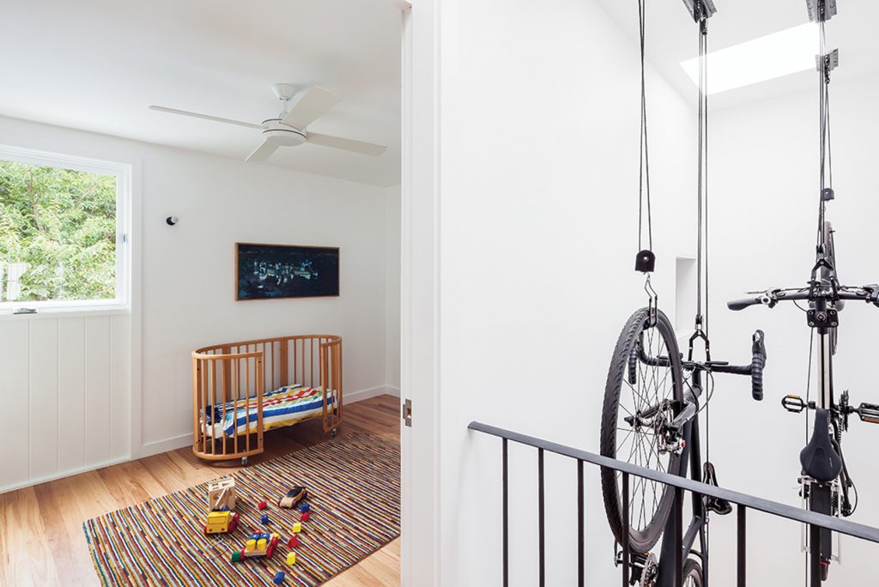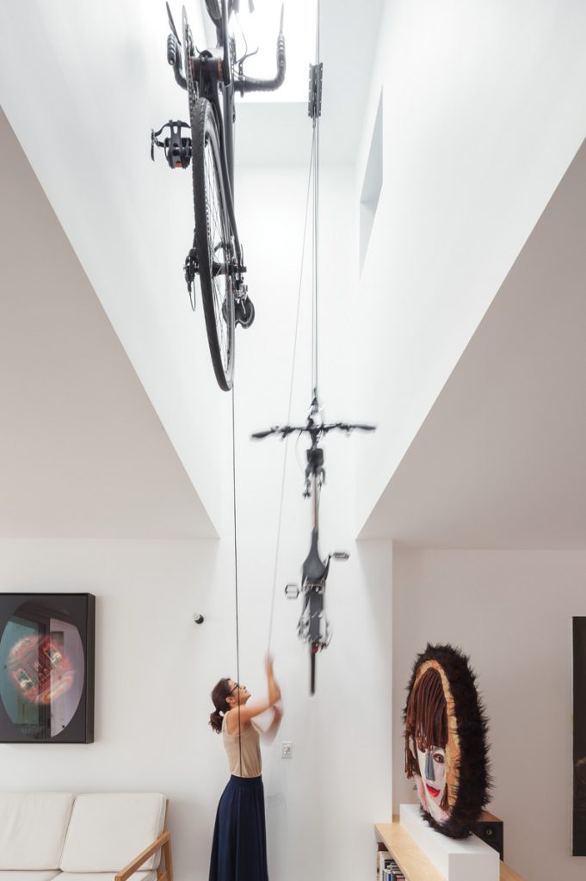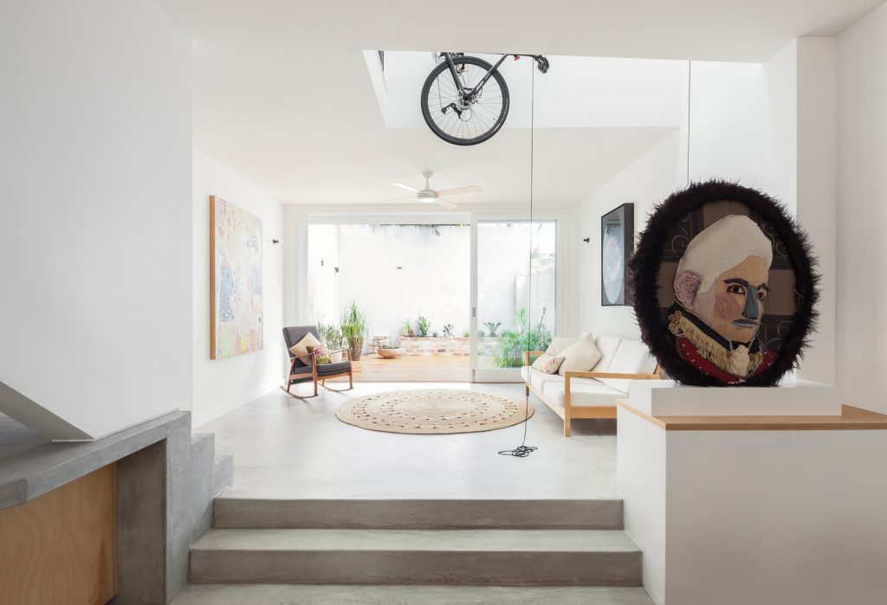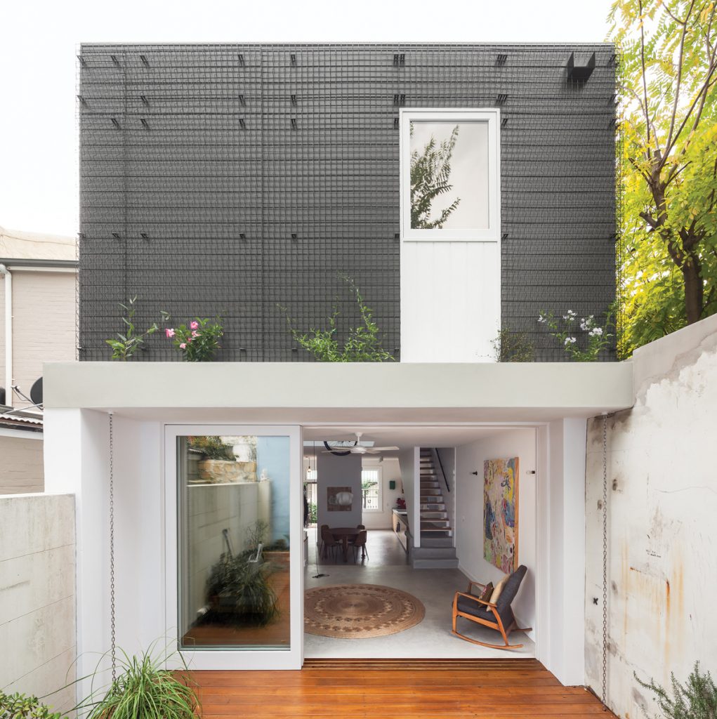Let There Be Light
This renovation to a typically cramped and stuffy Victorian terrace goes well beyond the usual requirements for more light and space.
When Hannah Tribe walked by a corner terrace in her Sydney street and glimpsed an artwork through an open door, she was intrigued. When she later met the owners, they gave her a brief that was equally intriguing. Anna Bruce and Giles Alexander wanted a low energy family home, with space for their art and for the bikes they used daily.
“She is an environmental scientist, had done one year of architecture and wanted to be involved in planning the home’s sustainability,” Tribe says. “He is an artist and a beautiful conceptual thinker, so they drove the process from very interesting points of views.”
Walking into the home today, you come face to face with the artwork that initially caught Tribe’s eye, a colourful larger-than-life size stitched head of Governor Macquarie by artist Allan Jones. It is one piece in the witty and whimsical collection that now graces the Bruce Alexander home. “One of our charges was to keep the walls free,” Tribe jokes of her art-lover clients’ brief.
“The brief was bikes, storage and to make it liveable,” Anna remembers. “For example, I said that the western side had to be kept cool. Hannah is a really positive person, so she would turn any problem into an idea.”
Often Tribe would even address several problems at once, such as the storage pod at the front of the house. This pod, which is actually a parallelogram because the walls of the terrace were not square, provides storage and cleverly makes the living space feel much larger.
The internal side of the pod houses all the messy services of the kitchen, while the hallway side takes all the awkward bits and pieces, plus a laundry and a pram store, that goes all the way through. “In little terraces like this there is no garage and no space, so this unit is the garage,” Tribe says.
Once past the pod and Governor Macquarie, the space widens into a sitting room that in turn opens to a courtyard with a high wall. Tribe says the owners haven’t touched the courtyard, bar adding small garden beds made of on-site recycled bricks, to provide extra seating.
On our visit, the early afternoon light is rich but gentle, spilling in from the west and from the void, which doubles as the keeping place of the bikes. “The bikes are up in the void,” Tribe says, looking up into the space that cuts through the centre of the terrace. “You can see the skylights and direct light shines through the spokes casting shadows on the walls. It was about making the most prosaic thing interesting, a bit of poetry. It is like the bikes are an installation, that is the way we always discussed it.”
The owners are delighted with the solution. “It is surprisingly easy to pull the bikes up on the ropes,” Anna says. “You hook onto the handle bar and the front wheel while it is standing on the floor.”
The void is playful, plus it resolves practical challenges. In addition to poetically storing the bikes, it brings light into the centre of the plan and, as one skylight is operable, it draws hot air up and out of the living areas. “It has a stack effect that creates air movement,” Tribe explains. “You can’t always count on cross ventilation because it relies on breeze.”
Other critical ESD elements in this living space are the rear sliding doors of high performance glass and the concrete floors and kitchen bench top.
“The concrete provides a very high thermal mass to keep the house cool in summer and an underfloor hydronic heating system will warm the house in winter,” says Tribe. The owners are already appreciating the floor. “The concrete feels nice and soft underfoot and it is lovely and cool,” Anna says. “When it’s all warm in winter it will be amazing.”
The staircase is another element that combines function and aesthetics with energy efficiency. Its open treads let in light and air flow and allows you to see down into the kitchen and up towards the new third floor, added during the renovation. By opening windows on this upper level, the stair can ventilate the whole house.
A more subtle aspect of Tribe’s design is her relocation of the stairs. In a conventional terrace stairs jackknife to the upper floors. Tribe stacked the stairs onto the wall bounding the side street, allowing one carefully sited window onto robinia trees.
“By relocating the stairs onto one wall, we can have a corridor,” Tribe says. “By aligning the corridor with windows, we get clear views out the front and back to trees (rather than onto internal walls). It is transformational. It makes the house feel attached to the landscape beyond it.”
The parents’ bedroom at the front is the most intact room, though the ceiling has been lowered slightly to make room for the new second living space (or third bedroom) above. The bathroom is central and opens onto the void. “It is an internal bathroom but we bring light and ventilation from the void,” Tribe says. “The other really beautiful thing is, we just see an arc of a tyre, even the strings going past; it’s intriguing.”
The couple’s son, Bruno, has the room at the rear and it similarly has a window onto the void.
“The new addition is in lightweight construction. It doesn’t have the natural thermal mass of the Victorian terrace. Instead, we used a series of shade devices and very high insulation to keep it cool in summer and warm in winter,” Anna explains.
This addition is soon to be covered in a mix of leafy and flowering vines. This will keep the heat off the west-facing room, to keep it and the house cool. For Bruno, it means he will be sleeping in his own treetop green house, but like his parents, he is already enjoying it.
The Bruce Alexanders have lived in the house only since January this year, but they are all happy and comfortable. Anna says the temperature has averaged 23o Celsius, even on the hottest days. And their son is the biggest fan of all.
“He loves it, and the kids love being able to go up to the first floor. He has a pirate ship with little cannons and they all go up there and fire the cannons down through the void.” For him, she says, the house is a playground.
Specs
Architect
Tribe Studio
tribestudio.com.au
Passive energy design
Making a small inner-city terrace appropriate for a small family who travel by bike! Great sustainability start. The void used for bike store also facilitates stack- effect ventilation, allowing the house to cool down passively in summer.
The highlight windows in the void let light into the centre of the plan reducing need for electric lighting. The overhang at living room sliding doors and the high wall to courtyard minimise solar radiation incident on the west-facing façade at ground floor. The deciduous vine on the west-facing façade will create shading to the built fabric from the afternoon sun.
Materials
Concrete slab with Panello New Plus (high density foam) with edge insulation and topping slab – R-value 0.5 (foam only). The main volumes are of highly insulated, lightweight construction and masonry construction to the party walls. The interiors feature sustainably sourced ply. Windows are PerfomaTech E with Viridian Float glass. Photovoltaics have been recycled from original house.
Insulation
The exposed concrete floor and benchtop provide thermal mass to keep internal temperatures down on hot summer days and keep the house warm in winter via thermal lag and the hydronic heating system.
Glazing
Double-glazed low-e sliding doors to living room reduce heat loss in winter and lower radiative heat transfer out.
Heating and cooling
In winter extra heat is provided by Smart Heat hydronic underfloor heating with a Bosch condensing boiler, which operates at a low temperature. Salvaged and restored radiators used in the upstairs rooms are connected to the hydronic system.
Hot water system
Water for hydronic system and hot water is heated by an efficient gas boiler, which reuses waste heat.
Lighting
Designer CFLs, LEDs and fluorescent lighting have been used throughout the house.
Double brick wall
Rigid cellular insulation board (XPS foam 30mm, R-value 1.5)
