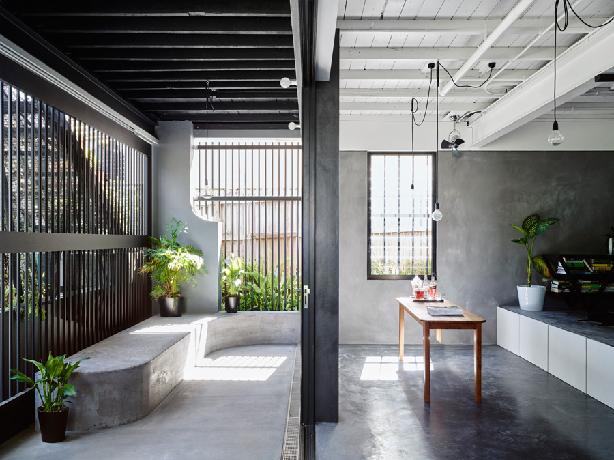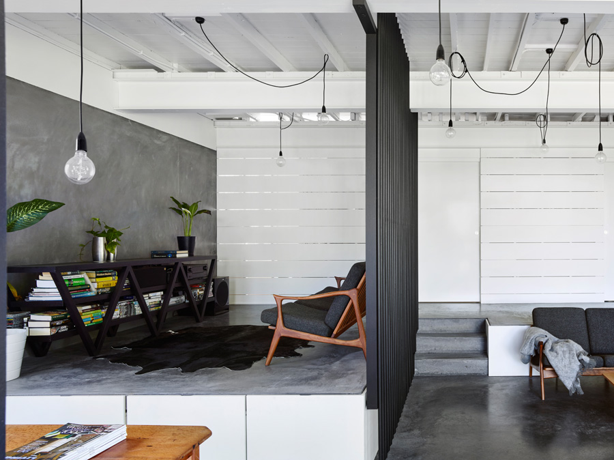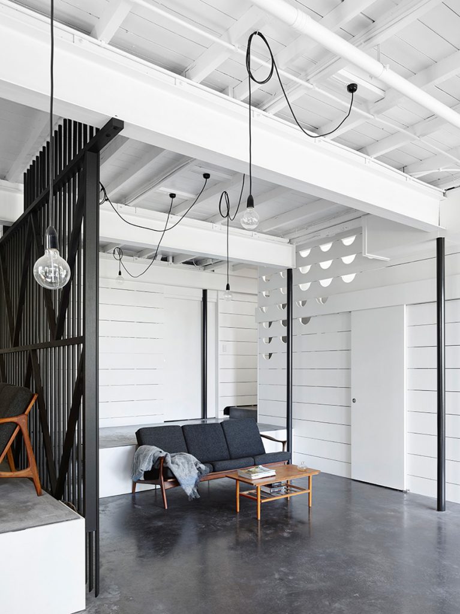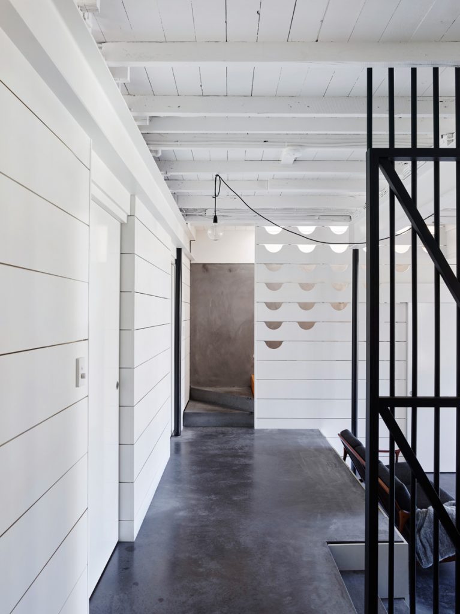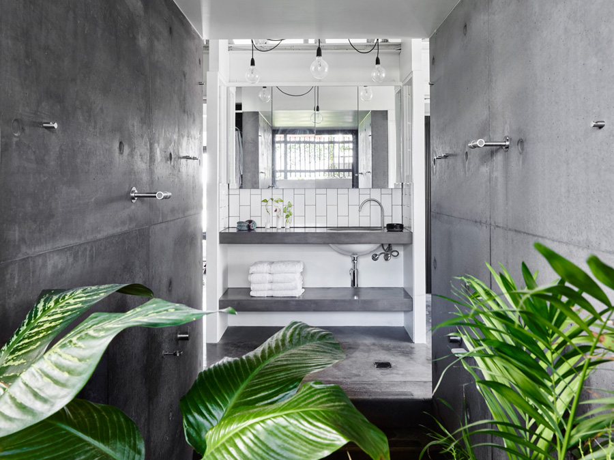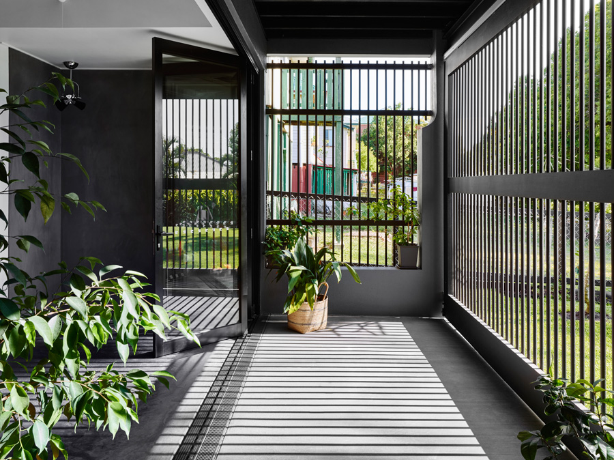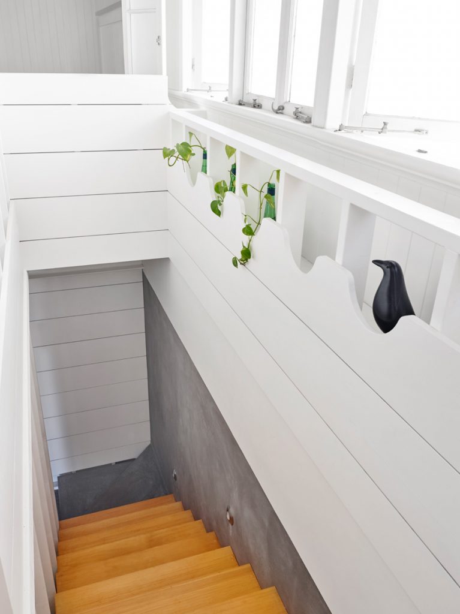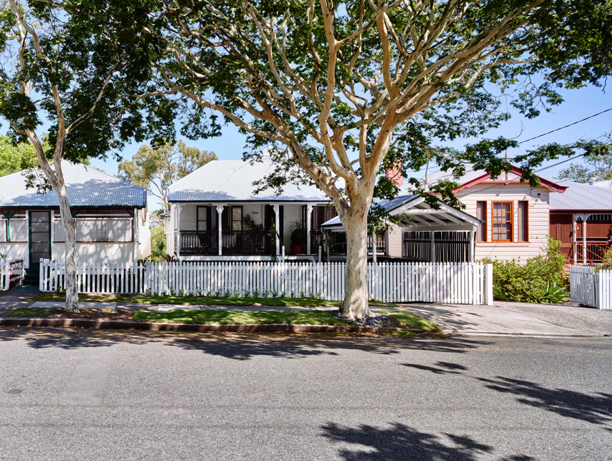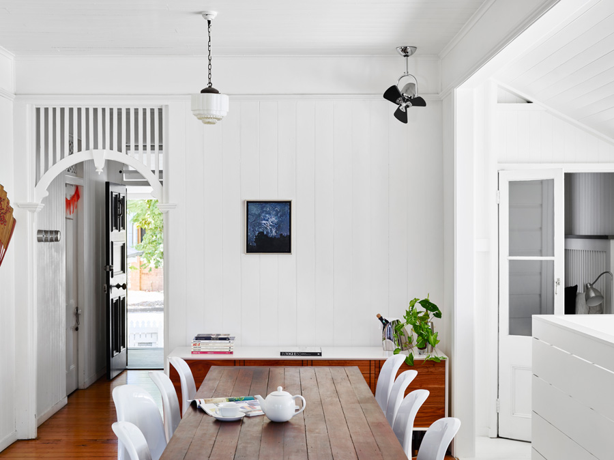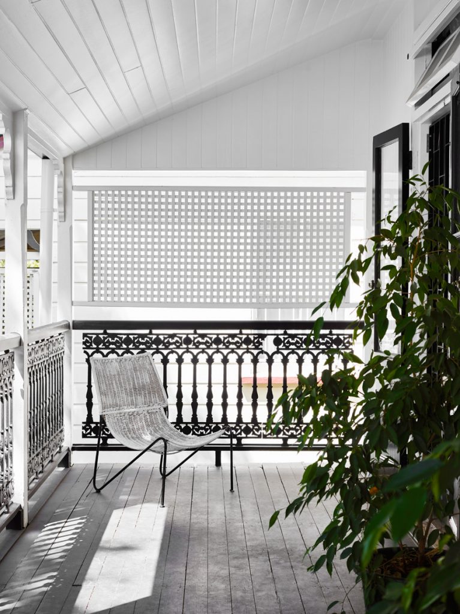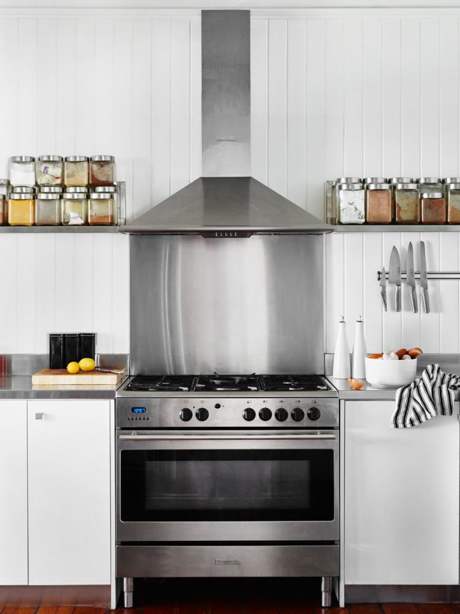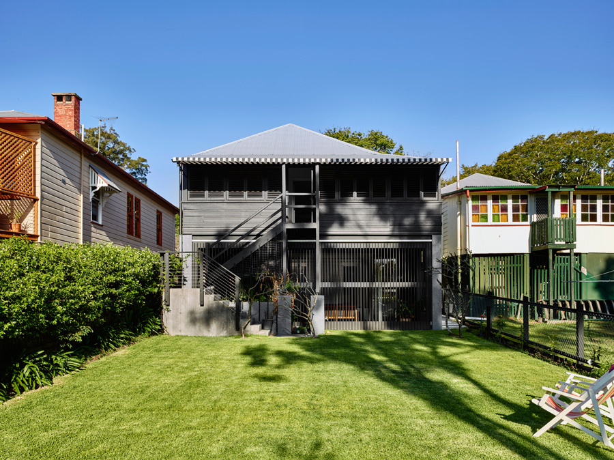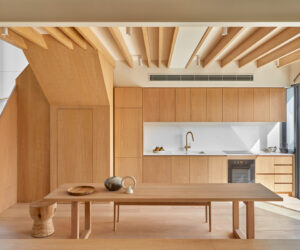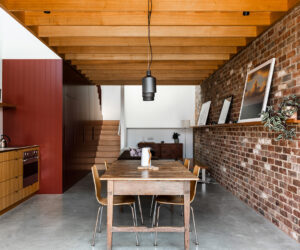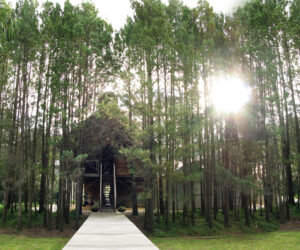Leap Down Under
Part landscape part architecture, a Brisbane undercroft is stunningly reinvented.
Vernacular housing of the Australian subtropics is most simply expressed by the four-roomed, timber and tin “worker’s cottage”. Such loved and modest houses present a quandary for owners with expectations of more space and better comfort than custodians of a century ago. Efforts to extend have commonly resulted in the infill of skeleton structure – front and back verandas and vacant undercrofts – often to the detriment of sunlight, airflow and the architectural integrity of an already complete and charming “whole”.
In Brisbane’s inner northern suburb of Wooloowin, one such home has been the subject of an unconventional transformation by architect Paul Owen, of Owen Architecture. Here a new extension into the cottage undercroft takes the form of a habitable “terrain” that is more akin to landscape than building. For owners Andrew and Loretta, new “downstair” spaces have created atmospheric places for escape, returned the garden as an integral part of home and recast the thermal performance of the whole building.
“When I was talking to Paul when I first bought the house we talked about the underneath of my [childhood] house on the farm,” Loretta says. “We had little rooms, a meat room, safe room and a room where the milk cans stood on concrete. They were cool, dark and intriguing – we wanted that feel replicated here.”
Dark burnished concrete became a compelling way to represent the earth and reference those nostalgic spaces of Loretta’s childhood. As a result, rooms appear to be carved from the hillside with living spaces “terraced” to subtly divide lounge area from sitting room. The desire for a bathtub translates to a step-down shower that doubles as a deep, plunging bath forged from a continuous concrete surface. The entire undercroft is treated as an extension of Brisbane’s vast, undulating landscape that, as Owen poetically describes, “is invited inside”.
While concrete is used to “ground” the undercroft, hardwood timbers in white are used to soften raw edges and bring a sense of lightness. Timber elements reference the crafted nature of additional formal rooms upstairs, but in a more playful way. The balustrade of the staircase, for example, is perforated by semicircular cut-outs as a way to introduce natural light from above and strengthen the crafted quality of new work in a way that Owen describes as “deliberately not very refined”.
The presence of nature is key to these spaces being realised as places of retreat and an extension of the garden. A strong visible connection to the backyard, made possible through full height bifolding glass doors that merge the living room and outdoor area.
The ledge formed by the changing floor levels of the living space doubles as a seat to make an amphitheatre for spectators of lawn activities. On the opposite street side, a cultivated “rainforest” forms a lush backdrop to the bathroom. “In summer we can put cold water in the bath and it’s a plunge pool,” Loretta says. “We close the doors for July and August. The rest of the year we have it open as an outdoor shower or bath.”
Perhaps the most tangible consequence of the new concrete terrain has been the improved thermal performance of the building. Owen says he introduced thermal mass through concrete and masonry elements as a way to combat the “climatically fickle” nature of the timber and tin cottage. In this iteration the concrete slab has been extended to include the exterior walls and staircase with the effect being cellar-like conditions at ground floor. Other architectural components have been tuned to the passive benefits of a subtropical climate. These include ventilated façades, front and back, which maintain security but allow the building to “breathe”. Gaps created in timber wall partitions are also designed to promote air flow and filter light from adjacent areas.
The notion of creating such evocative spaces came from well considered intentions. Andrew and Loretta wanted this project to complete their family home and complement earlier work done to upgrade kitchen, dining room and verandas in the original cottage. Changes to the undercroft were about making an alternative living space that enjoyed a direct relationship with the outdoors and promoted “physical activity and social interaction”. More extravagant (and invasive) options could have been entertained but the couple were steadfast about minimising footprint and keeping their beloved cottage (and backyard) intact. Such modesty and intelligence has very directly and positively influenced the outcome.
“On any project the client really is the visionary,” Owen says. “The way I see it, when looking at different design strategies, you want to represent the people who are living in it. There are clients with confidence in themselves who are also confident in how they live and Loretta and Andrew were definitely like that. That’s a common thread with buildings that work out well.”
Specs
Architect
Owen Architecture
owenarchitecture.com.au
Builder
Rycon Constructions
Passive energy design
The site was problematic because the backyard façade – the one they wanted to make open for engagement with the site – faces west. This meant that opportunities for warm winter sun and summer shade were limited. The western wall of the build-under is a timber screen, set a verandah-width from the glass doors. This provides deep shade to the western edge of the new rooms. The design uses thermal mass to moderate internal temperatures. Spaces under traditional Queenslander houses are cool because they are insulated by the rooms above and because their floor slabs are shaded at all times. Timber dowel screens on the perimeter of the new addition enable jasmine to grow and then be trimmed to enable sunshine or shade.
Materials
The new floor is a concrete slab to achieve thermal mass in the warm subtropical conditions. Side walls are core filled blockwork – also for thermal mass. Masonry construction for the floor slab and perimeter walls was used for longevity and permanence – enabling a long life-cycle. New walls under the house are painted plantation pine.
Flooring
The flooring is pigmented concrete, steel trowelled and has a water-based penetrating sealant.
Glazing
Doors and windows are aluminium framed glass
Heating and cooling
The new work under the existing cottage is made to be very permeable to enable breezes. Meanwhile the thermal mass generated by the concrete slab and walls generates cool air. Winter morning sun enters through glass louvre windows in the north-east corner.
Hot water system
The existing hot water system is used.
